Philly YIMBY’s recent site visit has noted that construction work is gradually approaching completion at a multi-building mixed-use development at 918 North Delaware Avenue in Northern Liberties, North Philadelphia. Designed by L2Partridge and developed by GY Properties, the development, also known as 918-80 North Delaware Avenue, will consist of five seven-story buildings as well as a smaller single-story structure. The complex will hold a total of 418,480 square feet of space and include 426 residential units.
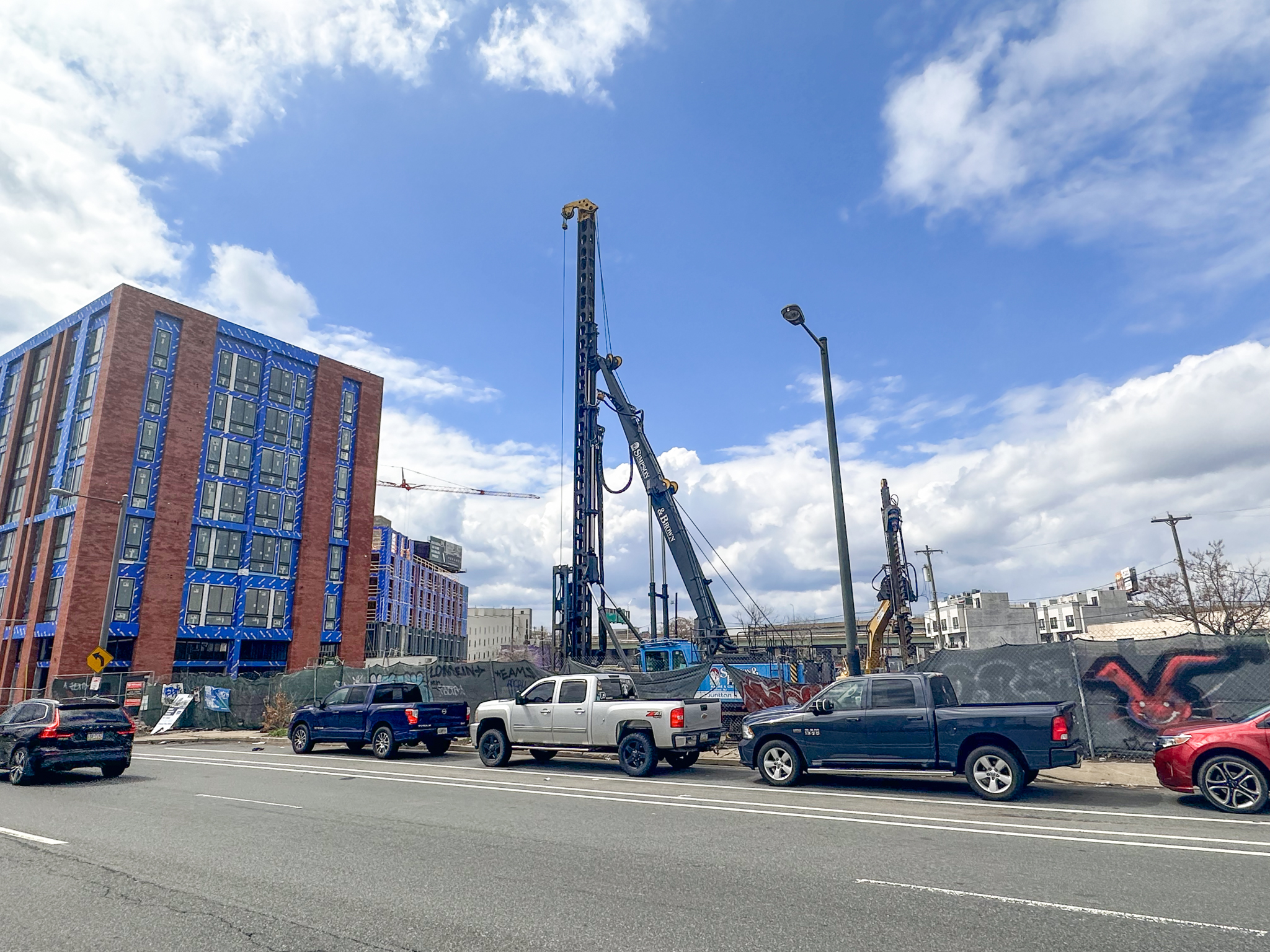
918 North Delaware Avenue. Photo by Jamie Meller. April 2024
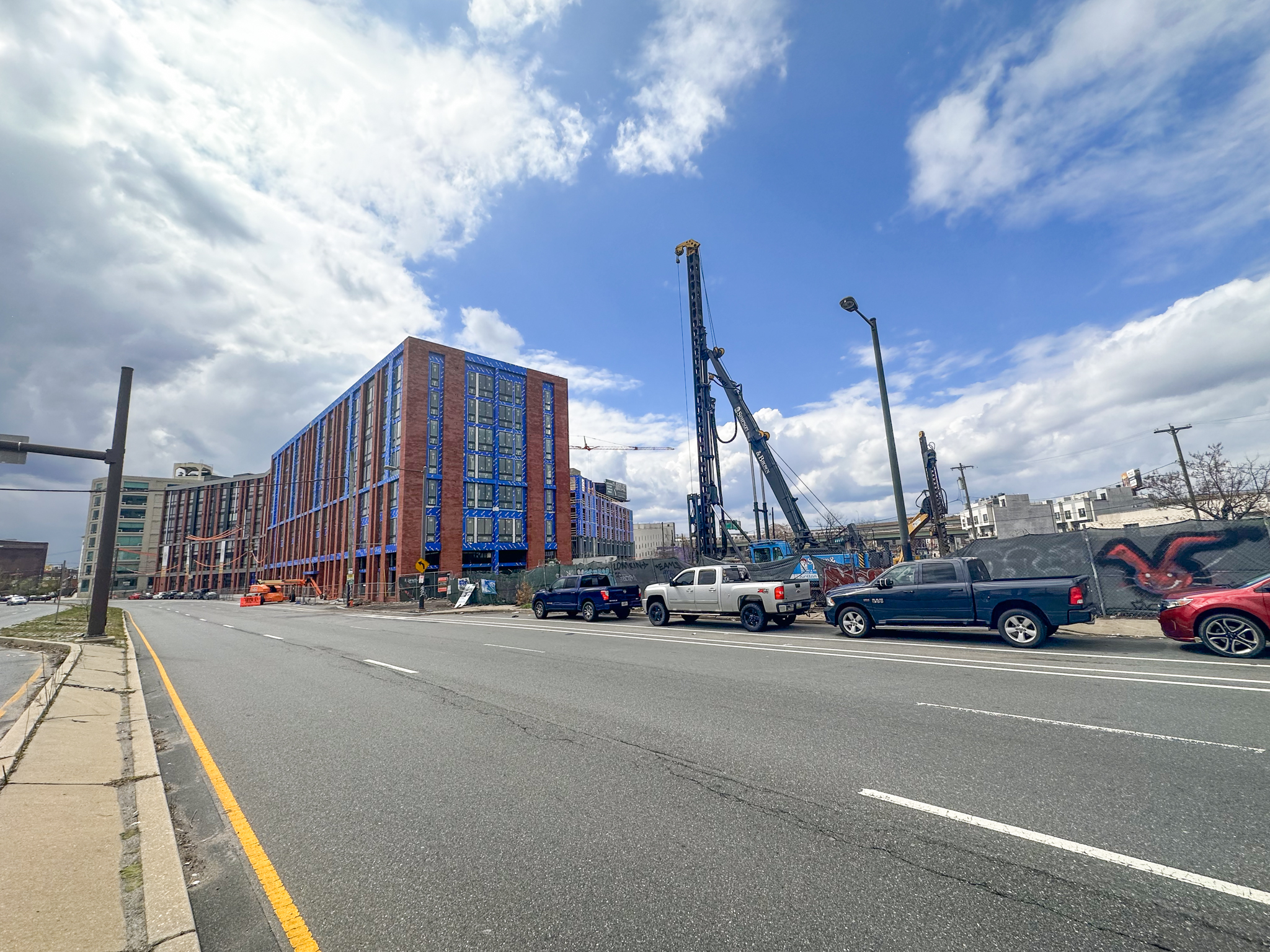
918 North Delaware Avenue. Photo by Jamie Meller. April 2024
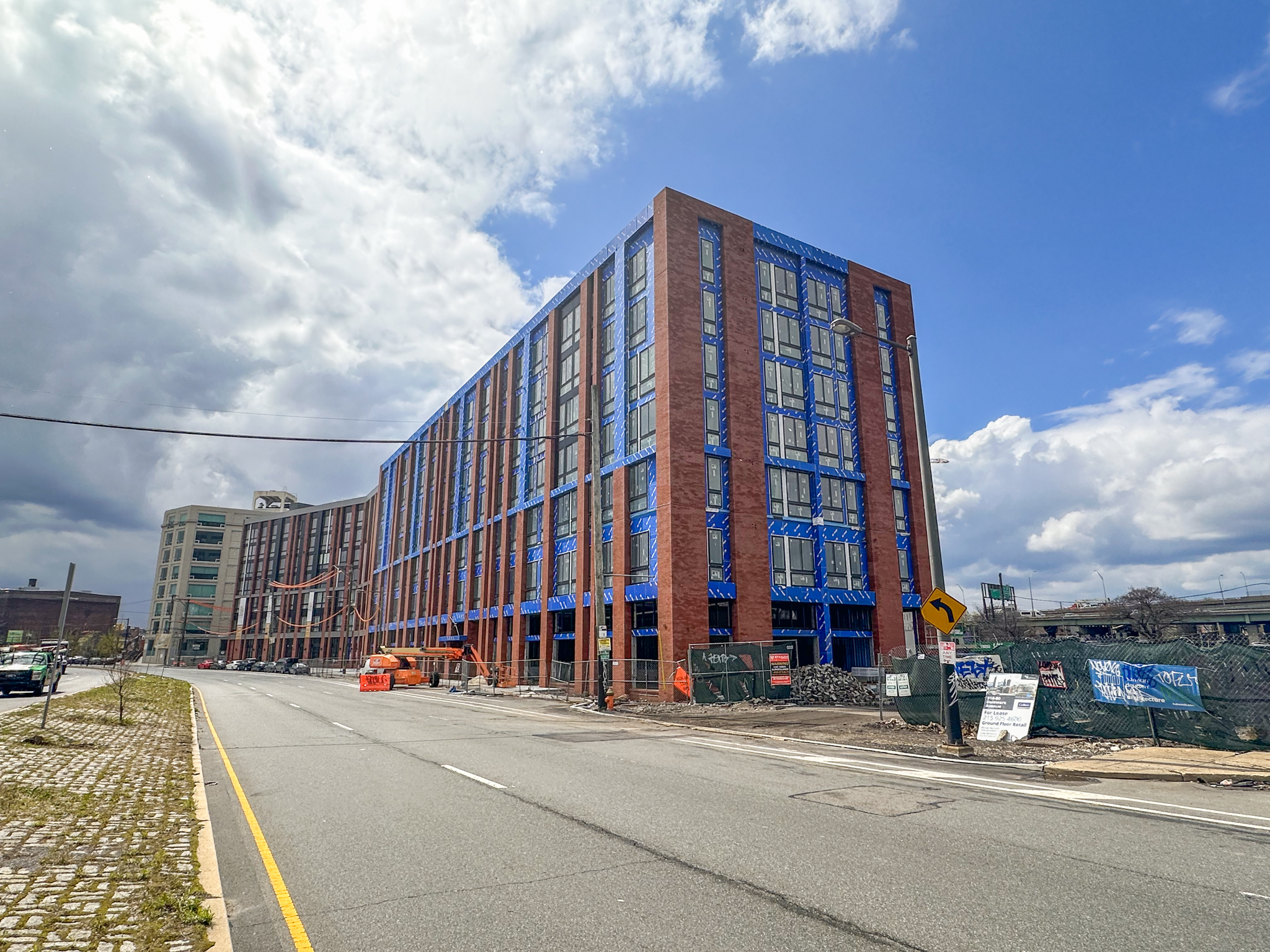
918 North Delaware Avenue. Photo by Jamie Meller. April 2024
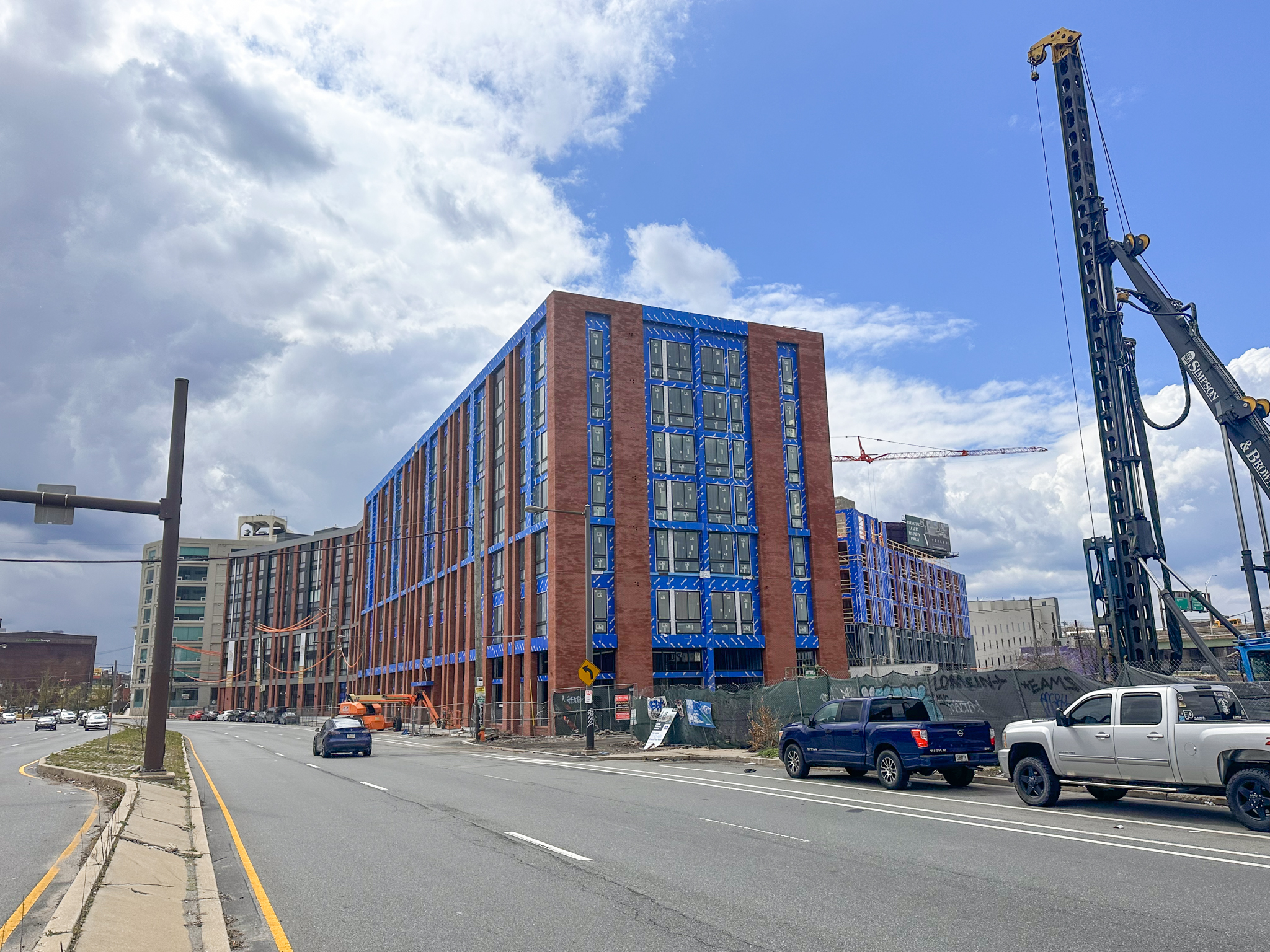
918 North Delaware Avenue. Photo by Jamie Meller. April 2024
The development will make for a significant addition to the quickly growing neighborhood along the Delaware River waterfront, which has seen numerous grand proposals over the past few decades yet little actual development. We hope that the pace of construction at the site picks up in the near future.
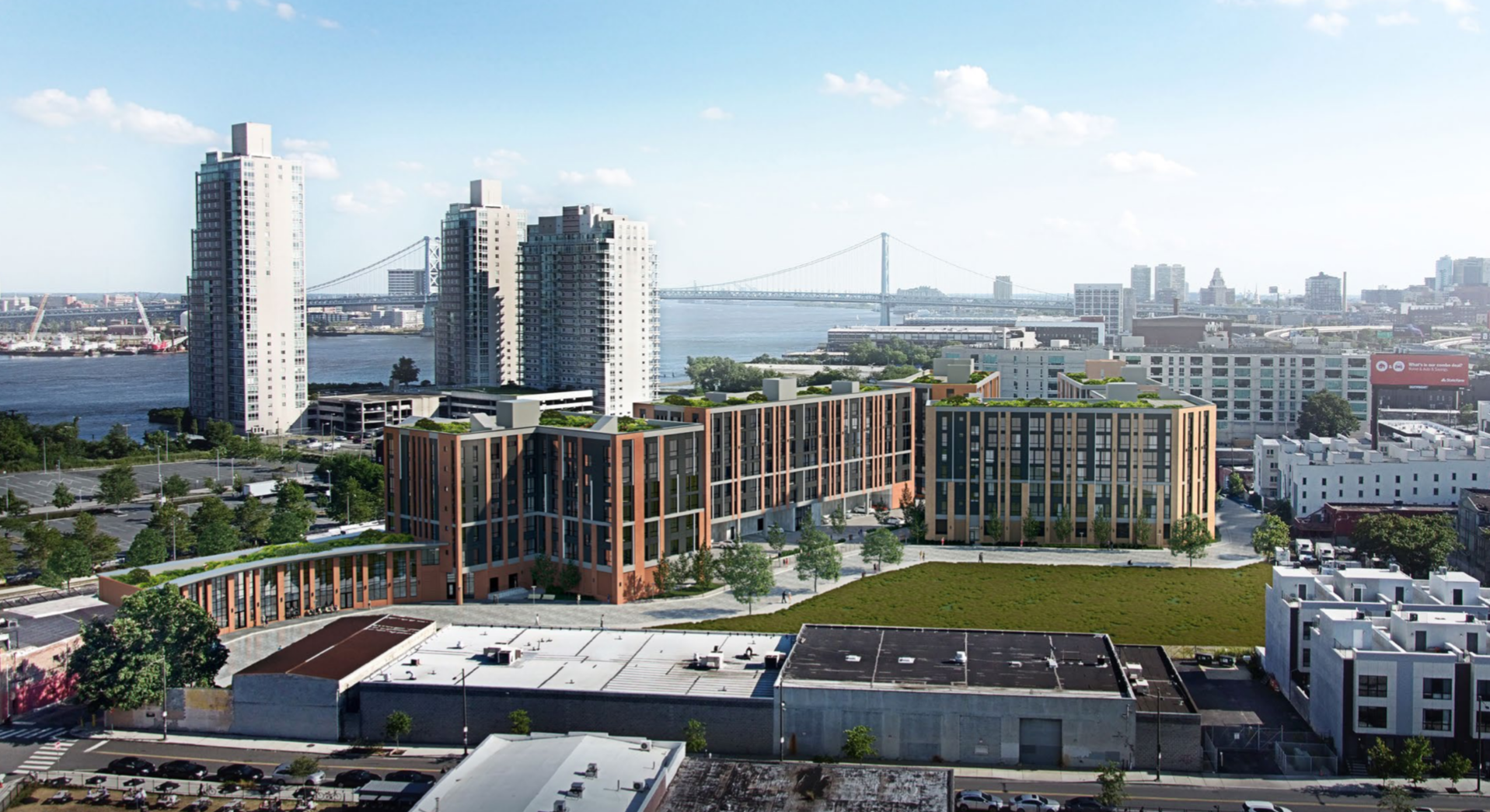
918 North Delaware Avenue. Credit: HDO Architecture
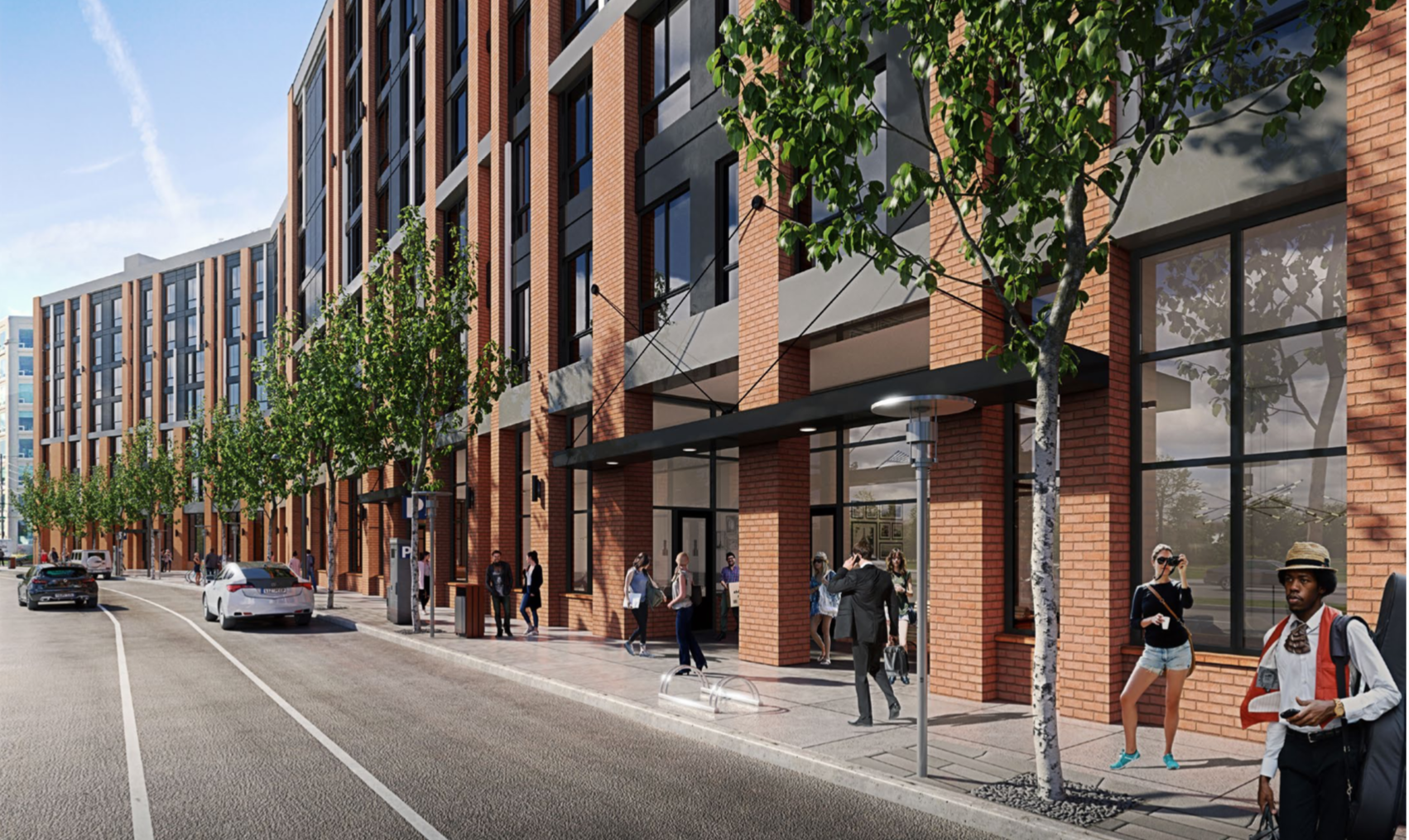
918 North Delaware Avenue. Credit: HDO Architecture
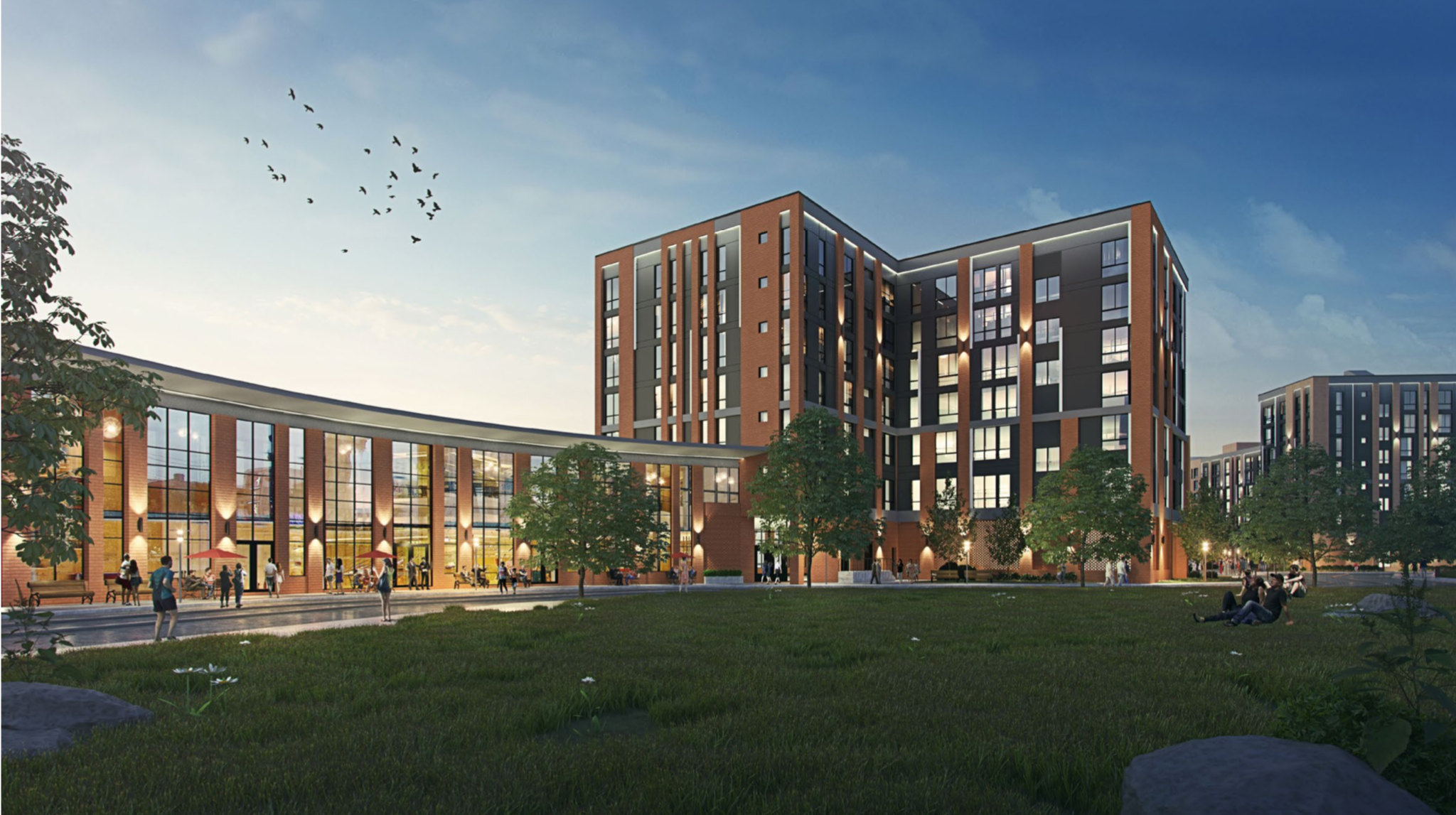
918 North Delaware Avenue. Credit: HDO Architecture
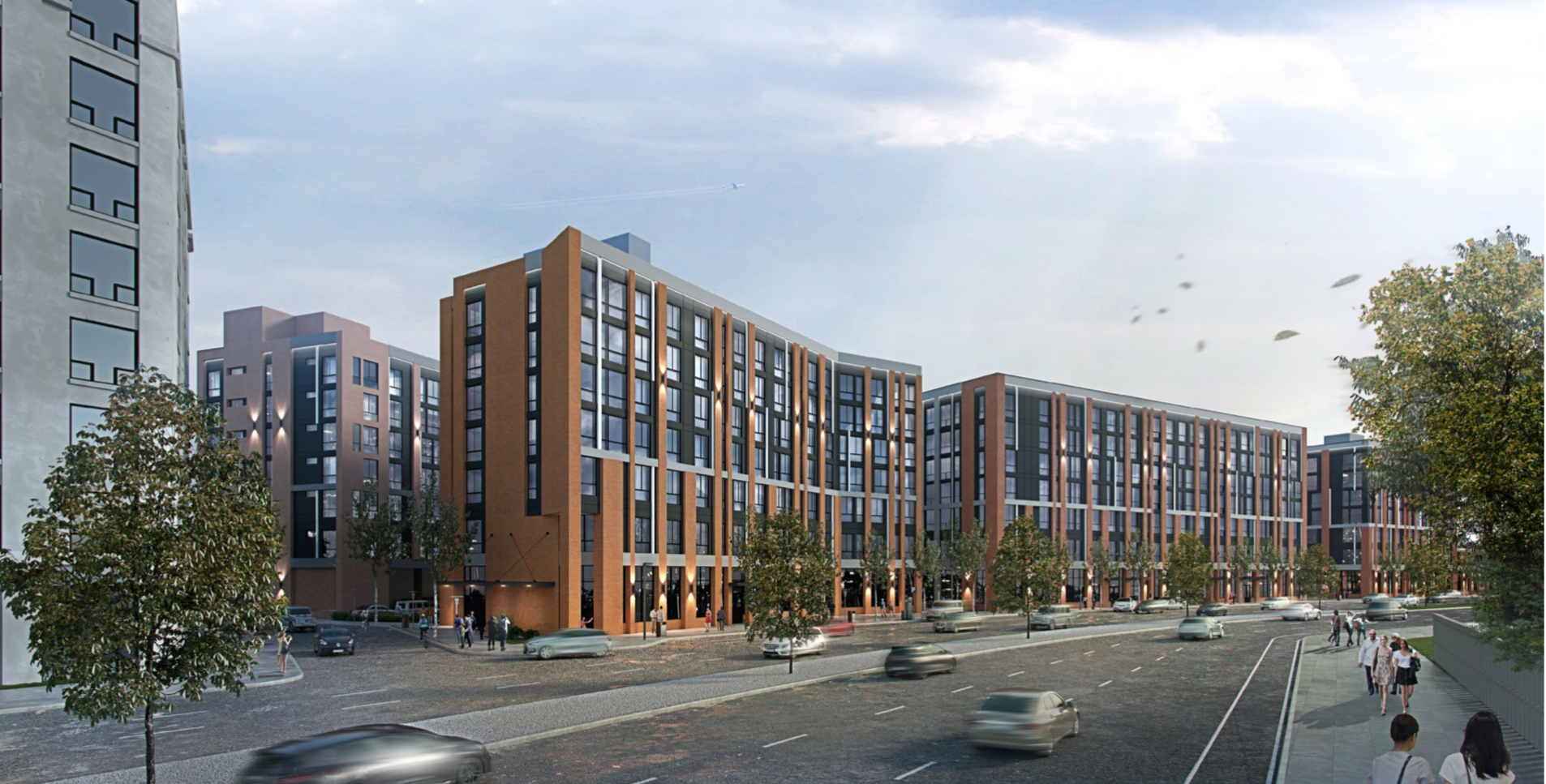
918 North Delaware Avenue. Credit: HDO Architecture

918 North Delaware Avenue. Building A1. Credit: L2Partridge
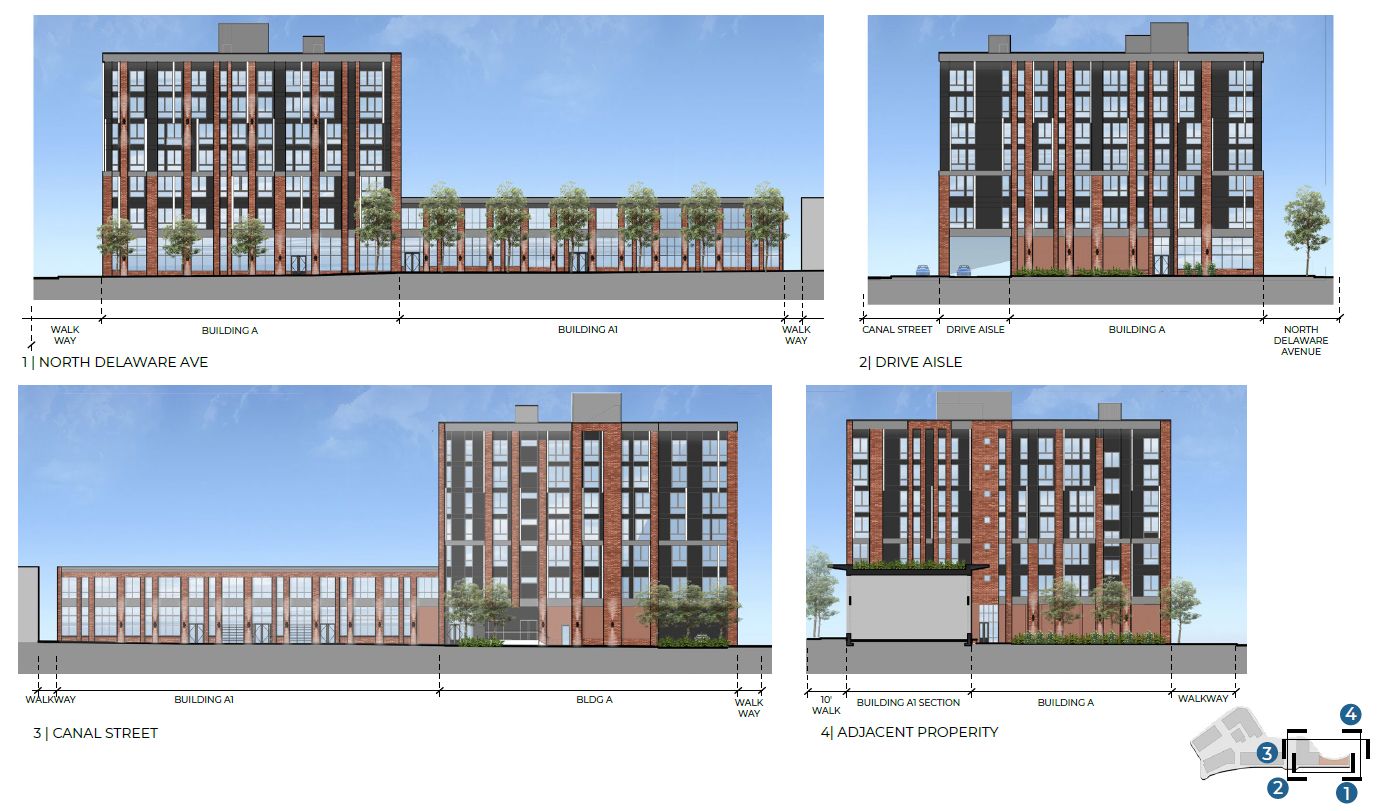
918 North Delaware Avenue. Building A1. Credit: L2Partridge
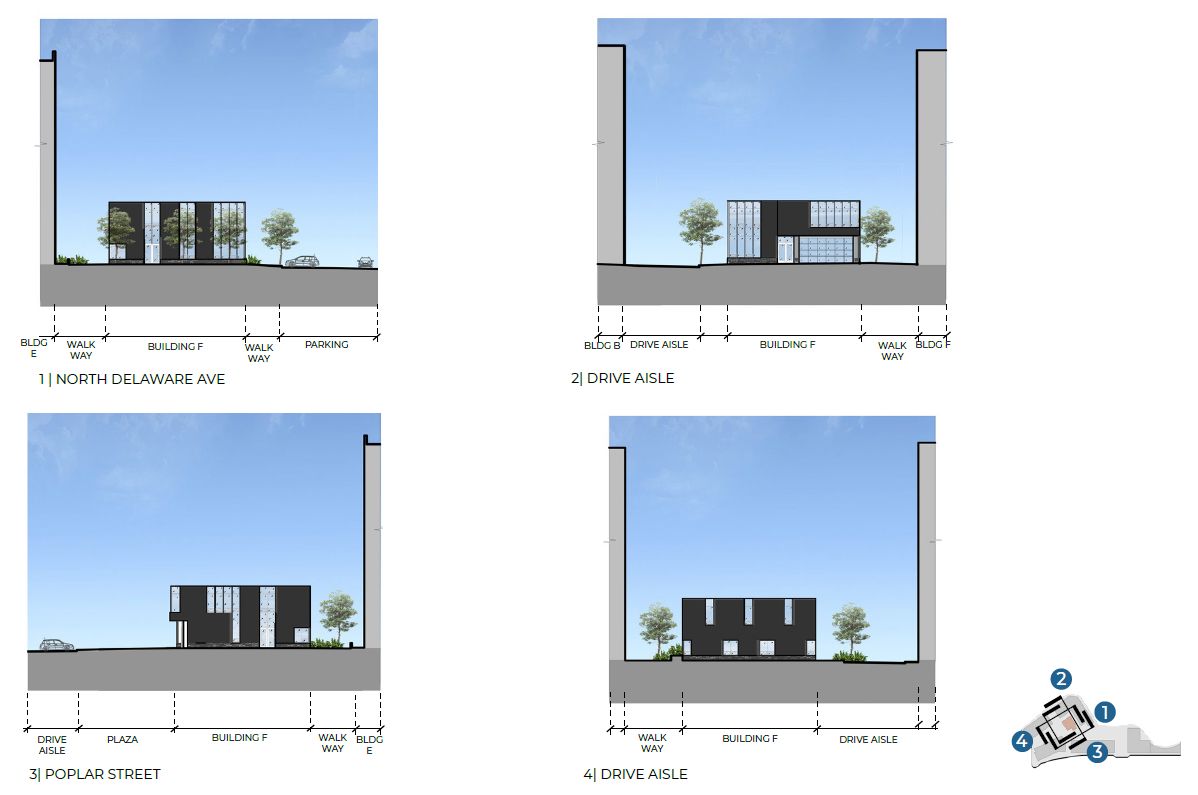
918 North Delaware Avenue. Building F. Credit: L2Partridge
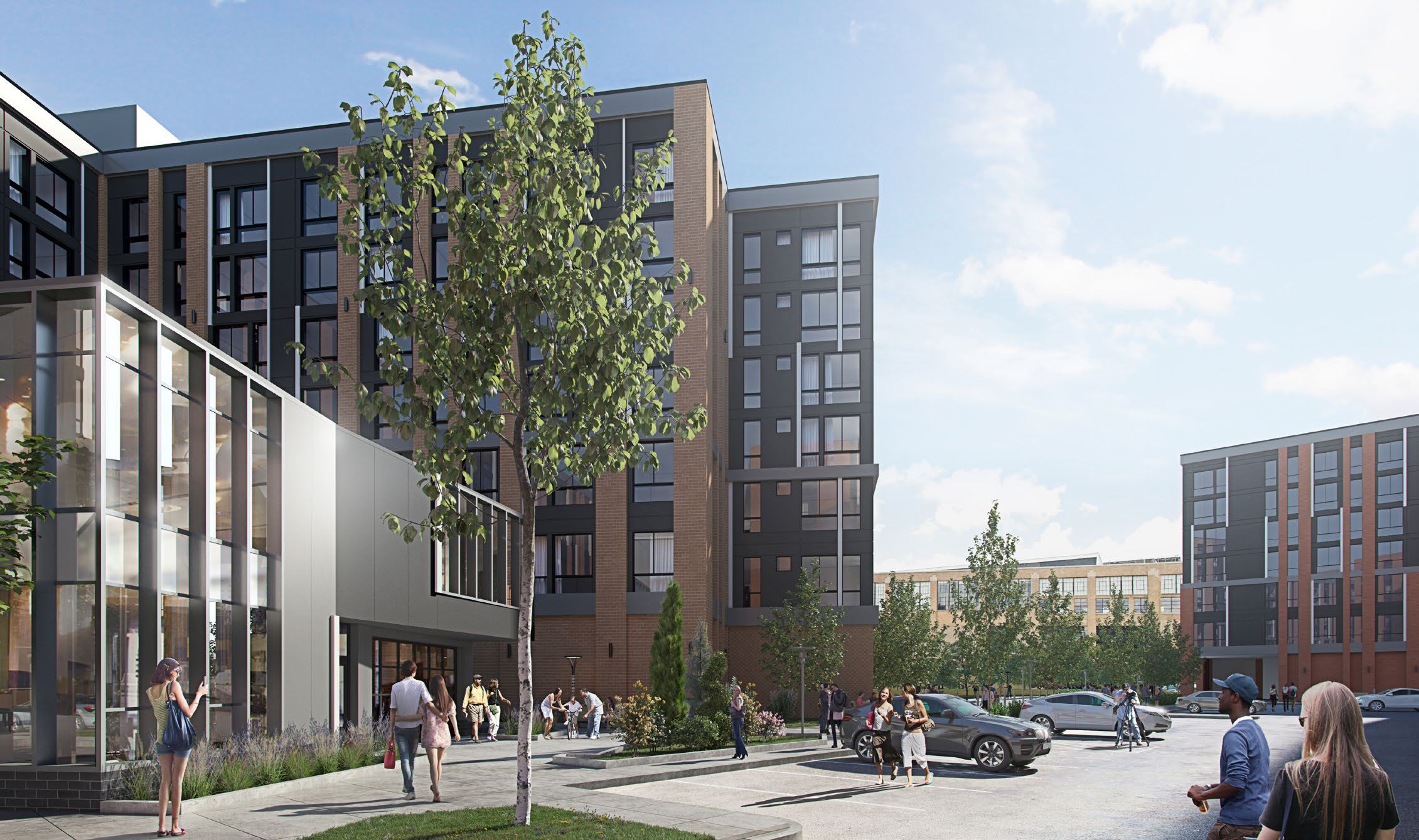
918 North Delaware Avenue. Building F. Credit: L2Partridge
The complex will bring much-needed residential density and pedestrian activity to a long-neglected yet rapidly developing stretch of the Delaware River waterfront, helping bridge the gap between the river and the booming interior of Northeast Northern Liberties.
Subscribe to YIMBY’s daily e-mail
Follow YIMBYgram for real-time photo updates
Like YIMBY on Facebook
Follow YIMBY’s Twitter for the latest in YIMBYnews

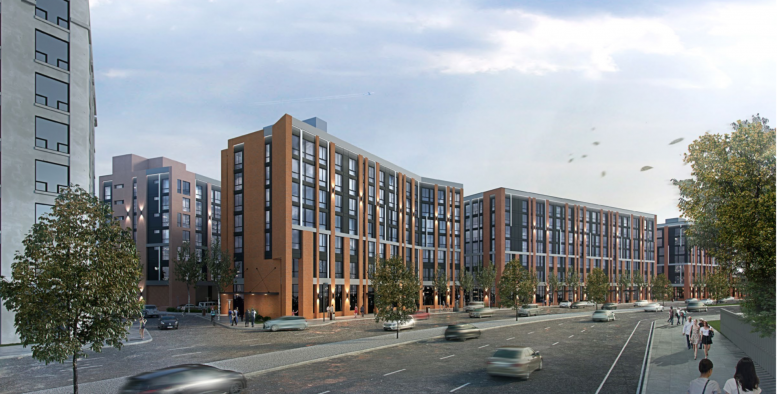
Whatever happened to the proposed change to the smaller building? Did it ever get approved or are they going forward with their original plan?
Agreed. Is this actually nearing completion? It seems like they have not constructed the two story building that will connect the complex to the old George Wells Meat co building? Is that no longer going to happen?
Agreed. Is this actually nearing completion? It seems like they have not constructed the two story building that will connect the complex to the old George Wells Meat co building? Is that no longer going to happen?
The complex, dubbed ‘Five on Canal’, includes five seven-story residential buildings (Buildings B, C, D, E, and F), and a one-story retail and/or restaurant structure (Building A1). Designed by HDO Architecture and developed by GY Properties, there are 465 or 505 residential units (both numbers are specified on the development website), a gym, yoga studio, spa, co-working area, green rooftop and deck, co-working lounge, dog park, ‘podcast room’, movie theatre, lounge, substantial retail and restaurant capacity, 140 courtyard car surface parking spaces (and that on valuable near-waterfront land east of I-95) and 196 bicycle spaces. Leasing is ongoing.
Three (Buildings B, C, and D) of the five seven-stories are virtually complete and look amazing. One of the five (Building E, the L-shaped edifice) is in progress. Building A1, the one-story retail and/or restaurant structure, is topped off. Seven-story building F, the northernmost building, is just getting started.
Wasn’t there an article though that they were looking to revise their plans for the one story building into a 5 or 7 story one or did I read it wrong?
What about the land behind…. The huge vacant lot?