Renderings have been revealed for a large new mixed-use development proposed at 246 South 59th Street in Cobbs Creek, West Philadelphia. The development will consist of the renovation of an existing industrial building on site in addition to the construction of a new building will rise four stories tall. Three commercial spaces at the ground floor will total 5,361 square feet, along with six parking spaces. A total of 96 residential units situated throughout the rest of the building spanning 76,729 square feet and 34 bicycle spaces will also be included within the developed, which was designed by DesignBlendz.
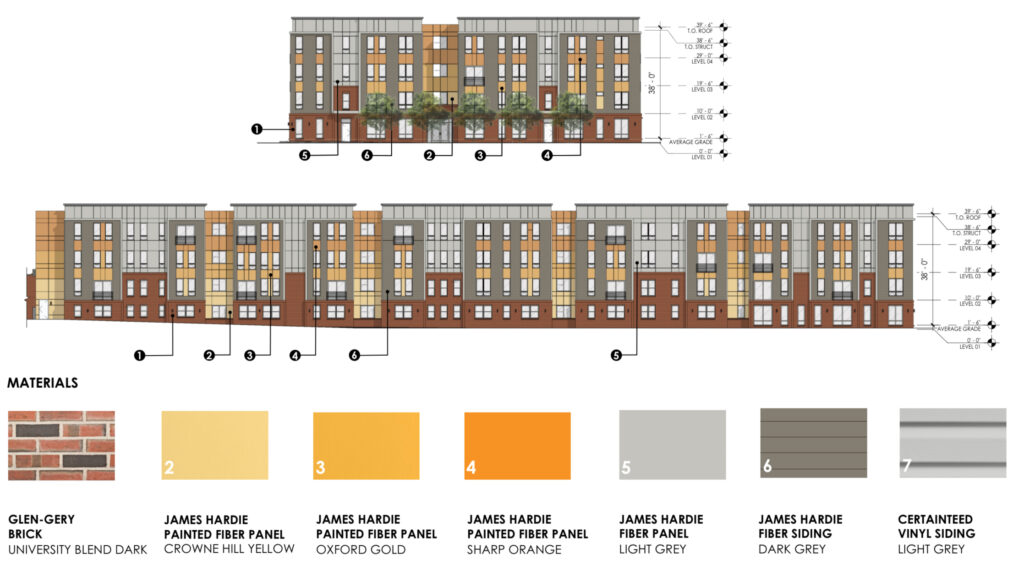
246 South 59th Street. Credit: DesignBlendz.
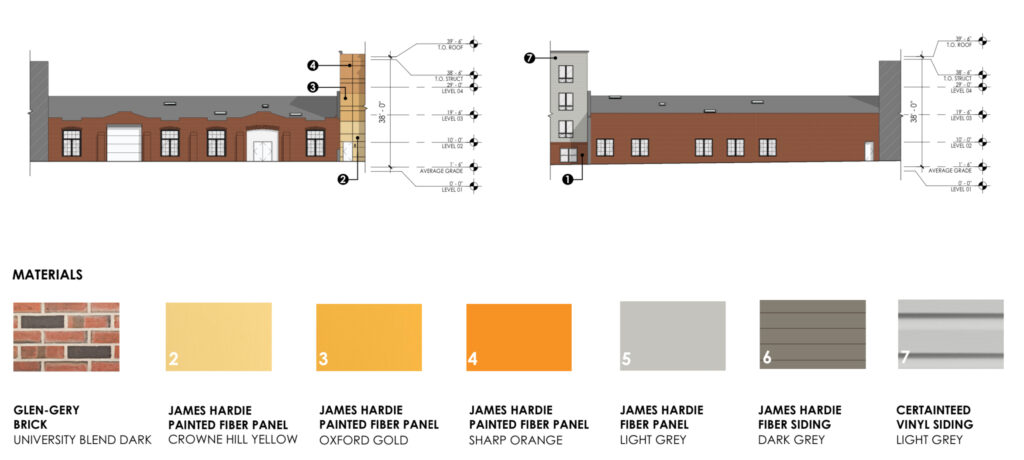
246 South 59th Street. Credit: DesignBlendz.
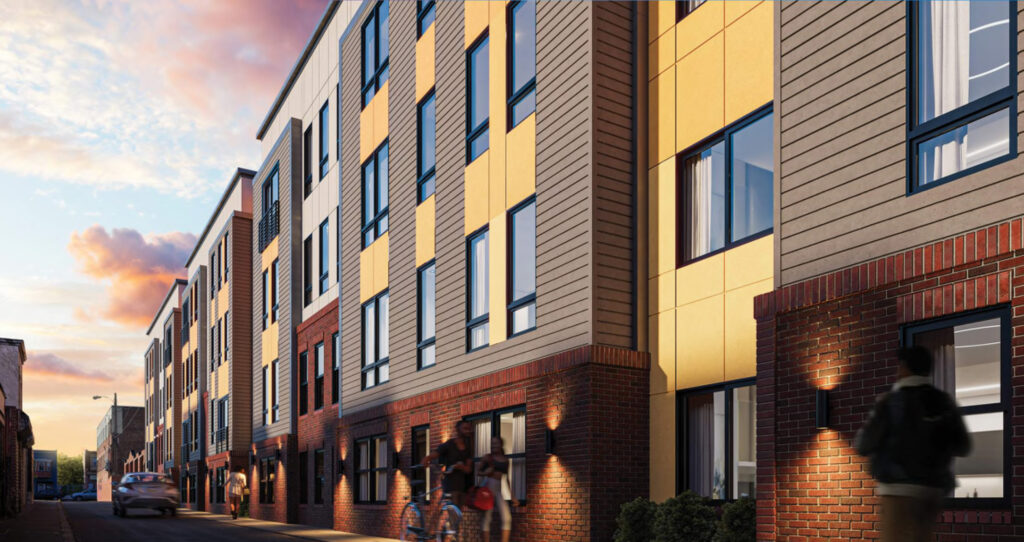
246 South 59th Street. Credit: DesignBlendz.
The new building will feature a modern exterior that is fairly similar to other developments found across the city. Red brick will span the entire ground level facade, creating a strong street presence that matches the existing look of the surrounding neighborhood. Above, the building takes on a bolder approach. The design becomes more panel and siding heavy, with the usage of dark gray Mateo paneling and dark gray siding occupying most of the wall space in these upper floors. Bright, orange and yellow colored metal paneling fixtures act as accents.
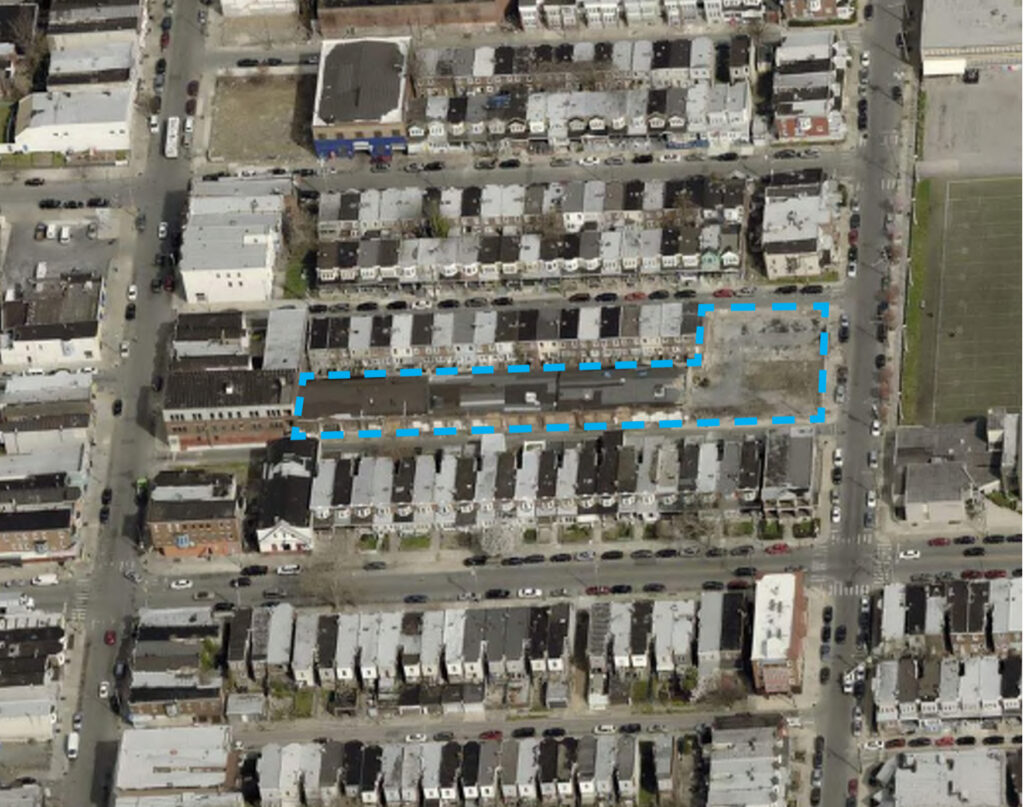
246 South 59th Street. Credit: DesignBlendz.
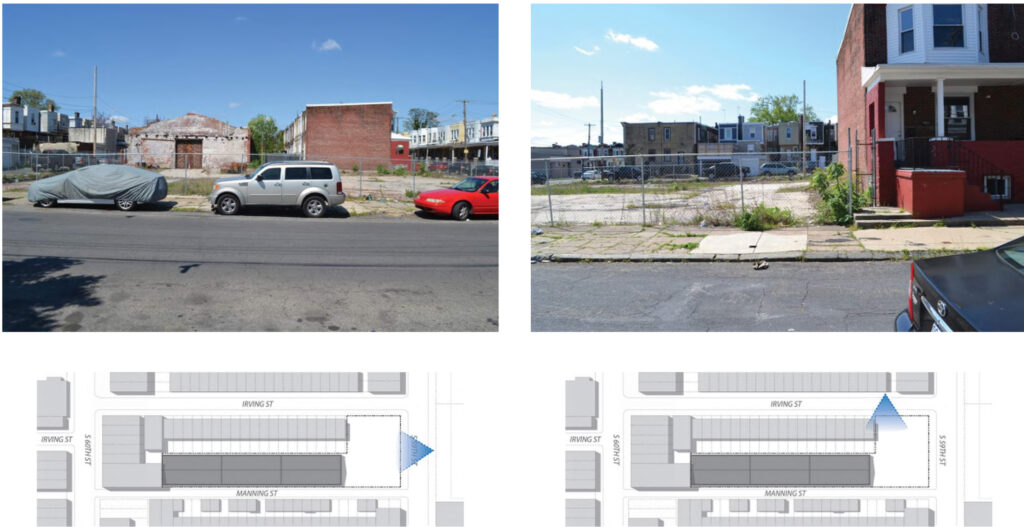
246 South 59th Street. Credit: DesignBlendz.
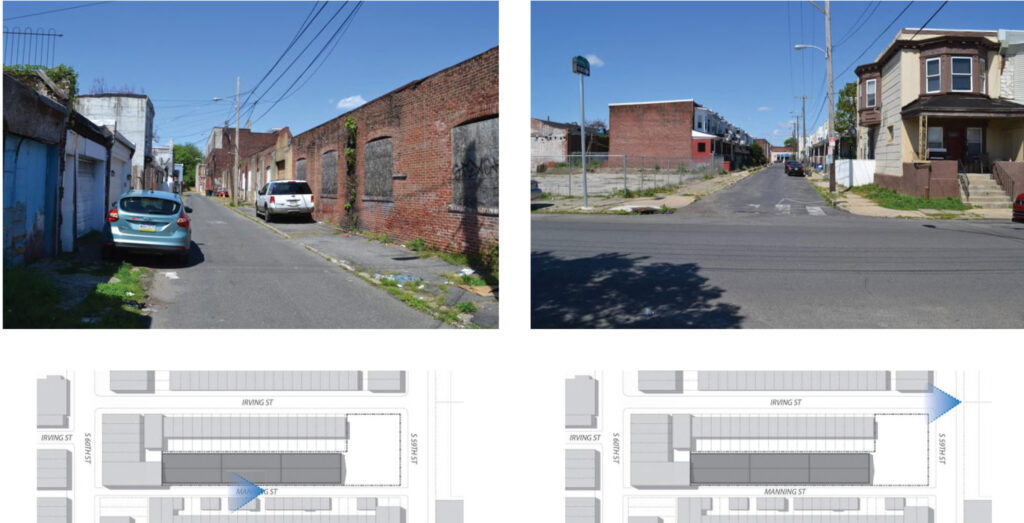
246 South 59th Street. Credit: DesignBlendz.
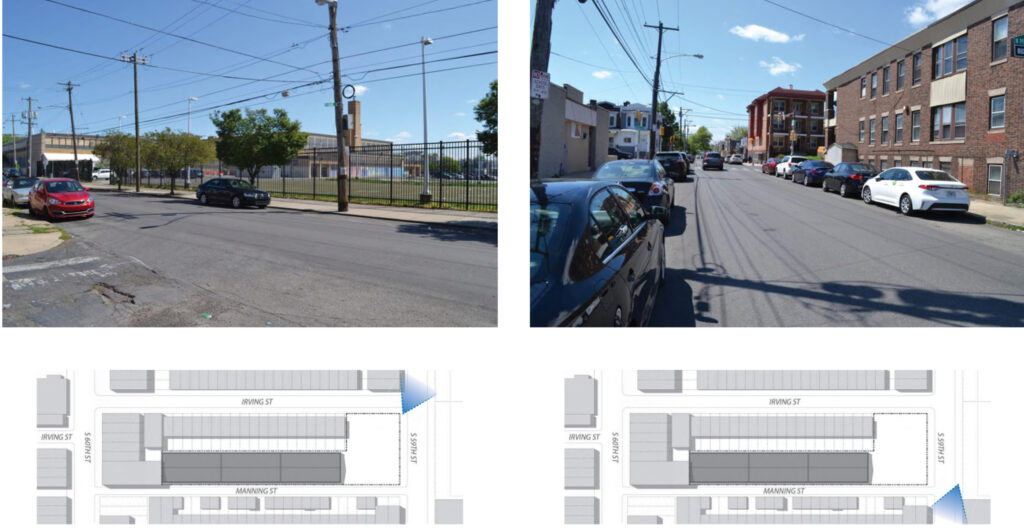
246 South 59th Street. Credit: DesignBlendz.
The development is taking place in a currently under-used and largely vacant site. Along 59th Street, the building will be rising in what is currently a large vacant patch of land. This portion of the site is covered in broken up concrete, with nature trying to encompass the site with plenty of weeds and grass beginning to take over the property here. At the southern end of site along Manning Street, there is a largely vacant industrial building. The structure is composed of an attractive red brick exterior. Most of this structure will be demolished due to the coming development, with the westernmost portion of the structure remaining and receiving a renovation that will rejuvenate the structure’s exterior and return it to its past glory.
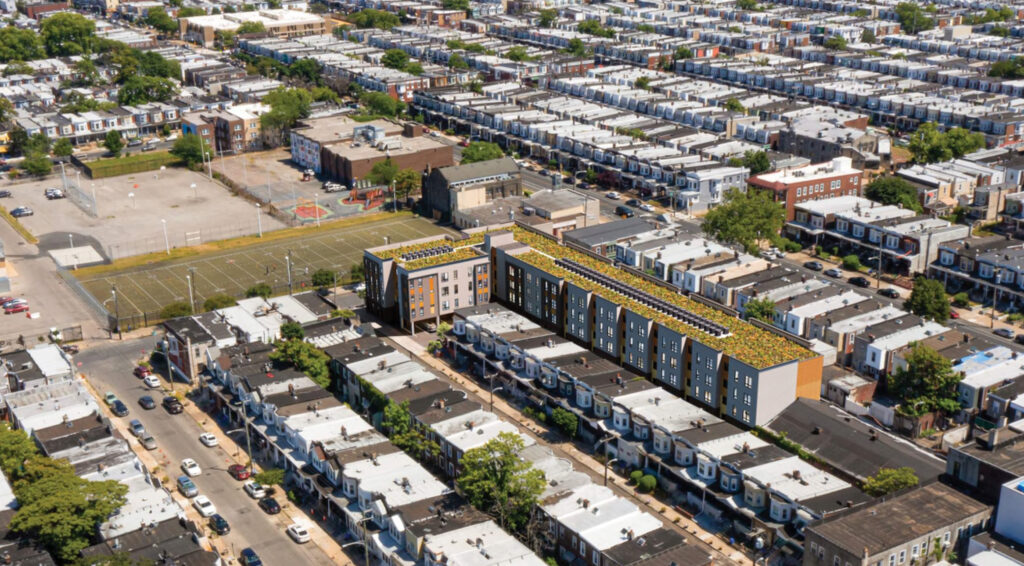
246 South 59th Street. Credit: DesignBlendz.
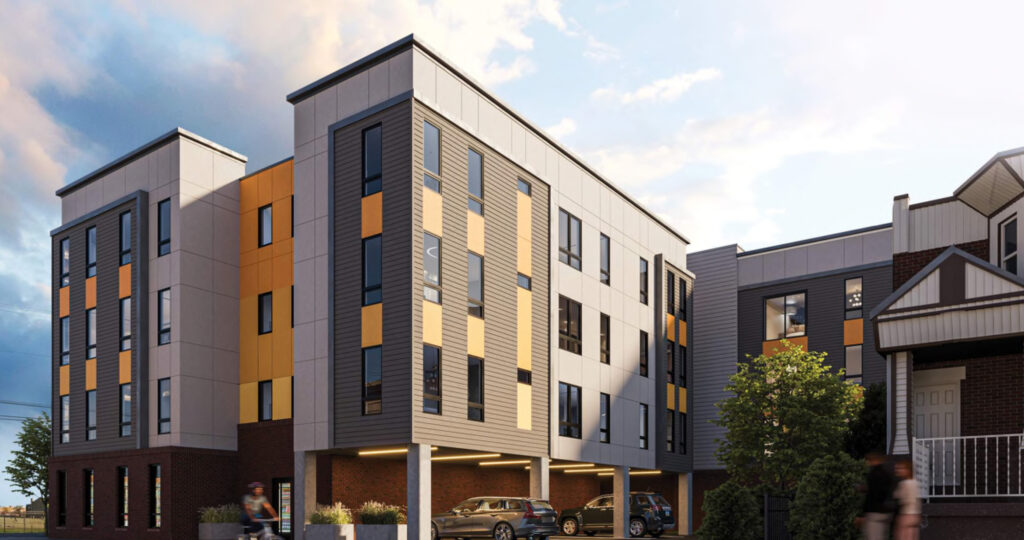
246 South 59th Street. Credit: DesignBlendz.
Overall, the new development is a good change of pace for this site. The added 96 residential units and multiple commercial spaces should make a significant positive impact in terms of activating this property and the surrounding area. Considering the walkable location and proximity to rapid transit, the density makes plenty of sense here, and the car-light approach taken here is certainly a good move. Though the design could incorporate a bit more brick, the development overall will bring a positive transition here that hopefully inspires similar construction on other remaining underused properties in the neighborhood.
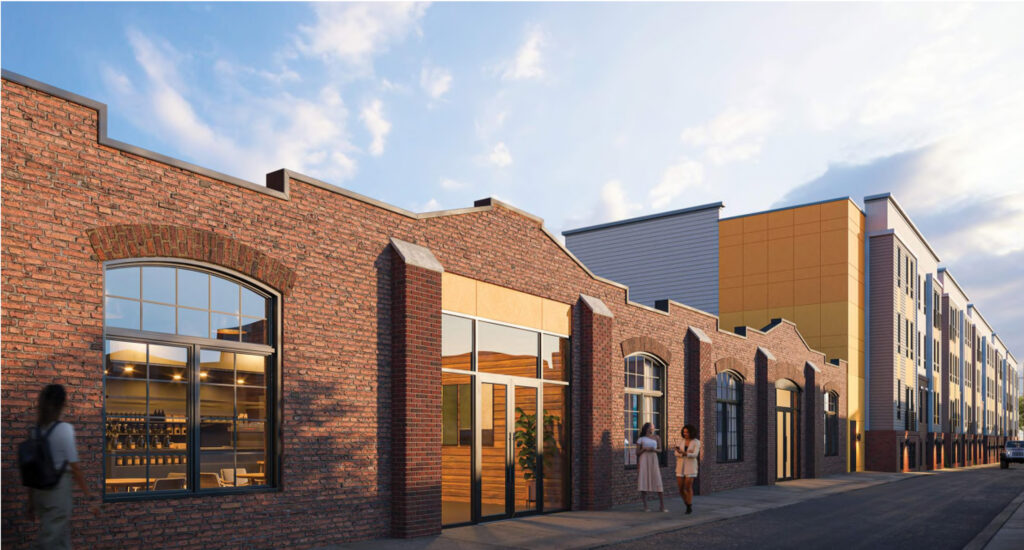
246 South 59th Street. Credit: DesignBlendz.
YIMBY will continue to monitor progress regarding the project moving forward.
Subscribe to YIMBY’s daily e-mail
Follow YIMBYgram for real-time photo updates
Like YIMBY on Facebook
Follow YIMBY’s Twitter for the latest in YIMBYnews

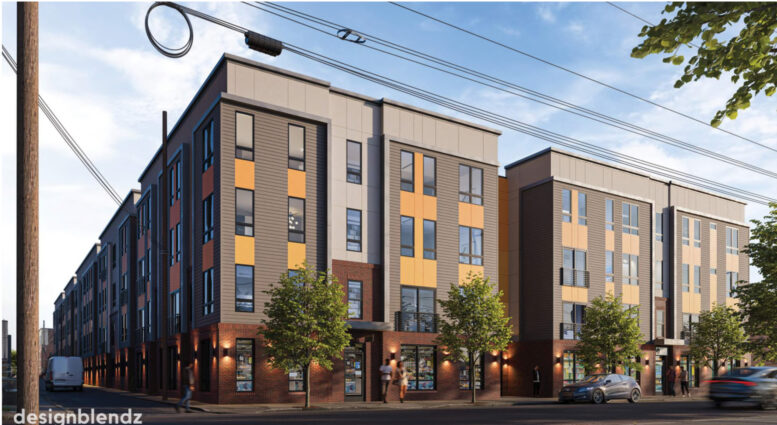
Glad to see this development moving further West into West Philadelphia… And not just near Penn’s campus… Lived around it when I was little this would be nice rather than saying weeds and concrete broken up
Are these apartments for seniors with low incy If so it’s what I have been looking for
Are these apartments for senior citizens
Will these apartments be for senior citizens also and how much will it be.
Aesthetically much better looking than the renderings for the various midrise projects popping up on the western edge of University city, these do not look like suburban office park buildings, or like a hotels by the airport, or apartment blocks in the former soviet union, they actually have a little character designed into them, and it is not prison block chic character.
Senior citizens?