Permits have been issued for the construction of a three-story residential buildings at 2309 West Thompson Street in Sharswood, North Philadelphia East. The building will be constructed on a parcel spanning 4,844 square feet each, situated on a corner block bound by North 23rd Street, West Seybert Street, and North 24th Street, facing West Thompson Street. Civetta Property Group is listed as the property owner. Permits list Spruce Builders LLC as the contractor. Moto Design Shop is responsible for the designs.
The project has an allocated total construction cost of $110,170, with $77,970 as the general construction cost, $17,000 for plumbing, and $6,000 for mechanical work.
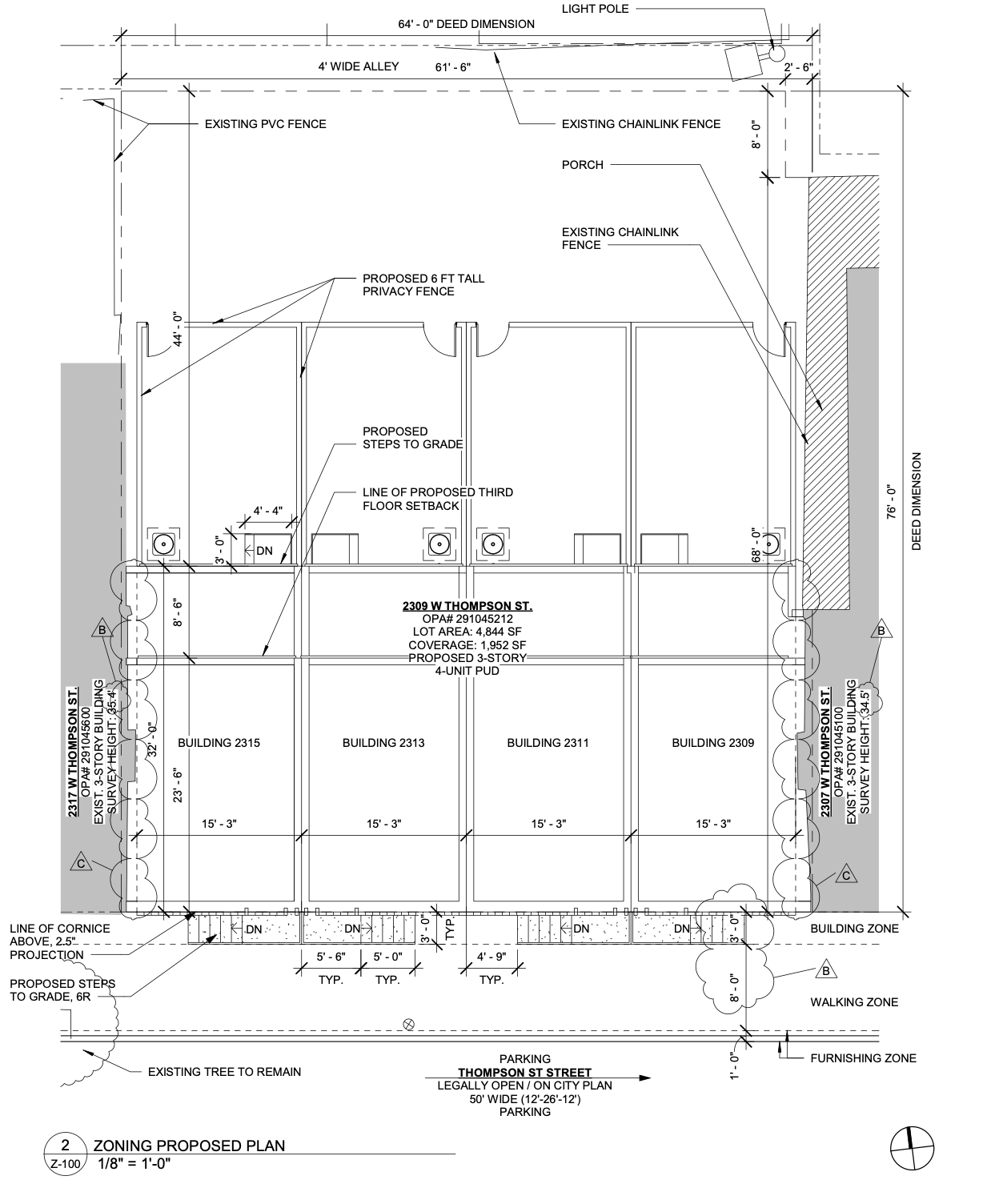
2309 West Thompson Street Site Plan via Moto Design Shop
The scope of work includes the construction of a three-story residential buildings offering four dwelling units. The building heights are proposed to rise to 34 feet. The buildings will not have any cellar space. A rear yard running 23 feet will be developed on the site.
Separate permits are required for the commercial space, mechanical, electrical, plumbing, and fire suppression work. The project requires at least 5 feet of excavation and requires underpinning.
The site is located near various industrial stops, grocery stores, shops, and restaurants. No estimated construction timeline has been announced yet.
Subscribe to YIMBY’s daily e-mail
Follow YIMBYgram for real-time photo updates
Like YIMBY on Facebook
Follow YIMBY’s Twitter for the latest in YIMBYnews

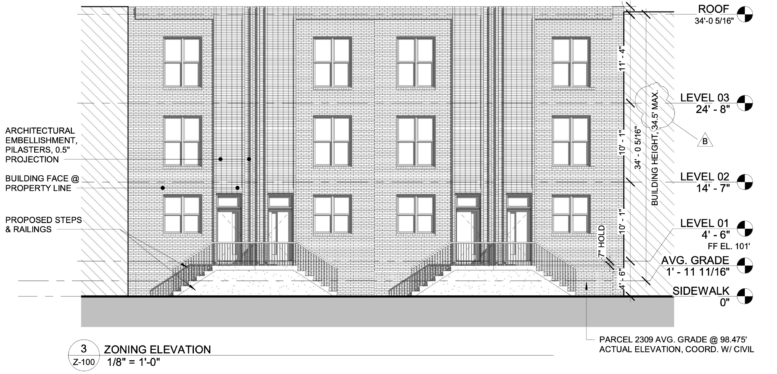
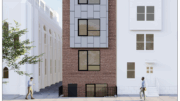
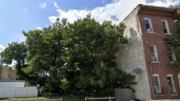
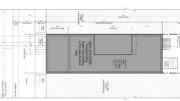
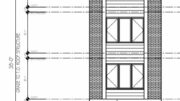
Please send me a application for one of the apartment been on the Sharswood property
Brick, beautiful brick!