Philly YIMBY’s recent site visit has noted that construction is underway at a three-story, seven-unit residential development at 138-40 Tasker Street in Dickinson Narrows, South Philadelphia. The new building rises on the south side of the block between South Front Street and South 2nd Street, near the corner of Tasker and 2nd. Designed by Fusa Designs, the structure will span 7,393 square feet and will feature a parking garage and two roof decks. Permits list Independence Construction Management as the contractor.
Construction costs are listed at $1.4 million, lending a total of around $189 per interior square foot.
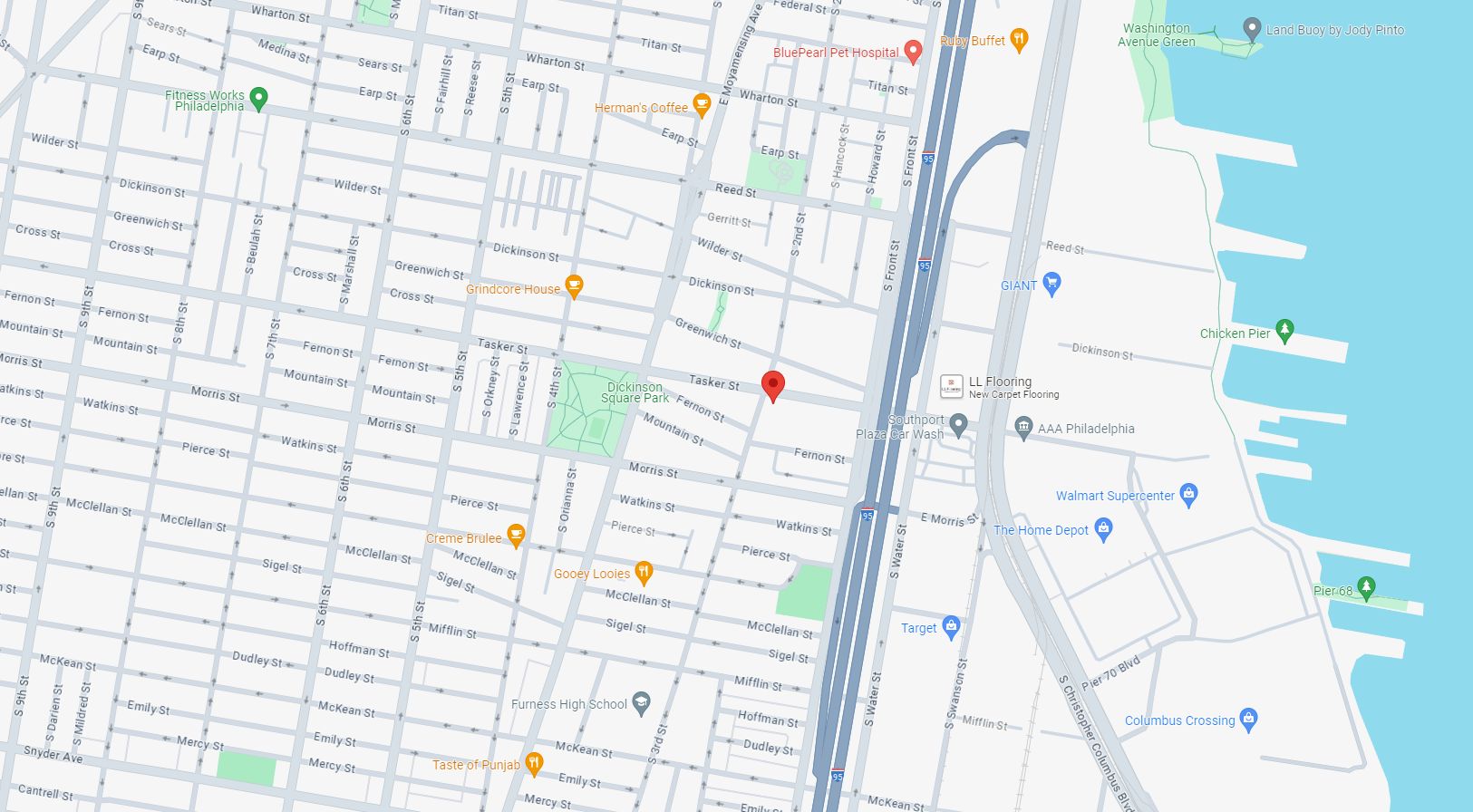
138-40 Tasker Street. Site map. Credit: Google Maps
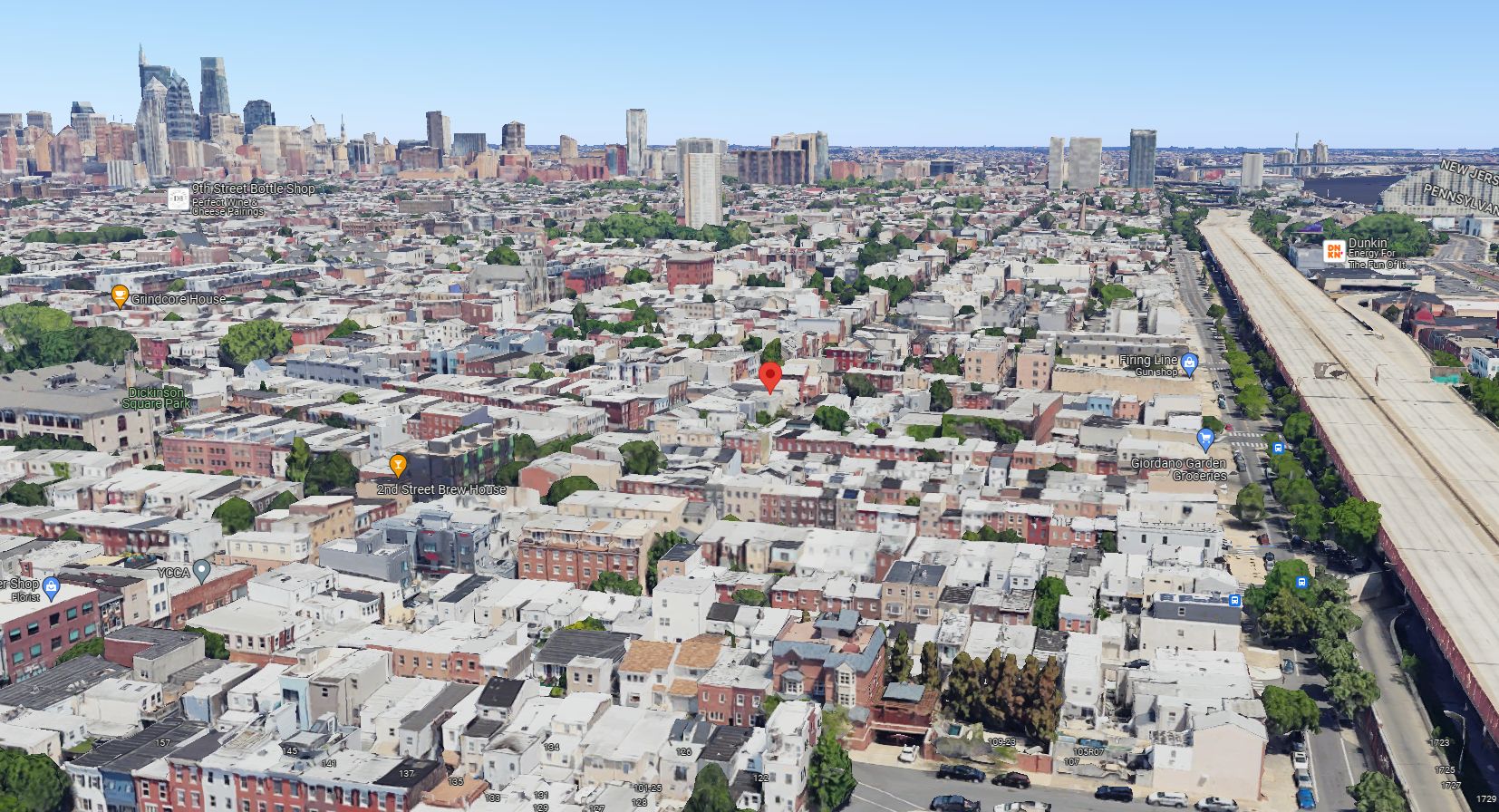
138-40 Tasker Street. Aerial view prior to redevelopment. Looking north. Credit: Google Maps
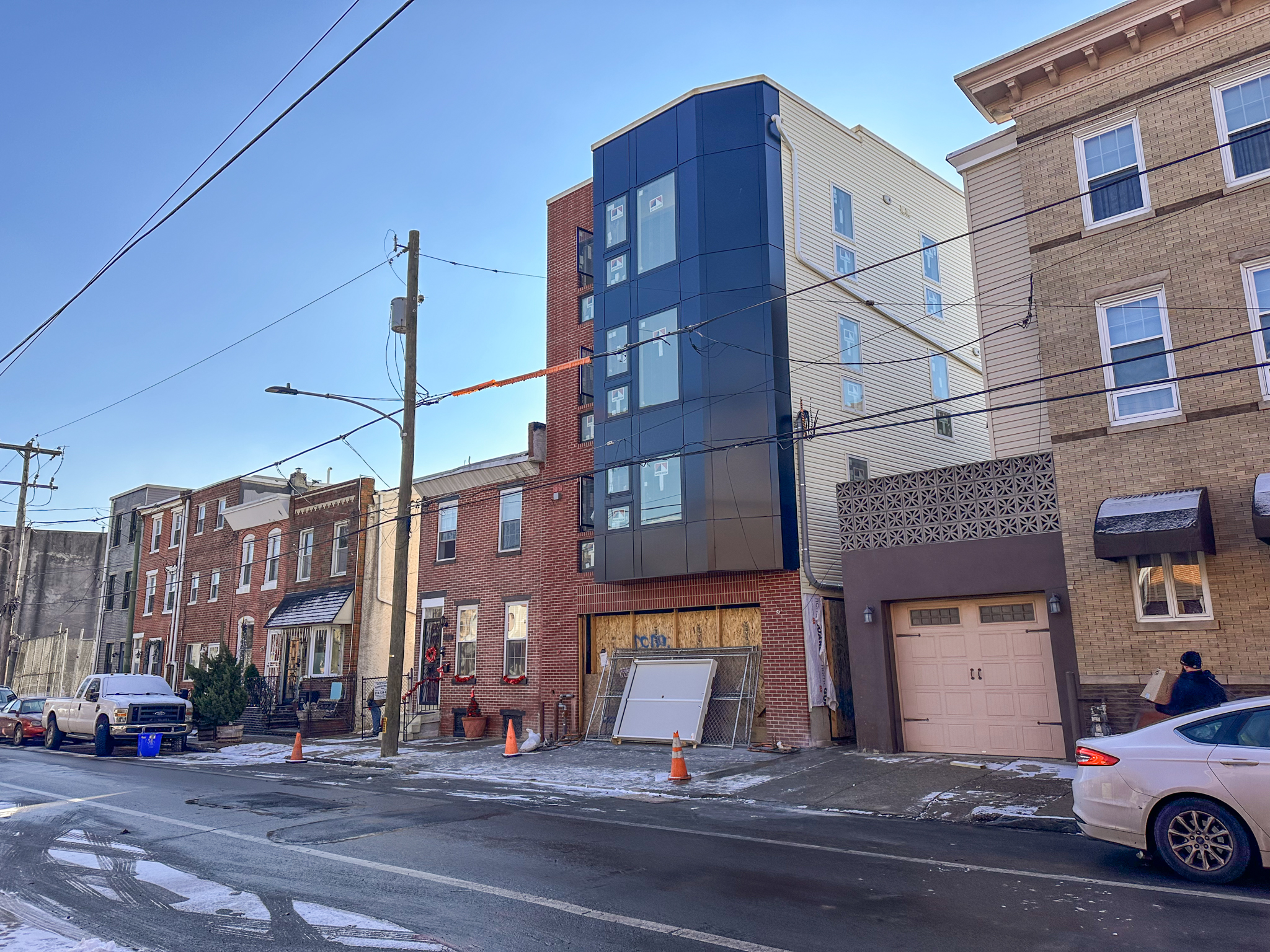
138-40 Tasker Street. Photo by Jamie Meller. April 2025
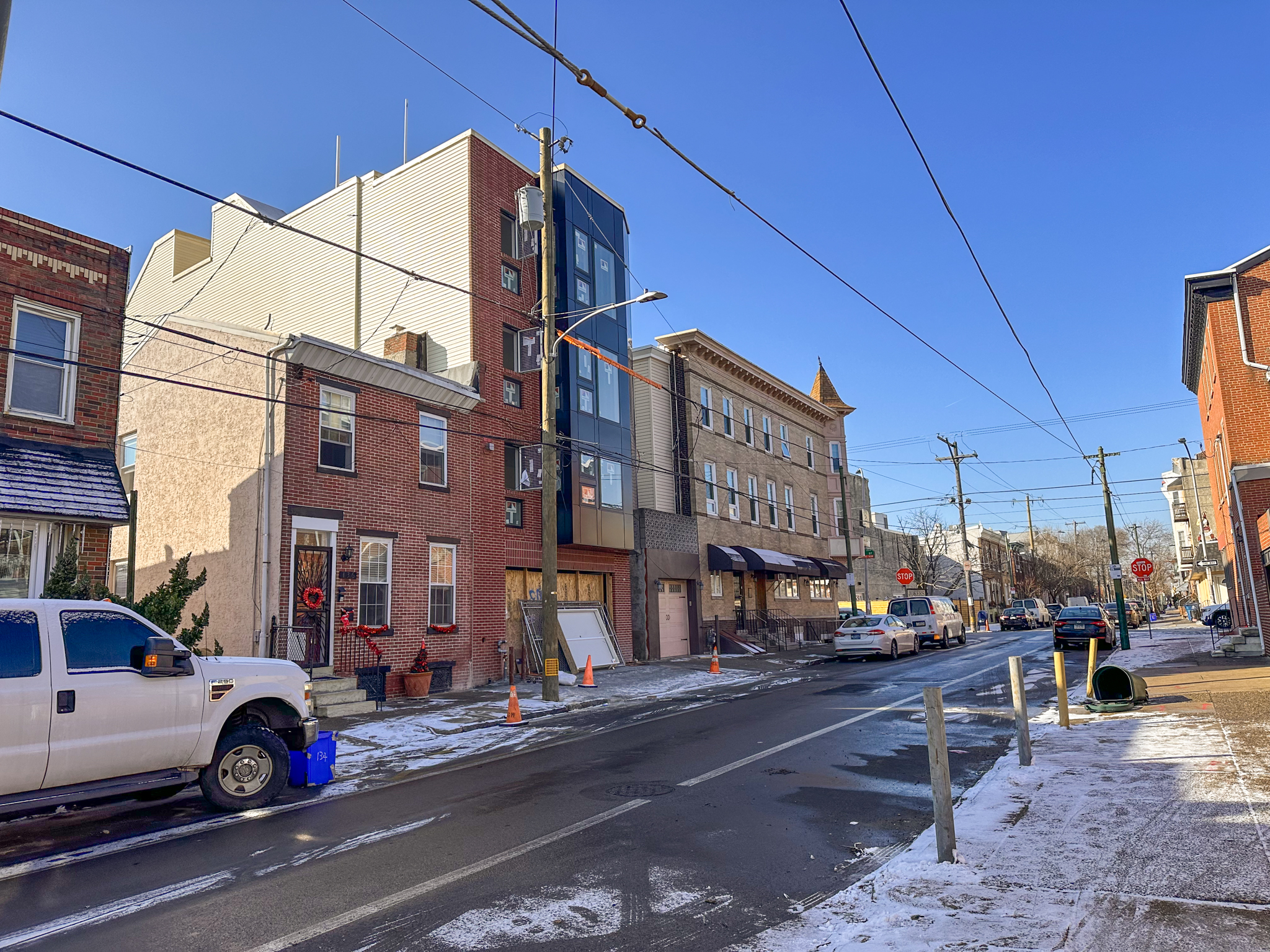
138-40 Tasker Street. Photo by Jamie Meller. April 2025
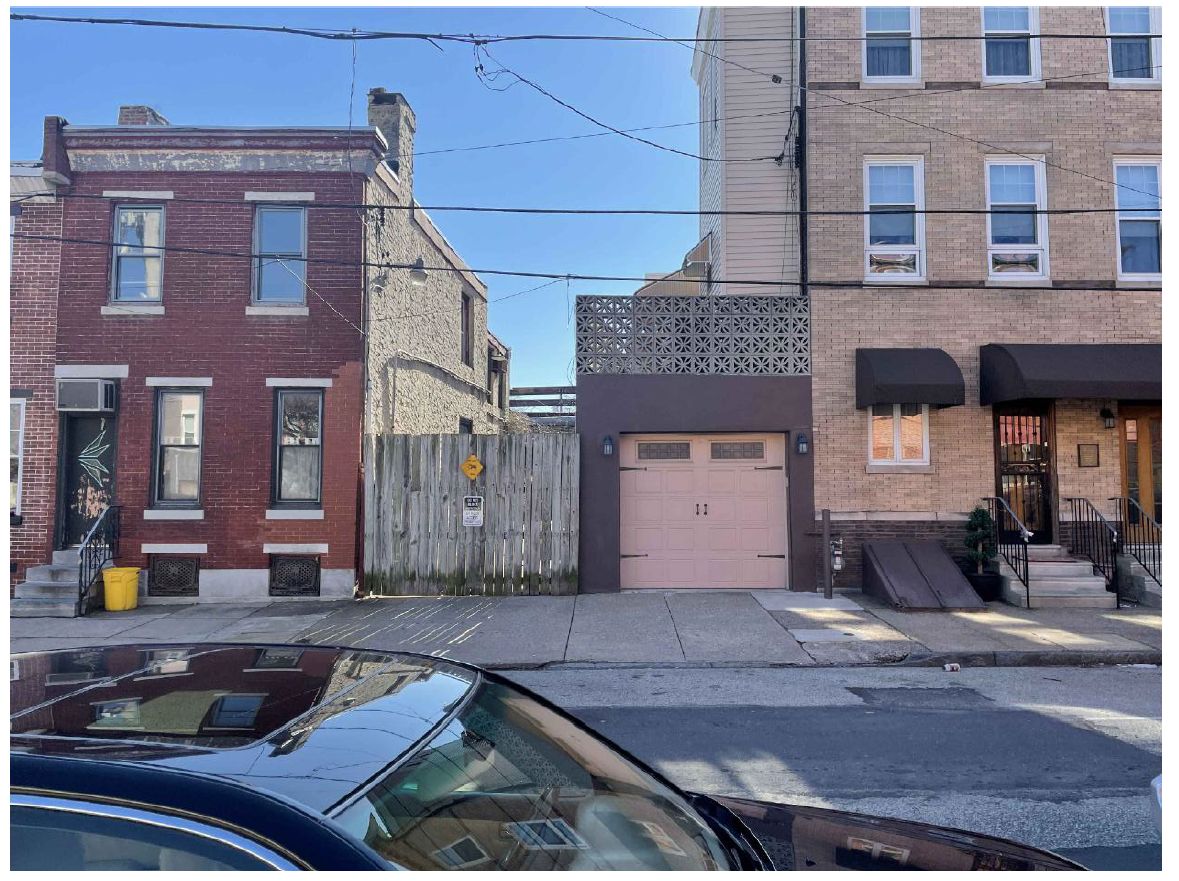
138-40 Tasker Street. Site conditions prior to redevelopment. Looking south. Credit: Fusa Designs via the Department of Planning and Development of the City of Philadelphia
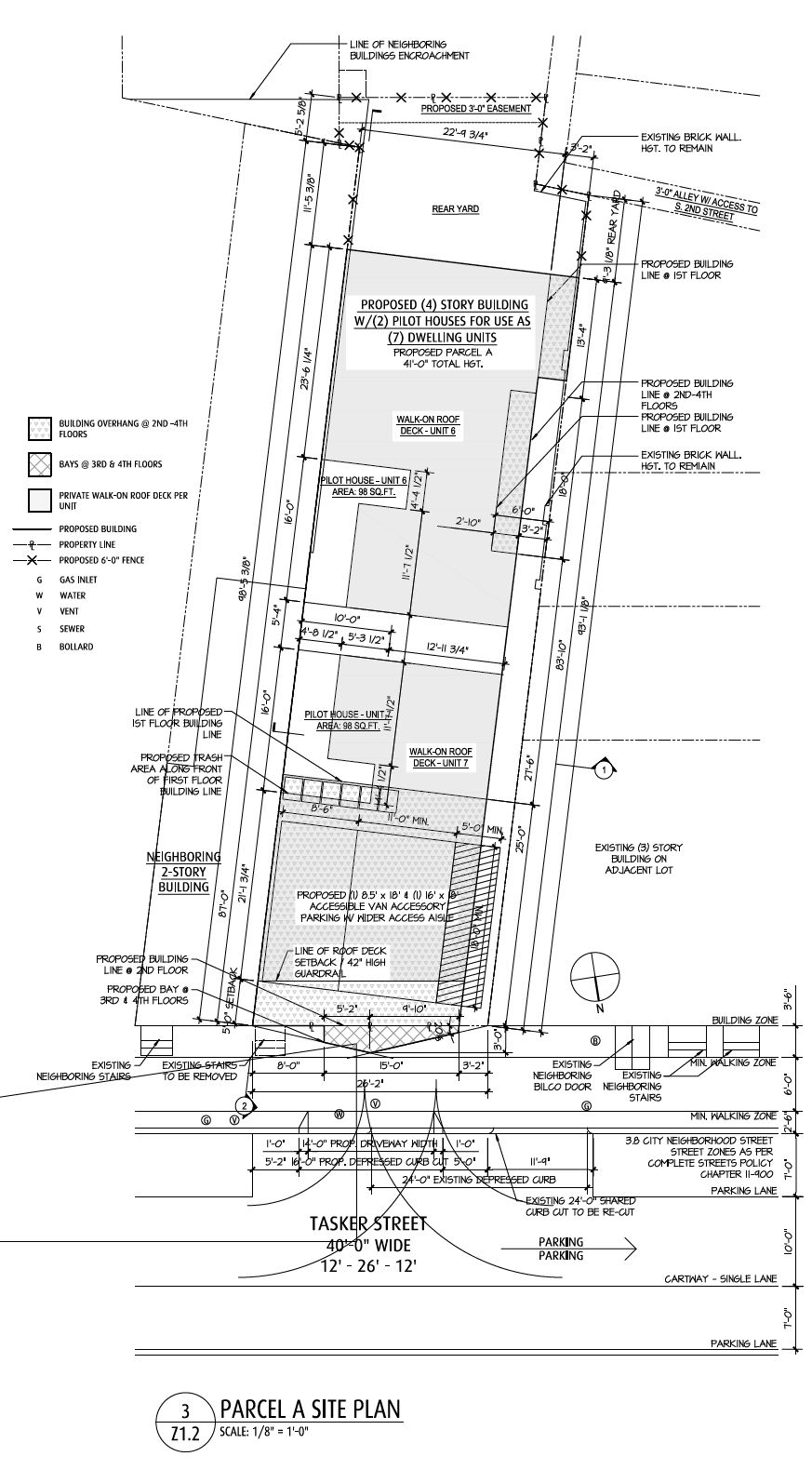
138-40 Tasker Street. Site plan. Credit: Fusa Designs via the Department of Planning and Development of the City of Philadelphia
The new structure rises from an elongated, slightly trapezoidal plot, and replaces a single-story garage and an adjacent fenced-in side yard. The structure measures 26 feet wide and extend 87 feet long, with a 17-foot-wide yard in the rear. A narrow, three-foot-wide alleyway runs along the site’s western edge from the street to the rear yard and allows for windows on the western side elevation.
The structure, which will not include a basement, rises 41 feet high to the main roof and 51 feet high to the top of the two pilot houses. The ground level will feature one unit and a single-space parking garage, while the upper floors will hold two apartments each. The two topmost units will come with private roof decks, which, thanks to the building’s slight prominence over the predominantly low-rise, prewar rowhouse neighborhood, will offer dramatic views of the relatively proximate Center City skyline and the majestic suspension span of the Benjamin Franklin Bridge.
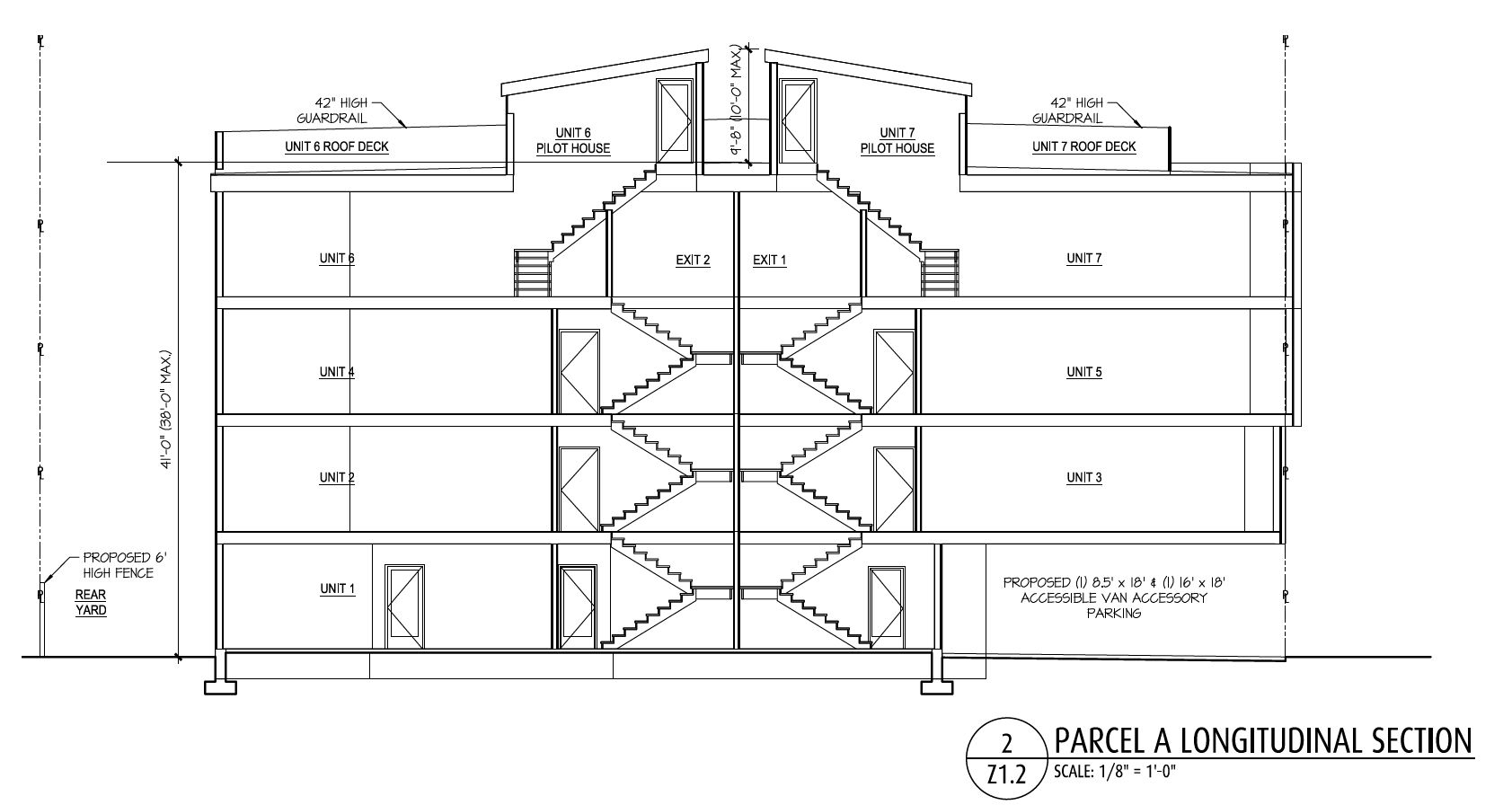
138-40 Tasker Street. Building section. Credit: Fusa Designs via the Department of Planning and Development of the City of Philadelphia
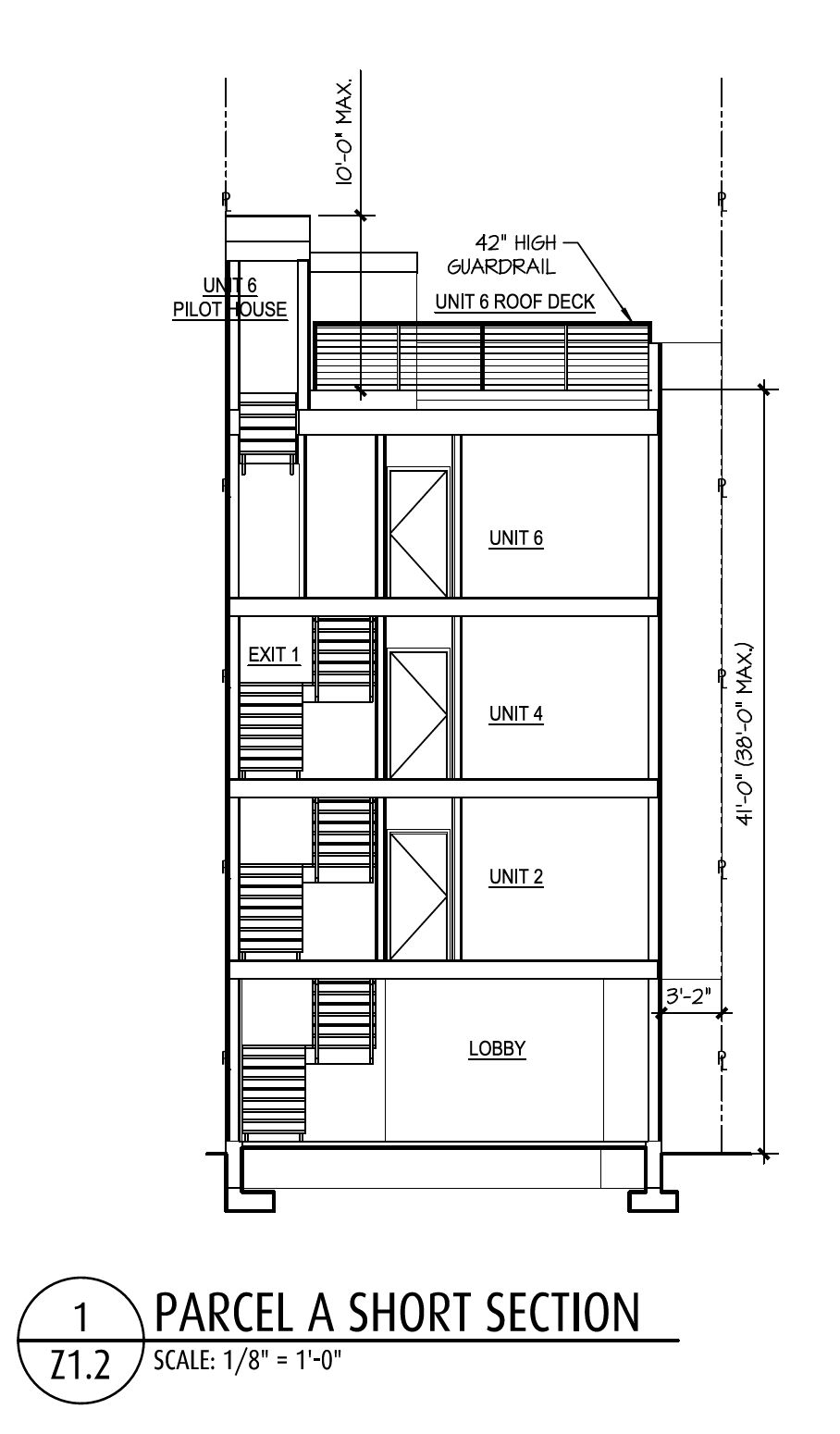
138-40 Tasker Street. Building section. Credit: Fusa Designs via the Department of Planning and Development of the City of Philadelphia
While Philadelphia boasts ample stock of prewar rowhouse neighborhoods, possibly more so than any other city in the United States, Dickinson Narrows is one of the city’s most well-preserved and cohesive rowhouse communities with few vacant lots ripe for redevelopment. Fortunately, 138-40 Tasker Street does not appear to be overly intrusive for the quaint neighborhood, replacing a minor garage and a side yard and tucked away between intact prewar rowhouses. The red brick facade makes for a respectful nod to the surrounding prewar rowhomes.
Sited several blocks away from the Delaware River, 138-40 Tasker Street sits quite far from the subway. However, routs 7, 29, and 57 buses run nearby. Dickinson Square Park sits a block to the west, and the shopping area and waterfront promenade along the Delaware River are situated three blocks to the east.
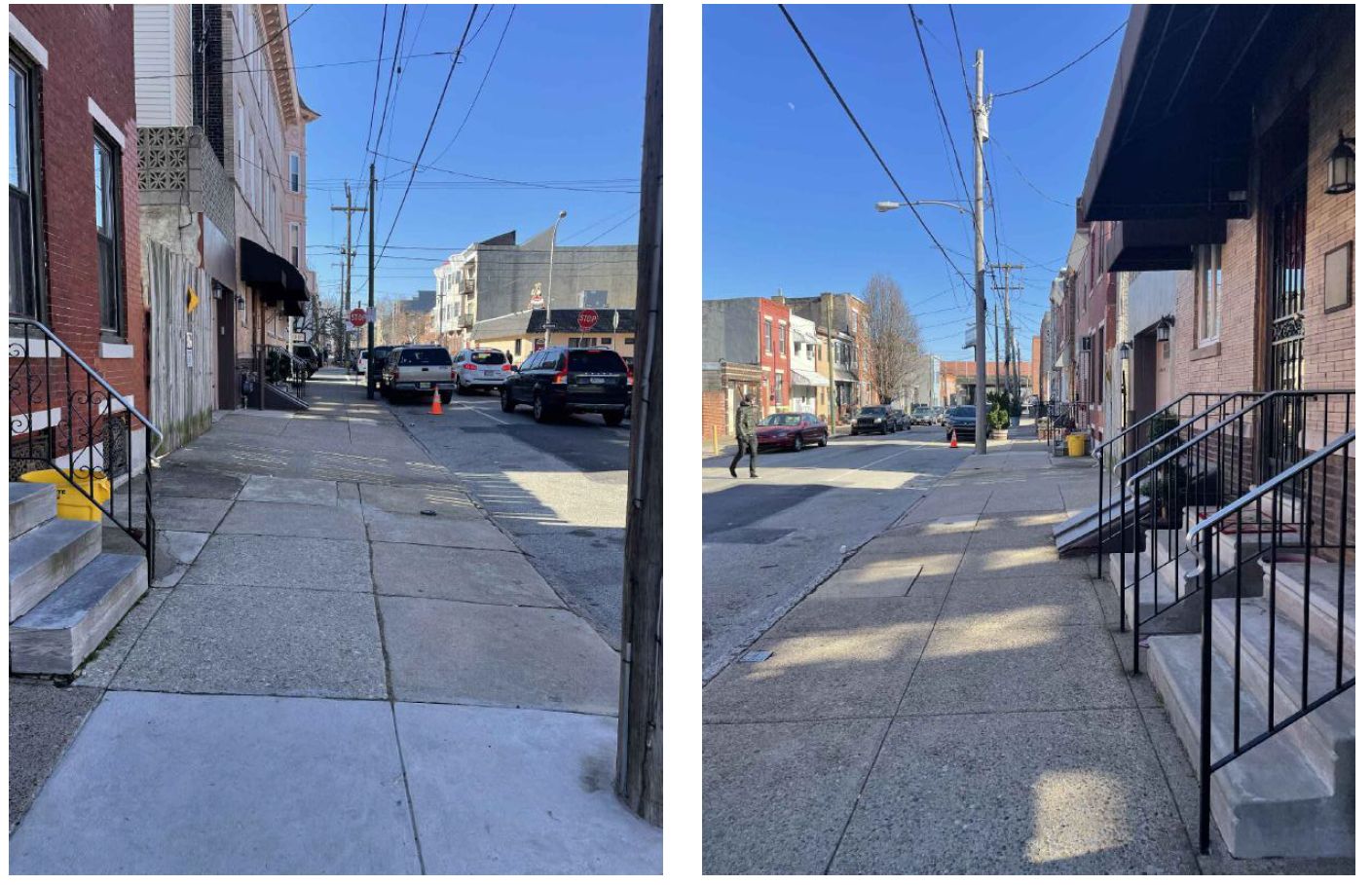
138-40 Tasker Street. Site conditions prior to redevelopment. Looking west (left) and east (right). Credit: Fusa Designs via the Department of Planning and Development of the City of Philadelphia
Subscribe to YIMBY’s daily e-mail
Follow YIMBYgram for real-time photo updates
Like YIMBY on Facebook
Follow YIMBY’s Twitter for the latest in YIMBYnews

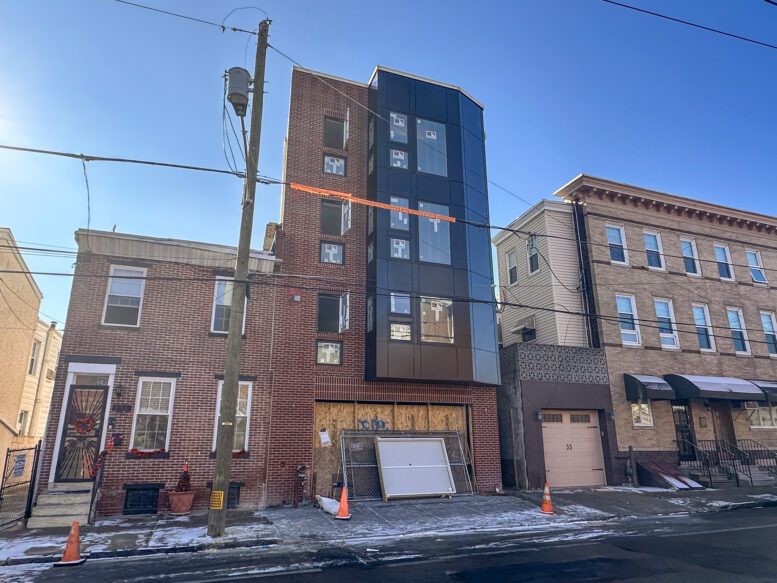
Although I wish that it did, the development does not replace the single-story garage at 142 Tasker St. The first three photos show the pink garage still standing. Even more unfortunate, the project replaces a prototypical Philadelphia two-story brick clad rowhome at 138 Tasker St. and its side yard at 140 Tasker St.
The “waterfront promenade along the Delaware River… situated three blocks to the east” is actually just over a half-mile walk. Tasker St. does not connect to the Delaware River Trail, necessitating a voyage via Reed St., crossing under I-95 and traversing heavily trafficked six-lane Delaware Ave. Much of the trip is along unpleasant commercial enterprises, vacant land, and surface parking lots.
The photos were not taken in April 2025, as evidenced by snow on street and sidewalk.
Garage front homes are a blight. As I stated on YIMBY’s November 30, 2024 post:
One of the seven units has off-street parking. Six do not. Garage access eliminates one on-street parking space. So a public spot is replaced with a private one, reducing the time an automobile is parked (a street spot is occupied virtually 100% of the time, the garage site less so). The net result is that the community finds parking more difficult.
In addition, the street facing garage eliminates use of that space (e.g., living room) where people could “keep eyes ion the street”, reducing safety. The pedestrian experience declines as there is a need to be cognizant of the possibility of a car coming across the sidewalk.
And the blank garage door is uninteresting and aesthetically unpleasant. Moreover, the possibility of planting a street tree is lost, contributing to the barren look of many Philadelphia blocks and enhancing the urban heat island.