Permits have been issued for the construction of a three-story single-family residential building at 5365 Priscilla Street in Germantown, Northwest Philadelphia. Designed by the 24 Seven Design Group, the development will span 2,157 square feet, include a full cellar, a roof deck with pilot house access, and an egress tunnel at grade. Mark Lawson of Diversified Realty Solutions is the contractor of record.
Construction costs are specified at $300,000.
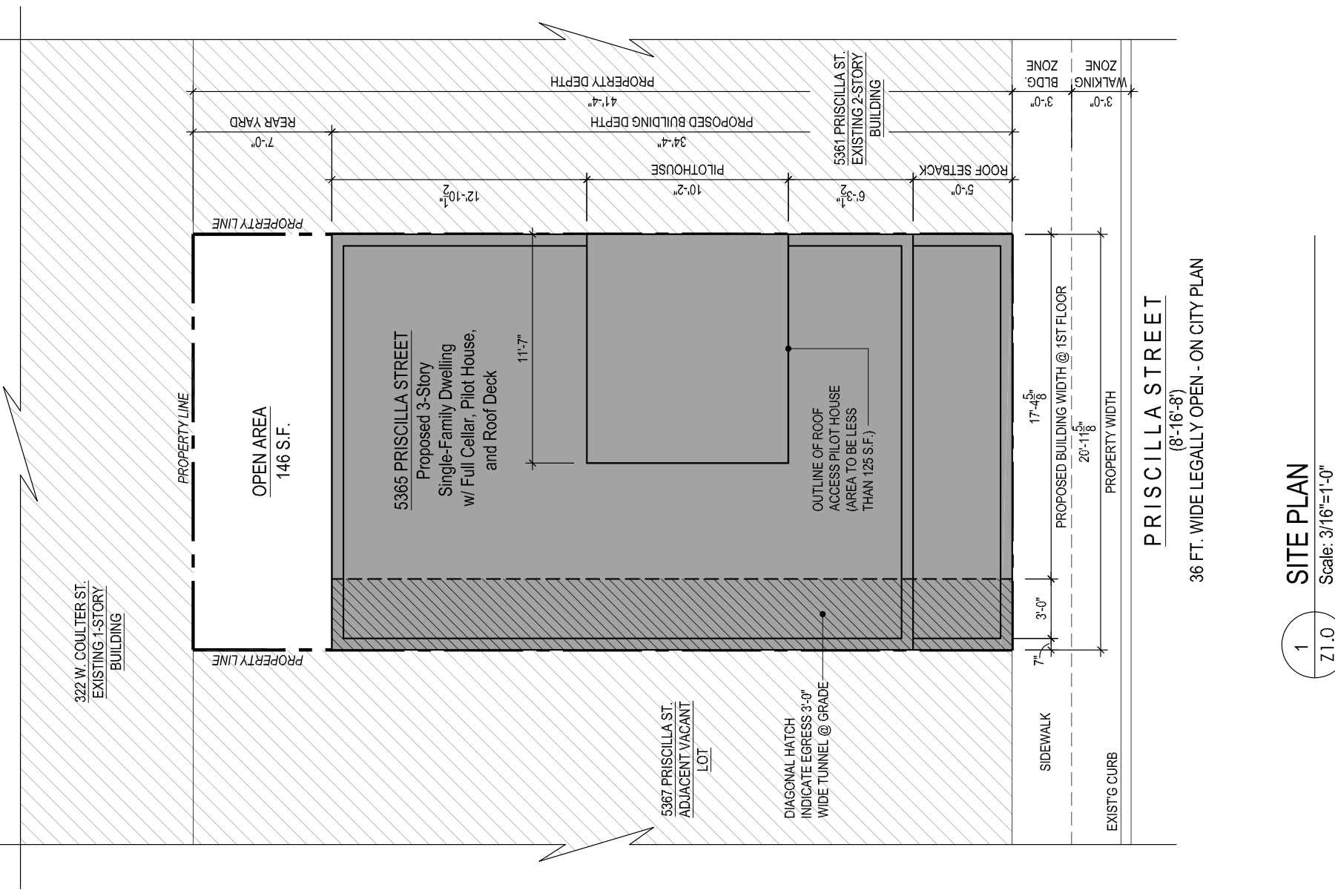
5365 Priscilla Street Plan via 24/7 Design Group
Zoning documents indicate that the lot measures just under 21 feet wide and 866 square feet in total area. Plans call for a footprint covering 719 square feet, or 83 percent of the lot, leaving a seven-foot rear yard with 146 square feet of open space. The structure will rise 30 feet to the main roof and 34 feet to the top of the parapet, below the 38-foot district cap.
A pilot house will provide access to the roof deck. Zoning diagrams illustrate a three-story structure with a flat roofline, a recessed ground-floor entry, and an egress tunnel connection at grade.
The property is located on Priscilla Street near West Coulter Street, in the Germantown section of Northwest Philadelphia. The site sits among a mix of row-houses and small-scale residential buildings. SEPTA’s Queen Lane Station on the Chestnut Hill West Line is within a ten-minute walk, offering direct regional rail service to Center City.
Subscribe to YIMBY’s daily e-mail
Follow YIMBYgram for real-time photo updates
Like YIMBY on Facebook
Follow YIMBY’s Twitter for the latest in YIMBYnews

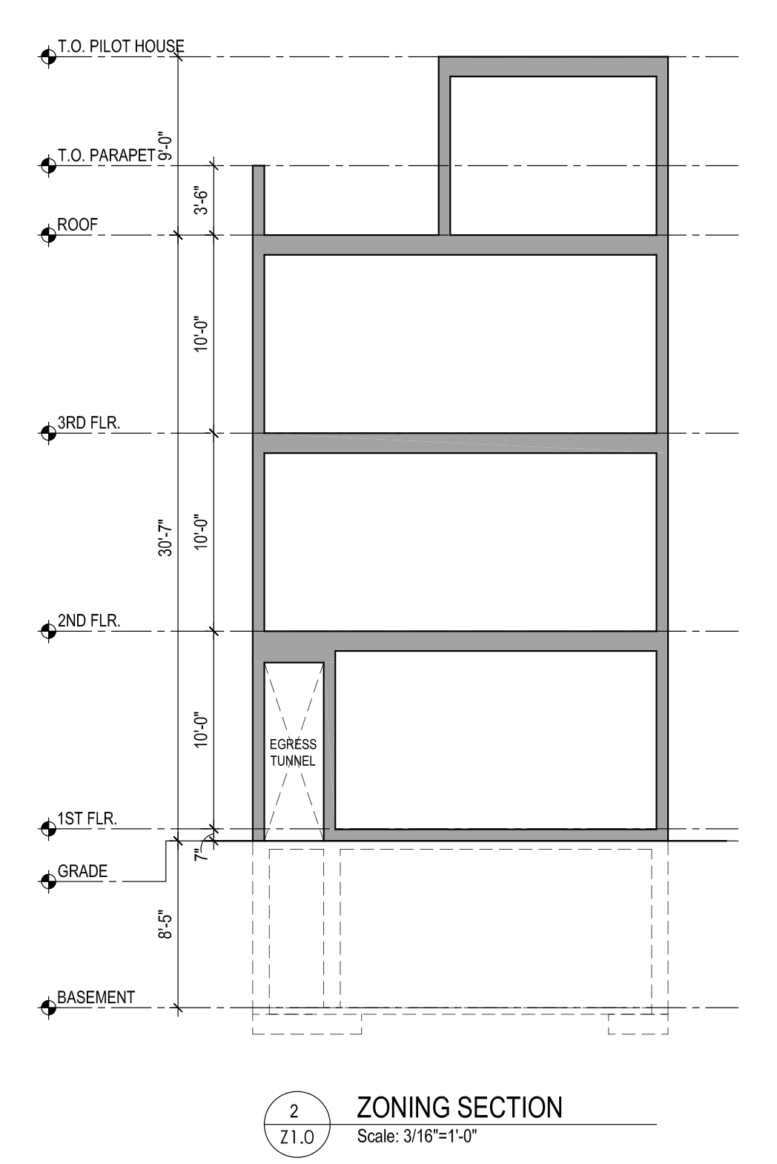
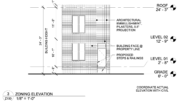
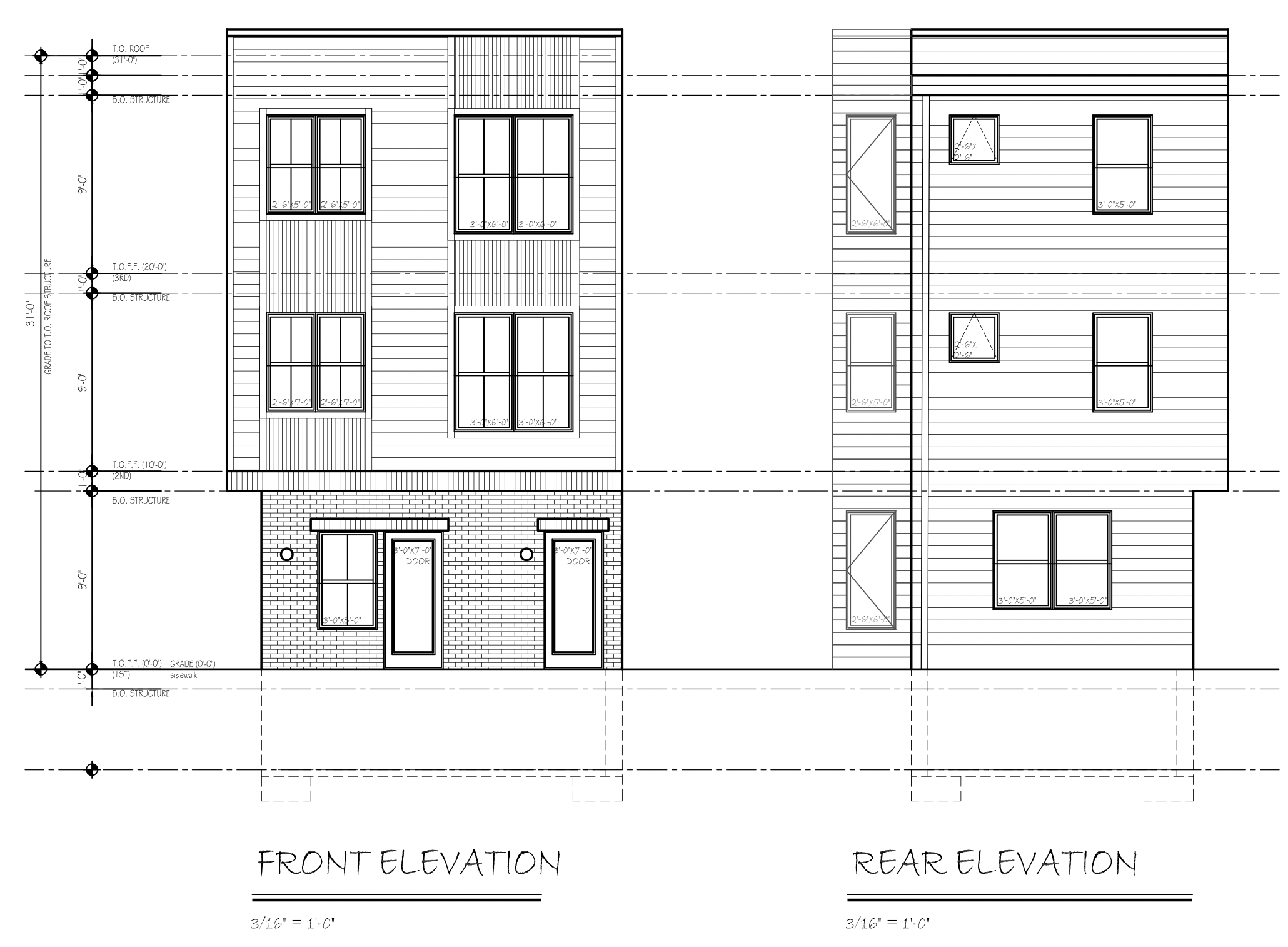
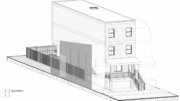
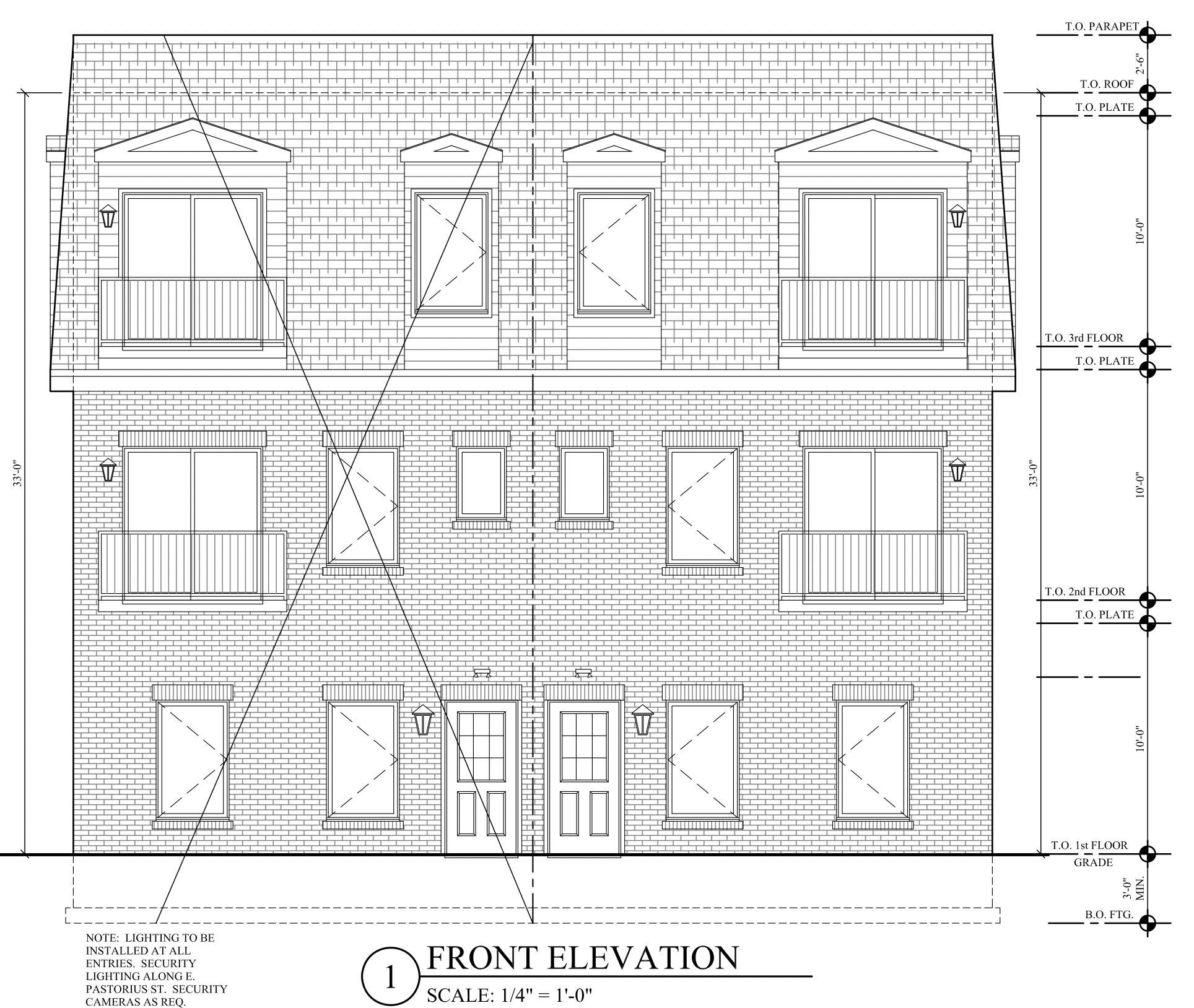
A three-story house with a fourth-floor roof deck overlooking a sea of two-story row houses on a non-operating SEPTA train line!