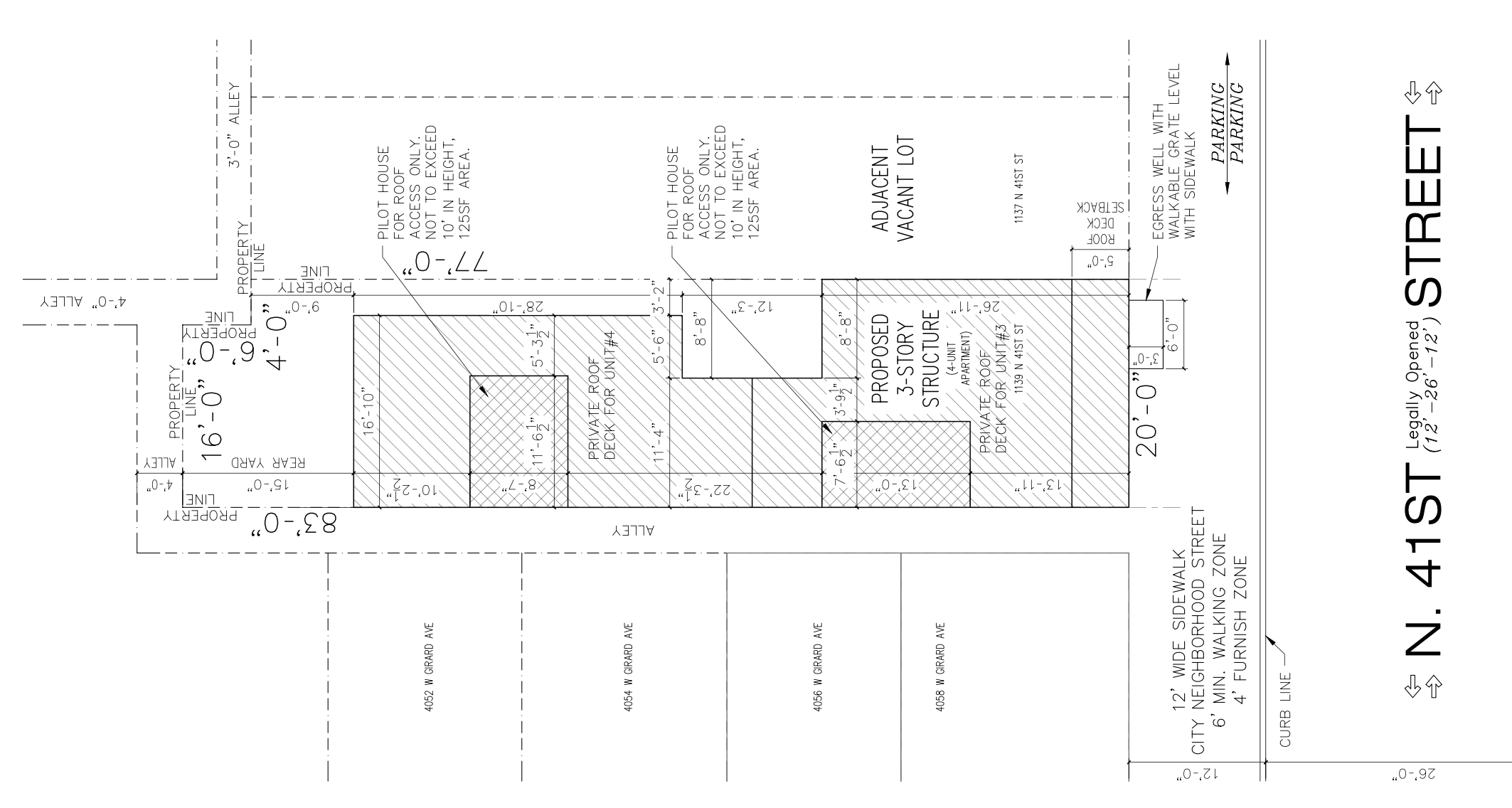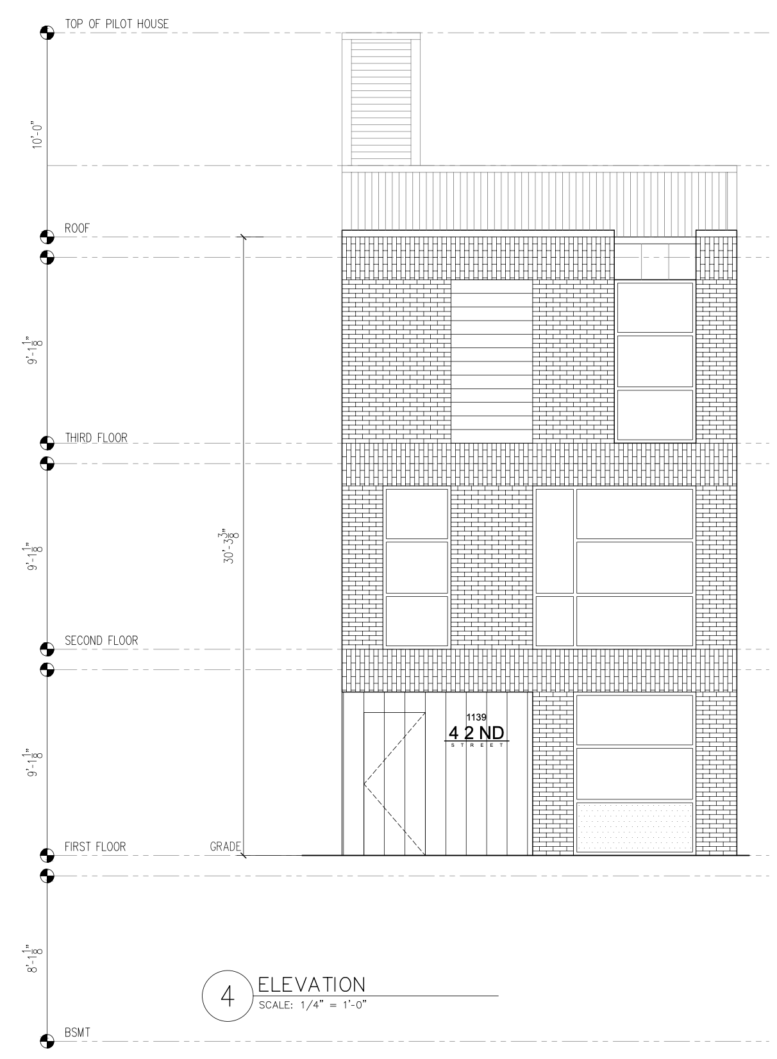Permits have been issued for the construction of a three-story four-unit multi-family building at 1139 North 41st Street in East Parkside, West Philadelphia. The building will span 3,700 square feet across a basement and three upper floors, replacing a vacant lot. Permits list Cadre Design & Development as architect of record and RF Builders LLC as the contractor.
Construction costs are reported at $296,500, including $276,500 for general construction and $20,000 for excavation. The owner is Englishtown Holding Company LLC.

1139 North 41st Street Plan via Cadre Design & Development
The structure is Type V-B construction and will be fully sprinklered under NFPA 13 standards. The lot measures 1,636 square feet with a width of 20 feet. The footprint will cover approximately 71 percent of the site, leaving a 10-foot rear yard and no side or front yard setbacks.
The building height is planned at 30 feet, below the 38-foot maximum. Roof decks are included, set back five feet from the right-of-way and accessed by pilot houses. Private roof decks are designated for multiple units, adding open space amenities. Guardrails will be limited to 42 inches in height at deck perimeters.
Renderings depict a modern masonry façade with patterned brickwork and grouped window openings. The project will reinforce the row-house streetscape along North 41st Street near Girard Avenue. The development represents an infill project that adds density while respecting existing zoning limits.
Subscribe to YIMBY’s daily e-mail
Follow YIMBYgram for real-time photo updates
Like YIMBY on Facebook
Follow YIMBY’s Twitter for the latest in YIMBYnews






The very large, mature tree on the property needs removal before construction begins, as it sits on the building’s footprint. The recently planted street tree, one of several on the block, may also require uprooting (both figuratively and literally) to allow for heavy equipment. If so, it should be replaced.