Exterior work has is complete at 909 Corinthian Avenue in Francisville, North Philadelphia. The building stands three floors tall and will hold 14 residential units once completed. The project is the second phase of a greater development, with the first phase being a 22-unit renovation of a larger structure to the north. MM Partners is the developer of the project.
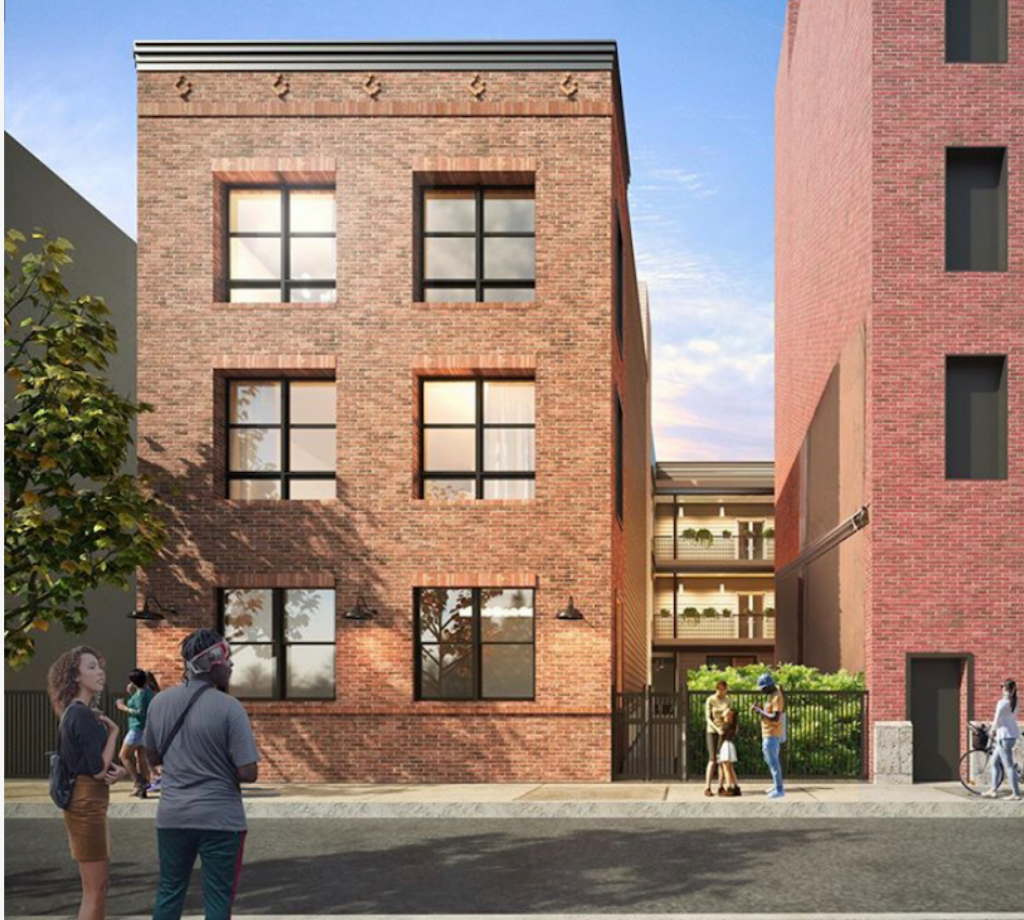
Rendering of the project via MM Partners.
The development presents a stately design with a historic look that is rarely seen on new projects. Red brick is utilized on the street-facing façade, with an attractive cornice and detailing at the top. Gray siding is used on the side walls. The building is built on irregular lot that allows for street frontage on both Corinthian Avenue and Cambridge Street.
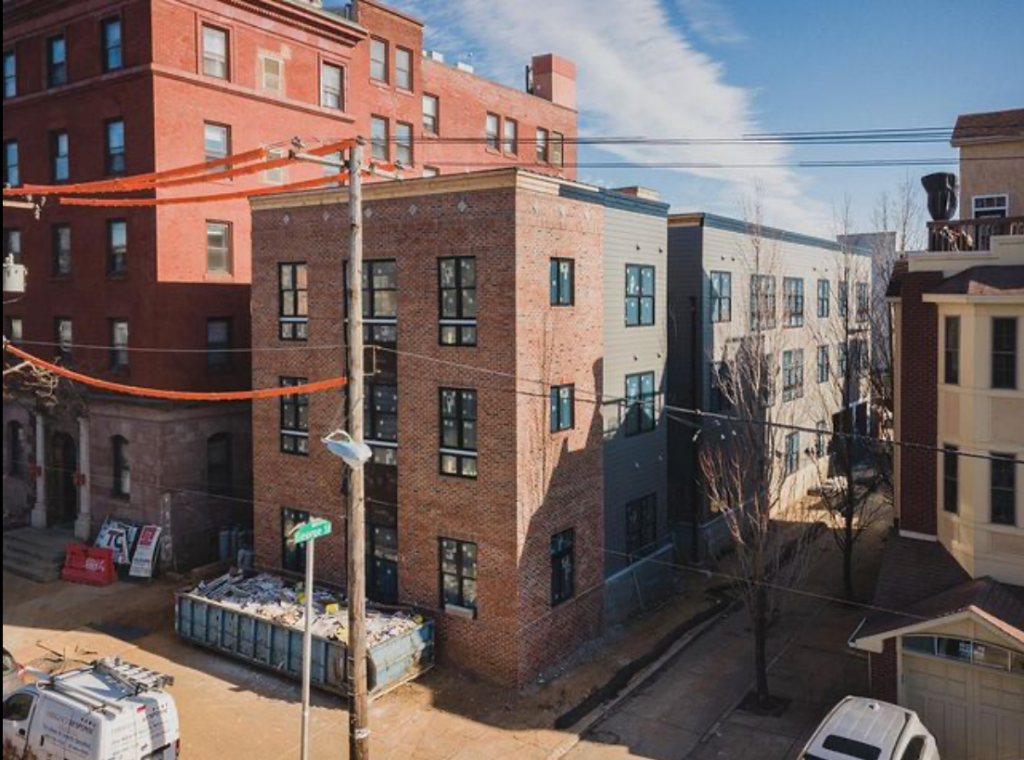
Current view of the project via MM Partners.
The building came out almost identical to renderings. The brick is the most prominent feature of the design, and the cornice and detailing at the top of the structure came to fruition, which is a rare yet positive development for a project. Gray siding adds texture to the design.
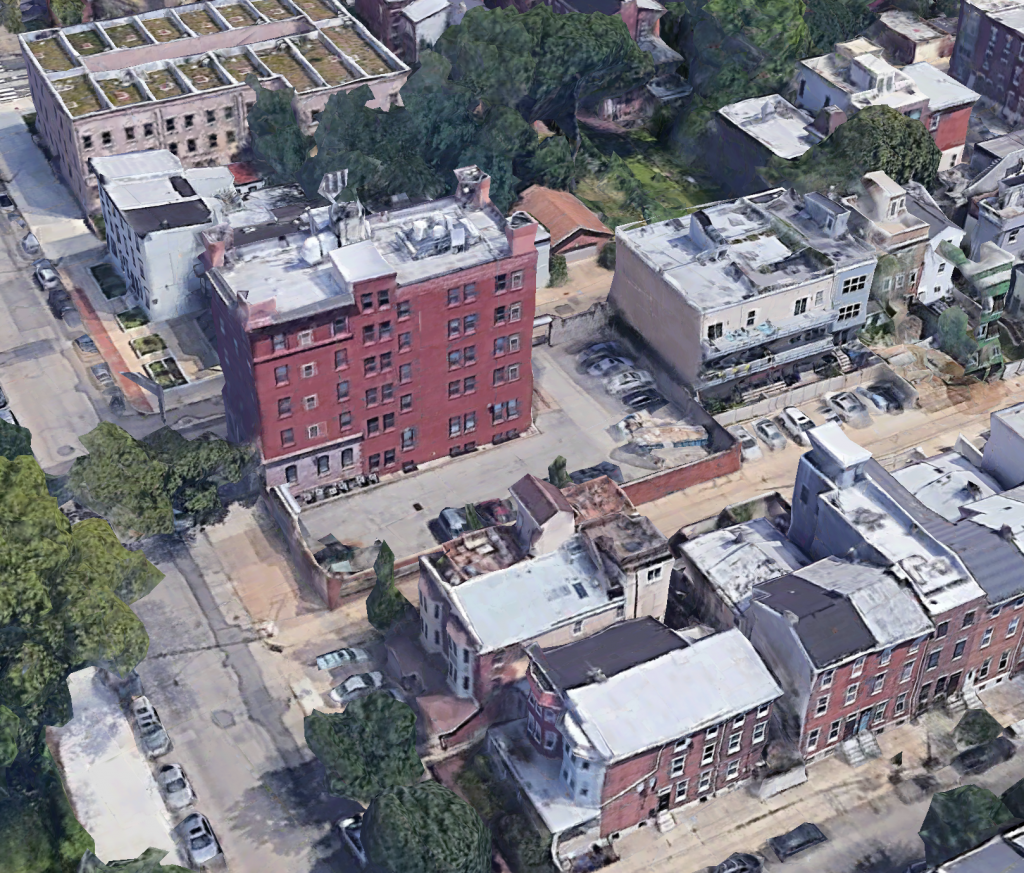
Aerial view of the site via Google.
The building replaces a parking lot wrapping around the renovated structure. A brick wall once enclosed the lot, creating a foreboding presence from the pedestrian perspective. The new structure is a major improvement over the parking lot, where density provides a boon to the neighborhood that will attract retail tenants.
The nearby route 15 trolley on Girard Avenue provides transit access. From there, a transfer brings riders to the Girard station on the Broad Street SEPTA line, which offers a rapid commute to Temple University and Center City. The building is also located within walking distance of many local businesses and institutions.
Completion is likely to take place in a few months.
Subscribe to YIMBY’s daily e-mail
Follow YIMBYgram for real-time photo updates
Like YIMBY on Facebook
Follow YIMBY’s Twitter for the latest in YIMBYnews

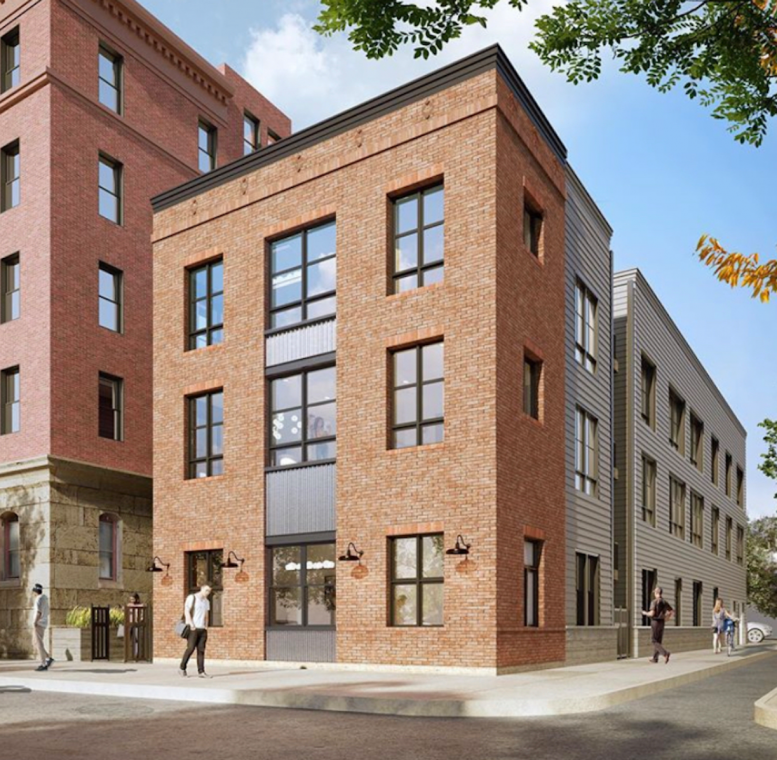

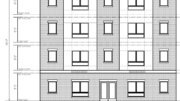


Really like the brick detail