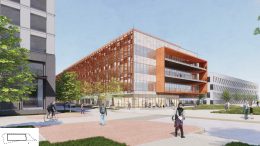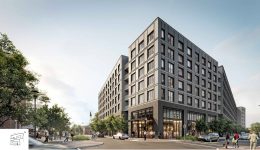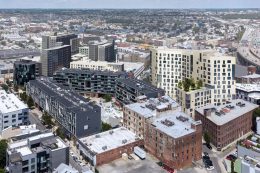Renderings Revealed for Life Sciences Building at 1201 Normandy Place in the Navy Yard in South Philadelphia
Renderings have been revealed for a life sciences laboratory building at 1201 Normandy Place in the Navy Yard in South Philadelphia. Designed by DIGSAU and developed by Ensemble Investments and Mosaic Development, the building will rise four stories tall, with a mechanical penthouse on top, and will feature 127,259 square feet of lab space. The ground floor will also hold 2,990 square feet of retail. An off-site garage will hold 58 parking spaces.



