Excavation work is progressing on One uCity Square, a 13-story office tower in University City, West Philadelphia. Designed by ZGF Architects and developed by Ventas Inc., the structure will feature 389,000 square feet of laboratory, office, and retail space and will be an anchor of the uCity Square mega development, located in the most prominent spot in the master plan.
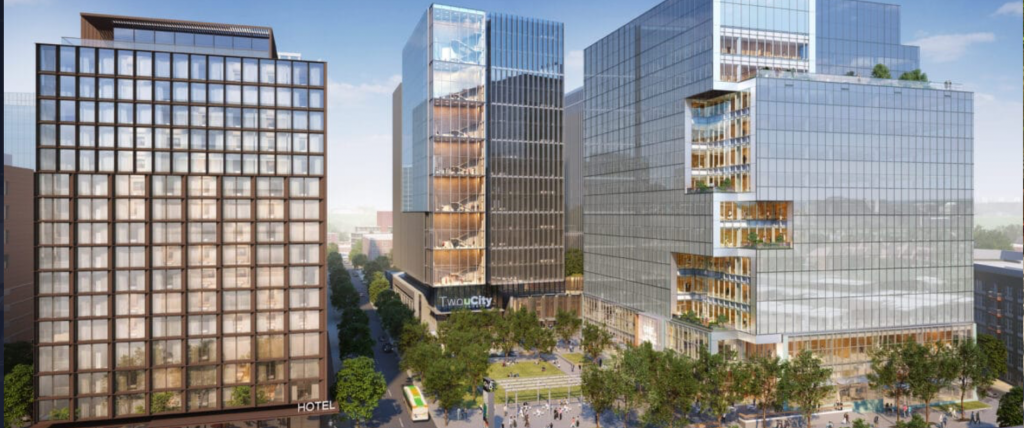
Rendering of uCity Square via ZGF Architects. One uCity Square is located on the right of the structure.
The tower will occupy a large footprint, giving it a hulking appearance, as shown in renderings. A stacked-block design adorns the corner of the structure, resulting in small outdoor terraces that should offer views of the Philadelphia skyline. While the all-glass building isn’t the tallest in the master plan, it will still tower over the public park that will sit beside it.
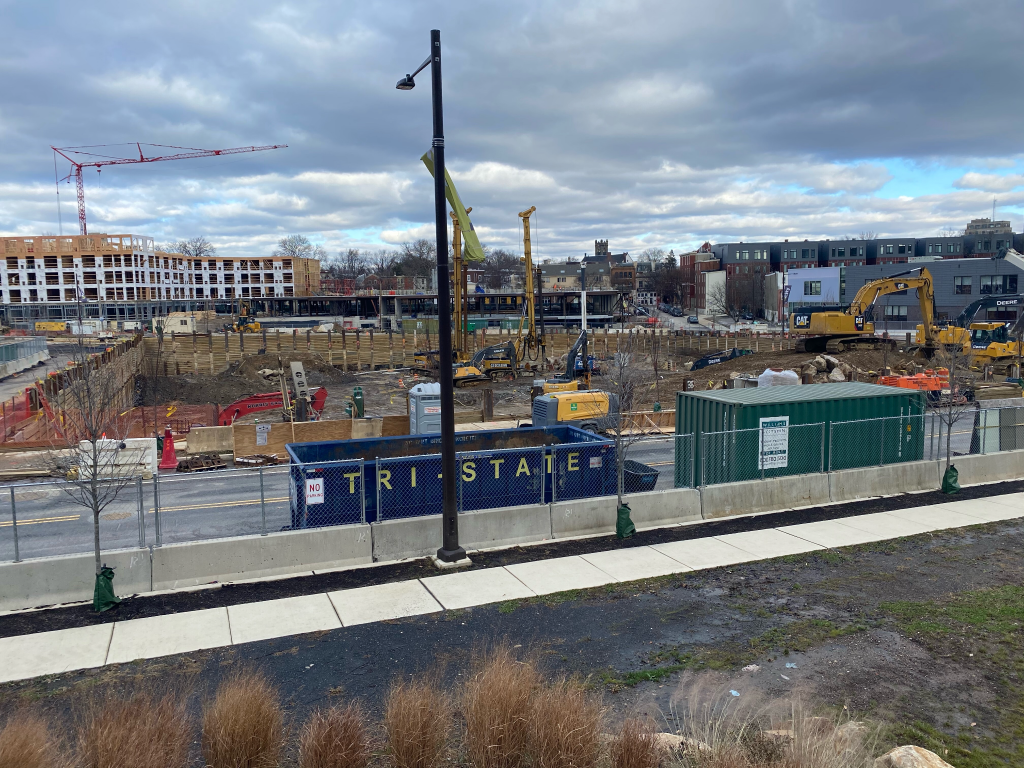
Current view of the site. Credit: Colin LeStourgeon.
Recent photos show noticeable progress on the building’s foundations, with excavation and drilling occurring below grade on the property. Once finished, concrete pouring will commence and four tower cranes will be erected on the site.
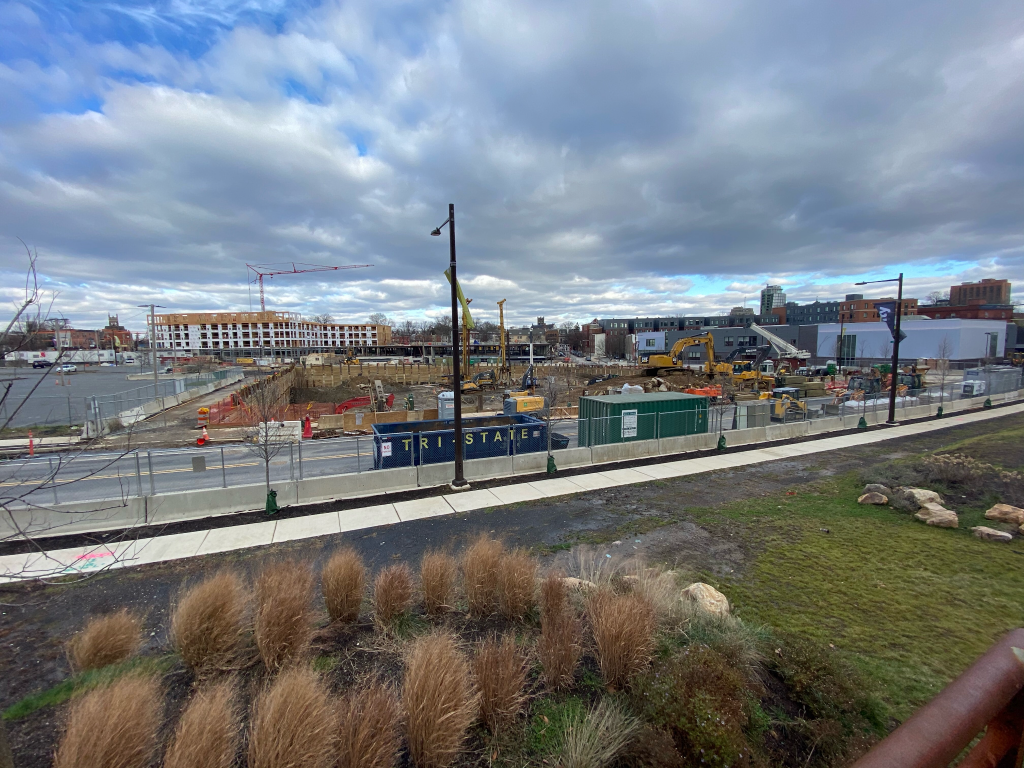
Current view of the site. Credit: Colin LeStourgeon.
The streets surrounding the site have been blocked off to traffic to facilitate the arrival of machinery and materials. The above photo also reveals the ongoing progress on 3700 Lancaster Avenue, which YIMBY recently shared.
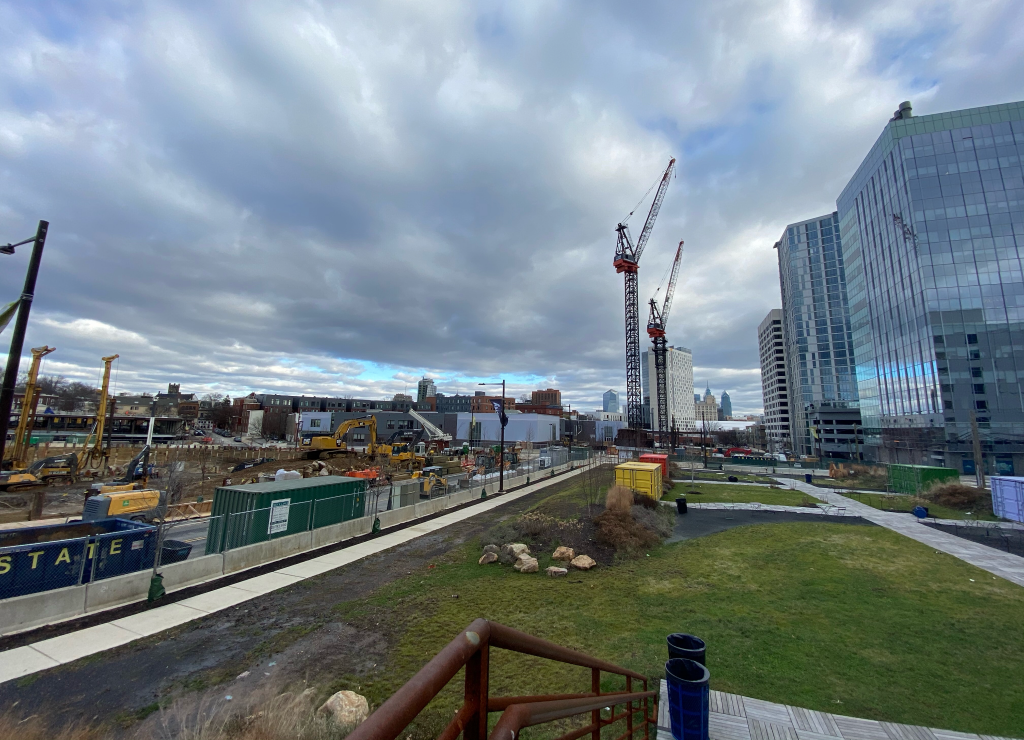
View of the project. Credit: Colin LeStourgeon. The development can be seen on the left side of image.
Once completed, the development will bring in a massive influx of pedestrians to the neighborhood. On weekdays, workers and customers of the building will pass through the new micro-neighborhood, providing clientele for the retail spaces and populating the parks with activity.
The project is expected to be completed in the third quarter of 2022.
Subscribe to YIMBY’s daily e-mail
Follow YIMBYgram for real-time photo updates
Like YIMBY on Facebook
Follow YIMBY’s Twitter for the latest in YIMBYnews

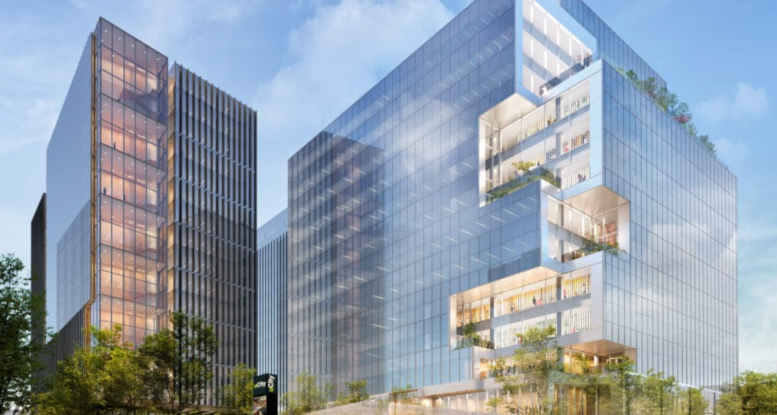




Certainly way better than nothing, but, for being a large development right near the heart of the City, I think this is too suburban like. Yes parking is hidden and the buildings are taller, but theres no feel of being in a dense environment. Disappointing that in the 2020’s they are building not too different from the 50 years ago.