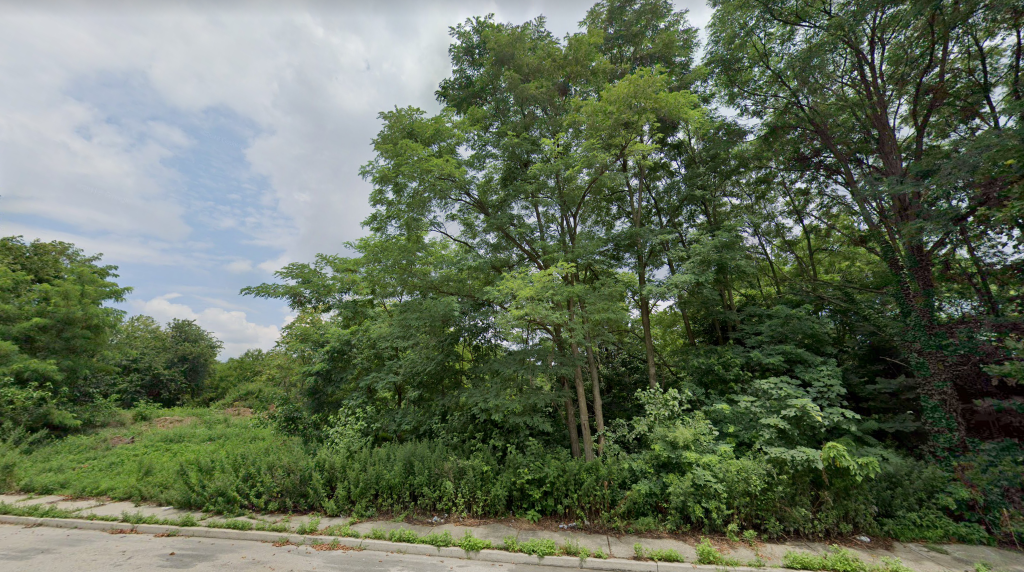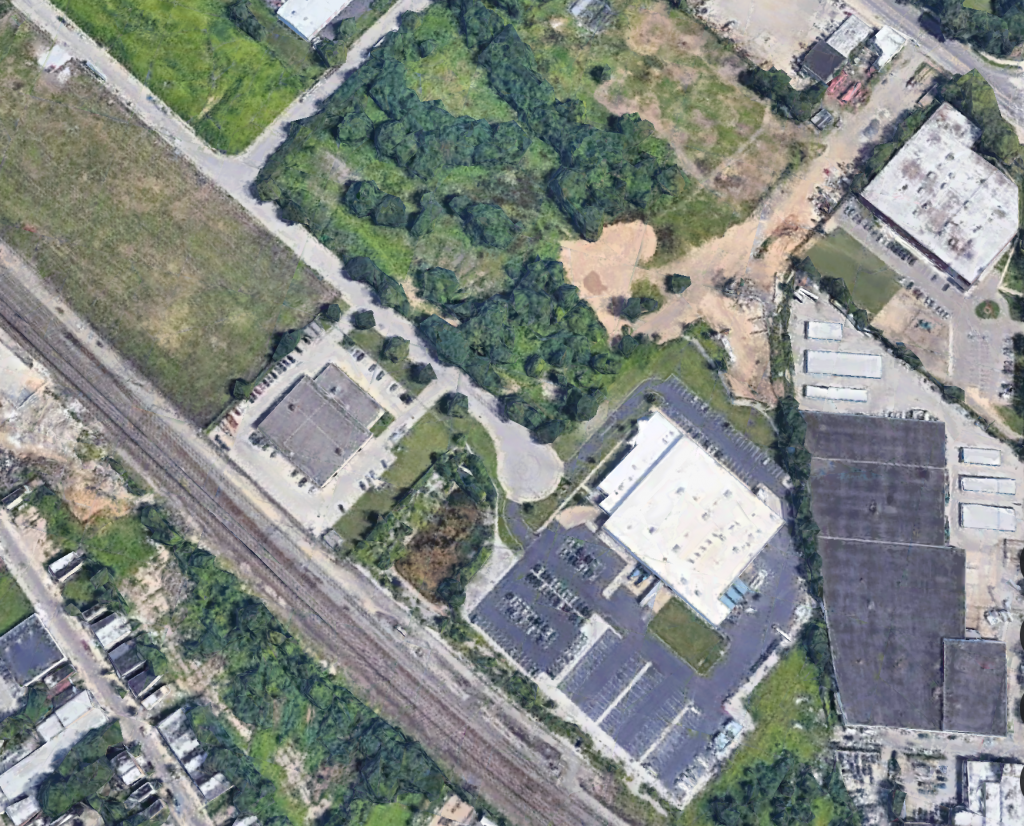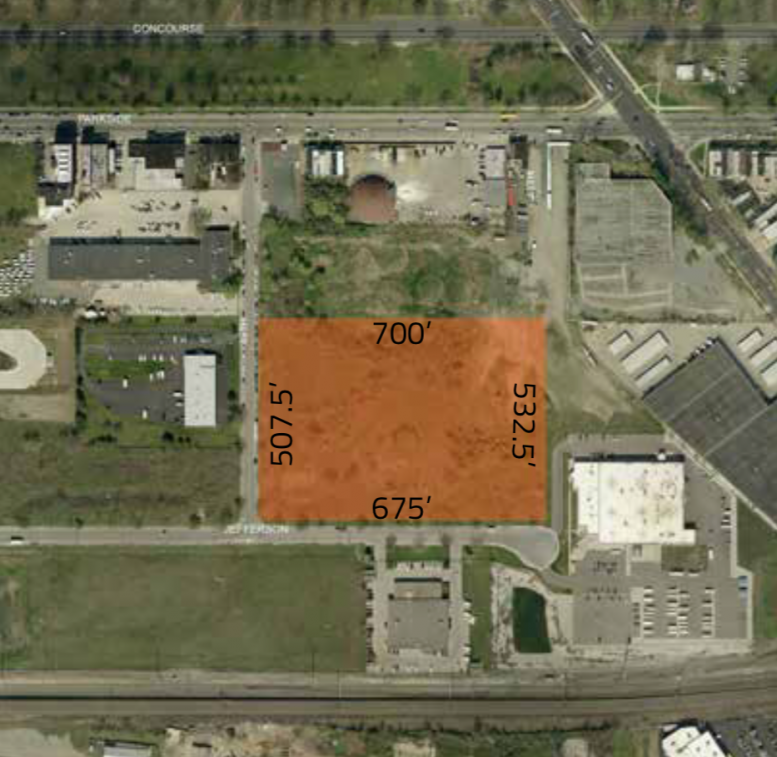Permits have been issued for the construction of a three-story warehouse structure at 4801 Jefferson Street in Parkside, West Philadelphia. The 71,251-square-foot building will contain both warehouse space and offices, and will feature 64 parking spaces on a surface lot. Of these, four of them will be ADA accessible and one will be van accessible. There will be five loading spaces to serve the building, as well as seven bike spaces. Domus Incorporated is listed as the contractor for the project.

The site via Google.
The new building will replace a vacant lot with small fields and trees. It sits in a “dead zone” of vacant land and other warehouses. East of Belmont Avenue is the rich and historic architecture that the neighborhood is known for, but the western portion of its boundaries lack a walkable streetscape.

Aerial image of the site via Google.
While it won’t bring the urban dynamic of a multifamily building or townhome project, the current proposal will still greatly benefit the surrounding area as it will bring many new jobs and people into the area on work days. Its location near Girard Avenue could mean that businesses and restaurants on the corridor will see an influx of new costumers.
The 8.6-acre property was purchased for $1 million with the intent that it would be sold to make way for a commercial or industrial structure. The new building is projected to cost $11,008,827. Now that permits have been issued, construction activity could begin at any time.
Subscribe to YIMBY’s daily e-mail
Follow YIMBYgram for real-time photo updates
Like YIMBY on Facebook
Follow YIMBY’s Twitter for the latest in YIMBYnews






Be the first to comment on "Permits Issued for Warehouse Structure at 4801 Jefferson Street in Parkside, West Philadelphia"