The 824-foot Mellon Bank Center at 1735 Market Street was completed in 1990. Originally, the tower had a similar design yet with a taller shape and several other differences. Designed by Kohn Pedersen Fox and developed by CommonWealth REIT, the tower would have stood 880 feet tall and would have featured projecting floor space at the corners up to an estimated height of 400 feet. The crown would have also appeared more skeletal than it looks today. Stone patterns all around the base are different.
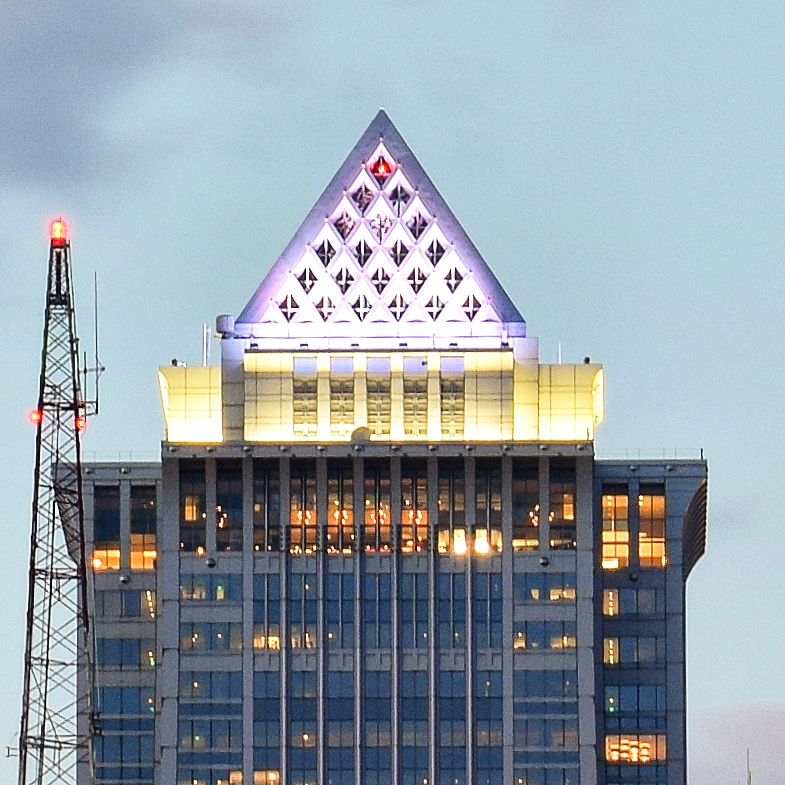
Mellon Bank Center crown. Photo by Thomas Koloski
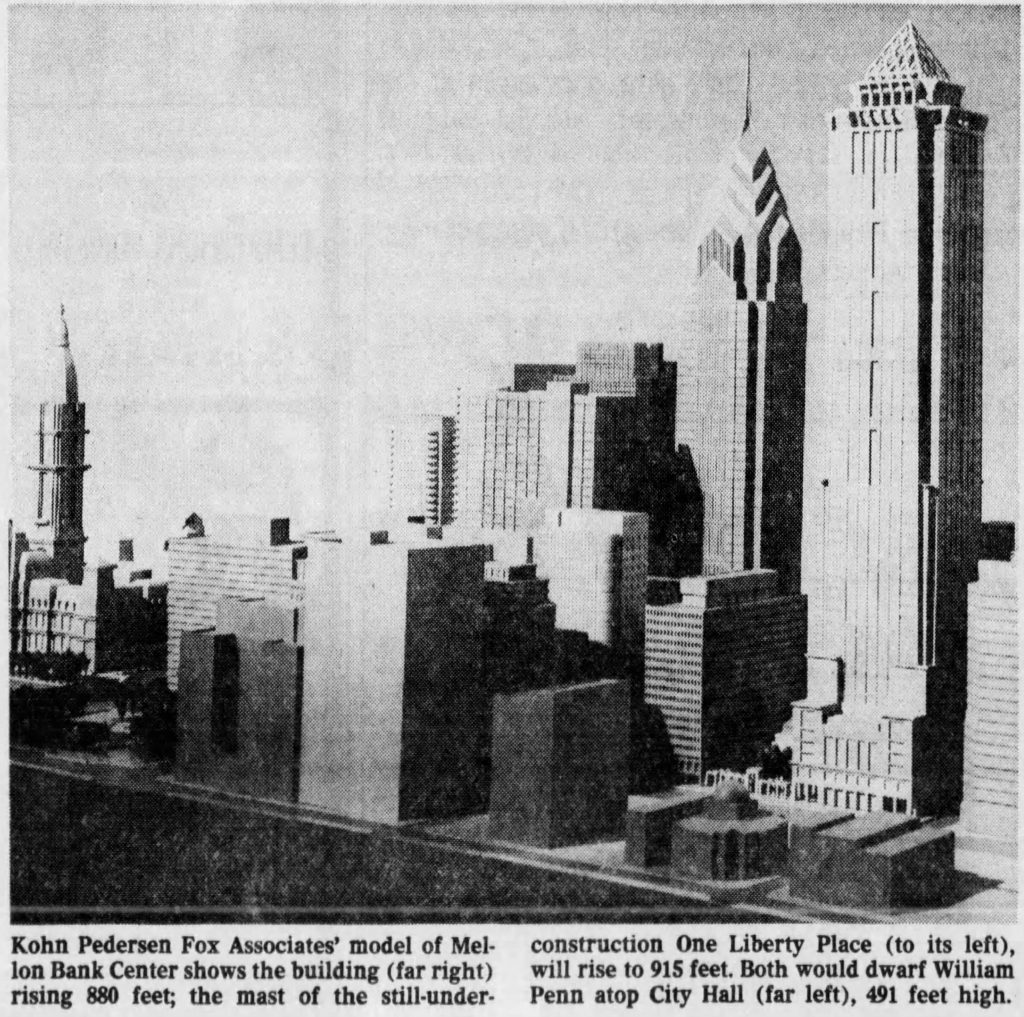
880 foot Mellon Bank Center. Photo via The Philadelphia Inquirer
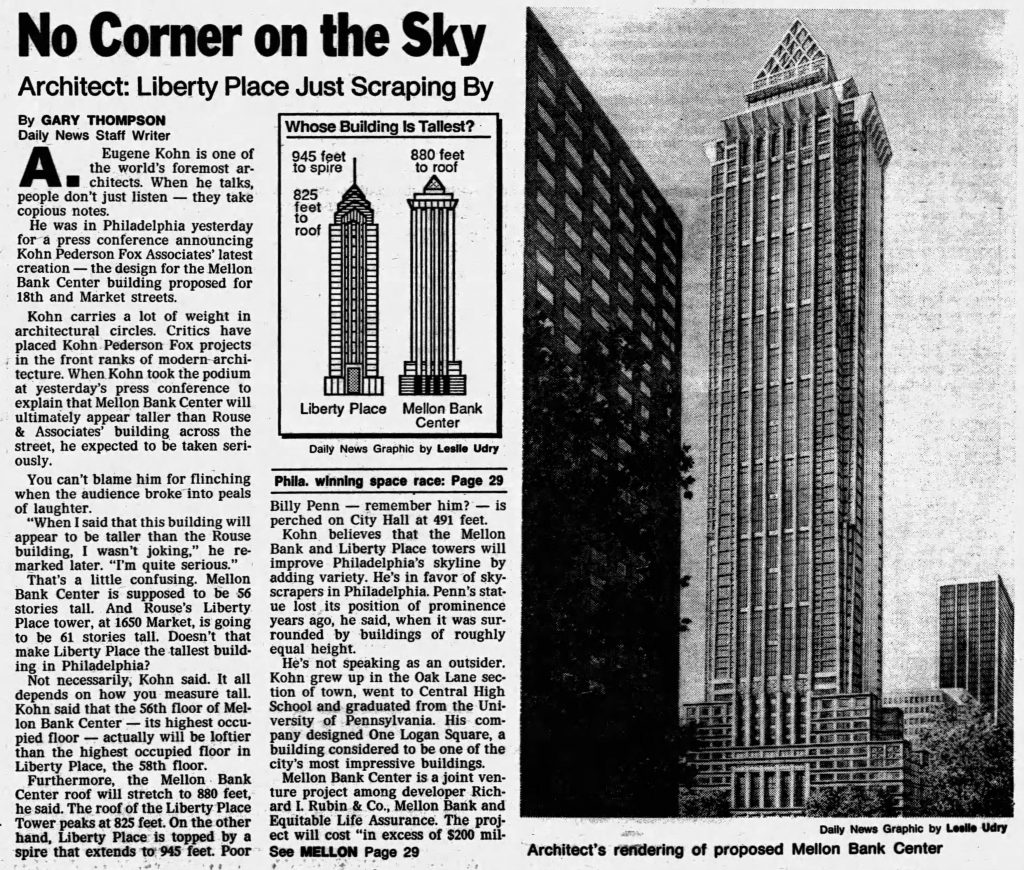
880 foot Mellon Bank Center. Photo via Philadelphia Daily News
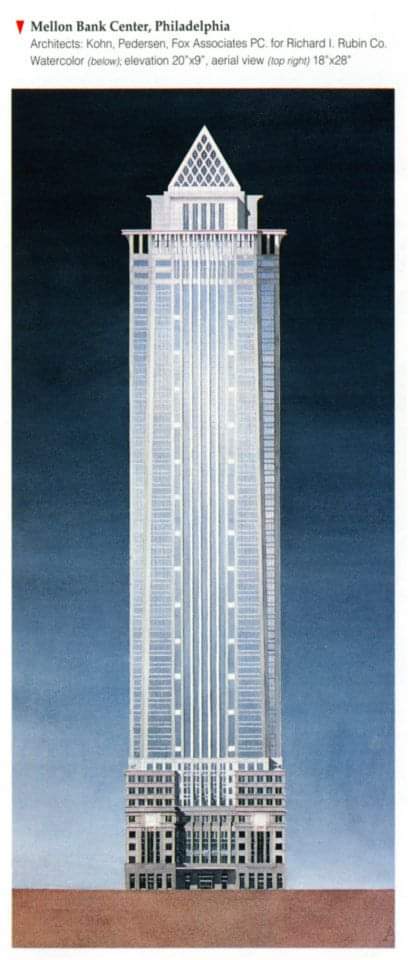
Mellon Bank Center elevation. Photo via Elizabeth Day Art & Architectural Illustration
The skyscraper was unveiled at the beginning of August 1986, angering many citizens with its “outrageous” height, just as the 945-foot-tall One Liberty Place had, which at the time was under construction and stood just under the tip of the 548-foot-tall William Penn statue atop the City Hall, located one block to the south and one block to the east.
One Liberty Place was originally proposed to rise 915 feet, but the tower had its spire extended 30 feet during the design process, possibly due possibly being overshadowed by the Mellon Bank Center. In 1987, new illustrations showed a redesign of the building, which would now stand 56 feet shorter and would rise 54 stories. The angled stone at the crown was changed to curved stone, giving the tower a distinctive character.
Below are YIMBY’s custom renderings of what the skyscraper would had looked like if it were built to thee originally planned height of 880 feet.

Philadelphia skyline with future proposals as of 1986, looking northeast. Model by Thomas Koloski

Philadelphia skyline with future proposals as of 1986, looking north. Model by Thomas Koloski

Philadelphia skyline with future proposals as of 1986, looking northwest. Model by Thomas Koloski
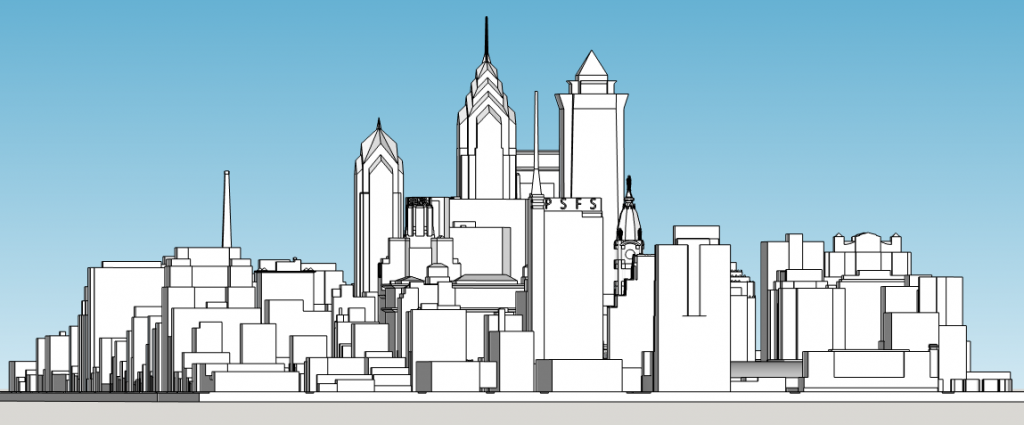
Philadelphia skyline with future proposals as of 1986, looking west. Model by Thomas Koloski

Philadelphia skyline with future proposals as of 1986, looking southwest. Model by Thomas Koloski

Philadelphia skyline with future proposals as of 1986, looking south. Model by Thomas Koloski

Philadelphia skyline with future proposals as of 1986, looking southeast. Model by Thomas Koloski
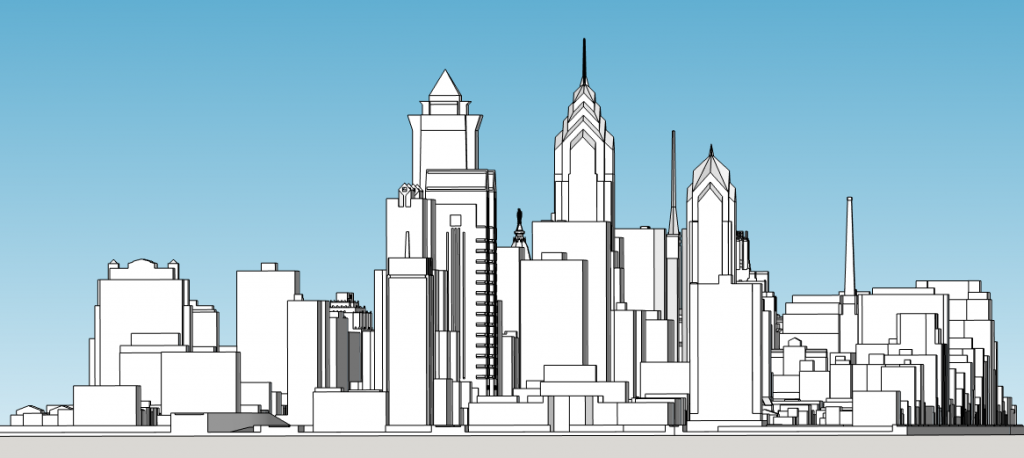
Philadelphia skyline with future proposals as of 1986, looking east. Model by Thomas Koloski
Subscribe to YIMBY’s daily e-mail
Follow YIMBYgram for real-time photo updates
Like YIMBY on Facebook
Follow YIMBY’s Twitter for the latest in YIMBYnews

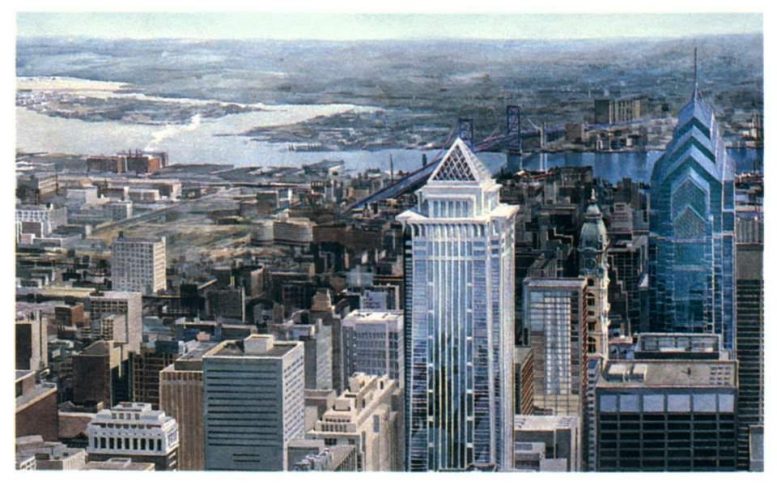




Why was the design revised to make it 56 feet shorter? Were they threatened with a rejection of their original design and the risk of losing market share due to litigation with the ZBA that caused them to cut 56 feet?
Only in Philadelphia would fear of a “curse” prevent DECADES of progress.
We can be so effing dumb sometimes.
Either way, the Mellon Bank Center is an elegant building. Whether it’s 824′ or 880′, I don’t think this changes the fact that the MBC is one fine building. One wonders why the Comcast Center stopped short or adding 50′ or at least 25′ to make it a true supertall (300 m/1,000 ft) or why the American Commerce Center was scrapped (despite popular belief, it wasn’t the 2008 recession, but the fact that the developers failed to attract a major tenant which was a reason for it’s demise) in favor of the uninspiring and lackadaisical Comcast Information and Technology Center.