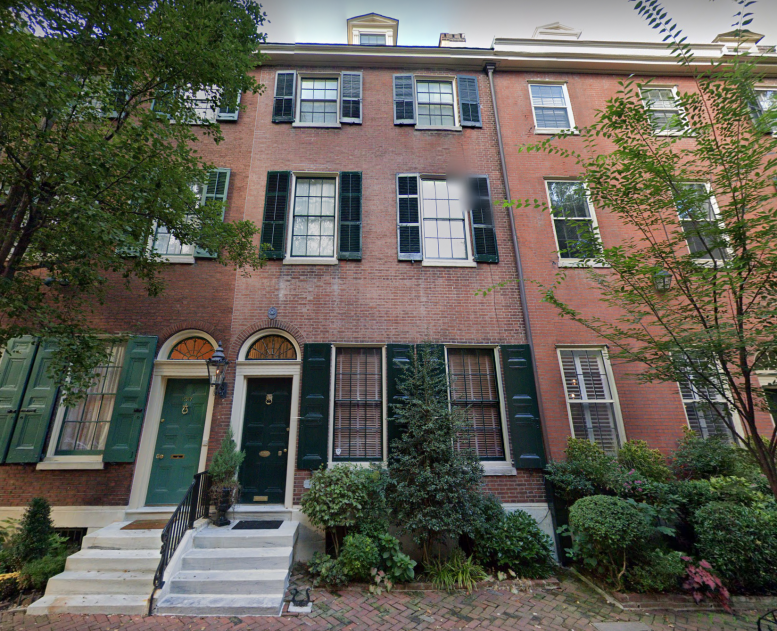Permits have been issued for a five-unit renovation of a historic house at 1015 Clinton Street in Washington Square West, Center City. The existing building holds a total of 4,495 square feet, a large amount of space for a single-family dwelling, so a five-unit multi-family conversion is logical. Barry Magarick and Rochelle H/W are the listed owners. Construction costs are estimated at $700,000.
The home features a Georgian façade emblematic of the neighborhood’s gorgeous prewar architecture. The brick is is topped with a slanted mansard roof a dormer window. An arched doorway adds elegance to the design, and a generous amount of greenery is planted in front of the structure.
Although it is regrettable to see a magnificent historic home cut up into multiple units, this is a much better way to add density at this site rather than demolishing the building. From the outside, virtually nothing will change, preserving the integrity of the block.
Many building compositions in the area, particularly along busier thoroughfares such as Spruce Street, have been cut up since their original construction in the 18th and 19th centuries. The successive projects dramatically increase local density, which is crucial for central city districts, without dramatically altering neighborhoods in negative ways, allowing for continued real estate growth while maintaining much of the area’s architectural history.
No completion date has been announced, though the project may be finished by early 2022.
Subscribe to YIMBY’s daily e-mail
Follow YIMBYgram for real-time photo updates
Like YIMBY on Facebook
Follow YIMBY’s Twitter for the latest in YIMBYnews






This is indeed the best way to add density here. Question, is this by right? And in our area, neighbors are concerned about the many new tenants and their cars. How was this handled on Clinton St.
What a beauty.
Thank god Toll Brothers didn’t propose a tower, knock it down and leave a hole. This is the kind of property they seem to target.