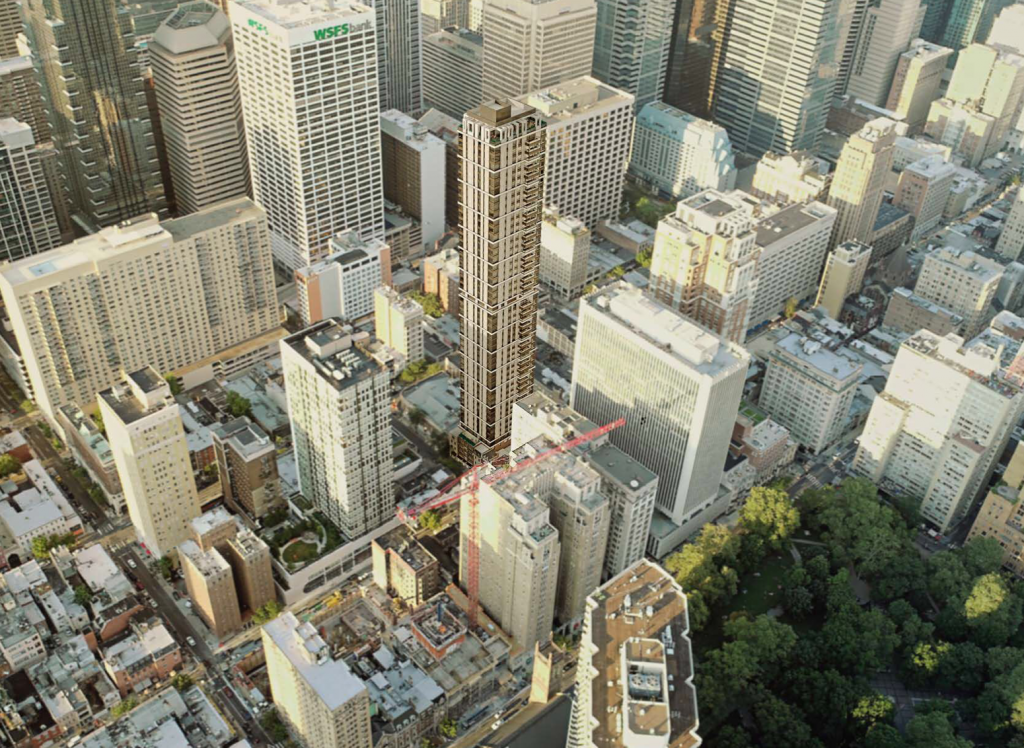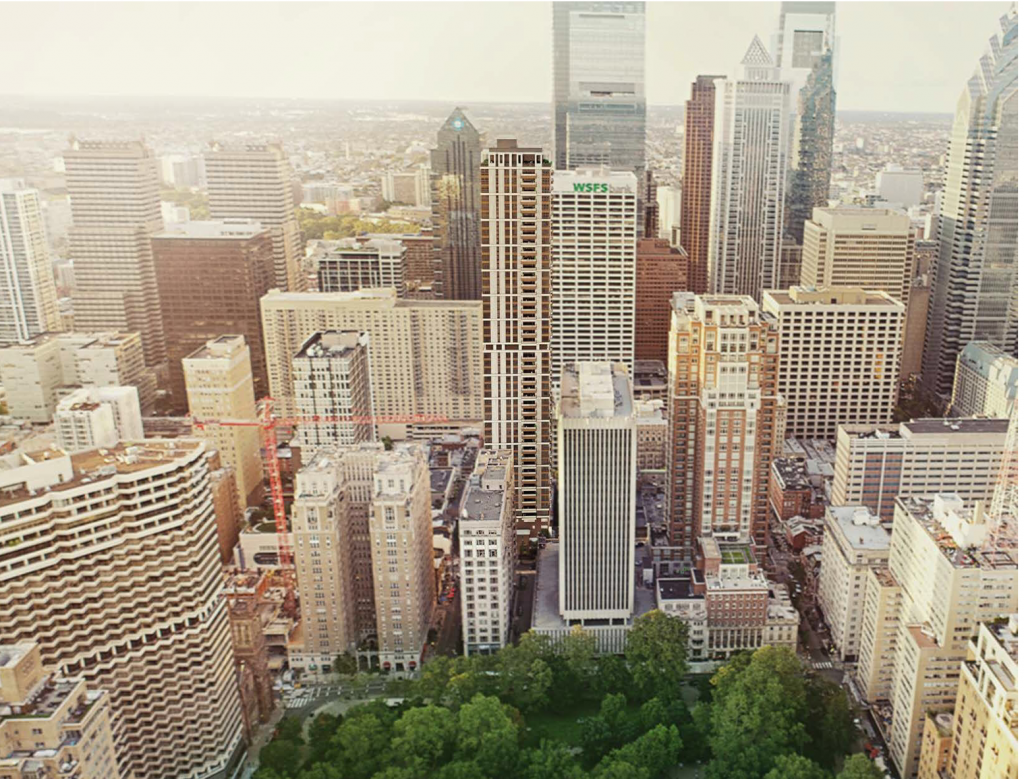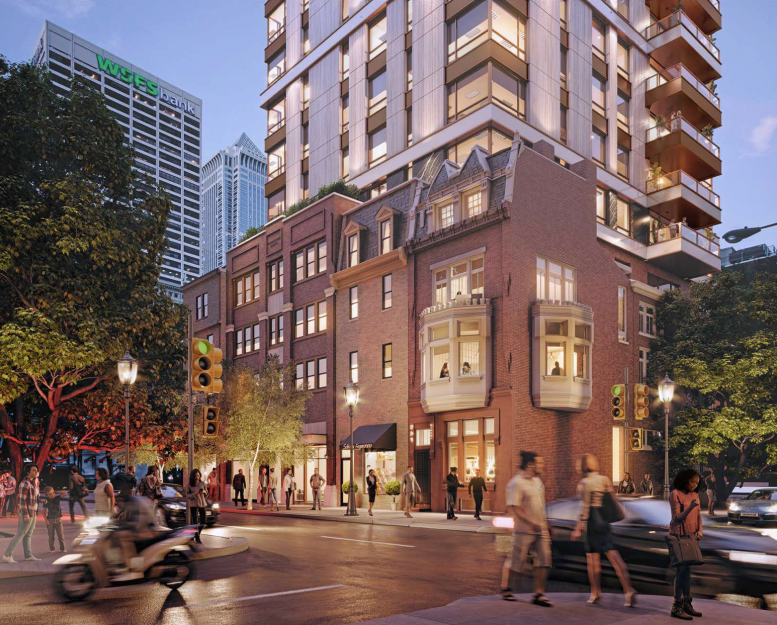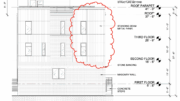A commercial permit has been issued for the 49-story tower planned at 113 South 19th Street in Rittenhouse Square, Center City has received its commercial building permits. The tower will stand one of Philadelphia’s tallest with a height of 567 feet. The building will hold 183 residential units which will be located on the fifth through 48th floors of the tower, and the fourth floor is set to hold residential amenity space. Additional tenant spaces will be on the first through third floors as well as the 49th. The tower, designed by DAS Architects & Planning and developed by Pearl Properties, will feature a green roof at the top of the structure. In total, the superstructure will hold 257,694 square feet of space. The permit shows construction costs of $25 million, but the total cost of construction is sure to be more.

Rendering of the tower via DAS Architects & Planning.
The plan is to keep the façades of the existing historic structures at street level. The new tower will rise from a slight setback from the street to its full height. The building will feature tan cladding with windows and balconies arranged in columns. In between windows, darker cladding will be utilized to fully form the columns which will be highly visible from vantage points throughout the city.

Rendering of the tower via DAS Architects & Planning.
The structure will tower over Rittenhouse Square upon completion, sitting only slightly shorter than the Laurel once that building is completed. The two buildings will begin to form a Philadelphia version of New York’s iconic Billionaire’s Row, where some of America’s tallest buildings stretch into the sky above Central Park.

Rendering of the tower via DAS Architects & Planning.
The tower was unveiled back in early October of 2020 and has remained highly anticipated since. It is very exciting to see the massive development move forward so quickly with permits already in hand. Pearl Properties also constructed a nearby tower dubbed The Harper, which is now just one of many new towers appearing on the Rittenhouse skyline.
With the commercial building permits, the tower is now close to the construction process and could conceivably begin soon, potentially this Spring or Summer. It will join The Laurel on the Philadelphia skyline and will help make the skyline “stack” up to the Comcast Technology Center which serves as the city and state’s tallest building atop Philadelphia skyline.
YIMBY will continue to track the tower’s progress as the exciting journey for this skyscraper begins.
Subscribe to YIMBY’s daily e-mail
Follow YIMBYgram for real-time photo updates
Like YIMBY on Facebook
Follow YIMBY’s Twitter for the latest in YIMBYnews






Most New Yorkers don’t even like their own “Billionaires Row”. The only people who like it are a handful of “skyscrapers everywhere” philistine YIMBYs. Lol
One of my personal favs has secured the permit to build.
I personally wouldn’t compare anything in Rittenhouse Square to the 57th Street “billionaires row”.
This tower looks good. 😉
Huge step forward. I would love to see (1) this project, (2) 1620 Sansom Southern Land project, and (3) South 12th Street project all rising together. It would keep the strong momentum going once Arthaus and the Laurel are complete. All three of the above mentioned projects have had positive movement in the last month. Let’s go!
Glad to see our 3d renderings published. Love how those turned out especially the street view. Thank you DAS Architects for the opportunity to work in the great building. 🙂
Beautiful rendering.
Glad you like it!
Update:
Apparently a zoning permit was issued on May 12th (per a GFA change) and will NOW hold an increase of 215 residential units with residential roof-decks on the 5th and 57th floors. Add in the terrace and HVAC units, we’re talking possibly 58 stories here. Also, the off-site parking spaces increased to 65 and will now include 76 bicycle parking spaces.