The residential floors of The Laurel Rittenhouse at 1911 Walnut Street, in the Rittenhouse Square neighborhood of Center City, have been topped out. The skyscraper now rises 48 stories into the sky, nearing its final height of 599 feet. The tower was developed by Southern Land Company and designed by Solomon Cornwell Buenz, which has also designed the 27-story tower planned at 1620 Sansom Street. The building will offer 185 rental apartments as well as 64 condominiums at the upper floors. The condo section will offer a private entrance, lobby, and elevators, as well as parking included with every condo unit. The building will feature an amenity space on the 26th floor, as well as an Equinox gym within the lower floors.
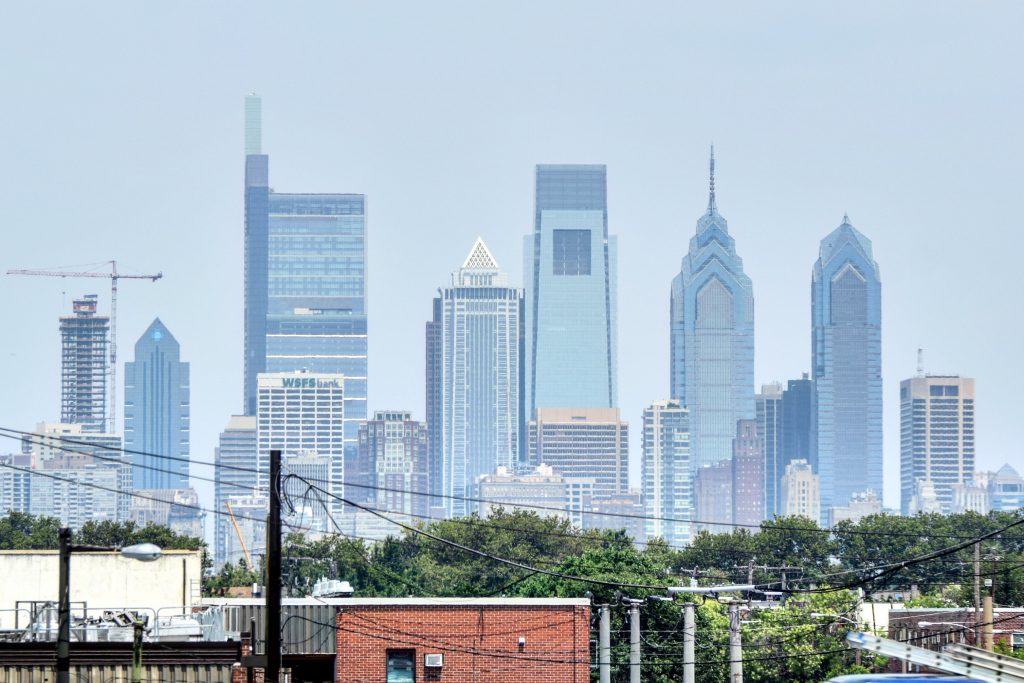
The Laurel Rittenhouse in the Philadelphia skyline from the I-95 looking north. Photo by Thomas Koloski
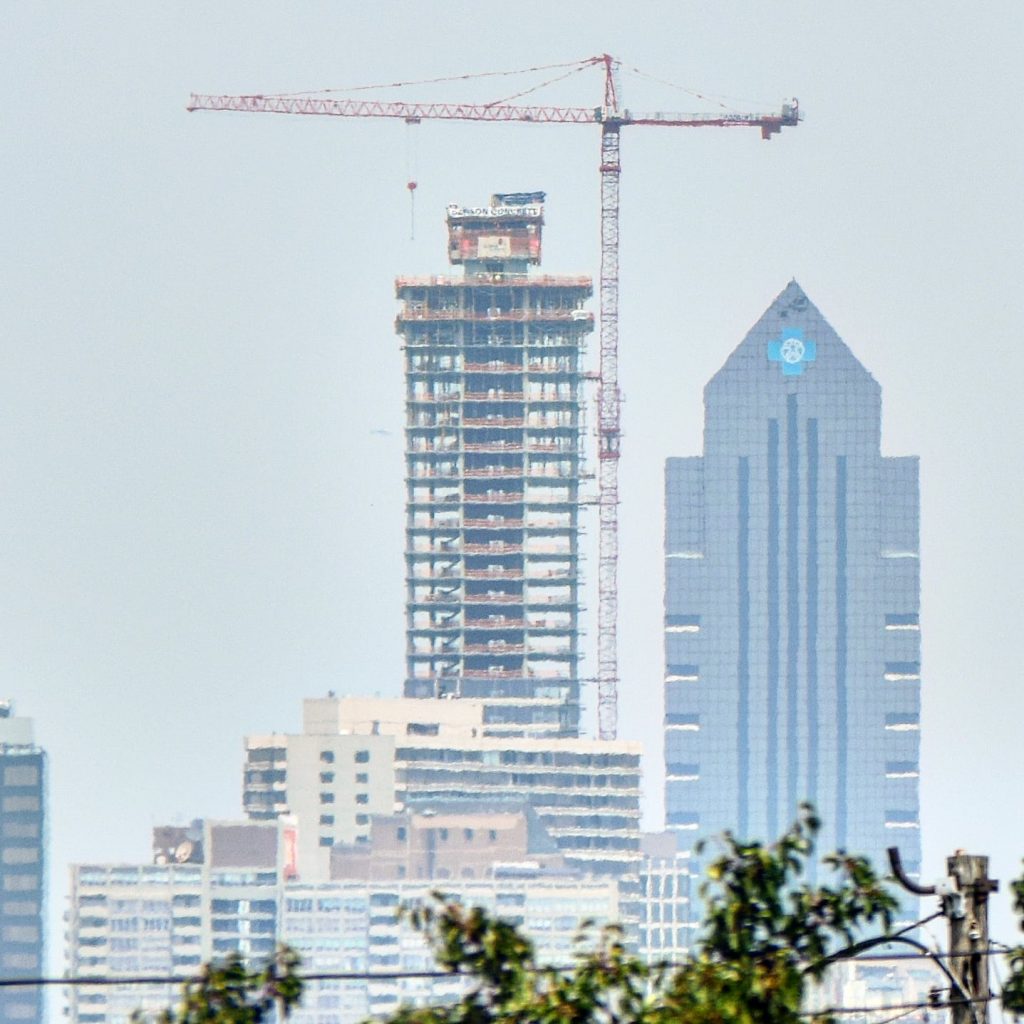
The Laurel Rittenhouse from the I-95 south looking north. Photo by Thomas Koloski
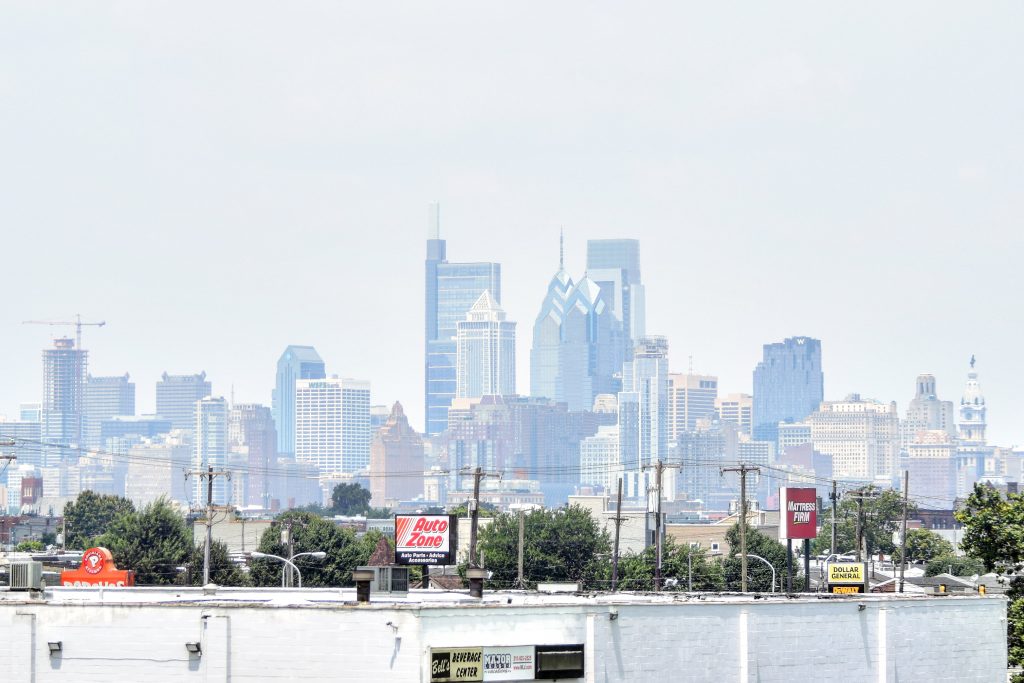
The Laurel Rittenhouse in the Philadelphia skyline from the I-95. Photo by Thomas Koloski
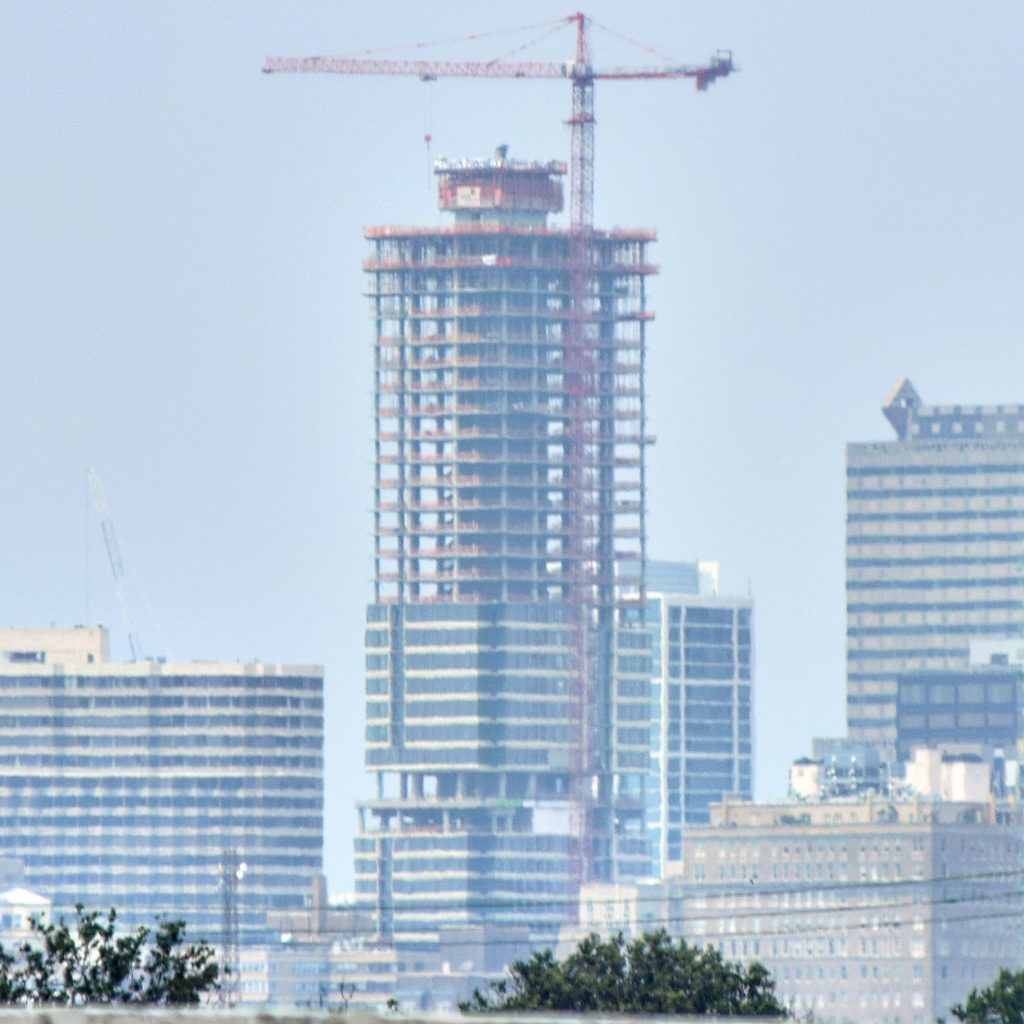
The Laurel Rittenhouse from the I-95. Photo by Thomas Koloski
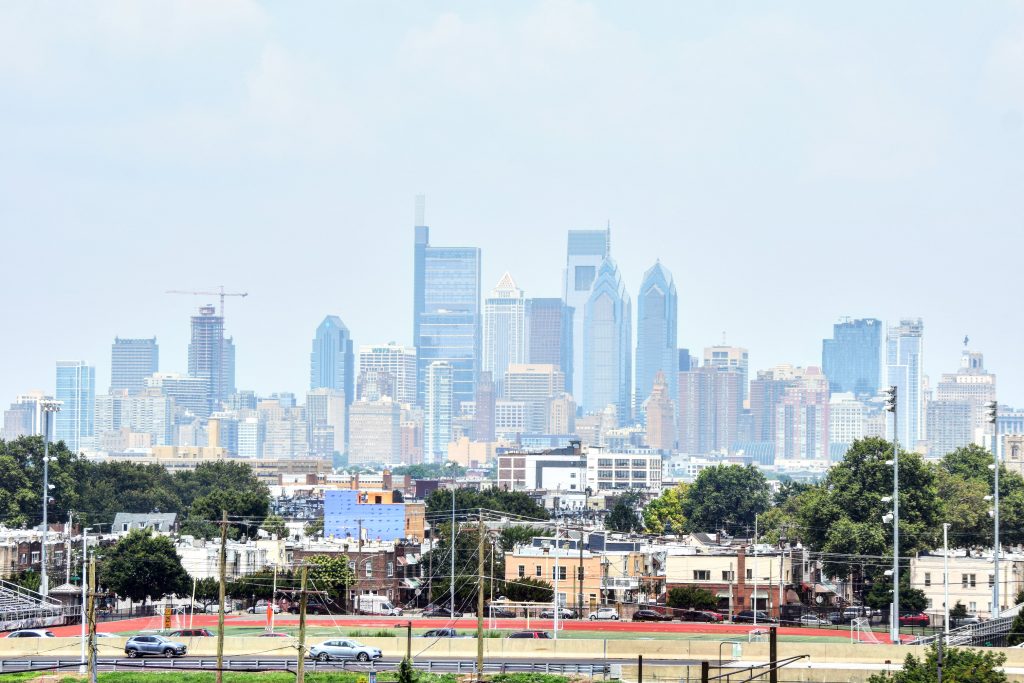
The Laurel Rittenhouse in the Philadelphia skyline from the Live! Casino and Hotel. Photo by Thomas Koloski
In the previous update, the skyscraper was starting to pop out more frequently from multiple skyline views. It was previously reported that the crane had its final jump, but the final jump was commenced earlier in July. The condo section of the tower was over halfway up and quickly rising to the top, as the cladding was also just a few floors under the amenity floor.
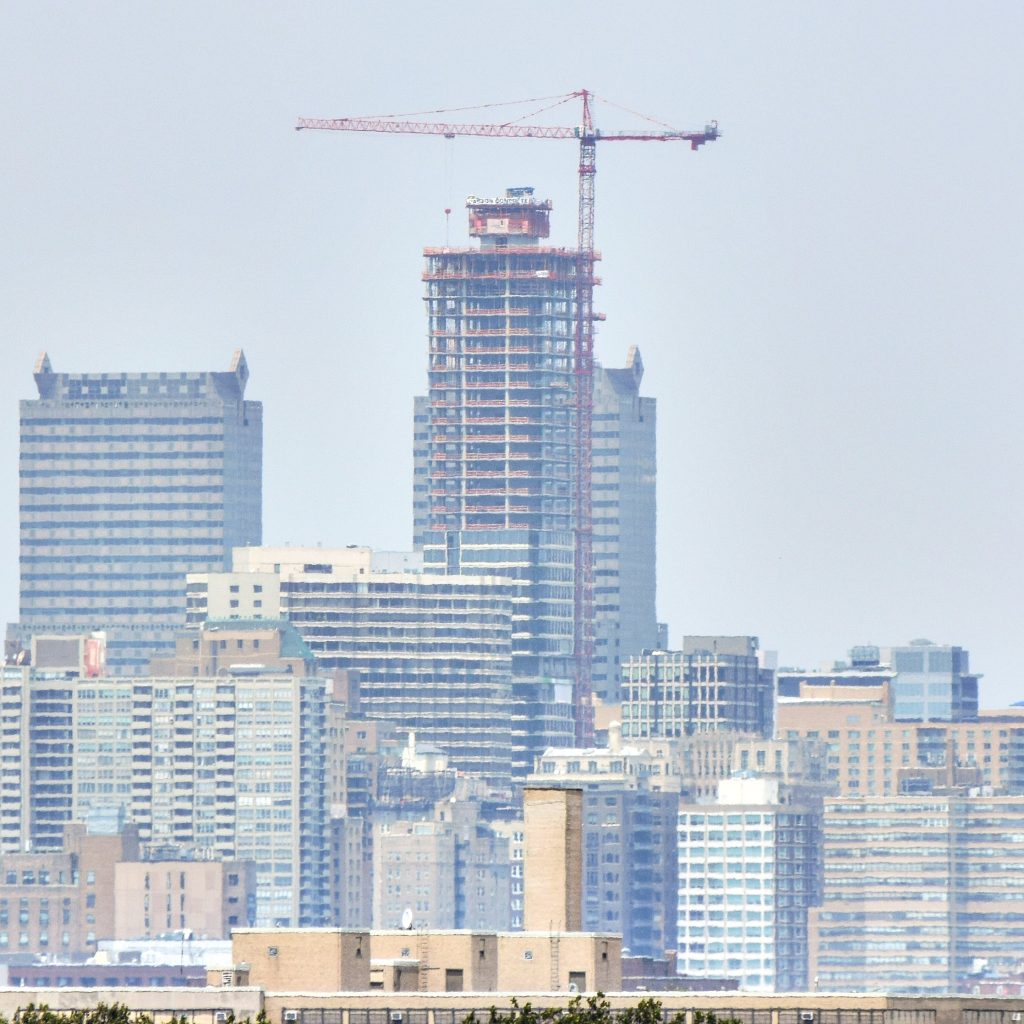
The Laurel Rittenhouse from the Live! Casino and Hotel. Photo by Thomas Koloski
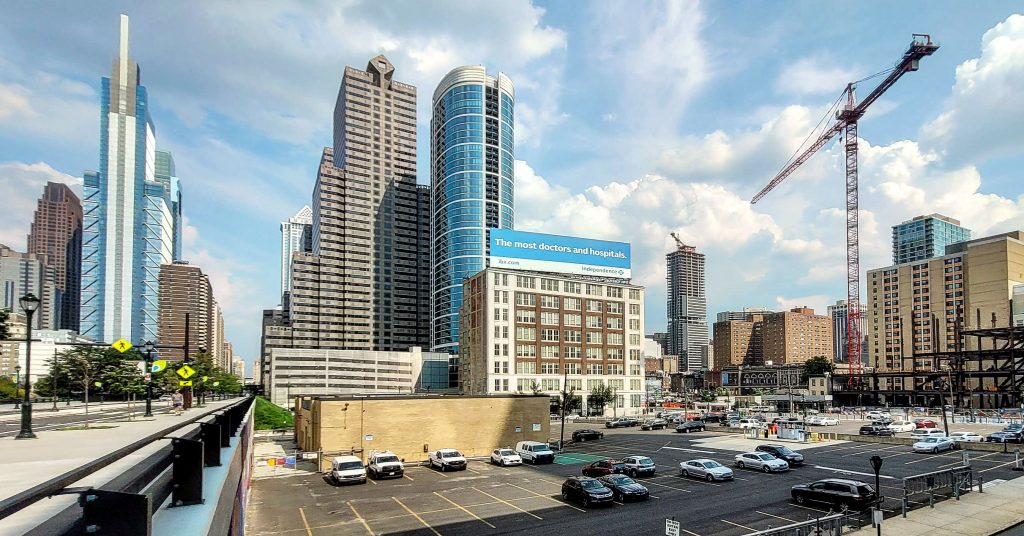
The Laurel Rittenhouse in the Philadelphia skyline from Market West. Photo by Thomas Koloski
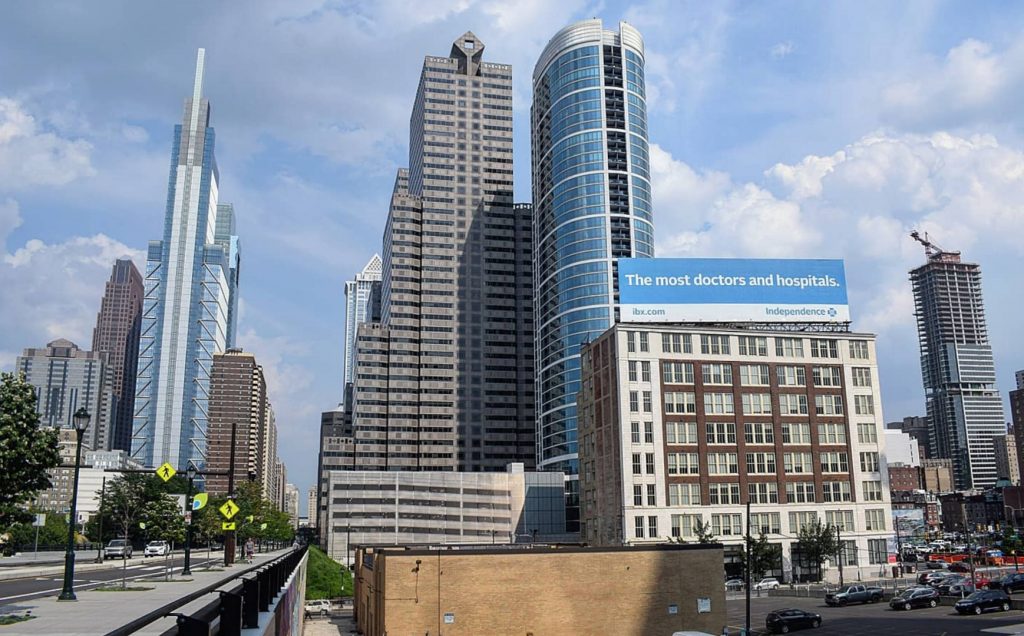
The Laurel Rittenhouse from Market West (right). Photo by Thomas Koloski
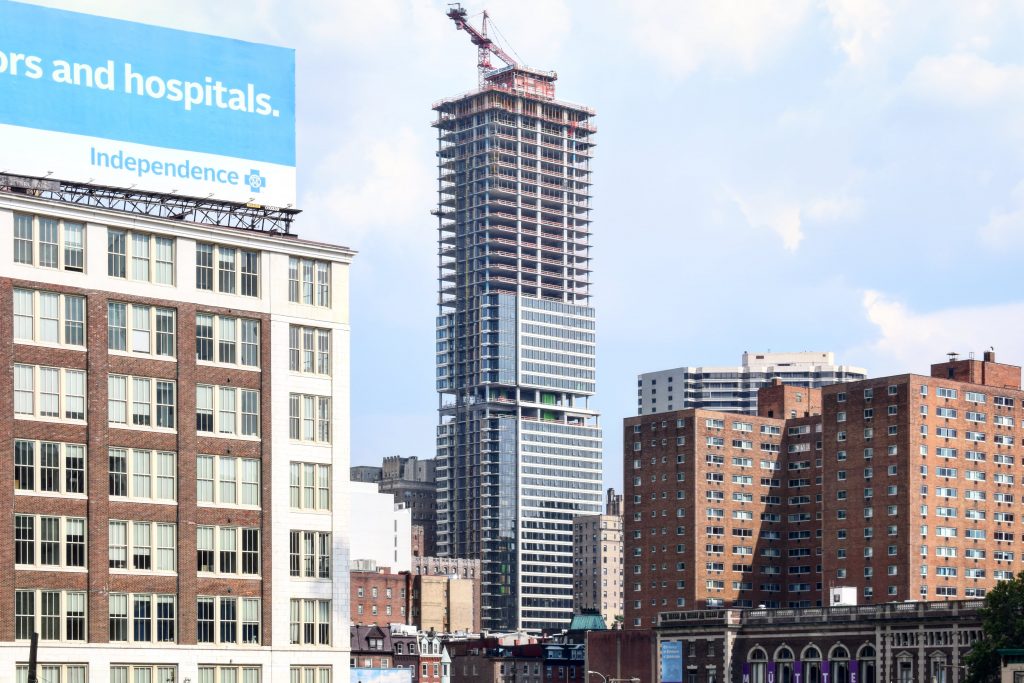
The Laurel Rittenhouse from Market West. Photo by Thomas Koloski
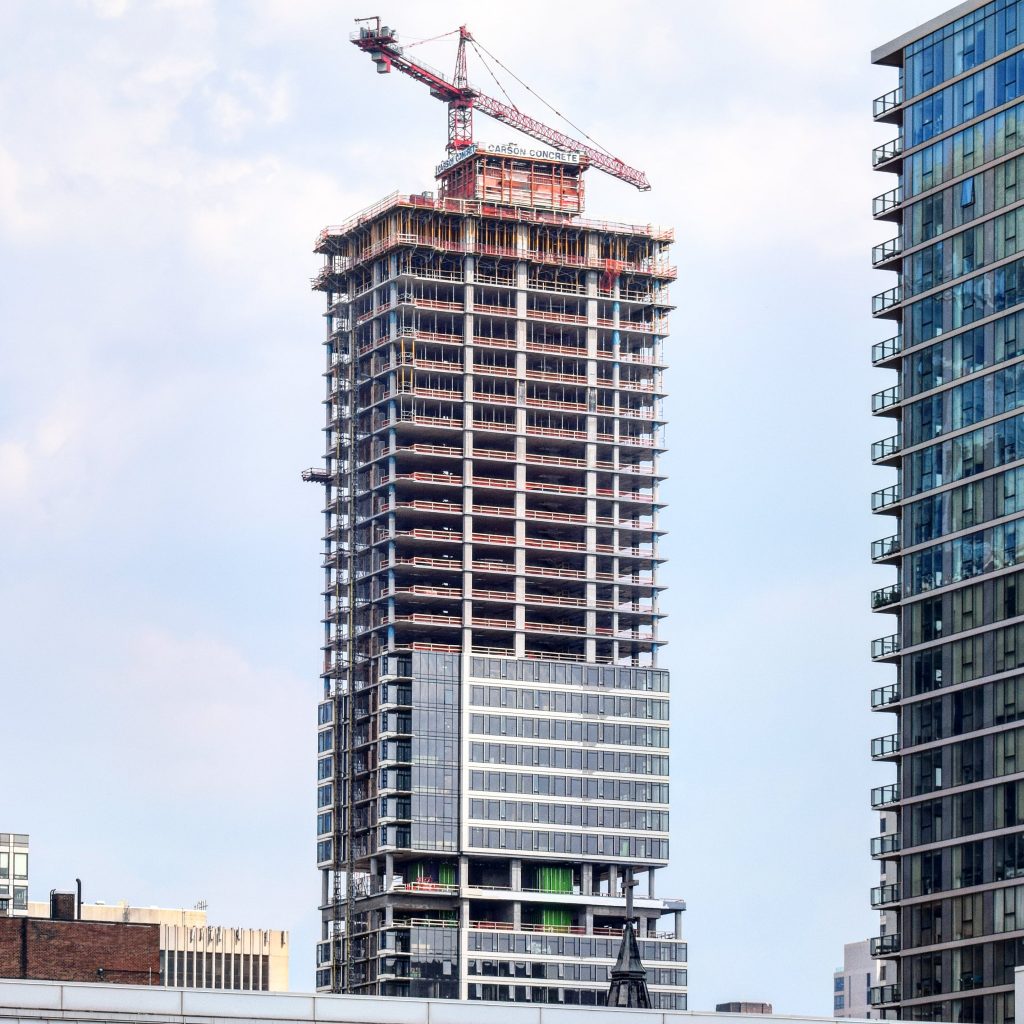
The Laurel Rittenhouse from 23rd Street. Photo by Thomas Koloski
Now that the residential floors have been topped out, the tower has a dominating presence in the skyline. The best views of the skyscraper are observed from the southeast, where the high-rise is more exposed. Cladding work has also started at the condo section of the building, as it now rises seven stories above the 26th amenity floor. From Rittenhouse Square Park, the tower is shaping up to look similar to the renderings that were revealed two years ago. Not long from now, the last slab will be set up and poured and work will start at the crown of the tower.
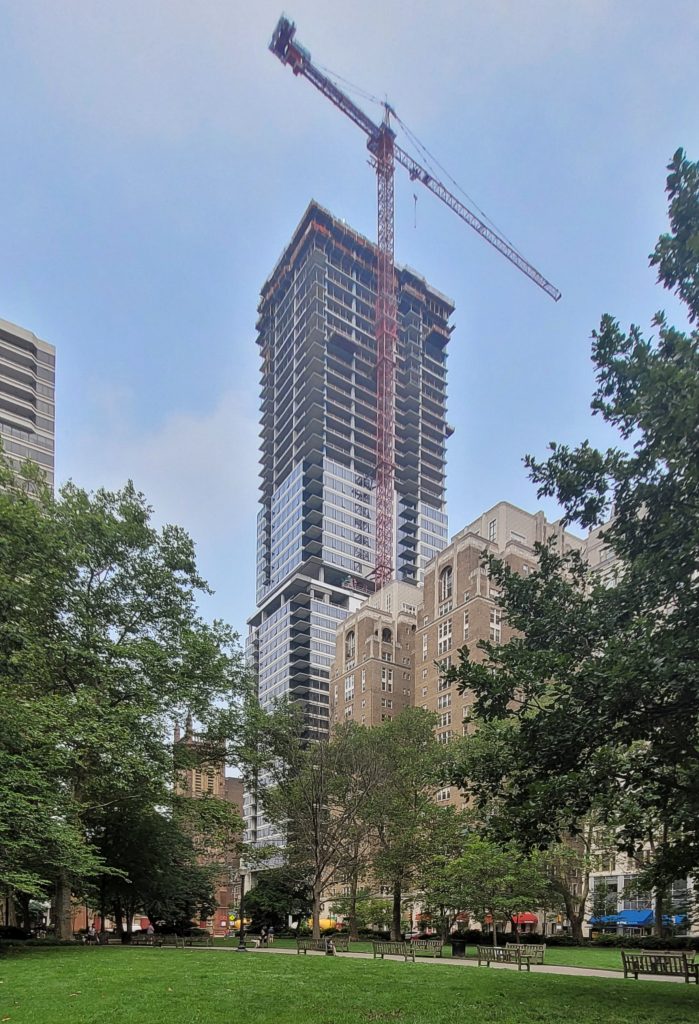
The Laurel Rittenhouse from Rittenhouse Square. Photo by Thomas Koloski
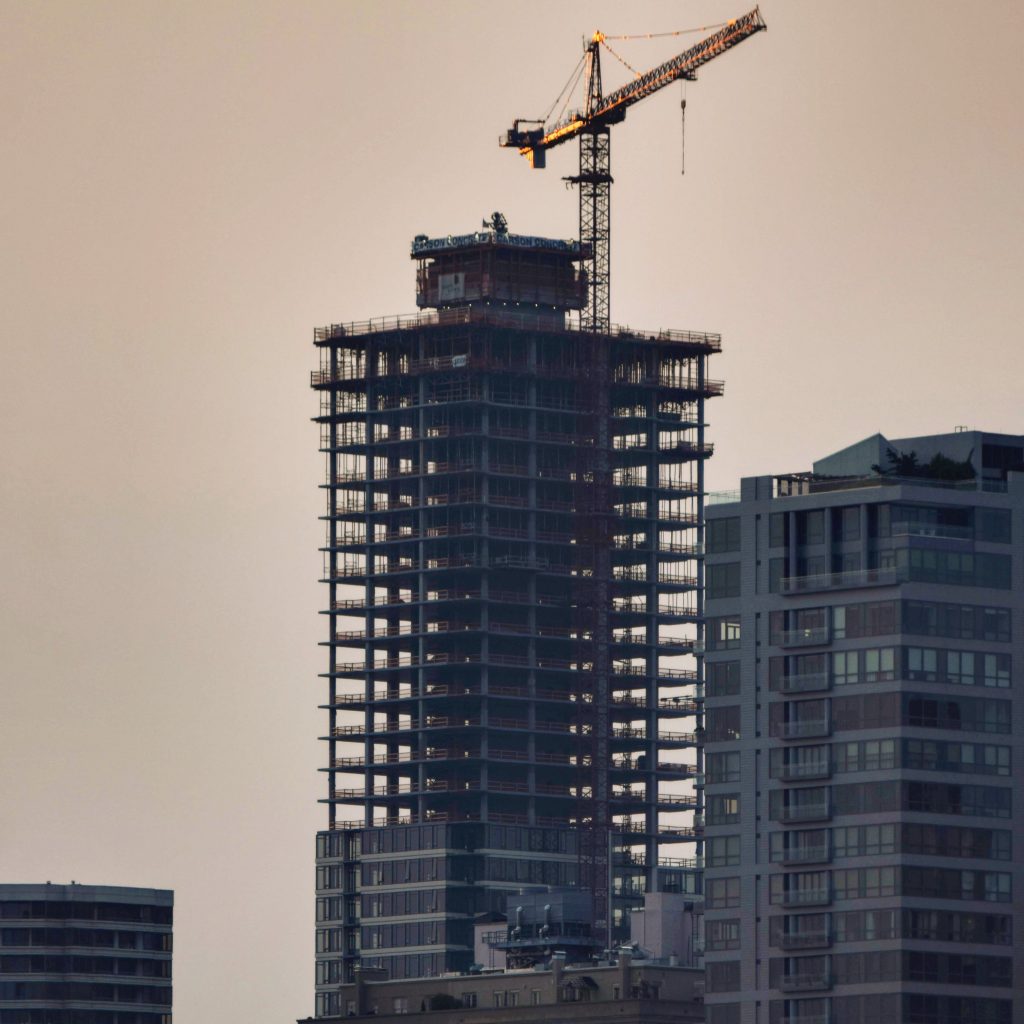
The Laurel Rittenhouse from Washington Square West during sunset. Photo by Thomas Koloski
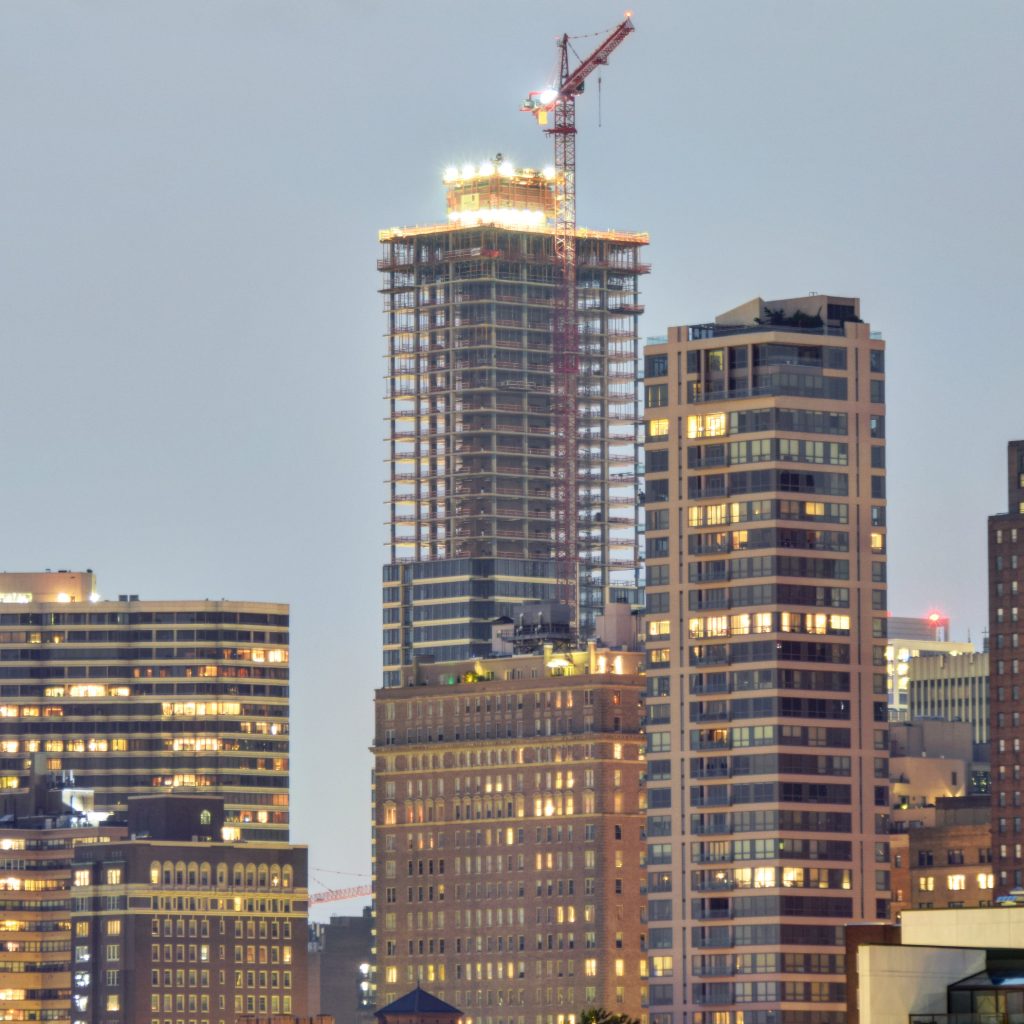
The Laurel Rittenhouse from Washington Square West at night. Photo by Thomas Koloski
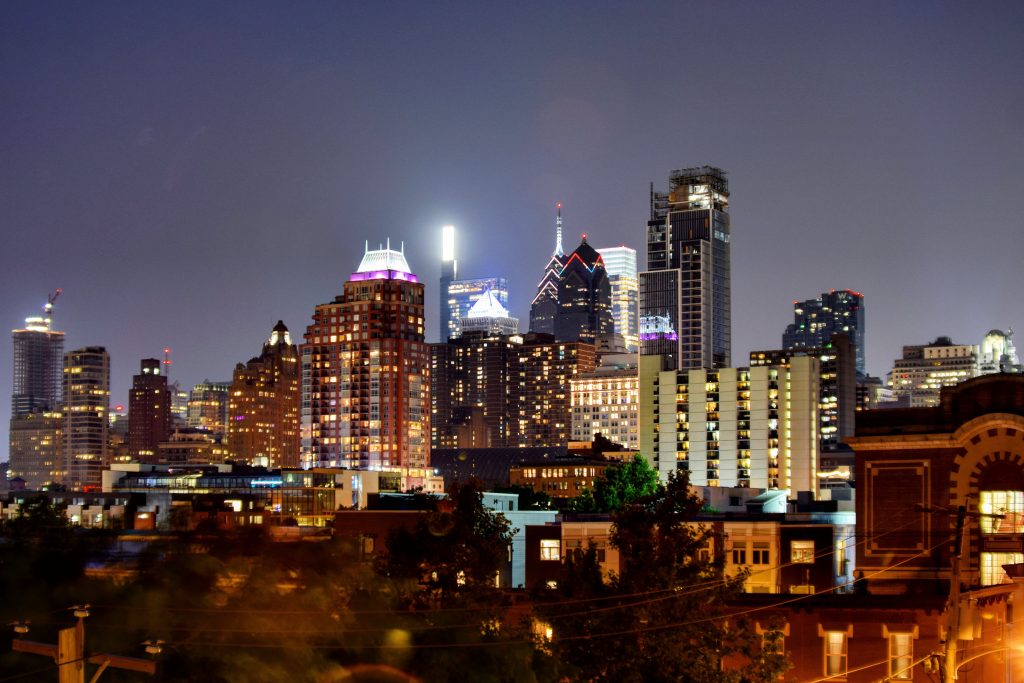
The Laurel Rittenhouse in the Philadelphia skyline from Washington Square West. Photo by Thomas Koloski
The Laurel Rittenhouse is scheduled for completion in August 2022.
Subscribe to YIMBY’s daily e-mail
Follow YIMBYgram for real-time photo updates
Like YIMBY on Facebook
Follow YIMBY’s Twitter for the latest in YIMBYnews

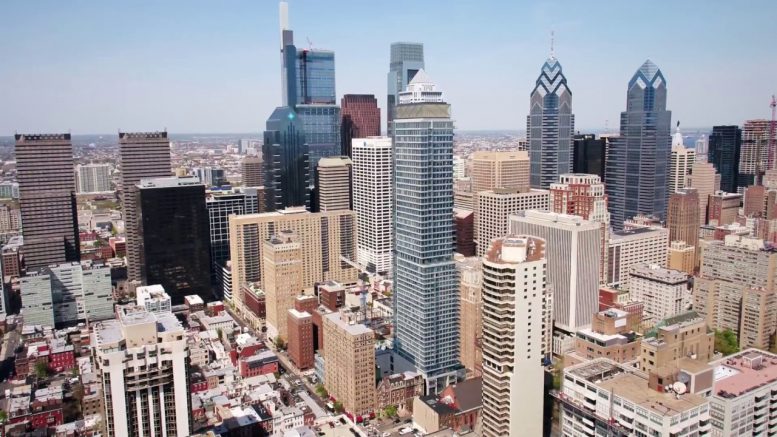
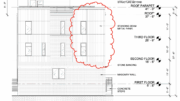



Has the steel frame officially topped out?
If so, when did that event take place?
Great luxury living for a multimillionaire.
No, in the article it states only the residential floors have topped. The core and crown are still under construction, steel hasn’t started yet
A topping out occurs when the final bolt has been attached, completing the frame.
“In building construction, topping out (sometimes referred to as topping off) is a builders’ rite traditionally held when the last beam (or its equivalent) is placed atop a structure during its construction.”
Source: Wikipedia
This will be the new #10 on the tallest buildings in Philadelphia list. Great look and location. How long will it stay in the top ten?
Right now, the Laurel is reaching for #9.
But it won’t be long…
113-121 South 19th Street will rise anywhere from 600 to 700 feet. 😉
Cathedral Square Phase II will rise to 685 feet. 😉
There are more on the way!
Stay tuned. 🙂