Permits have been issued for 12 + Sansom, a high-rise planned at 123-27 South 12th Street in Market East, Center City. Designed by Studios Architecture, the tower will rise 20 stories tall and will offer 399 residential units, some with balconies. A roof deck will be included with the development. In total, the tower will hold 370,860 square feet of space. Clemens Construction is the contractor behind the project. Construction costs are estimated at $132.25 million.
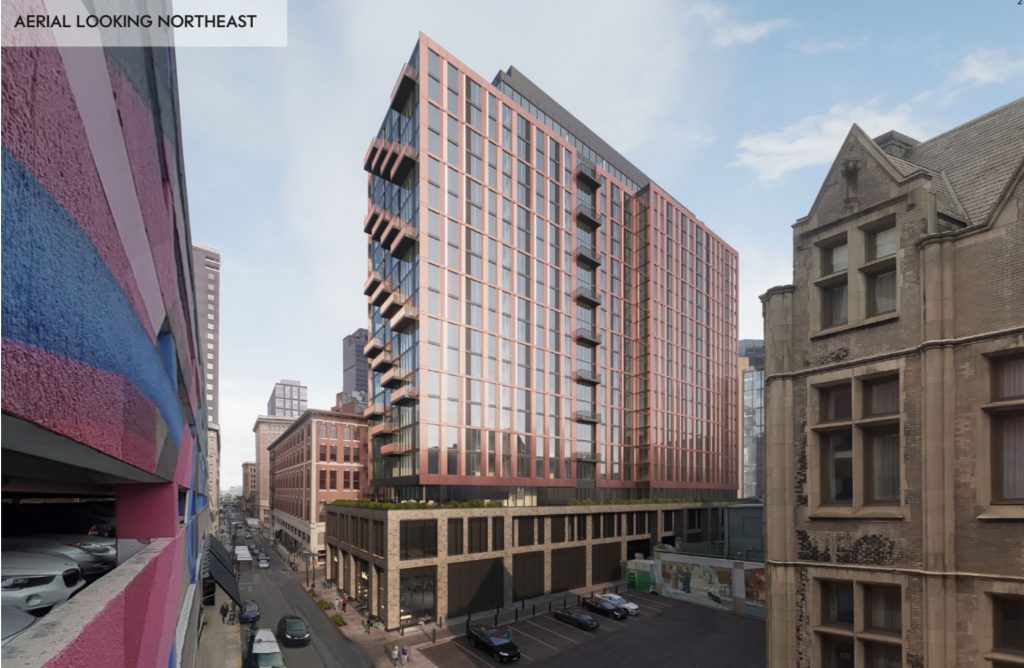
Rendering of 12 + Sansom. Credit: Studios Architecture.
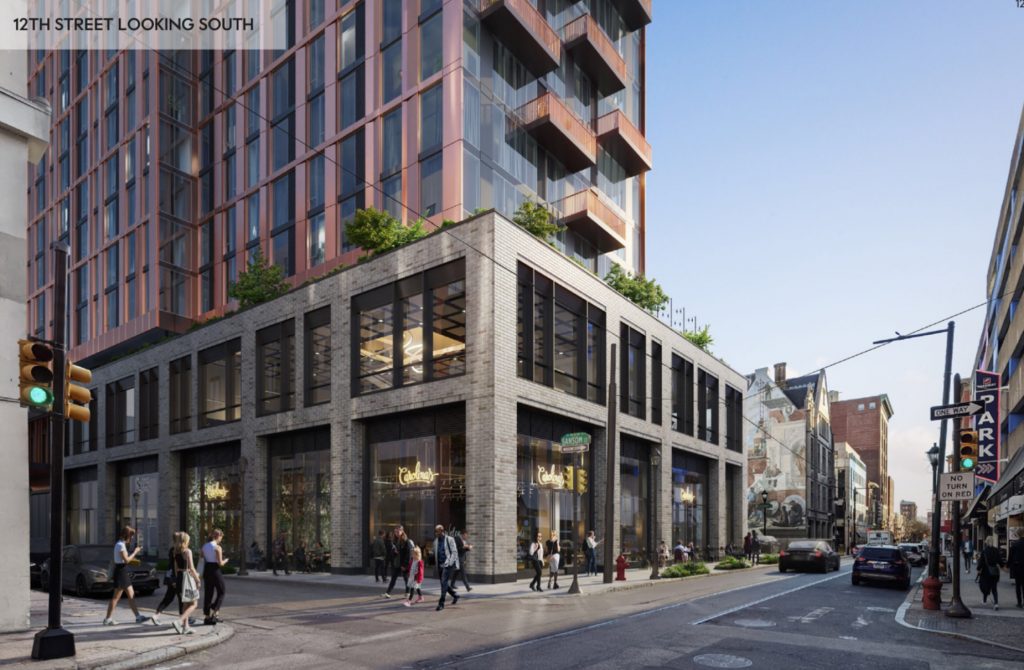
Rendering of 12 + Sansom. Credit: Studios Architecture.
The new tower will feature a striking, attractive modern exterior that will be a great addition to the neighborhood. A two-story podium will integrate the building smoothly with the street, with large glass windows separated with pilasters of gray brick veneer creating a pleasant street presence that will certainly be an improvement over the previous conditions. The northern facade along Sansom Street, where the main entrance to the building will stand, will feature extra extravagant details.
Above the podium, however, is where the building’s design really begins to shine. Piers of bronze cladding will create a unique facade, nodding slightly toward the coloring of old brick buildings, with a modern variation. Large glass windows will allow ample natural light to reach interiors.
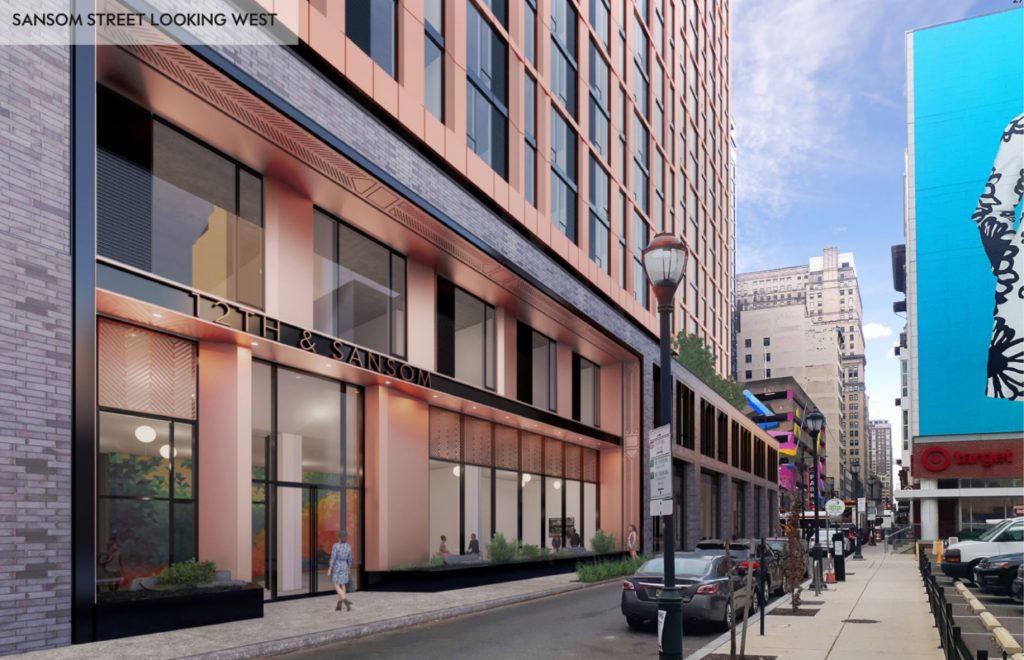
Rendering of 12 + Sansom. Credit: Studios Architecture.
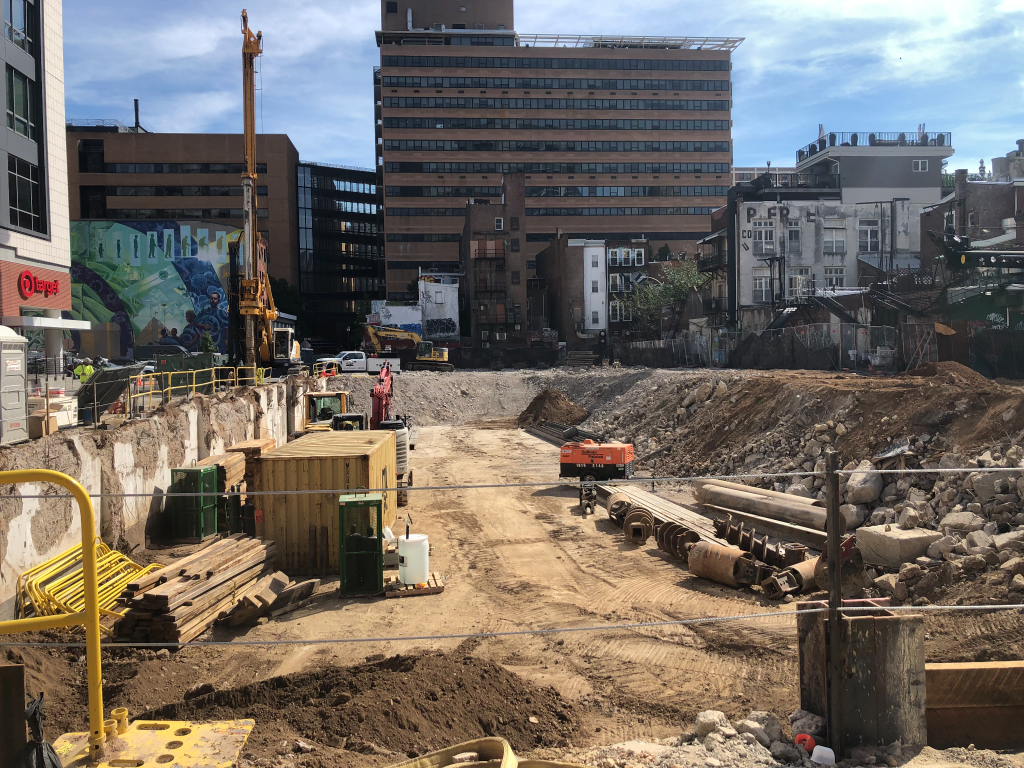
Recent view of 12 + Sansom Site. Credit: Colin LeStourgeon.
The new tower is replacing a parking garage, one of an unfortunate high number in this part of town, so it is a great thing to state that it has since been demolished, as seen in the above photo. As of now, excavation work is underway to make way for foundations work for the tower.
The addition of nearly 400 residential units to this location will be a great addition of population and density in one of the most walkable and transit-accessible locations in the city. Additionally, replacing auto-centric parking garages with new high-rises is also a significant improvement, and a process that hopefully eventually happens to all of the remaining garages in the area, which could add a solid handful of new high-rises and potentially bring thousands of new residential units to the area.
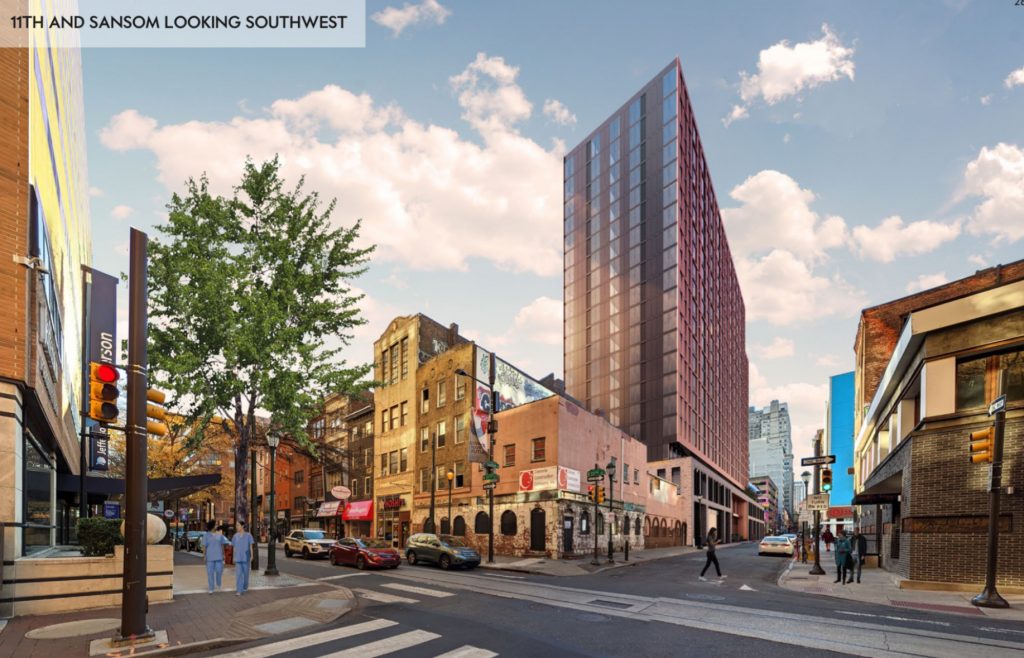
Rendering of 12 + Sansom. Credit: Studios Architecture.
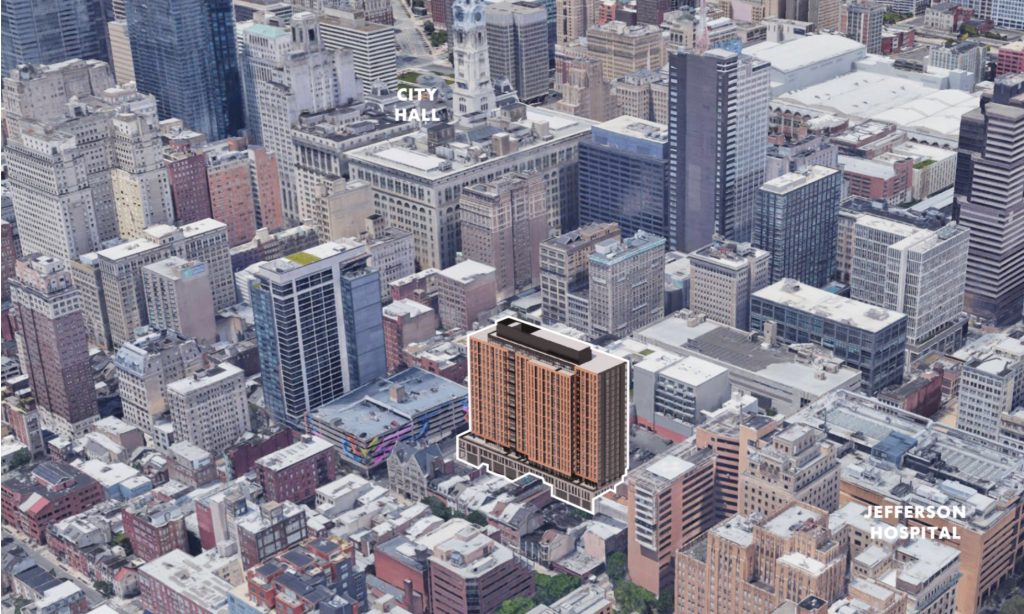
Rendering of 12 + Sansom. Credit: Studios Architecture.
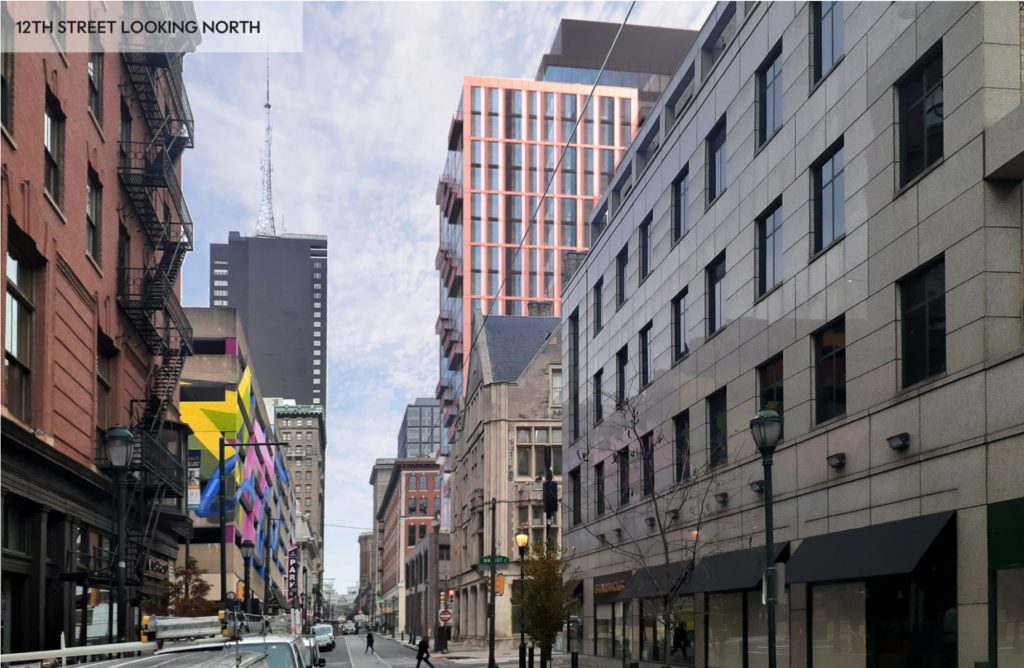
Rendering of 12 + Sansom. Credit: Studios Architecture.
Philly YIMBY will continue to track progress made on the development.
Subscribe to YIMBY’s daily e-mail
Follow YIMBYgram for real-time photo updates
Like YIMBY on Facebook
Follow YIMBY’s Twitter for the latest in YIMBYnews

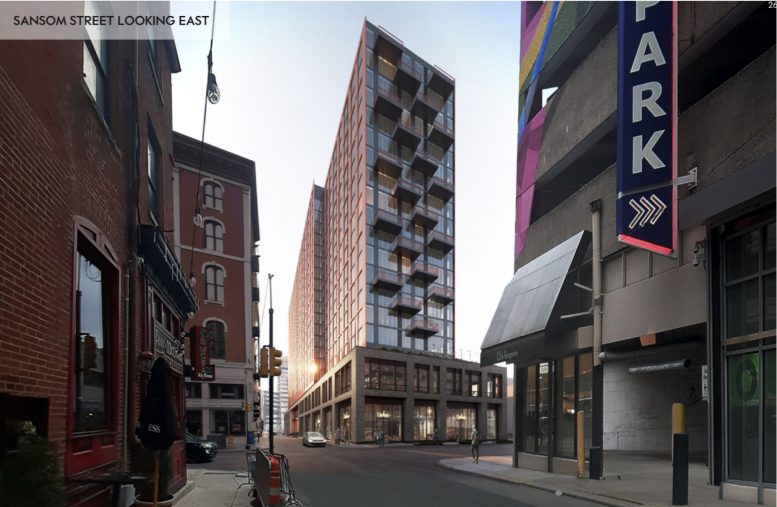




This is high quality infill, especially considering the eyesore it is replacing. Full steam ahead on this one! (And it would be nice to see a little more progress on the other 12th street project down the road which has seriously stalled.)
Are you referring to the stalled tower on the old Wendy’s site at 11th and Walnut?
I guess that too. But I was thinking of 204 S. 12th Street. The lot has been cleared, but it has been largely inactive since late winter / early spring. It looks like there is some light activity taking place on the site that appears to be for adjacent buildings. I’d like to see this move so we don’t have to look at a cleared site for too long.
Does the bldg have any parking? You lose a few hundred parking spaces, then add a few hundred people there. Wont that create a shortage of off street parking for the stores and the people in the bldg who have cars?
94 parking spaces in a 2 story underground garage.
I’m reminded of the Stealers Wheel song ‘Stuck in the Middle’:
Clowns to the left of me!
Jokers to the right!
Stuck in the middle with you.
Except for this project, it’s:
Parking to the north of me!
Cars to the south!
SUVs to the west!
Stuck in the middle with you.
Death to king auto. Long live the pedestrian.
This is an amazing tower, i just truly wish it were taller, but it will be noticed on the skyline, it will add 400 residents and new commercial development too
A 265 foot short little residential tower without on-site off-street parking designed for the young hip 20-year old minimalist more interested in parking his/her motorized little scooter along with their SEPTA Key Cards sipping on their cappuccino at Starbucks.
For the remainder of society with reasonable expectations, no thank you! 😮
I will give you credit for consistency. But if one is interested in living at 12th & Sansom, he/she is more interested in a single space of the road where you can catch an Uber than worried about parking.
Agree with all that some height would have been preferable. But this attractive, even at its stunted height.
In March the plan was 412 units. Did it lose 13 units because of changes requested by design review?
People don’t move to Manhattan with a car. We should be thinking about Center City the same way- and even if it isn’t 100% there yet, we should be creating a downtown where a car is absolutely unnecessary.
Speak for yourself!
94 parking spaces for hundreds needed. Will people be arriving by helicopter?