Permits have been issued for the construction of a 115-unit mixed-use building at 1030 West Girard Avenue in Poplar, North Philadelphia. Once completed, the building will stand six stories tall, with five commercial spaces along the ground floor. In total, the building will hold 151,931 square feet of space.
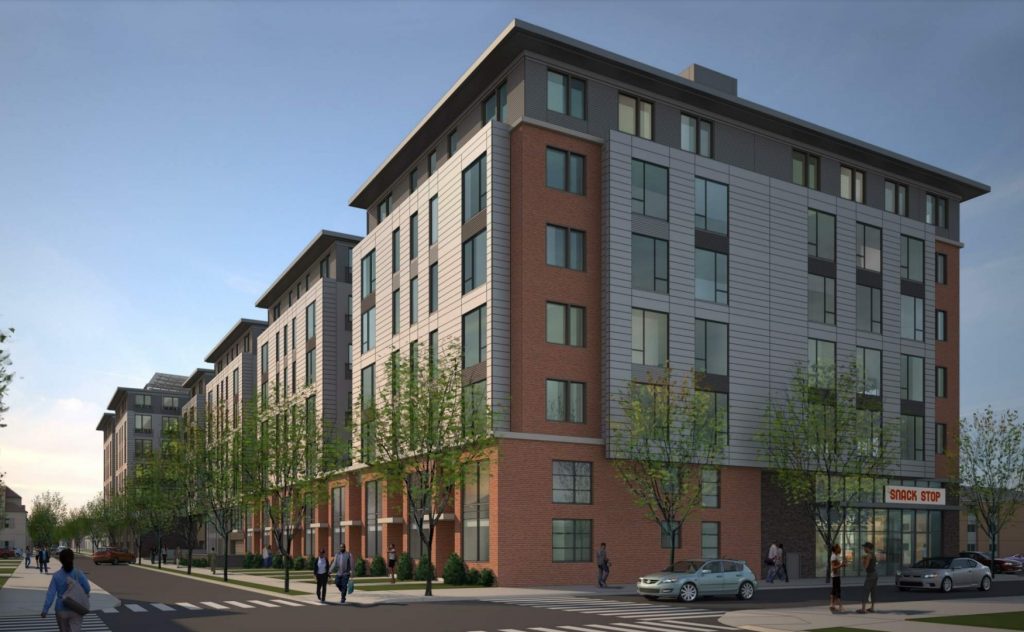
1030 West Girard Avenue via Civic Design Review
The new building will feature a modern façade. The combination of gray cladding and red brick will be used most prominently, covering the majority of the exterior. The Girard Avenue-facing façade will also feature many balconies, as well as abutting pieces coated with white siding. Floor-to-ceiling windows on the ground floor transitions into more normally-sized, smaller windows on the upper floors. An abundance of street trees will be planted throughout the footprint of the building.
The new building will stand on a site currently occupied by an athletic facility. Tennis courts cover a large piece of the property, and a surface lot and a large, white-metal-clad building stands on the western side. The facility is an asset for the area, although its presence along Girard Avenue arguably makes for inefficient use of the site. The new building will definitely provide a much more dense use for the site.
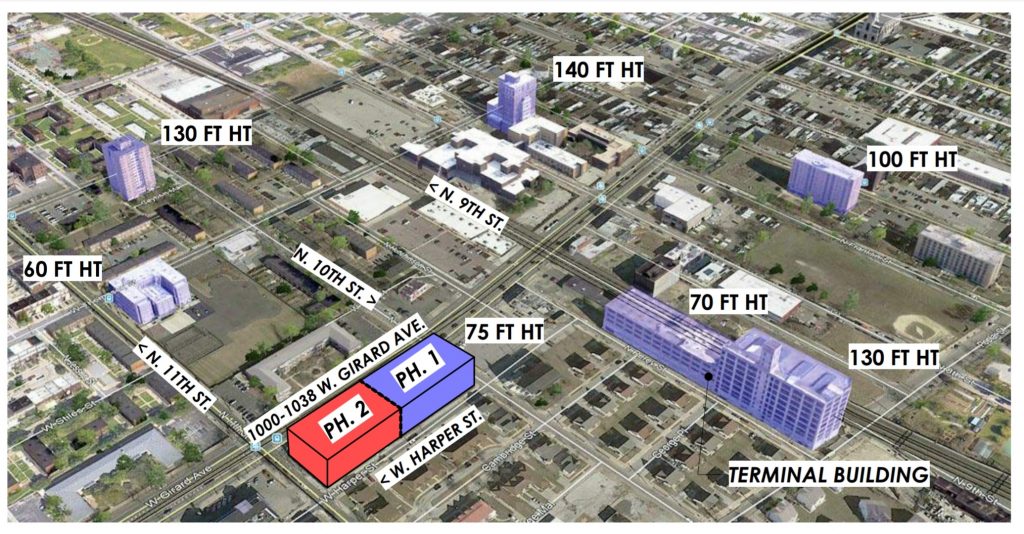
1030 West Girard Avenue via Civic Design Review
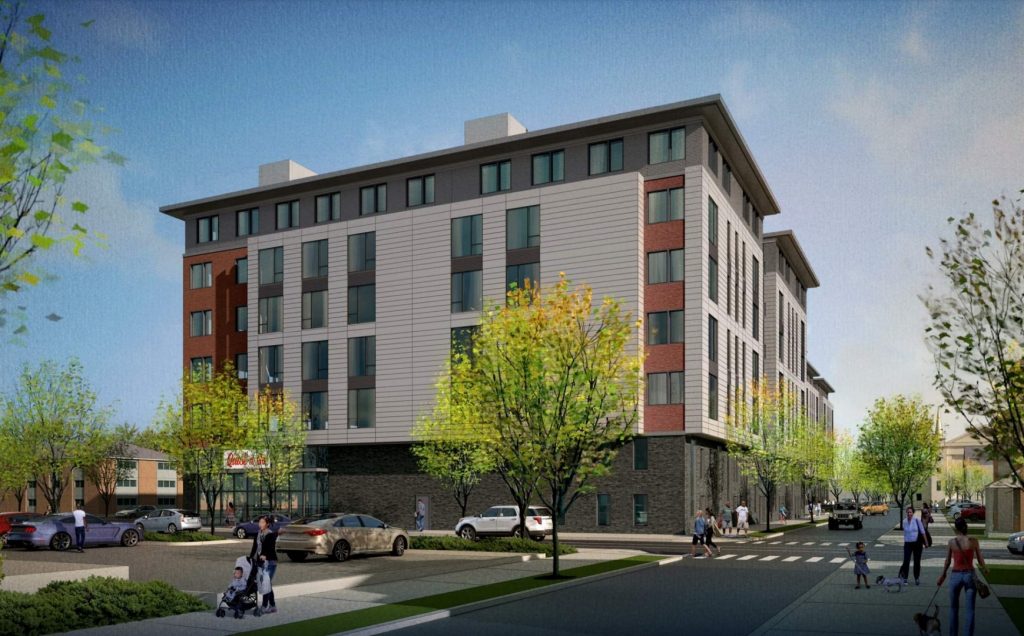
1030 West Girard Avenue via Civic Design Review
The new building will be a solid addition to the area, adding a massive amount of commercial space with solid residential density above. On such a prime, transit-served corridor as Girard, new development such as this should be much more common.
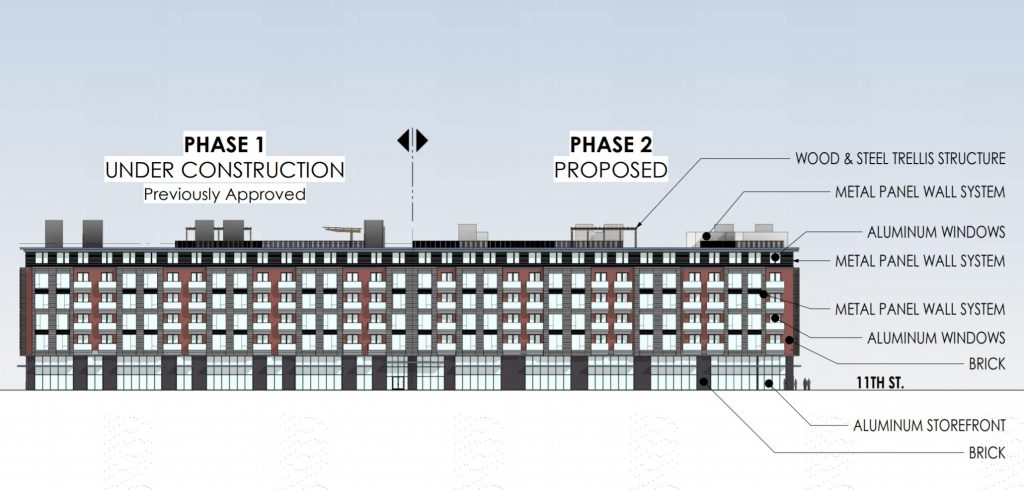
1030 West Girard Avenue via Civic Design Review
No completion date is known for the project at this time, though construction may be finished by 2022 or 2023.
Subscribe to YIMBY’s daily e-mail
Follow YIMBYgram for real-time photo updates
Like YIMBY on Facebook
Follow YIMBY’s Twitter for the latest in YIMBYnews

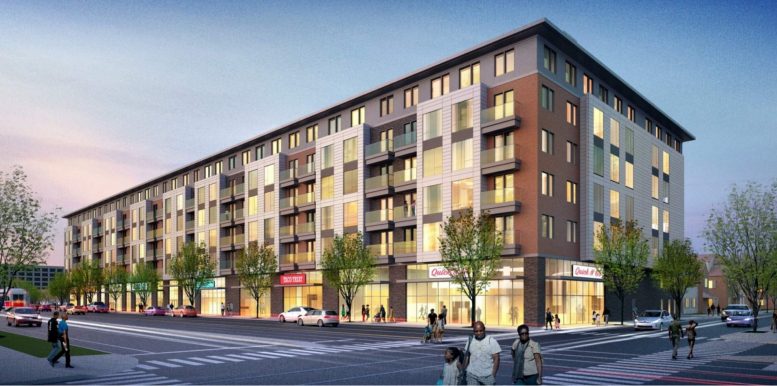
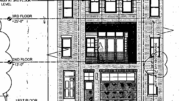
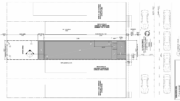
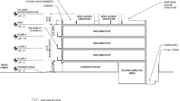

This is phase II of a two-part project. Phase I, a six-story, 75-foot tall building with 120 apartments, 12,000 sf of ground floor retail space, and 44 underground parking spaces accessed via Harper St., has been under construction since December 2019. As per CDR presentation in September 2020 , phase II is contiguous with and nearly identical in appearance with phase I, a six-story, 75-foot tall mixed use building with an additional 120 units, 11,500 sf of ground floor Girard Ave. commercial space and 55 underground parking spots, all on the site of a two-story former tennis center. The two buildings act as a single structure, sharing a single lobby and access to the underground garage.