New renderings have been revealed for a 157-unit mixed-use building at 419 Bainbridge Street in Queen Village, South Philadelphia. Designed by Bernardon, the development will proceed by right, and will stand seven stories tall upon completion. Two commercial spaces will be situated on the ground floor along Bainbridge Street. The building will feature a roof deck and parking for 35 cars and 82 bicycles.
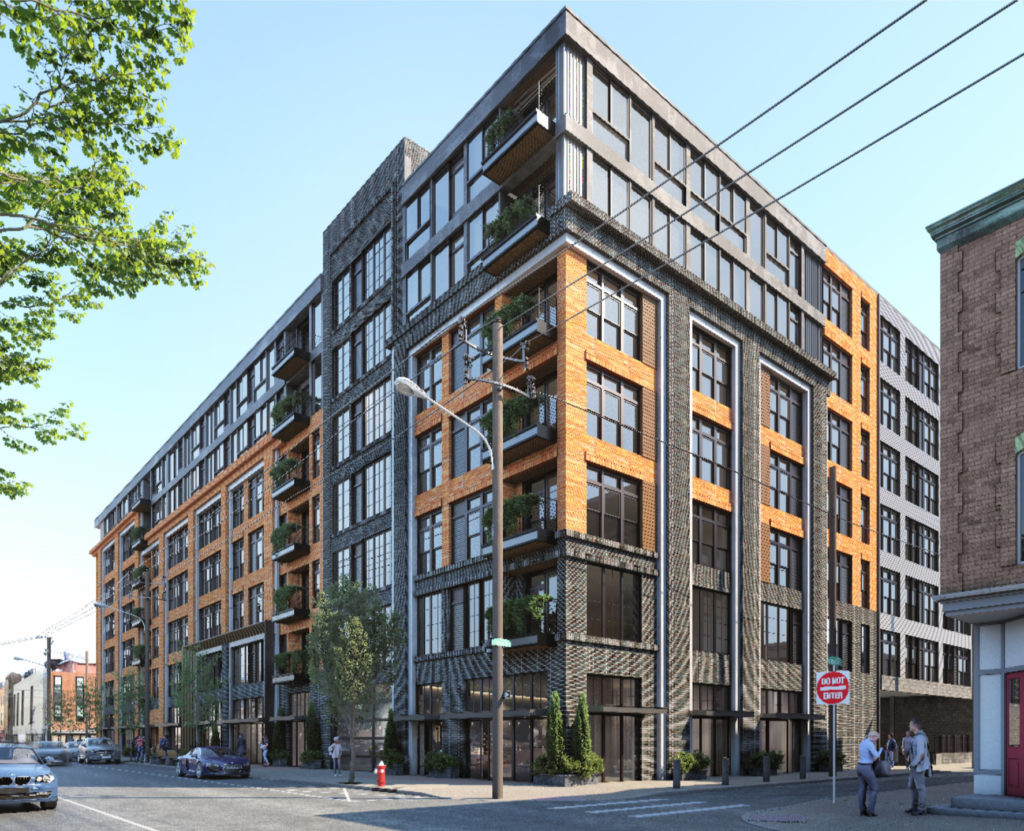
Rendering of 419 Bainbridge Street. Credit: Bernardon.
The new building will feature a modern facade, with an attractive material palette. Tan brick will cover the majority of the exterior on the western portion of the building, and will have a lesser presence on the eastern side. Gray brickwork will also be used on a great portion of the exterior, as well as gray cladding. Floor-to-ceiling windows will be located on the ground floor, while upper floors will utilize large windows, as well. Some units will also include balconies, which will add texture to the design.
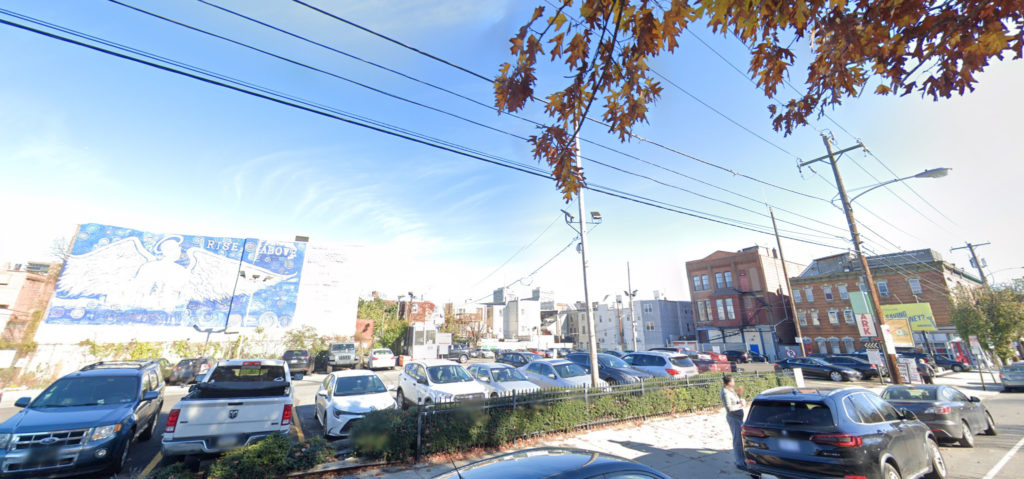
Current view of 419 Bainbridge Street. Credit: Google.
The building will replace a parking lot, one of the only remaining in the surrounding neighborhood. The lot, unfortunately, covers the majority of the block, where a collection of buildings formerly stood, even recently, until all were succumbed to the parking space and potential development that has fallen through.
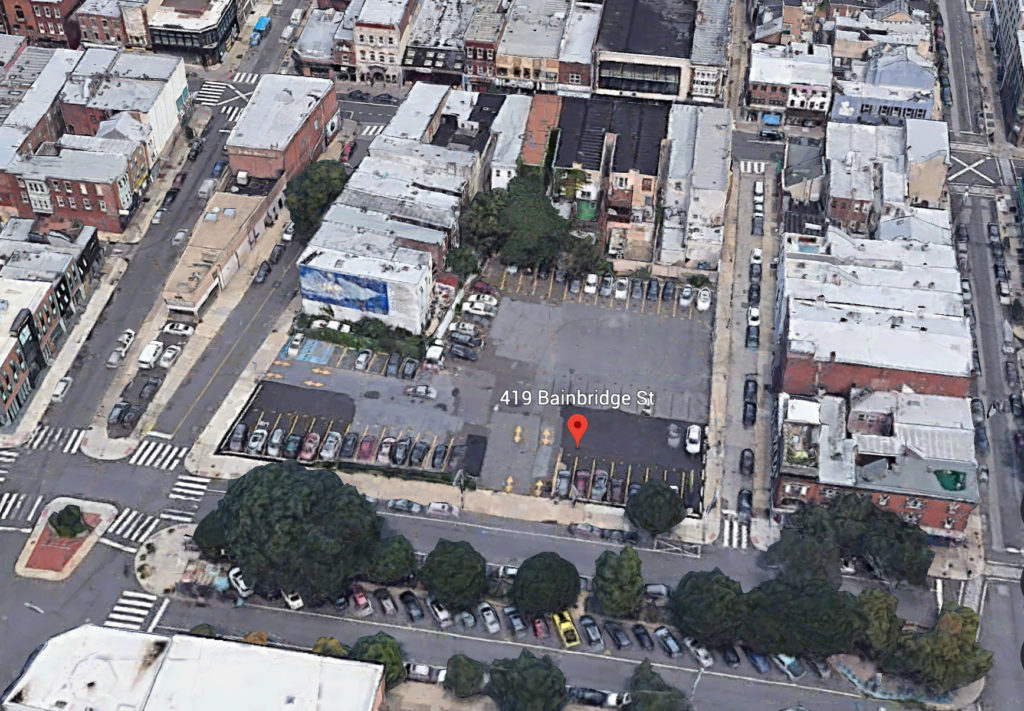
Current view of 419 Bainbridge Street. Credit: Google.
The lot sits in an incredibly prime location, in the heart of Queen Village’s core commercial district. South-Street is situated one block to the north, and the property is located directly adjacent to Bainbridge Green, which is a fairly significant neighborhood landmark. Given the presence of many dense buildings and commercial space in the surrounding vicinity, the lot’s stagnancy is shocking, and so it is great to finally see renewed activity here.
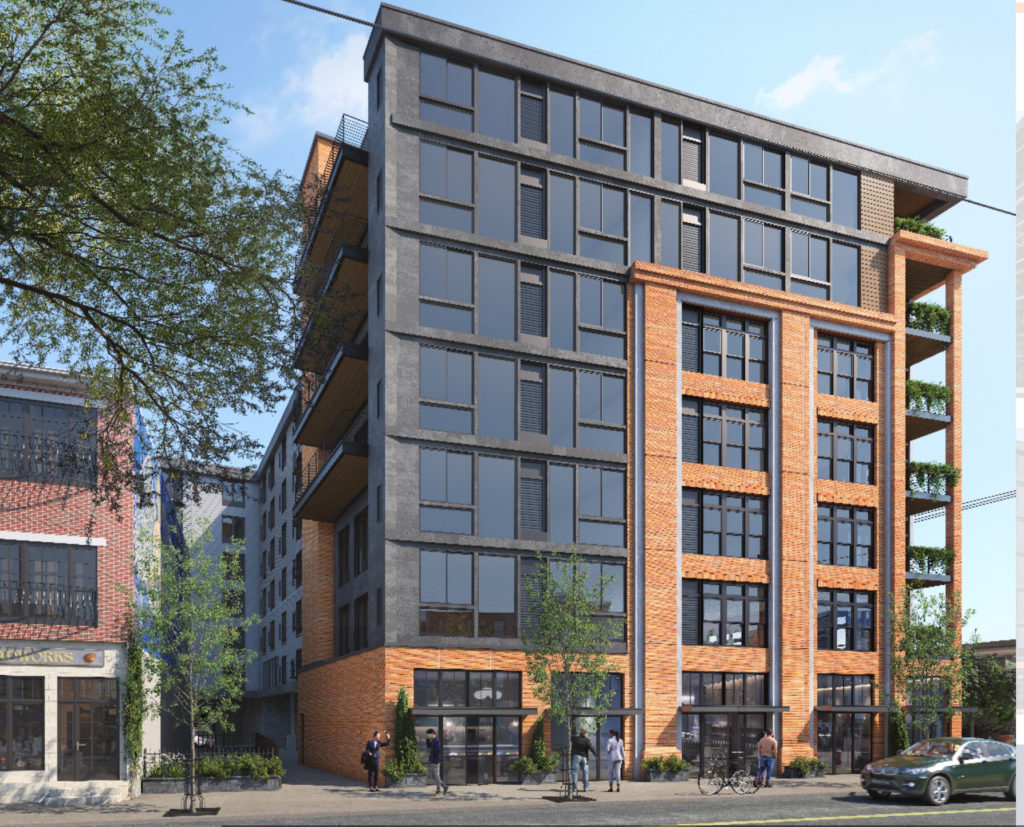
Rendering of 419 Bainbridge Street. Credit: Bernardon.
The new building will make for a great improvement for the site, adding 157 residential units to a property that is currently occupied by none. These new residents will prove beneficial as potential customers for the many surrounding businesses and restaurants on the immediate blocks. The added commercial space on the ground floor will also make good use of Bainbridge Street and will add to the neighborhood’s retail stock. Hopefully, permits move forward, with construction making headway soon thereafter.
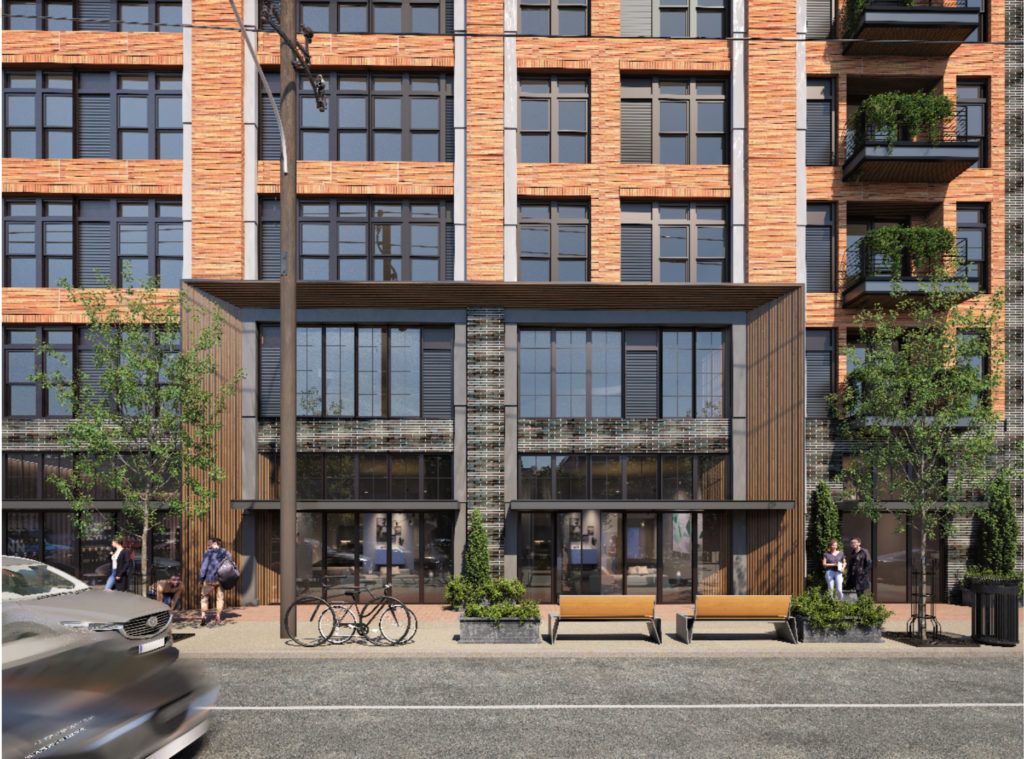
Rendering of 419 Bainbridge Street. Credit: Bernardon.
YIMBY will continue to monitor progress on the site moving forward.
Subscribe to YIMBY’s daily e-mail
Follow YIMBYgram for real-time photo updates
Like YIMBY on Facebook
Follow YIMBY’s Twitter for the latest in YIMBYnews

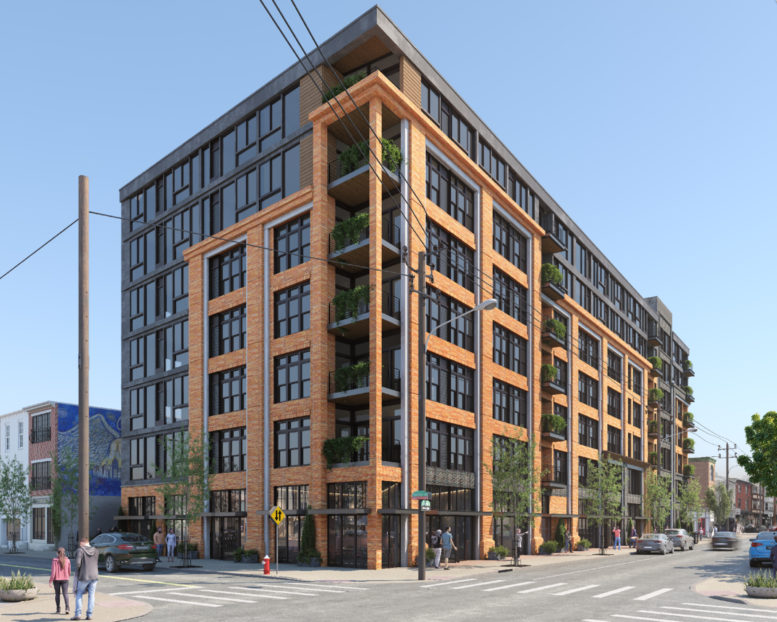
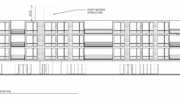
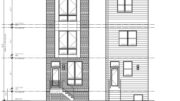
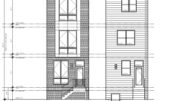
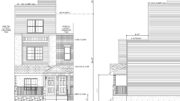
Is this project DOA?
My dad owned a livery stable there and we lived at 419 Bainbridge.