A recent site visit by Philly YIMBY has found construction well underway at Ridge Flats, a five-story mixed-use development rising at 4300-26 Ridge Avenue in East Falls, Northwest Philadelphia. Designed by Morris Adjmi Architects, the 180,879-square-foot development will contain around 10,000 square feet of retail space, 142 residential units, 117 partially covered surface parking spaces, and a green roof. Permits list Kinsley Construction as the contractor. The construction cost is stated at $30.5 million.
YIMBY last covered the development in April of last year, shortly after construction permits were issued; construction began later that year. Our recent visit to the location has discovered significant construction progress, with a veritable forest of concrete columns rising throughout the large site, and the floor slab for the second story currently underway.
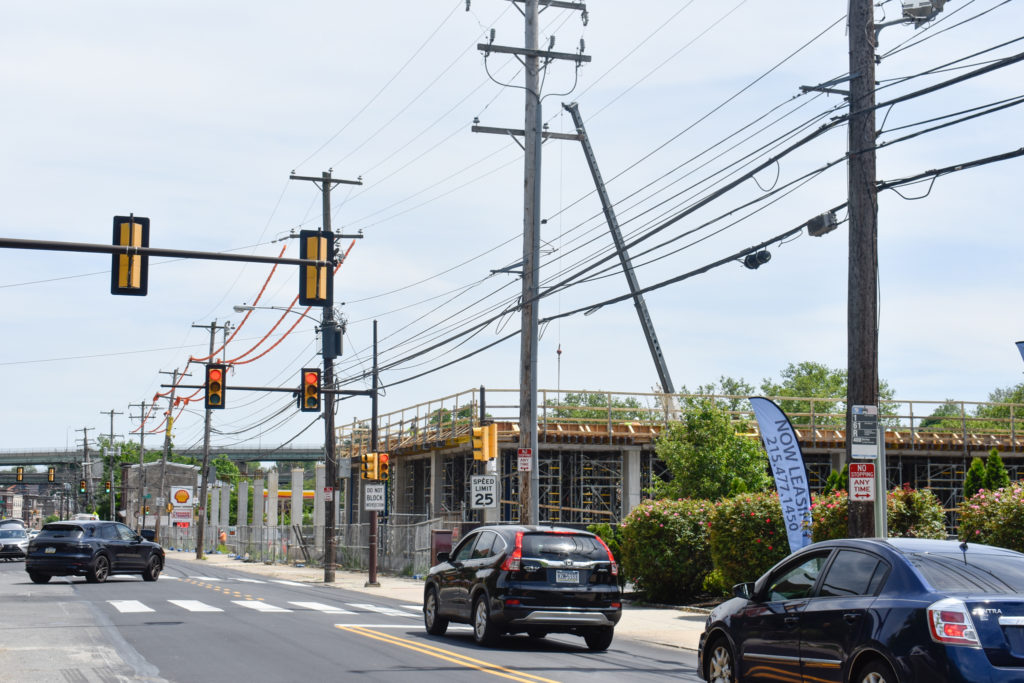
4300-26 Ridge Avenue. Photo by Jamie Meller. May 2022
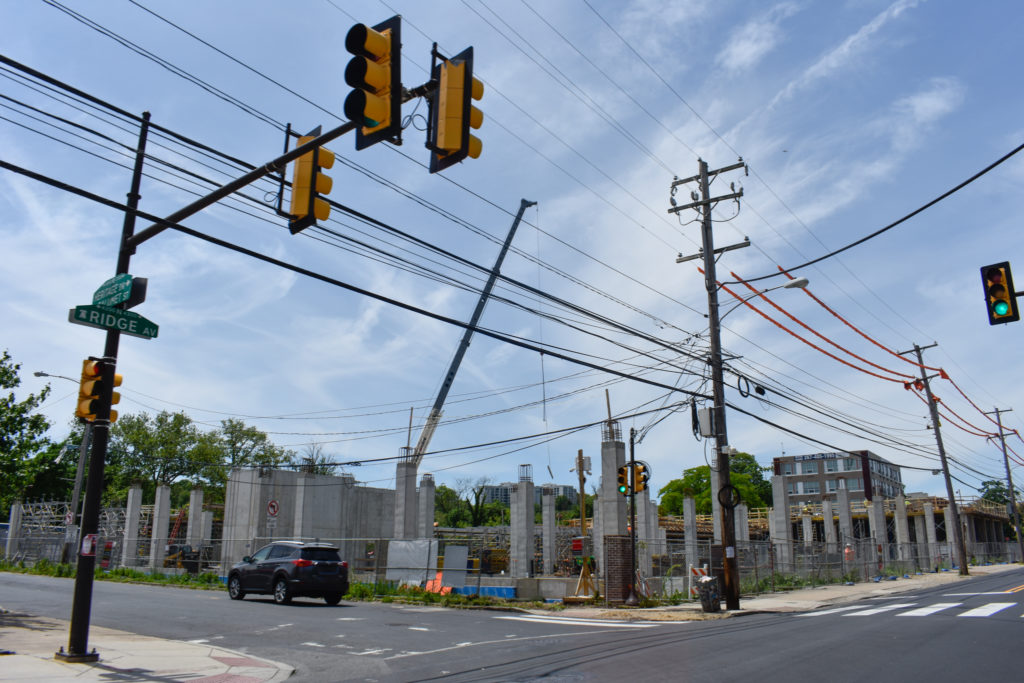
4300-26 Ridge Avenue. Photo by Jamie Meller. May 2022
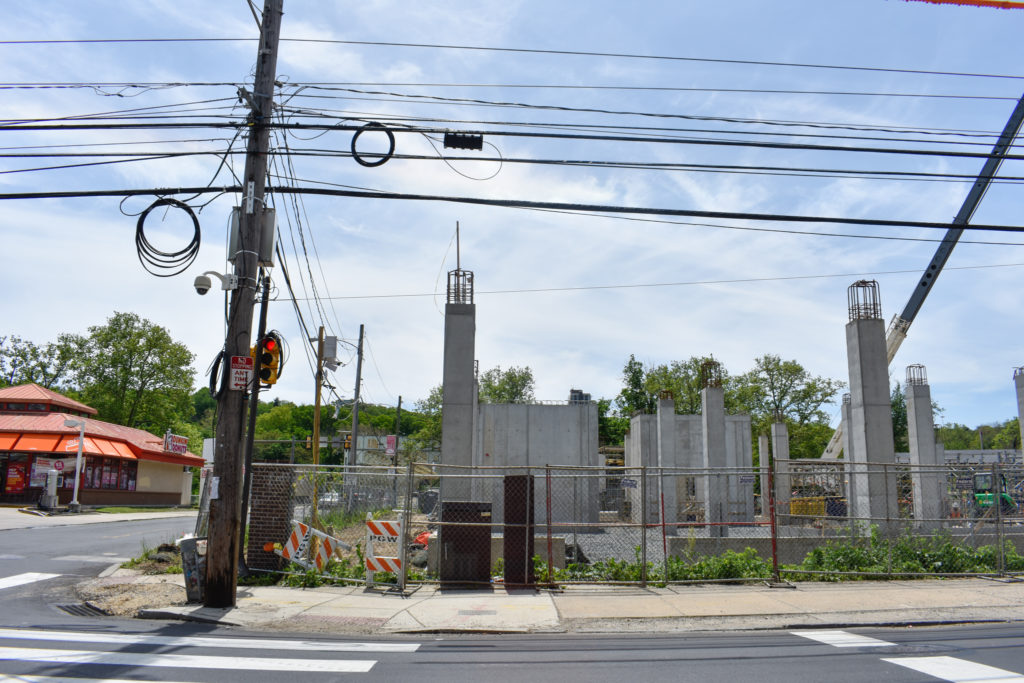
4300-26 Ridge Avenue. Photo by Jamie Meller. May 2022
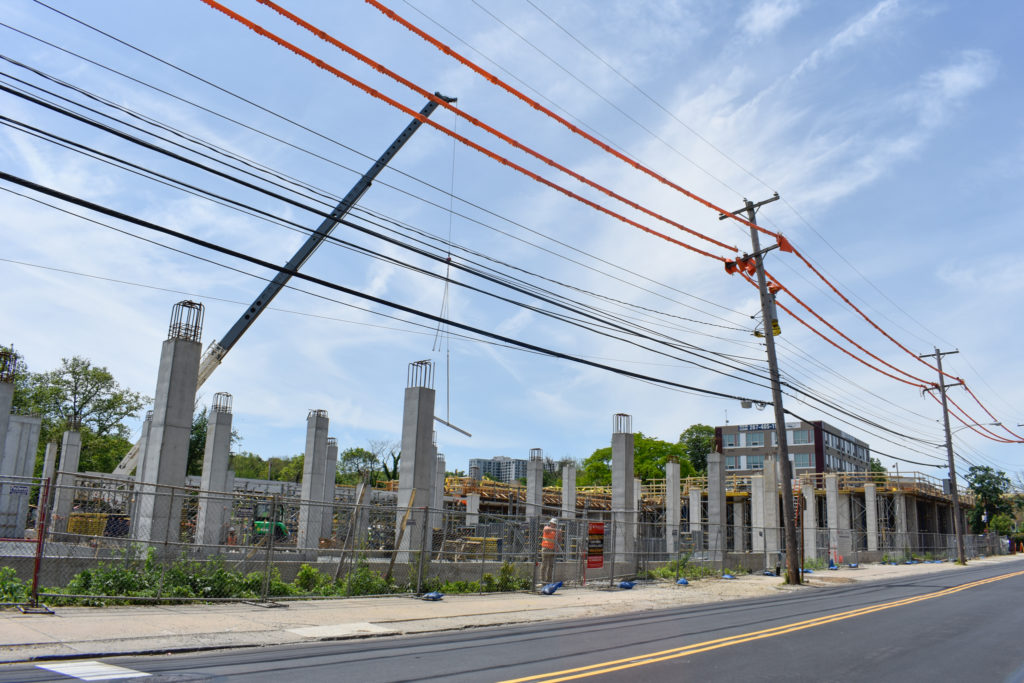
4300-26 Ridge Avenue. Photo by Jamie Meller. May 2022
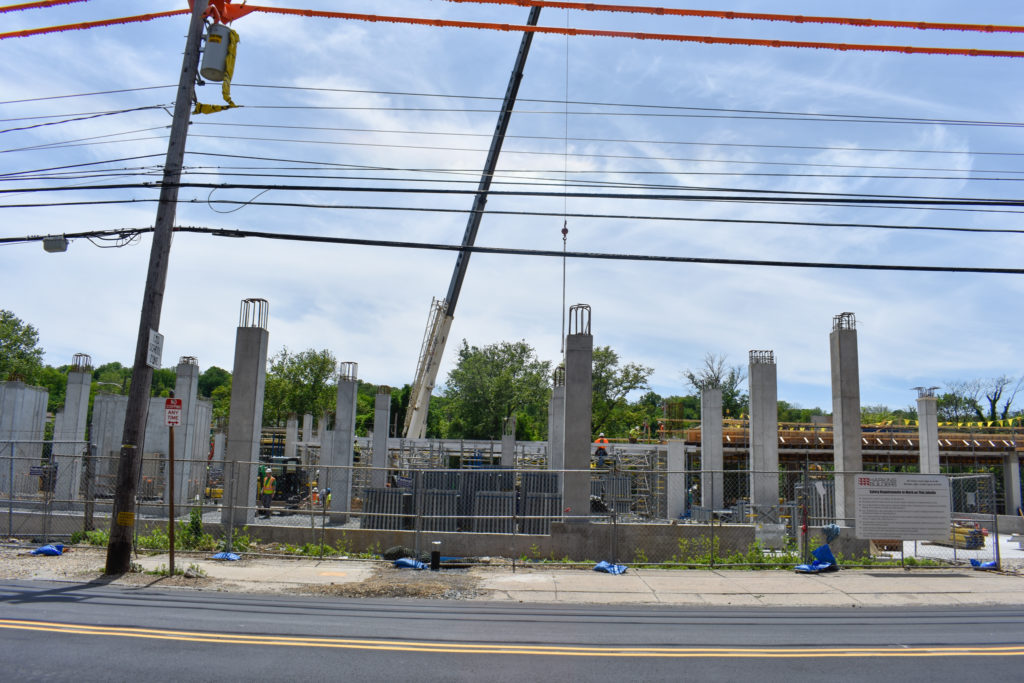
4300-26 Ridge Avenue. Photo by Jamie Meller. May 2022
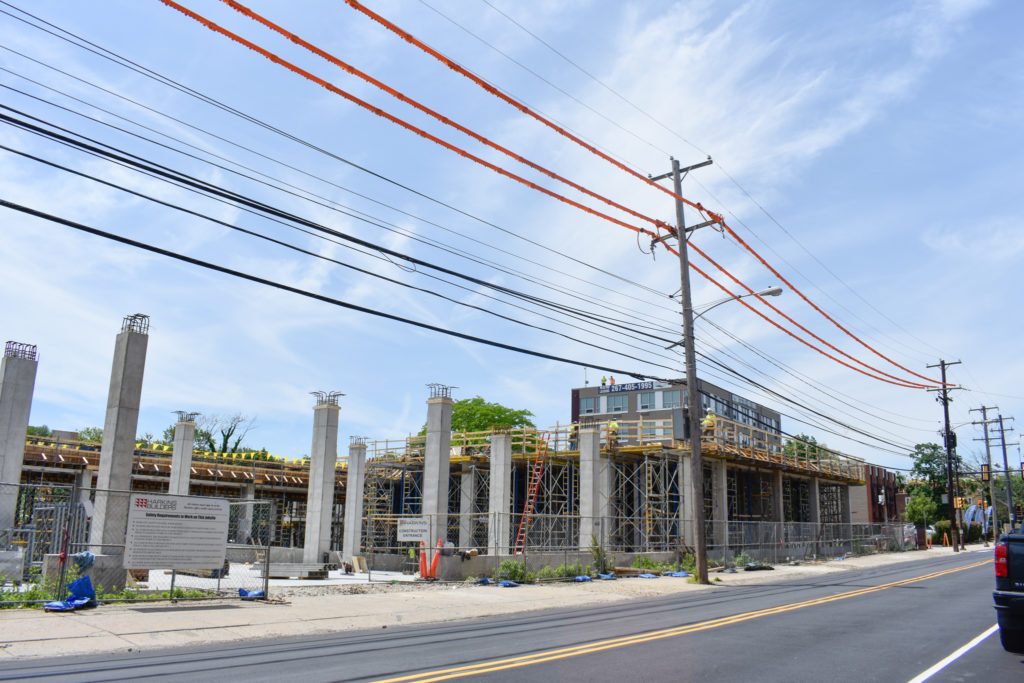
4300-26 Ridge Avenue. Photo by Jamie Meller. May 2022
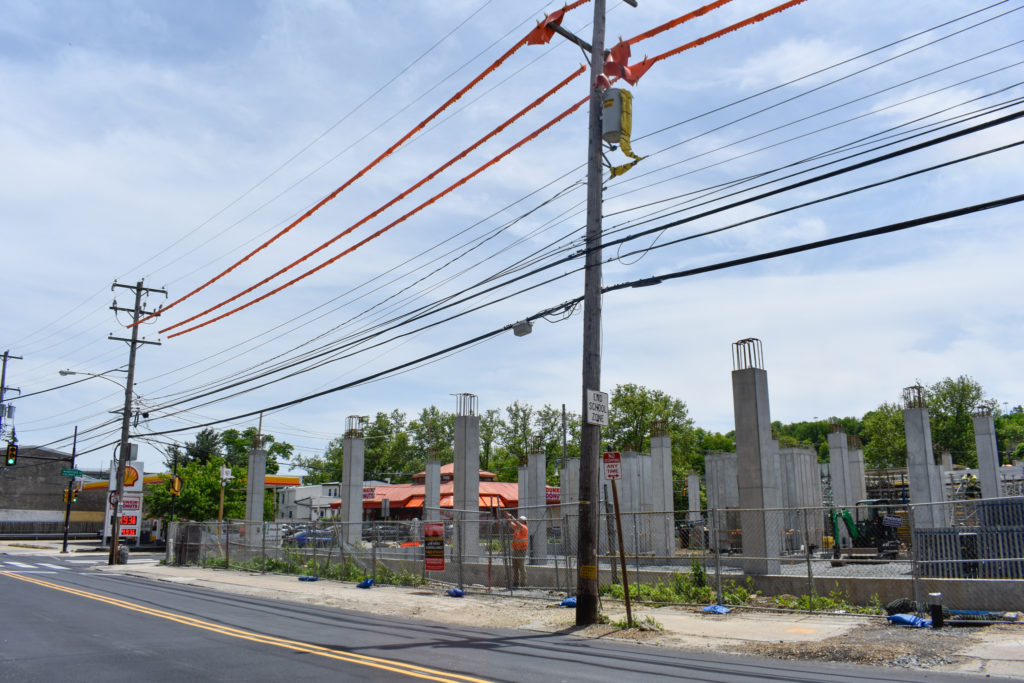
4300-26 Ridge Avenue. Photo by Jamie Meller. May 2022
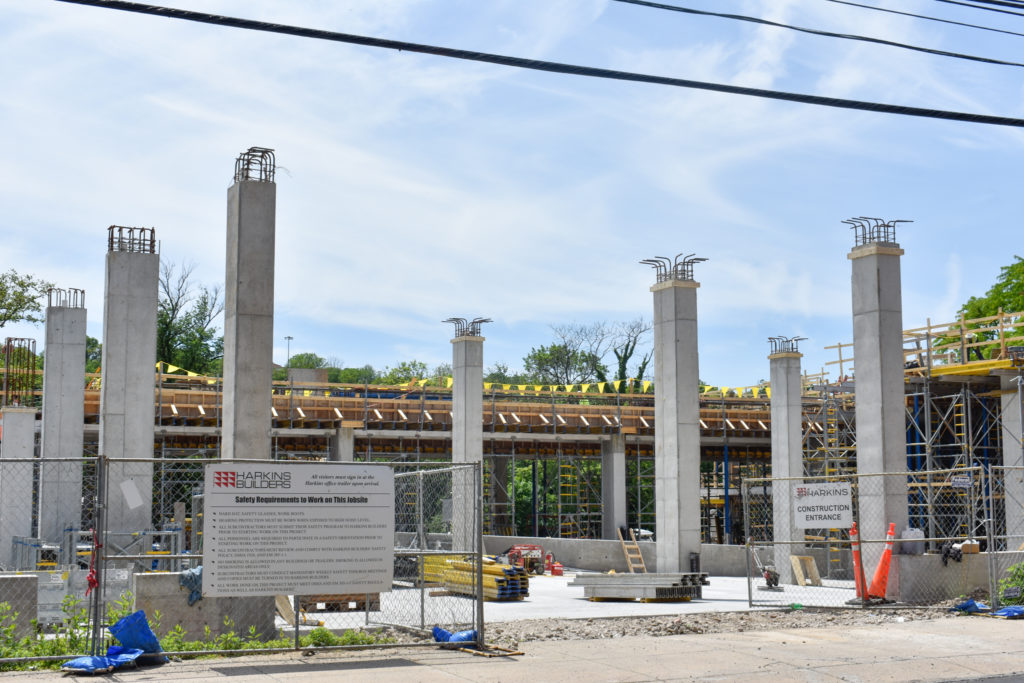
4300-26 Ridge Avenue. Photo by Jamie Meller. May 2022
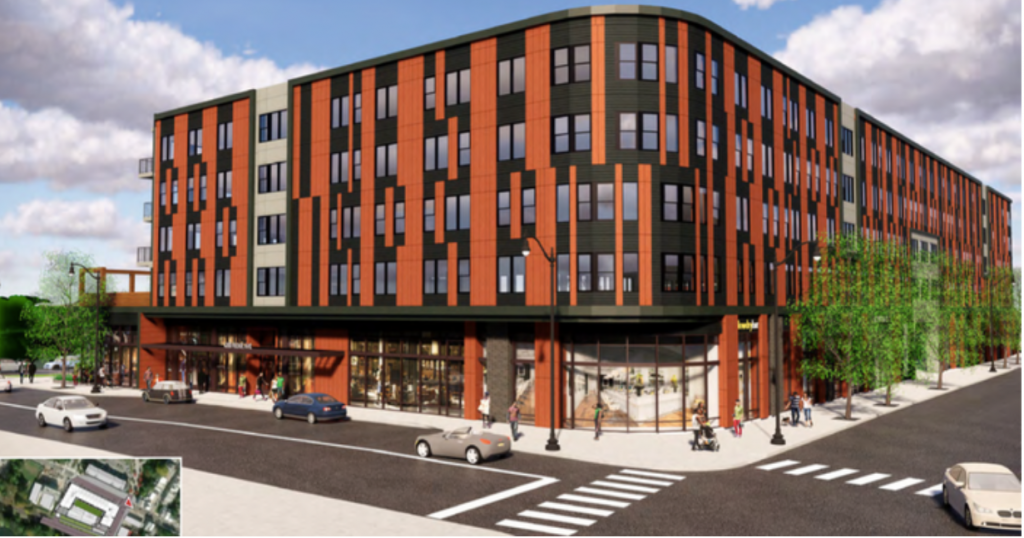
Ridge Flats at 4300-26 Ridge Avenue. Credit: KTGY Architecture & Planning.
The project went through an unusually large number of redesigns over the course of its long development history, which dates back to at least 2013. When we last reported about the project last April, the project was under its third iteration, as seen in the image above, designed by KTGY Architecture & Planning.
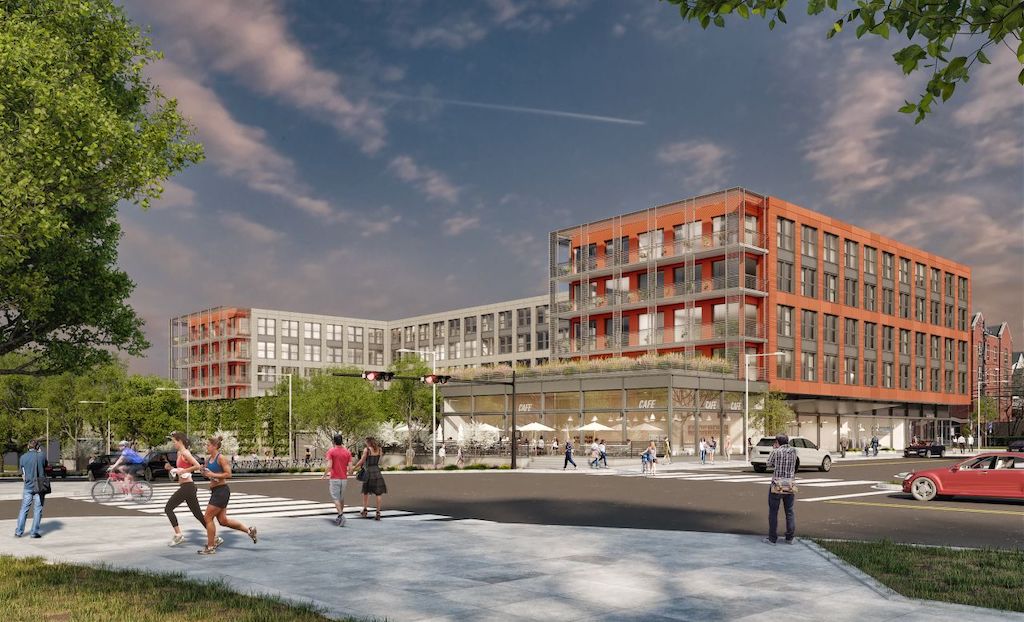
Ridge Flats at 4300-26 Ridge Avenue. Rendering credit: Morris Adjmi Architects
Since that time, the design has changed once again. The article cover shows the street-facing exterior, which has traded its asymmetrical look for a more orderly design with large ground-floor windows and two-story sections crisply delineated by a grid of red panels, with gray transoms between windows adding a touch of contrast. The image above shows how the project will appear from Kelly Drive.
Ridge Flats will bring a massive transformation to an important site spanning between two major thoroughfares at the banks of the Schuylkill River. Its high density, justified by a short walking distance to the East Falls regional rail station, coupled with expansive ground-level frontage, will contribute to creating a vibrant, pedestrian-friendly streetscape in what used to be, until recently, a forlorn stretch in one of the city’s most storied and picturesque neighborhoods.
Subscribe to YIMBY’s daily e-mail
Follow YIMBYgram for real-time photo updates
Like YIMBY on Facebook
Follow YIMBY’s Twitter for the latest in YIMBYnews

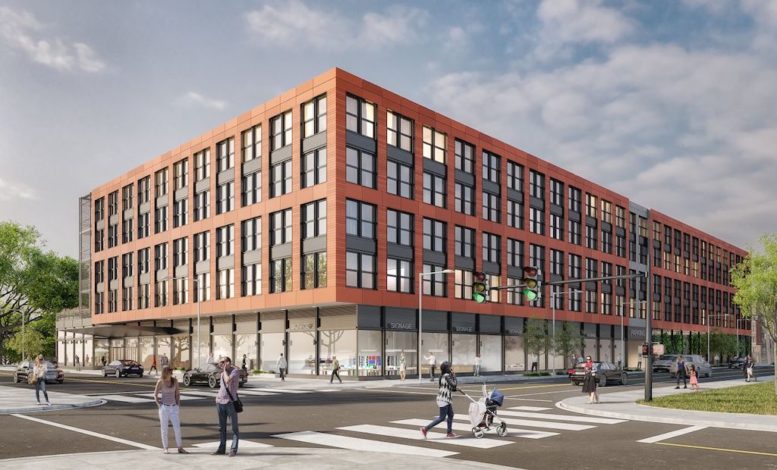
Lesson learned is when you let neighbors pull your chain too often, this is what will happen with frequent design changes. I liked one 2016 design and the latest iteration looks like a California hotel design if this is what is going to be built.
The project has been at a glacial pace for some time.
At least it’s finally actually happening.
Hopefully it will be done and looking better.
many shots of those ugly utility poles outside your apartment windows…………..
If only the city could afford underground conduits in the more residential neighborhoods. Everything outside of Center City is plagued by crossing and tangled and hazardous wires.