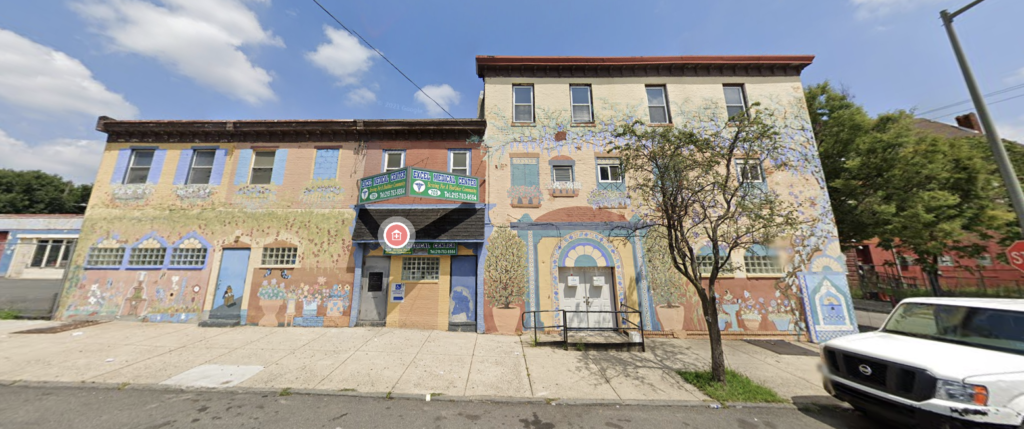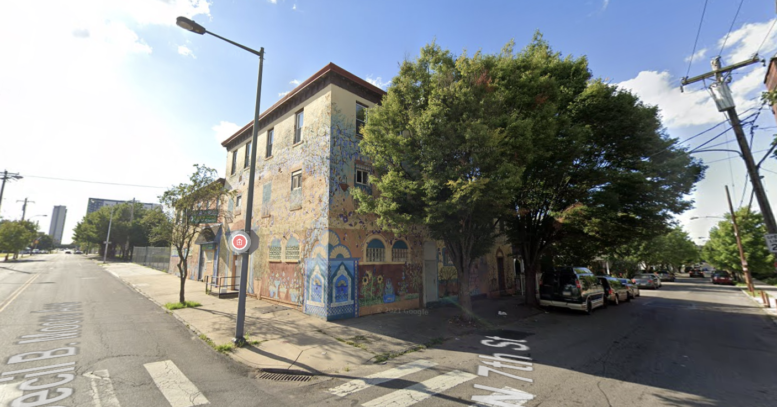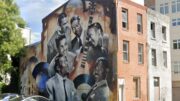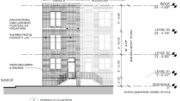Construction of a four-story, 33-unit development is anticipated at 701-13 Cecil B. Moore Avenue in North Philadelphia East near Temple University. The structure will span the entire northern side of the block between North 7th and North 8th streets. Designed by Ruggiero Plante Land Design, the development will span 40,325 square feet and will offer several thousand square feet of commercial space as well as a residential component that includes four affordable units. Features include elevator service, 11 bicycle parking spaces, and full sprinkling. Permits list Mogil Real Estate Company as the owner, D N Construction Company as the contractor, and a construction cost of $3.25 million.

701-13 Cecil B. Moore Avenue, prior to demolition. Looking west. August 2019. Credit: Google Maps
The development will replace Excel Medical Center, which is housed in a series of conjoined two- to three-story prewar rowhouses in the eastern portion on the lot, as well as a fenced-in parking lot with a single-story garage in the western section. While we can certainly say “good riddance” to the auto facility, we are much more dismayed at the prospect of losing the medical center complex, which is adorned in a folksy yet highly charming mural with window ornament, curbside planters, fluttering butterflies, a fountain, lush planters beneath windows, and greenery climbing across the exterior. While not quite reaching trompe-l’oeil levels of artistry, the vibrant mural brings life and excitement to an otherwise average building assembly.
Aside from our misgivings regarding the demolition, the new development will bring much-needed housing and commercial space to Cecil B. Moore Avenue, a centrally-located yet long-neglected stretch of one of the most important thoroughfares in North Philadelphia. Still, we wish there was an option to renovate the existing prewar buildings while moving the new housing program into a taller building with a smaller footprint that would have replaced the auto facility. Unfortunately, local height limits once again preclude this all-around beneficial solution: the proposal appears to already max out the permissible height, rising 45 feet to the main roof (49 feet to the parapet and 55 feet to the top of the roof access structure), a height that was likely permitted to exceed a 38-foot height limit via the inclusion of the affordable housing bonus.
Construction permits were issued last December, during a filing frenzy when developers rushed to secure permits before full ten-year tax abatements expired at the end of 2021.
Subscribe to YIMBY’s daily e-mail
Follow YIMBYgram for real-time photo updates
Like YIMBY on Facebook
Follow YIMBY’s Twitter for the latest in YIMBYnews






Did they try to get a variance to preserve this building? Compromise. Negotiate. Does this community need a Medical facility with the Charles Klein Center being close by? What is the community lacking?
This has now broken ground and already has a structure being built. Any updates?