Permits have been issued for the construction of a four-unit multi-family building at 2226 North Franklin Street in North Philadelphia East. Designed by KCA Design Associates, the new building will stand three stories tall. There will be four residential units within the structure, each an apartment. The units will span a total of 5,000 square feet. Construction costs are listed at $500,000.
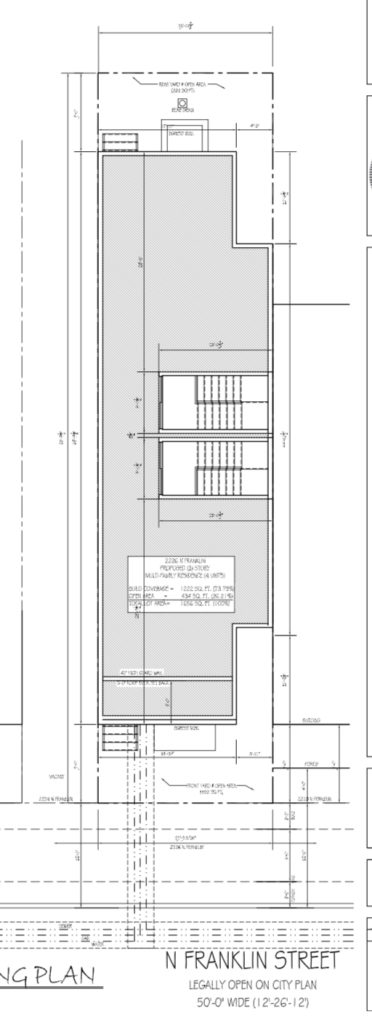
2226 North Franklin Street, Credit: KCA Design Associates.
The building’s modern design follows trends seen in many other new developments throughout the city, and will look similar to other projects by the firm. Brick will cover the majority of the exterior, rising the full three-story height. Siding will be installed on northernmost portion of the façade, adding contrast.
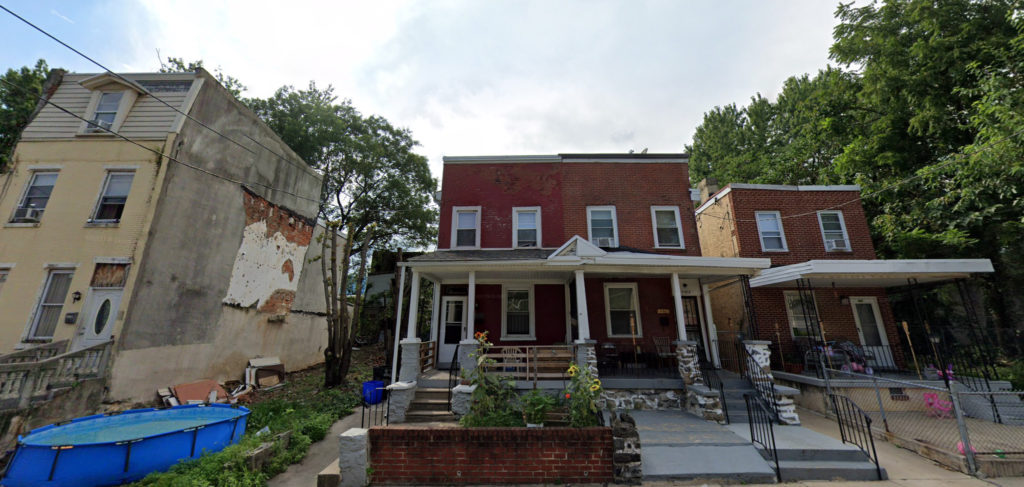
2226 North Franklin Street. Credit: Google.
The new structure will come at the cost of an existing two-story building. While most project s in the surrounding neighborhood are replacing vacant lots, it seems that value in the area has reached high enough that developers are now also looking towards alternative properties. As such, the lectern red brick twin home shown in the above image is slated for demolition. The rowhouse has a porch on the ground floor and pleasantly matches it adjacent neighbor to the north. The new structure will not resemble the existing home, with its more modern exterior and larger size, though it will provide more variation on the block.
While the loss of the existing twin home does not seem very practical, by the numbers, the new multi-family building is certainly an improvement. Adding four residential units at the place of one is a fairly significant density boost for such a property. Moving forward, as demand increases in the area and other neighborhoods around the city, the replacement of existing rowhouses with denser structures of the same relative size will likely become more commonplace.
No completion date is known for the project at this time, though construction may be finished by 2023.
Subscribe to YIMBY’s daily e-mail
Follow YIMBYgram for real-time photo updates
Like YIMBY on Facebook
Follow YIMBY’s Twitter for the latest in YIMBYnews

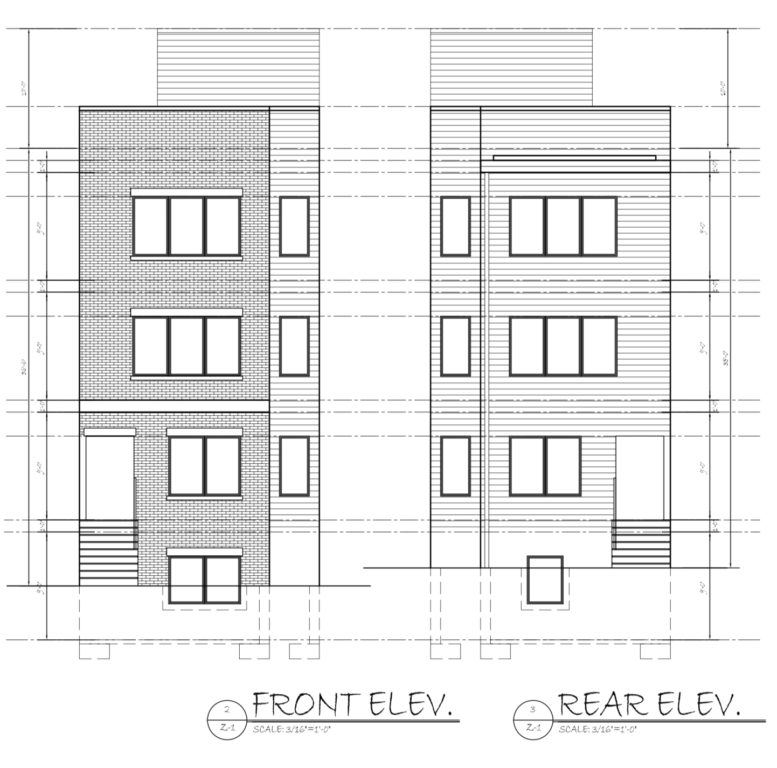
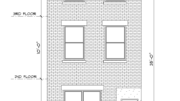

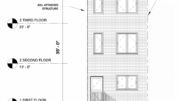

What we are lacking in this city is affordable single housing. These 2 houses would fill that gap. A person could purchase as a side-by-side duplex. It looks like the house that needs to be demolished is the stuccoed house on the left.