Recently, Philadelphia YIMBY shared several renderings of a six-story, 155-unit residential building proposed at 2507 Almond Street in Olde Richmond, Kensington, as revealed in a Civic Design Review submission. Today we share an extensive collection of plans, renderings, and diagrams for the development. Designed by Harman Deutsch Ohler Architecture, the building will span 154,677 square feet and will offer elevator service, balconies in select units, parking for 65 cars (including three ADA and three electric vehicle spaces) and 60 bicycles (plus five sidewalk stalls), a roof deck, and a green roof.
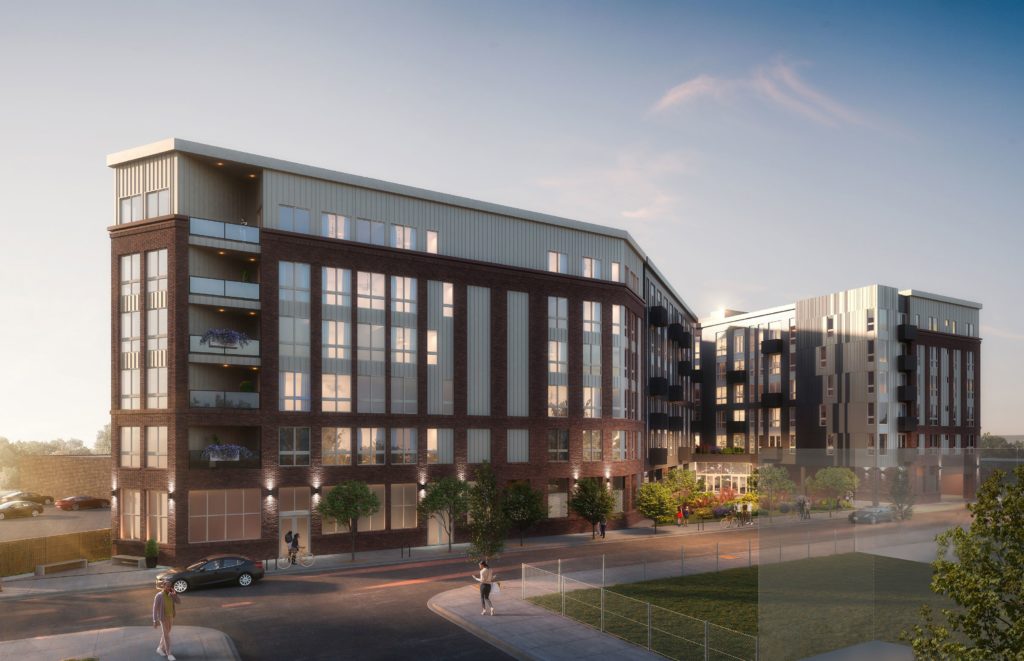
2507 Almond Street. Credit: Harman Deutsch Ohler Architecture via the Civic Design Review
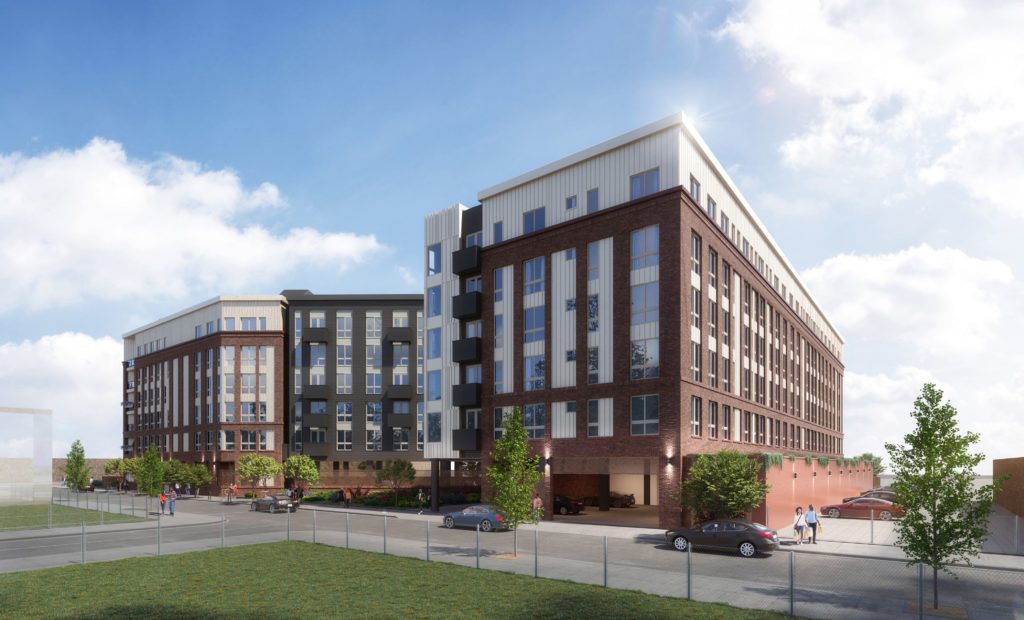
2507 Almond Street. Credit: Harman Deutsch Ohler Architecture via the Civic Design Review
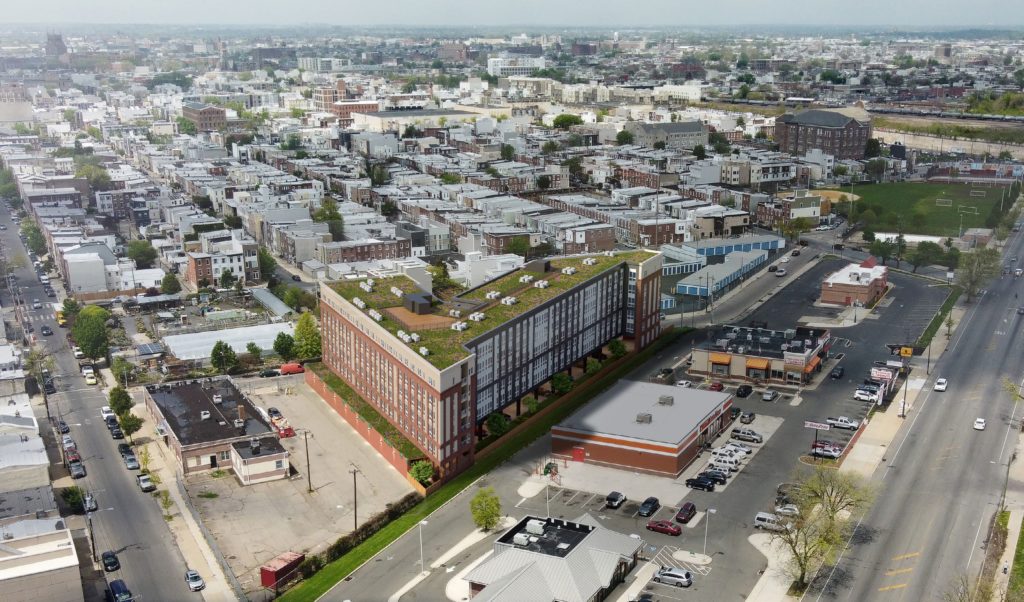
2507 Almond Street. Credit: Harman Deutsch Ohler Architecture via the Civic Design Review
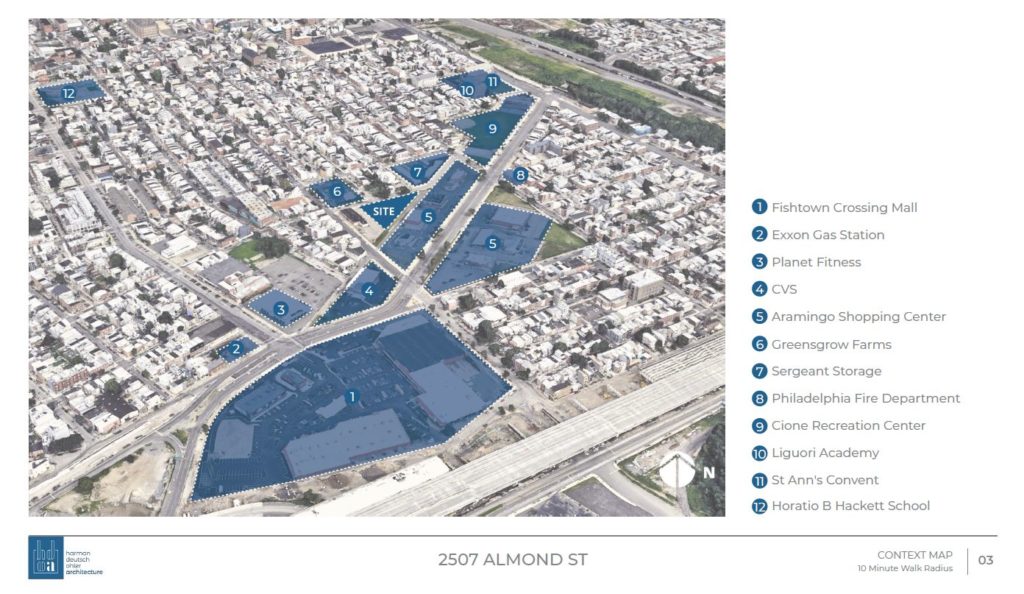
2507 Almond Street. Credit: Harman Deutsch Ohler Architecture via the Civic Design Review
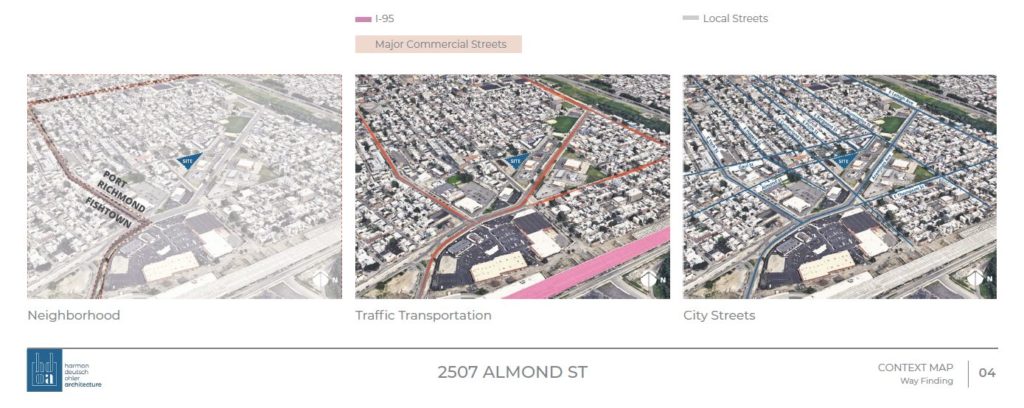
2507 Almond Street. Credit: Harman Deutsch Ohler Architecture via the Civic Design Review
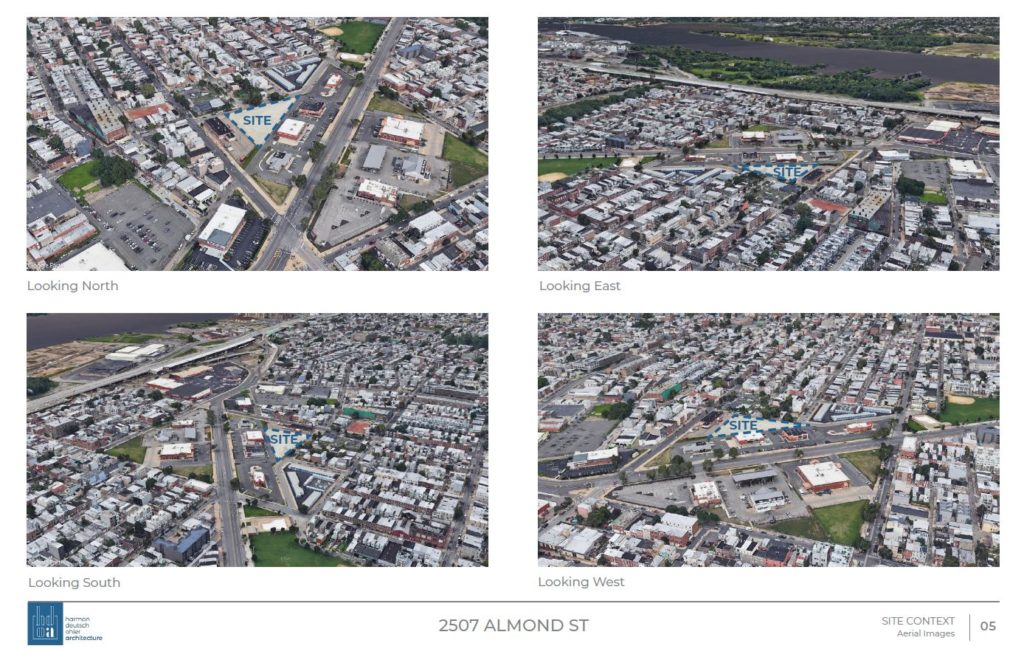
2507 Almond Street. Credit: Harman Deutsch Ohler Architecture via the Civic Design Review
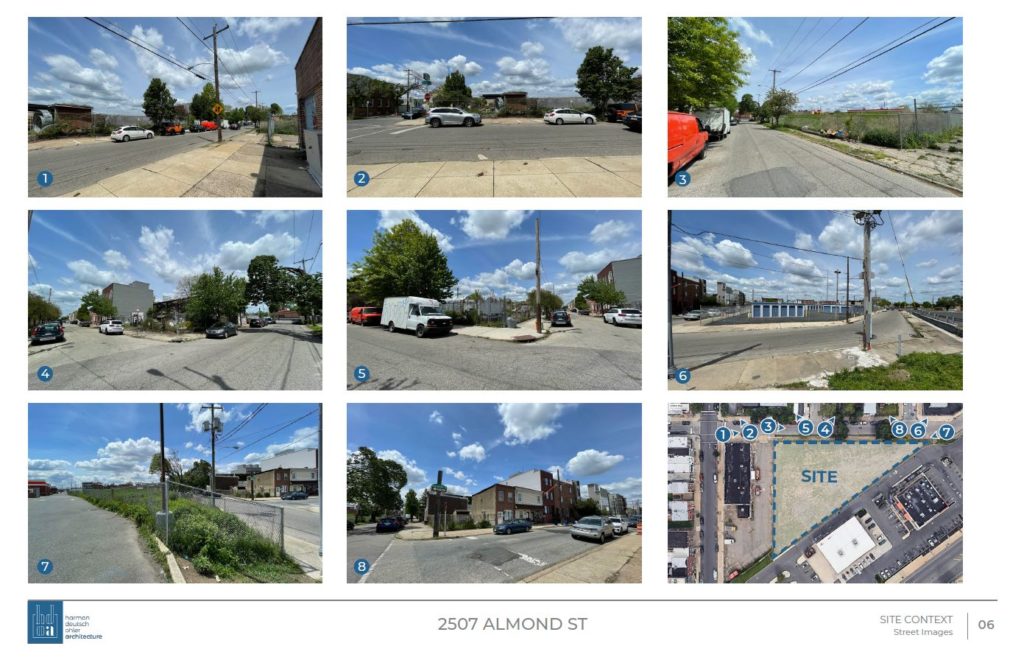
2507 Almond Street. Credit: Harman Deutsch Ohler Architecture via the Civic Design Review
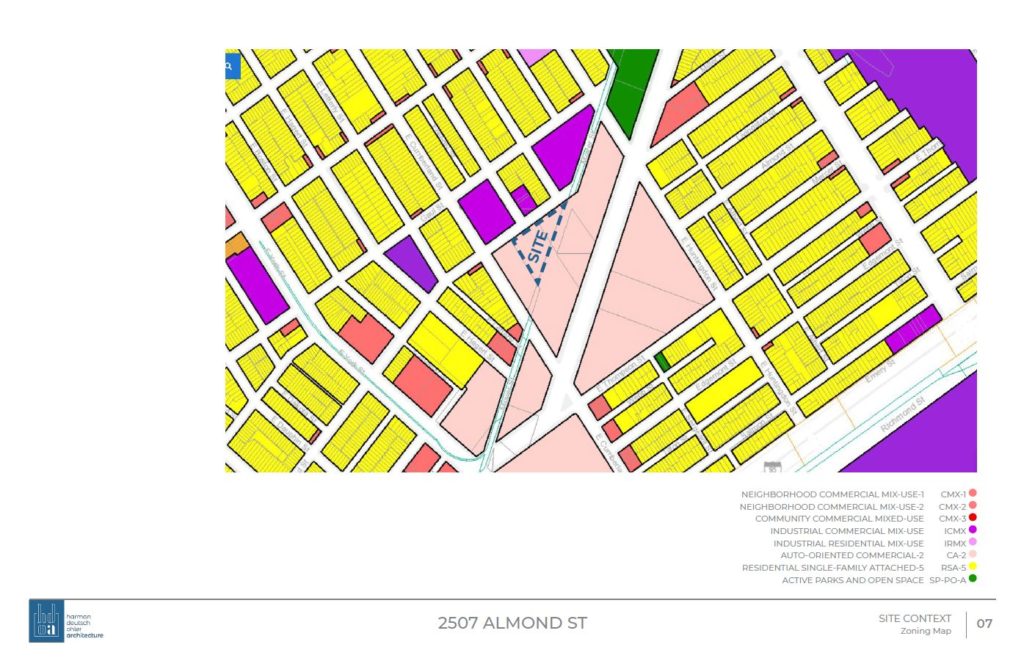
2507 Almond Street. Credit: Harman Deutsch Ohler Architecture via the Civic Design Review
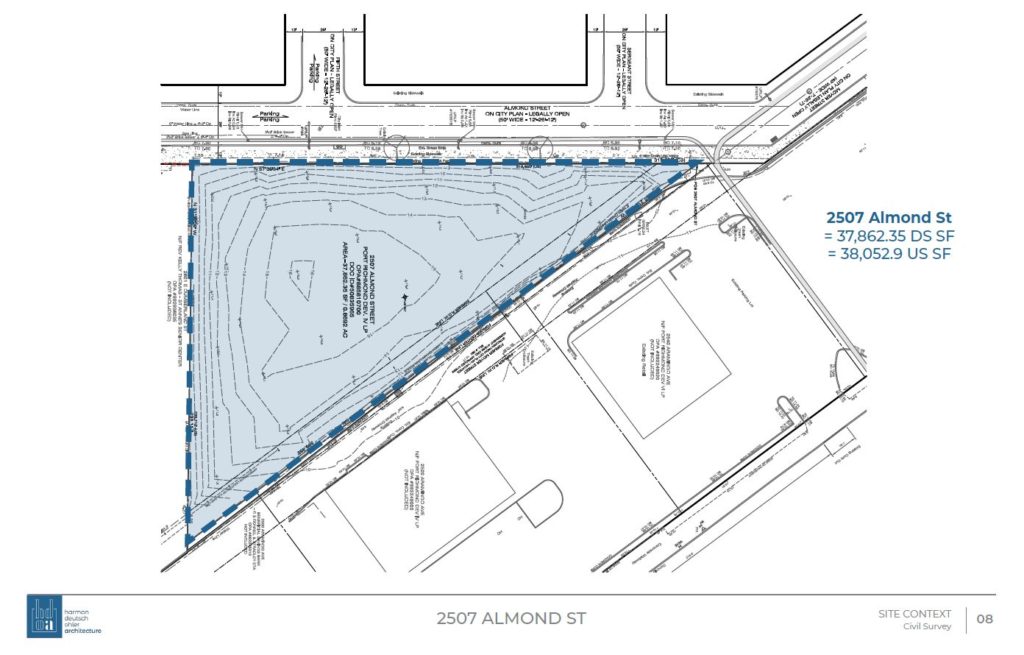
2507 Almond Street. Credit: Harman Deutsch Ohler Architecture via the Civic Design Review
The development will span a vacant triangular lot on the southeast side of the block between East Cumberland and Moyer streets, half a block west of Aramingo Avenue, the neighborhood’s primary commercial thoroughfare. Covered parking will span most of the ground floor; typically, such a layout creates an adverse effect on the adjacent streetscape, yet in this case its negative effects are minimized as two of the three sides of the lot face adjoining properties.
The V-shaped building will be pointed away from the street, further minimizing adverse effects of the covered parking space on the sidewalk. A triangular green space will open toward the street, both enhancing the pedestrian experience and providing a verdant and semi-private approach to the lobby.
Floors two through six are planned with double-loaded corridors. One-bedroom units will be the predominant apartment type, with a significant number of studios and two-bedroom apartments also present. Notably, as far as we can tell, every bedroom will have a window that faces directly outdoors. Although this should not be an issue in any new building in the city, as windowless bedrooms are prohibited in Pennsylvania, a worrying number of new developments features exactly such unfortunate windowless bedrooms; fortunately, 2507 Almond Street is not poised to be among them.
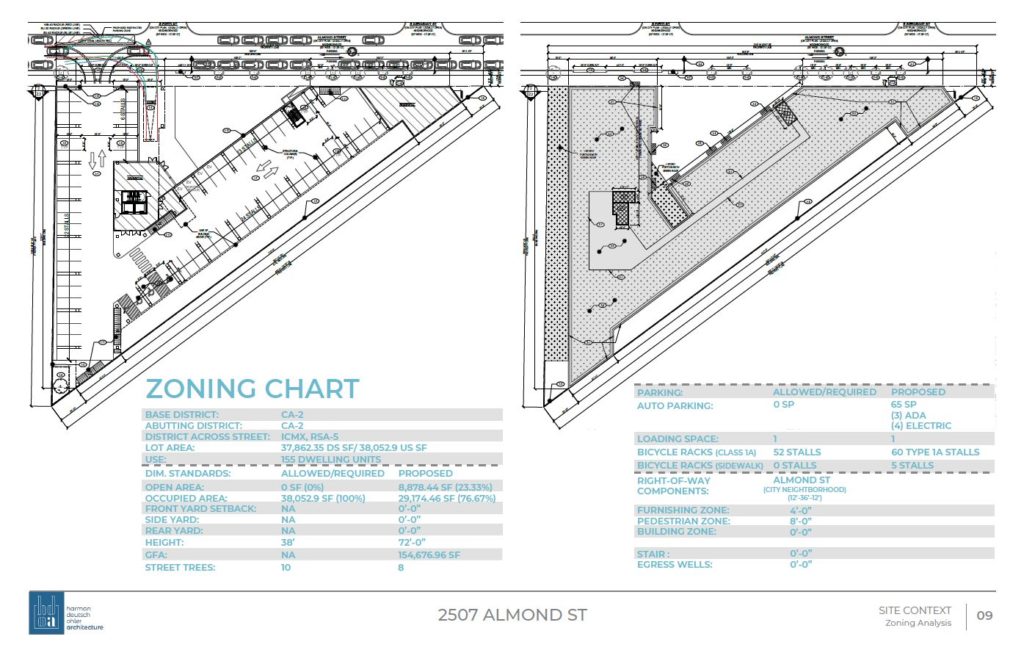
2507 Almond Street. Credit: Harman Deutsch Ohler Architecture via the Civic Design Review
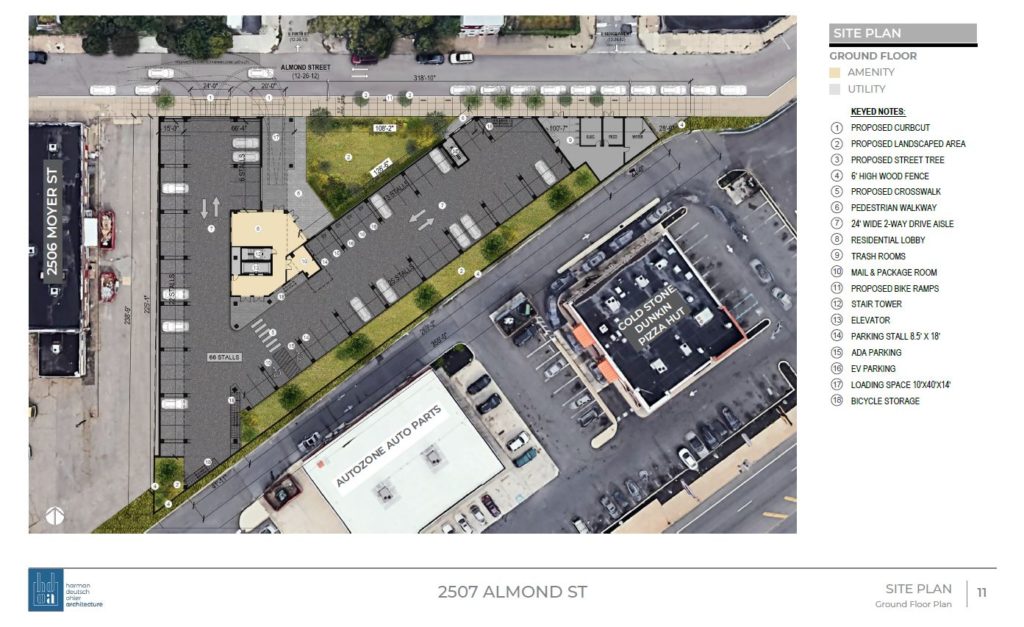
2507 Almond Street. Credit: Harman Deutsch Ohler Architecture via the Civic Design Review
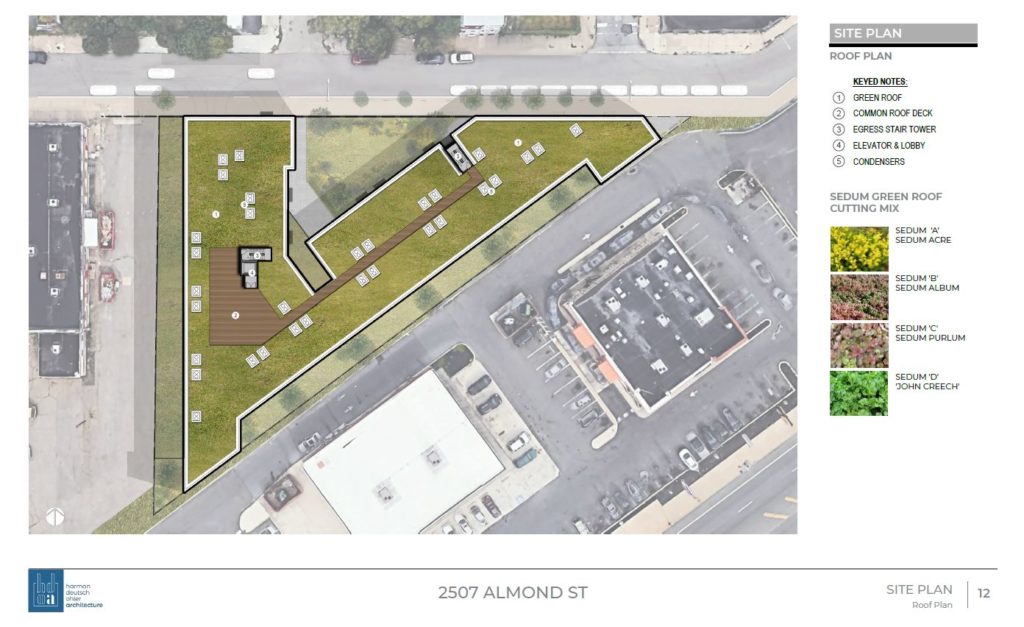
2507 Almond Street. Credit: Harman Deutsch Ohler Architecture via the Civic Design Review
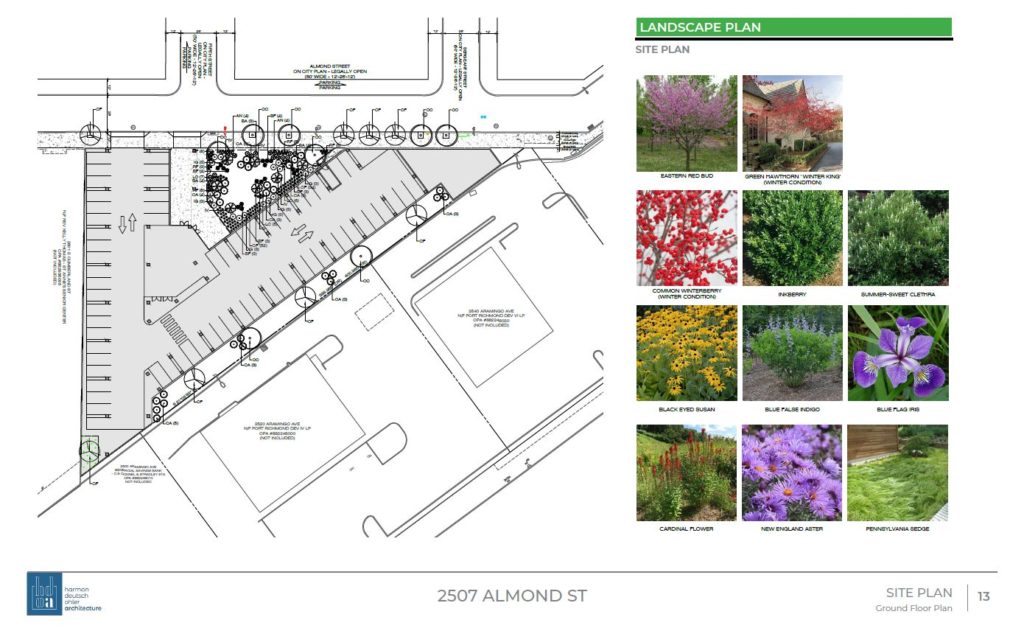
2507 Almond Street. Credit: Harman Deutsch Ohler Architecture via the Civic Design Review
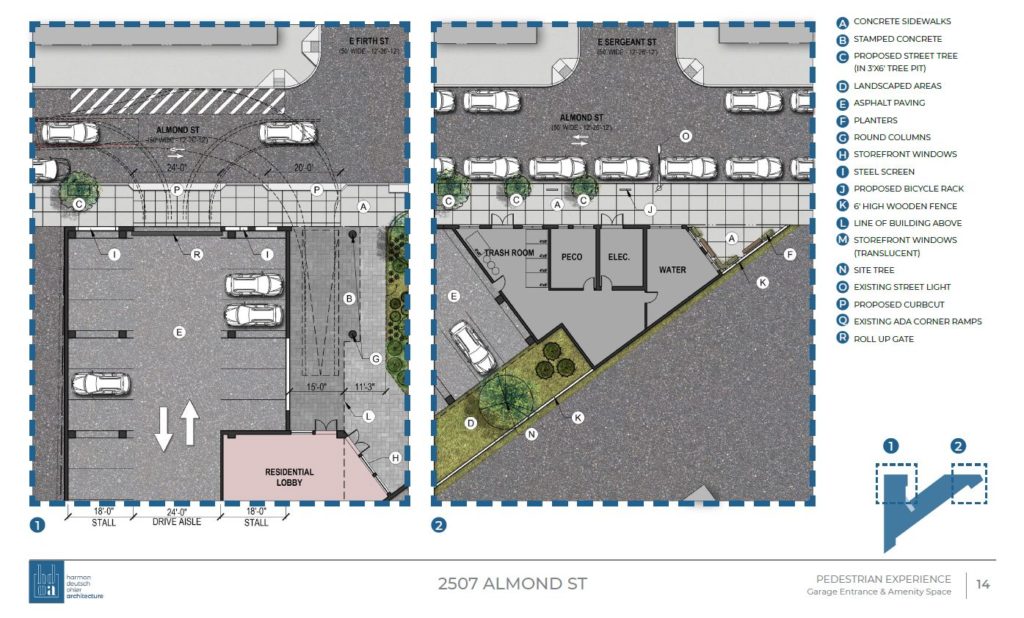
2507 Almond Street. Credit: Harman Deutsch Ohler Architecture via the Civic Design Review
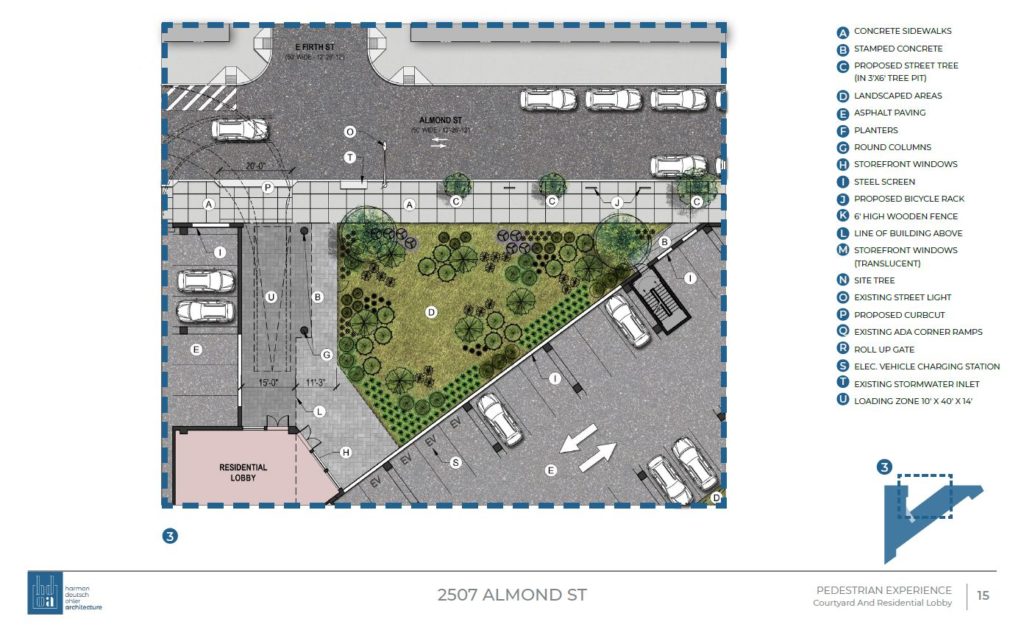
2507 Almond Street. Credit: Harman Deutsch Ohler Architecture via the Civic Design Review
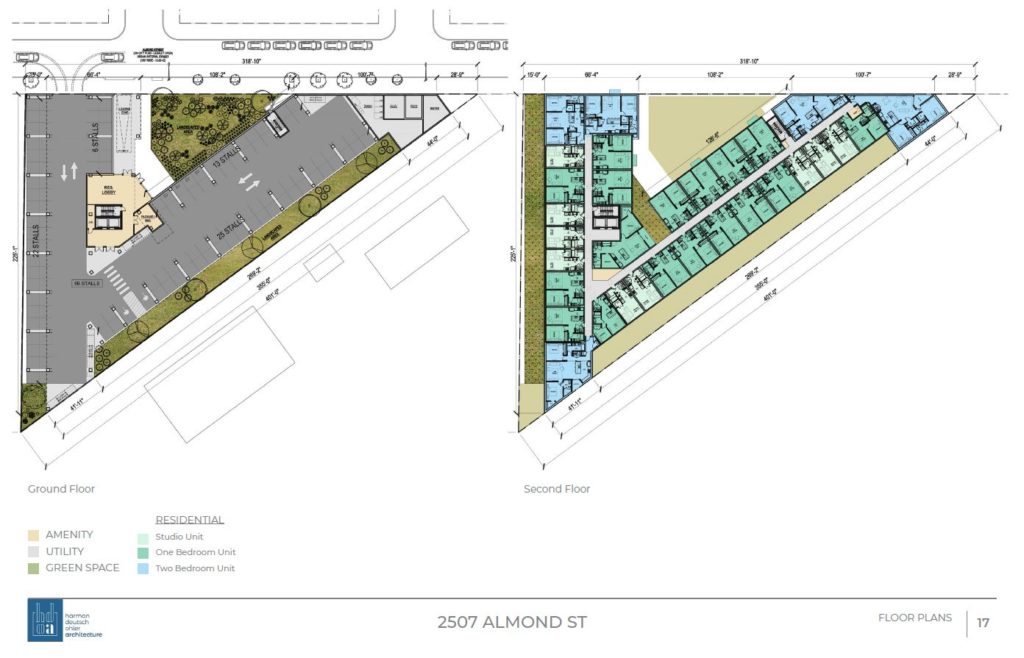
2507 Almond Street. Credit: Harman Deutsch Ohler Architecture via the Civic Design Review
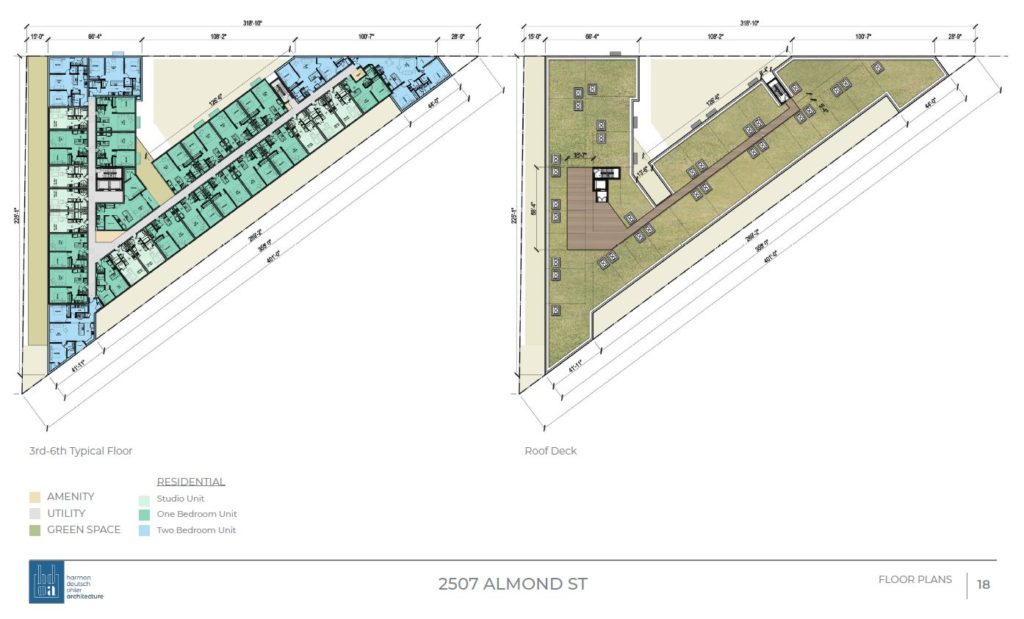
2507 Almond Street. Credit: Harman Deutsch Ohler Architecture via the Civic Design Review
A laudable feature of the development is the treatment of the rooftop. A shared roof deck will offer sizable outdoor space for residents as well as impressive views of the skyline, given the building’s prominence over the surroundings. Outside of the deck, a green roof will span almost the entire remainder of the roof surface, improving the building’s insulation, reducing the heat island effect, capturing rainfall runoff, and providing a habitat for local birds.
The exterior will be treated in a Postmodern aesthetic that pays homage to local, predominantly prewar architecture with a facade of glen-gray – antique red brick, which will feature several projecting band courses. In turn, gray, almond, and red siding will add a more contemporary touch. Arguably, the design may have benefited from a heavier emphasis on traditional styling; regardless, the final product is rather attractive.
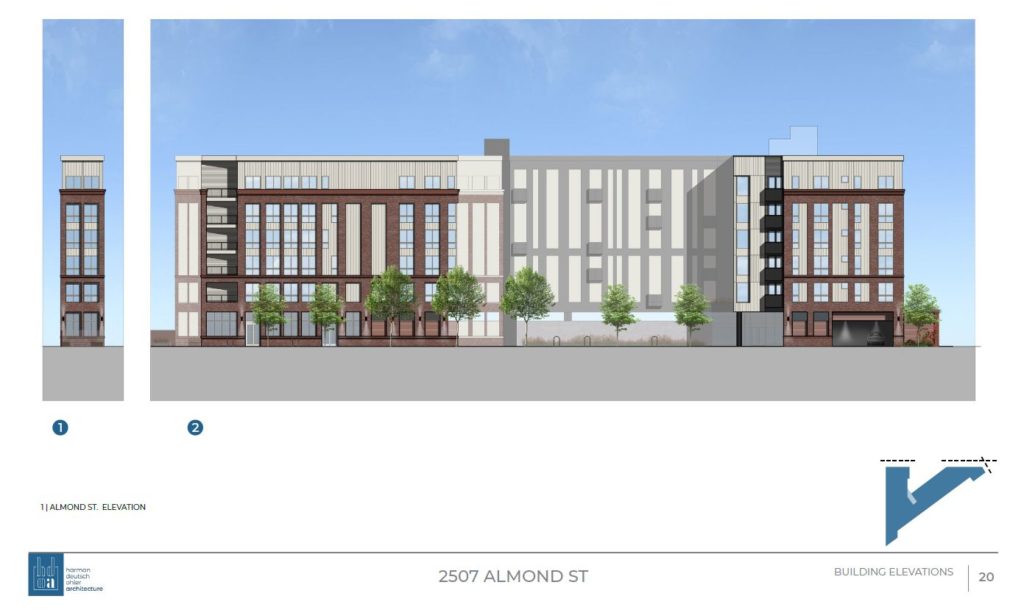
2507 Almond Street. Credit: Harman Deutsch Ohler Architecture via the Civic Design Review
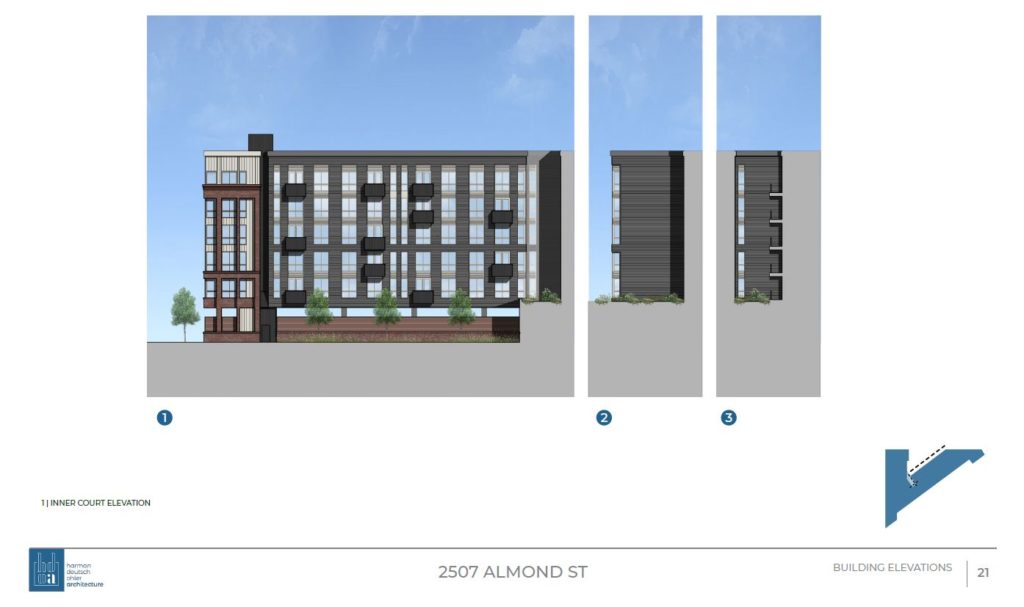
2507 Almond Street. Credit: Harman Deutsch Ohler Architecture via the Civic Design Review
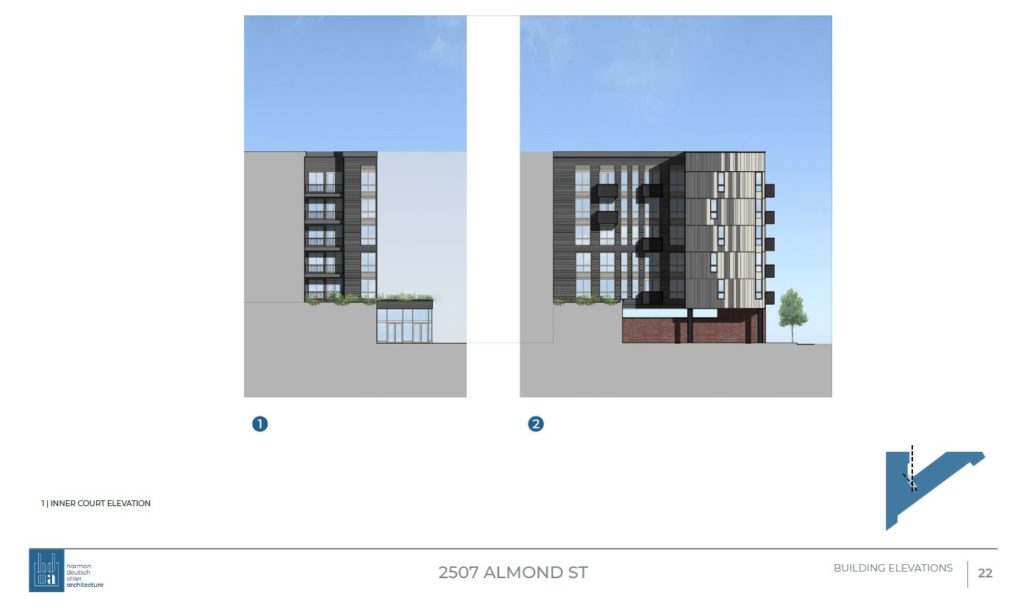
2507 Almond Street. Credit: Harman Deutsch Ohler Architecture via the Civic Design Review
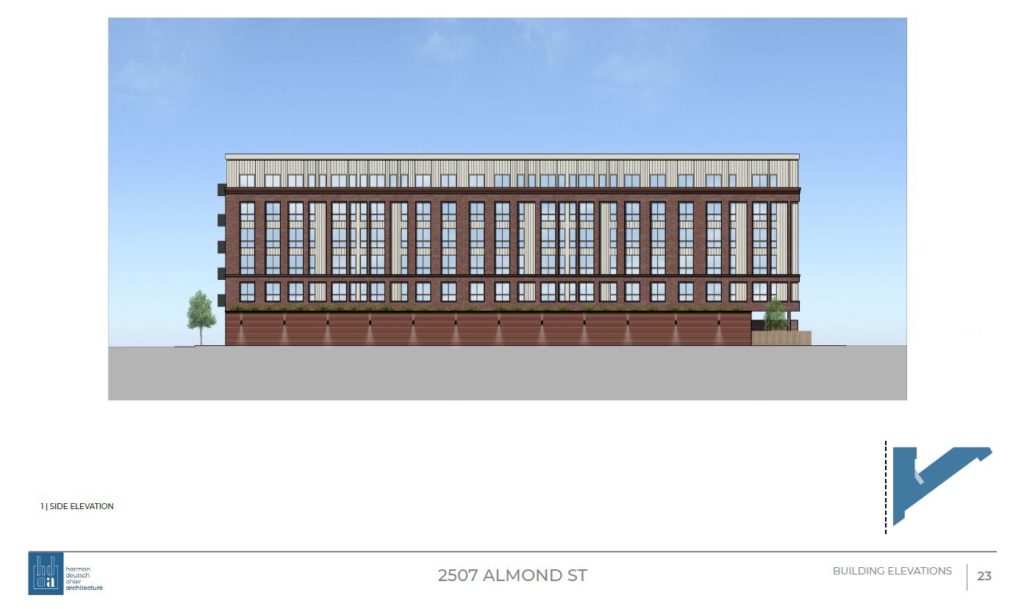
2507 Almond Street. Credit: Harman Deutsch Ohler Architecture via the Civic Design Review
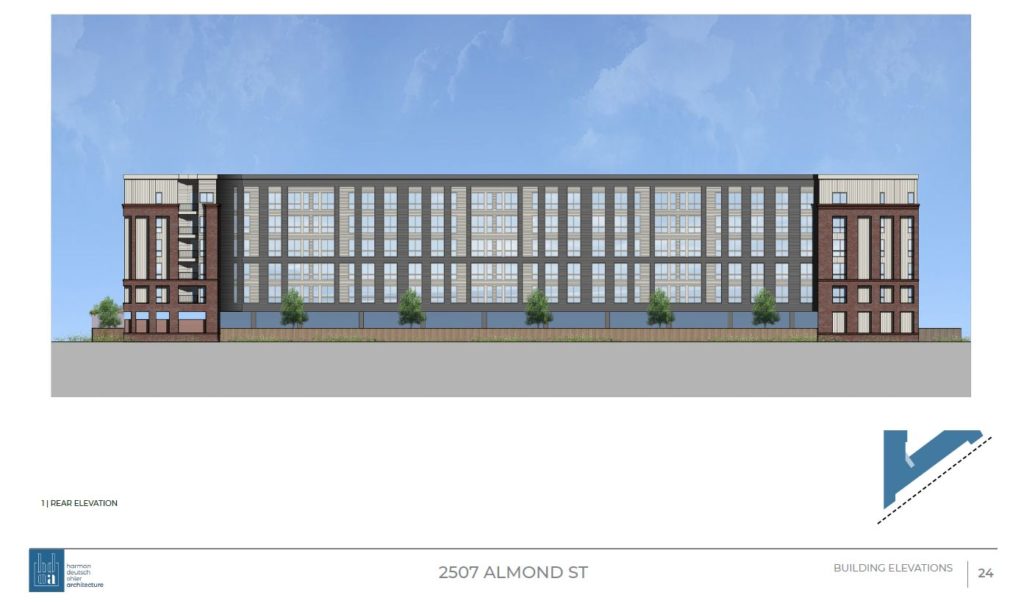
2507 Almond Street. Credit: Harman Deutsch Ohler Architecture via the Civic Design Review
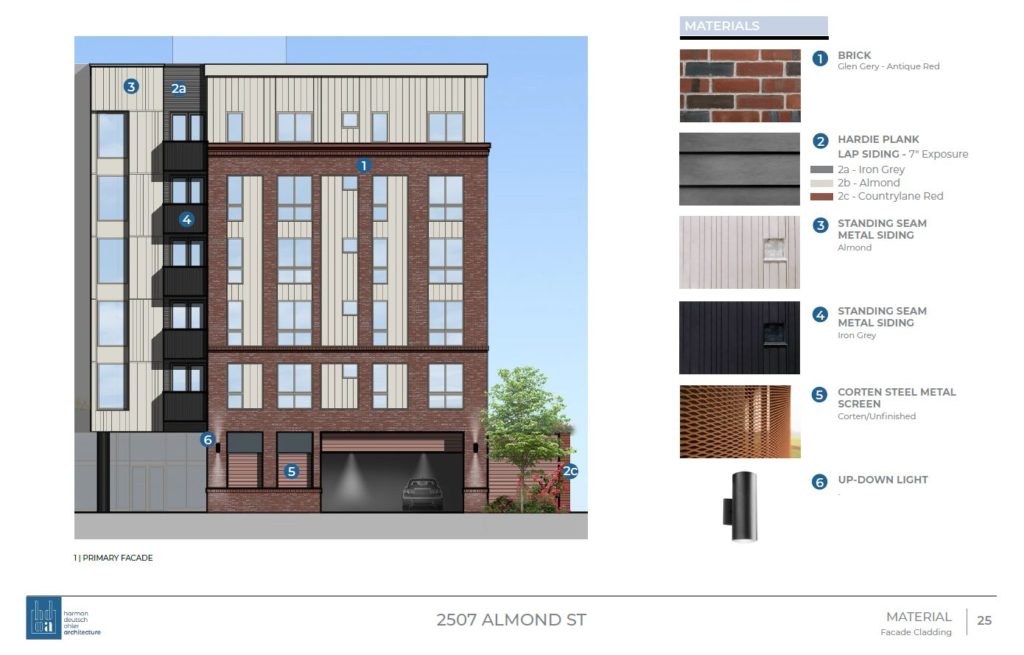
2507 Almond Street. Credit: Harman Deutsch Ohler Architecture via the Civic Design Review
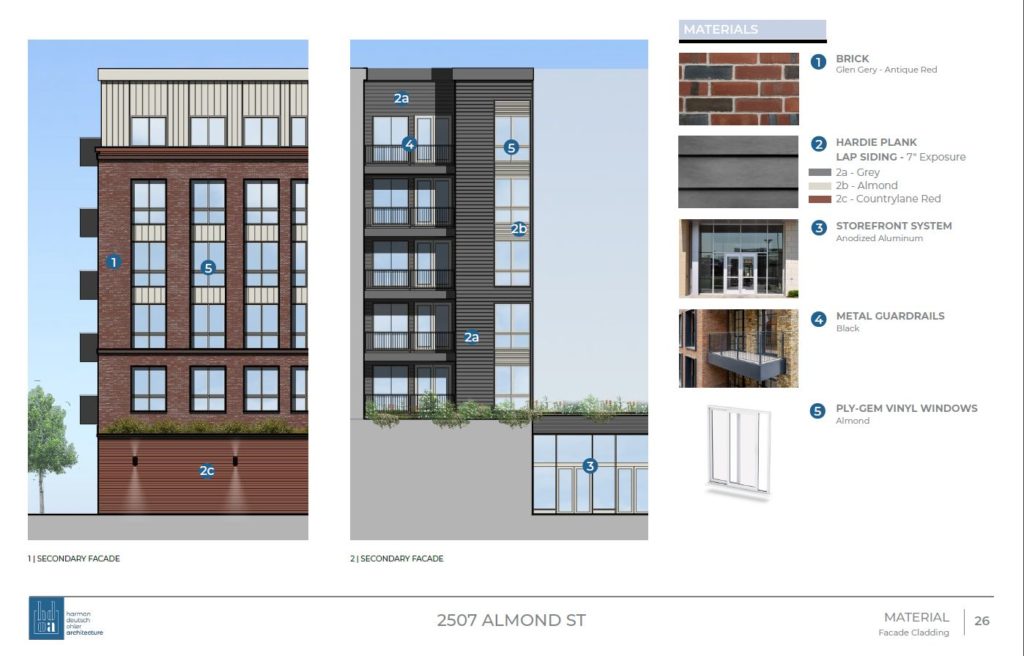
2507 Almond Street. Credit: Harman Deutsch Ohler Architecture via the Civic Design Review
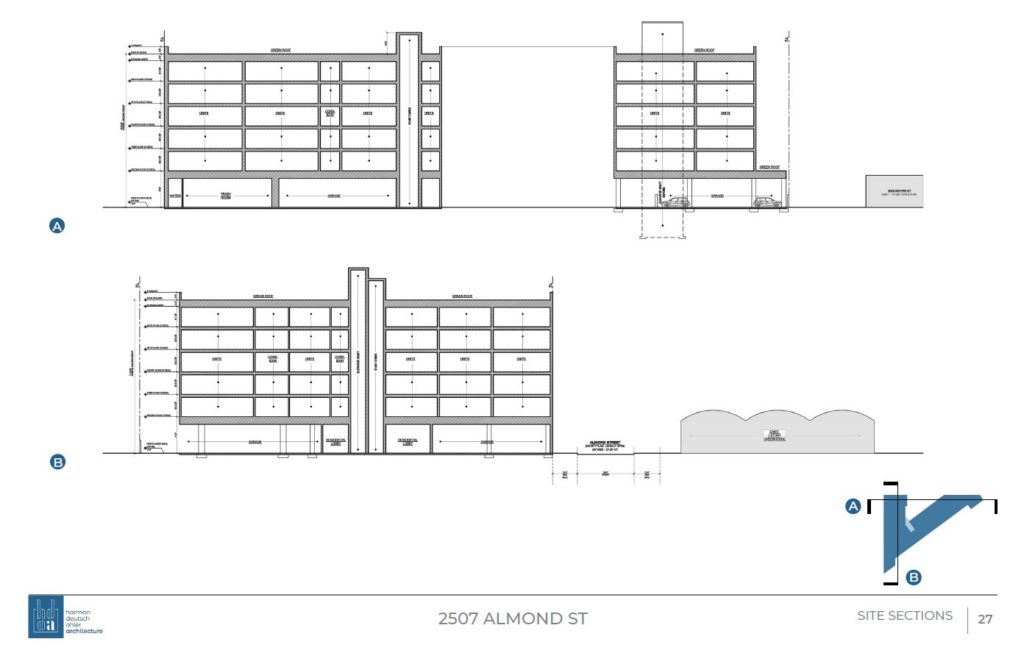
2507 Almond Street. Credit: Harman Deutsch Ohler Architecture via the Civic Design Review
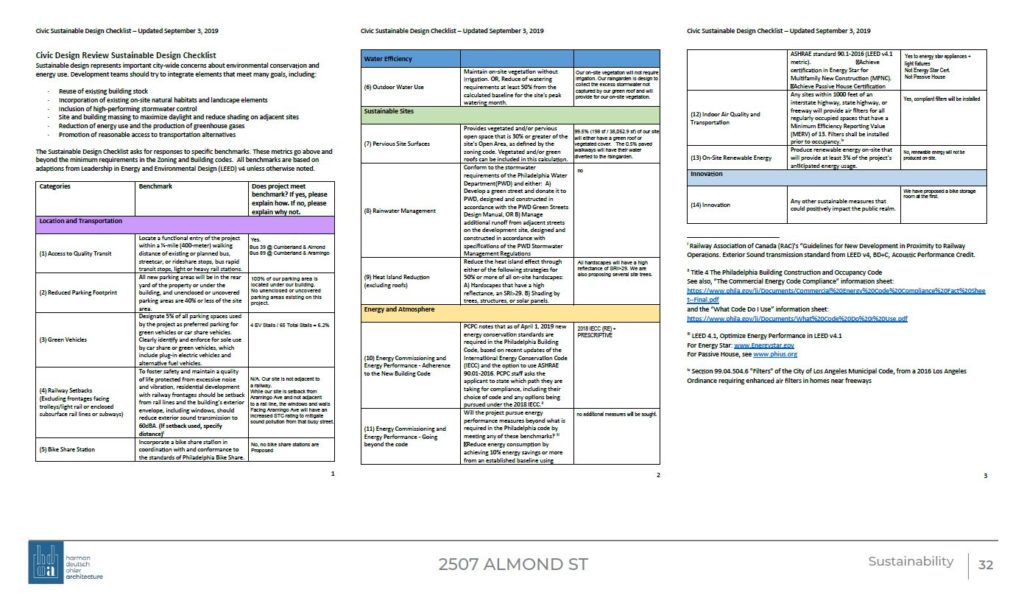
2507 Almond Street. Credit: Harman Deutsch Ohler Architecture via the Civic Design Review
Although Olde Richmond is predominantly comprised of traditional rowhouse blocks, Aramingo Avenue suffers from a mid-century transition to a suburban-style thoroughfare with strip-mall-type stores surrounded by large parking lots. As such, it is refrteshing to see a proposal such as 2507 Almond Street, as not only does it offer a return to traditional form, but also intensifies local urbanity via its significant addition of housing stock with well-planned apartment layouts.
Subscribe to YIMBY’s daily e-mail
Follow YIMBYgram for real-time photo updates
Like YIMBY on Facebook
Follow YIMBY’s Twitter for the latest in YIMBYnews

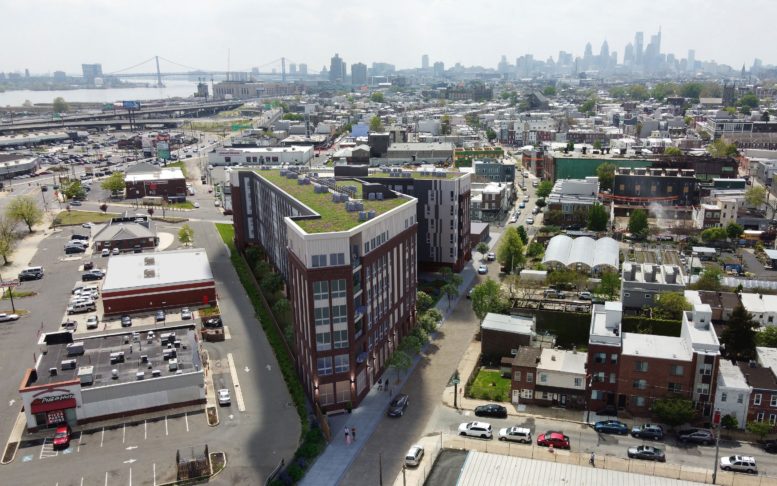
Be the first to comment on "YIMBY Shares Extensive Renderings and Diagrams for 2507 Almond Street in Olde Richmond, Kensington"