Recently, Philly YIMBY shared several renderings of a four-story, 90-unit residential building planned at 4701-15 Wayne Avenue in Germantown, Northwest Philadelphia. Today we more plans and diagrams for the development, as provided in a Civic Design Review package. Designed by Moto Designshop, the building will span 78,065 square feet and offer elevator service, bicycle storage, a landscaped courtyard, a roof deck, and a green roof.
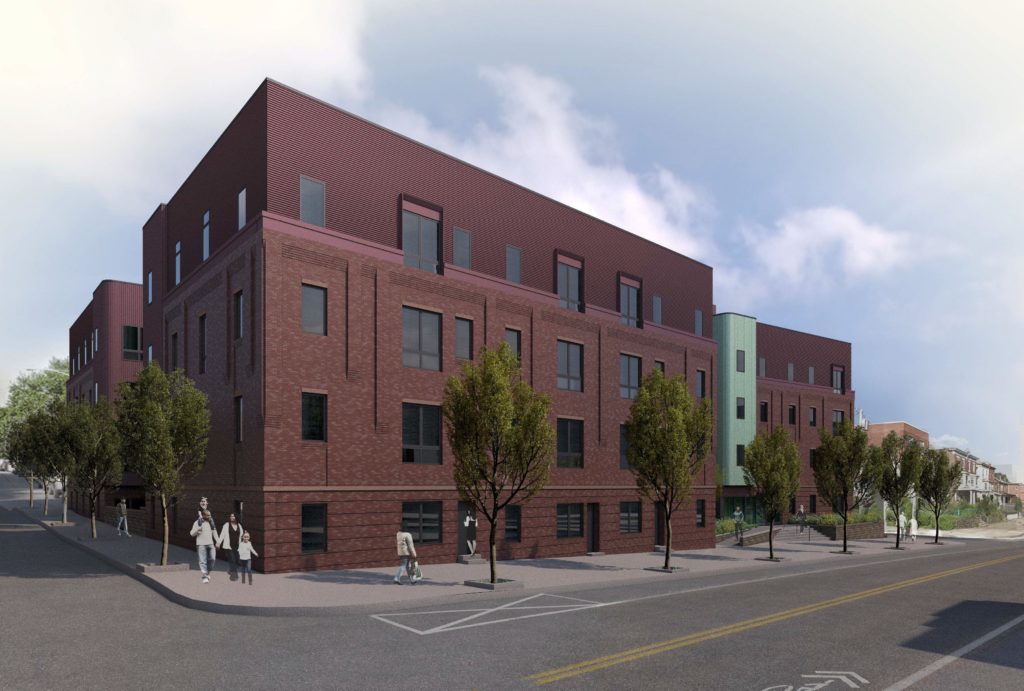
4701-15 Wayne Avenue. Credit: Moto Designshop via the Civic Design Review
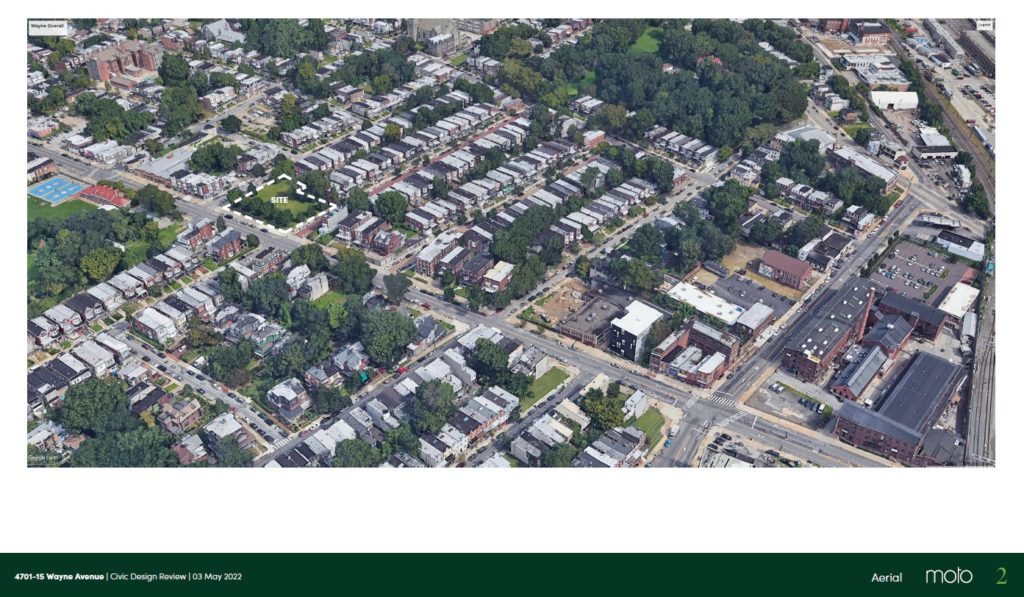
4701-15 Wayne Avenue. Credit: Moto Designshop via the Civic Design Review
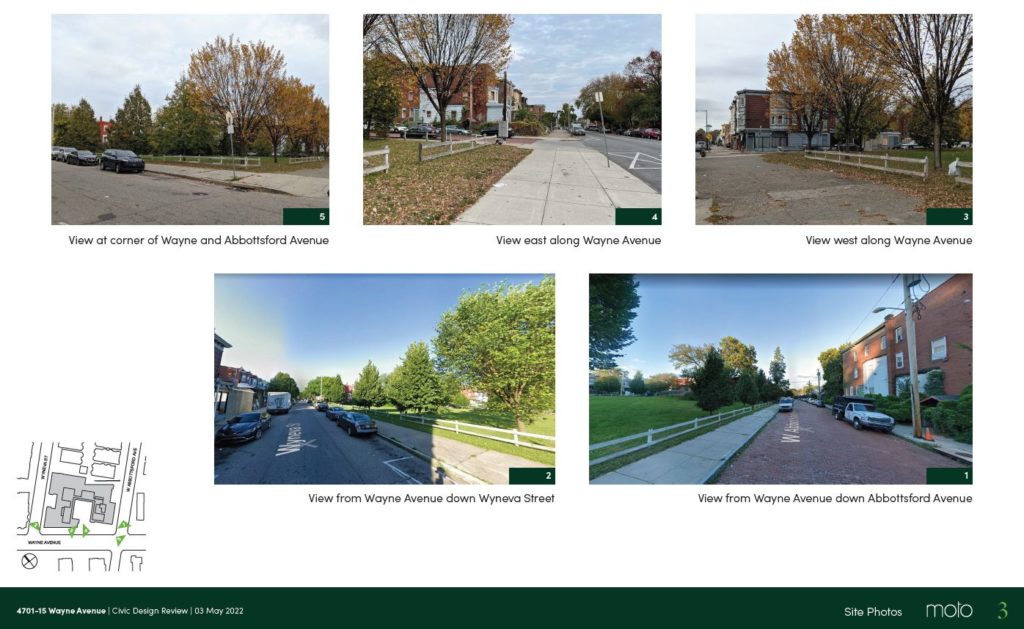
4701-15 Wayne Avenue. Credit: Moto Designshop via the Civic Design Review
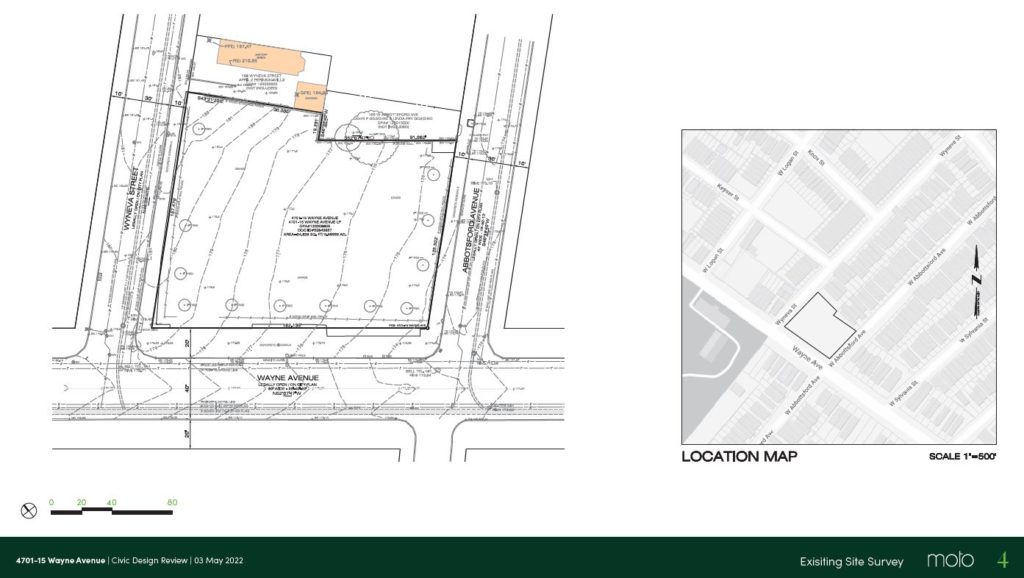
4701-15 Wayne Avenue. Credit: Moto Designshop via the Civic Design Review
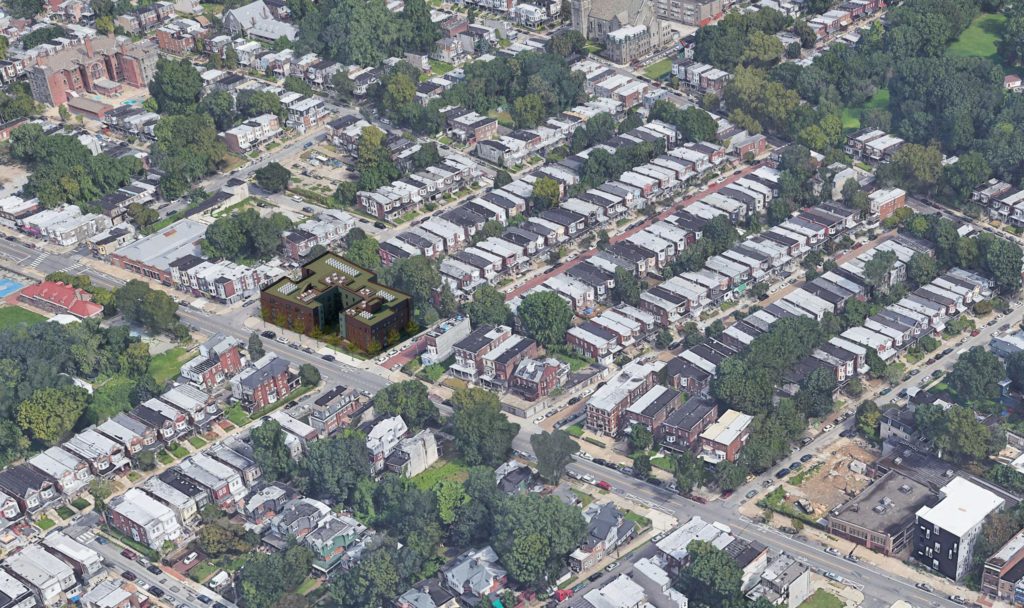
4701-15 Wayne Avenue. Credit: Moto Designshop via the Civic Design Review
The development will replace a vacant lot, consisting of a neatly maintained lawn with a tree-lined perimeter, bound by Wayne Avenue to the southwest, West Abbottsford Avenue to the southeast, and Wyneva Street to the northwest. The structure will rise around 50 feet to the top of the parapet and around 62 feet to the top of the bulkhead, only slightly eclipsing its context of two- to four-story prewar rowhouses.
The building will rise from a rather irregular, G-shaped footprint, wrapping around a central courtyard that will open partially onto Wayne Avenue, with two smaller courtyards on either side. The development will hold a mix of one- and two-bedroom units; unfortunately, the submission does not offer a glimpse into individual unit layouts, which makes it impossible to definitively ascertain whether the development will feature dreaded windowless bedrooms (which, despite being illegal in Pennsylvania, are present in a worrying number of new developments throughout Philadelphia).
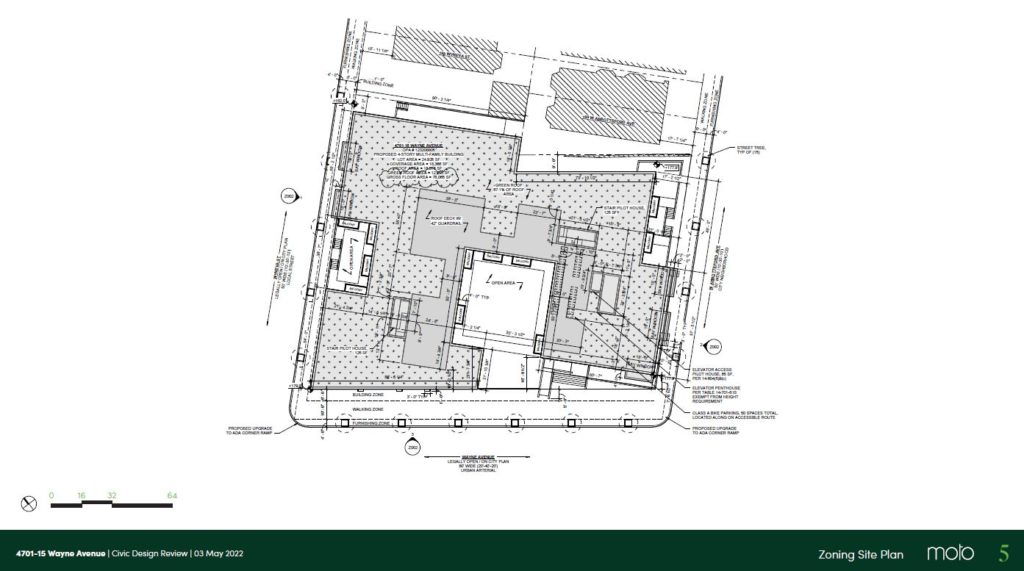
4701-15 Wayne Avenue. Credit: Moto Designshop via the Civic Design Review
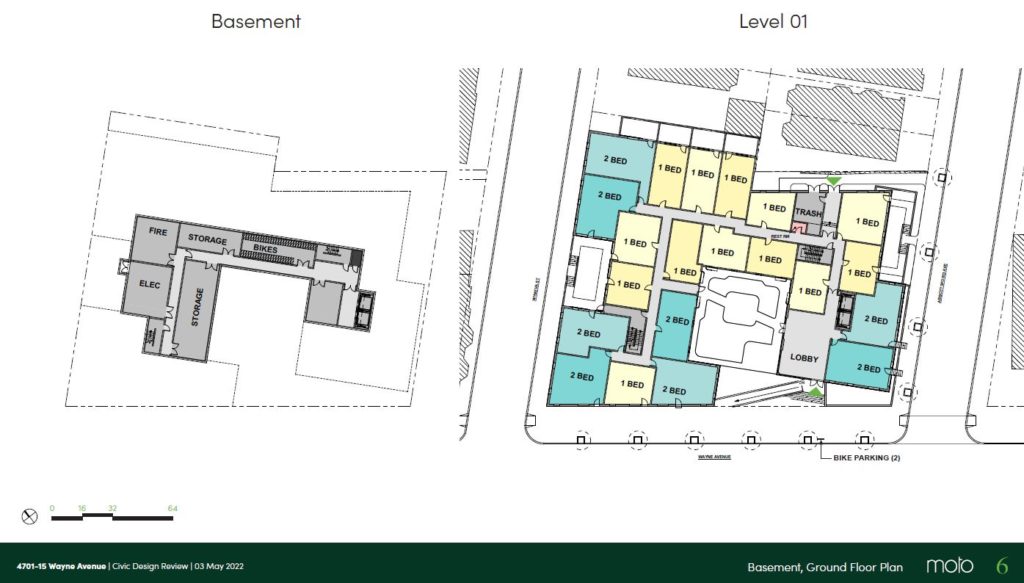
4701-15 Wayne Avenue. Credit: Moto Designshop via the Civic Design Review
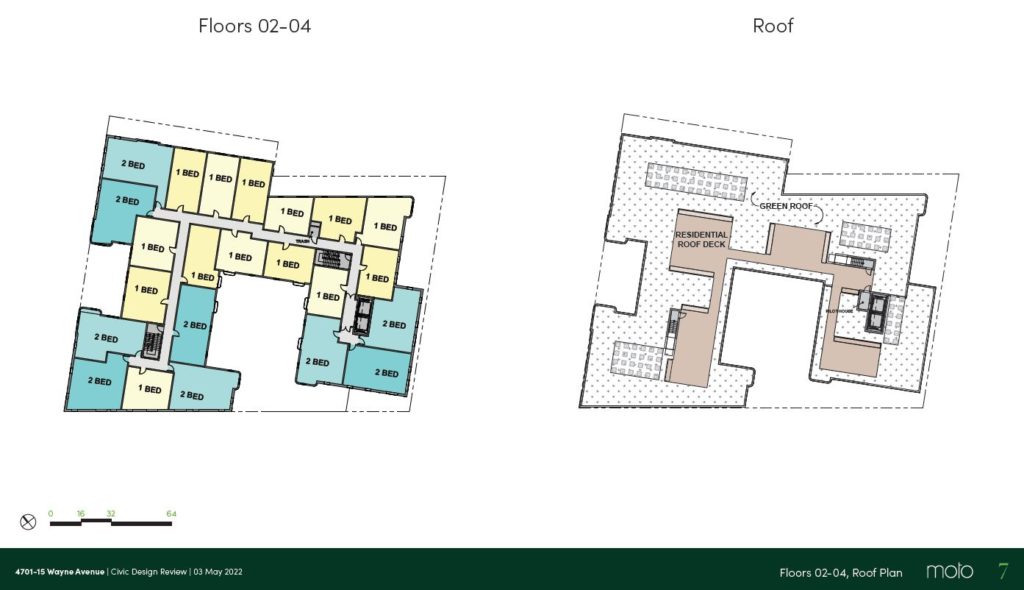
4701-15 Wayne Avenue. Credit: Moto Designshop via the Civic Design Review
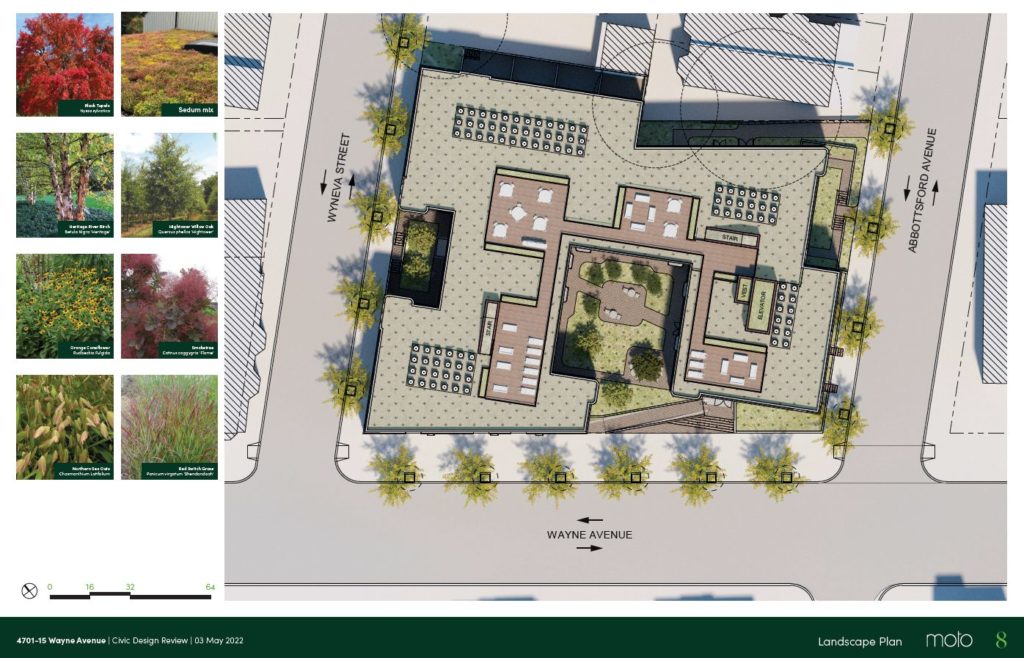
4701-15 Wayne Avenue. Credit: Moto Designshop via the Civic Design Review
Given the building’s prominence, the roof deck promises to offer sweeping skyline vistas. A green roof will span most of the remaining roof surface, which will improve the building’s insulation, reduce the heat island effect, capture rainfall runoff, and provide a bird habitat.
Astute dark red brick will comprise the majority of the exterior, with staggered corbelled piers and a third-story cornice adding sophistication to the design; similarly-colored horizontal siding will cover the fourth floor. The main courtyard will add a dash of color with an exterior of light lime-green vertical siding. Round-cornering cantilevers at the courtyard entrance will provide a touch of fluidity that contrasts pleasantly with the building’s otherwise rectilinear form.
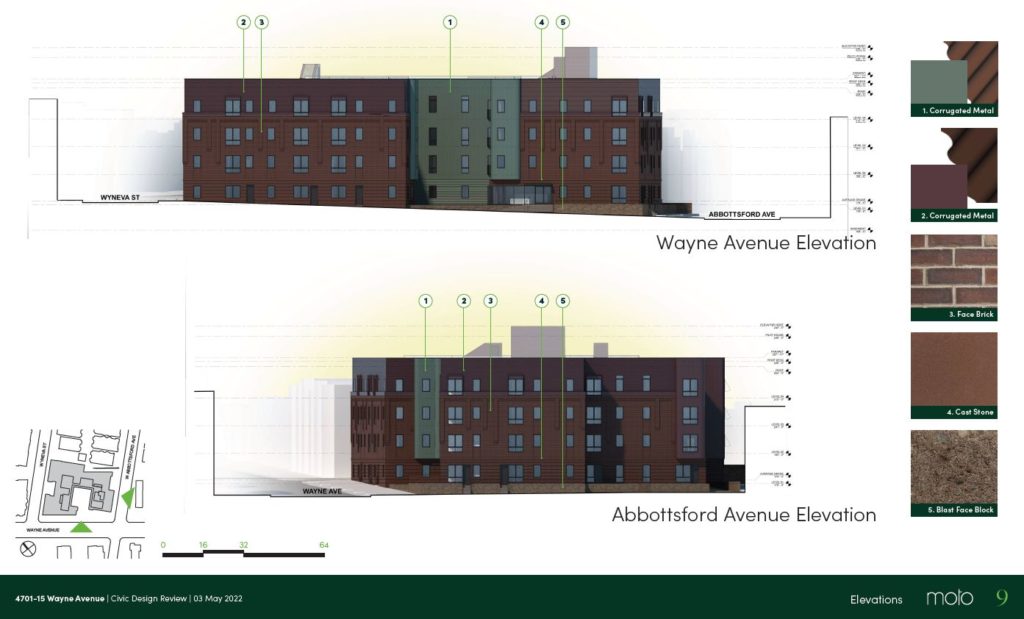
4701-15 Wayne Avenue. Credit: Moto Designshop via the Civic Design Review
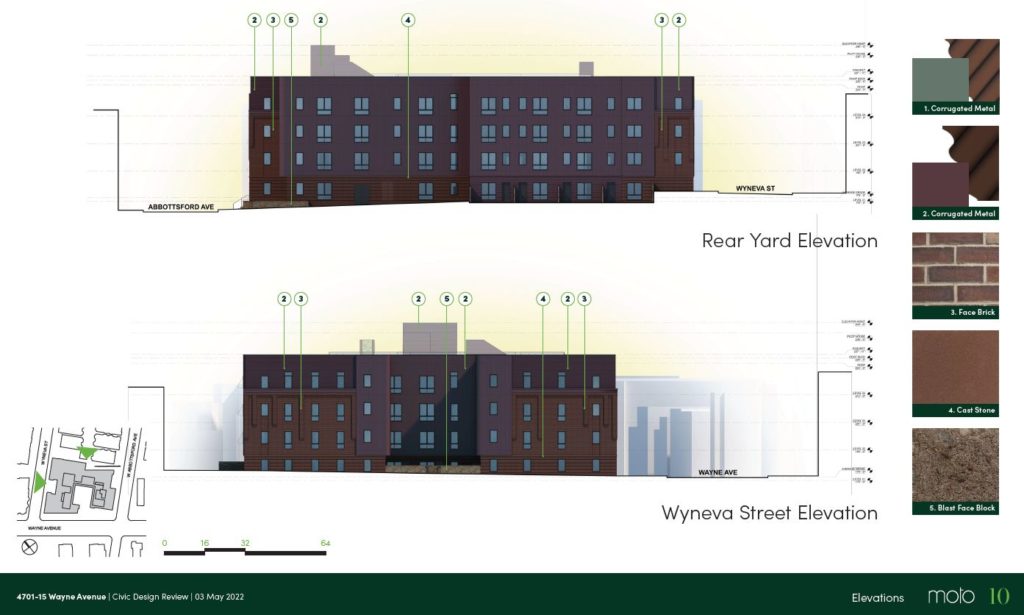
4701-15 Wayne Avenue. Credit: Moto Designshop via the Civic Design Review
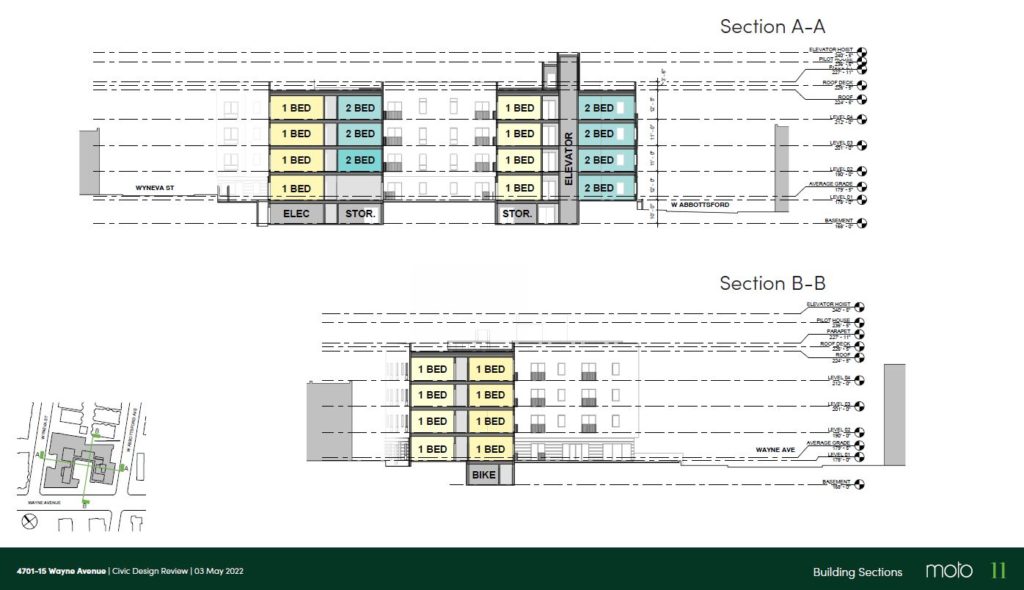
4701-15 Wayne Avenue. Credit: Moto Designshop via the Civic Design Review
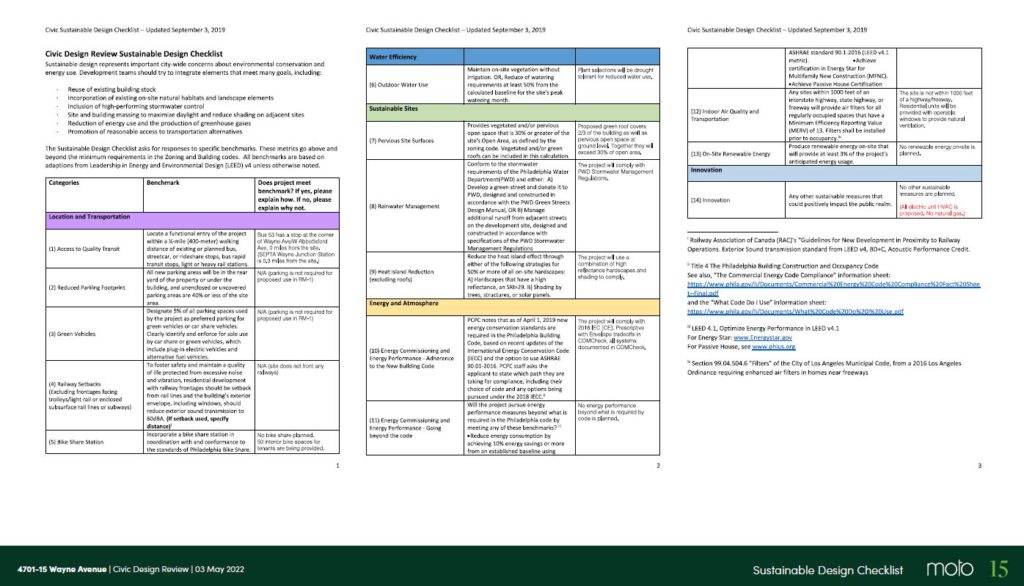
4701-15 Wayne Avenue. Credit: Moto Designshop via the Civic Design Review
It is up to the viewer to ascertain whether the lime-green courtyard adds a welcome dose of color to the somber palette or if it is a distraction in an otherwise historically sensitive composition. In either case, 4701-15 Wayne Avenue will add much-welcome residential density to a centrally-located, transit-accessible site located within a six-minute walk of the Wayne Junction regional rail station.
Subscribe to YIMBY’s daily e-mail
Follow YIMBYgram for real-time photo updates
Like YIMBY on Facebook
Follow YIMBY’s Twitter for the latest in YIMBYnews

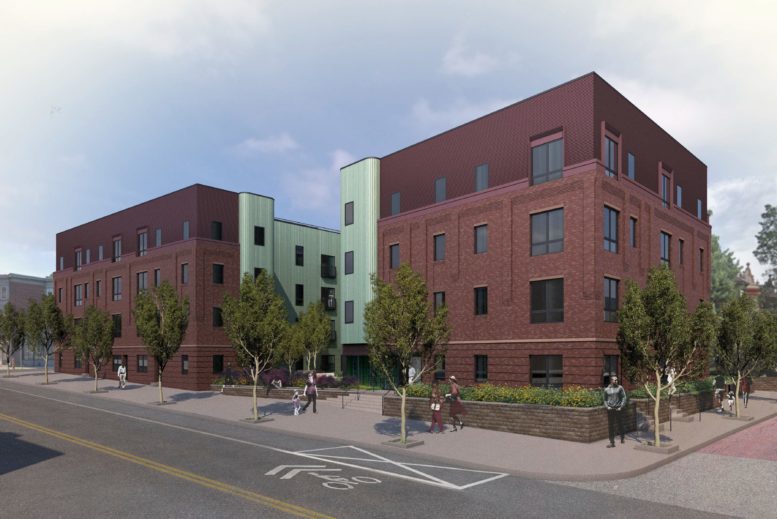
Great building and short walk down Wayne Ave be to catch the Regional Rail downtown.
It’s such a shame that there couldn’t be more land on the ground for residents to have a play set, cook outs and lawn chairs. The Fairfax Apts has all that and this allows for long term residents and families to live in a city with the amenities of a suburban house.
If windowless bedrooms are not permitted in PA, how can they be permitted in Philadelphia??
They’re not, yet, worryingly, many new buildings still feature them.
Ugly, ugly, ugly!! You would not catch me dead within a
six minute walk of Wayne Junction. Oh wait…I bet you would!!
90 new units and not a word about cars, parking, traffic… I should read it again, I guess.
Hannah — okay, Boomer.
Everyone I know who lives in Germantown has 1 or 2 cars in the household. Why aren’t developers required to provide off street parking? How is the city and planning commission allowing this?One and two bedrooms isn’t enough for a family of four where boys and girls require separate bedrooms. It seems that developers are building on every vacant lot with no thought of the people who will reside there. Are they getting tax abatements?The city needs every tax dollar to provide services. I was raised in Nicetown and used Wayne Junction and public transportation every day to go to school and work. I think most residents today rely on cars for comfort and safety when travelling to work.I think developers should be required to rehab 1 house in the neighborhood where they are building apartments with many units.
I like it except the god awful green stuff. Would be wonderful if the mature trees can all be either left intact or transplanted.
Love the combo roof deck/green roof and it’s nearness to Wayne Junction and train. I hope the one & two BR apts are affordable for many single people, young and old.