Permits have been issued for the construction of a three-story, five-unit multi-family building at 911 South 51st Street in Cedar Park, West Philadelphia. Designed by KCA Design Associates, with GRIT Construction as the contractor, the building will span 6,095 square feet and include cellar and roof deck space. Construction costs are listed at $750,000.
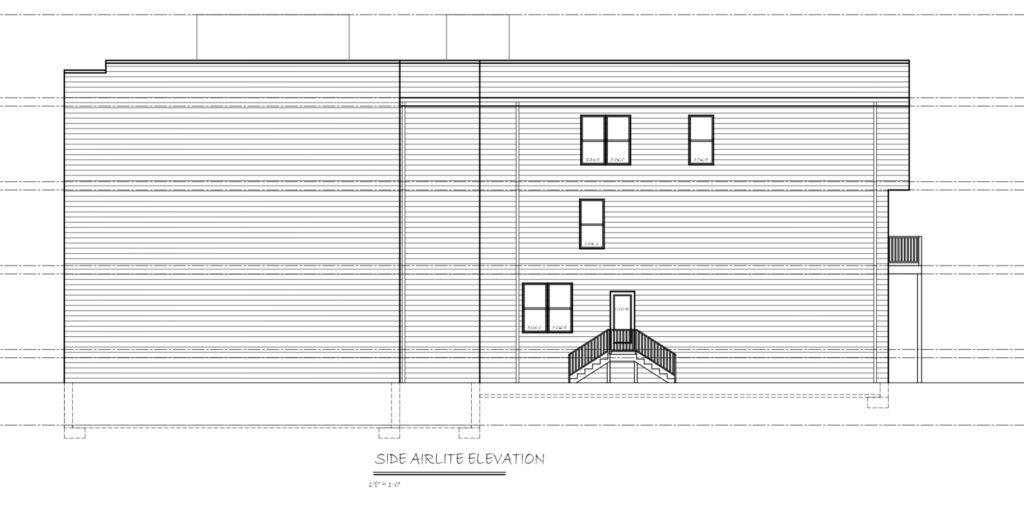
911 South 51st Street. Credit: GRIT Construction.
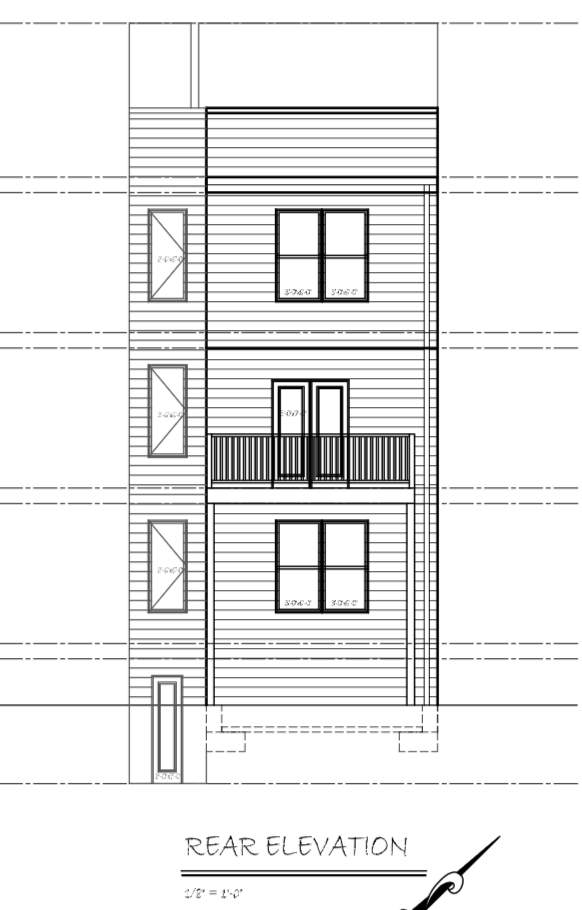
911 South 51st Street. Credit: GRIT Construction.
Massing diagrams included in a former zoning permit provide context and show what to expect for the structure’s design. The main front face along 51st Street will see the usage of brick that will rise the full height of the structure, with rows of abutting concrete fixtures adding more detail and finishing to the design. To the structure’s sides and rear, the more cost effective usage of siding material will be used, though it will sit largely out of site from the street. The building’s front door sits just above street level to allow for window space along the basement level.
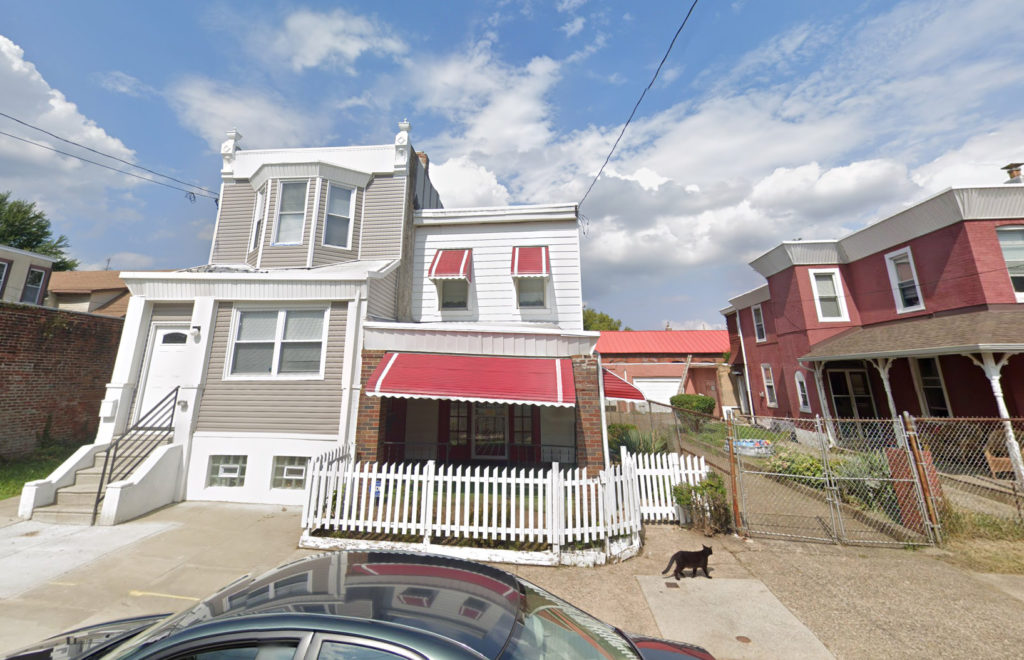
911 South 51st Street. Credit: Google.
The new structure will be replacing a pre-existing rowhome. The structure’s small size of a squat two floors deems it a less practical use of the land, although there was a certain charm in the home. A white picket fence enclosed a small garden space and separated the building from street level, before bringing one to a shaded porch space. White vinyl siding coats the homes exterior, accented with red awnings of windows and the porch space. A small side yard meant that the building was only attached to a larger two story home on one side.
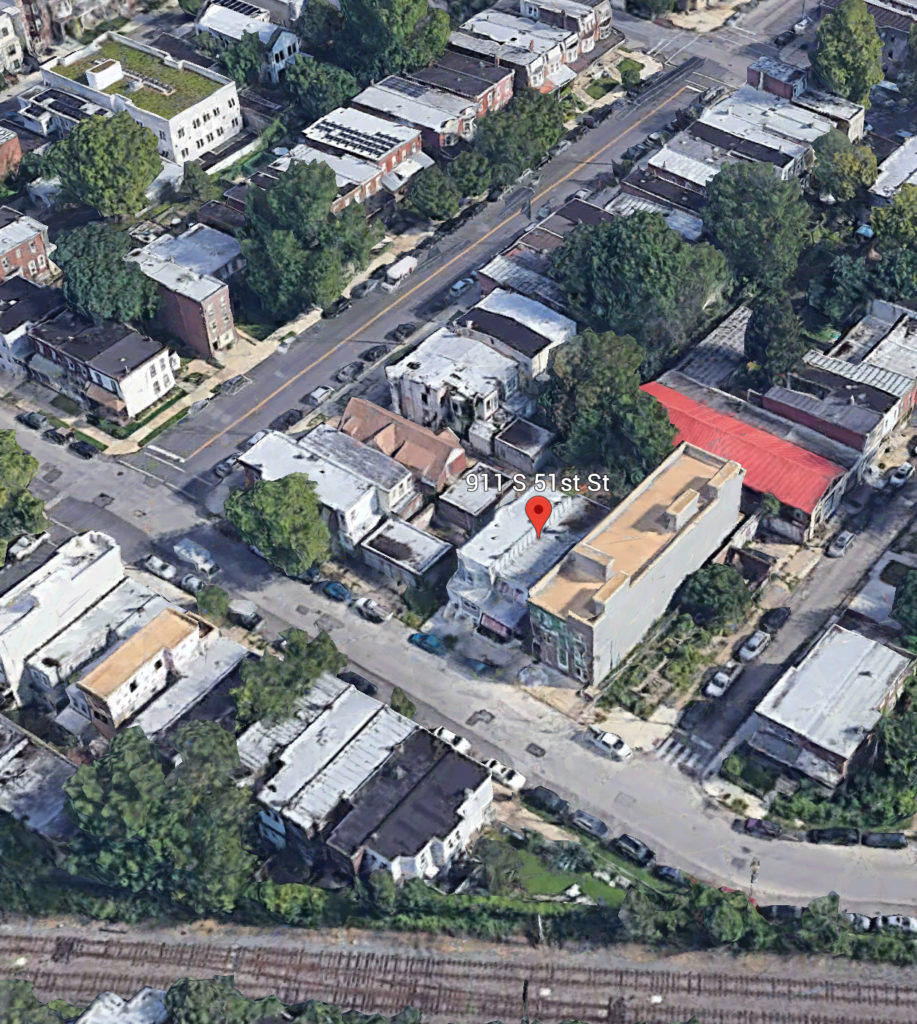
911 South 51st Street. Credit: Google.
Overall, while there was nothing wrong with the pre-existing home, the new structure will admittedly be a better use of the land. Replacing a singular residential unit with five is a major density boost that if replicated on a variety of other similar sites, could make a major difference. The overall densification of neighborhoods in walkable, transit accessible locations with commercial offerings is certainly a positive overall, and seeing more similarly scaled projects (Like the 10-unit development recently completed just next door) would prove beneficial moving forward.
No completion date is known for the project at this time.
Subscribe to YIMBY’s daily e-mail
Follow YIMBYgram for real-time photo updates
Like YIMBY on Facebook
Follow YIMBY’s Twitter for the latest in YIMBYnews

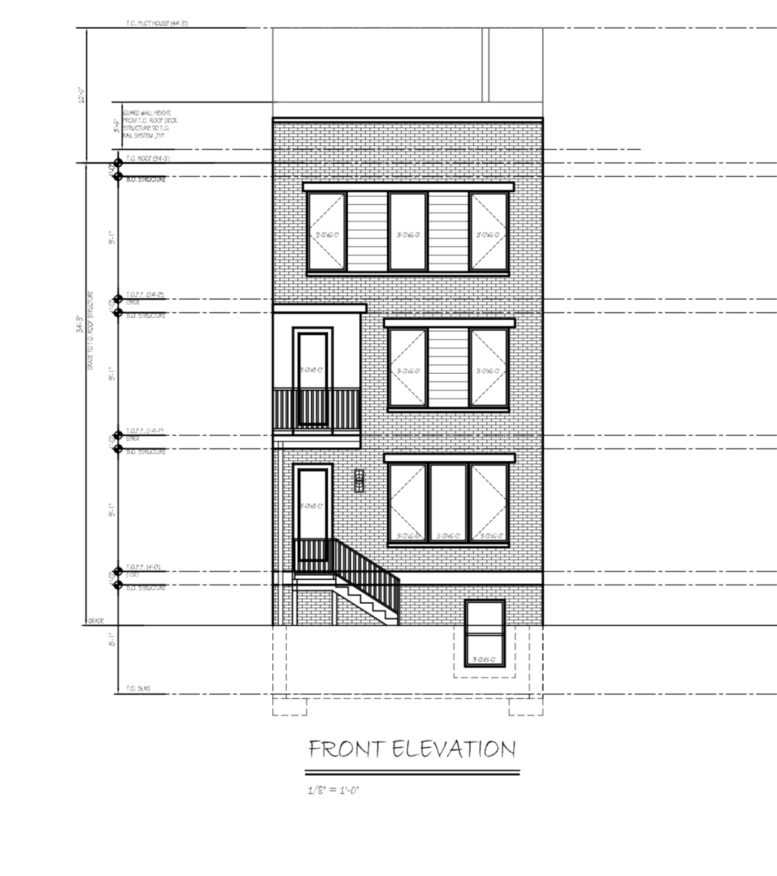
THAT IS SOUTHWEST PHILADELPHIA—–Below Baltimore Ave Is Southwest Philadelphia