Construction work is complete at a three-story single-family rowhouse at 1227 South 4th Street in Dickinson Narrows, South Philadelphia. The structure is situated on the southeast corner of the intersection of 4th and Titan streets. Designed by Harman Deutsch Ohler Architecture, the building spans 3,902 square feet and features full sprinkling, a cellar, and a roof deck. Permits list Gerard W. Haley and Saxby J. Harley as the owners and David Schwartz Construction Inc. as the contractor.
The structure rises 38 feet to the top of the main roof, maxing out the allowable height. A parapet boosts the height to 41.5 feet. The pilot house reaches 48 feet, again maxing out the allowable height.
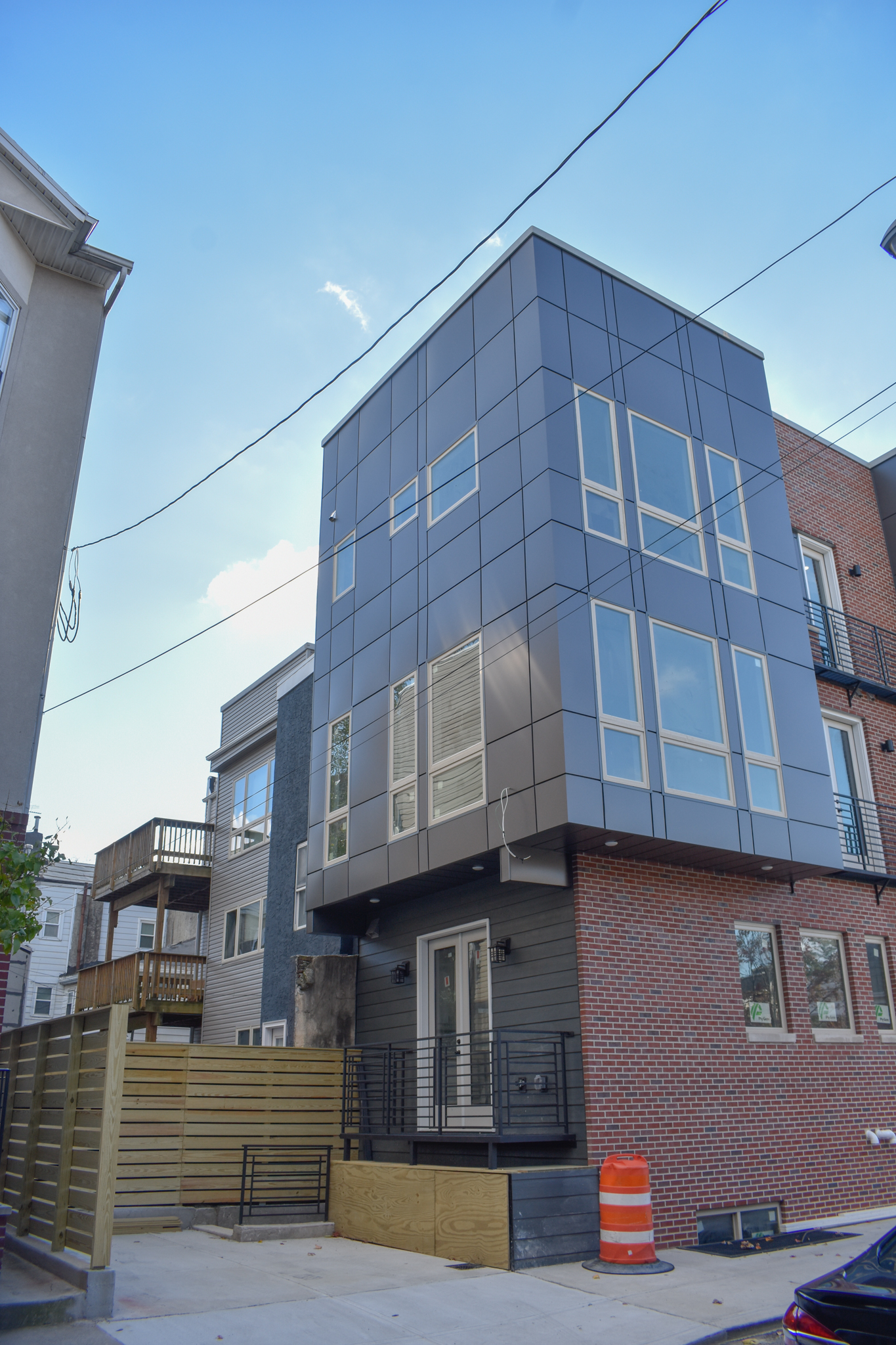
1227 South 4th Street. Photo by Jamie Meller
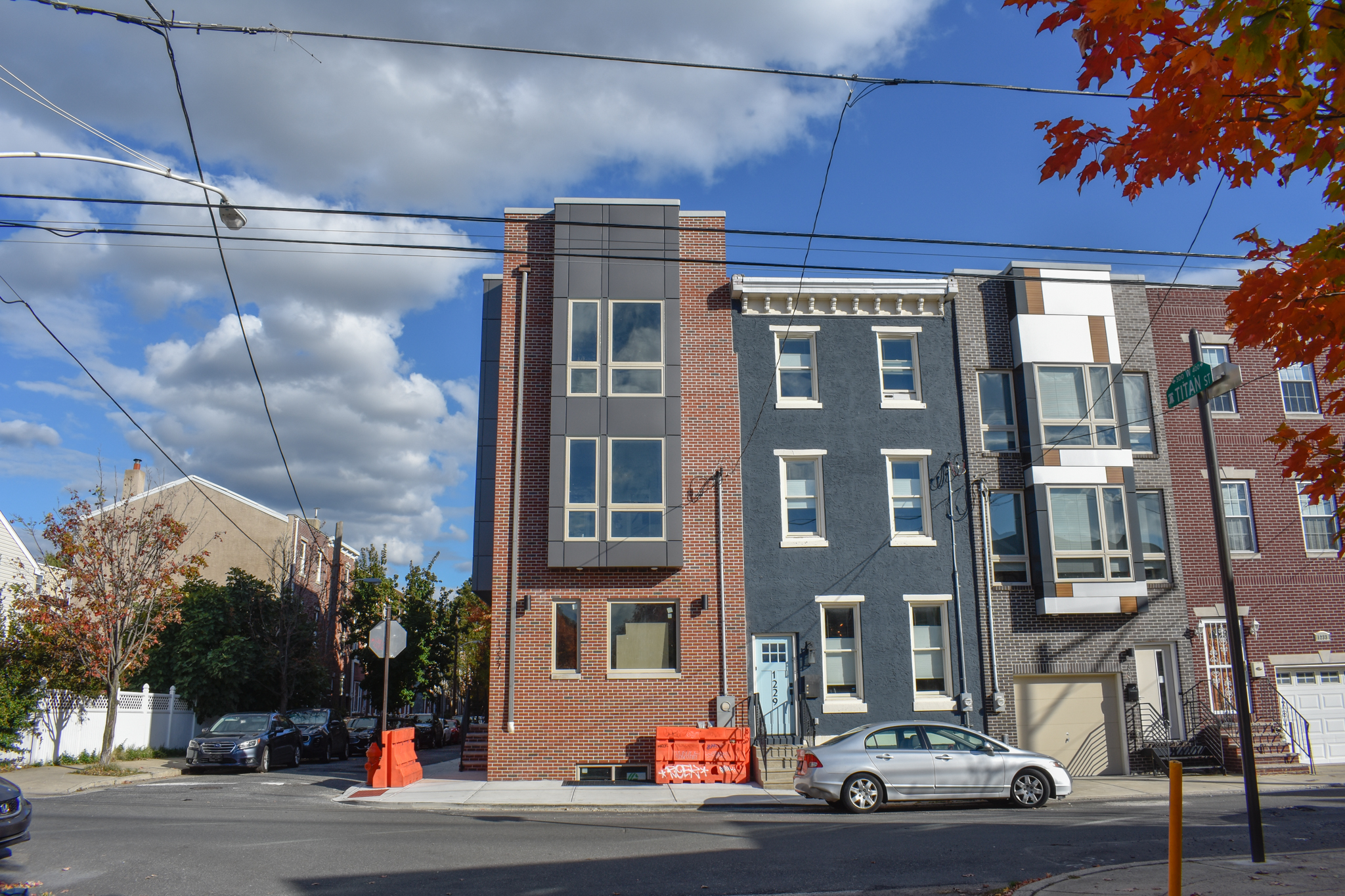
1227 South 4th Street. Photo by Jamie Meller
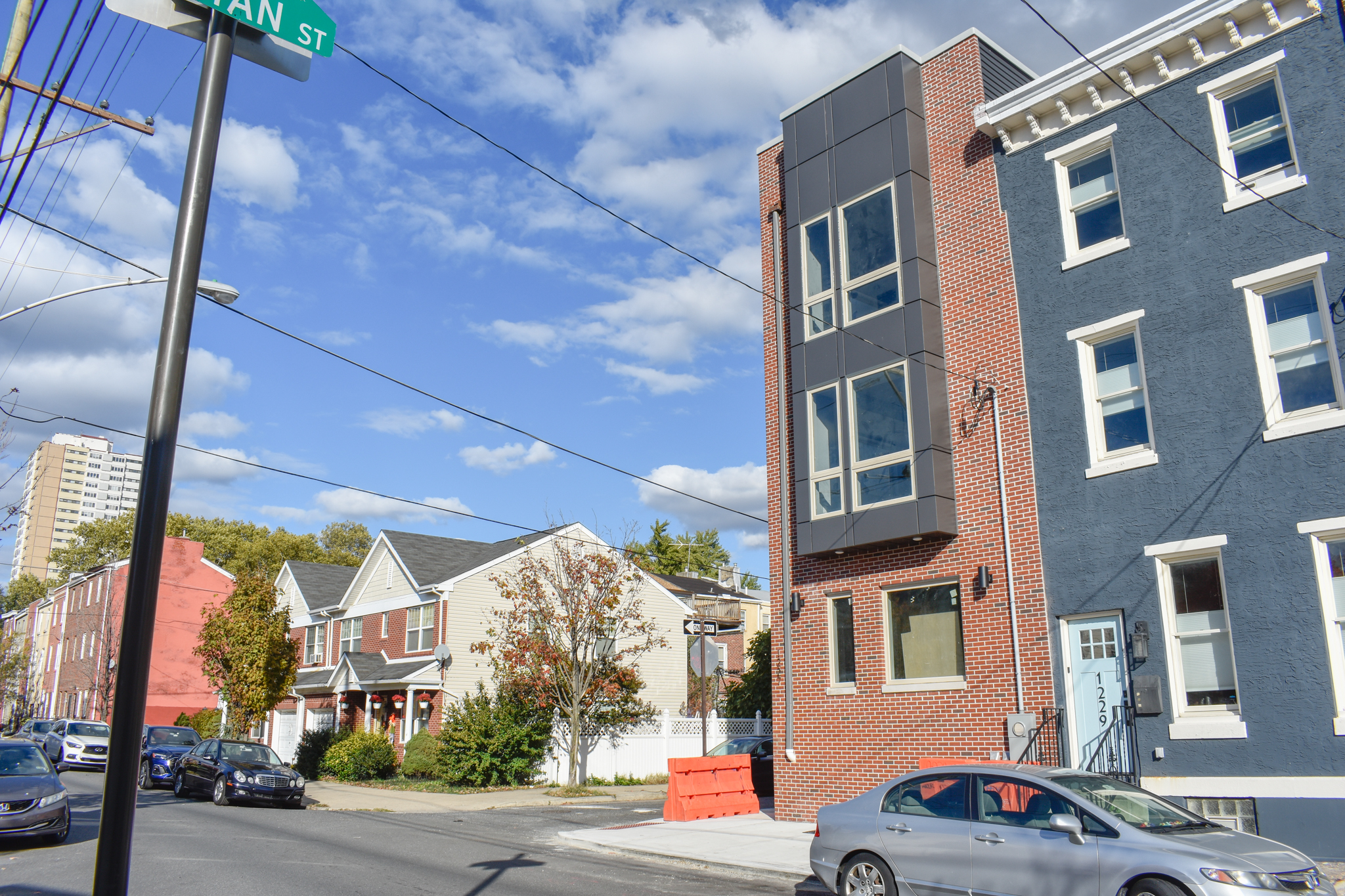
1227 South 4th Street. Photo by Jamie Meller
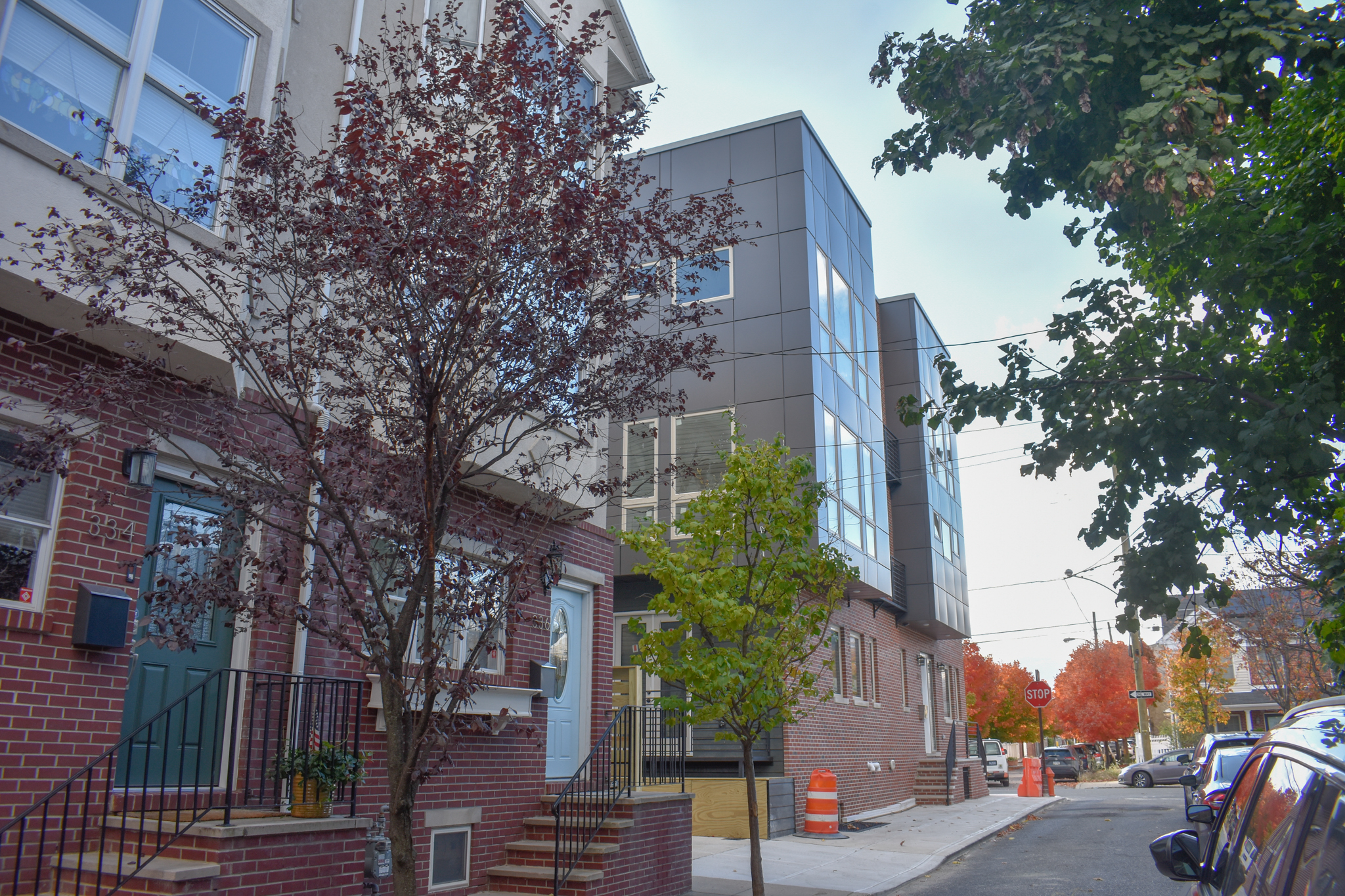
1227 South 4th Street. Photo by Jamie Meller
The structure is a welcome addition to the neighborhood as it fills a gap at a street corner and provides spacious family accommodations in Philadelphia’s traditional rowhouse vernacular (as opposed to the suburban-styled, vinyl-clad residences across the street to the north). Unfortunately, the building blocks a plainly drawn yet charming mural that has graced the wall of the adjacent building for well over a decade, enigmatically proclaiming “South Philly – we have the gold!!”
Subscribe to YIMBY’s daily e-mail
Follow YIMBYgram for real-time photo updates
Like YIMBY on Facebook
Follow YIMBY’s Twitter for the latest in YIMBYnews

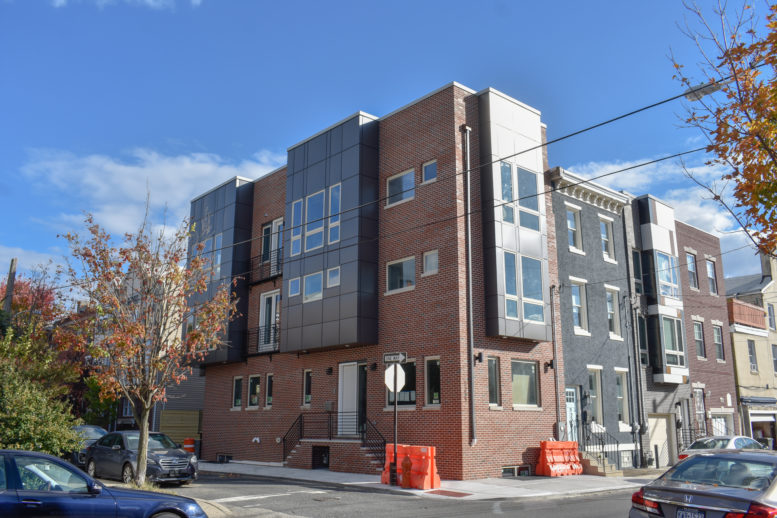
One ugly feature on most of these new houses are the exterior electric meters on the street side. Doesn’t PECO have remote sensing meters now so these can go inside? These are mandatory, along with gas and water meters in NYC. Can houses next to an electric pole bury the connecting line to the house?
End the gray metal panels/siding! Stop the prevalent design trend defining Philadelphia.