Philadelphia YIMBY recently visited the site of 21M, a 350-foot-tall mixed-use tower proposed at 2100 Market Street in Center City West. Developed by the Brandywine Realty Trust, the project has been in the works for several years and has seen various iterations, with the latest one designed by Edry McHenry Architects.
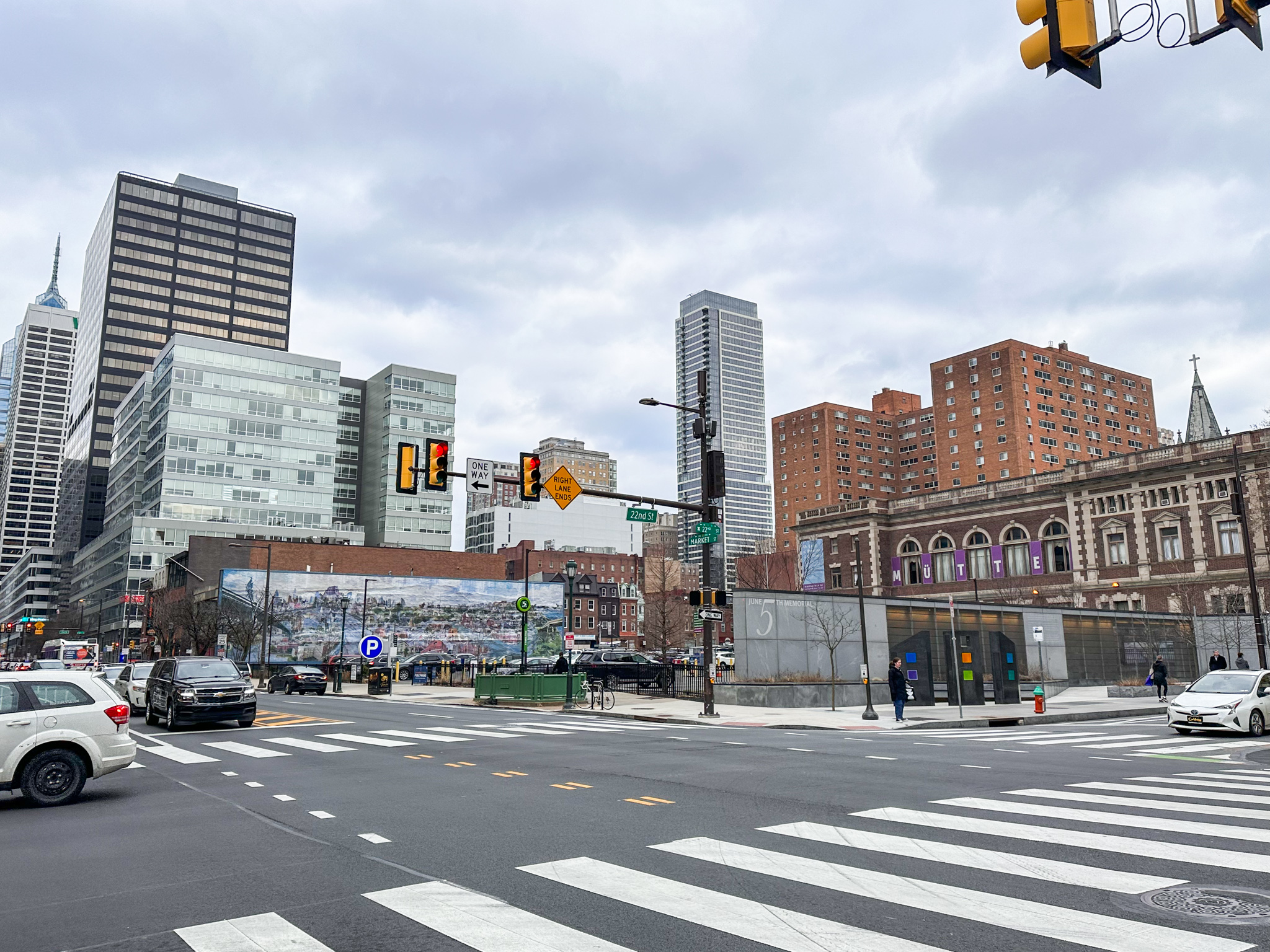
2100 Market Street. Photo by Jamie Meller. February 2023
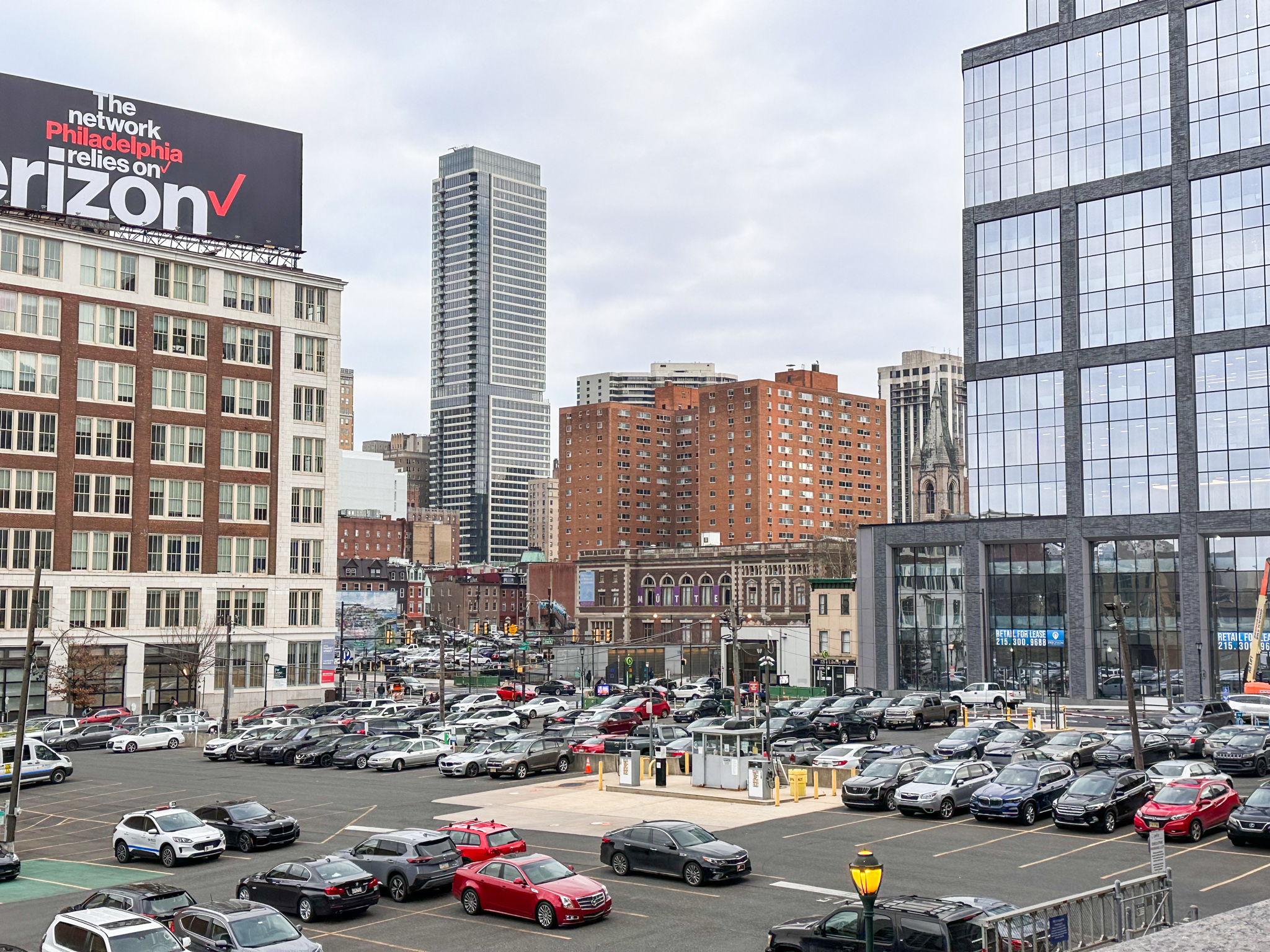
2100 Market Street. Photo by Jamie Meller. February 2023
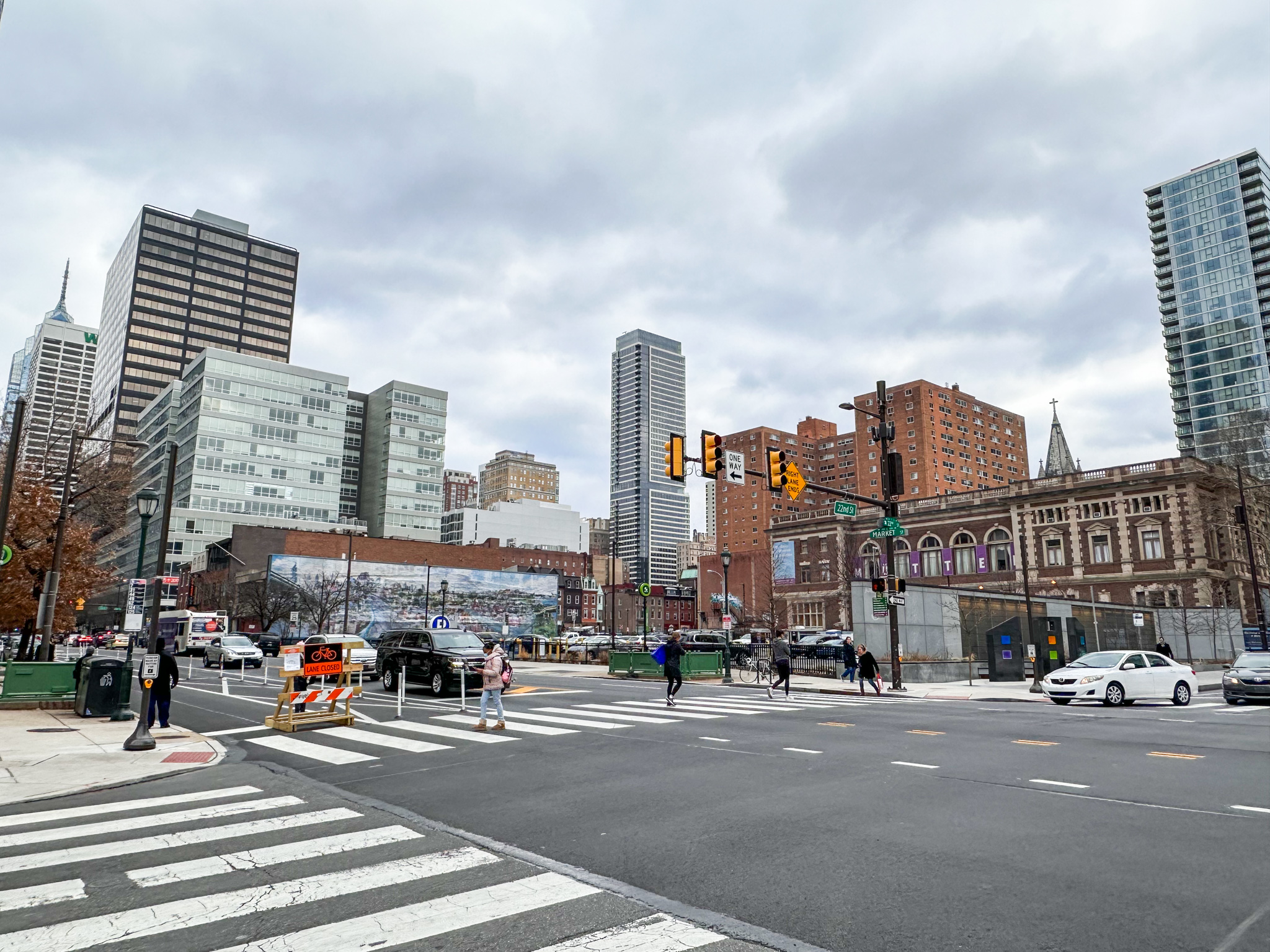
2100 Market Street. Photo by Jamie Meller. February 2023
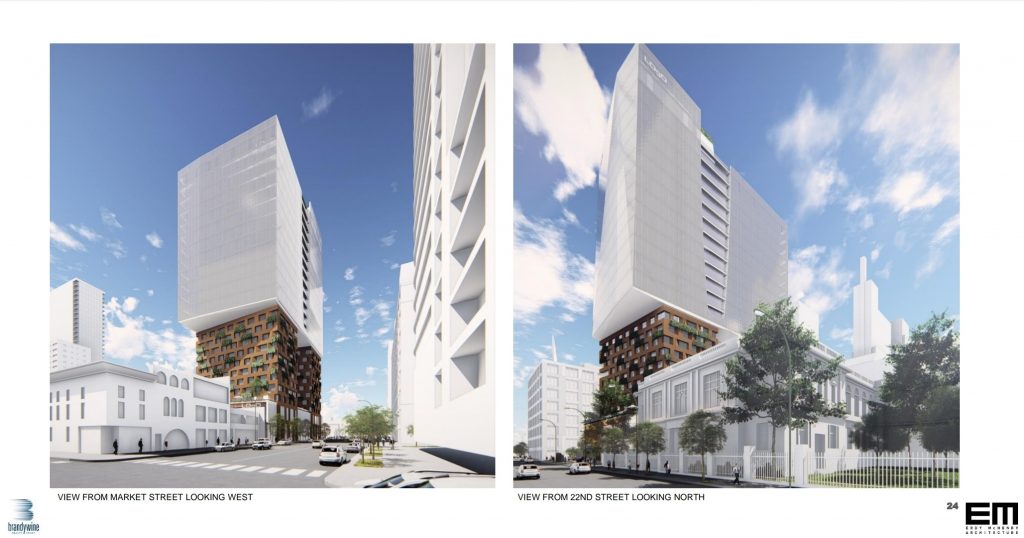
21M rendering via Center City Residents Association
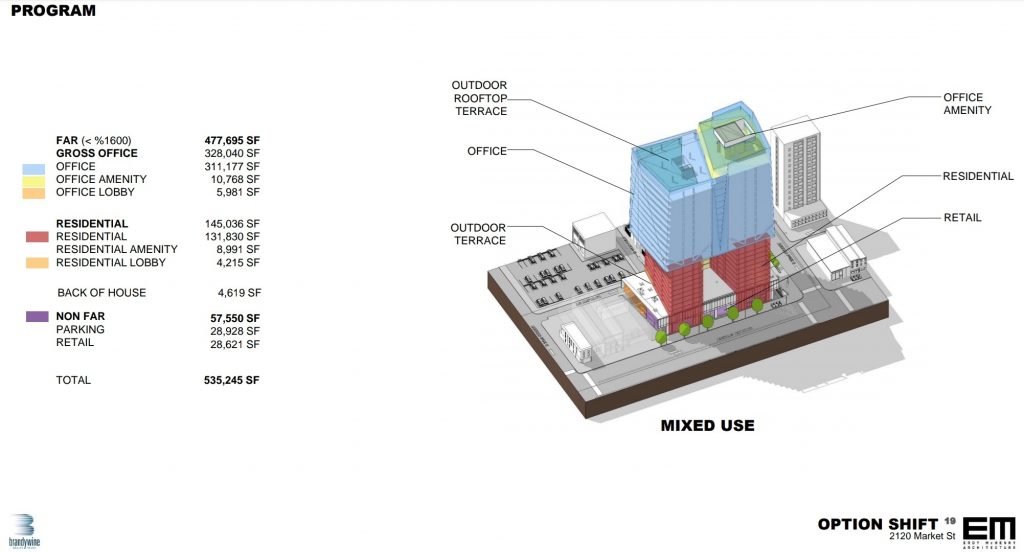
21M at 2100 Market Street via Center City Residents Association
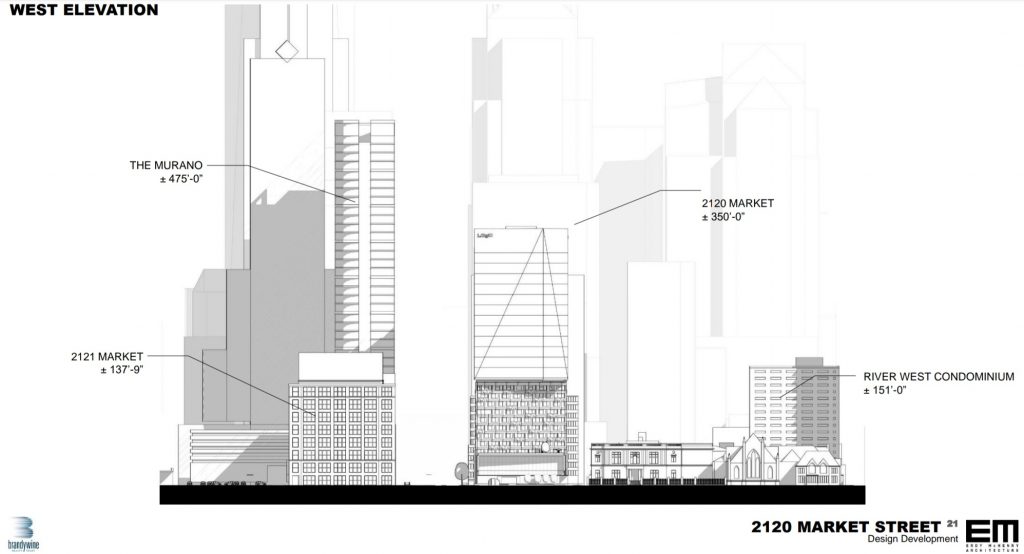
21M west elevation via Center City Residents Association
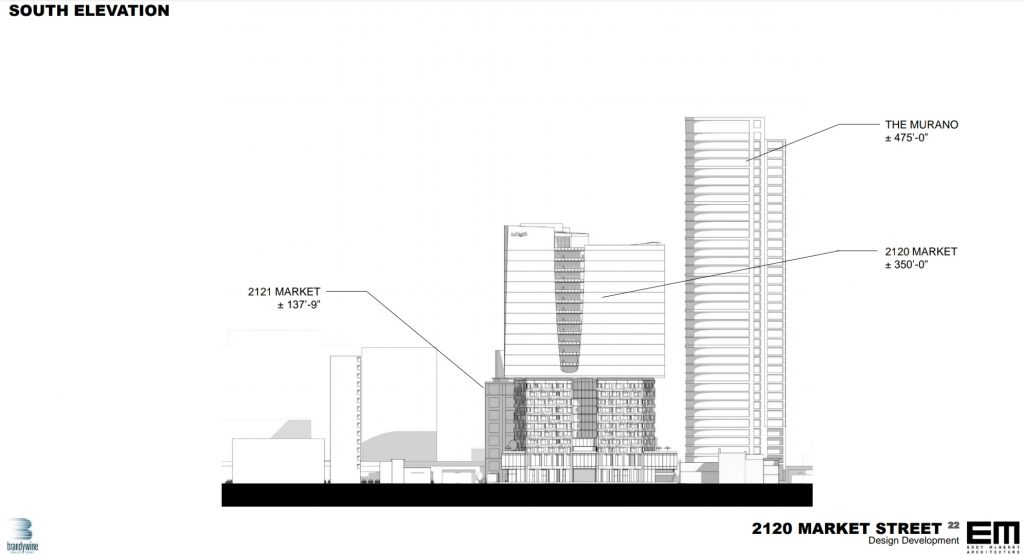
21M south elevation via Center City Residents Association
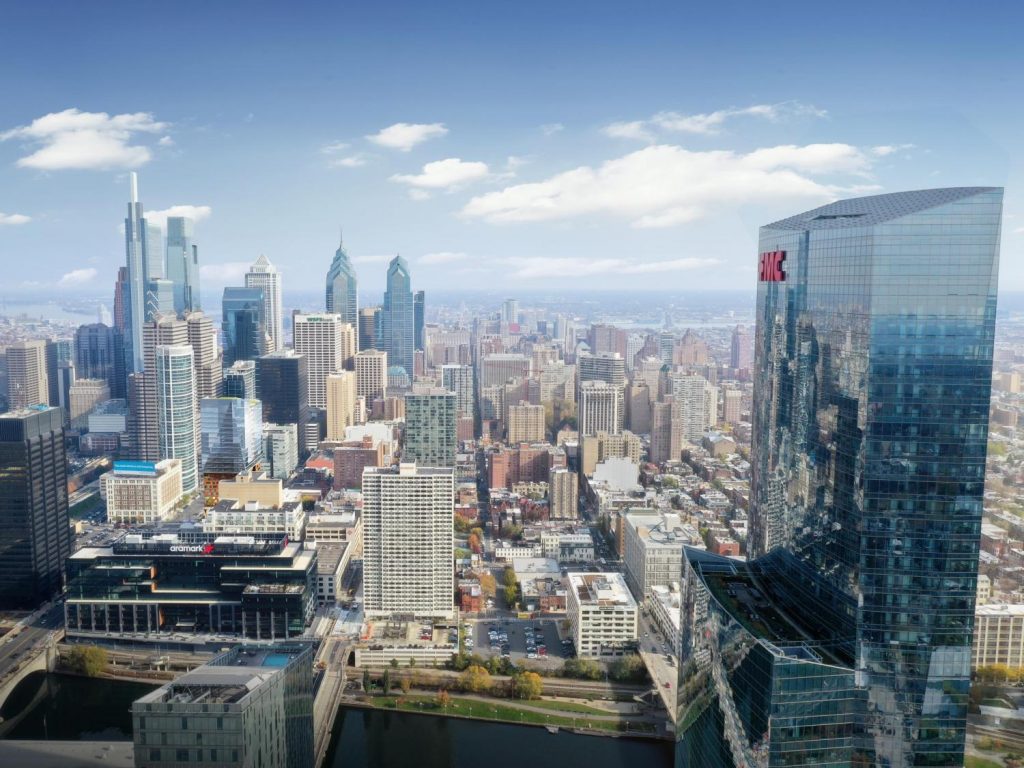
21M rendering. Photo from Brandywine Realty Trust
Subscribe to YIMBY’s daily e-mail
Follow YIMBYgram for real-time photo updates
Like YIMBY on Facebook
Follow YIMBY’s Twitter for the latest in YIMBYnews

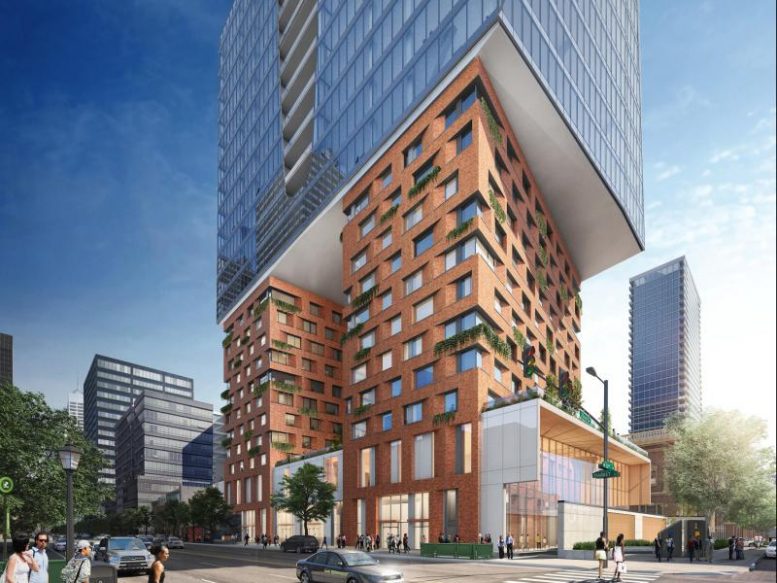
I’ve come to appreciate the unusualness of this mixed use office/residential/retail building. Erdy McHenry Architects has done some innovative work, both large and small, including The Radian on Penn’s campus, Mazur Hall on Temple’s campus, Northside Dining Terrace on Drexel’s campus, The Rialto and The Piazza in Northern Liberties, Cira Green (worth a visit for a great skyline view), Independence Mall Café, and Global Innovation Center and Marriott Courtyard at the Navy Yard. And these are just some their Philly projects. They’ve done substantial work outside the city as well. My only concern re: 21M is the need for an office component in these days of Covid WFH.
Good, because it’s one fugly building
In need of a total redesign.
This is one bizarre building. -Jim
The design lacks any kind of cohesion. Clearly glass stacked on top of brick. Hoping no one would notice??? 😮 Please revise…
This just makes me uneasy…
This design is very disturbing. It seems confused and trying too hard to be something it will never be, which is good.