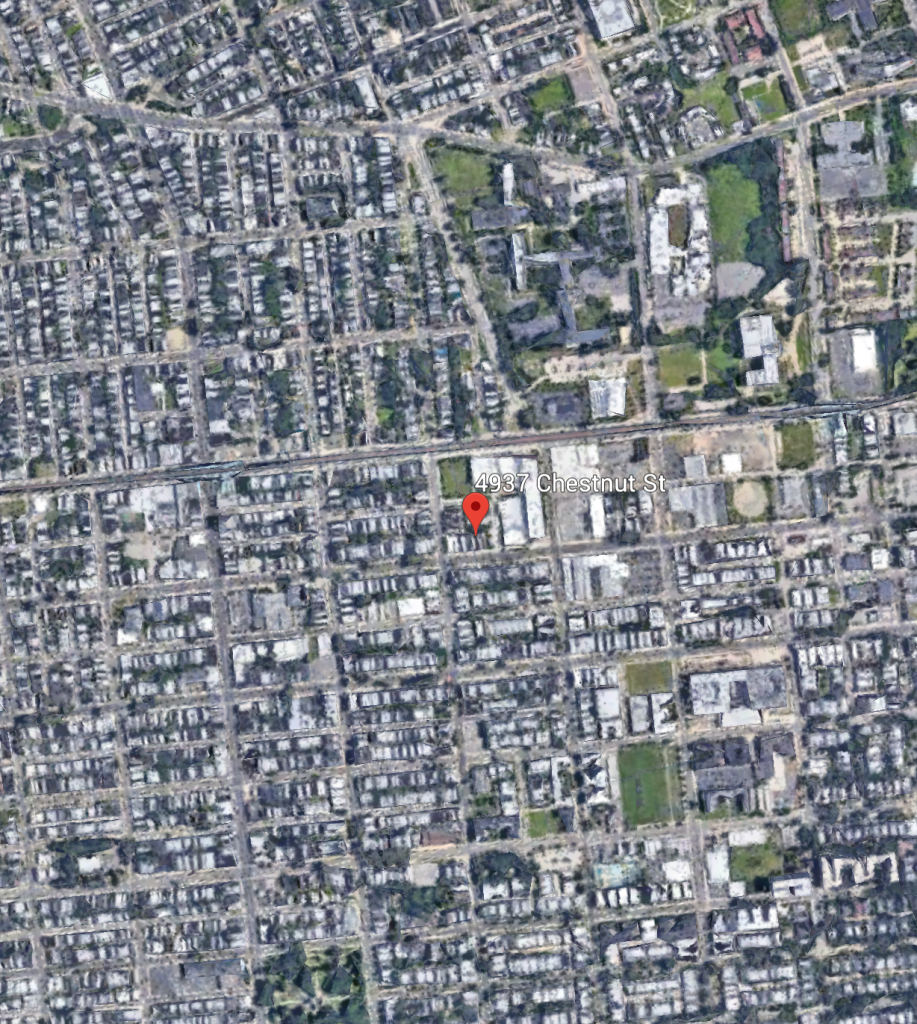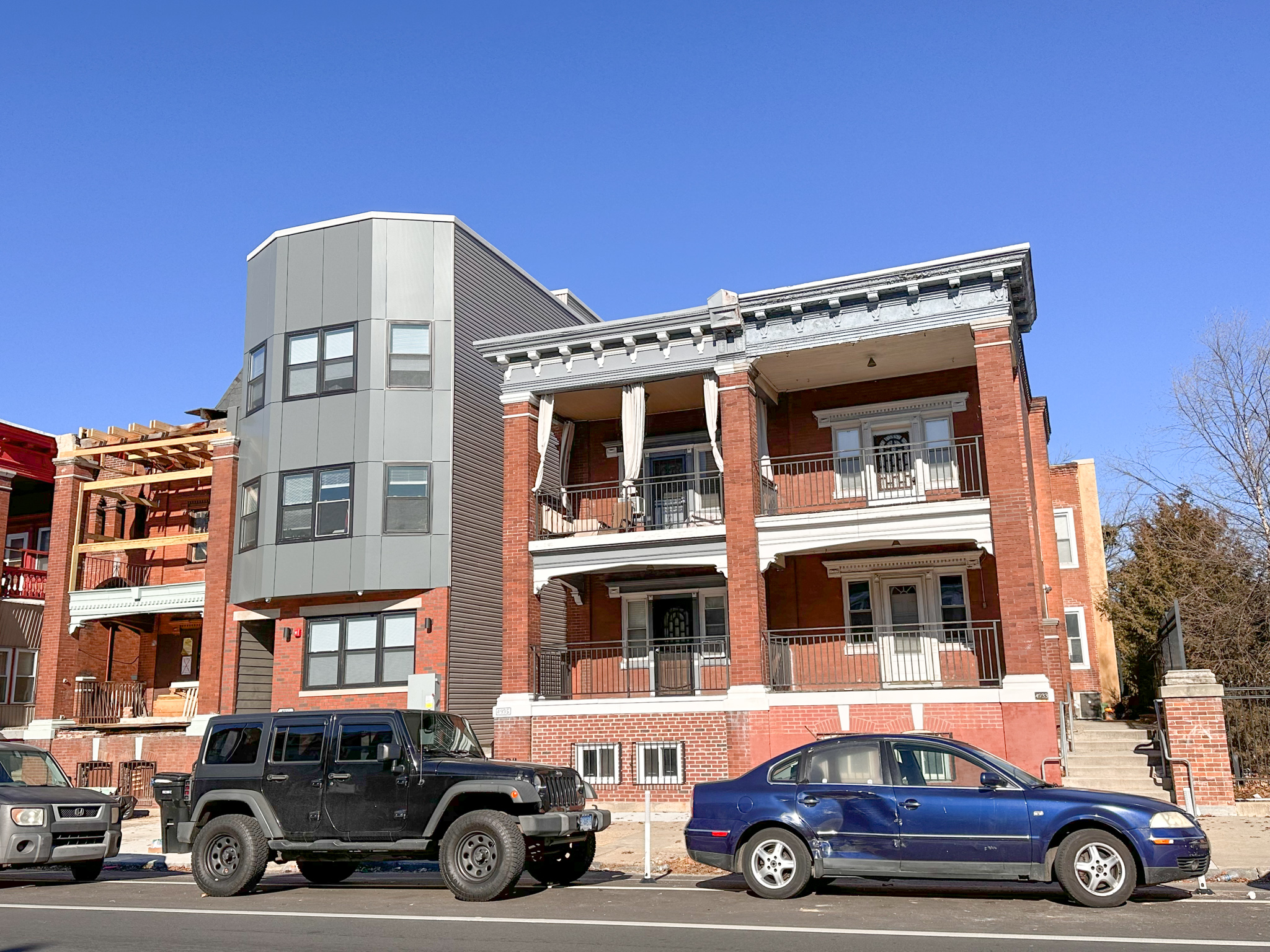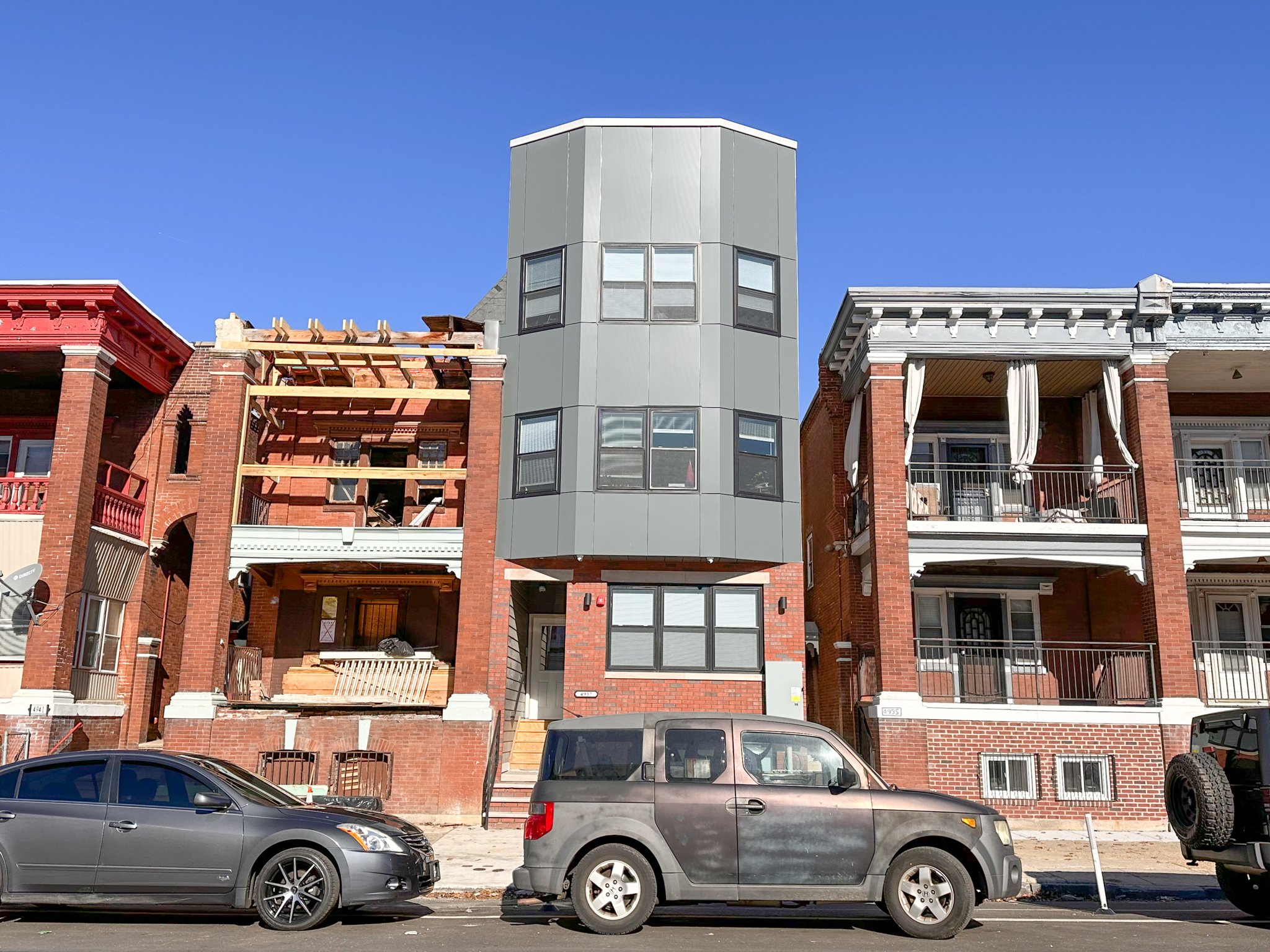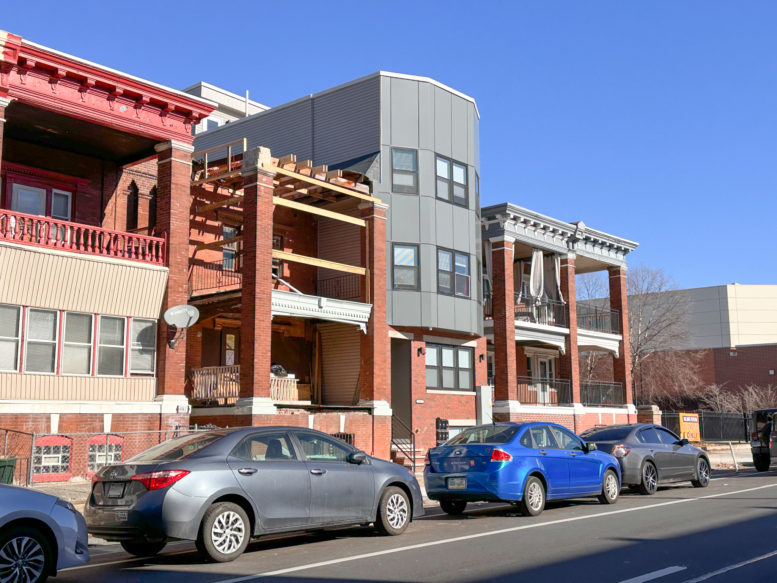A recent site visit by Philly YIMBY has noted that construction work is complete at a three-story, seven-unit apartment building at 4937 Chestnut Street in Walnut Hill, West Philadelphia. The development replaces a vacant lot on the north side of the block between South 49th and South 50th streets. Designed by Haverford Square Designs, the structure spans 5,569 square feet and features a basement and a roof deck, the latter reserved for private use by one of the units. Permits list Eugene Naydovich of Fitler Development as the contractor and specify a construction cost of $200,000.

Aerial view of 4937 Chestnut Street site. Credit: Google.
The structure measures 20 feet wide and 90 feet long, with a 22-foot-deep rear yard, and rises around 38 feet to the main roof, 40 feet to the parapet, and around 46 feet to the top of the pilot house. The development increased its unit count from an originally allowable five to seven via a payment to the city (in lieu of providing affordable housing) of $30,000 per unit. Although the building rises prominently over its two-story neighbors, it is made imposing not as much by its height but by its hefty visual weight, where, above attractive, context-approproaite red brick at the ground floor, rises a broad two-story-high bay window cantilever clad in plain gray panels that contrast dramatically with the intricately ornate covered balconies fronting its prewar rowhouse neighbors.

4937 Chestnut Street. Photo by Jamie Meller. February 2023

4937 Chestnut Street. Photo by Jamie Meller. February 2023
4937 Chestnut Street stands a block south of Market Street and sits nearly halfway between the 46th and 52nd Street stations on the Market-Frankford Line, slightly closer to the latter. The University City core, assuming a boundary at 40th Street, may be reached via a 20-minute walk to the east.
Subscribe to YIMBY’s daily e-mail
Follow YIMBYgram for real-time photo updates
Like YIMBY on Facebook
Follow YIMBY’s Twitter for the latest in YIMBYnews






Infill projects are always welcome…however, this one is pretty heavy handed and completely misses the local context regarding building scale and materials. -Jim
Agree with everything you say VO. This block of Chestnut St. has been decimated. 4941, 4943 and 4945 Chestnut all had green “front lawns” until the last twelve years when each was paved over, I guess to reduce maintenance needs (bushes and grass do grow, don’t you know?). 4945’s porches are clad in vinyl siding, perhaps to create more indoor space, oh but what a (bad) look.
The northwest corner of 49th and Chestnut Sts. until 2007 held an ornate stone building, possibly an apartment house or a school. But it was razed in favor of West Philadelphia High School’s move from 47th and Walnut. Needless to say, the new school building is a bland utilitarian structure with no redeeming features whatsoever. But there’s more: adjacent to West Philly High, in place of three 49th St. pre-war homes (dilapidated but with great bones), in celebration of Joni Mitchell “they paved paradise and put up a parking lot”.
And 4937 Chestnut, the location at hand, held a home similar to the other homes on the block until it was demolished some time after September 2017, not that long ago.
Rehabilitation is the way to go, architecturally, aesthetically, environmentally and often financially.
Mr Oliner: Is the vinyl siding here better or worse than the fake brick cladding on a new downtown office tower…..same misunderstanding of character of materials and use, right?!
Subjective as it is, aesthetically I prefer brick veneer to vinyl siding. Others differ. Brick veneer has a longer life-span and better insulating properties, but the initial cost is greater. See Wikipedia “Masonry veneer” and “Siding (construction)” for technical details.
Regarding 2222 Market specifically, the brick veneer, providing a small portion (~ 15-20%) of cladding, IMO complements the highly reflective glazing, which occupies about 80-85% of the facade. 2222 has received some accolades. Engineering-News Record MidAtlantic in 2020 made the project one of its “Top Starts”. The building is on track for LEED-CS Gold and Fitwell certifications.
A facade does not a building make, which my recent comment emphasizes: “2222 has been designed for the Covid era, greatly benefitting law firm Morgan Lewis with features like flexible workspaces, a conference center, Zoom conference rooms, custom areas to service visitors from other locations, and spaces with advanced audio technology to facilitate virtual court hearings. Both clients and lawyers benefit.”
Would it have been so hard justto rebuild the missing half exactly as it was? This just looks ridiculous. It’s disheartening to see this kind of thoughtlessness.
Agree, although there’s more money to be made by building taller, larger and less compatible (e.g, more apartments; lower cost per square foot, cheaper cladding, etc.).