Permits have been issued for the construction of a three-story, three-unit rowhouse at 4161 Westminster Avenue in Belmont, West Philadelphia. The structure will replace a vacant lot on the north side of the block between North Holly and North 42nd streets. Designed by JT Ran Expediting, the structure will span 2,787 square feet and feature a roof deck. Permits list JPL Construction Inc. as the contractor and specify a construction cost of $280,000.
The structure will measure 15 feet wide and 62 feet deep, with an 18-foot-deep, 306-square-foot backyard. The building will rise 34 feet to the main roof (37 feet to the parapet and 44 feet to the top of the pilot house), with an elevation consisting of a ground floor elevated three feet above the sidewalk and ten-toot floor-to-floor heights (11 feet at the ground floor). The 742-square-foot roof deck will be a private amenity reserved for the use of the residents of the third unit.
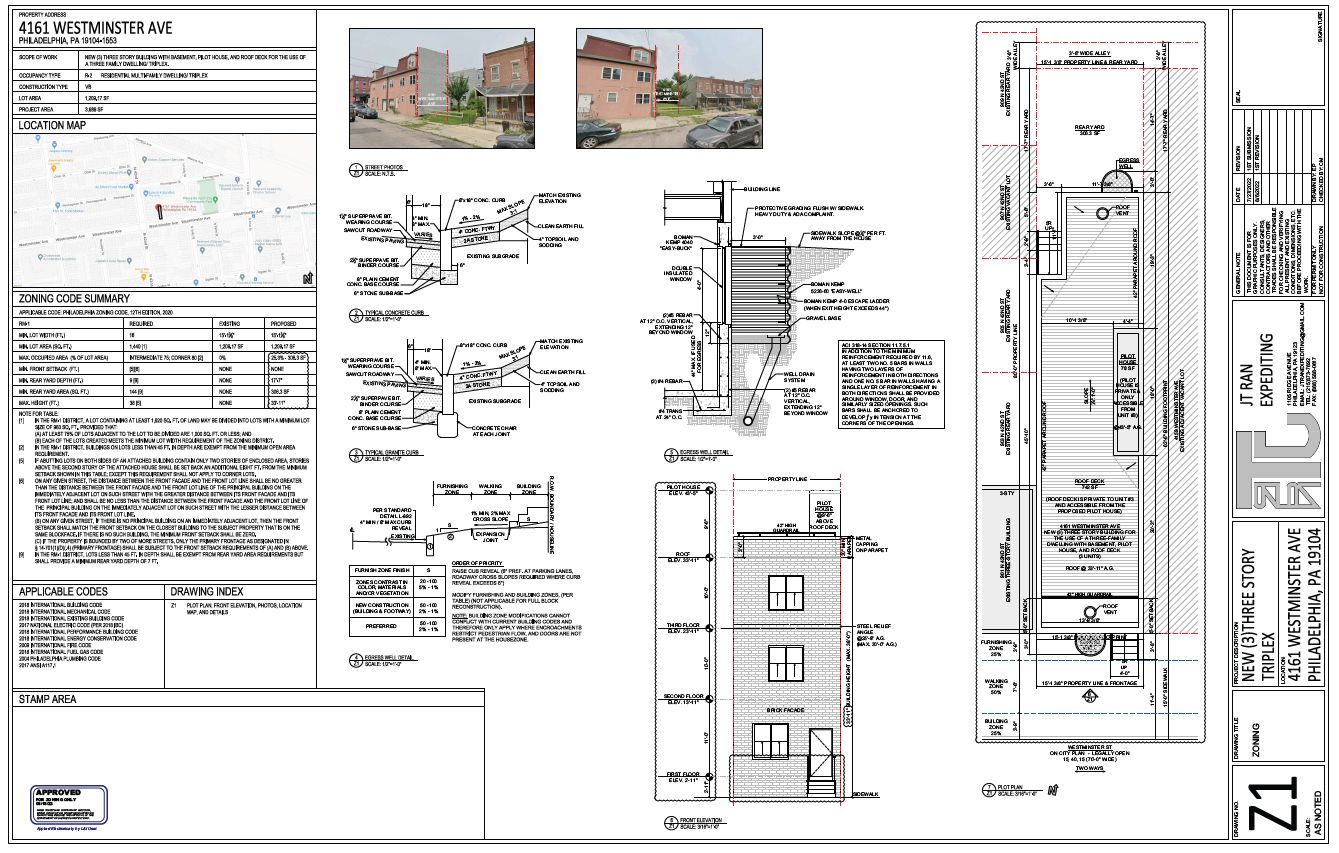
4161 Westminster Avenue. Zoning submission. Credit: JT Ran Expediting via the City of Philadelphia
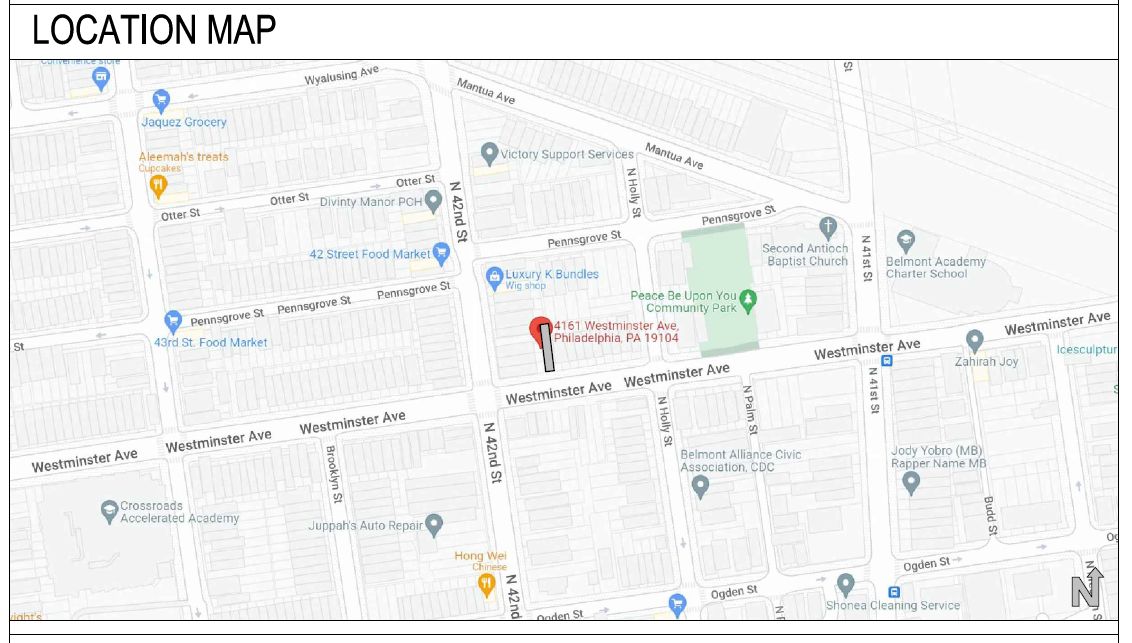
4161 Westminster Avenue. Site map. Credit: JT Ran Expediting via the City of Philadelphia
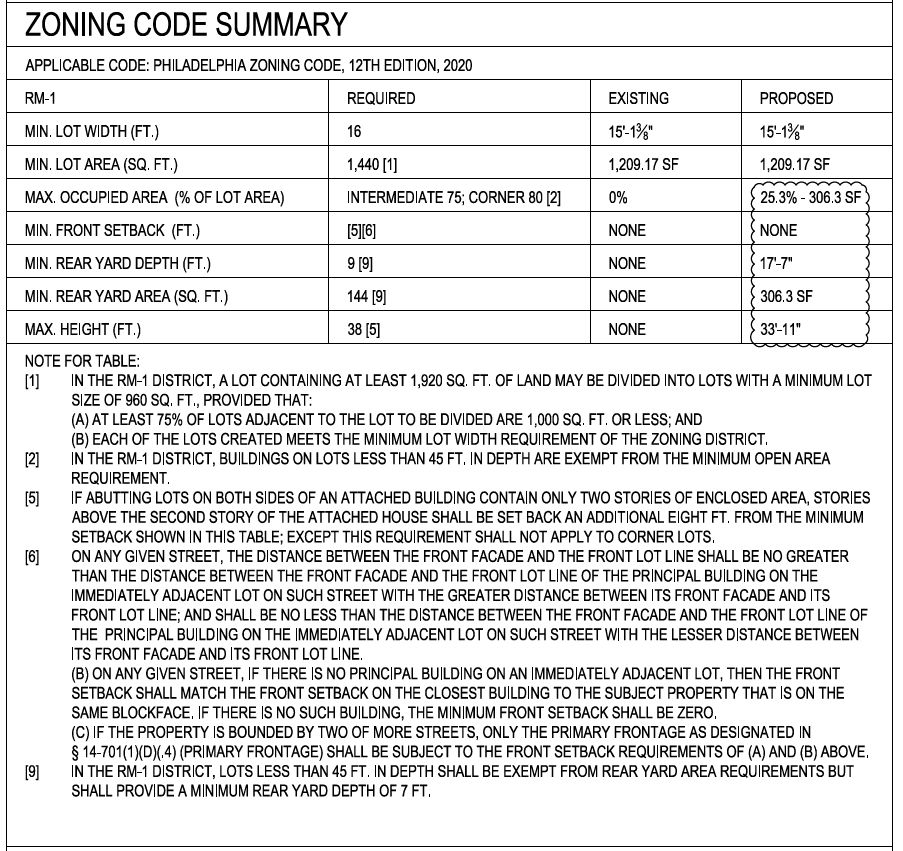
4161 Westminster Avenue. Zoning table. Credit: JT Ran Expediting via the City of Philadelphia

4161 Westminster Avenue. Site plan. Credit: JT Ran Expediting via the City of Philadelphia
Judging by the schematic elevation, the street-facing exterior, devoid of any ornament whatsoever, will be utterly prosaic, although the brick facade and raised stoop will pay contextual homage to the reasonably ornate, if modest by the standards of their time, two-story prewar rowhouses that line the rest of the block.
Ideally, we would have loved the new development to be set back from the street to match its neighbors and to likewise sport a covered front porch; on the other hand, the proposed street wall’s sidewalk alignment and three-story height match the aforementioned dimensions of the adjacent structure to the west, which stands at the northeast corner of Wesetminster Avenue and 42nd Street.
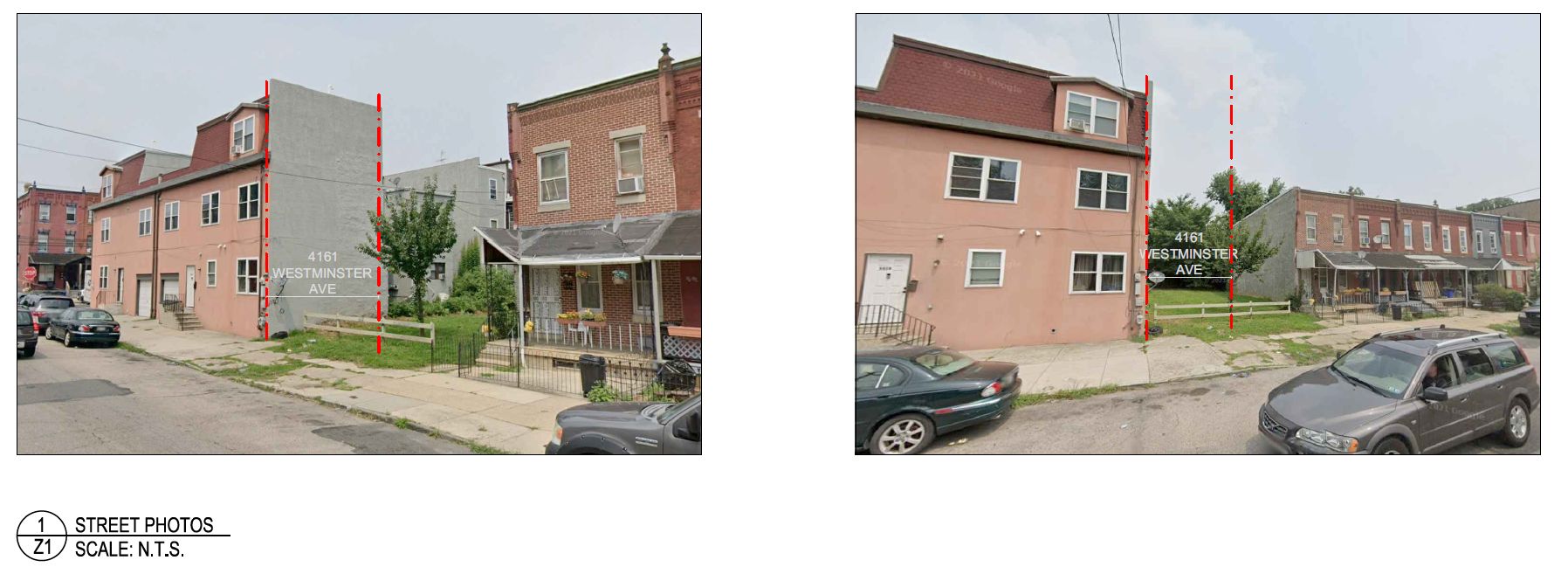
4161 Westminster Avenue. Existing site conditions. Credit: JT Ran Expediting via the City of Philadelphia
Fueled by the high real estate demand and subsequent construction boom in University City, the entire eastern half of West Philadelphia is awash with new development, with new projects popping up even in its long-neglected fringes, such as in northern Belmont where 4161 Westminster Avenue is proposed. The building will be the first new addition to the rowhouse-lined block, which has lost around one-third of its original housing stock, since the end of World War II.
As such, 4161 Westminster Avenue is poised to be a modest yet nevertheless notable addition to a forlorn yet promising block, which is situated half a block west of the Peace Be Upon You Community Park, a five-minute walk to the route 10 and 15 trolleys on Lancaster Avenue and Girard Avenue to the southwest and the north, respectively, and a 20-plus-minute walk to University City to the southeast.
Subscribe to YIMBY’s daily e-mail
Follow YIMBYgram for real-time photo updates
Like YIMBY on Facebook
Follow YIMBY’s Twitter for the latest in YIMBYnews

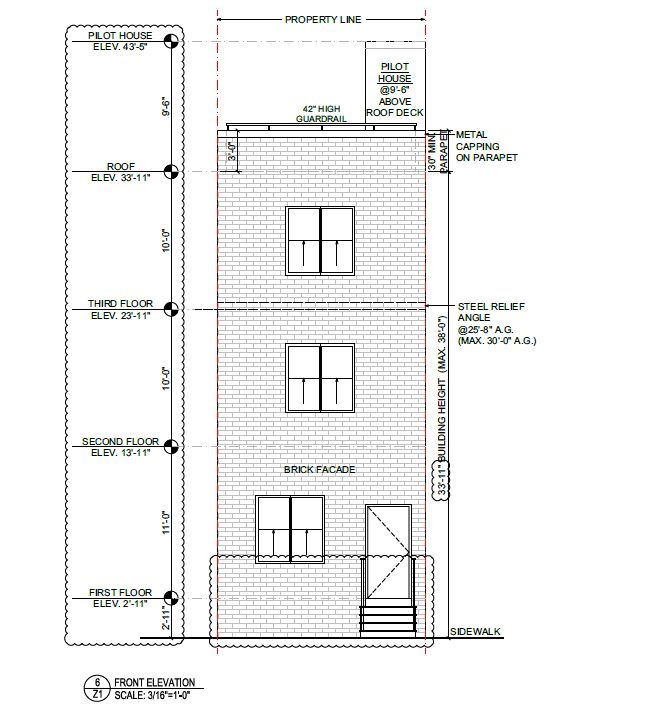
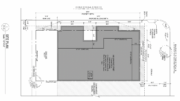
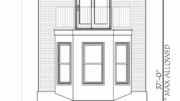
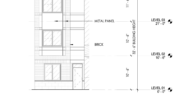
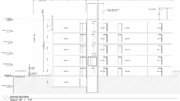
Be the first to comment on "Permits Issued for 4161 Westminster Avenue in Belmont, West Philadelphia"