Renderings have been revealed for the construction of a mixed-use development at 4151 Lancaster Avenue in Belmont, West Philadelphia. Designed by Cicada Architecture, the new building will rise five stories tall and will feature an impressive 11,120 square feet of commercial space, along with 50 residential units spanning 31,501 square feet. Parking for 17 bicycles will be included.
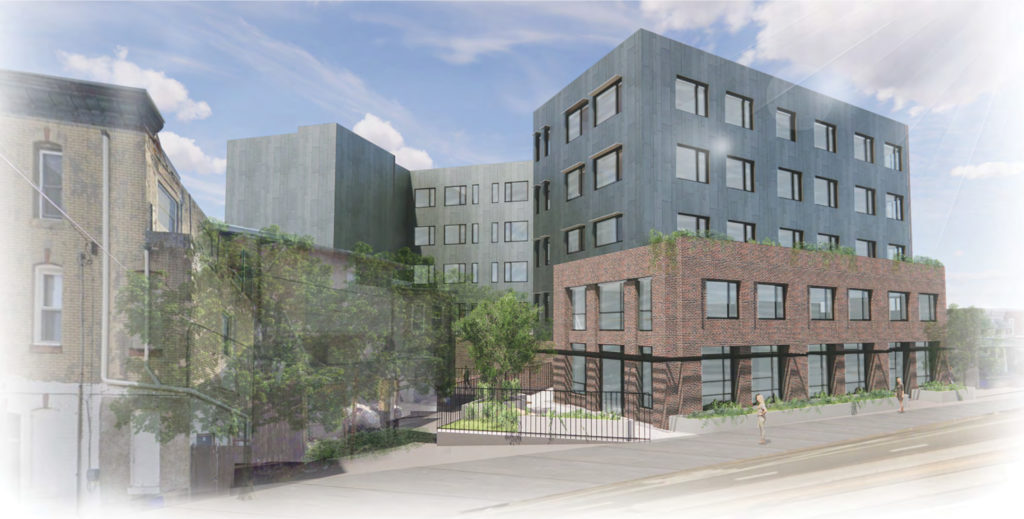
4151 Lancaster Avenue. Credit: Cicada Architecture.
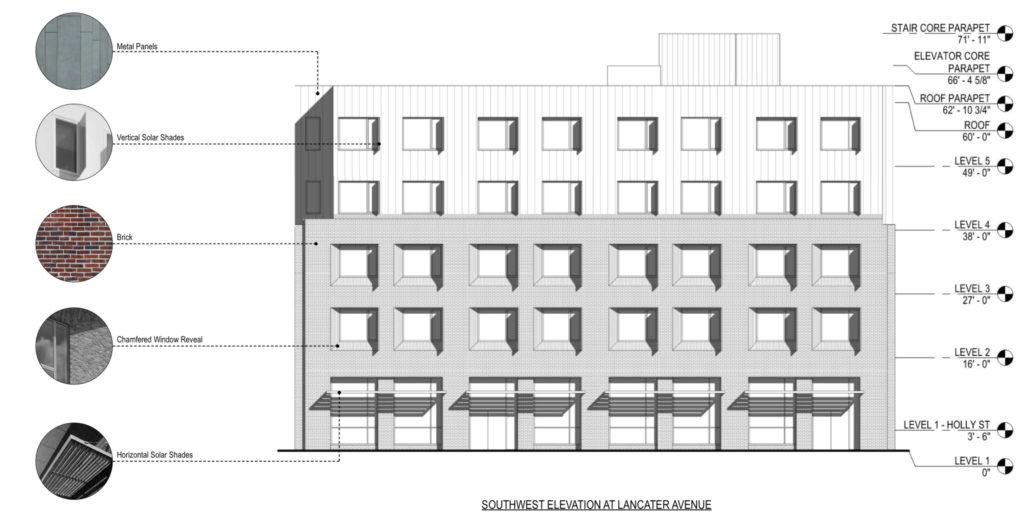
4151 Lancaster Avenue. Credit: Cicada Architecture.
The new building will feature a modern exterior, making use of practical materials that will create a simple though sufficient look. At the ground floor, the bottom two floors will be entirely clad in brick, helping create a pleasant street presence, especially when paired with floor-to-ceiling windows. Above, windows will all be of a uniform size and arranged in a rigid grid. Upper floors will see extensive use of metal paneling of a grayish-blue color.
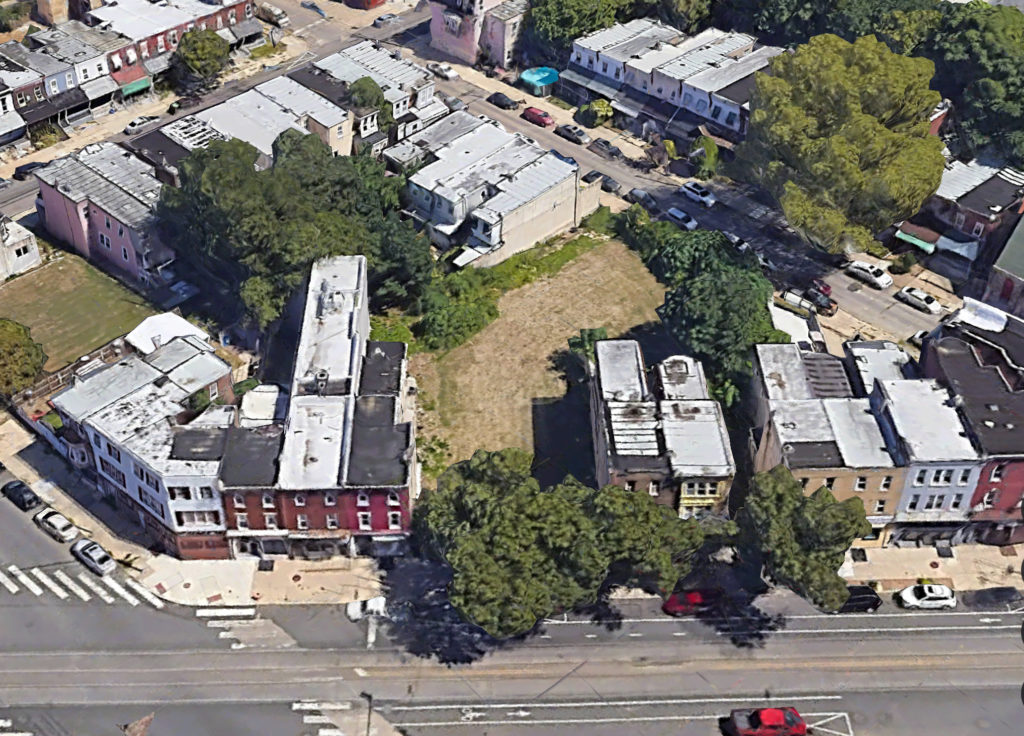
4151 Lancaster Avenue. Credit: Google.
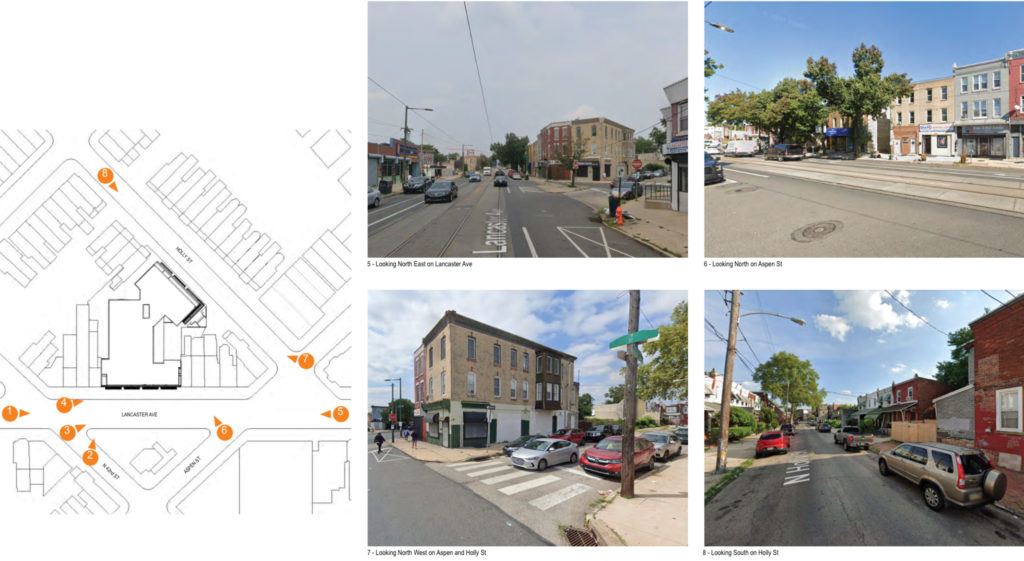
4151 Lancaster Avenue. Credit: Cicada Architecture.
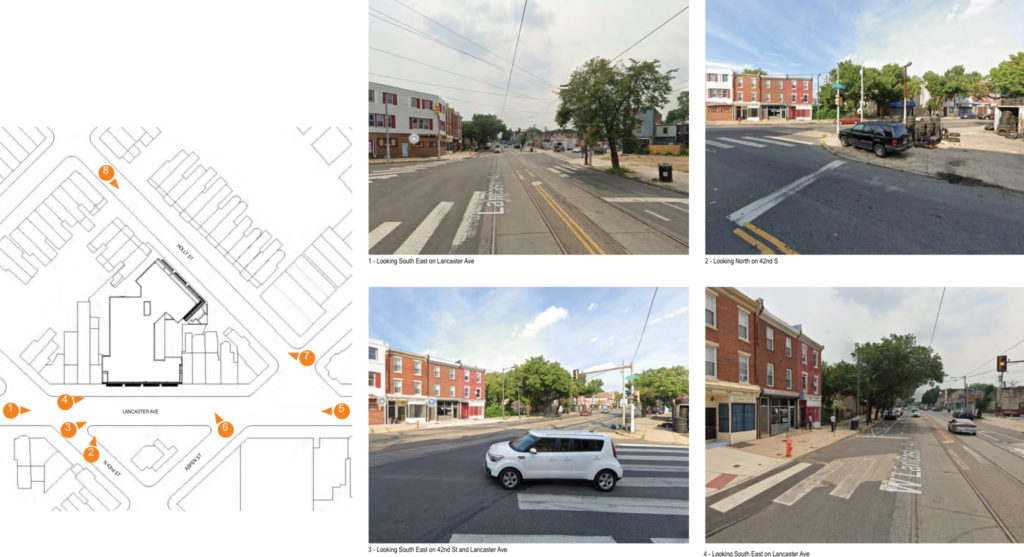
4151 Lancaster Avenue. Credit: Cicada Architecture.
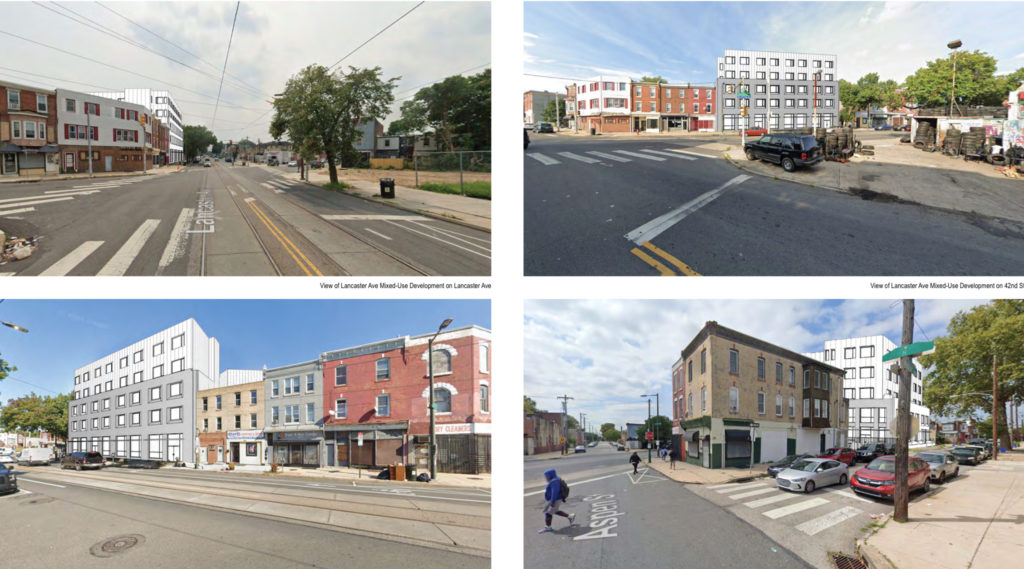
4151 Lancaster Avenue. Credit: Cicada Architecture.
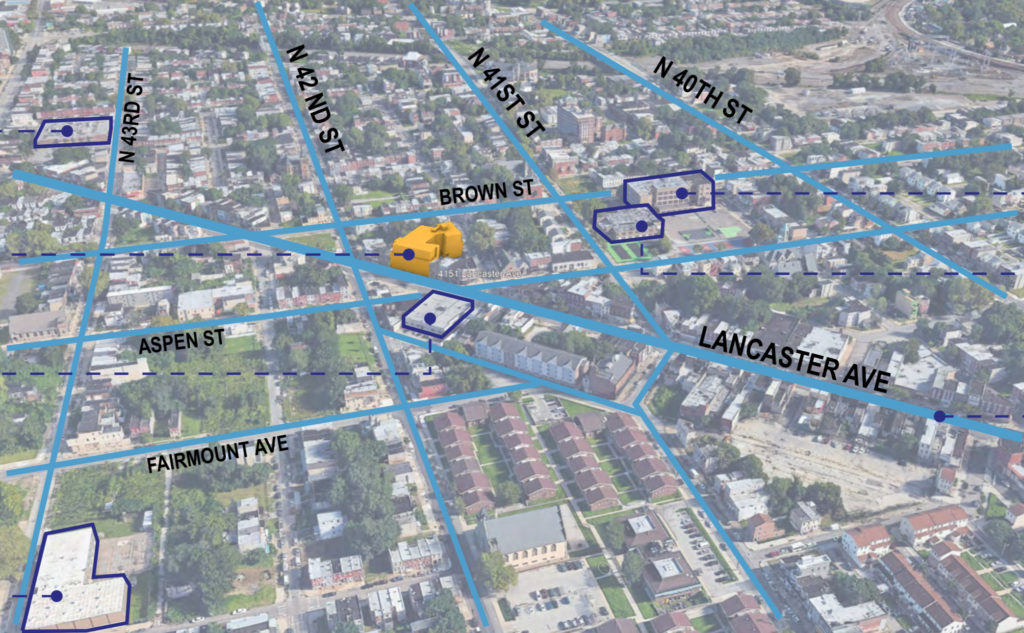
4151 Lancaster Avenue. Credit: Cicada Architecture.
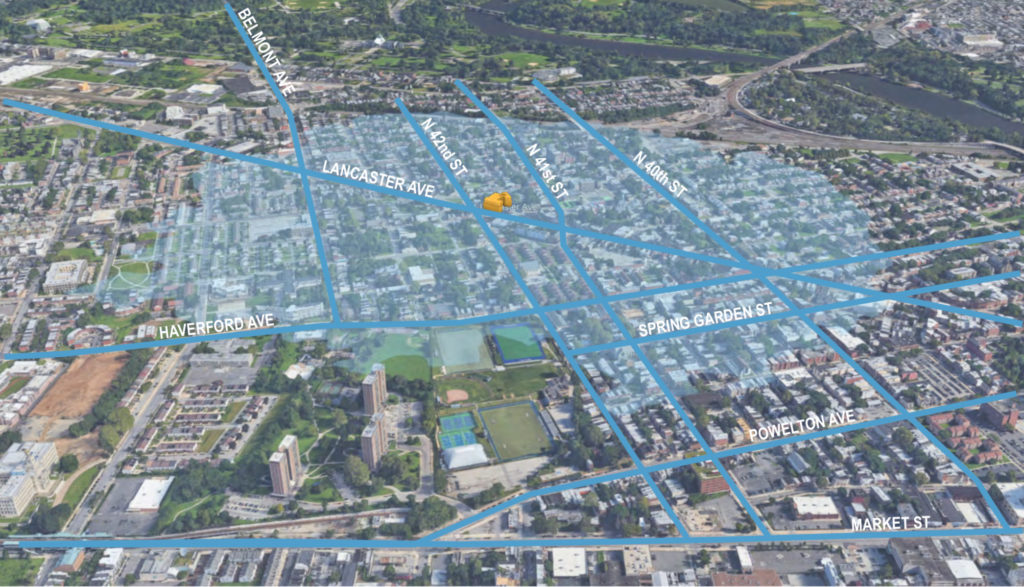
4151 Lancaster Avenue. Credit: Cicada Architecture.
The new building will be replacing a currently vacant lot, one of a few dotting the corridor. The lot consists entirely of overgrown grass and acts as an eyesore on the otherwise visually appealing corridor. The high profile location at the intersection of Holly Street and Lancaster Avenue means that the building’s design will be highly visible to those passing by. Transit access is offered directly in front of the property with the Route 10 trolley.
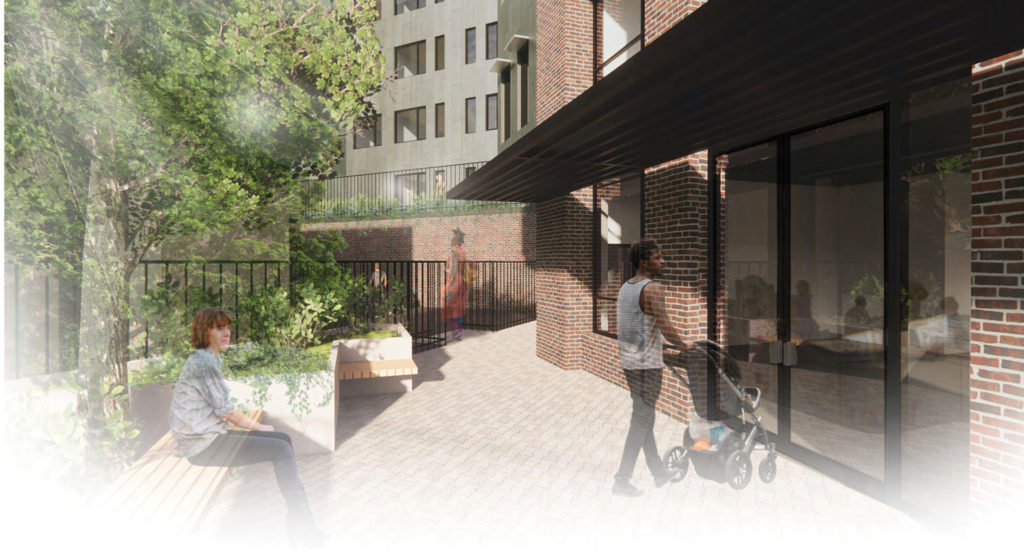
4151 Lancaster Avenue. Credit: Cicada Architecture.
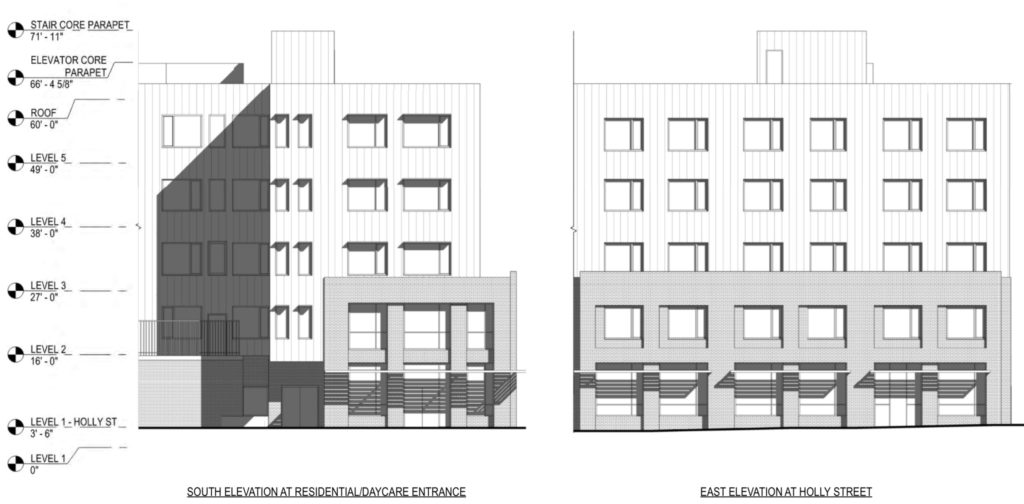
4151 Lancaster Avenue. Credit: Cicada Architecture.
Overall, the new development should prove to be a solid improvement over existing site conditions. The five-story height feels appropriate along a major thoroughfare such as Lancaster Avenue, and the significant amount of commercial space included within the project will be fantastic for the surrounding area. Adding 50 residential units directly on Lancaster Avenue will help solidify it as a string commercial corridor. For years now, YIMBY has been predicting a massive rejuvenation along stretches of Lancaster Avenue, and this project is a major step in proving these guesses correct.
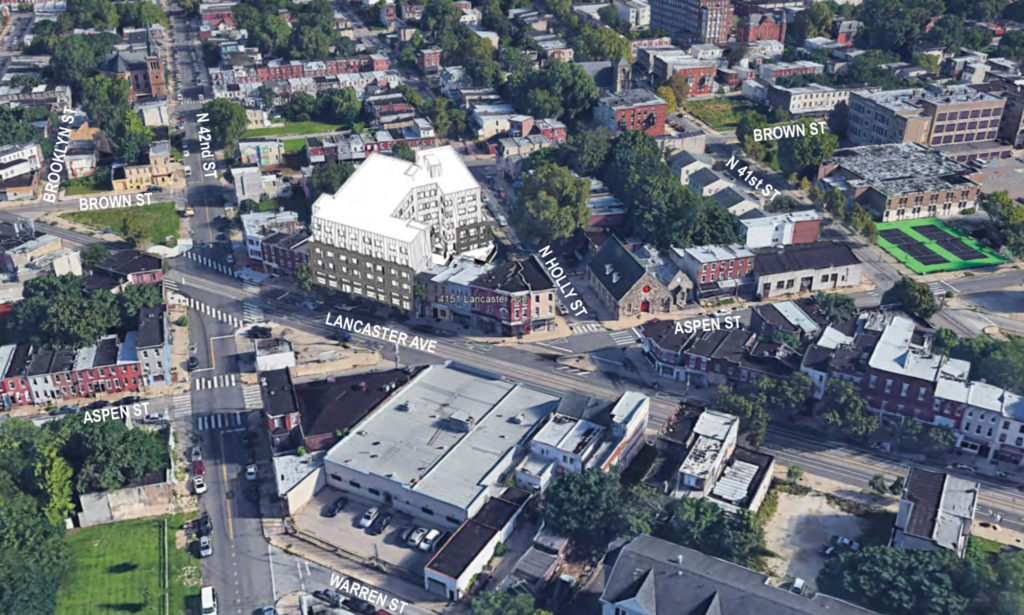
4151 Lancaster Avenue. Credit: Cicada Architecture.
No completion date is knowing for the project at this time, though YIMBY will continue to monitor progress moving forward.
Subscribe to YIMBY’s daily e-mail
Follow YIMBYgram for real-time photo updates
Like YIMBY on Facebook
Follow YIMBY’s Twitter for the latest in YIMBYnews

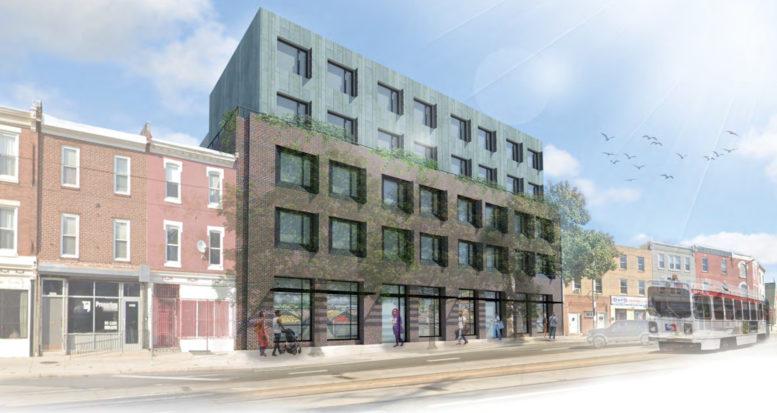
Although developer and architect deserve accolades for this proposal, 11,120 square feet of commercial space will be difficult to fill in this slowly, very slowly, densifying area. Even a small grocery store might not be viable. There just aren’t enough people to support 11,120 square feet. To demonstrate this fact, there are more than ten vacant lots in a two block radius, not to mention the many metal-grated, windows boarded up, vacant storefronts on Lancaster Ave.
In reply to the comment about Lancaster Ave. being an “otherwise visually appealing corridor”, I can only say that beauty is in the eye of the beholder. This beholder disagrees, what with trash strewn vacant lots, graffiti, poor building repair (some with shrubs growing out the windows), the auto tire store directly across Lancaster from this project, sidewalk dumpsters, tree pit weeds, overflowing trash cans, garish colors, and the occasional truck parked on the sidewalk. That’s not to say that some the buildings don’t have “good bones” or that some of the side streets are not well kept and tidy, they are. So I agree there’s potential, but that potential has been unrealized for decades.
Although I would selfishly love a grocery store here (I live 3 blocks away), I do worry that you are right about the ground floor sitting empty for a while. I think it would be better served subdividing the ground floor commercial to provide more options for new and small businesses like those already on the block. I don’t think they’ll have any problems renting the residential though.
I don’t think a building that large is warranted or will be attractive with those two and three story buildings already there I believe if you do that you will be adding more for gentrification. Please stop no one wants it and it’s time for our elected leaders to come up with better solutions for our neighborhoods, like Old Navy, Ashley Stewart, Five Below, and etc
There’s a daycare center at 4155 Lancaster Avenue with apartments above it and a triplex apartments next door to it at 4153 Lancaster Avenue. I walk past them everyday. Both of those three story buildings are in the middle of the project for the new five story building. I guess that means that they will have to relocated elsewhere. The owners of those two buildings are going to fight to save their properties.
The developer already owns both of those buildings, according to the city property search.