Philly YIMBY recent site visit to the half-million-square-foot, 488-unit mixed-use complex planned at 700-30 North Delaware Avenue on the Delaware River waterfront in Northern Liberties, North Philadelphia, has discoverer that site prep is currently underway. Designed by JKRP Architects, the complex will consist of two seven-story buildings, one spanning the east half of the lot at 700-30 North Delaware Avenue and another to the west at 711-35 North Front Street, with a retail-fronted pedestrian promenade between the two offering public space.
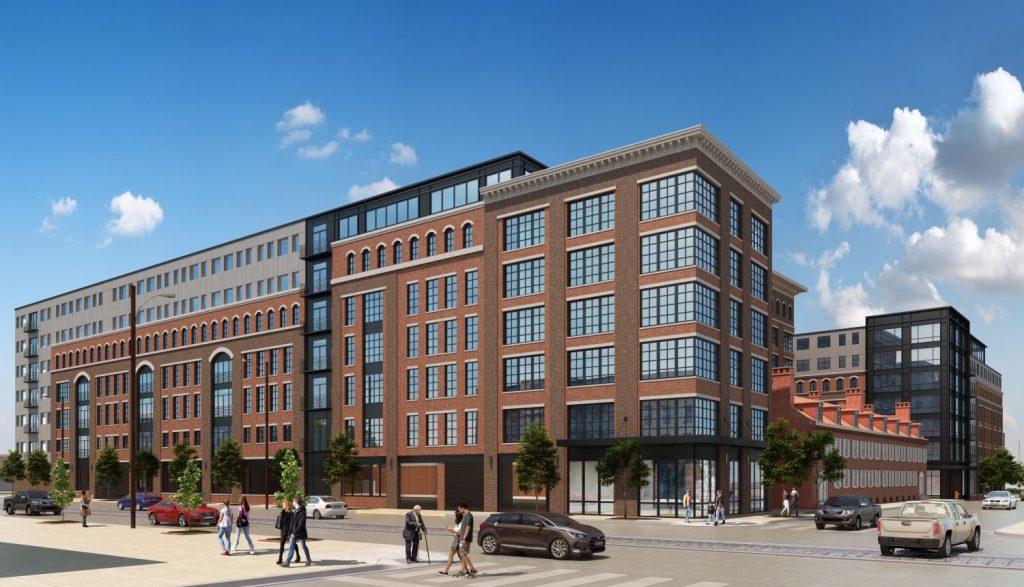
700-30 Delaware Avenue and 711-35 North Front Street. Credit: JKRP Architects
The nearly three-acre site spans a roughly square parcel bounded by North Delaware Avenue to the east, Fairmount Avenue to the south, North Front Street to the west, and a private parking alley that aligns with Brown Street to the north. A short dead-end segment of North Beach Street runs through the southern part of the site.
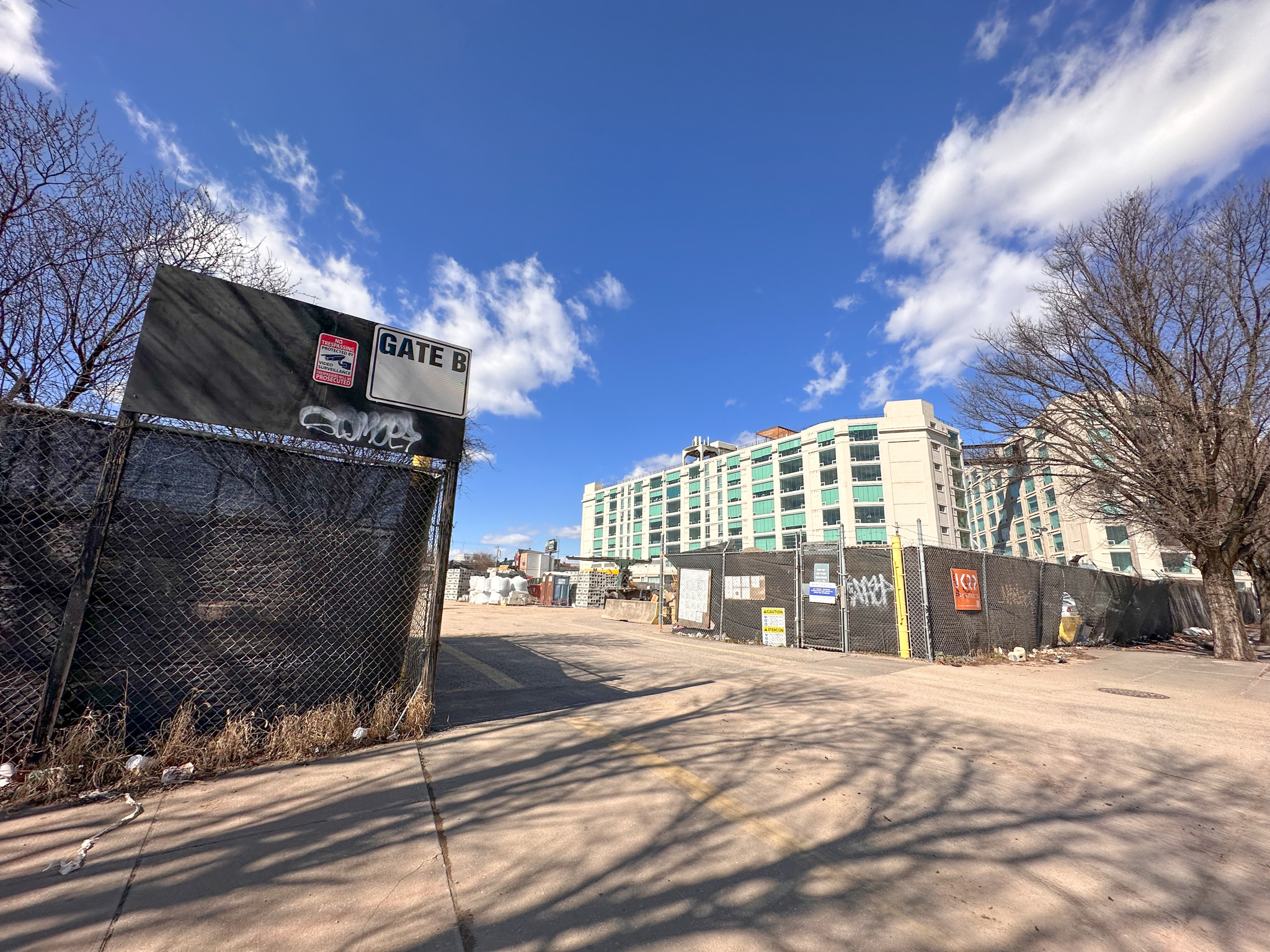
700-30 North Delaware Avenue. Photo by Jamie Meller. February 2023
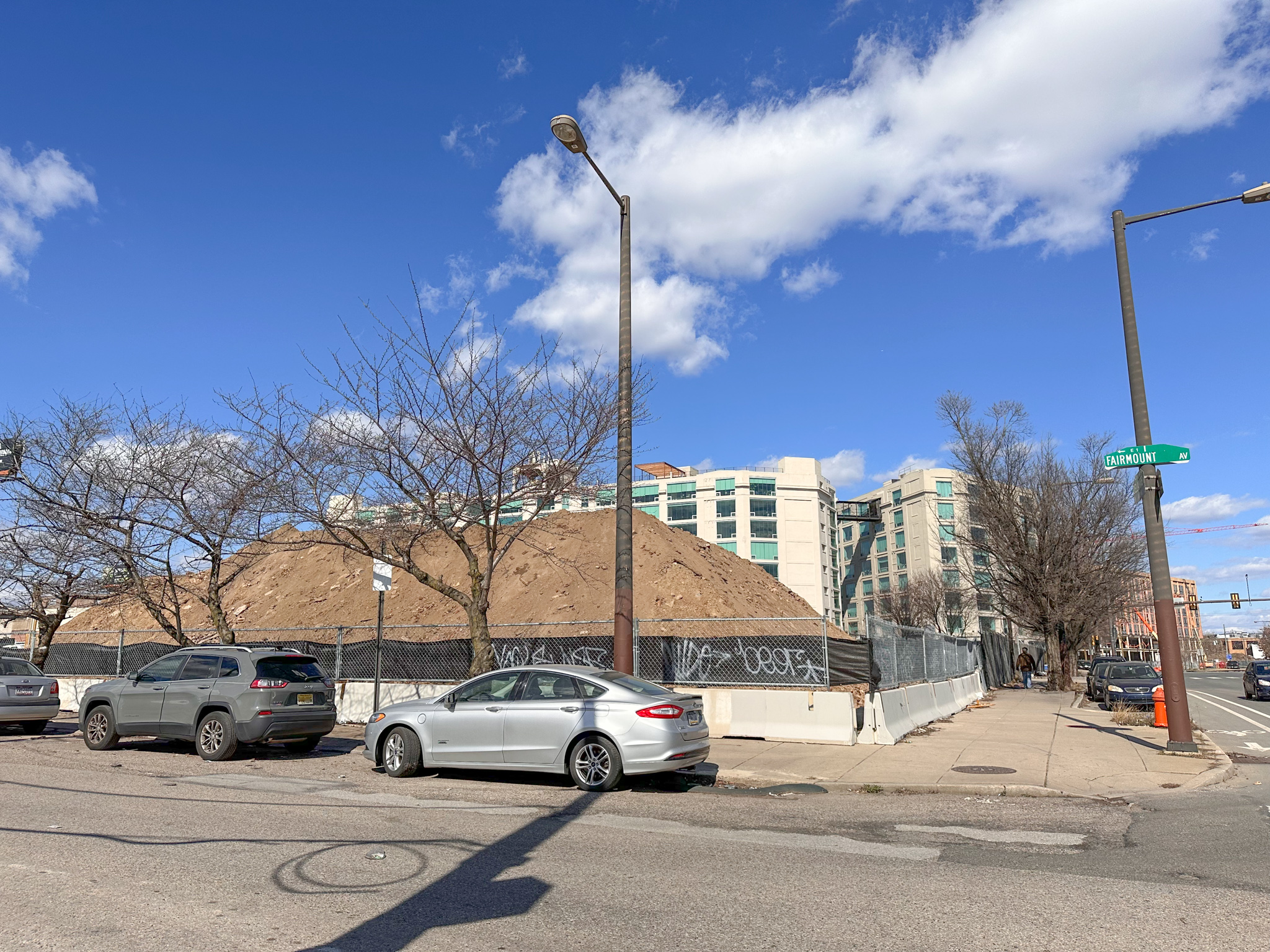
700-30 North Delaware Avenue. Photo by Jamie Meller. February 2023
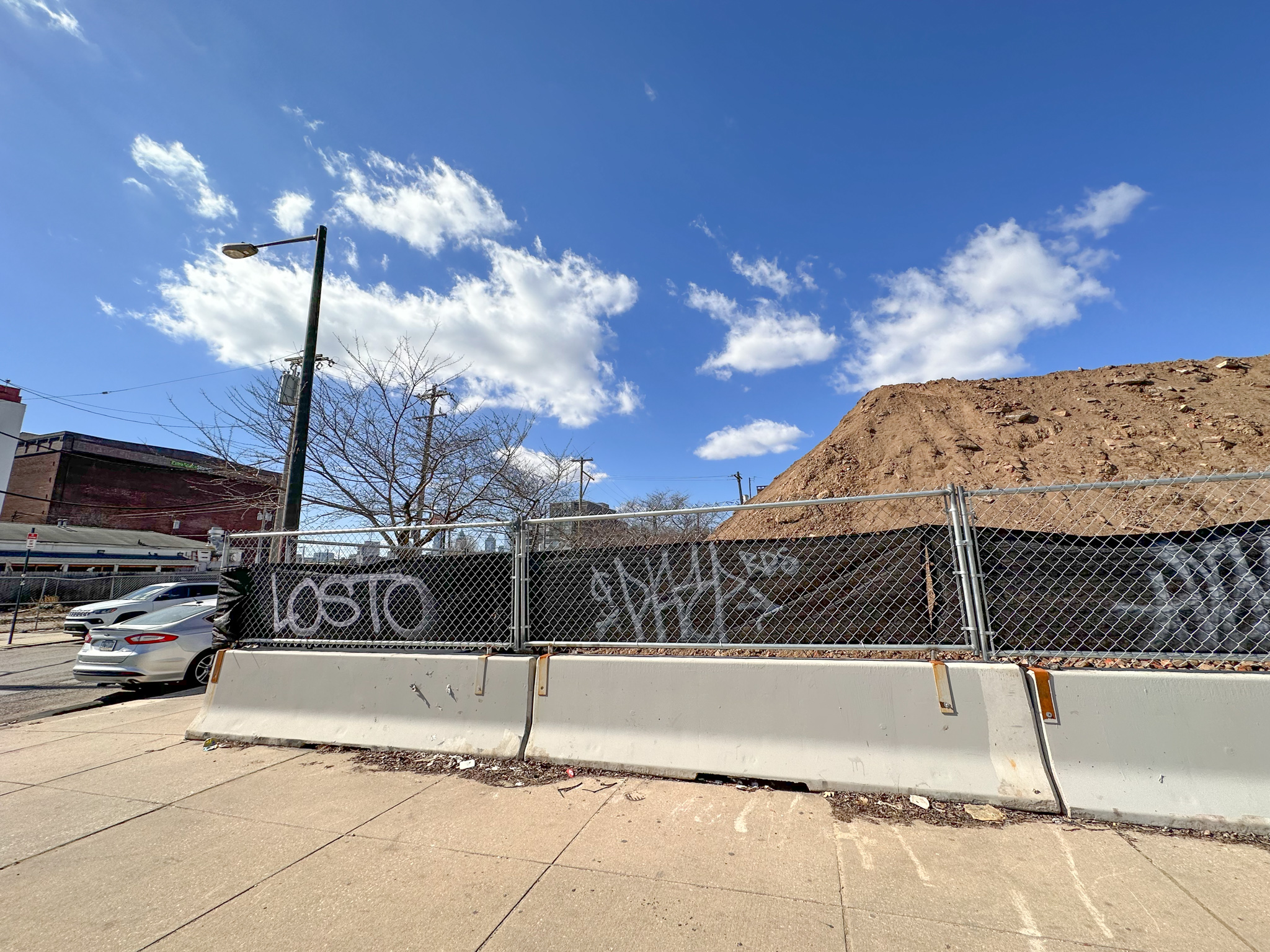
700-30 North Delaware Avenue. Photo by Jamie Meller. February 2023
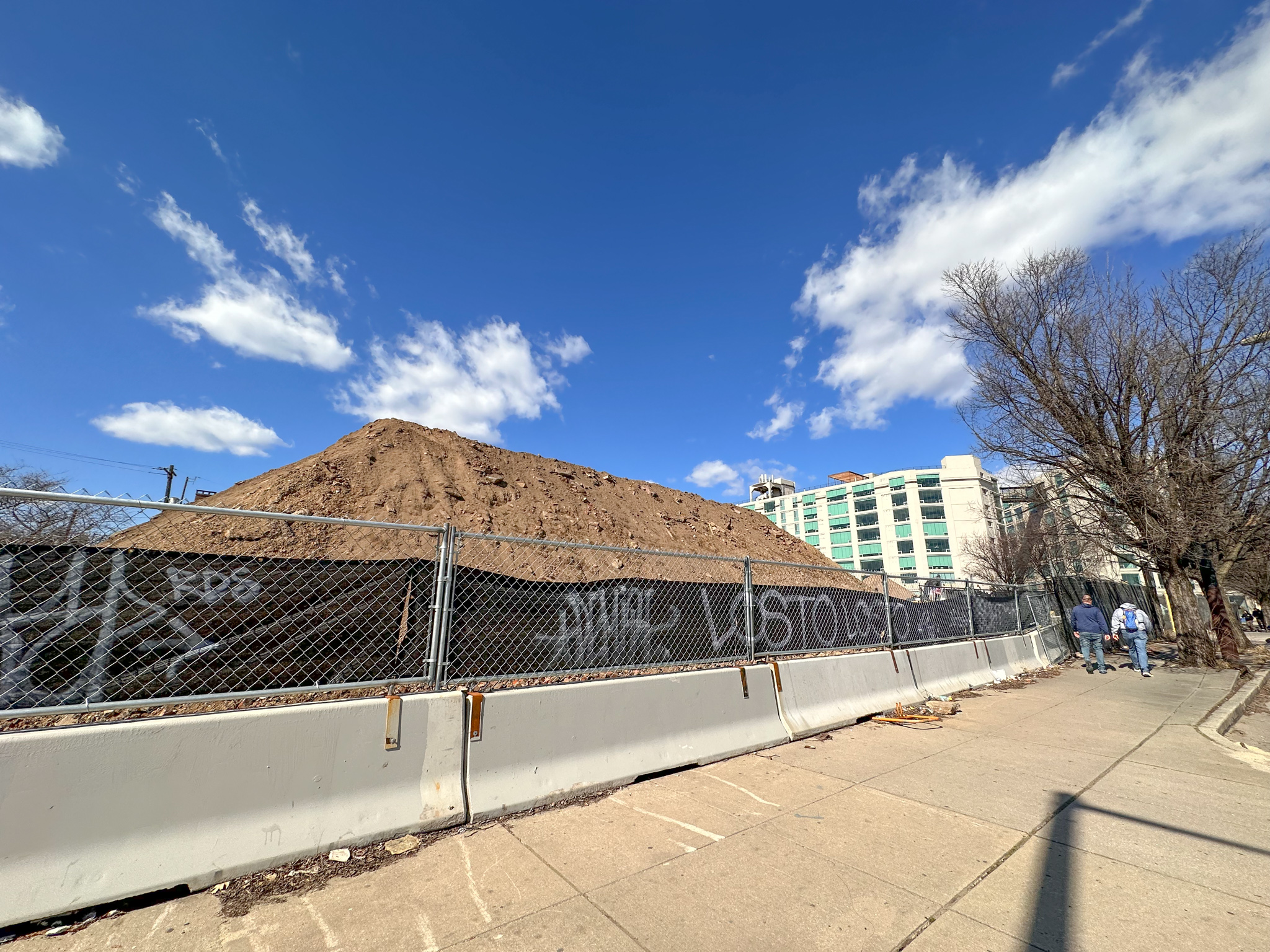
700-30 North Delaware Avenue. Photo by Jamie Meller. February 2023
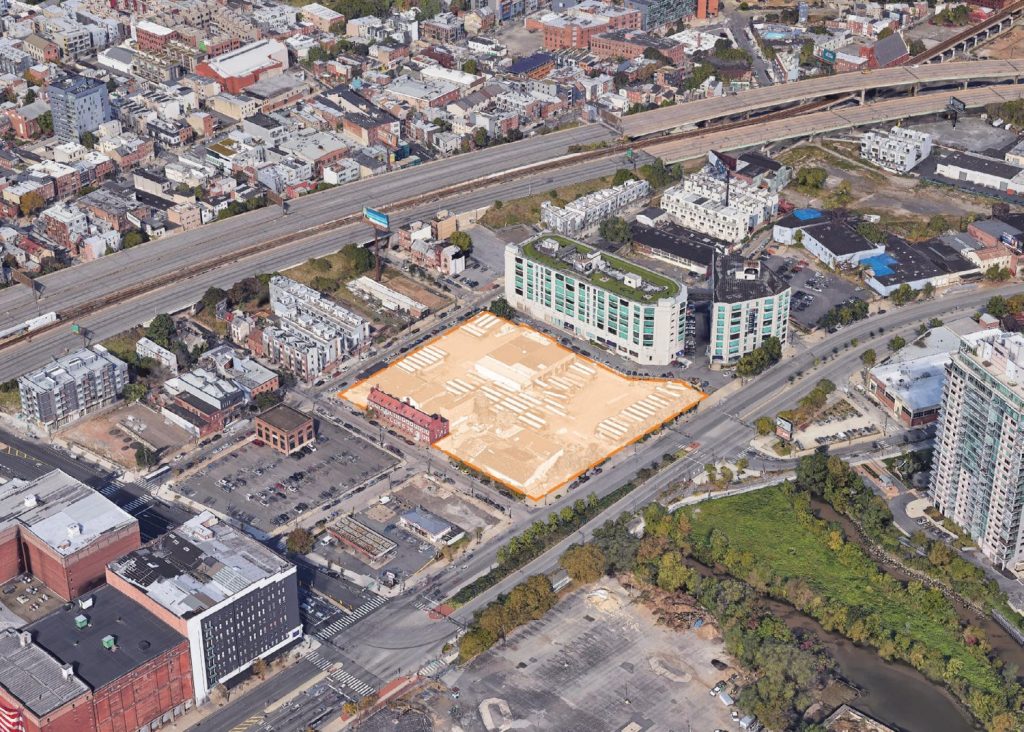
700-30 Delaware Avenue and 711-35 North Front Street. Credit: JKRP Architects
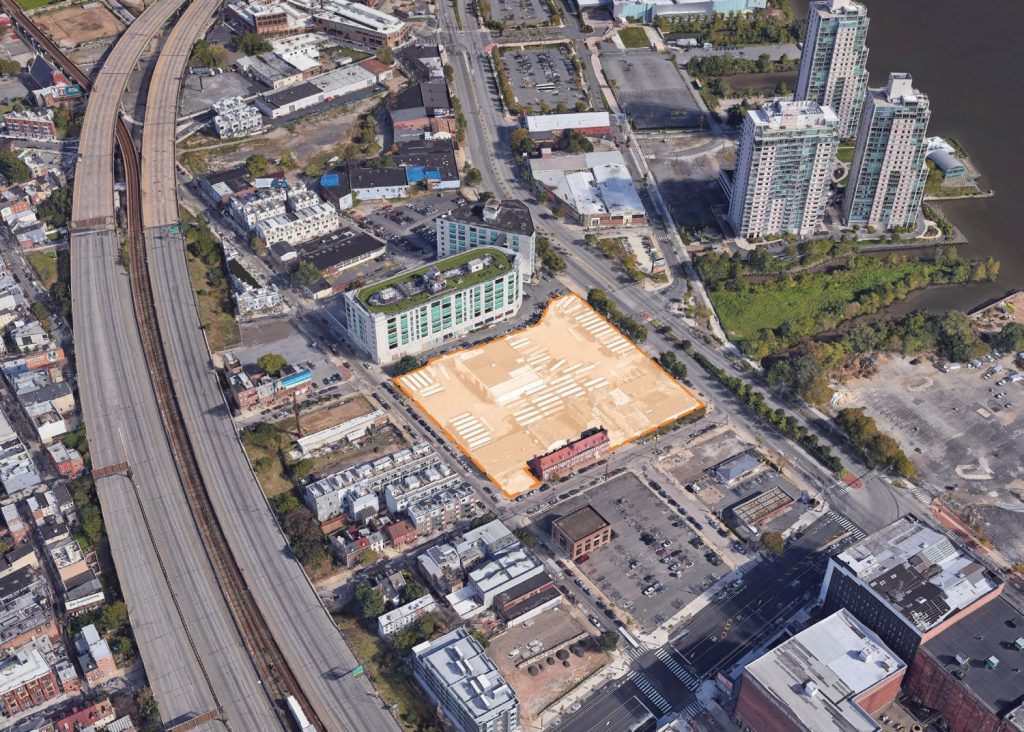
700-30 Delaware Avenue and 711-35 North Front Street. Credit: JKRP Architects
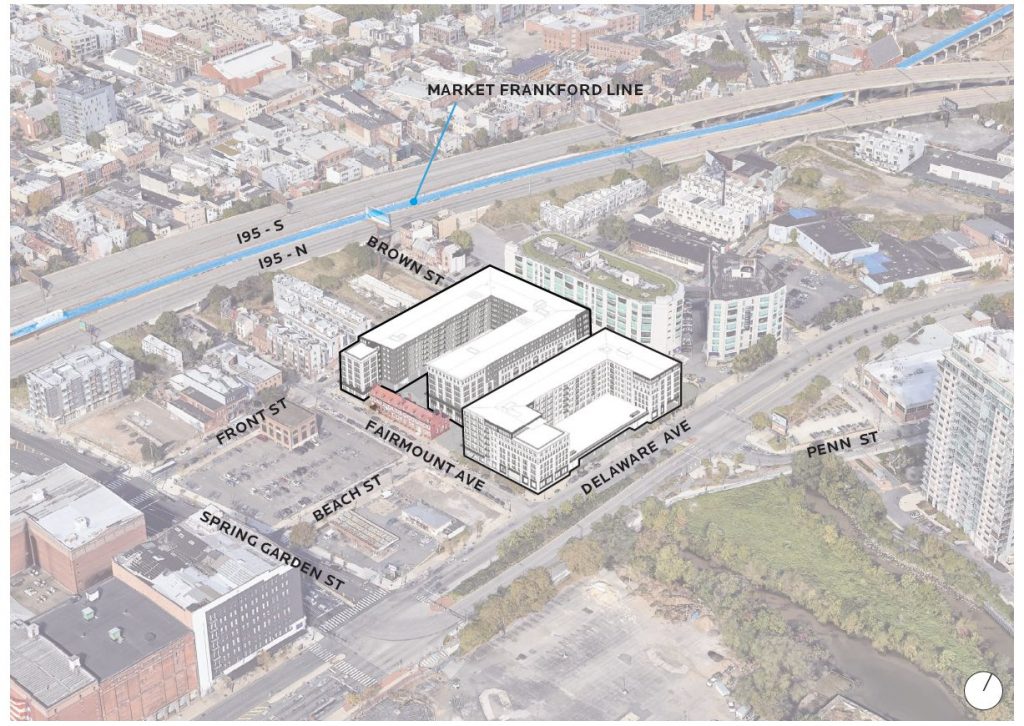
700-30 Delaware Avenue and 711-35 North Front Street. Credit: JKRP Architects
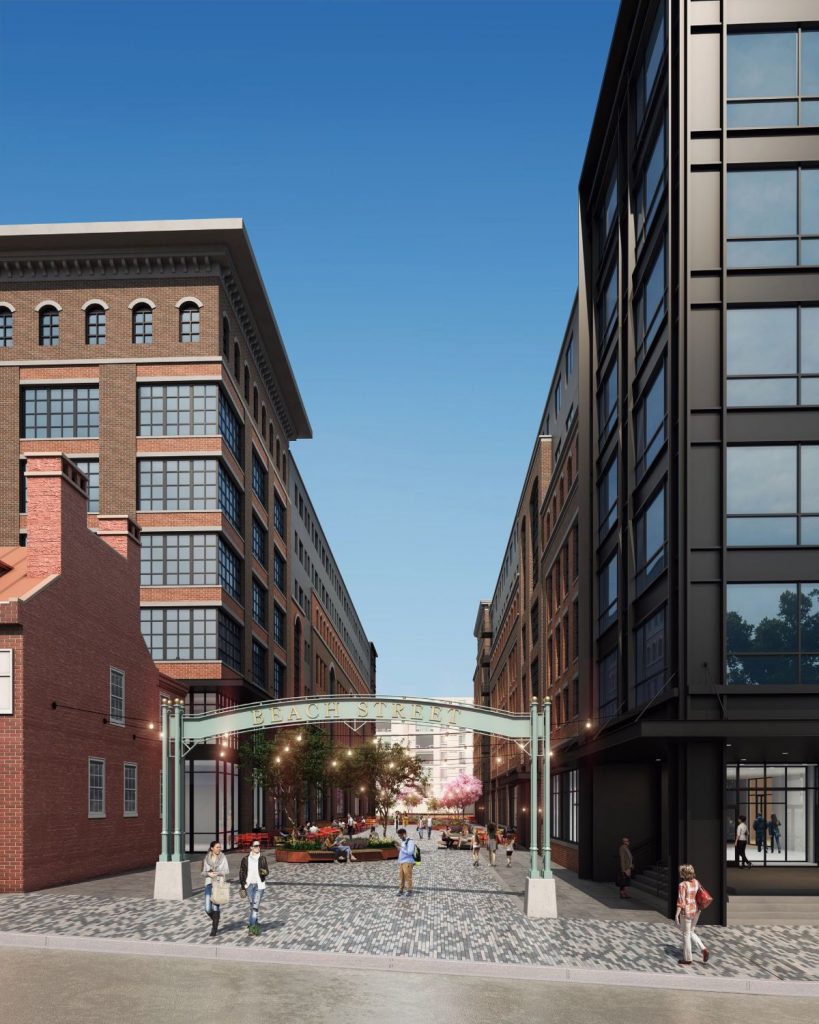
700-30 Delaware Avenue and 711-35 North Front Street. Credit: JKRP Architects
Both buildings are designed in a predominantly traditionally inspired style, with clad in two shades of red Glen Gery brick, with cast stone details at cornices and along the tall, paneled windows. The facades will be grouped into vertical bays that resemble narrower, classically-scaled attached structures and visually break down the bulk of the massive building pair. Bays of dark gray panels large windows add a modern touch to the composition.

700-30 Delaware Avenue and 711-35 North Front Street. Fairmount Avenue elevations. Credit: JKRP Architects

700-30 Delaware Avenue and 711-35 North Front Street. Brown Street elevations. Credit: JKRP Architects
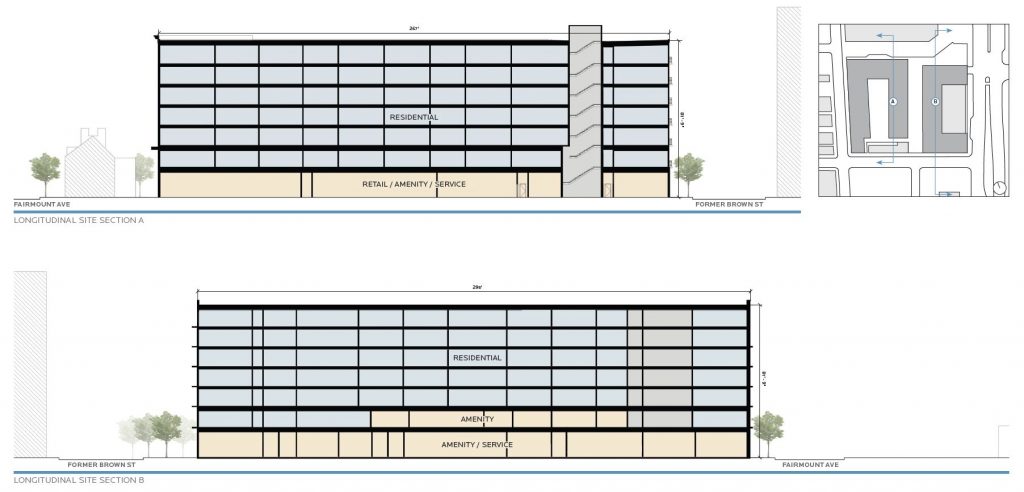
700-30 Delaware Avenue and 711-35 North Front Street. Building sections. Credit: JKRP Architects
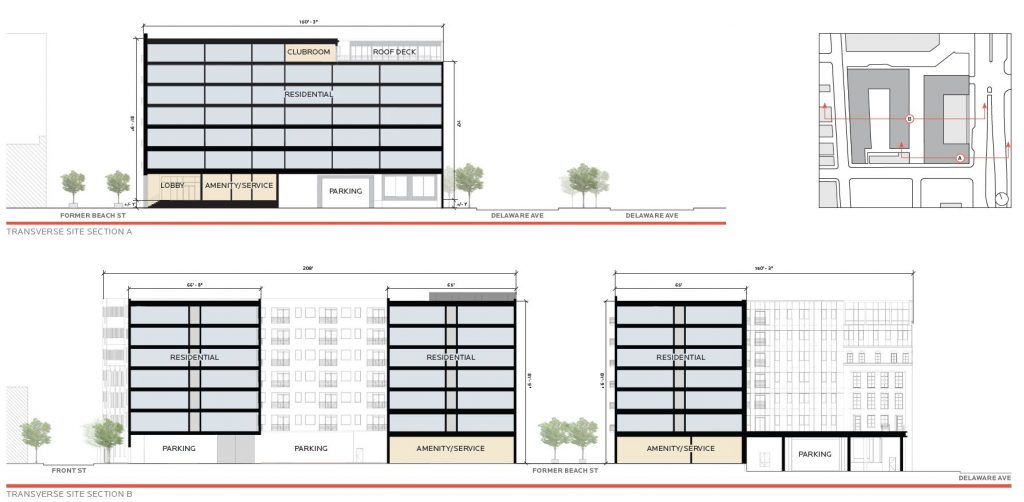
700-30 Delaware Avenue and 711-35 North Front Street. Building sections. Credit: JKRP Architects
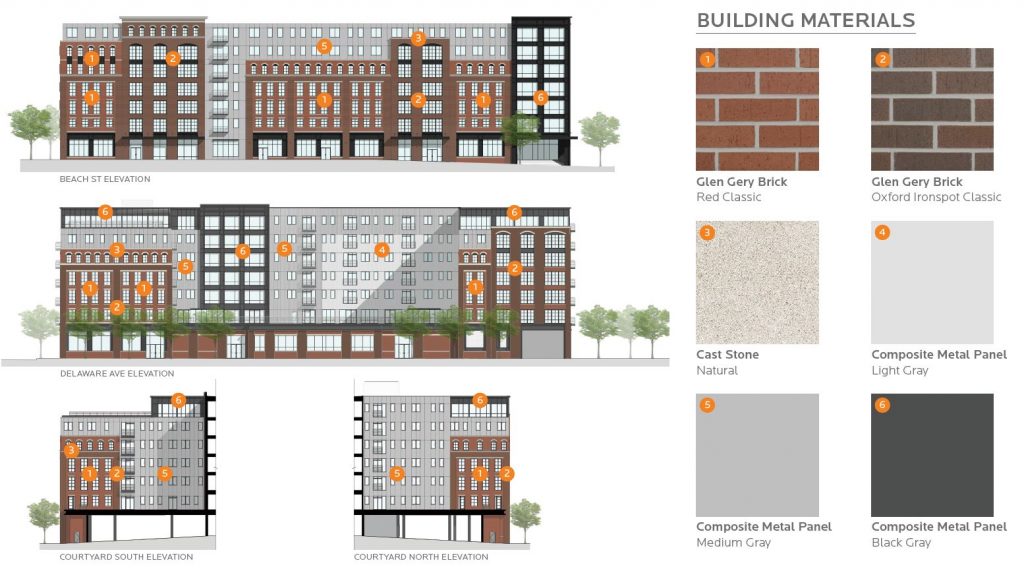
700-30 Delaware Avenue. Material palette. Credit: JKRP Architects
Subscribe to YIMBY’s daily e-mail
Follow YIMBYgram for real-time photo updates
Like YIMBY on Facebook
Follow YIMBY’s Twitter for the latest in YIMBYnews

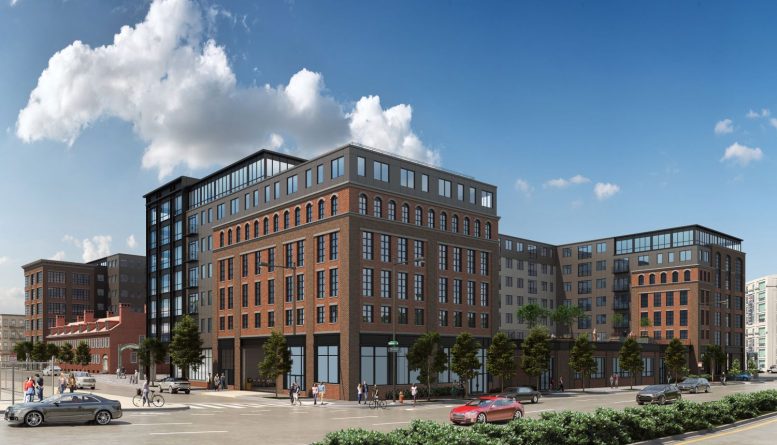
who is the builder
Still so many parking lots and vacant lots in that aerial shot. Good project, but we need quite a bit more.
The people who rent apartments that front onto Fairmount Avenue in this new building will be shocked to find that they will have to hear dirt bikers and motorcyclists fueling up at that Lukoil station on Spring Garden ALL NIGHT LONG in the summer. Those new residents WILL NOT be happy with the noise of facing that Lukoil station. I live in Waterfront Square, and thank God in the summer that our building is further away from Delaware Avenue and that our unit is tucked in the inside corner of our building, also away from Delaware Avenue. Those bikers are going to make the lives of new residents in these luxury apartments miserable.
Wouldn’t be surprised to see Lukoil go poof even before this project is complete. As Delaware waterfront land increasingly gains value, a service station becomes less and less tenable.
What kind of changes did theyake from the time they exited CDR and yesterday?
Talk about a crazy messy mash-up of styles! Pick ONE thing and do it well.
Is it a based on income Apartment’s
Why was this project awarded to a developer who’s only building 7 stories? For such a metropolitan city, why aren’t we going higher at prime locations such as this? I’m not complaining…but I am.
Wow, are you new to urban development
Although JKRP has done some nice residential adaptive reuse (e.g, J-centrel, Witherspoon-Sonder, Wilde Yarns, 400 Walnut), it is notorious for its multiple banal and repetitive new construction mid-rise apartment buildings (e.g, LVL North, The Simon, The Pointe, 1200 Washington, SouthStar Lofts, Braverman, 777 South Broad Street).
The only JKRP designed ‘high-rise’ of which I’m aware is the 14-story Beaumont at the northwest corner of Front and Ionic streets. Unfortunately, the poorly conceived Beaumont presents an unusually hostile front on both Front and Ionic. Although Ionic is little more than alley, The Beaumont’s ground level garage is visible through metal mesh access points. There are equally off-putting metal fins providing garage ventilation. The narrow Front St. face has an unappealing opaque front door (which replaced a clear glass door between September 2009 and June 2011) and another metal mesh. Worst of all, Beaumont’s entire north face is a flat blank wall without windows or other adornment because JKRP decided to build right up to the property line.
Given JKRP’s body of new construction mid-rise and single high-rise work, I agree that another architectural firm would likely have provided a higher quality product. That being said, the architect may be limited by the client’s wishes, expectations, timeline, finances and other factors.
You said: “…it is notorious for its multiple banal and repetitive new construction mid-rise apartment buildings…”
I live across the street from this project and, unfortunately, it’s looking as though this project will not be an exception to this.
It’s blocking the little view I did have….ugh