A recent site visit by Philadelphia YIMBY has observed that construction has topped-out at The Standard At Philadelphia, a 209-foot-tall, 19-story residential tower under construction at 119 South 31st Street in University City, West Philadelphia, and that cladding is now reaching the upper levels. Designed by CUBE 3 and developed by Landmark Properties, the 362,117-square-foot structure will rise from a narrow, through-block lot stretching between South 30th and South 31st streets, and will house 280 residential units.
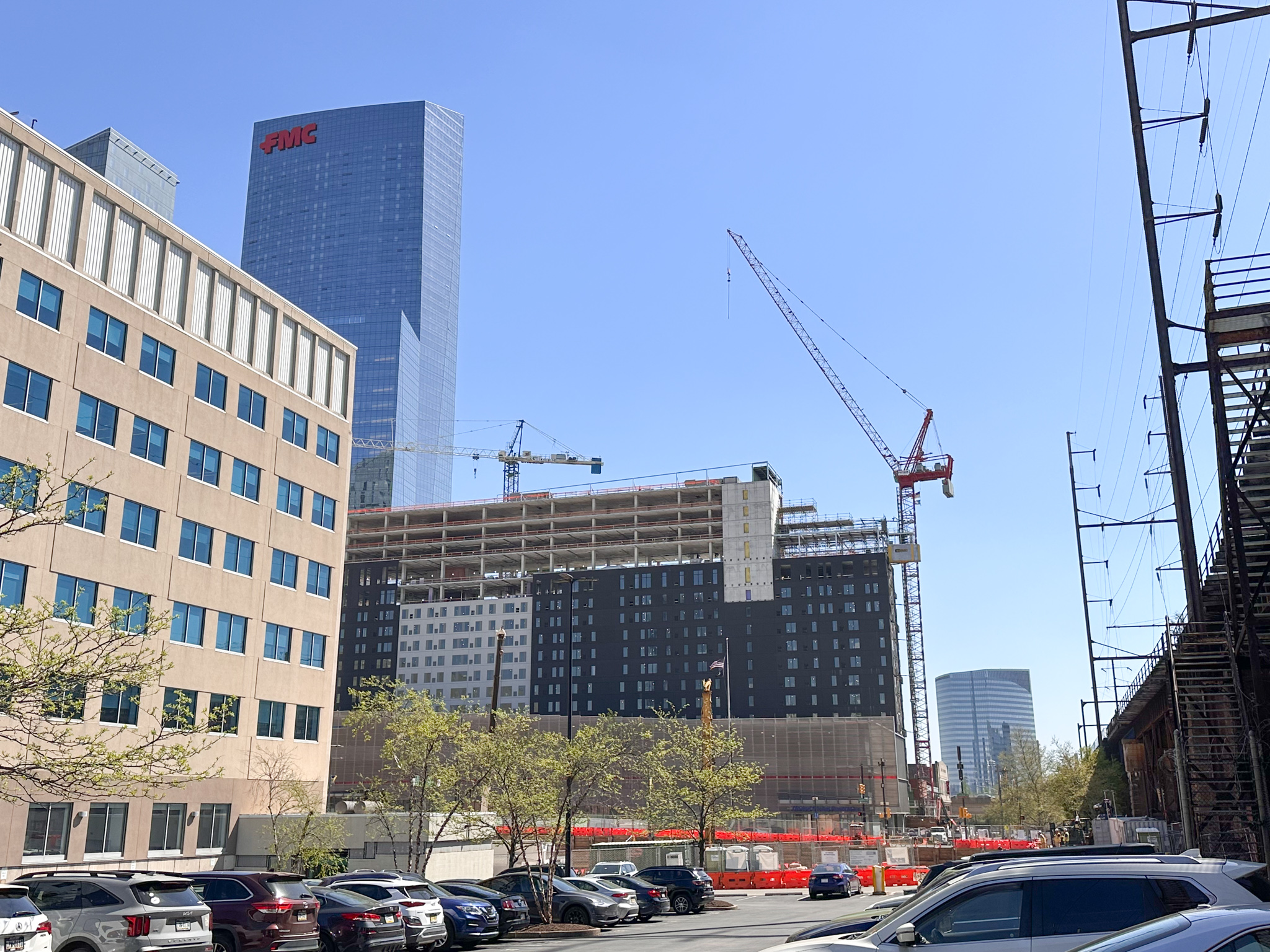
119 South 31st Street. Photo by Jamie Meller. April 2023
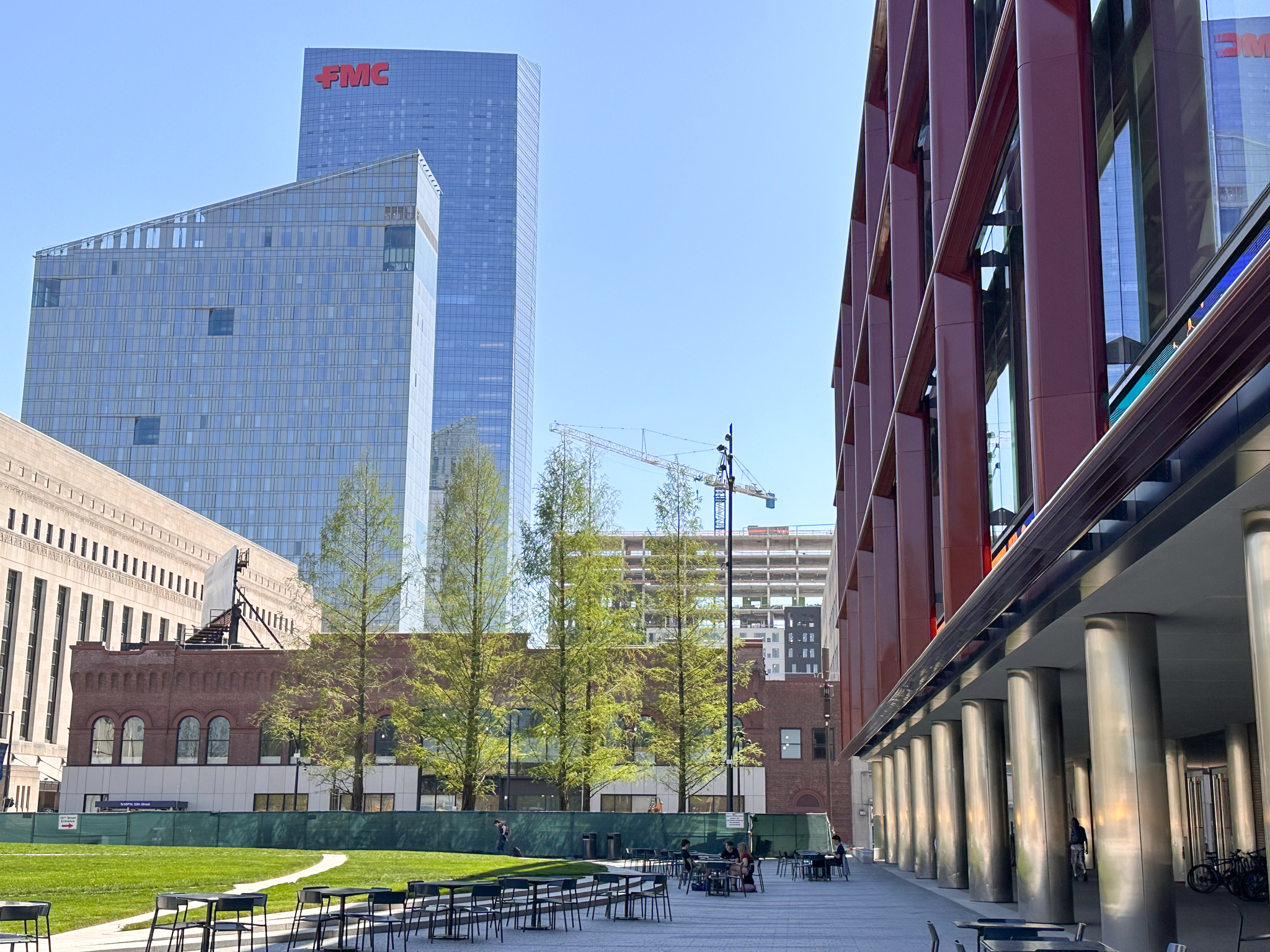
119 South 31st Street. Photo by Jamie Meller. April 2023
The development has made considerable progress since our last visit in February. During the two-and-a-half-month period, the high-rise has been topped out, with concrete work having been complete. The western setback has now taken shape, as has the gently slanted parapet at the upper roof, taking its final shape in the skyline, although the currently wispy-looking parapet has yet to receive its cladding. At the moment, the curtain wall is three levels away from reaching the roof on the eastern side of the building and four levels away on the western side.
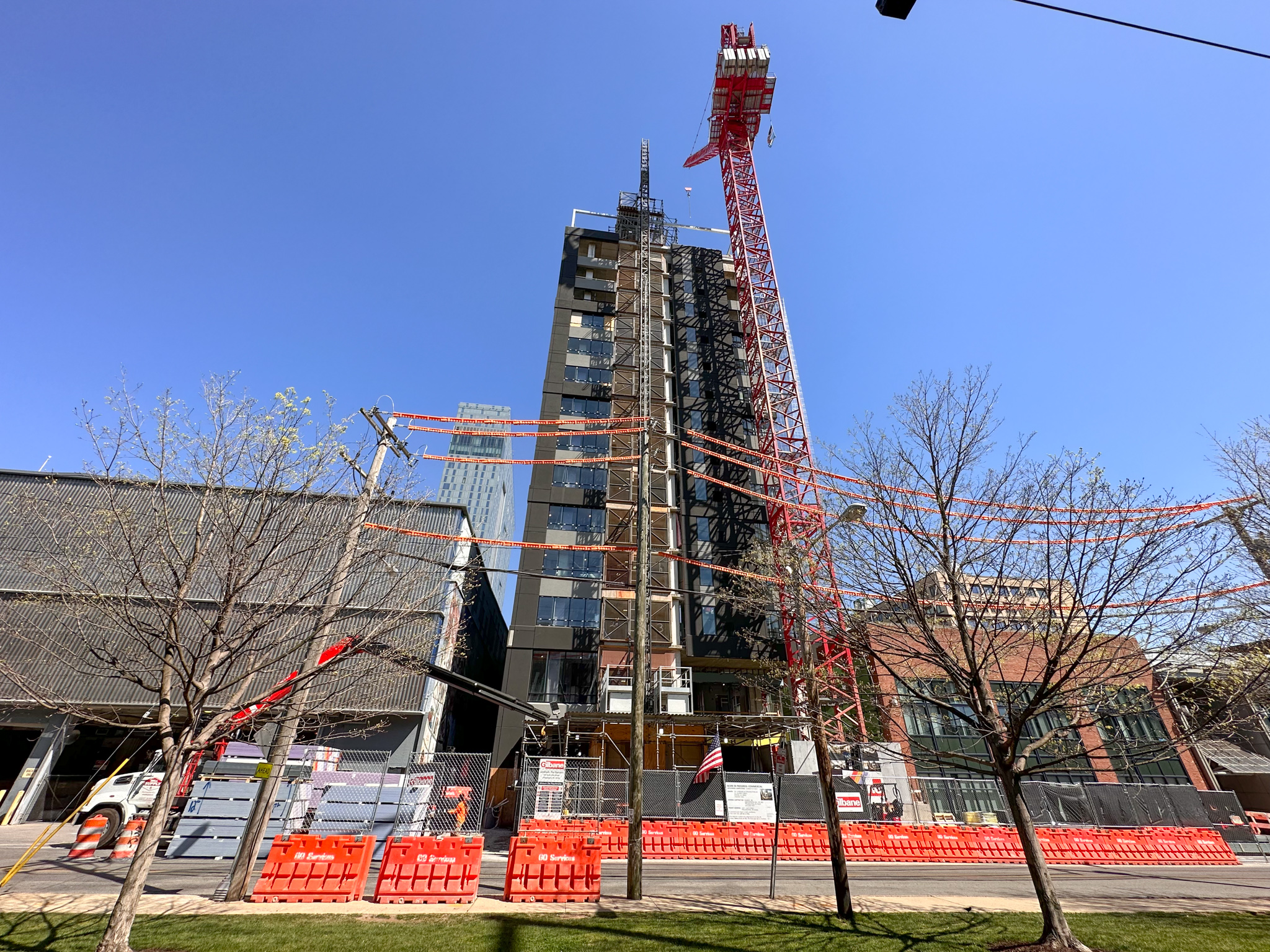
119 South 31st Street. Photo by Jamie Meller. April 2023
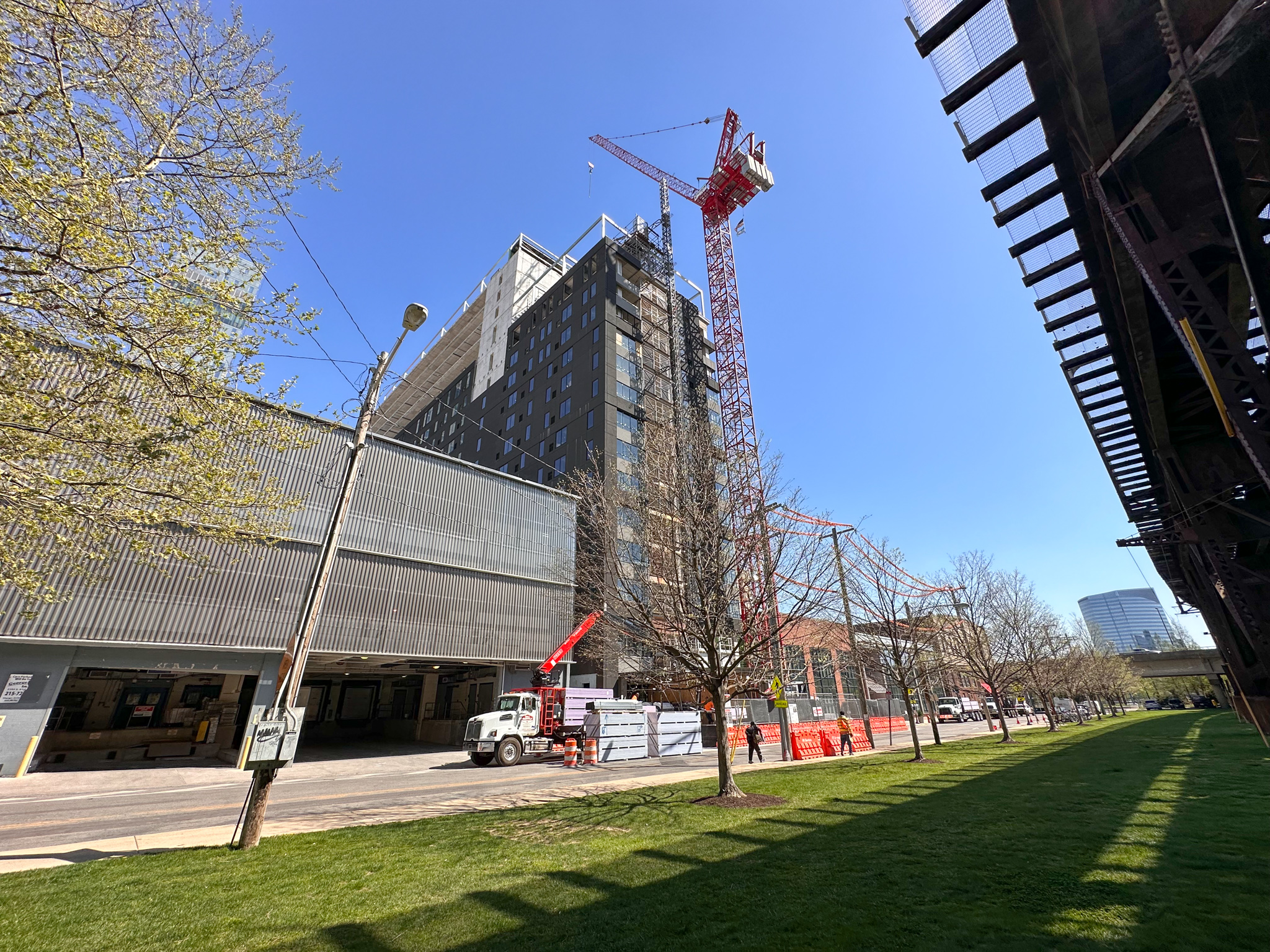
119 South 31st Street. Photo by Jamie Meller. April 2023
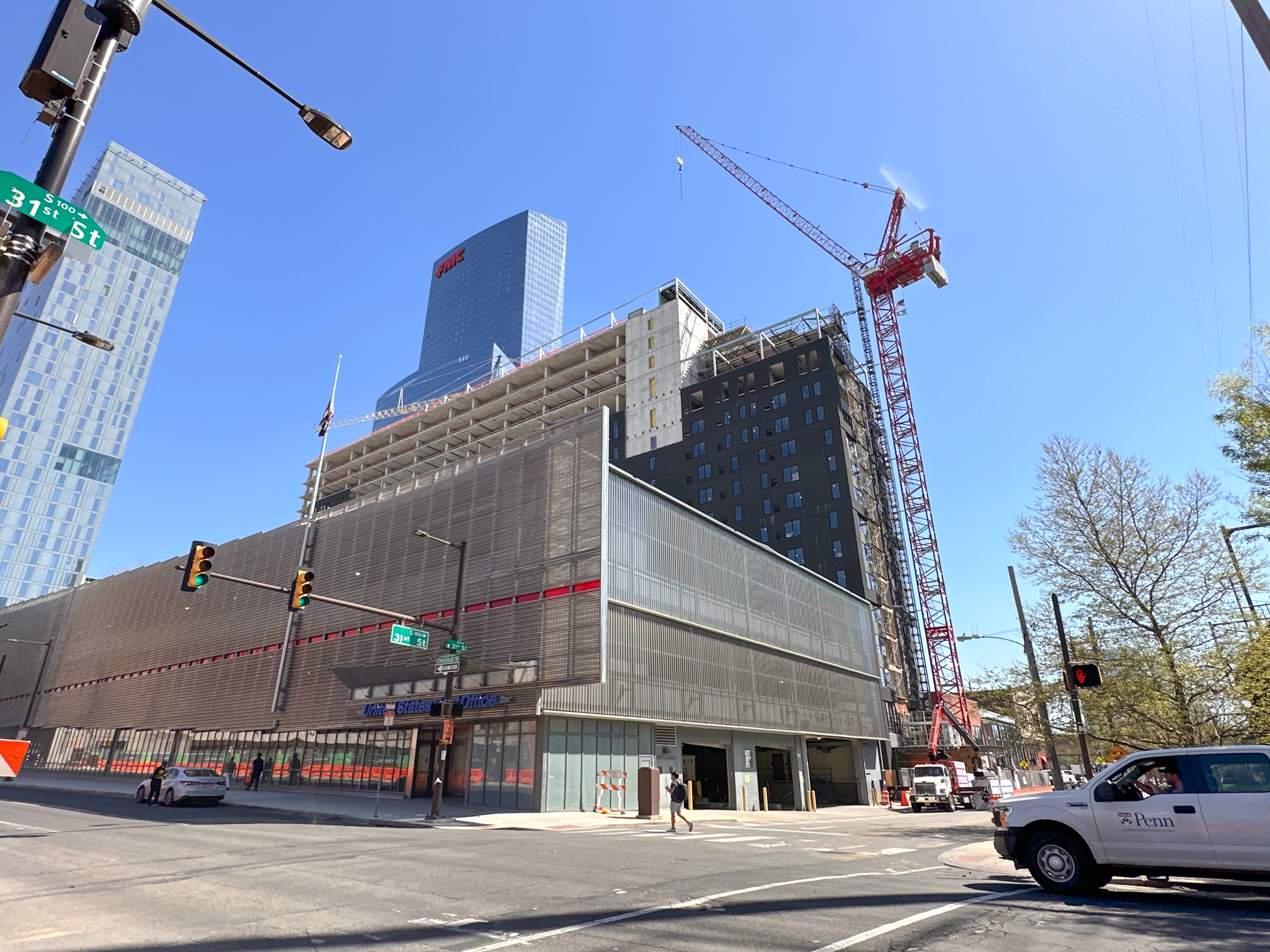
119 South 31st Street. Photo by Jamie Meller. April 2023
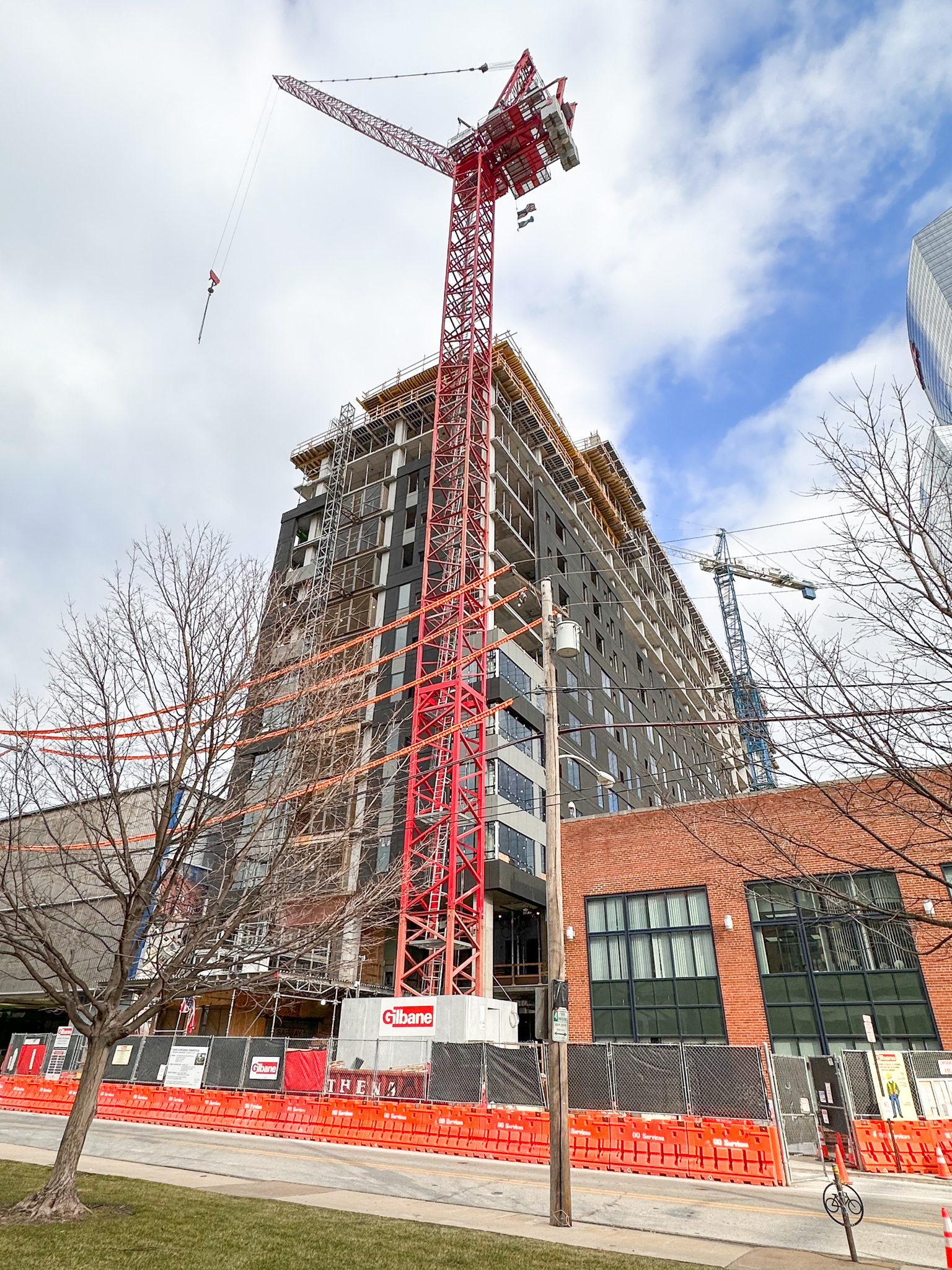
119 South 31st Street. Photo by Jamie Meller. February 2023
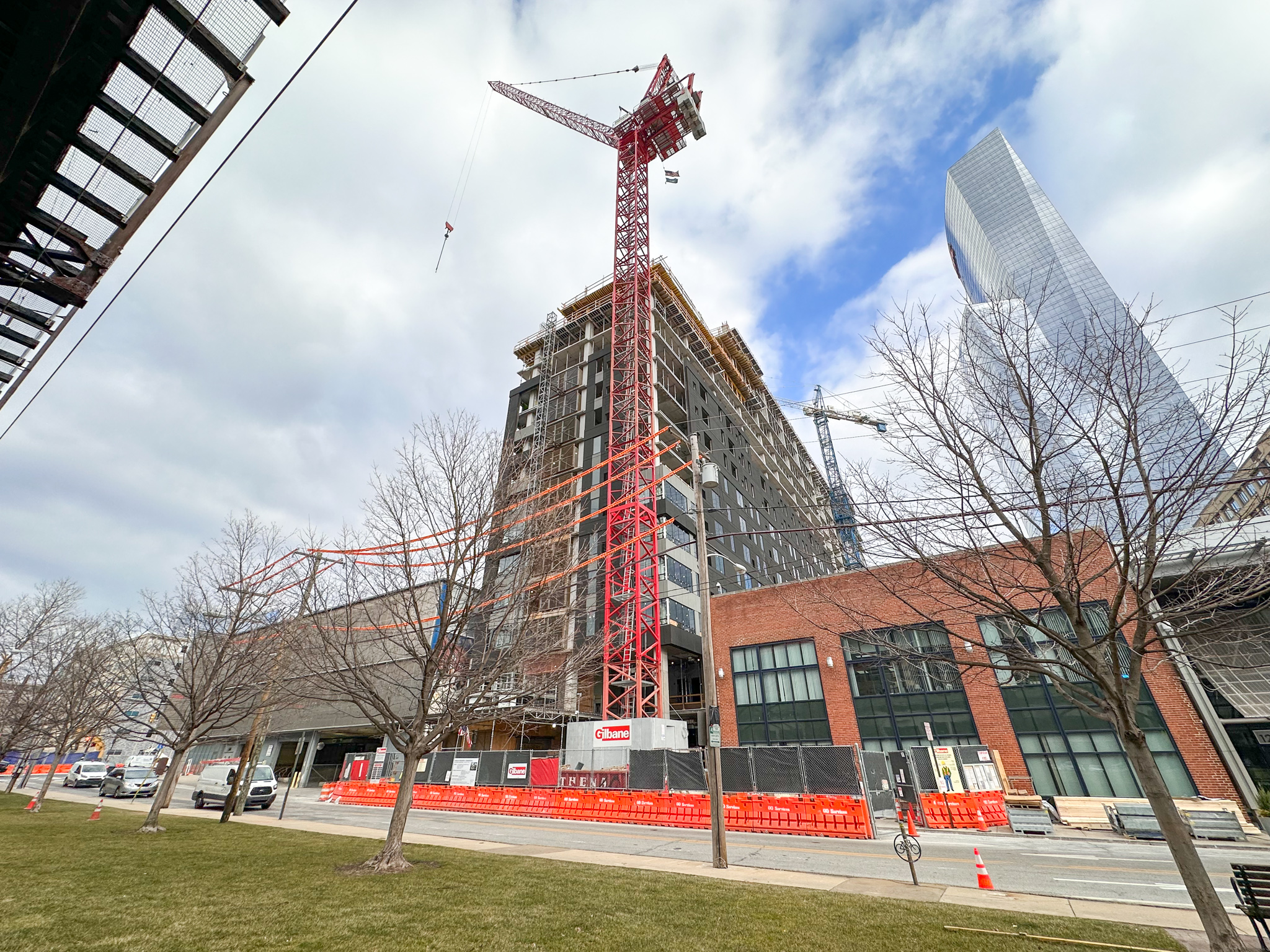
119 South 31st Street. Photo by Jamie Meller. February 2023
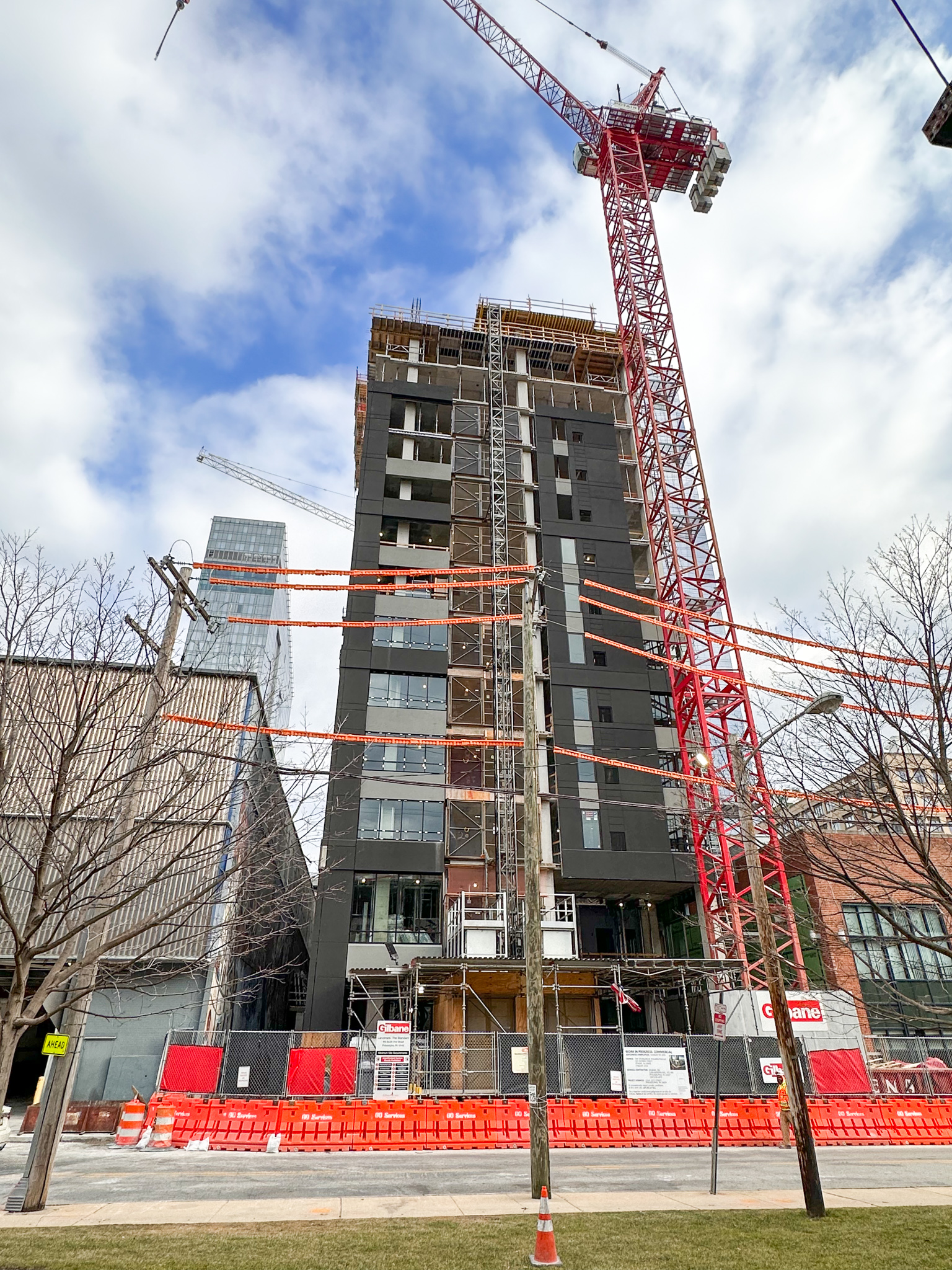
119 South 31st Street. Photo by Jamie Meller. February 2023
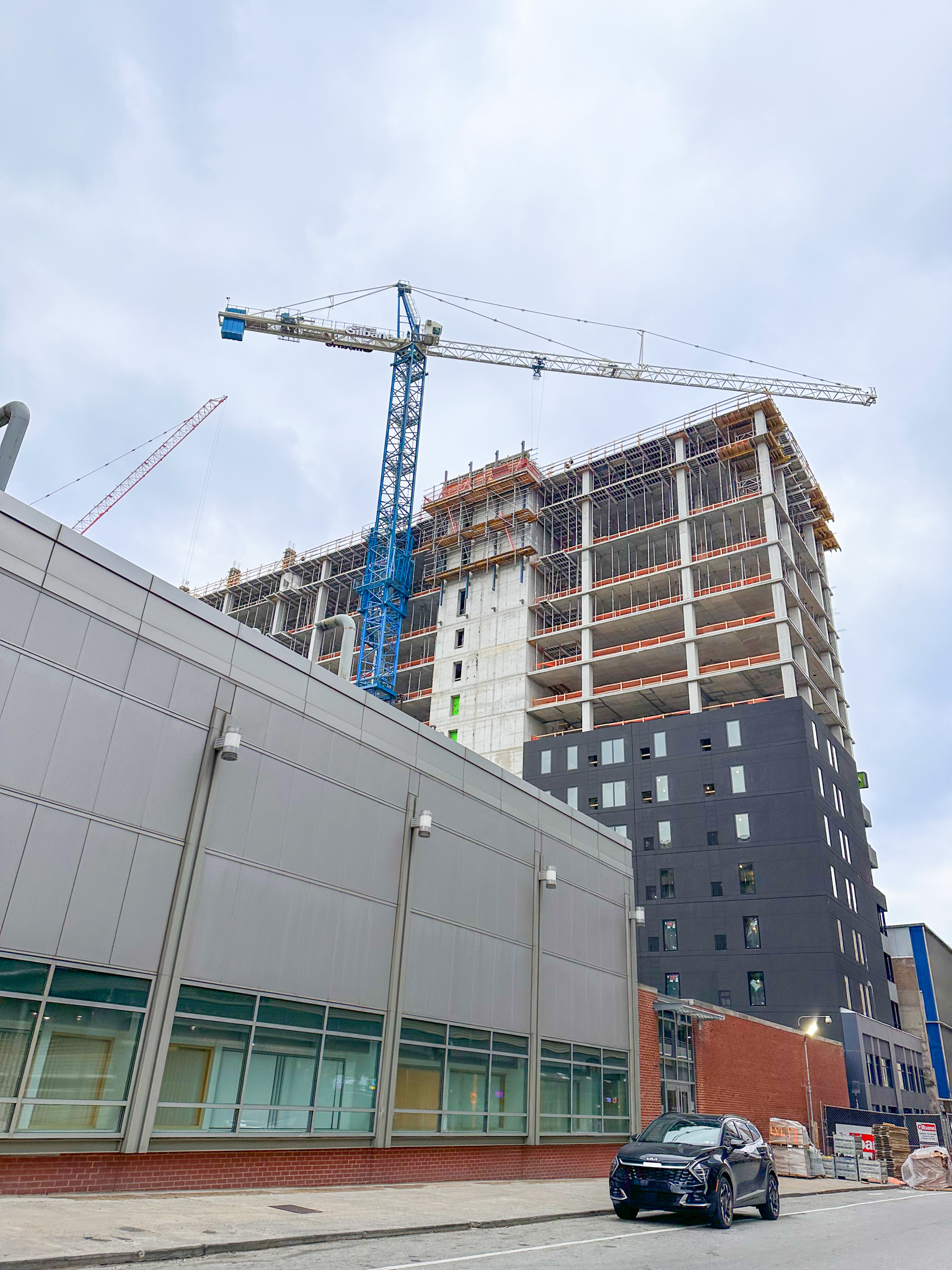
119 South 31st Street. Photo by Jamie Meller. February 2023
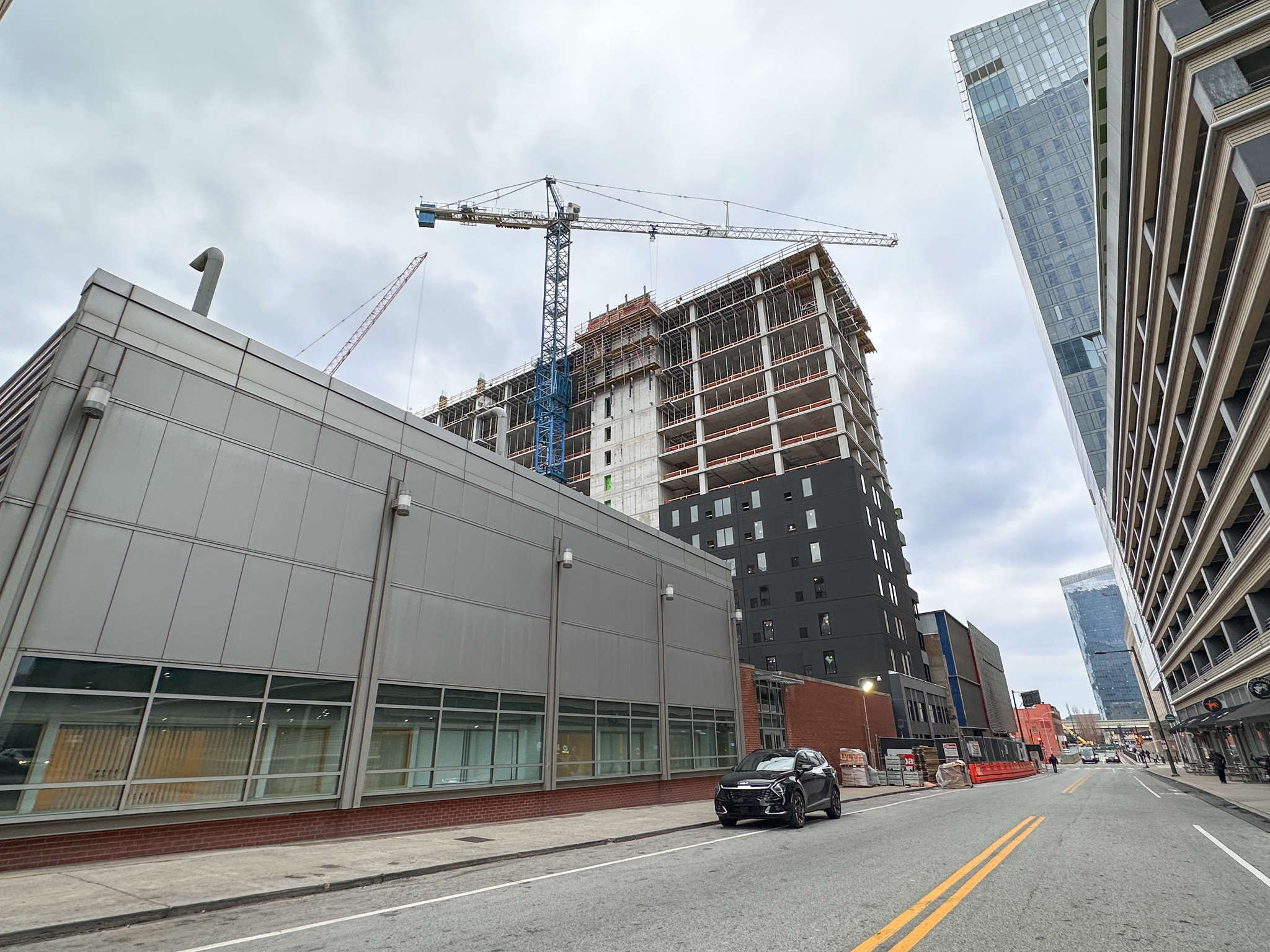
119 South 31st Street. Photo by Jamie Meller. February 2023
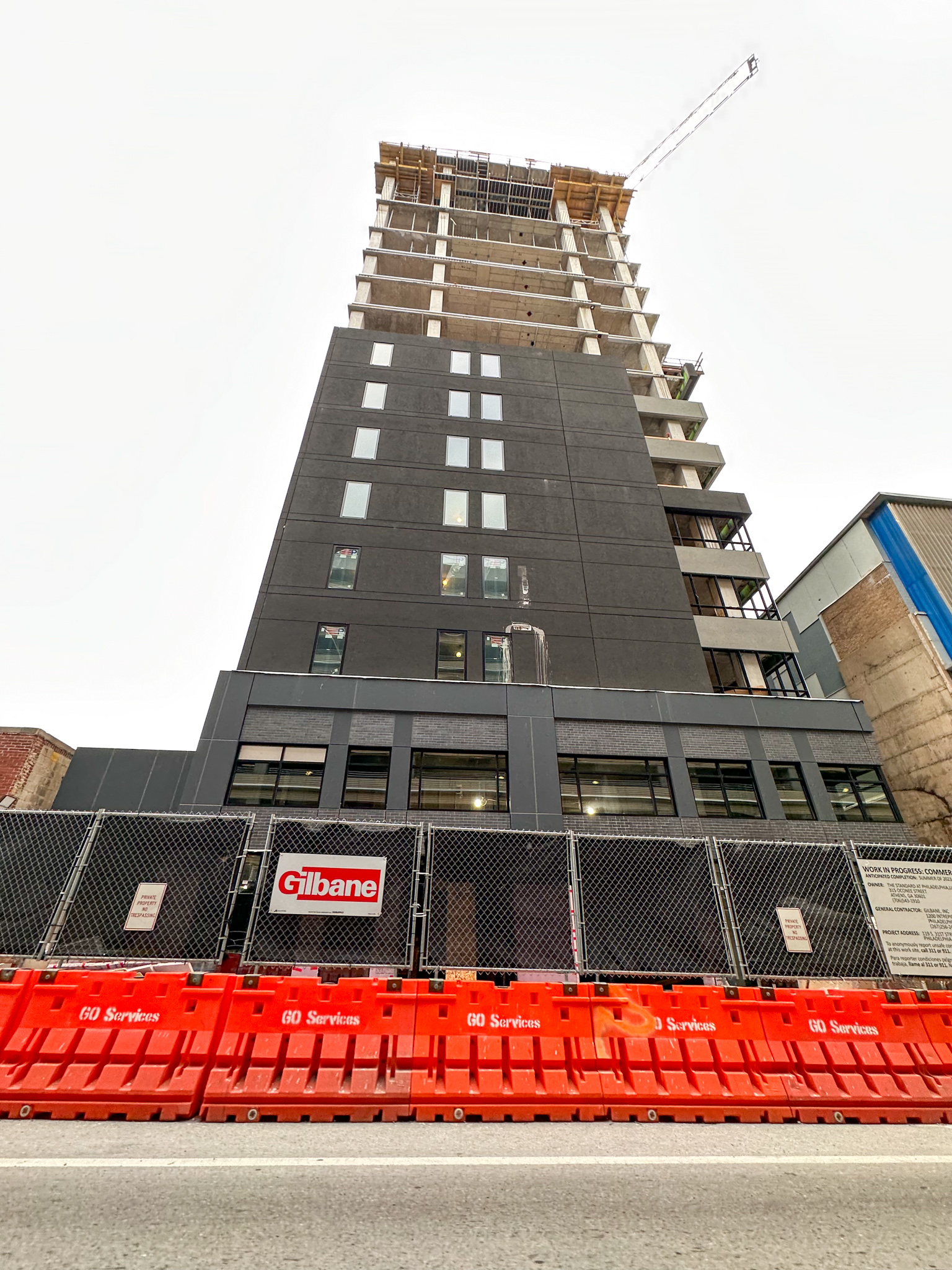
119 South 31st Street. Photo by Jamie Meller. February 2023
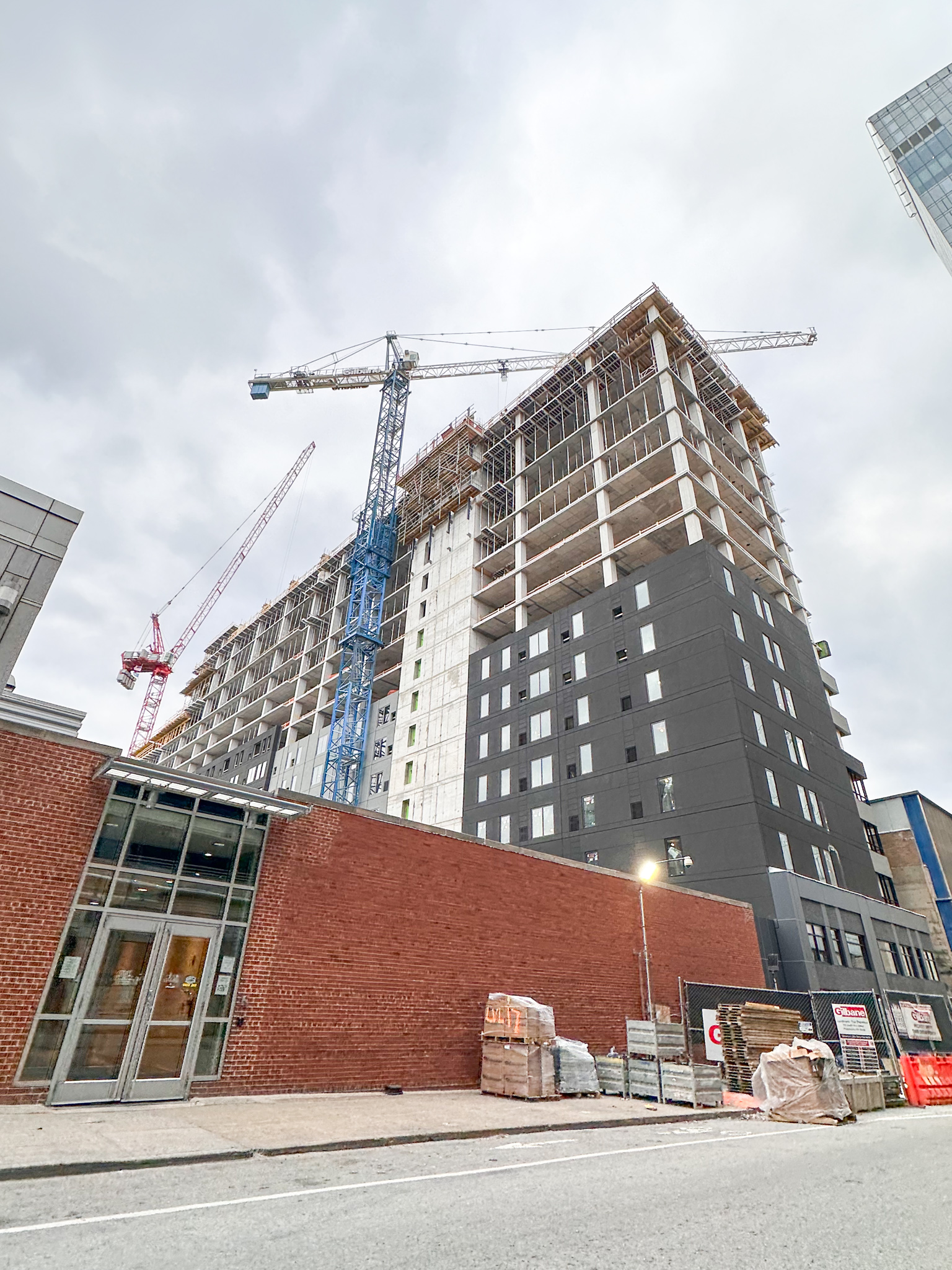
119 South 31st Street. Photo by Jamie Meller. February 2023
Although one of the tallest buildings in West Philly, The Standard at Philadelphia’s long, bulky form contrasts with the taller, svelte glass towers of Cira Centre South next door, comprised of 736-foot-tall FMC Tower and 427-foot-tall Evo. In contrast, the horizontal form of The Standard, clad in a darker opaque exterior and chiseled with a front setback and a slanted roof line, sails like an ocean liner between the glass-clad skyscrapers. While its presence on the skyline is relatively minor, its contribution of 280 apartments is a significant boost for University City’s residential stock.
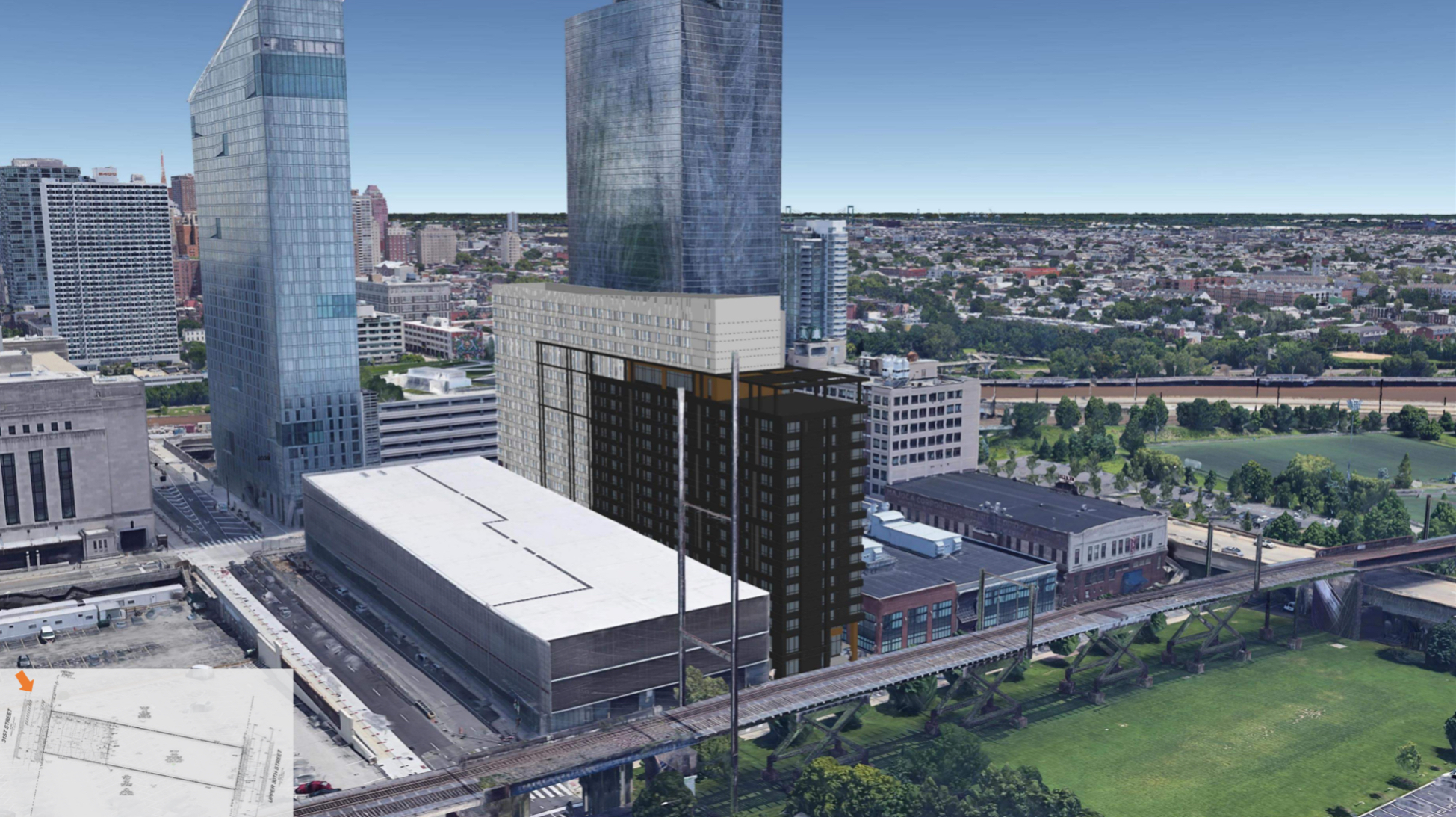
Rendering of The Standard At Philadelphia. Credit: Cube3.
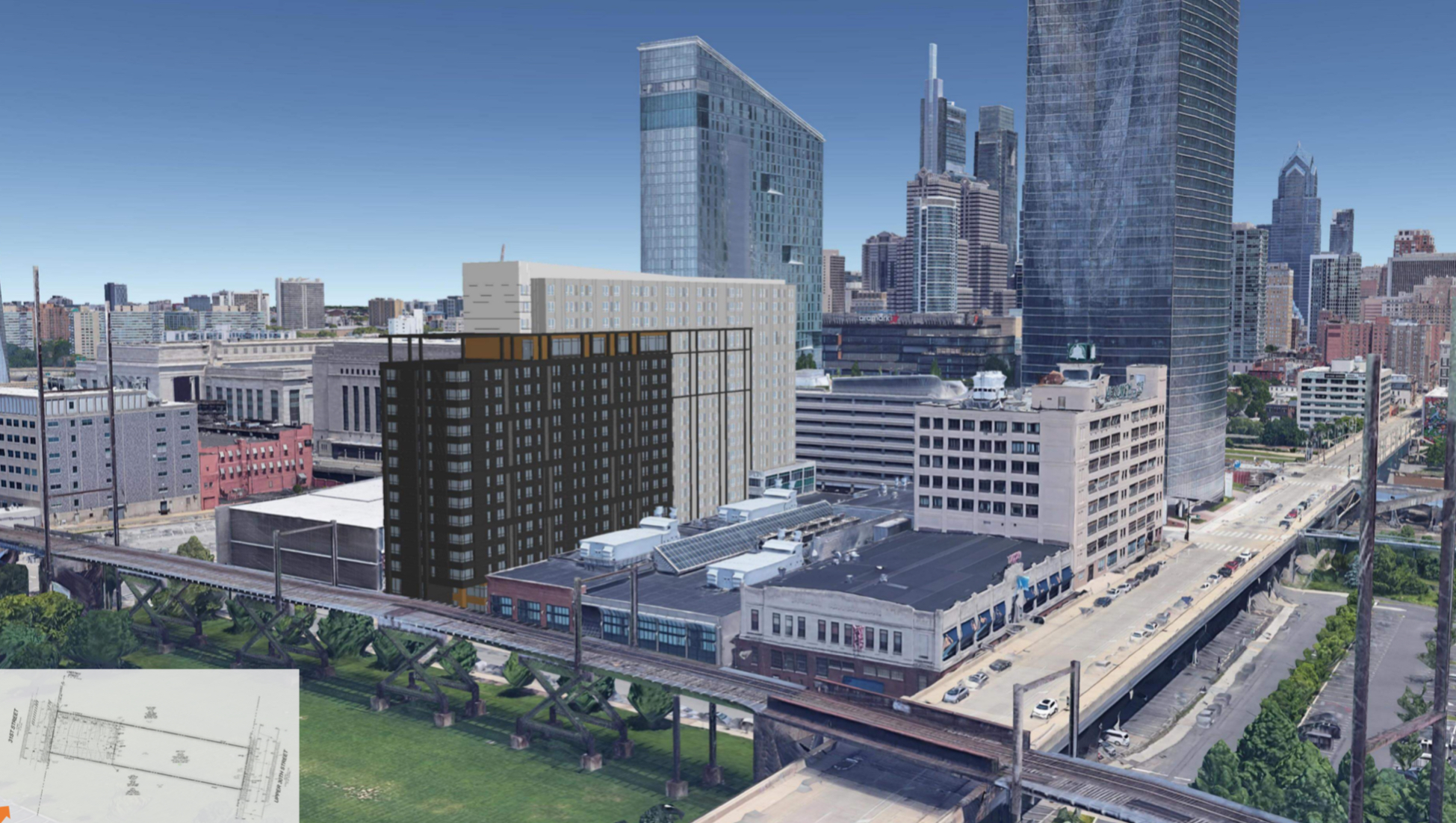
The Standard At Philadelphia. Credit: Cube3
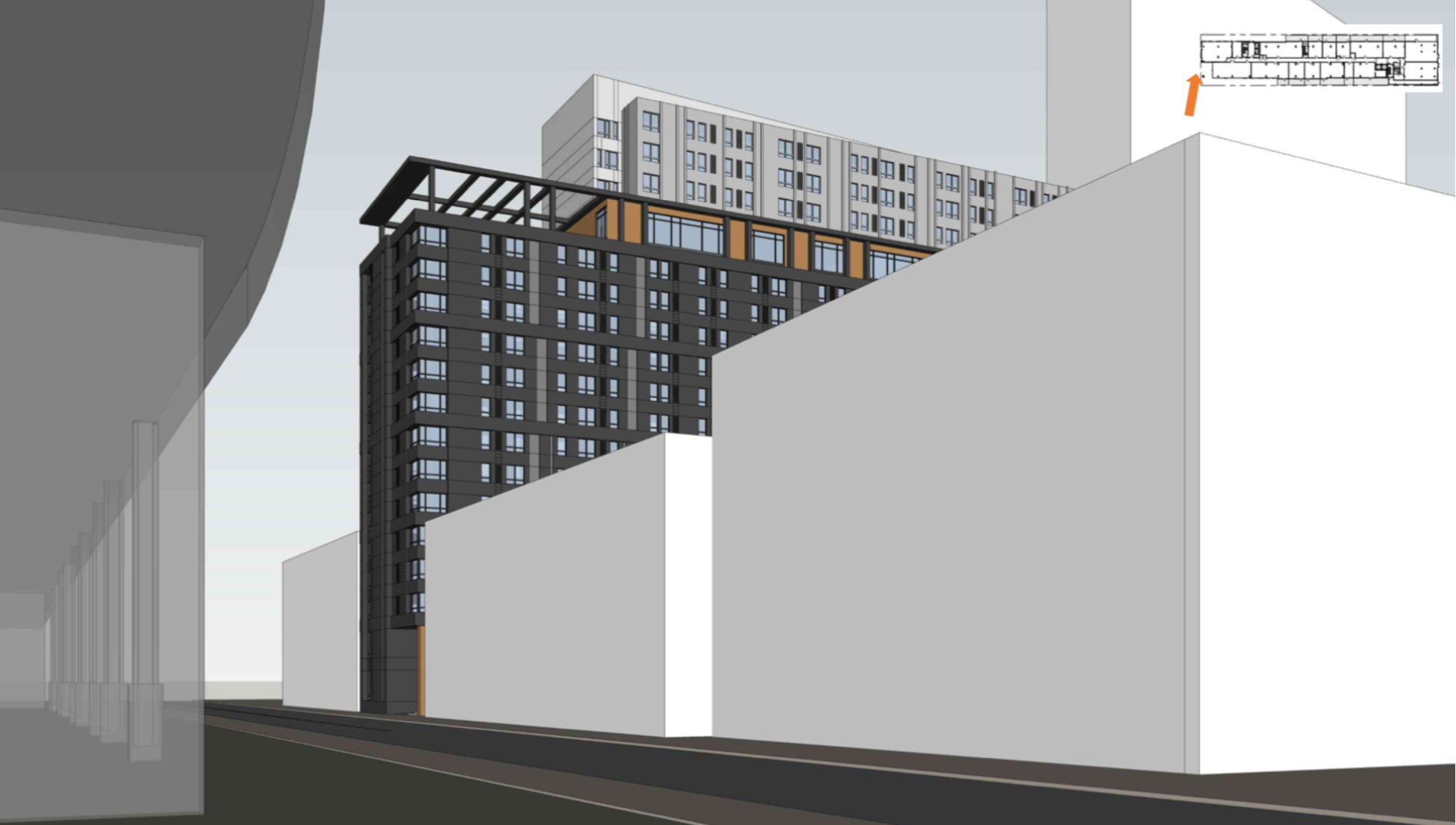
Rendering of The Standard At Philadelphia. Credit: Cube3.
Subscribe to YIMBY’s daily e-mail
Follow YIMBYgram for real-time photo updates
Like YIMBY on Facebook
Follow YIMBY’s Twitter for the latest in YIMBYnews

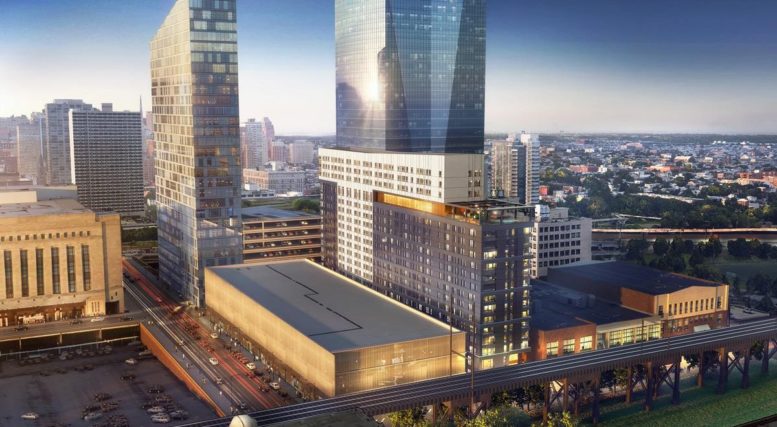
Be the first to comment on "Cladding Approaches Parapet at The Standard at Philadelphia in University City, West Philadelphia"