A recent site visit by Philadelphia YIMBY has observed that a site has been cleared for the construction of a three-story two-family rowhouse at 2022 North 3rd Street in Norris Square. The structure will replace a vacant lot sited on the west side of the block between West Norris Street and Diamond Street. Designed by the Here’s The Plan, LLC, the structure will span 2,800 square feet and will feature a basement and a roof deck. Permits specify the Enam Abazi as the contractor.
Construction costs are indicated at $251,000, of which $199,000 is allocated toward general construction, $18,000 for plumbing work, $12,000 apiece for electrical and mechanical work, and $10,000 for excavation.
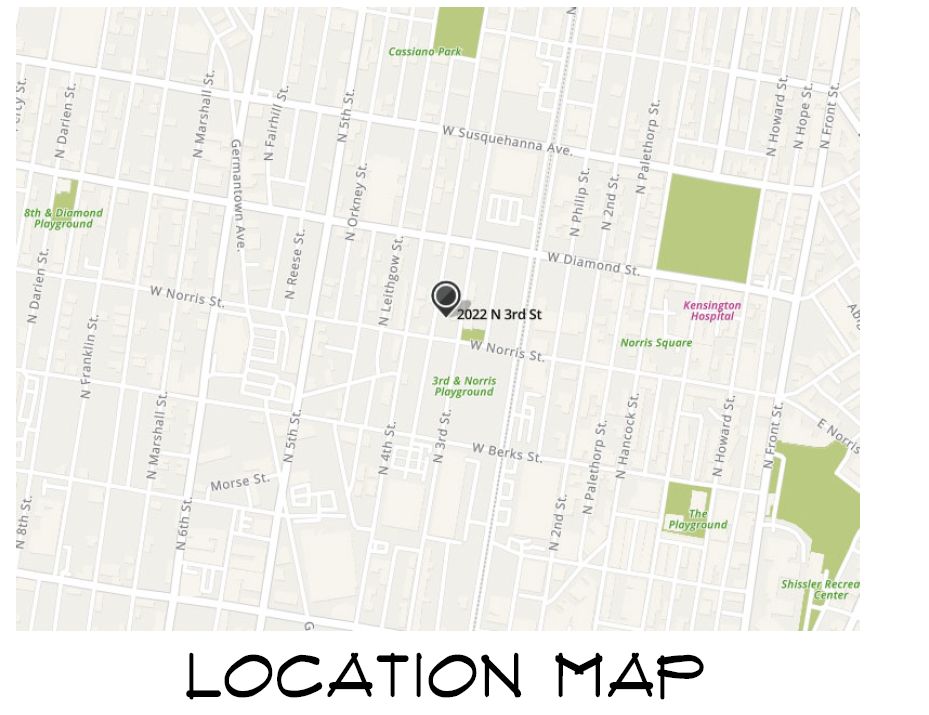
2022 North 3rd Street. Location map. Credit: Here’s The Plan, LLC via the City of Philadelphia
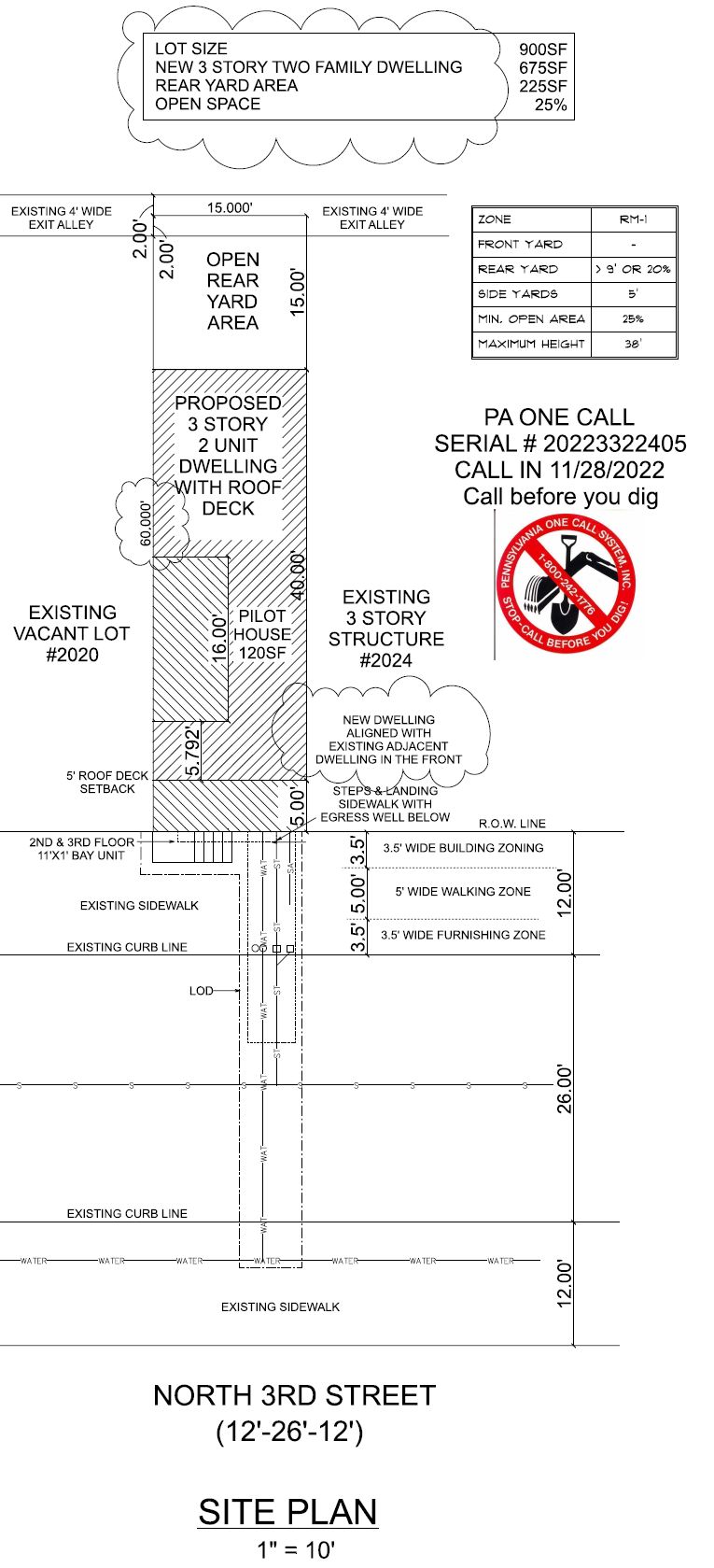
2022 North 3rd Street. Site plan. Credit: Here’s The Plan, LLC via the City of Philadelphia
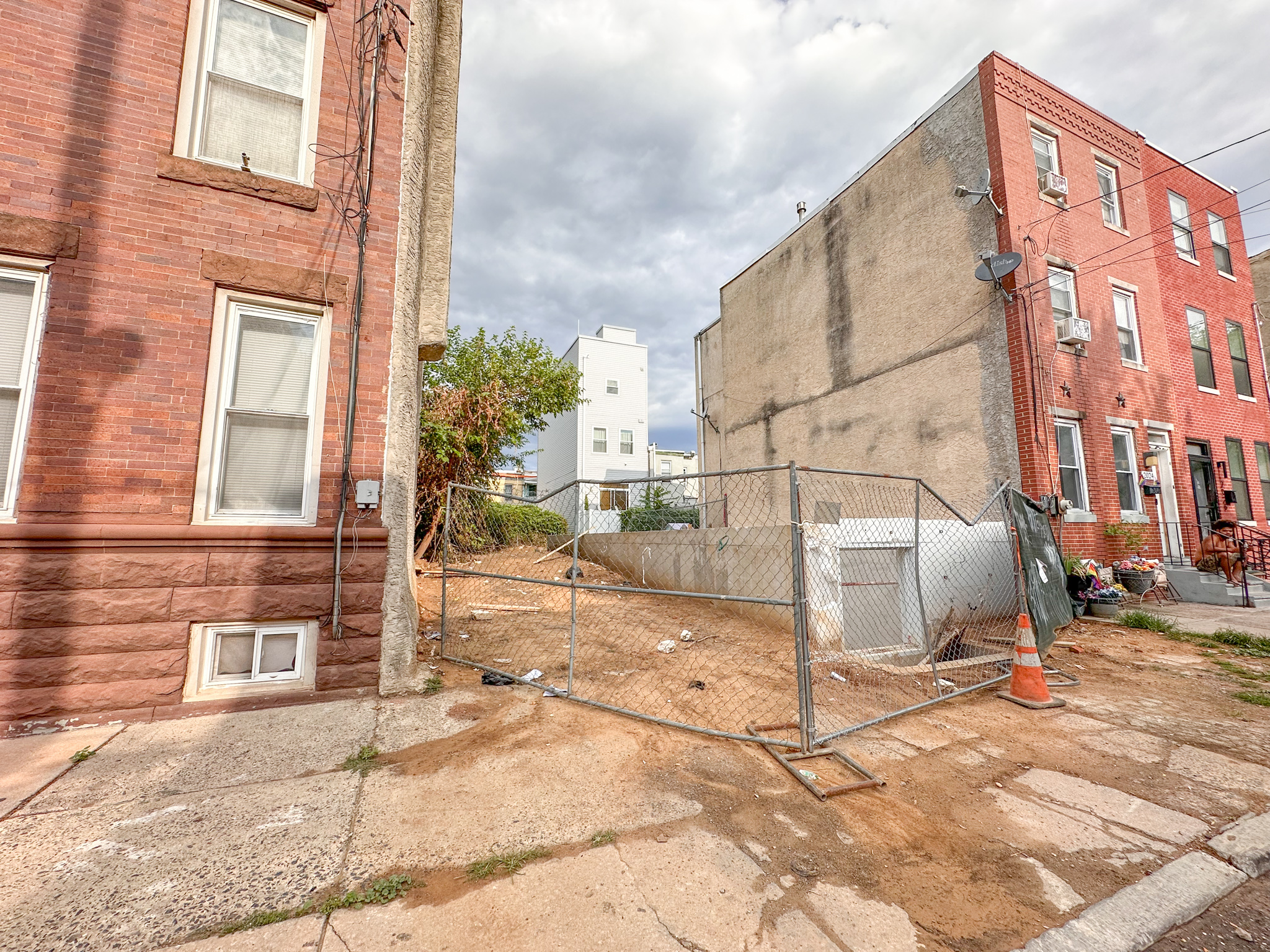
2022 North 3rd Street. Photo by Jamie Meller. July 2023
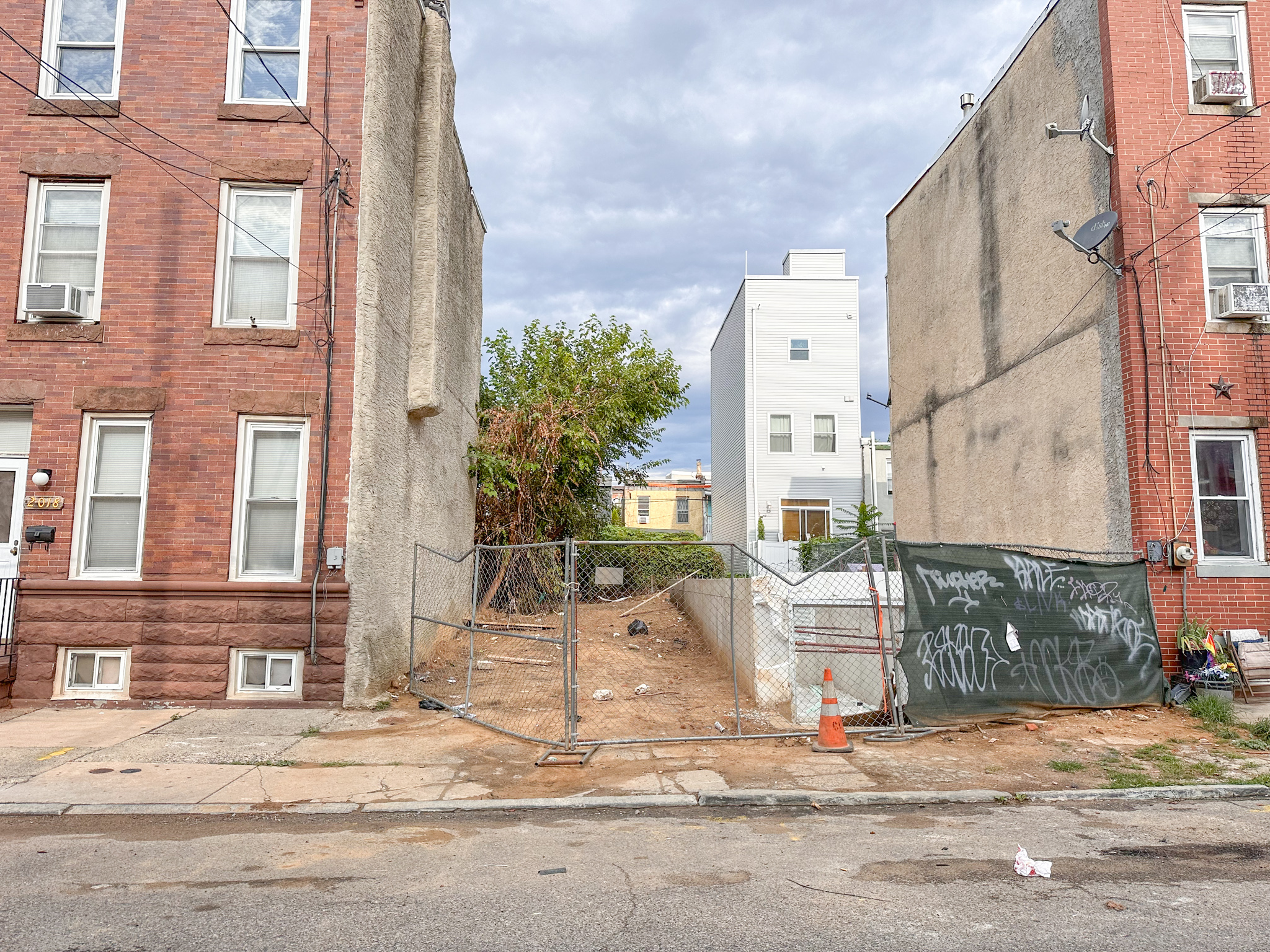
2022 North 3rd Street. Photo by Jamie Meller. July 2023
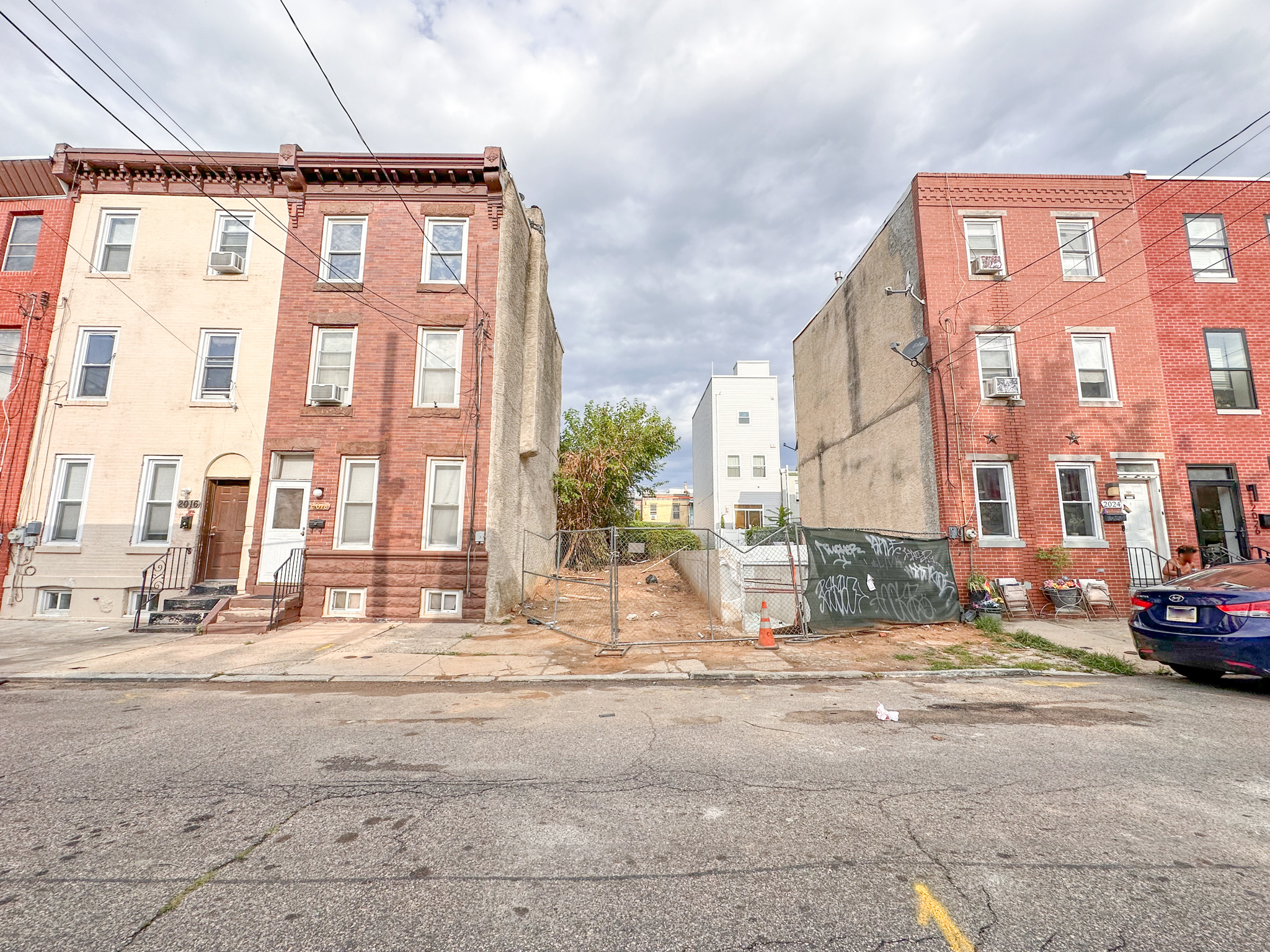
2022 North 3rd Street. Photo by Jamie Meller. July 2023
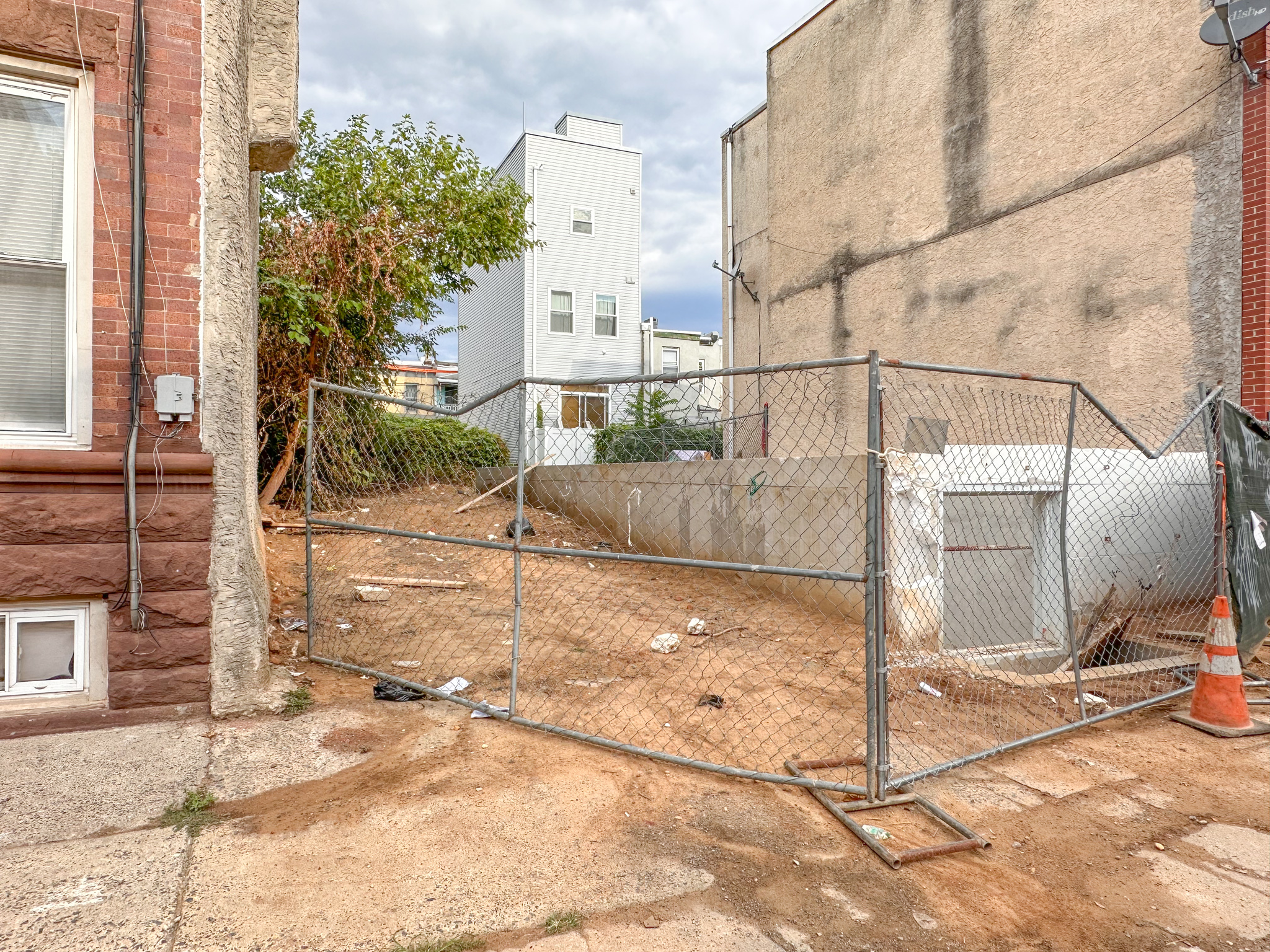
2022 North 3rd Street. Photo by Jamie Meller. July 2023
The building’s exterior, clad in brick on the main surface and in vertical siding on the shallow, one-foot-deep upper-stories cantilever, will be fairly conventional, yet will make for a reasonably contextual fit for its prewar rowhouse neighbors. Likewise, the tall stoop for the significantly raised ground level (sitting five feet and four inches above the sidewalk), clad in substantial-looking masonry, will further benefit its appearance.
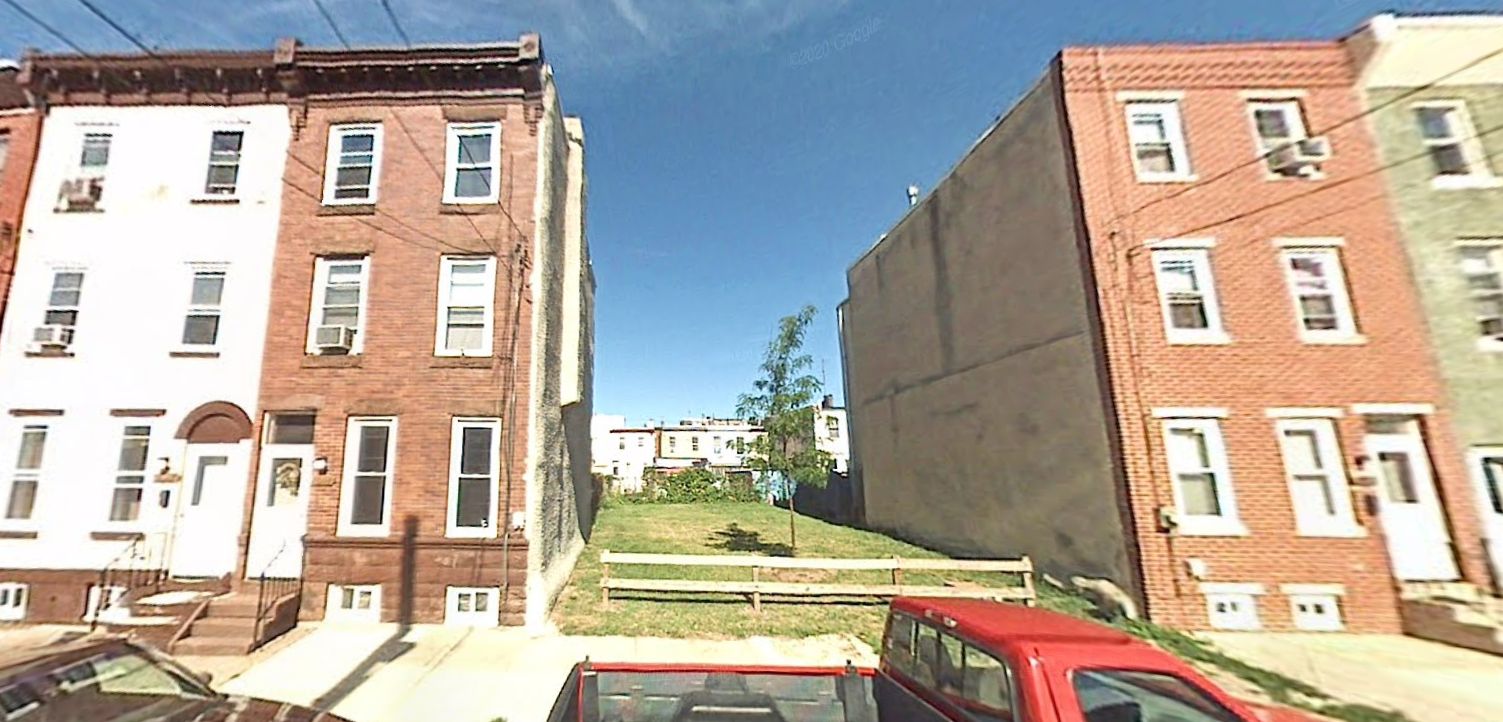
2022 North 3rd Street, prior to redevelopment. Looking west. July 2007. Credit: Google Maps
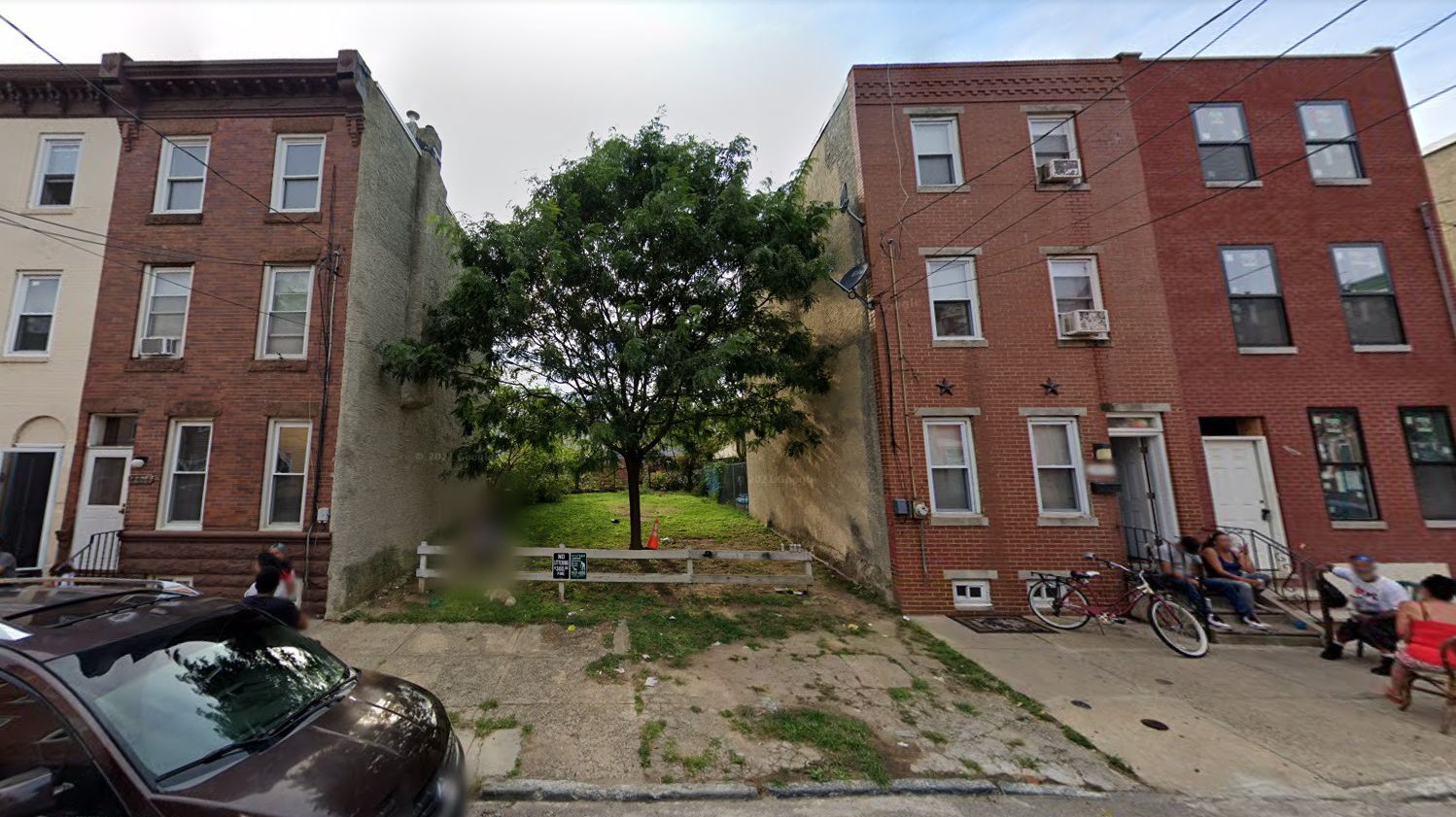
2022 North 3rd Street, prior to redevelopment. Looking west. August 2019. Credit: Google Maps
The building will fill half of a two-lot-wide gap in the street wall, notably improving the block’s appearance and the pedestrian experience. The only drawback for the development will be the removal of a large mature tree with a canopy that had filled the entire lot during the past twenty or so years.
Nearby transit options include the route 3 bus, which runs a block and a half to the south along West Berks Street, the route 39 bus, which runs along West Susquehanna Avenue a block to the north, and the route 57 bus, which runs along North American Street two short blocks to the east. The Berks Station on the Market-Frankford Line may be reached via a ten-minute walk to the southeast.
Norris Square Park, the neighborhood’s primary green space, is situated within a five-minute walk to the northeast.
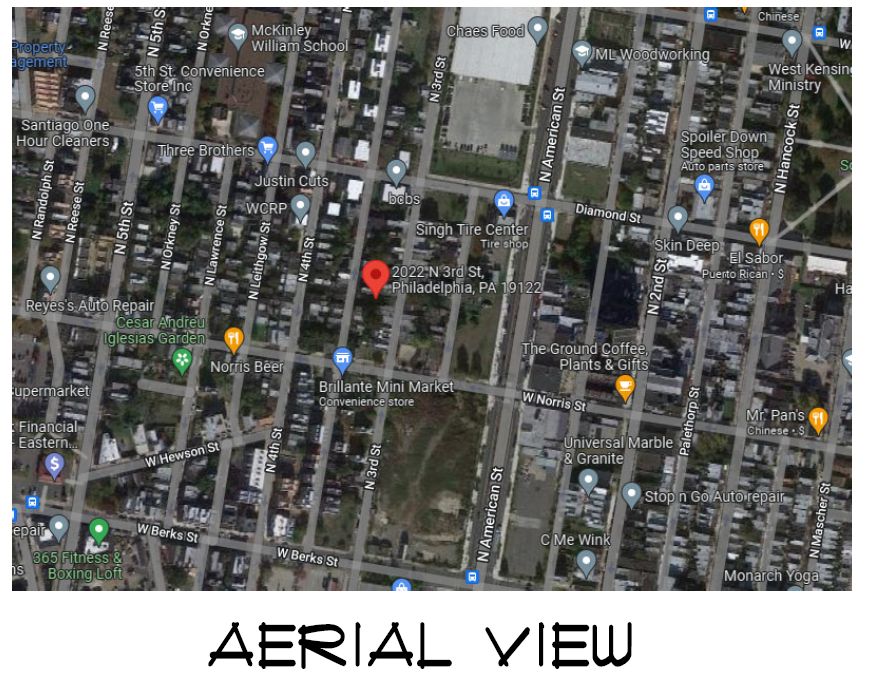
2022 North 3rd Street. Aerial view. Credit: Here’s The Plan, LLC via the City of Philadelphia
Subscribe to YIMBY’s daily e-mail
Follow YIMBYgram for real-time photo updates
Like YIMBY on Facebook
Follow YIMBY’s Twitter for the latest in YIMBYnews

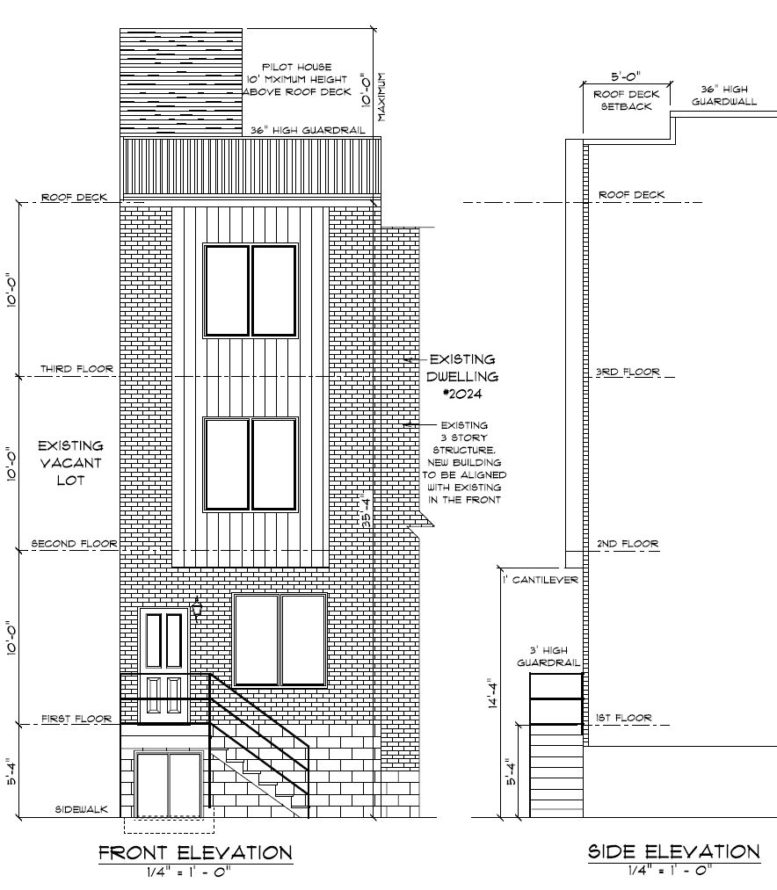
yet another clumsy, ugly infill. Why not just replicate what on the left or right with
brilliant modern floor plan?