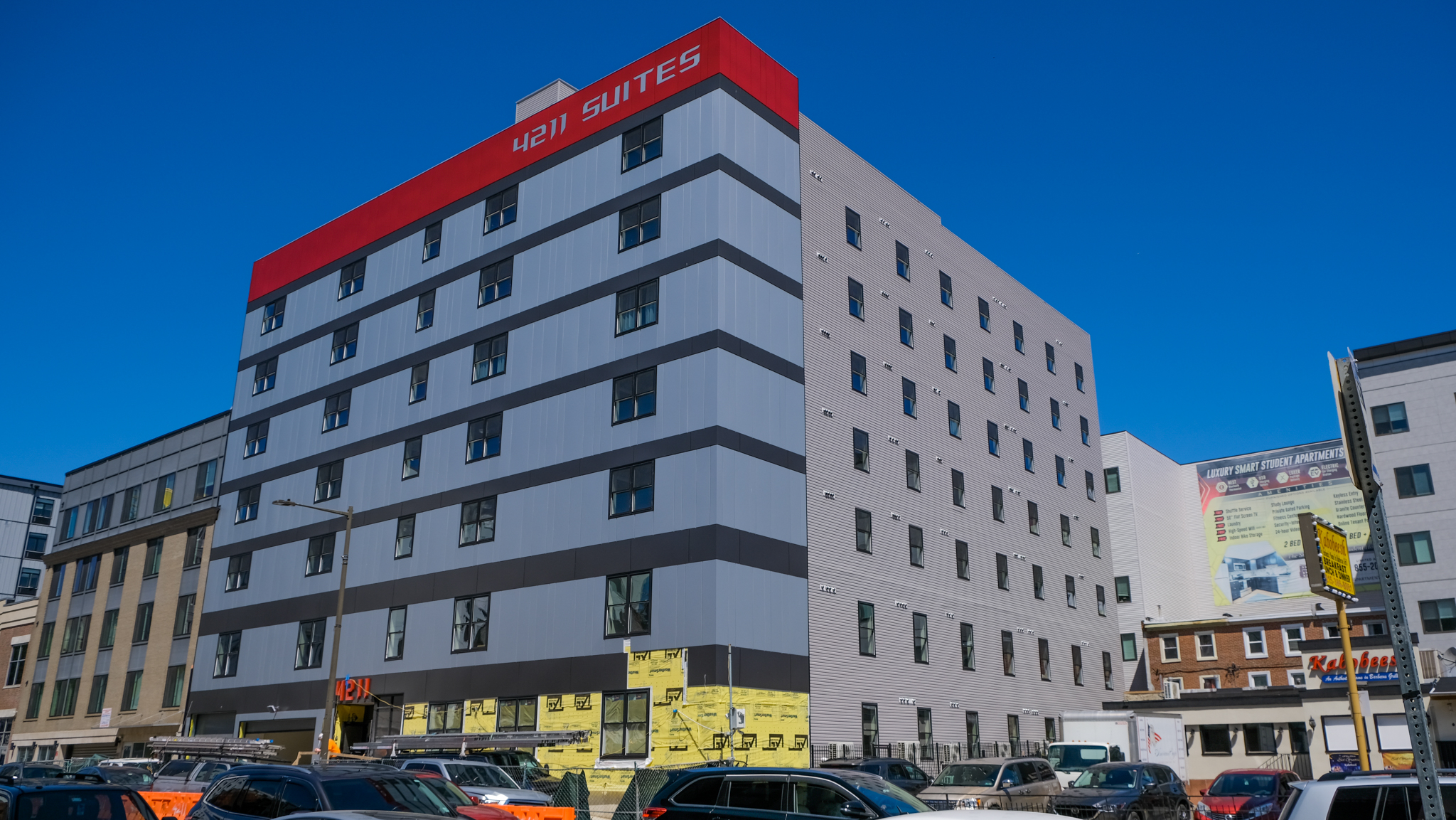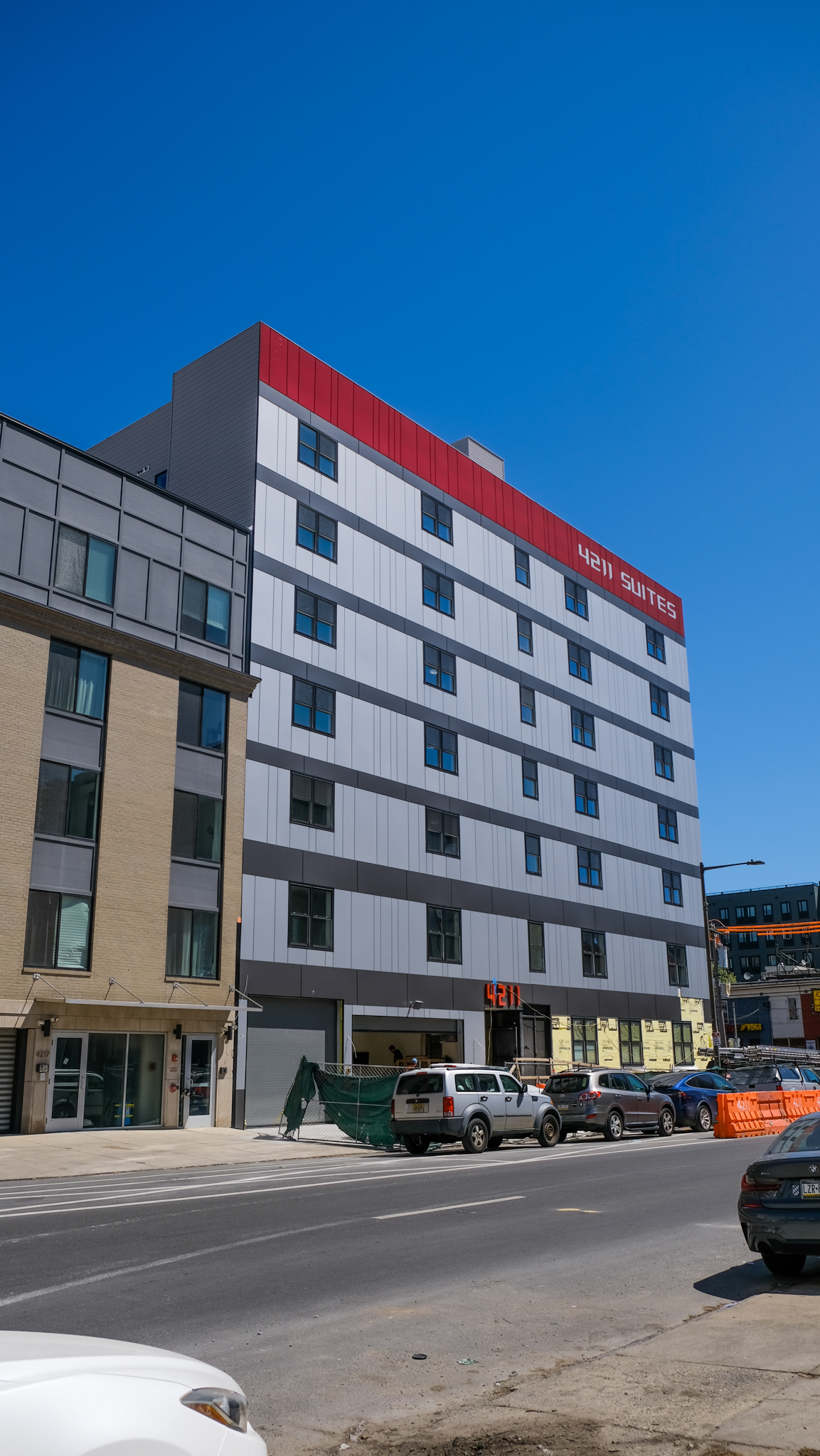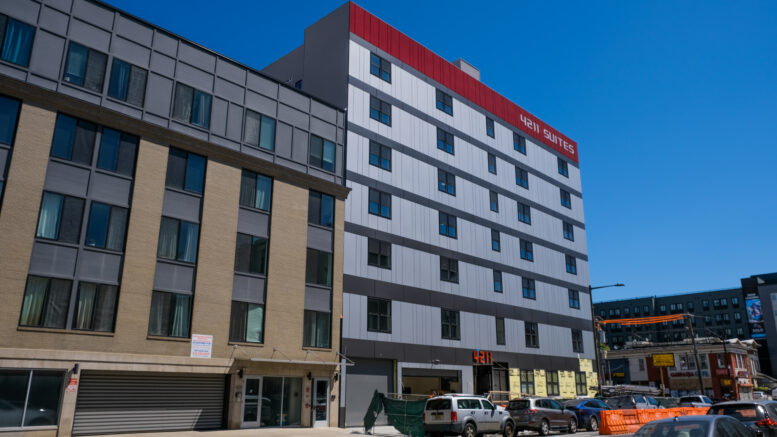A recent site visit by Philly YIMBY has observed that construction work is complete at 4211 Suites, a seven-story, 100-unit residential building at 4211 Chestnut Street in Spruce Hill, West Philadelphia. Also known as 4211-13 Chestnut Street, the project replaces a vacant lot, a single-story commercial structure, and a parking lot on the north side of Chestnut Street between South 42nd and South 43rd streets, on the western side of greater University City. The new building will span 68,210 square feet and feature a shared roof deck and a parking garage. Permits list 4211 Chestnut LLC as the contractor and indicate a construction cost of $4 million.

4211 Chestnut Street. Photo by Jamie Meller. April 2024

4211 Chestnut Street. Photo by Jamie Meller. April 2024
4211 Chestnut Street is a high-density addition with a significant number of units to a centrally-located, transit-adjacent (the 40th Street Station on the Market-Frankford Line is situated two and a half blocks to the northeast) location that is seeing a construction boom at the moment, and we hope to see an increase in the pace of construction in the near future.
Subscribe to YIMBY’s daily e-mail
Follow YIMBYgram for real-time photo updates
Like YIMBY on Facebook
Follow YIMBY’s Twitter for the latest in YIMBYnews


How ……. luvly.
Id like to have… words… with whoever designed this
And then what?
Just to see what the aesthetic soulless living dead looks like. Are they even human? What planet penal colony do they hail from. This design was actually taken from “The Sims” as “generic urban sprawl”!That’s pretty much it.
Part I
Opening August 2024, 4211 Chestnut Suites is being marketed as a fully furnished hotel. Leasing is available by the day, week, month, three-month, six-month, and year. It’s pricey – a 480-square foot one-bedroom goes for $150 per day when renting by the day to $1,800 per month when renting for a year. There is, however, round-the-clock coffee and tea availability. Most utilities are included and the roof deck is a plus.
There is automated parking accessed hopefully via Ranstead St., avoiding a Chestnut St. curb cut and its attendant pedestrian hazard.
Are there any room for Low income or handicap families.
I was thinking about the building UPENN built over a McDonalds torn down and the developer let McDonalds locate to commercial florange in the new building. Is that building finished?
Previously occupied by McDonald’s, Mosaic-developed, PZS Architecture-designed, 3935 Walnut Street construction began in January 2023. The $16 million, 50,000-square-foot new building will finish by the end of 2024 and 30,500-square-feet of office space will be ready for move-in at the beginning of 2025.
Housing three departments, Penn Global, University Life, and Career Services, floors two through six will consolidate these operations and provide services closer to where students live.
The new ground-floor McDonald’s restaurant is managing its own construction and will start cooking at the beginning of the spring semester, January 2025.
I like how they are calling them Suites when there are motels and office buildings by the airport with more visual interest. With all the college students in the area, many from wealthy families because they could not afford Penn if they weren’t, you would hope for a little more stimulation in the design besides the red stripe along the top. University City with all the young people should look and feel a little more vibrant, so they would stay and rent on that side of the river instead of raising rent prices on this side of the river. I just hope the rent prices are cheap, because Riverwest is not that far away from campus.
Looks like a Circuit City. Why does it look like a DeLorean or a Talk Boy? Why so 80s? And the Wild West pop up town front. This is bad.