Philly YIMBY’s recent site visit has noted that construction work is nearly complete at a three-story, six-unit residential structure at 5019 Pentridge Street in Cedar Park, West Philadelphia. The building is situated on a block bound by 51st Street and 52nd Street. Designed by Kore Design Architecture, the project will span 6,634 square feet. Permits list TNA Builders as the contractor and specify a construction cost of $940,000.
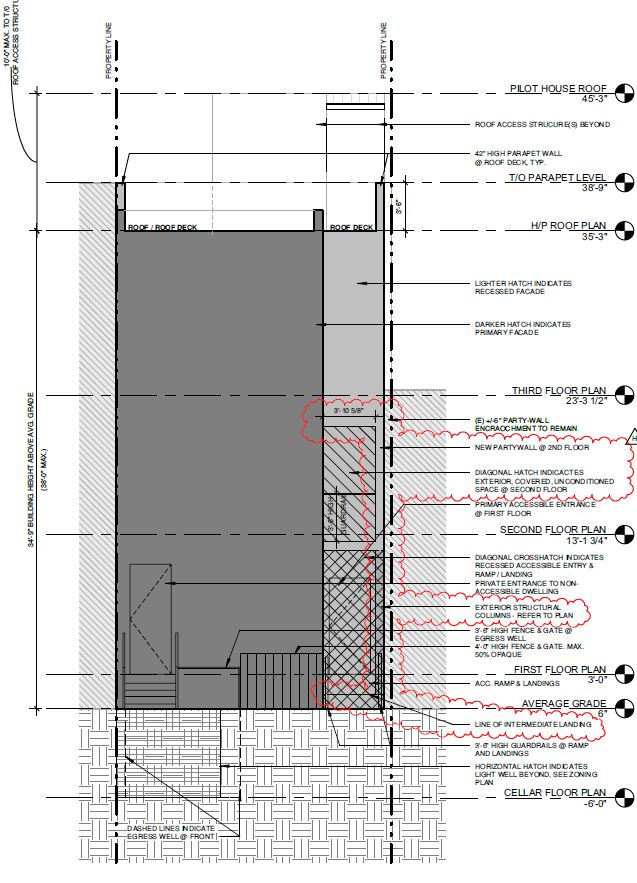
5019 Pentridge Elevation via Kore Design Architecture
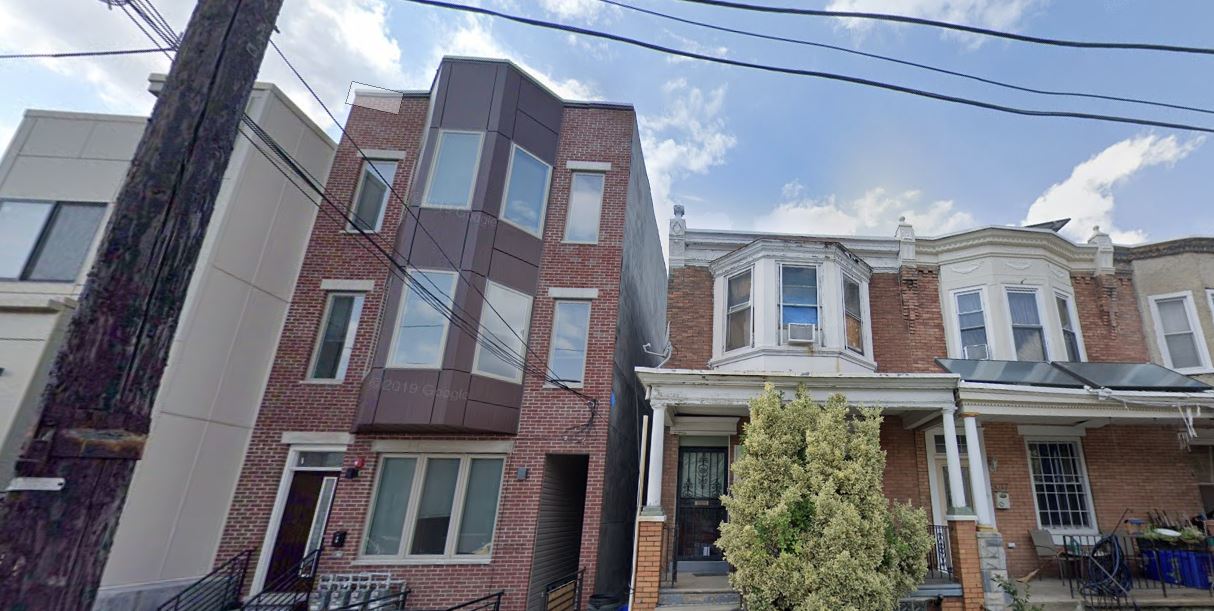
5019 Pentridge Street via Google Maps

5019 Pentridge Floor Plan via Kore Design Architecture
It is unfortunate that the structure required demolition of an attractive two-story prewar rowhouse. On the plus side, its replacement is quite appealing, as well. The red brick facade, adorned with horizontal bands, textured accents, and dark metal trim, is context-friendly, while the program significantly expands both the total floor area and the number of residential units compared to its predecessor.
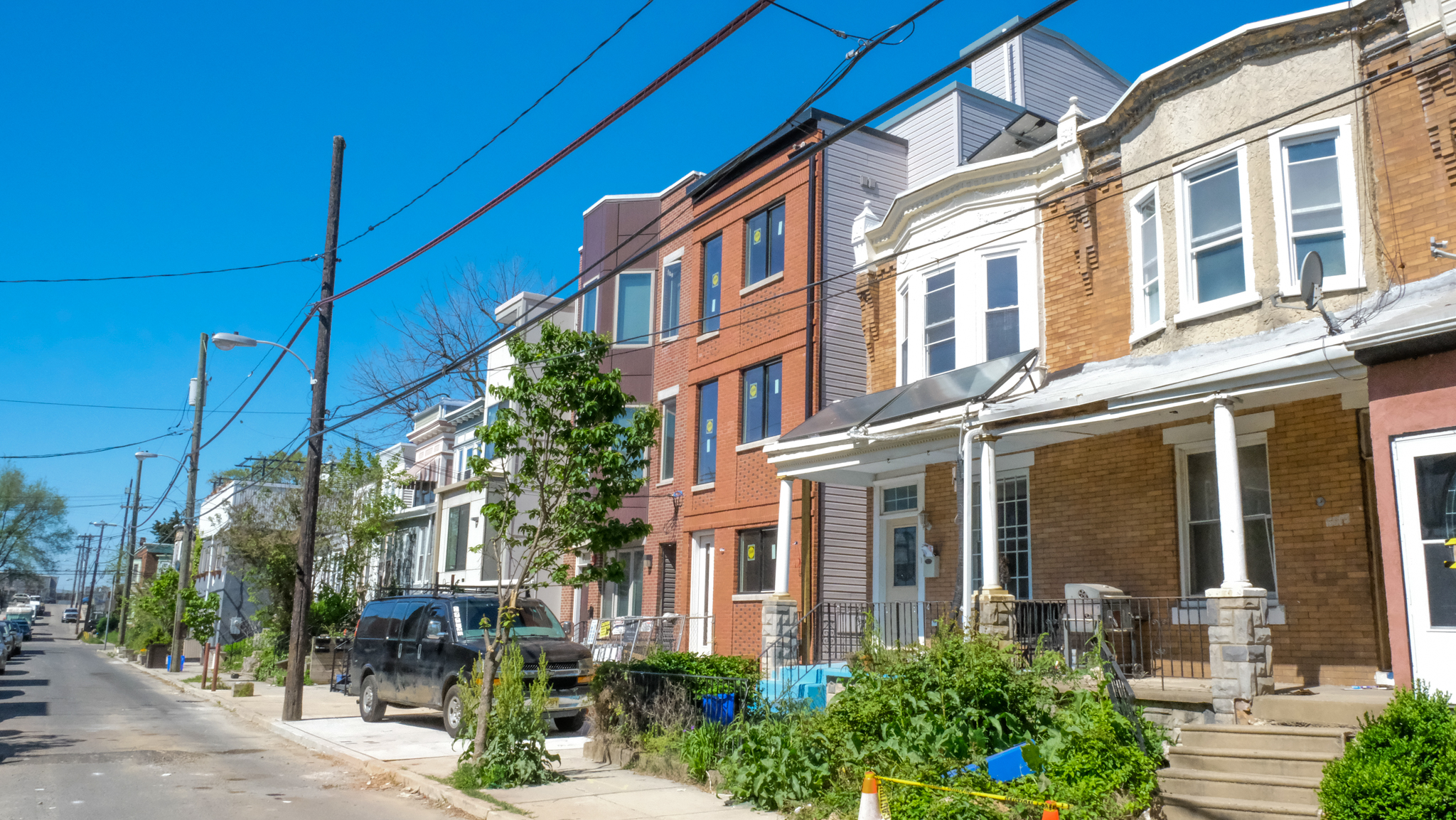
5019 Pentridge Street. Photo by Jamie Meller. April 2024
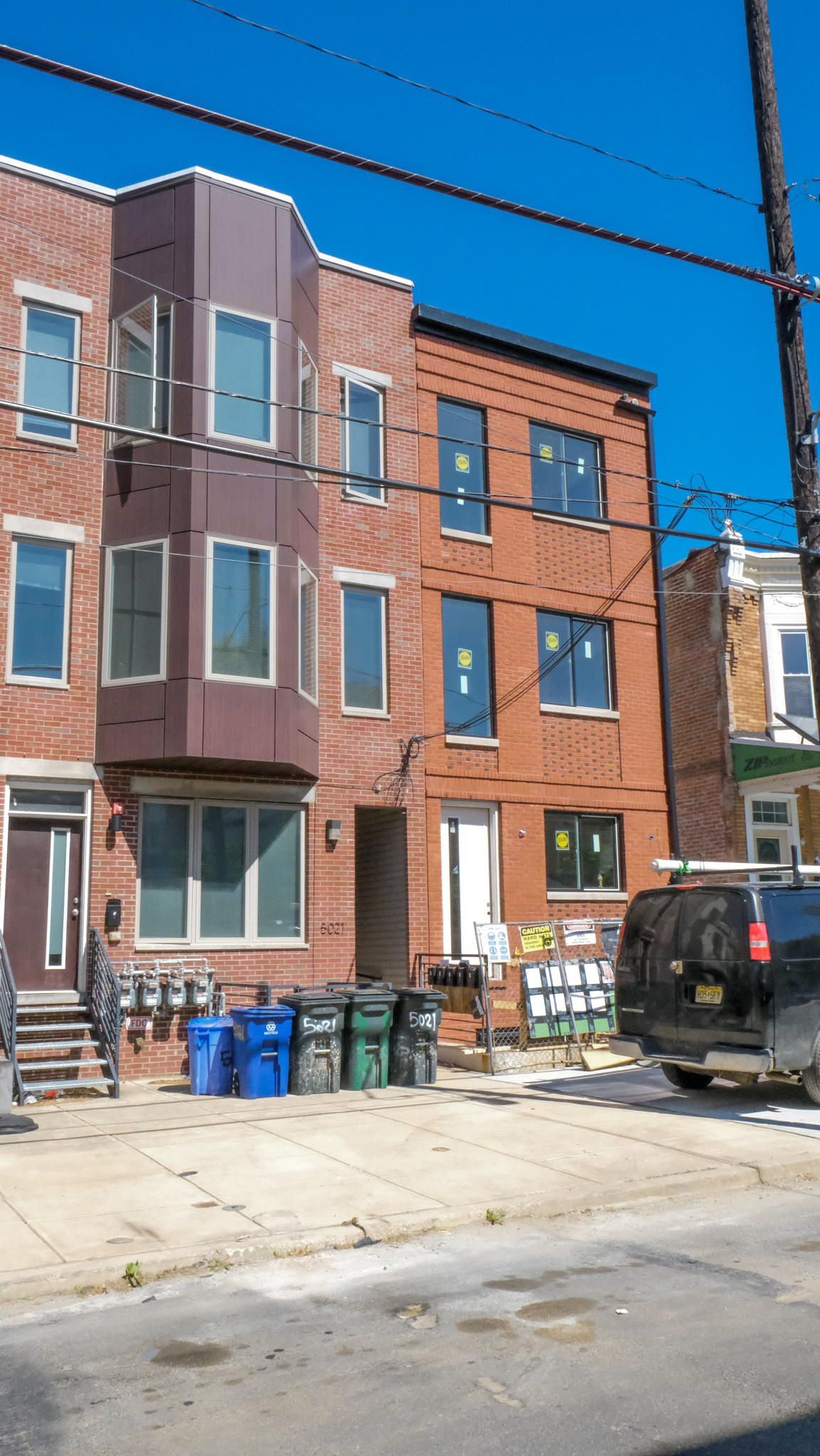
5019 Pentridge Street. Photo by Jamie Meller. April 2024
5019 Pentridge Street stands a block to the south of Baltimore Avenue, where the route 34 trolley offers direct access to University City and Center City.
Subscribe to YIMBY’s daily e-mail
Follow YIMBYgram for real-time photo updates
Like YIMBY on Facebook
Follow YIMBY’s Twitter for the latest in YIMBYnews

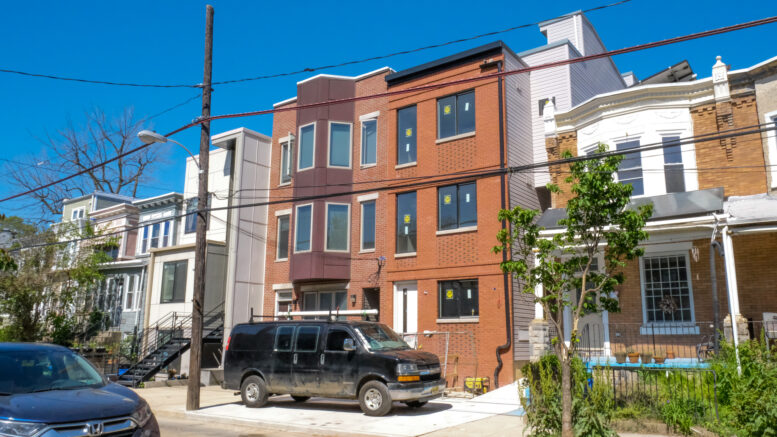
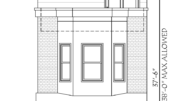
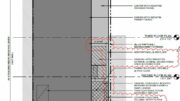
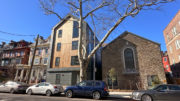
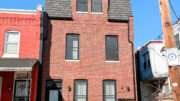
The brickwork is pleasing, as is the fanciful downspout. On the other hand, although low maintenance, expansive concrete is unsightly and environmentally inhospitable.