A recent site visit by Philly YIMBY’s recent site visit has observed sustained construction progress at 900 North 8th Street in Poplar, North Philadelphia. Designed by Coscia Moos Architecture, the building is planned to rise five stories and span 48,275 square feet, and contain commercial space and 60 residential units. Features will include surface parking for 12 cars, space for 20 bicycles, and an amenity roof deck at the second floor. Permits list Post General Contracting as the contractor and specify a construction cost of $4.8 million.
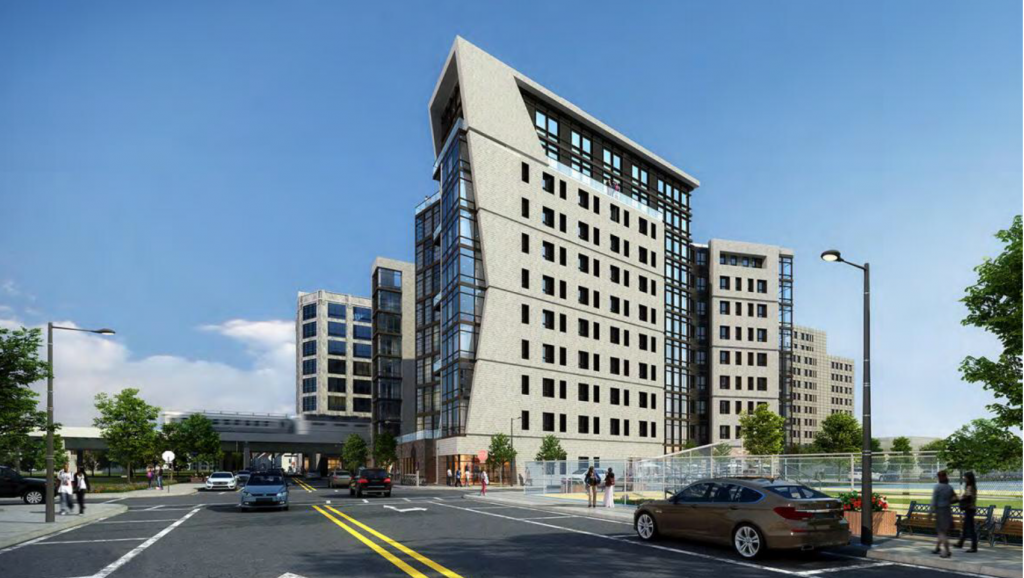
Former rendering of 900-18 North 8th Street. Credit: Coscia Moos Architecture.
While still sizable, the development is a significant downgrade from the original proposal, which consisted of two buildings rising 12 and 11 stories, respectively, and was to hold 338 units. Permits for the latest iteration, which were issued around May of last year, indicate that the new building will rise 60 feet to the main roof and 72 feet to the top of the bulkhead, and that the structure will maintain an intriguing angled shape similar to that of its predecessor.
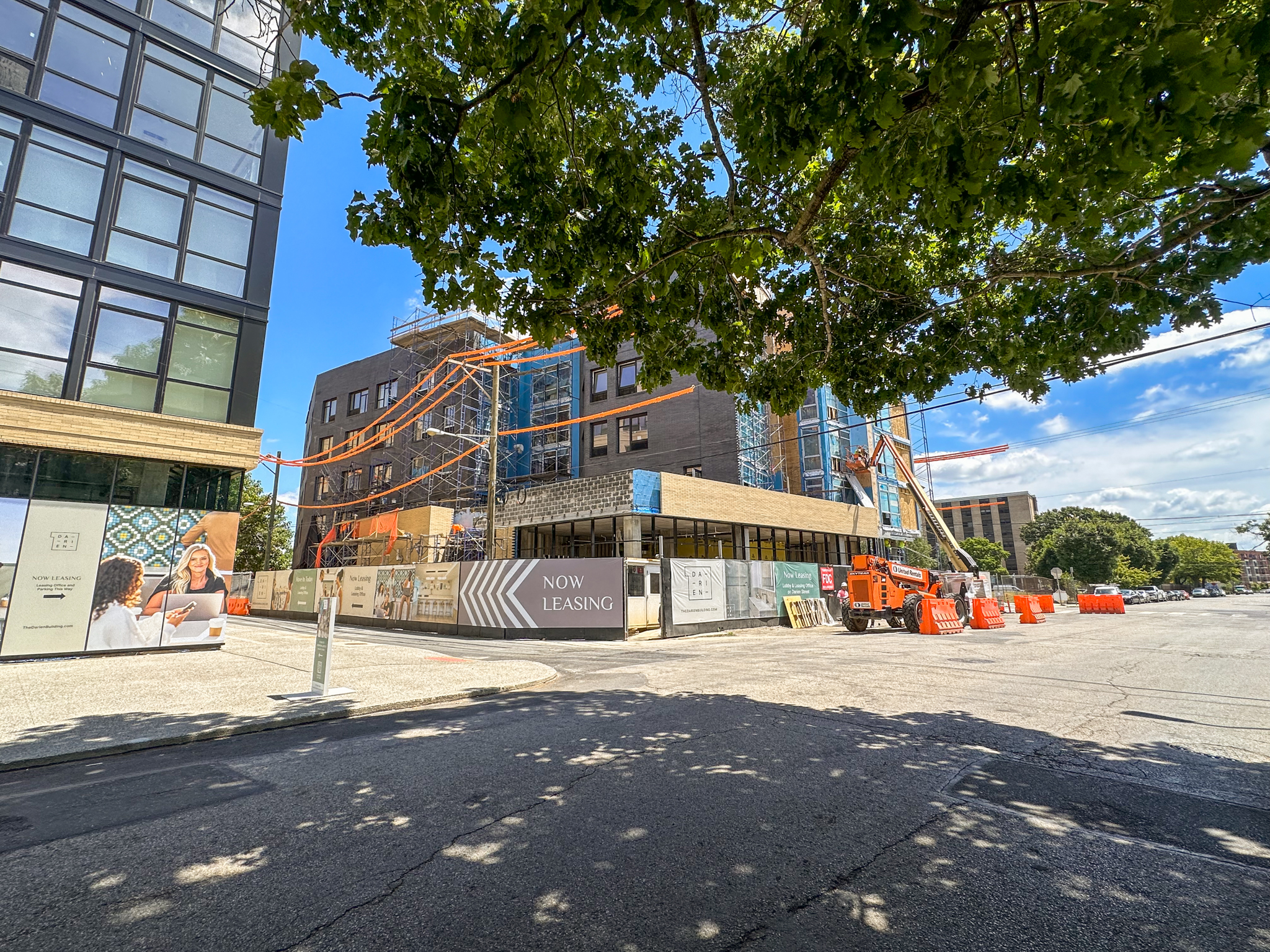
900 North 8th Street. Photo by Jamie Meller
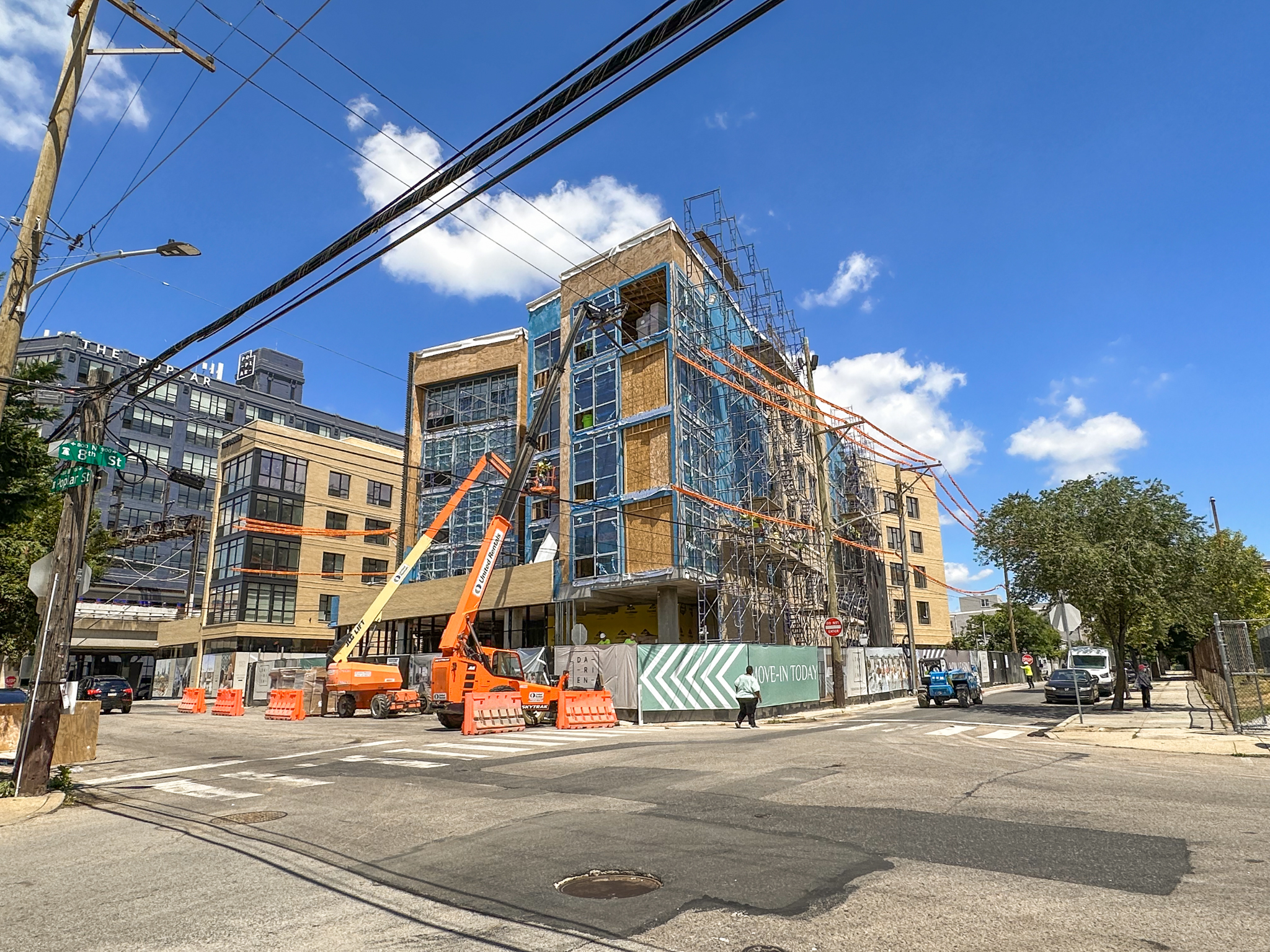
900 North 8th Street. Photo by Jamie Meller
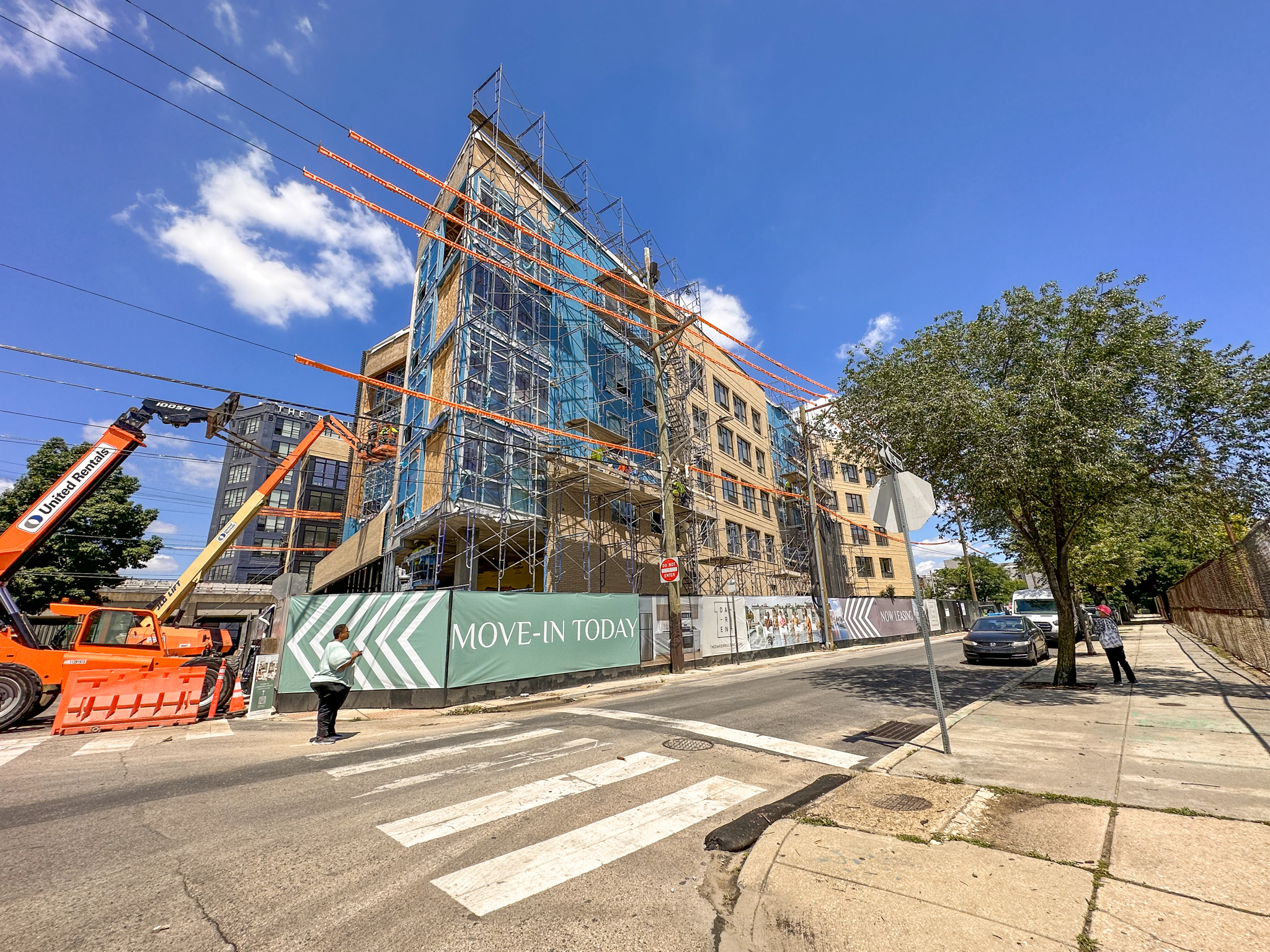
900 North 8th Street. Photo by Jamie Meller
Subscribe to YIMBY’s daily e-mail
Follow YIMBYgram for real-time photo updates
Like YIMBY on Facebook
Follow YIMBY’s Twitter for the latest in YIMBYnews

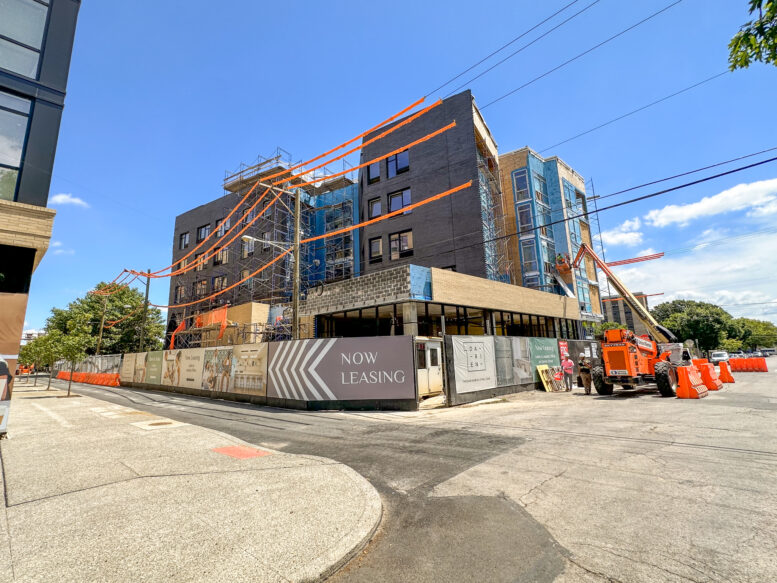
This area has a ton of room for growth. Good to see
The Darien is a two building complex, the eastern edifice located at the northwest corner of 8th and Poplar streets (900 N. 8th St. aka 901 N. Darien St.) and the western apartment house sited at the northeast corner of 9th and Poplar streets (901 N. 9th St. aka 900 N. Darien St.).
The larger of the two, the 118,541 square foot, $11.9 million, 901 N. 9th St. structure, rises five floors and includes 152 residential units and ground floor retail. It is split into two separate wings connected by a series of sky bridges overlooking a courtyard. The smaller structure, the 48,275 square foot, $4.8 million, 900 N. 8th St. building, also rises five stories with ground floor retail, and has 60 residential units, a roof deck, 12 (hopefully well camouflaged) surface auto parking spaces, and 20 bike spaces.
Together, the properties feature 212 residential units, 6,000 square feet of retail space, and a 12,000-square-foot roof deck.
Developer Post Brothers touts the project as having “100% wind-generated power making it a full carbon emission-free property”.
The June 2024 photo indicates that the larger western building is complete and the smaller eastern structure nearly so. A “now leasing” sign is posted.
How can I apply for housing
Hi Carol! Please reach out to cfox@postcre.com – she will help you!
I would love to live there
Why such a drastic drop in size, keeping in mind that it’s developed by Post Brothers? I can’t imagine that the nimbys had too much say in this considering the location. Any thoughts?
Eleven story version was squashed by City Councilman Clarke at the last moment. Five story design was a compromise.