Philadelphia YIMBY’s recent site visit has observed that construction has still not started at the six-story, 50-unit apartment building proposed at 502 Wood Street in the Old City section of Center City. Designed by JKRP Architects, the building will span 55,470 square feet and feature two elevators and parking for 13 cars. Permits list Tester Construction Group as the contractor and a construction cost of $5.55 million.
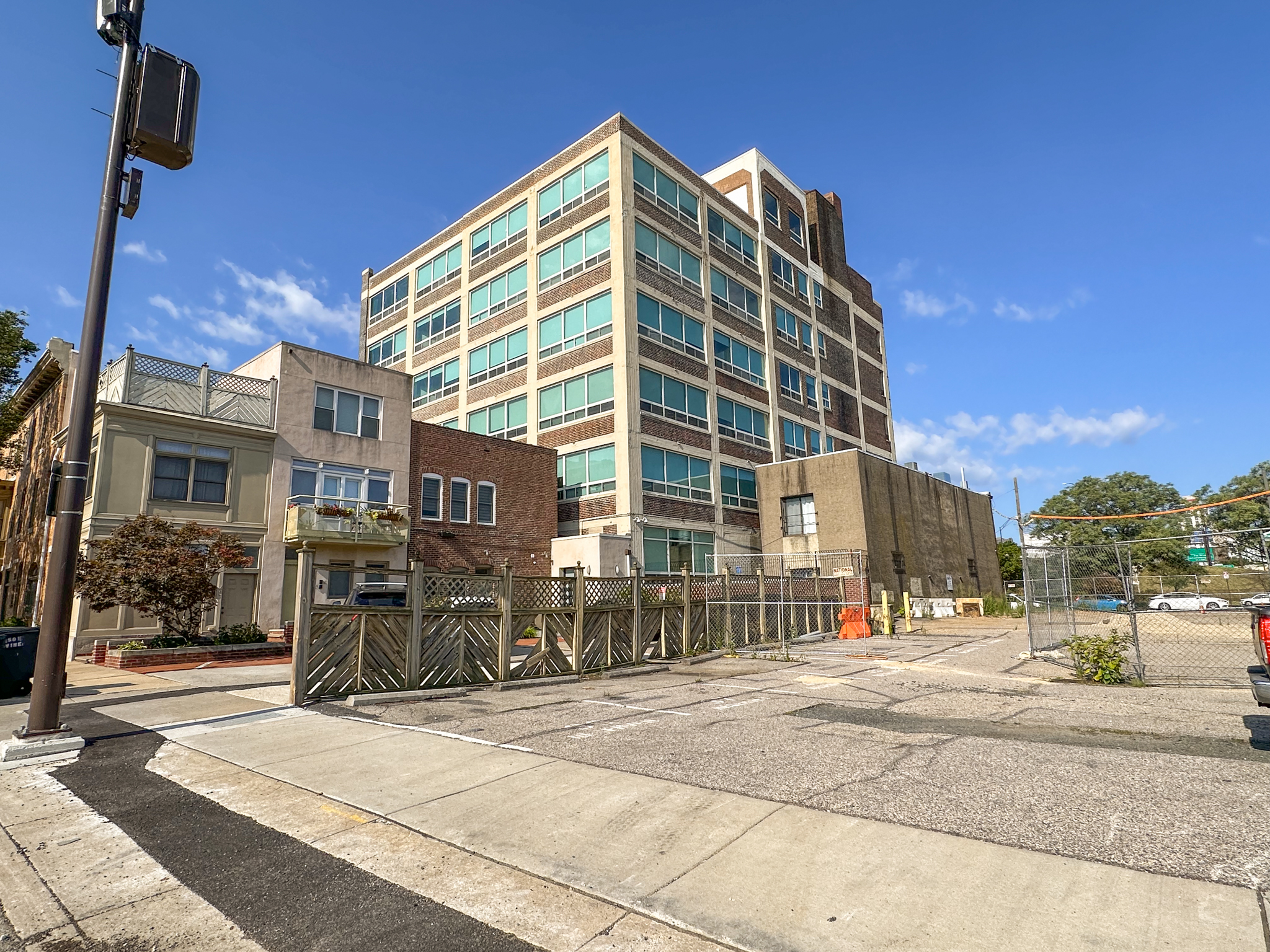
502 Wood Street. Photo by Jamie Meller. July 2024.
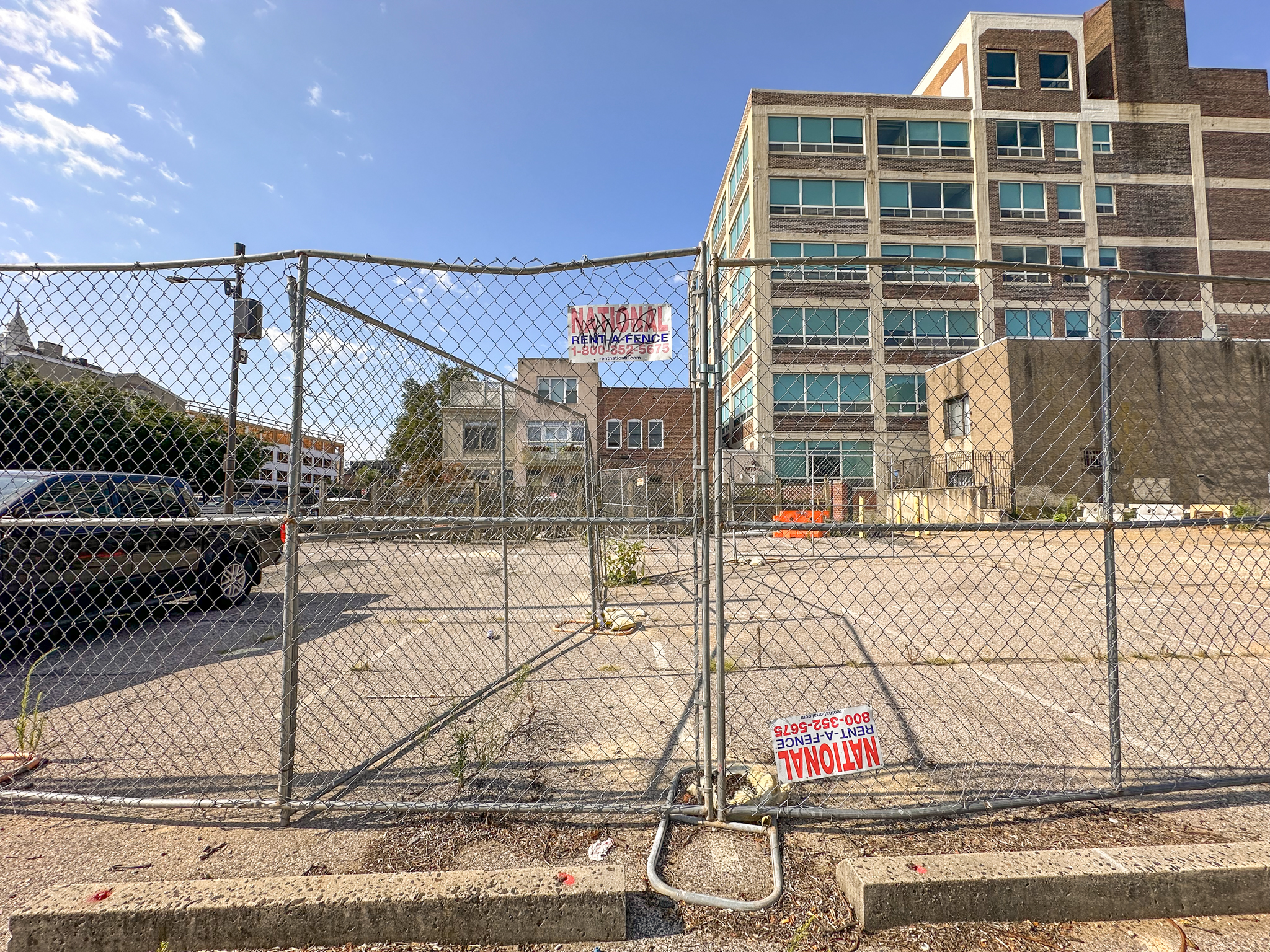
502 Wood Street. Photo by Jamie Meller. July 2024.
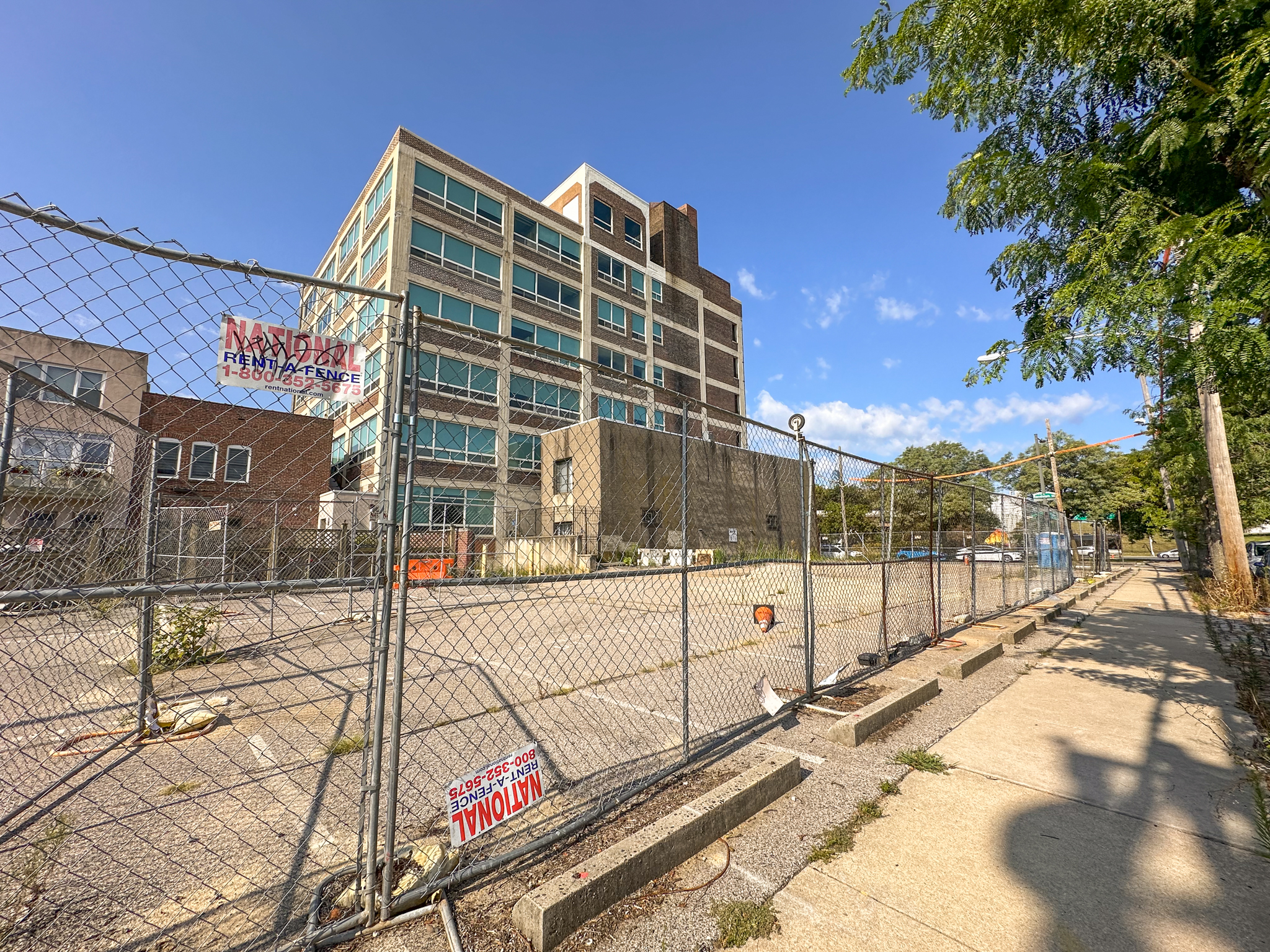
502 Wood Street. Photo by Jamie Meller. July 2024.
The structure will span a footprint of 15,896 square feet and will hold a total of 55,470 square feet of interior space, lending an average of just over 1,000 square feet per apartment. The units will consist of five studios, 25 one-bedroom apartments, and 20 two-bedroom units.
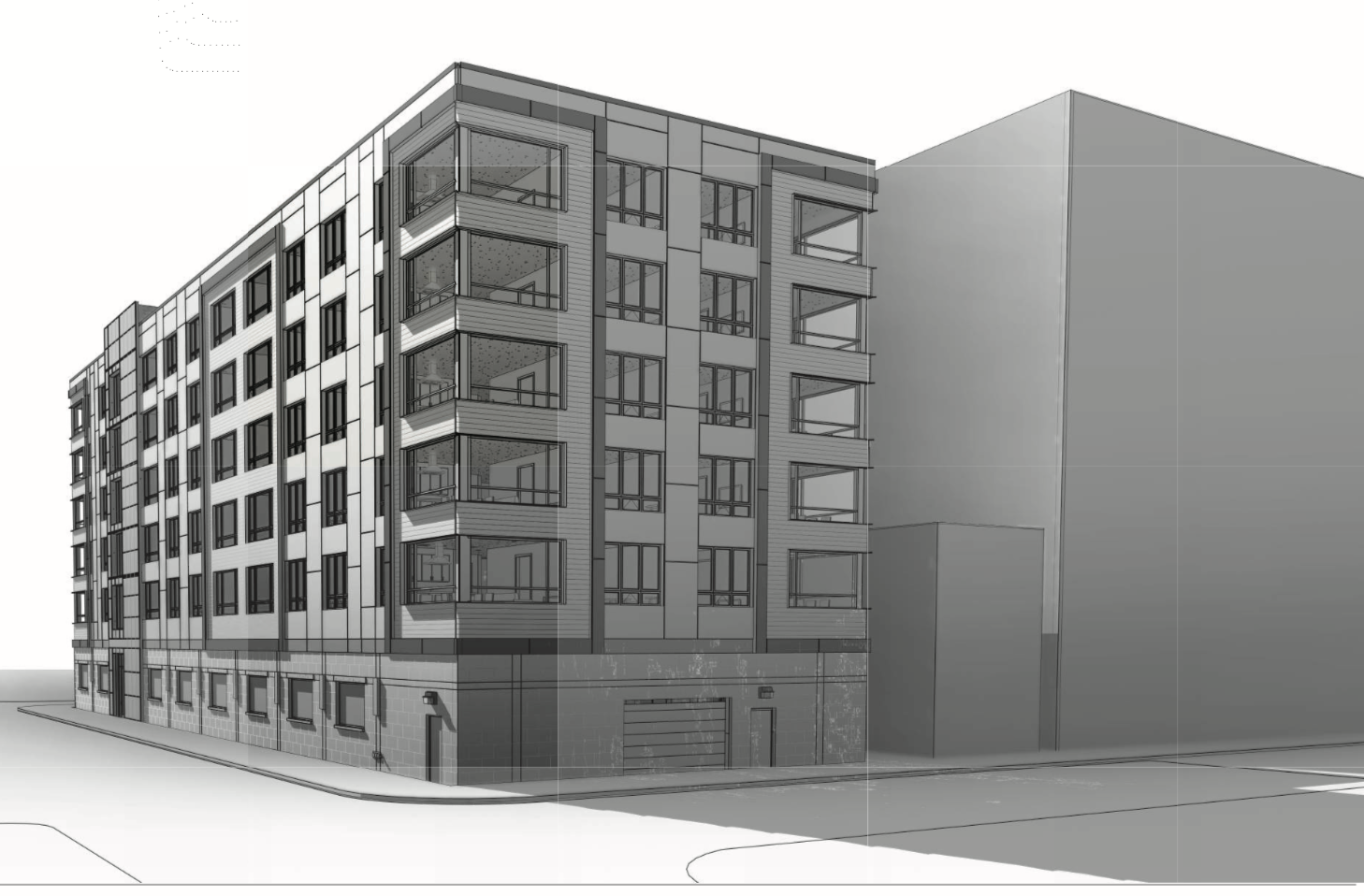
502 Wood Street rendering via JKRP Architects
The building will span the northeasternmost parcel in Old City, sandwiched on a somewhat isolated block hemmed in by the ramps for the I-676 and the Benjamin Franklin Bridge on three sides. Although the location description sounds a tad foreboding, it is far from so, as wide, tree-planted green spaces, many with pedestrian walkways, separate the highway ramps from the streets.
Subscribe to YIMBY’s daily e-mail
Follow YIMBYgram for real-time photo updates
Like YIMBY on Facebook
Follow YIMBY’s Twitter for the latest in YIMBYnews

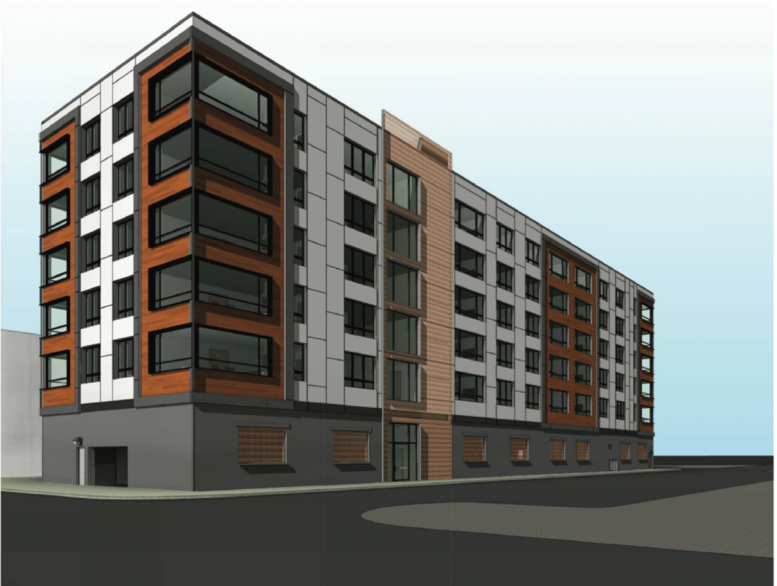
After the Historical Commission rejected in February 2023 JKRP Architects’ plans, there was a change in ownership and architect. New owner TierView Development brought on CANNOdesign to deliver a six-story (unchanged), 74-unit (up from 50) project with 16 ground floor car parking spots (up from 13), 25 bike spaces (up from 0, nada, zilch, none, zero), and an almost obligatory roof deck.
The new design specifies an identical height, Old City Historic District’s limit of 65 feet. With unit count increasing from 50 to 74 and building square footage likely similar, unit size is now probably smaller than with JKRP’s original proposal. Rather than extensive “wood-look” metal panels, Canno has opted for both 5th and Wood streets, all brick, both tan and red. JKRP’s hostile ground floor cladding has been replaced by a more welcoming look, with canopies and significantly more windows. Unlike JKRP’s rendering, that of Canno has street trees.
In December 2023, Philadelphia Historical Commission staff gave provisional approval. Their comments included: The overall design of the building relates to the Old City Historic District through its materials, massing, and proportions. Although the use of brick on the street facing sides of the building is compatible with the historic district, the extent of cement board siding south elevation and fencing should be revisited. The north elevation with the tan brick appears flat and lacks articulation. Adding detail to the cornice, windows, and doorways would increase compatibility with the Old City Historic District. Staff recommendation: Approval, provided the cement board siding on the south elevation and detailing of the north elevation are reconsidered.
Super ugly for Old City. Do better.
Visual vomit. So ugly! Especially offensive for Old City. Do not pursue this exterior design.