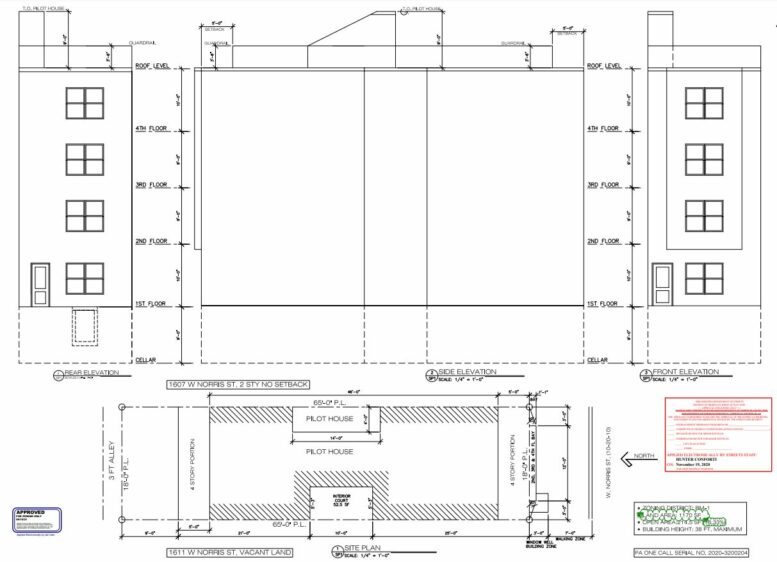Permits have been issued for the construction of a four-story, three-unit residential building at 1609 West Norris Street near Temple University in North Philadelphia. The new building will replace a vacant lot situated on the north side of the block between North 16th and North 17th streets and will offer a basement and a roof deck. Designed by Danilo C. Vicencio Architect, the structure will span 4,811 square feet. Permits list Omar Alsayyed as the contractor.
Permits indicate a construction cost of $620,440, which yields an average cost of around $129 per interior square foot. Of this total, $50,000 is allocated for excavation work.
The structure will be styled in a plain manner. Aside from a shallow three-story cantilever at the street-facing side, construction documents indicate no ornamentation on either of its facades. Similarly, the structure will consist of a straightforward boxy rowhouse with a small open courtyard on its western side and a roof access pilot house at the top.
As always, replacement of a vacant lot with multi-unit housing is a welcome prospect. There is a good chance that the residences will be marketed to university students, given the site’s near-immediate adjacency to the university campus. The George Washington Carver High School of Engineering and Science also sists across from the property.
The Susquehanna-Dauphin Station on the Broad Street subway line is situated within a ten-minute walk to the northeast. Route 2, 4, 16, and 33 buses run in the vicinity.
Subscribe to YIMBY’s daily e-mail
Follow YIMBYgram for real-time photo updates
Like YIMBY on Facebook
Follow YIMBY’s Twitter for the latest in YIMBYnews


I know this post is mostly written boilerplate, but it’s more likely the students living here will use Cecil B. Moore subway station, and for what it’s worth it’s almost guaranteed to be student housing given the area. Thanks for posting!