A recent site visit by Philly YIMBY has confirmed that construction work is complete at a three-story single-family rowhouse at 769 South 20th Street in Graduate Hospital, South Philadelphia. The new development replaces a vacant lot sited on the east side of the block between Fitzwater Street and Catharine Street. Designed by KCA Design Associates, the building spans 2,980 square feet and features a basement and a roof deck. Permits list the New Philadelphia Building and Design Group as the contractor.
Construction costs are listed at $406,000, lending a total of around $136 per interior square foot. Permits allocate $350,000 toward general construction, $10,000 for electrical work, $12,000 for mechanical work, $12,000 for plumbing work, and $22,000 for excavation work.
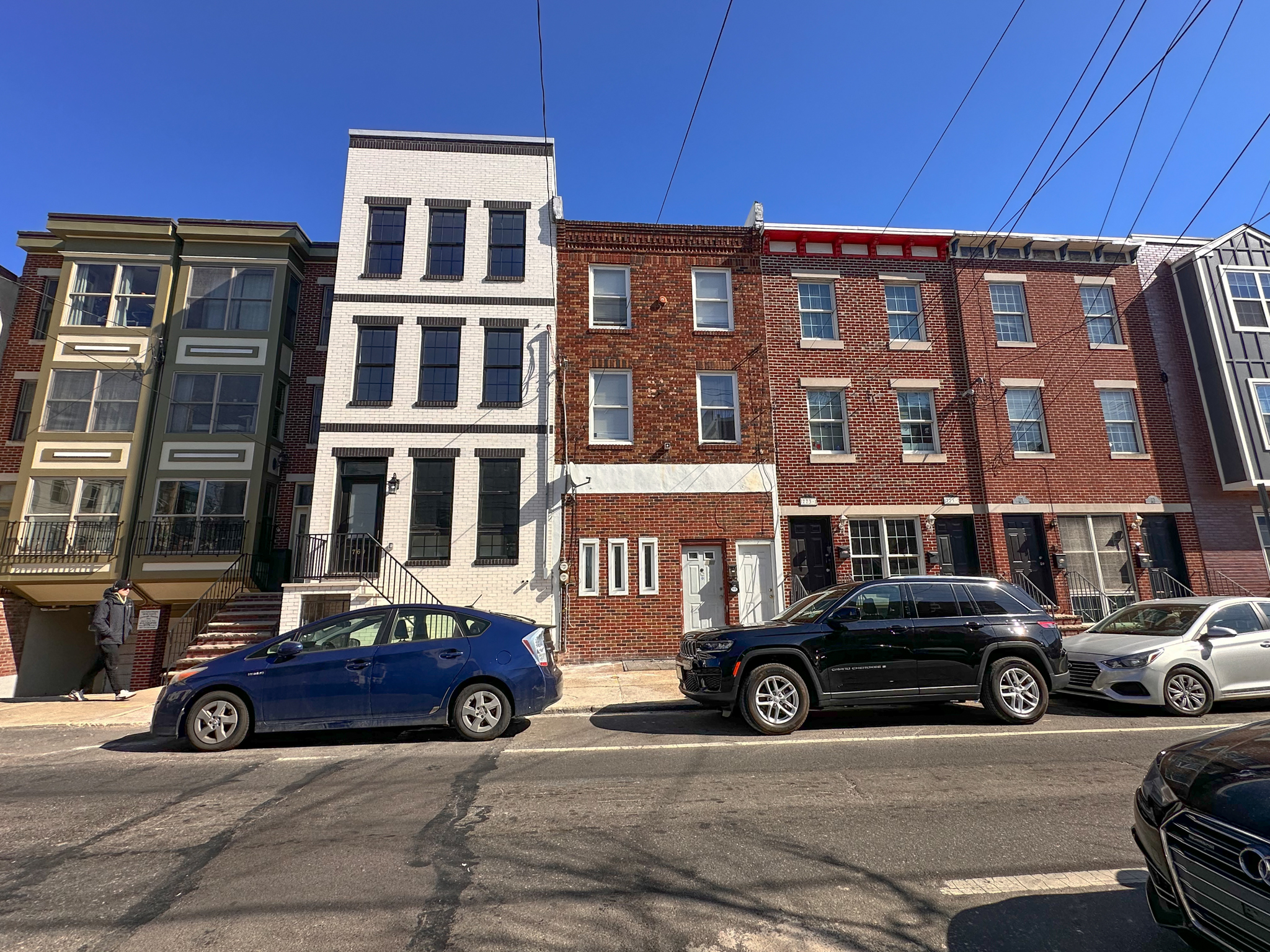
769 South 20th Street. Photo by Jamie Meller. March 2025
The new building measures 16 feet wide and 45 feet deep, with a 17-foot-deep backyard. The structure stands around as tall as its neighbors, set to rise 35 feet to the main roof (39 feet to the parapet and 45 feet to the top of the pilot house). The ground level is elevated four-and-a-half feet above the sidewalk, accessible via a tall stoop. Ceiling heights span just over nine feet.
The white brick-clad structure rises slightly above the neighboring rowhouses and stands out against the prevailing red brick palette along the block. However, tall paneled sash windows and soldier course brick detailing in contrasting dark gray give the building something of a stately and sophisticated appearance, although a more rigorous parapet treatment would have been much welcome.
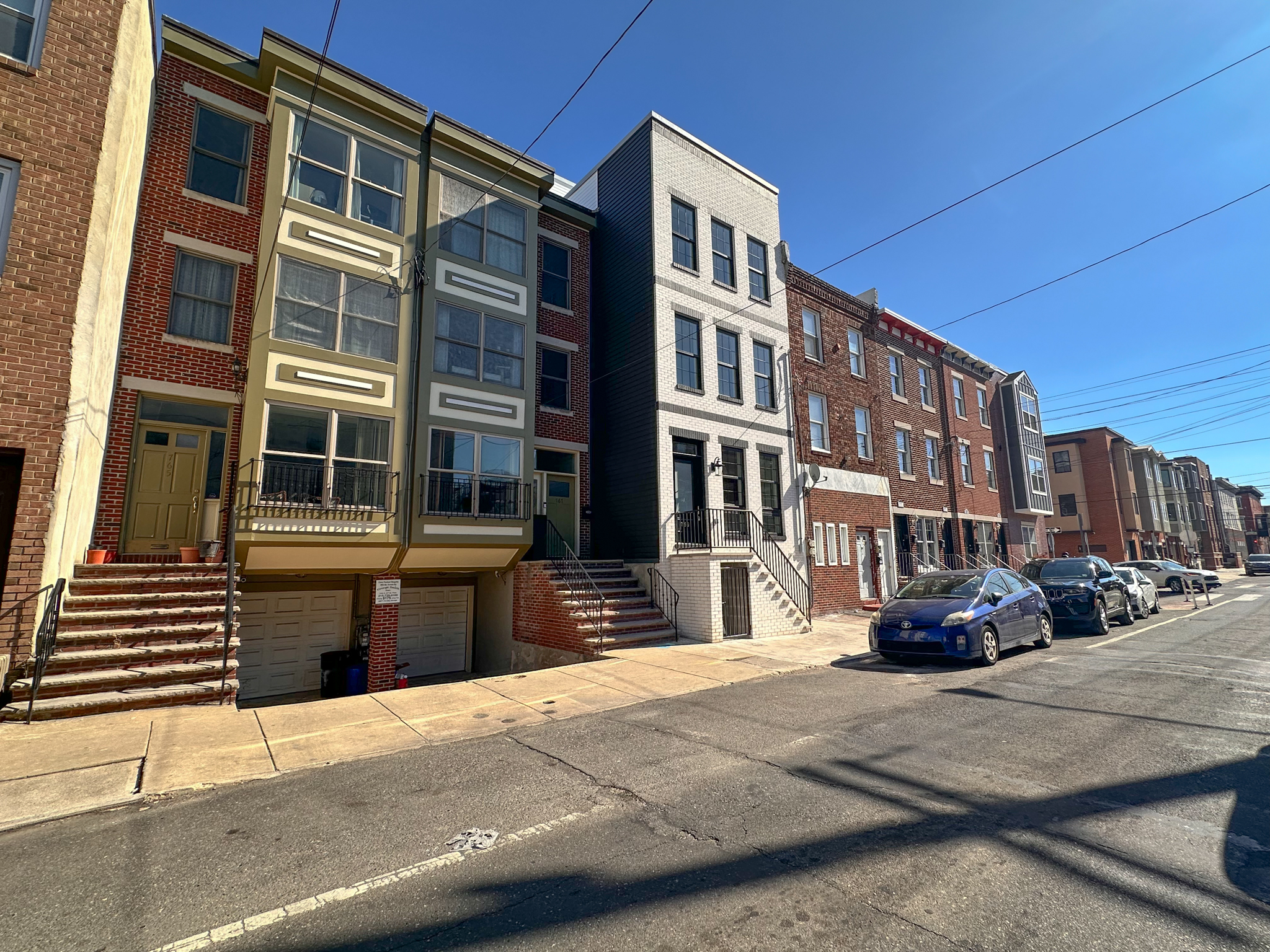
769 South 20th Street. Photo by Jamie Meller. March 2025
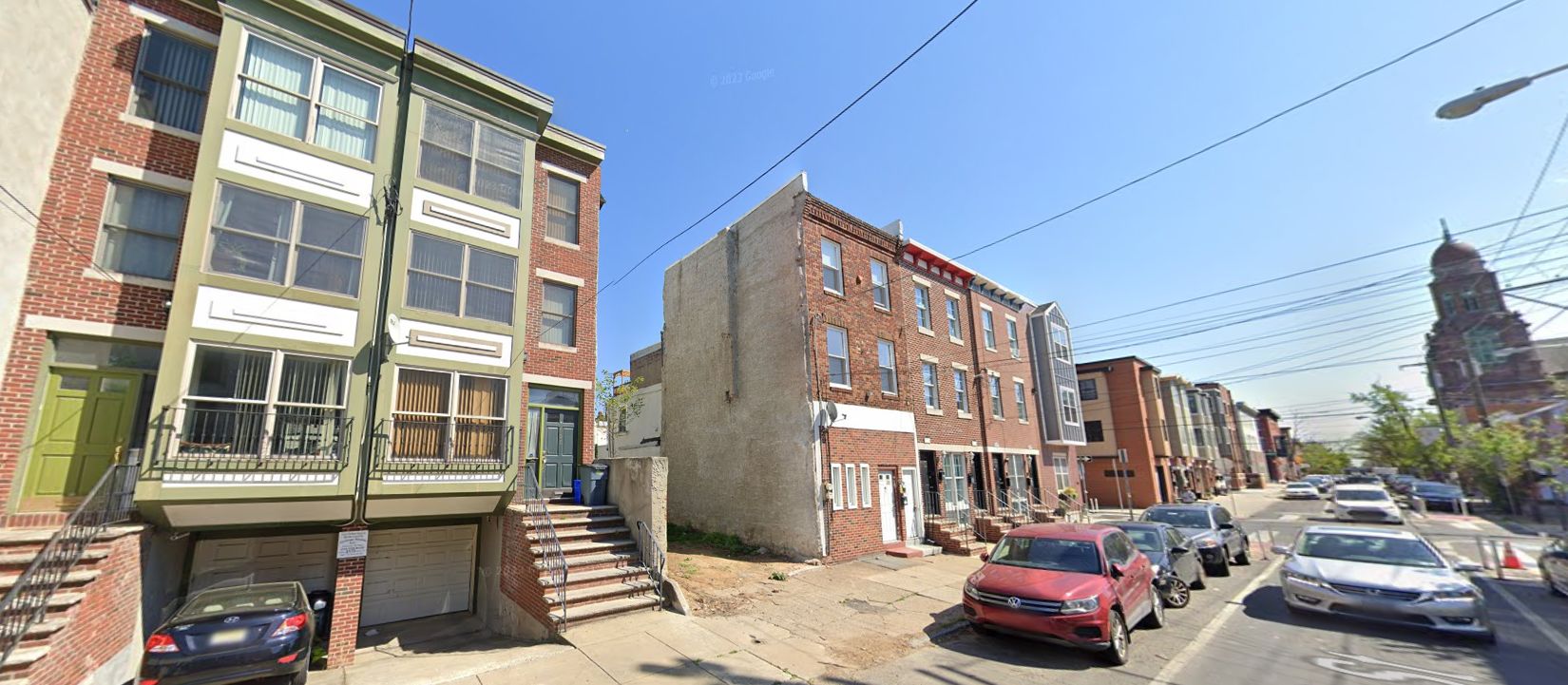
769 South 20th Street. Site conditions prior to redevelopment. Looking southeast. April 2023. Credit: Google Maps
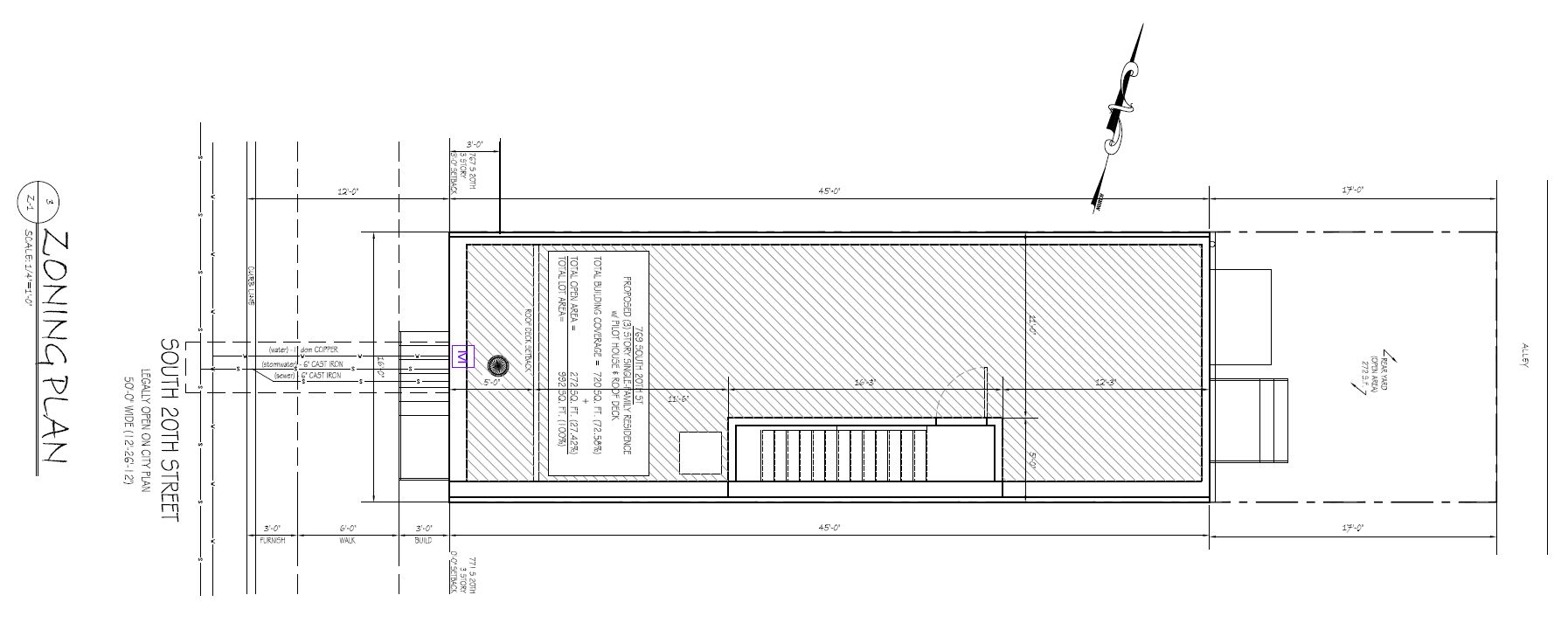
769 South 20th Street. Site plan. Credit: KCA Design Associates via the City of Philadelphia Department of Planning and Development
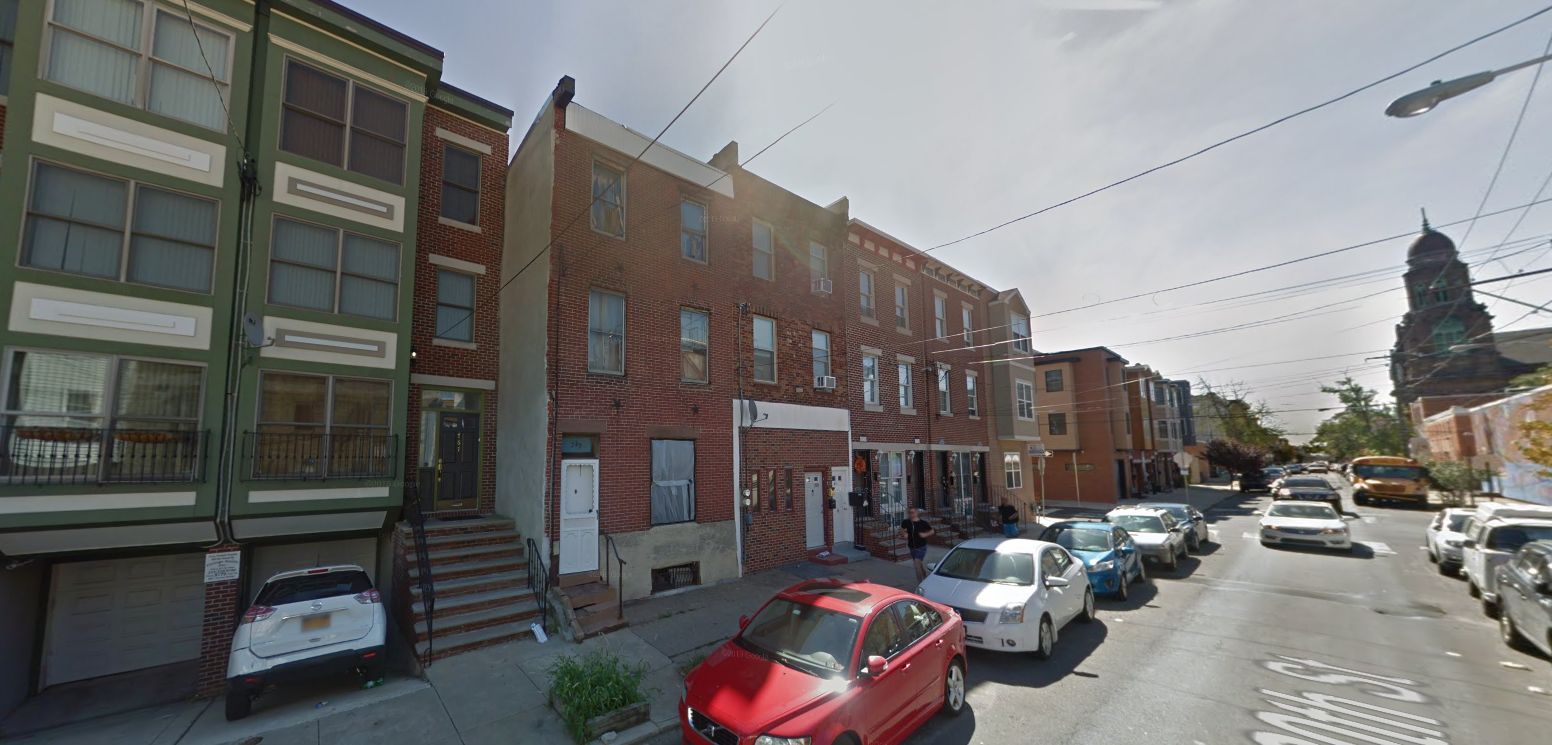
769 South 20th Street. Site conditions prior to redevelopment. Looking southeast. October 2016. Credit: Google Maps
The property formerly housed a three-story prewar rowhouse, which was torn down some time around 2017. Although the red-brick-clad building, adorned with star anchors, was a quintessential example of South Philly rowhouse architecture, the building appeared to sit in a dilapidated state prior to demolition, sporting uneven patched-up brickwork and sagging window lintels.
Fortunately, the replacement structure functions largely similar to its predecessor, with the added benefit of providing brand new housing space.
765 South 20th Street sits within a roughly 15-minute walk of the Lombard-South Station on the Broad Street subway line and six short blocks west of the block-sized athletic space at the Marian Anderson Recreation Center. The Chester A. Arthur Elementary School is situated half a block to the southwest. The route 17 bus runs along the block where the new development stands.
Subscribe to YIMBY’s daily e-mail
Follow YIMBYgram for real-time photo updates
Like YIMBY on Facebook
Follow YIMBY’s Twitter for the latest in YIMBYnews

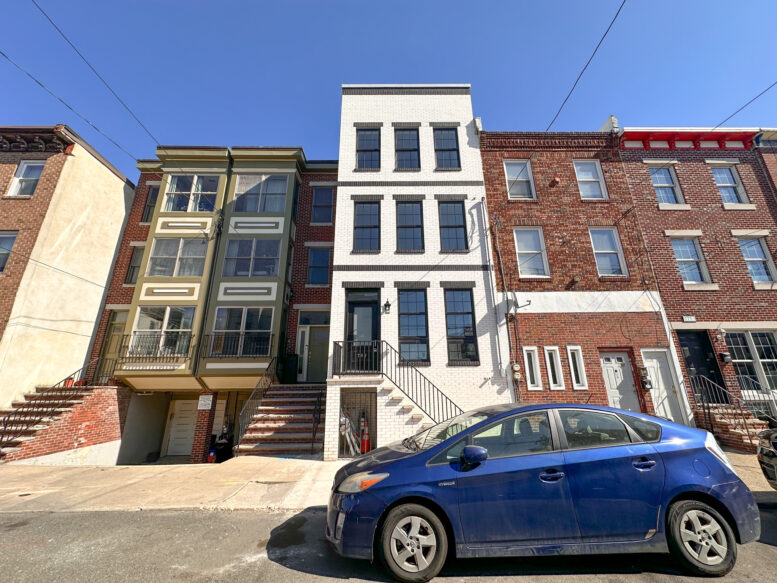
Street trees please.
This neighborhood looks like a mess.
Many of the houses look completely different.
The neighboring twin houses have parking garages, while the rest of the neighborhood does not.
While this particular house looks impressive, it looks nothing like the previous house it replaced.
Parking looks like a nightmare for a family home where you have more than one person who may need to drive (especially when you have a family to care for).
I agree with Craig; where is the grass and trees?
If you don’t mind a leisurely walk, you’ll find Rittenhouse Square about a mile north.
As mentioned in the article, SEPTA bus route 17 serves along 19th and 20th streets.
Welcome back, Vitali. 😁
I live around the corner on Pemberton St, I like that the houses look different.
I do wish there was a tree in the front.
The neighborhood is covered very well by septa buses, in addition to the 17 that you mentioned, there is the 40 on South and Lombard and the 12 and 7 on 22nd and 23rd streets.
The neighborhood is a mix between classic identical rows and varied styles. Even pre-war blocks are often a mix of styles. And most city people don’t want grass to take care of. Street trees would be nice though. Many nearby blocks have great tree canopies like Bainbridge.
A tree would be nice. That said the above comment mentioned grass. It’s the city. The back yard will provide green space.
Look at the luscious lawns in Northeast Philadelphia with parking garages for every single house.
I welcome you to visit the nicer neighborhoods, Steve.😁
@SmilinBrian – In the NE, the houses sit further back on the lot and there are fewer of them than opposed to this more densely populated part of the city. Trees are fine, but grass in the front doesn’t really make sense with our setups out here.
Many city people, especially young ones find the idea of a small lawn to be unnecessary maintenance. It’s good that the city offers both choices to satisfy everyone. Also Grad Hospital is one of the nicer neighborhoods, you should check it out.
@SmilinBrian – In the NE, the houses sit further back on the lot and there are fewer of them than opposed to this more densely populated part of the city. Trees are fine, but grass in the front doesn’t really make sense with our setups out here.
I wonder where the utility meters are??
Perhaps you could visit the site and find out. 😁