A new four-story residential development has been proposed for 1539 North 6th Street in Philadelphia’s Ludlow neighborhood. The project, which will be built on a 1,680-square-foot lot, is located on a block bordered by West Oxford Street, North Randolph Street, Jefferson Street, and North 6th Street. The development is being led by Prestige Design on 6th LLC, with R&D Realty LLC as the contractor and Plato Studio providing the architectural designs.
The total construction cost is estimated at $1.7 million, with $1.6 million allocated for general construction expenses.
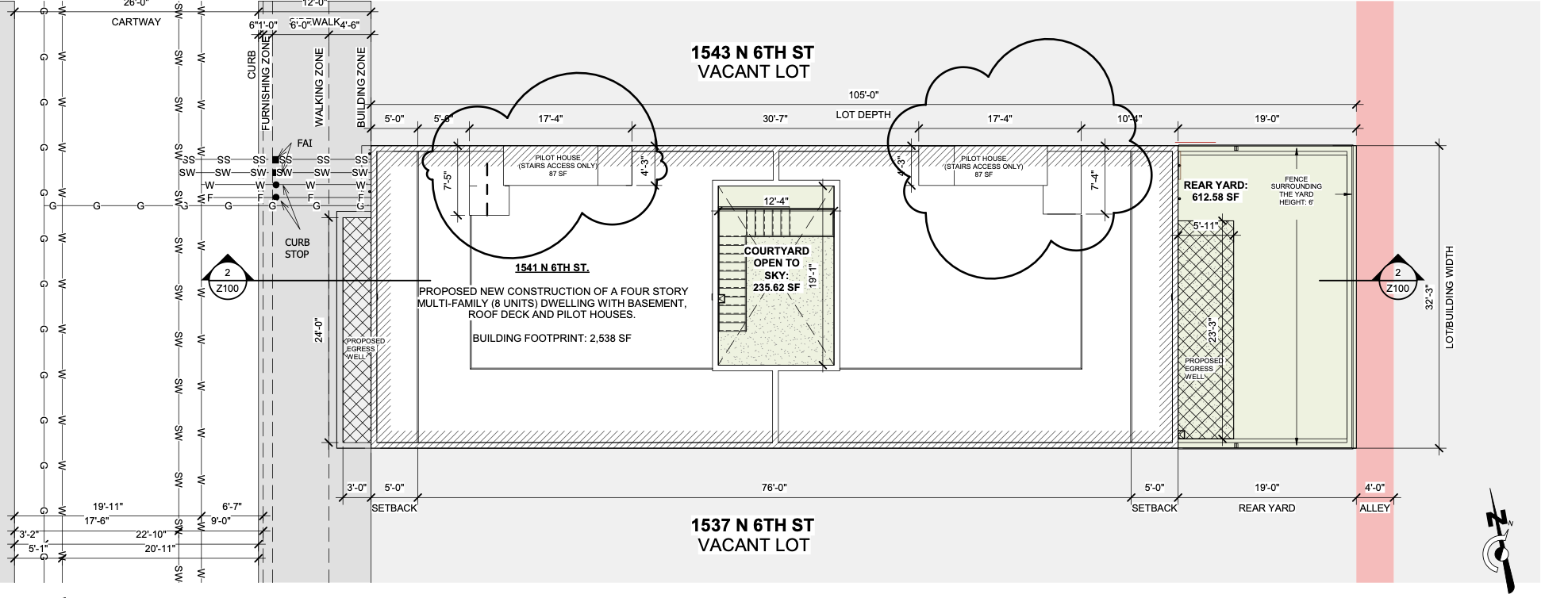
1539 North 6th Street Plan via Plato Studio
The proposed building will feature eight multi-family apartments across four stories, with each apartment ranging from 2,500 to 2,770 square feet. The total floor area will span 12,937 square feet. The design includes type VA construction, a basement, two roof decks, two roof deck access structures, and a 420-square-foot landscaped rear yard.
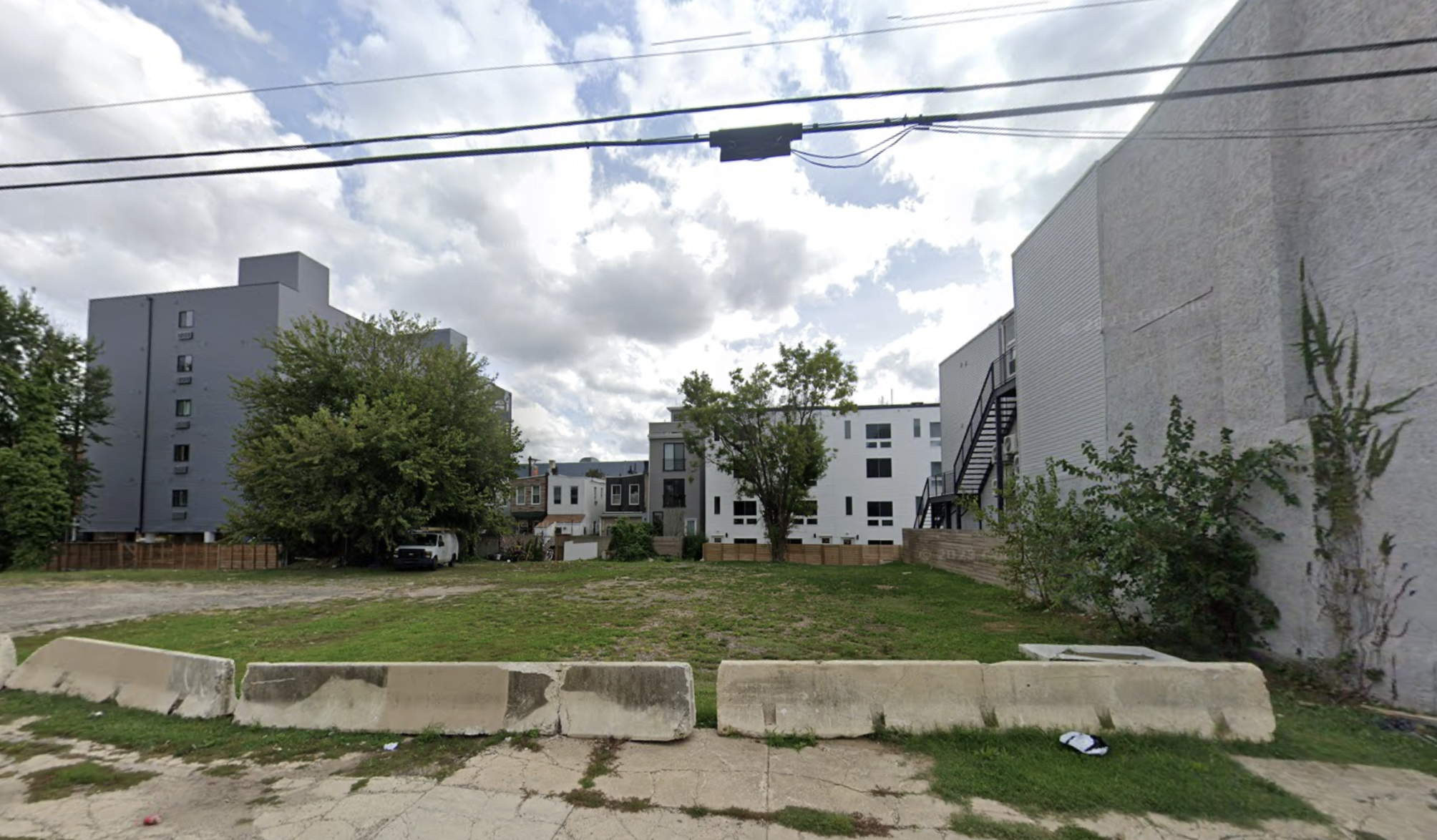
1539 North 6th Street Site via Google Maps
The development will require separate permits for mechanical, electrical, plumbing, and fire suppression work. The location benefits from high walk and bike scores, indicating that it is well-connected and pedestrian-friendly. The timeline for construction has not been disclosed.
Edit: updated plan.
Subscribe to YIMBY’s daily e-mail
Follow YIMBYgram for real-time photo updates
Like YIMBY on Facebook
Follow YIMBY’s Twitter for the latest in YIMBYnews

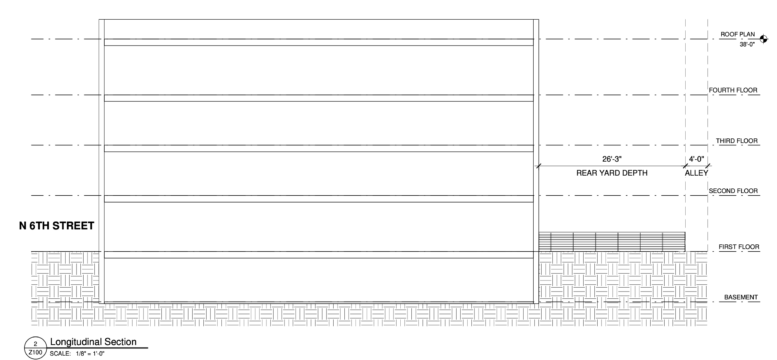
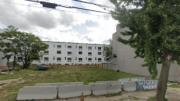
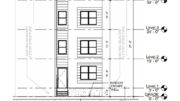
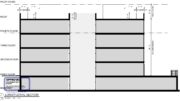
groundbreaking design…….
Ludlow is slowly filling in.
The architectural site plan states that the four story building has four units.
With a specified building footprint of 1,260 square feet, four floors plus basement equals a 6,300 square foot structure. The individual units average 1,575 square feet (6,300/4).