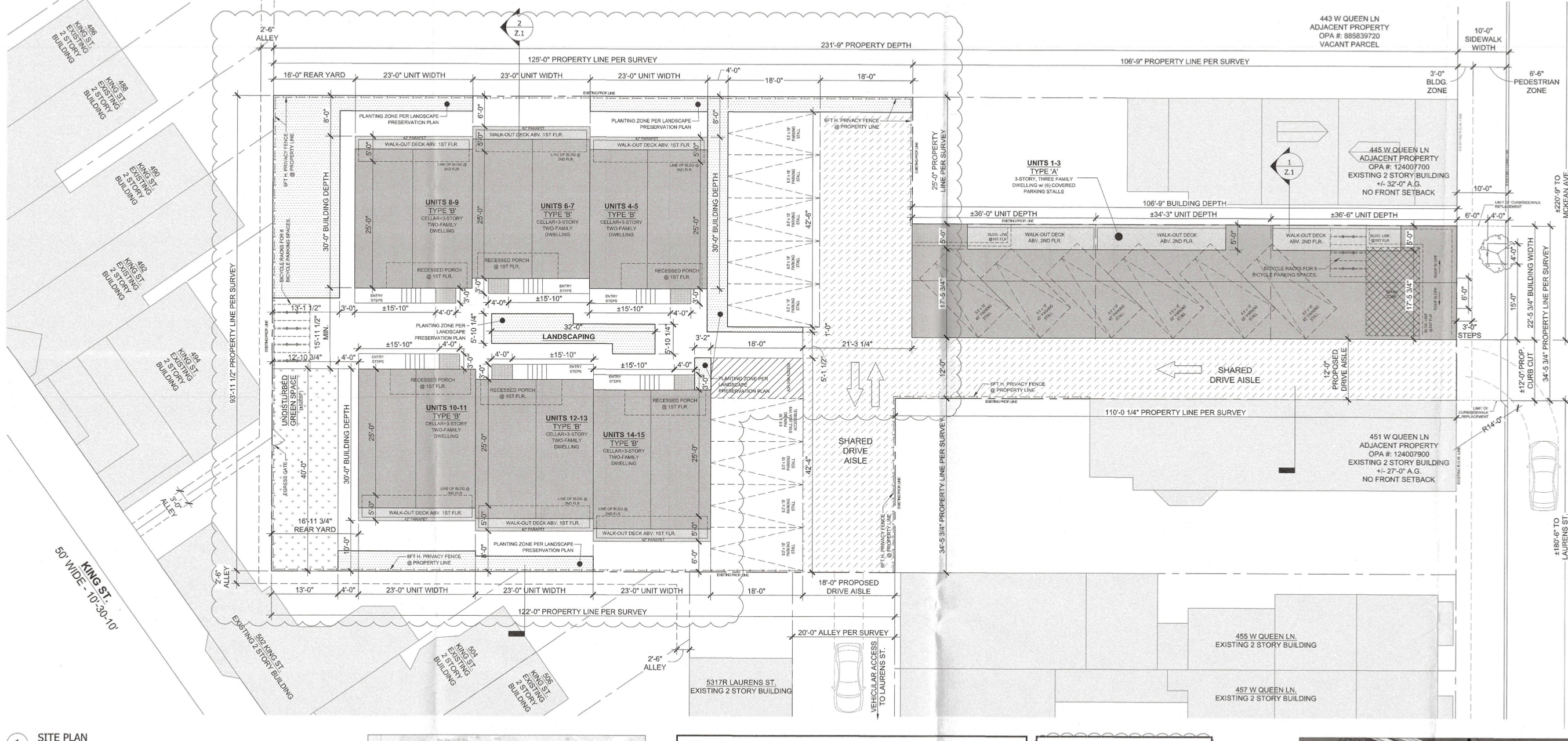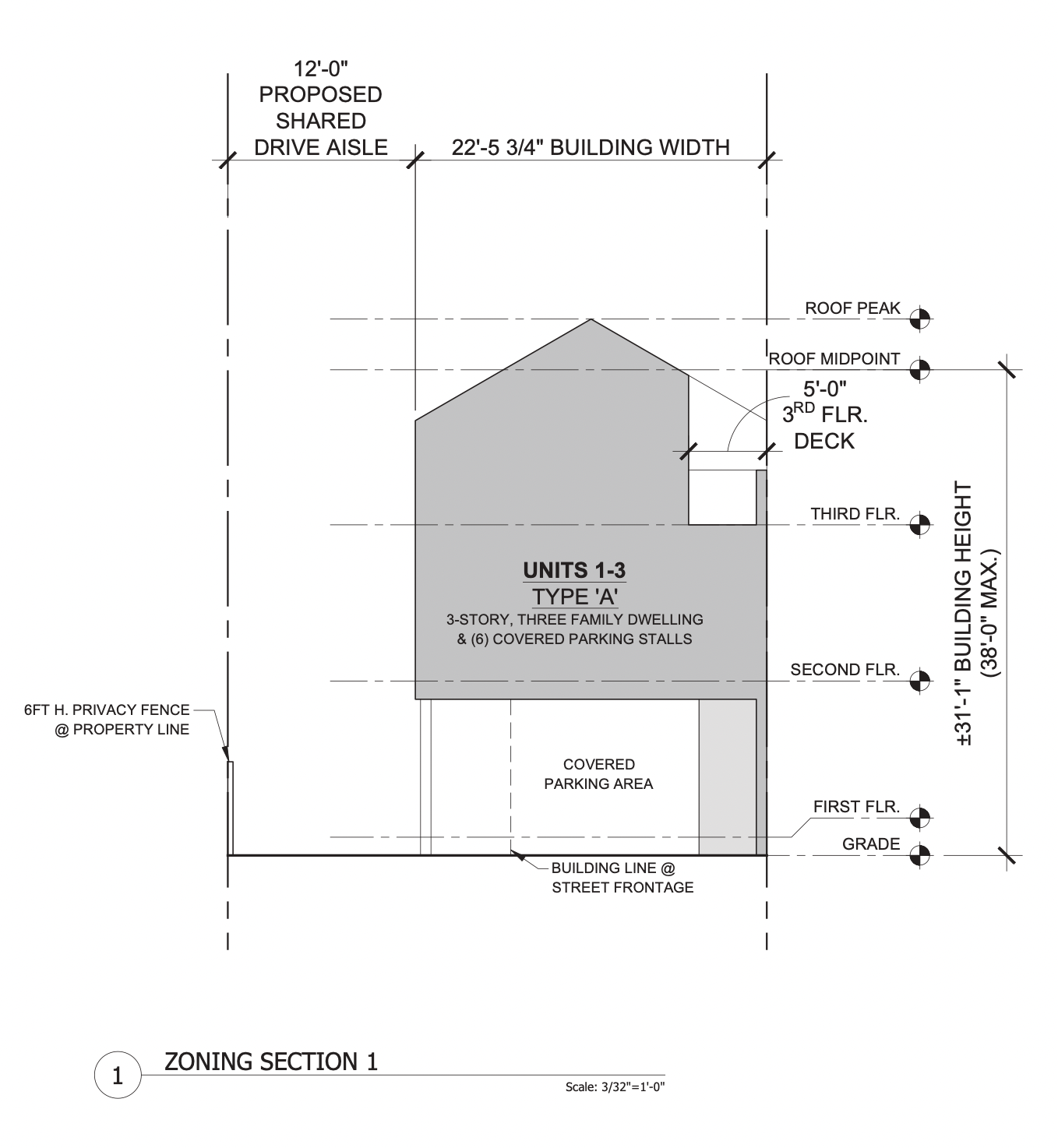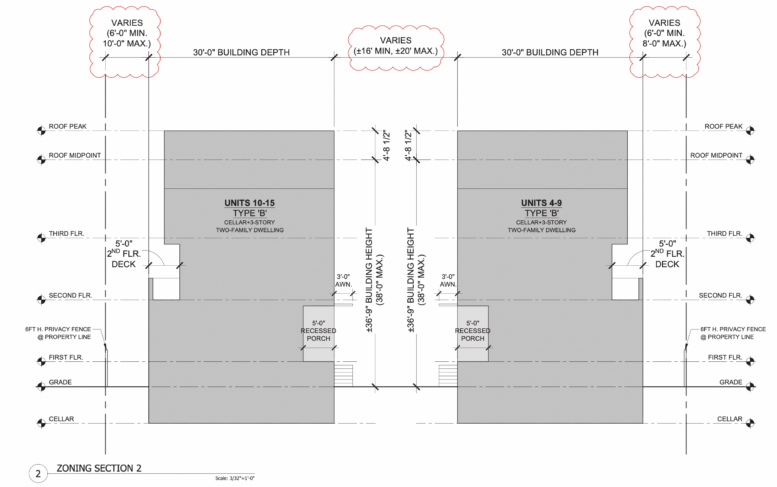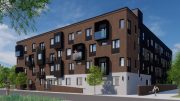Construction permits have been issued for a new three-story residential building at 447-49 West Queen Lane in Philadelphia’s Germantown neighborhood. Gnome Architects is listed as the architect. The project will rise as a part of a larger development across multiple consolidated parcels.
The project is being developed by The Queen Lane Two LLC. Permits list construction work value at $850,500.

447-49 West Queen Lane Site Plan via Gnome Architects
The building is designed as a three-unit apartment structure and will include six covered accessory parking spaces on the first floor. Parking access will be provided via a shared drive aisle that runs through the site. The building will also include a roof deck and is required to be fully sprinklered.
According to elevation drawings, the structure will stand approximately 31 feet tall and include a deck off the third floor. A six-foot privacy fence is planned along the rear and side property lines. Site plans also confirm that the building is set back from the street frontage and situated between two alleys for access and buffer.

447-49 West Queen Lane Section 1 via Gnome Architects
This structure is part of a larger three-building proposal on the site, which includes a total of 15 residential units across 19,601 square feet. The additional buildings on-site include duplexes that are not covered by this specific permit. However, the project’s three-unit design and internal parking are distinct within the broader development plan.
The estimated construction timeline has not been announced yet.
Subscribe to YIMBY’s daily e-mail
Follow YIMBYgram for real-time photo updates
Like YIMBY on Facebook
Follow YIMBY’s Twitter for the latest in YIMBYnews






This development is only a few blocks away from the old MCP hospital formerly at Henry and Midvale Avenues. 👍🏼
Fifteen units (six duplexes plus a three unit structure) and fifteen auto parking spots. All 542 feet (a tenth of a mile) and a two minute walk at a typical 3 mph pace from Queen Lane Station on the Chestnut Hill West regional rail line.
And SEPTA’S Chestnut Hill West line will be shut down. Perfect timing.
Don’t get me started on that subject!! What we DON’T need is less public transportation!! And I am hoping that the third floor balcony is just that and not one of those ridiculous “pilot houses”!! Who uses them anyway? It’s a hell of a climb with a dinner or a glass of wine….