Philadelphia YIMBY’s recent site visit has observed that construction work is nearing completion at a six-story, 65-unit mixed-use building at 1201-15 Callowhill Street in Callowhill, Lower North Philadelphia. Designed by JKRP Architects, the structure will feature 83,667 square feet of residential area. All units will be designated as co-living spaces, boasting 239 beds in total. The project will also include 3,989 square feet of retail on the ground floor and 8,854 square feet of office and amenity space. A 17,790-square-foot underground garage will hold 41 parking spaces, with two being ADA-compliant and three designated for electric vehicles. A total of 22 bicycle spaces will be included, as well. Permits list a construction cost of $17.2 million.
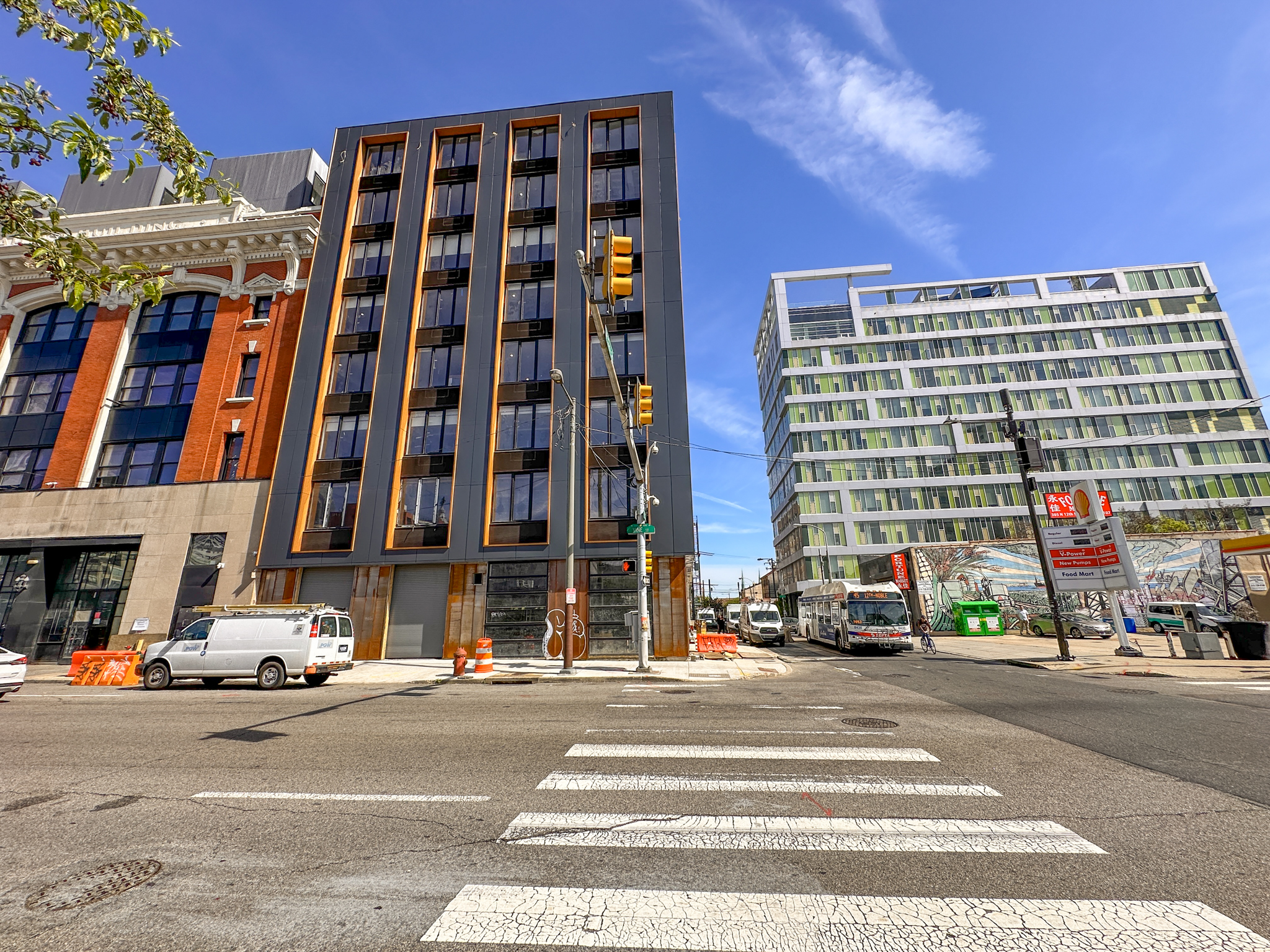
1201-15 Vine Street. Photo by Jamie Meller. May 2025
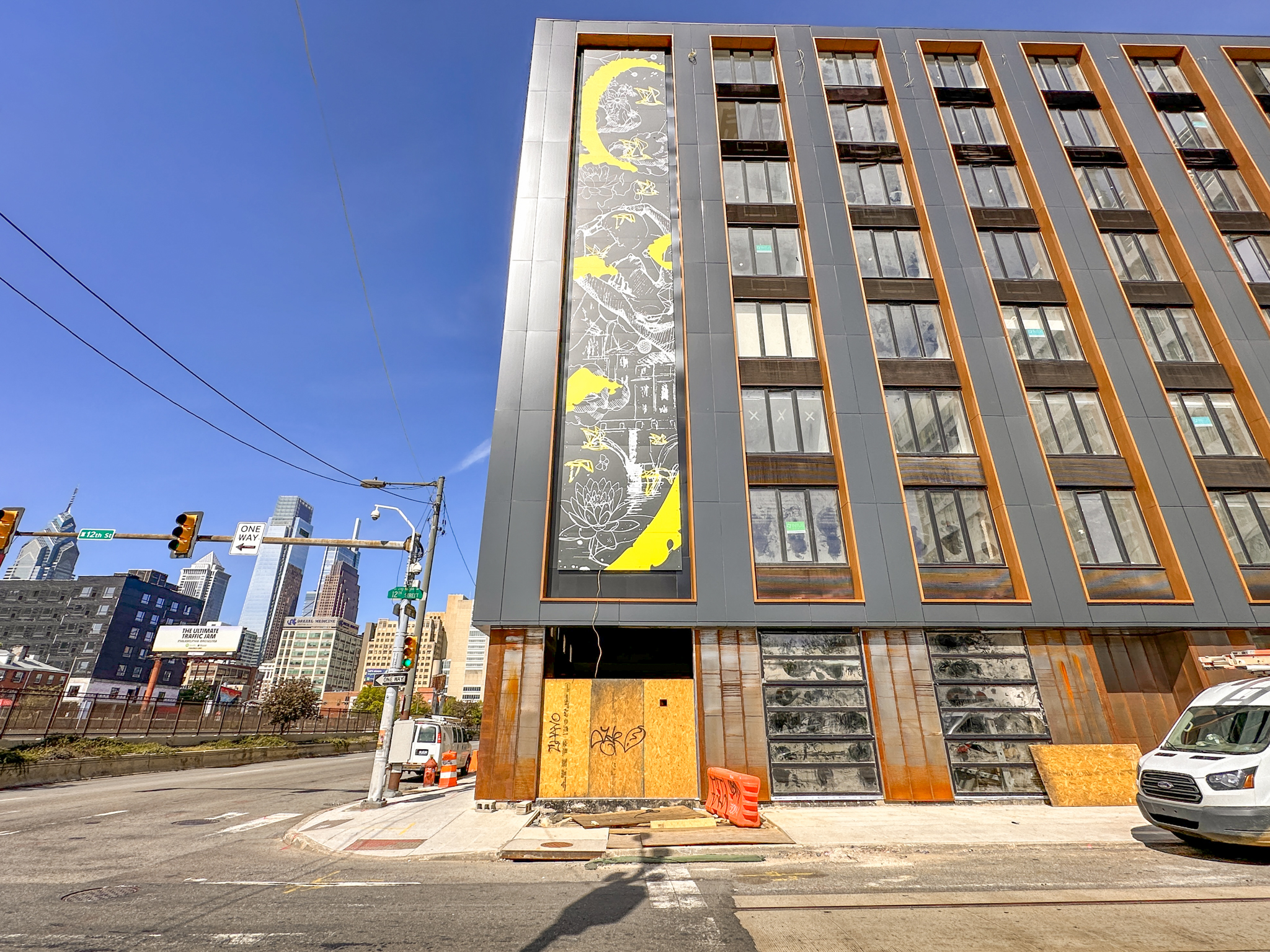
1201-15 Vine Street. Photo by Jamie Meller. May 2025
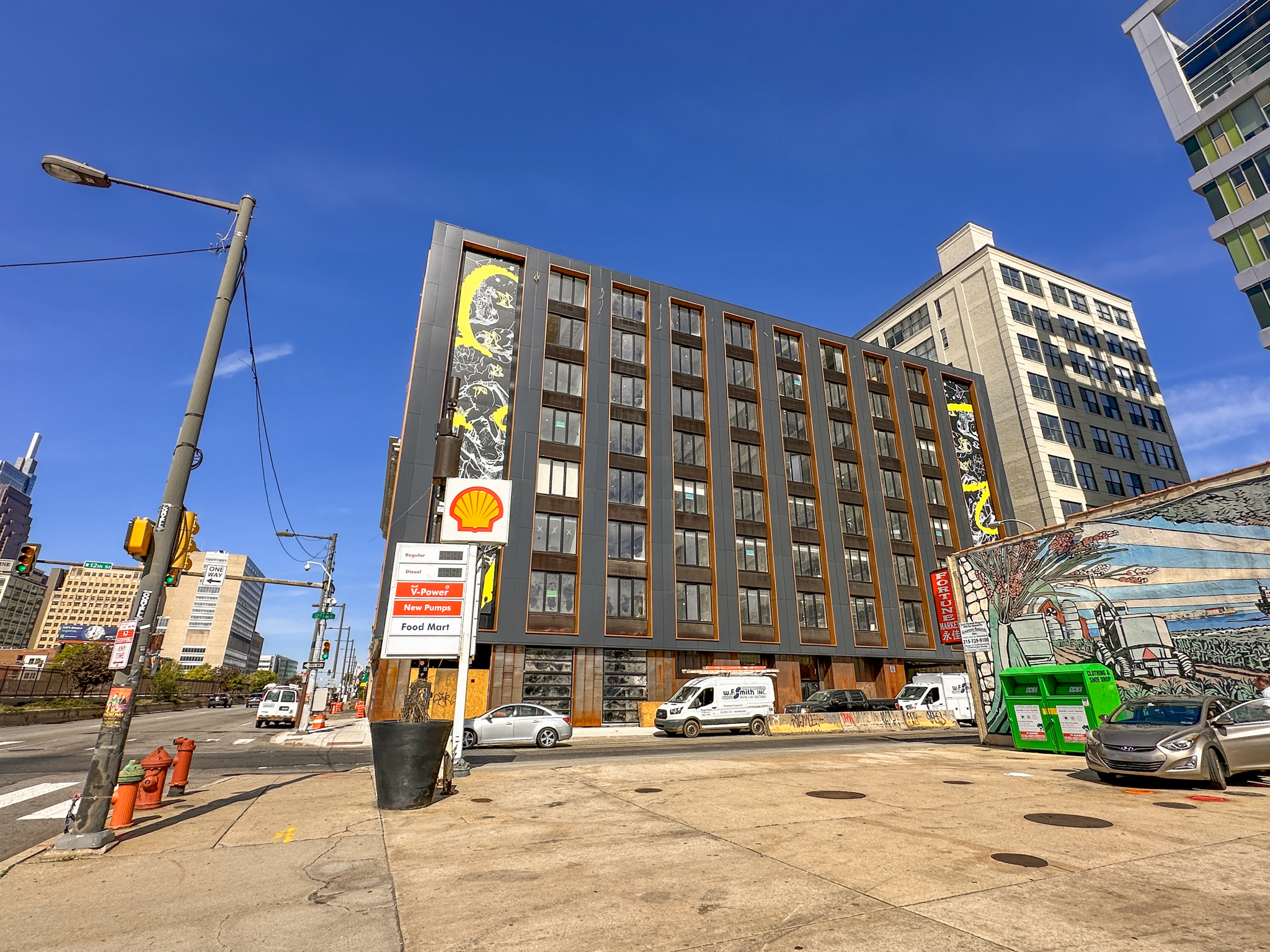
1201-15 Vine Street. Photo by Jamie Meller. May 2025
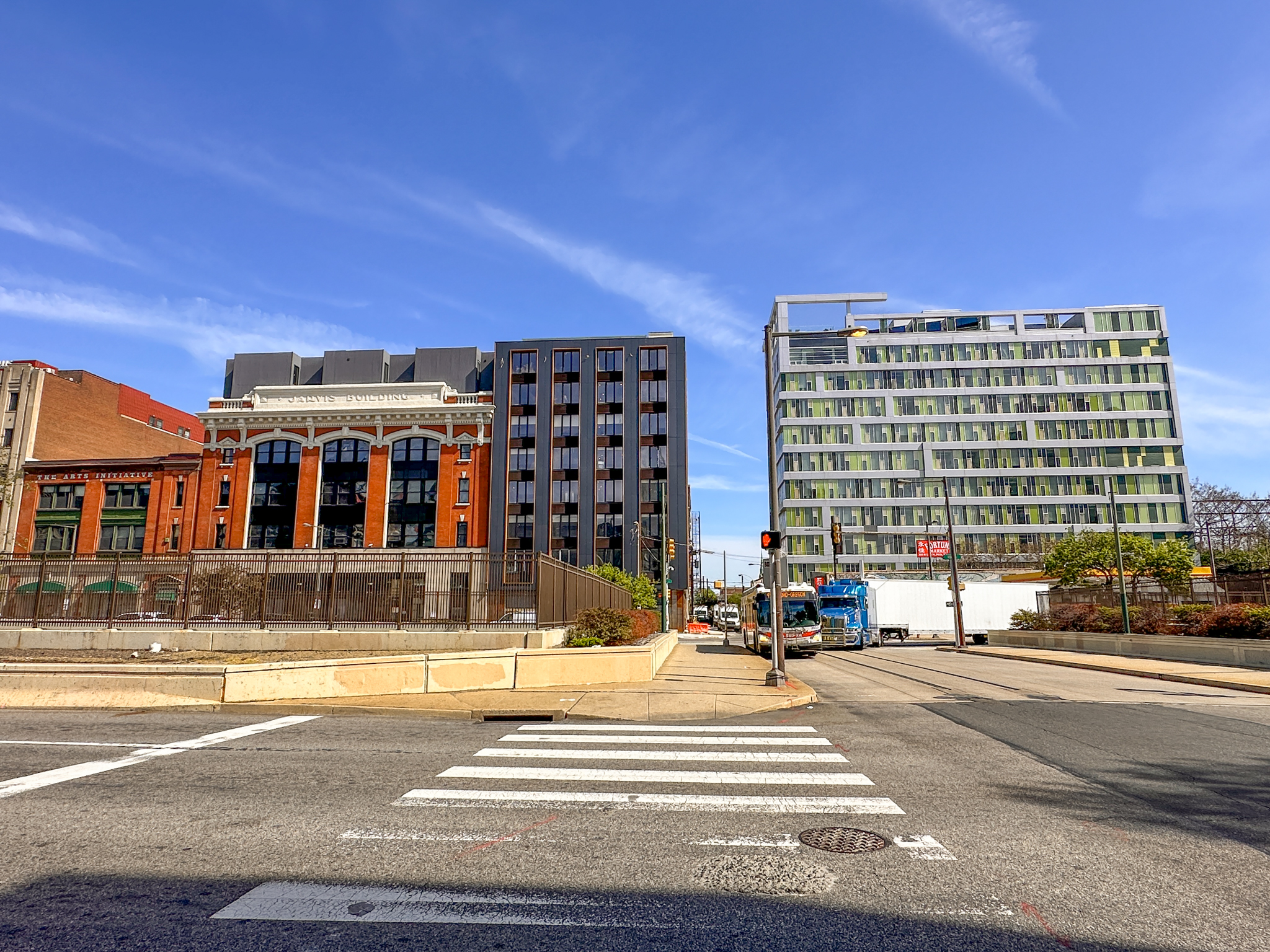
1201-15 Vine Street. Photo by Jamie Meller. May 2025
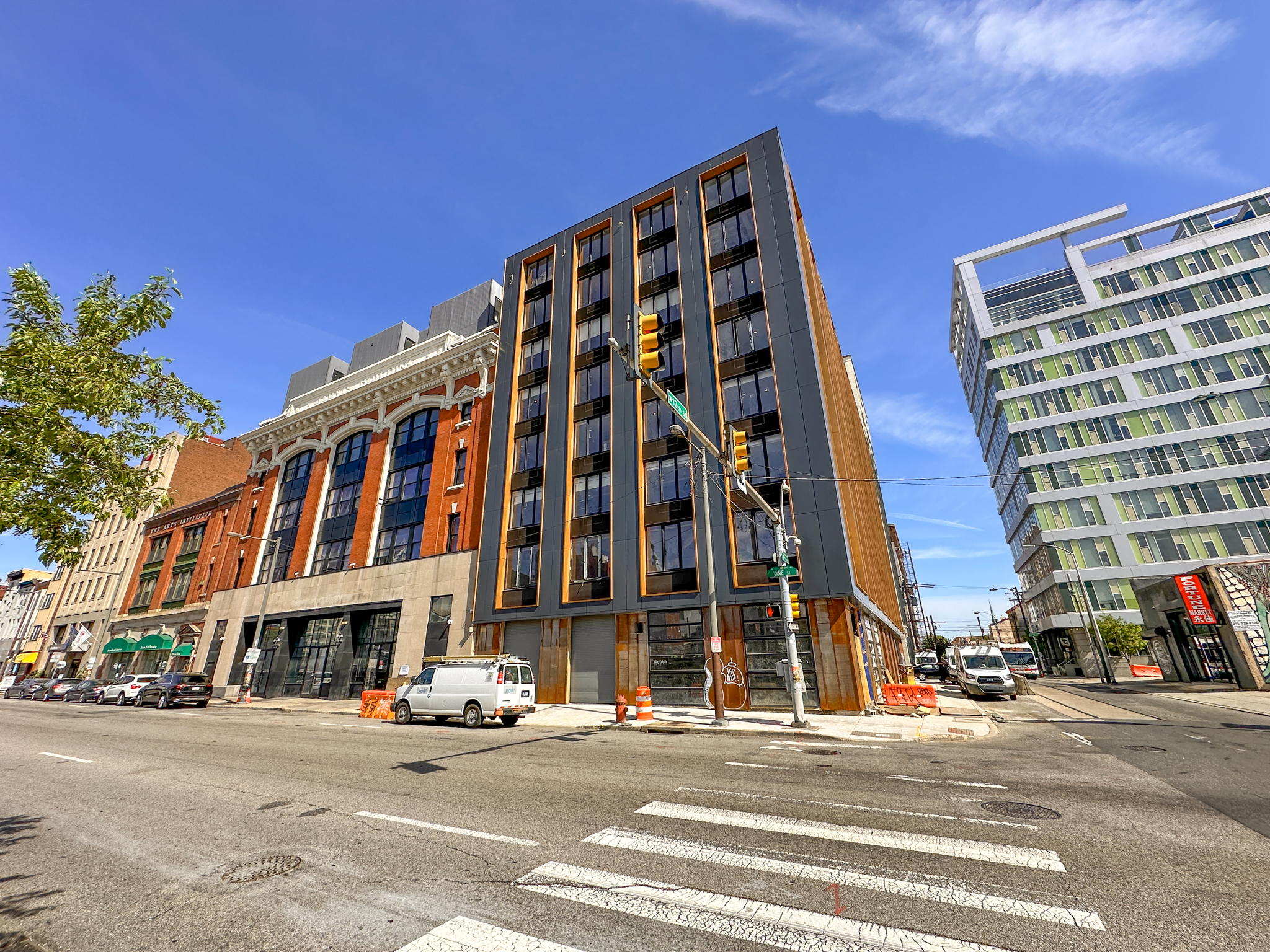
1201-15 Vine Street. Photo by Jamie Meller. May 2025
The building replaces a parking lot situated on a block between North 12th and North 13th streets. The site is arguably one of the most coveted development-ready parcels in the entire city, not only because of its central location (Broad Street runs a long block to the west and Center City proper starts four short blocks to the south) and transit proximity (the Vine Street and Spring Garden Street stations of the Broad Street Line are situated within a five-minute walk to the southwest and the northwest, respectively), but also because the first phase of elevated Rail Park, which was converted from an abandoned train trestle, runs along the entire northern boundary of the site and turns southward across the street to the east. As such, future residents of 1201-15 Callowhill Street will have direct views of the elevated park from all north- and east-facing units, recreating an experience similar to that at the esteemed, and astronomically pricy, luxury apartment buildings that line New York City‘s High Line.
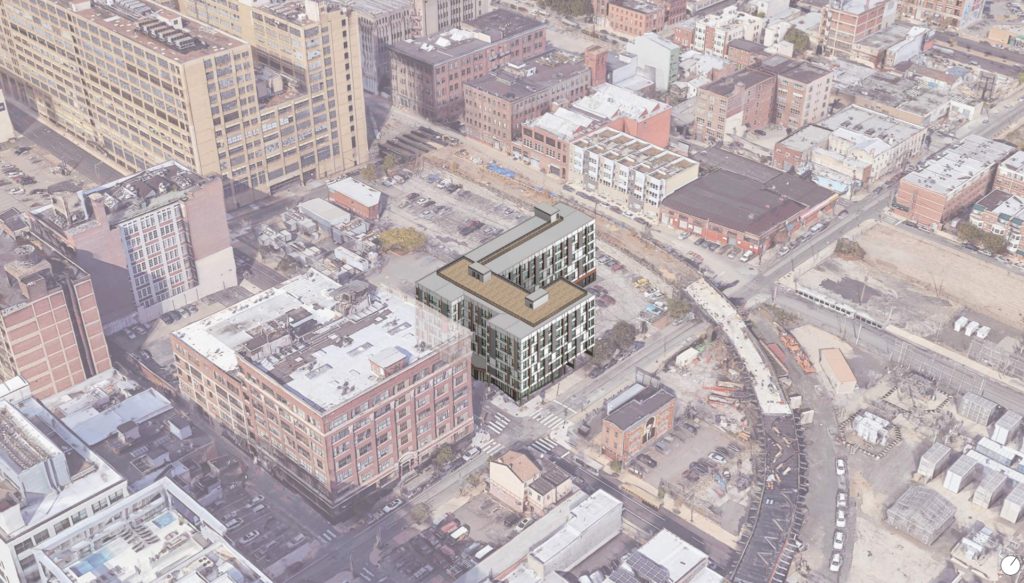
Rendering of 1201-15 Callowhill Street. Credit: JKRP Architects.
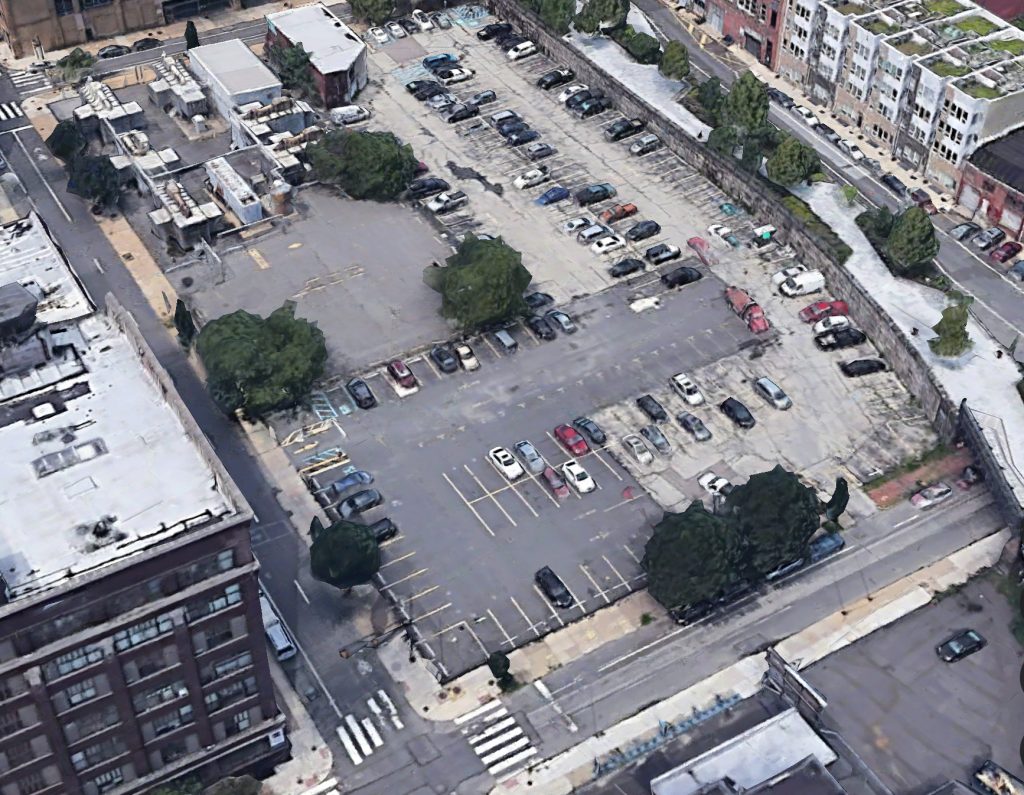
Aerial view of 1201-15 Callowhill Street. Credit: Google.
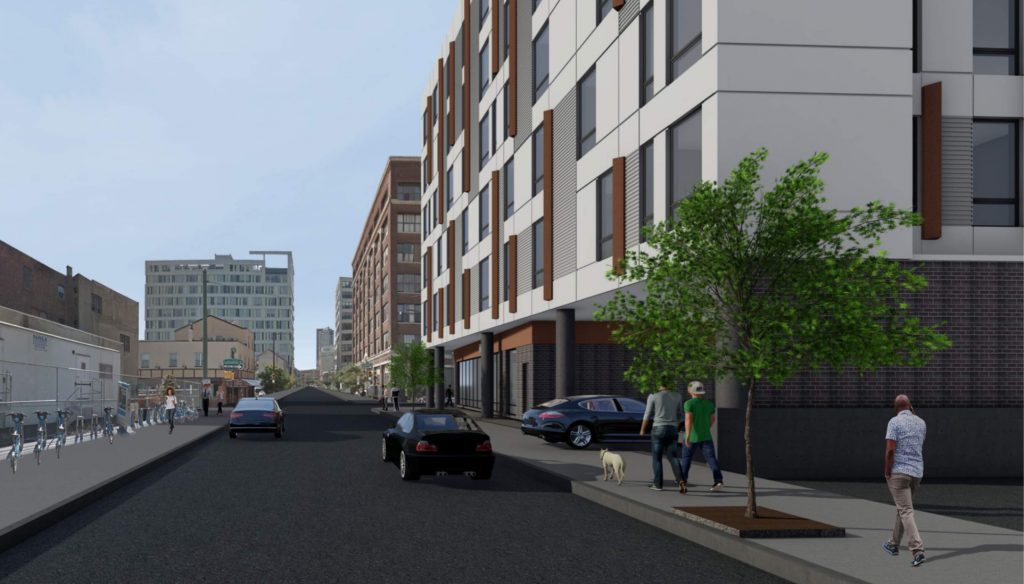
Rendering of 1201-15 Callowhill Street. Credit: JKRP Architects.
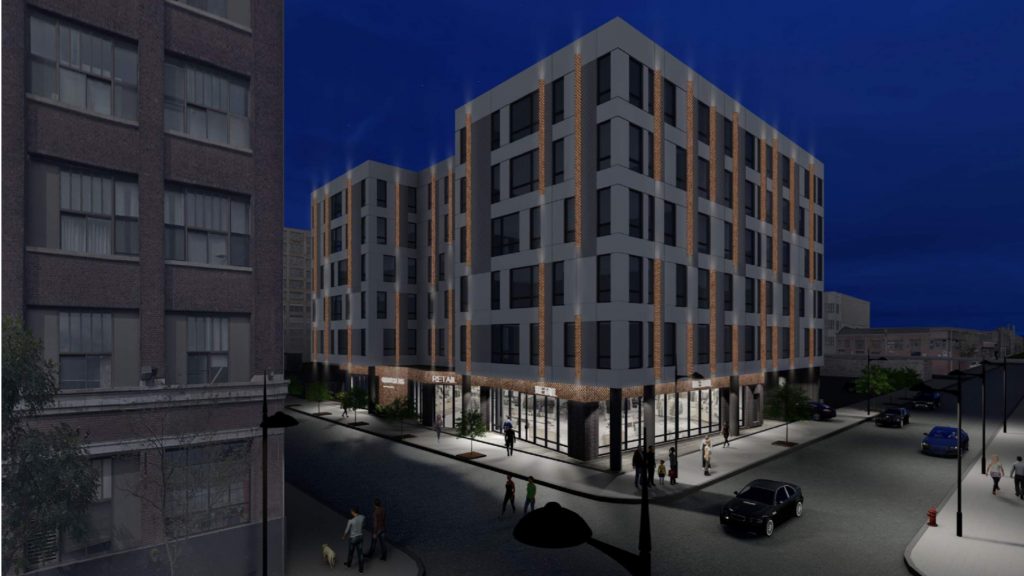
Rendering of 1201-15 Callowhill Street. Credit: JKRP Architects.
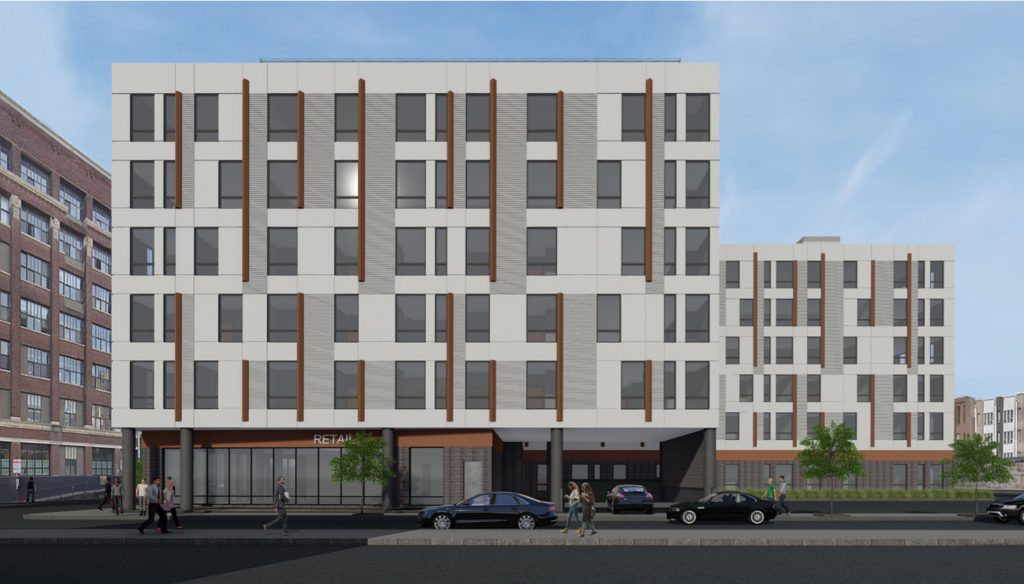
Rendering of 1201-15 Callowhill Street. Credit: JKRP Architects.
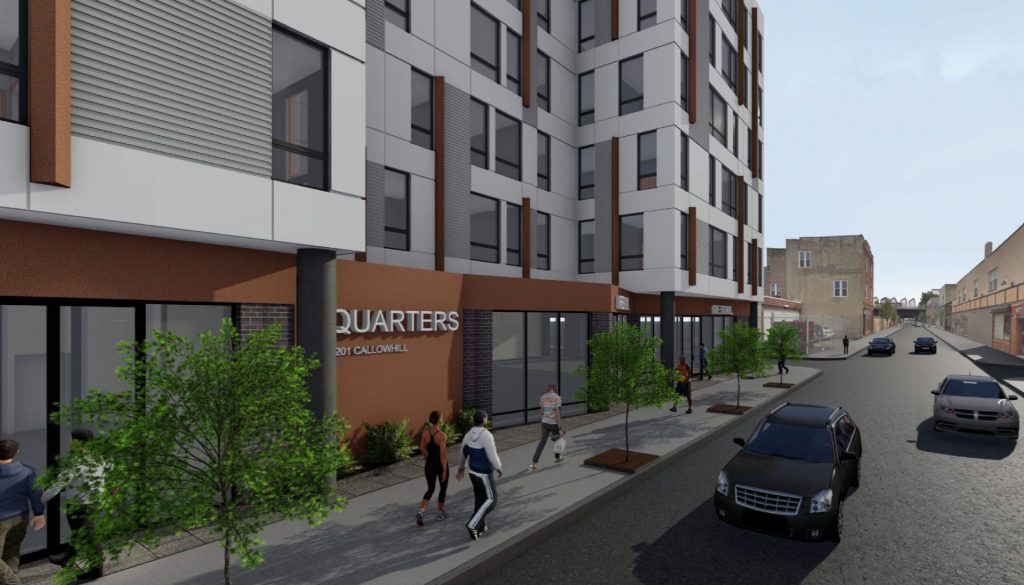
Rendering of 1201-15 Callowhill Street. Credit: JKRP Architects.
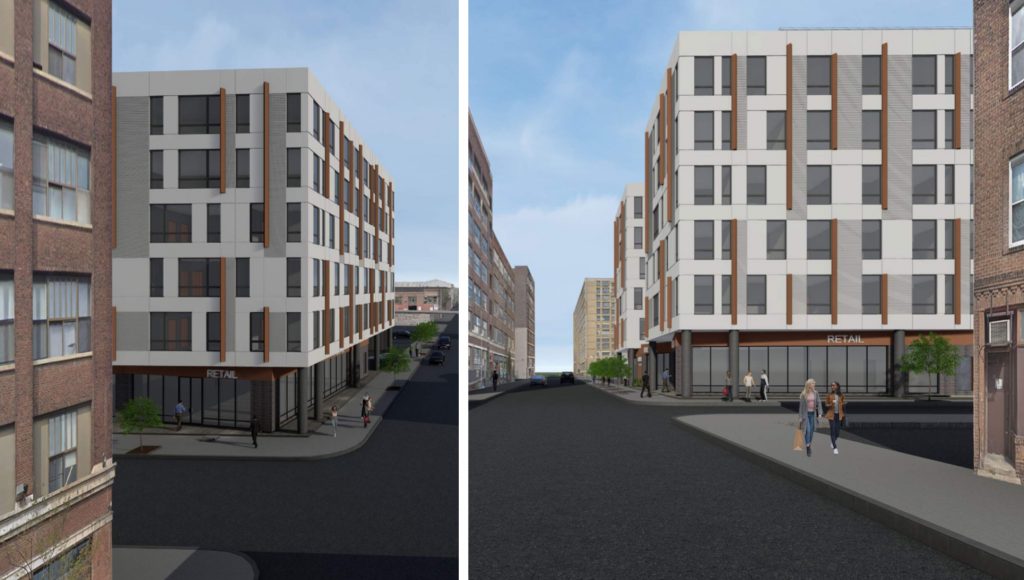
Rendering of 1201-15 Callowhill Street. Credit: JKRP Architects.
Subscribe to YIMBY’s daily e-mail
Follow YIMBYgram for real-time photo updates
Like YIMBY on Facebook
Follow YIMBY’s Twitter for the latest in YIMBYnews

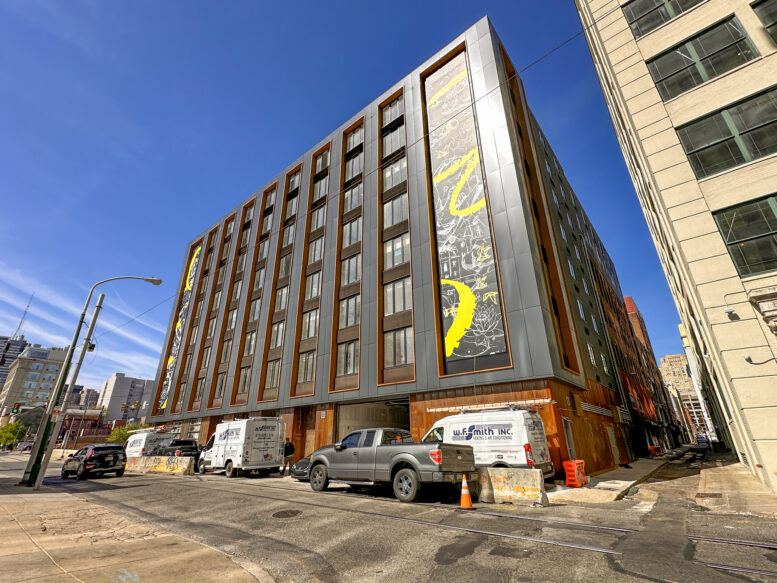
Wonderful development with off-street parking in an underground parking garage and proximity to Center City is outstanding.
The main concern is the designated “co-living” arrangement.
You know the price tag is going to be expensive.
The first 6 photos picture the building at 12th and Vine Street not eh 12th and Callowhill location. Need to get it together
Street trees?
The subject of this post is 1201-15 Callowhill St. Jamie Meller’s photos show 1201-15 Vine St. (and are labeled as such).
Today’s post accurately reports the January 2020 original proposal. Since then, plans have twice changed. Therefore, the current description is two iterations out-of-date.
In both February and August 2024, I provided a detailed account: “YIMBY’s write-up and renderings are out-of-date. In April 2023, the project’s scope changed from the original January 2020 plan. In April 2023, the project was for a JKRP Architects designed (unchanged), Quarters group living (unchanged), seven-story (up from six), 77-unit (up from 65) structure with 34 underground parking spots (down from 42) and 2,000 (down from 4,000) square feet of ground-floor retail. The original proposal had 239 beds, so this likely had more. A rendering looked identical to the originals, save for the extra floor. Zoning approval was obtained for the revised plan, but there was no announced start date.
In November 2023, plans changed again. Co-living died (even co-living has a finite life expectancy), replaced by apartments. Naked Philly stated the plan was for 144 units, 2,000 square feet of retail, and 33 underground parking lots.”
Site prep started in January 2024, almost four years after the initial projected start date. YIMBY’s photos showed an excavator on site. There were Jersey barriers. Chain-link had replaced wrought iron fencing. Beautiful columnar street trees had been unnecessarily uprooted, leaving only small stumps.
In August 2024, foundation work started.
In October 2024, Google street view showed steel below grade and one floor above ground. Graffiti was plentiful, including on a concrete wall.
In April 2025, Google street view showed the building topped off, the first two stories steel and wood above. Insulation and window installation had started.
Today’s post refers to the development nearing completion, which is not likely given its status two months ago. The “almost finished” assertion probably refers to 1201-15 Vine Street, a completely different project.
I look forward to YIMBY 1201-15 Vine St. and 1201-15 Callowhill St. reliable updates.
This is very similar to the article written (both) by Vitali Ogorodnikov with almost identical written content (copy and paste) on May 16, 2025 and this one (June 7, 2025).
The obvious difference is that this article has not been categorized.
Sure beats a parking lot👍. I count 8 stories. I would have gone way higher actually. I hope for the residents it has a decent roof deck area. And perimeter sidewalk area 🌳TREES🌳are IMPERATIVE!, for everyone. Nice work overall though, plus the prior parking lot is now underground 👍, just add those trees!!!🌱🌦️🌳🌳🌳🌳🌳👍🌎
Todd’s comments refer to the nearly complete adaptive reuse and new construction eight story development at 1201-15 Vine Street. The photos accurately portray the current status of that project.
The words and renderings (both of which are two iterations out of date) reference ongoing construction of a seven story apartment house at 1201-15 Callowhill St.
The building is not on Callowhill St. As others have pointed out,что the photos are of the project at 12th and Vine St involving renovation of an existing building and vertical floor expansion, and construction of new attached addition at the corner.
And please please stop , don’t call Callowhill St as Lower North Philly. No one from Philadelphia called anything as Lower North Philly, no one. It’s something that’s someone who never been to Philly would call it, only just by looking at the map.
I have found no evidence that the publisher reads these comments.
I like that they went with the dark cladding instead of the white like in the renderings, it looks better than the white, looks modern without looking out of place, and less like a hotel by the airport or in a office park in Malvern like too many new construction apartment buildings in this town.
The renderings and photos display two different projects at two different locations. See the extensive discussion above.
The photos and renderings display two different projects at two different locations. See extensive discussion above.
No updates in almost a full week, yet there are several major developments near me (just outside the city).
1. Luxury Apartments (tower) under construction.
2. Almost a full block with full fencing while the ground is being excavated.
Come on Philly Yimby!
I emailed you about this.
I’m willing to volunteer with photos. 😁
Incorrect address on pictures is actually 1201 Vine Street