Permits have been issued for the construction of a new multi-family residential structure at 2337 North 16th Street, located in North Philadelphia West. The total estimated construction cost is listed at $500,000, with $35,000 dedicated to excavation.
Suela Properties LLC is listed as the property owner. The project is designed by 24 Seven Design Group and will be constructed by contractor Gazi Ataseven of City Life Construction LLC.
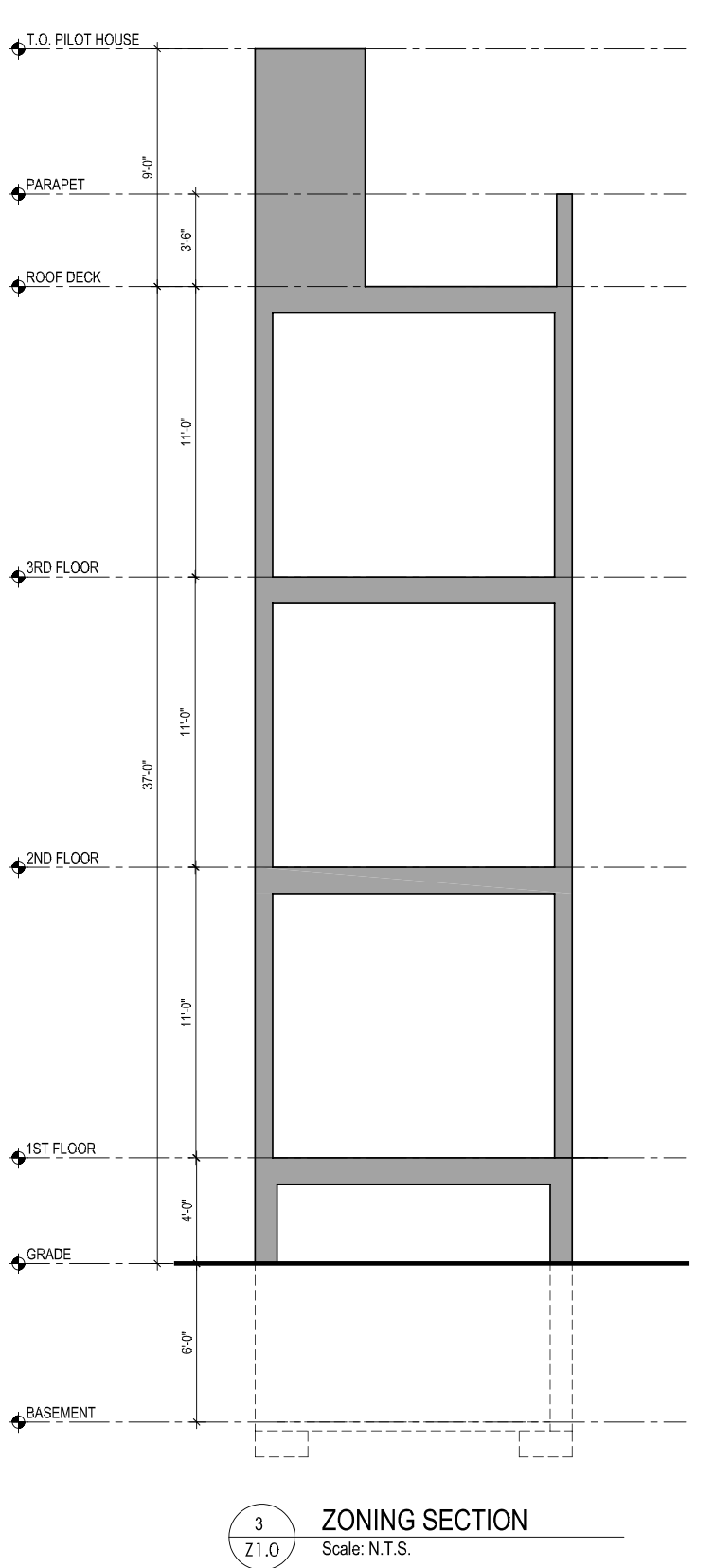
2337 North 16th Street Section via 24 Seven Design Group
The development will bring a three-story apartment building with a basement and a roof deck to the site, replacing a vacant lot just north of Dauphin Street. The new building will offer three residential units and include a roof deck with an access structure. The development will span a total construction area of 3,660 square feet and include excavation work of up to 915 square feet.
The project is classified under Group R-2 occupancy and will be constructed as a Type V-B structure. The site is zoned RM-1, and zoning approval was granted under a permit. That permit specifically allows multi-family use (three dwelling units) and the inclusion of a roof deck and pilot house.
The project site is located on North 16th Street, just north of Dauphin Street in North Philadelphia. The surrounding area is primarily residential and is served by multiple SEPTA transit lines, supporting the case for dense urban housing at this location.
Subscribe to YIMBY’s daily e-mail
Follow YIMBYgram for real-time photo updates
Like YIMBY on Facebook
Follow YIMBY’s Twitter for the latest in YIMBYnews

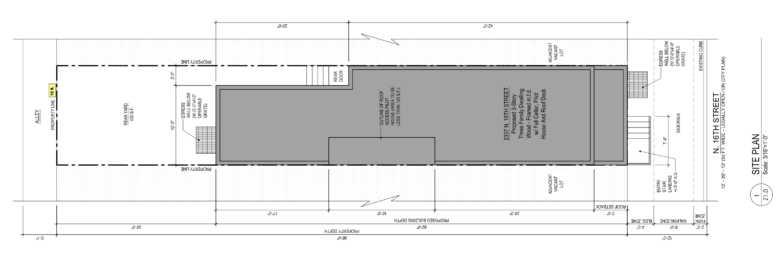

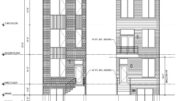
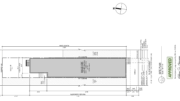
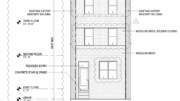
Just around the block from the Susquehanna-Dauphin station of the Broad Street Line.
No mention of off-street parking. ⇠🅿️
Not my neighborhood.
Other than small differences in building dimensions, 2337 North 16th Street’s site plan and zoning section are identical to those of 808 North Preston Street, as displayed in YIMBY’s June 30, 2025 post. Both projects are 24 Seven Design Group designed with three stories, three residential units, full cellars, and roof decks.
There are efficiencies in duplication.