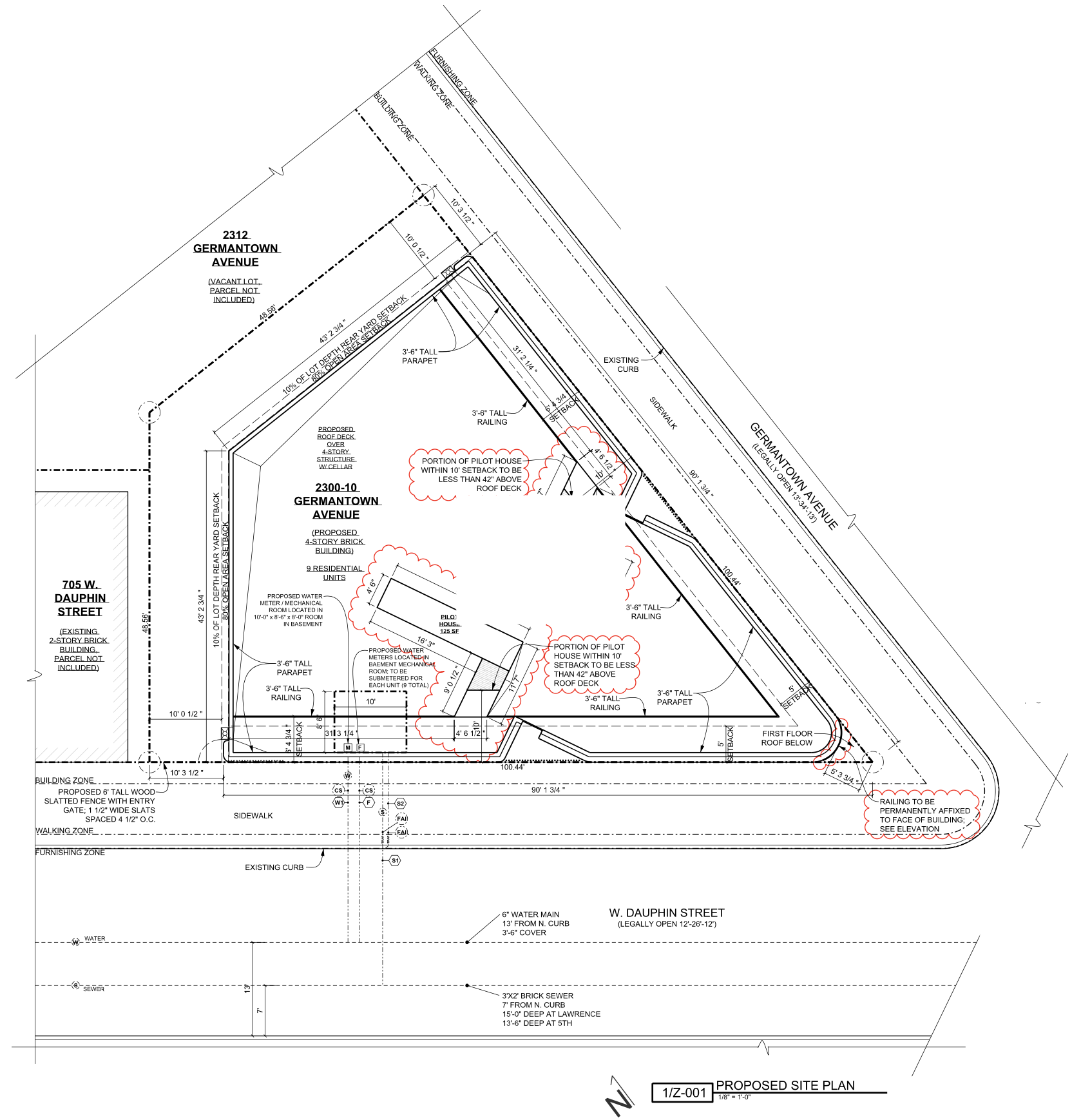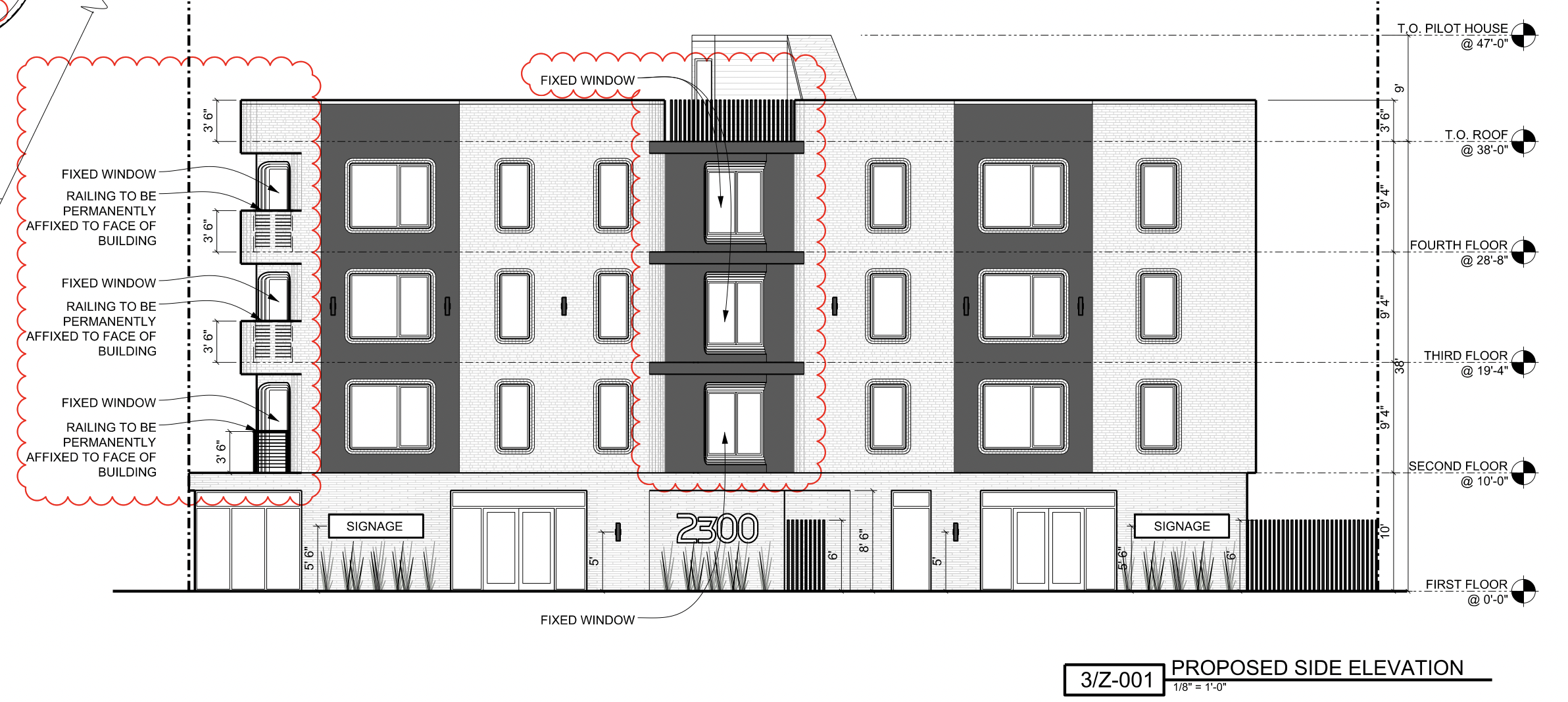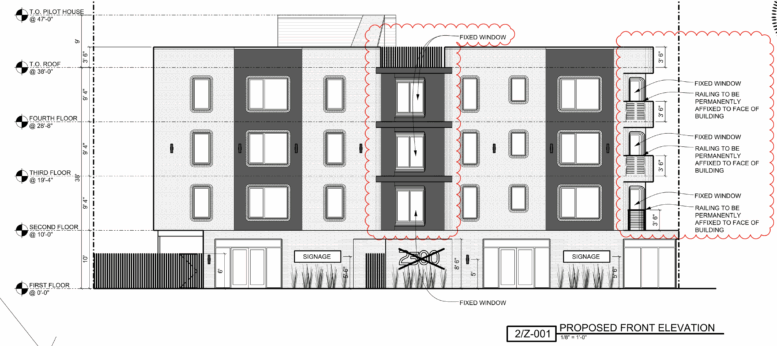A four-story, nine-unit mixed-use development has been approved at 2300-10 Germantown Avenue in North Philadelphia. The project, located on the east side of the avenue between West Dauphin and West Dakota streets, will rise on a currently vacant lot. Plans call for a 10,877-square-foot structure featuring vacant commercial space at the ground floor. The development is being built by Clear Light Electric LLC, with design work led by Studio C Architecture LLC and engineering by AR Engineers.
According to permit filings, the project will involve excavation work over a 4,000-square-foot area at a cost of $50,000, with general construction costs estimated at $1.6 million, bringing the total reported construction cost to $1.65 million.

2300-10 Germantown Avenue Site Plan via Studio C Architecture LLC
The upper floors will house nine residential units. The building will include a roof deck and two roof deck access structures, each limited to 10 feet in height and 125 square feet in area, intended solely to enclose stairs and landings. The structure will be fully sprinklered.
Architectural plans show a contemporary design with a street-facing façade articulated in multiple materials, likely including masonry and metal panel elements, to provide visual interest along Germantown Avenue. The commercial frontage will feature wide glazed windows at the ground level, offering visibility and accessibility to future retail tenants. Above, evenly spaced residential windows will be vertically aligned, with subtle trim detailing. The roof deck access structures will be set back from the parapet to reduce street visibility.

2300-10 Germantown Avenue Side Elevation via Studio C Architecture LLC
The project received its current building permit on August 8, 2025, following an extension of the original zoning permit, which was first issued in December 2021. The zoning permit for the project was extended through December 10, 2025, with no changes to the approved language. The development’s configuration, size, and location will follow the dimensions shown on the approved plans.
Once complete, the building will deliver new residential units and ground-floor commercial space to Germantown Avenue, contributing to ongoing redevelopment along this stretch of North Philadelphia.
Subscribe to YIMBY’s daily e-mail
Follow YIMBYgram for real-time photo updates
Like YIMBY on Facebook
Follow YIMBY’s Twitter for the latest in YIMBYnews


Only three-quarters of a mile (a 15 minute walk) from the heart of Temple University’s campus at 13th and Berks, the nine units are sure to appeal to its students and perhaps its staff.
Although Hartranft is experiencing ongoing revitalization, density is still too low to support most commercial enterprises. A coffee shop might succeed, however.
Seems like a chicken and egg situation to me. If there were new restaurants, grocery stores and yes, coffee shops opening I think it could draw people to consider moving there. What is the attraction now besides proximity to Temple?