Last week, Philly YIMBY shared plans for a multi-family development, as seen in a recent submission to the Philadelphia planning department’s Civic Design Review, which calls for a 30-building, 68-unit townhouse complex to be constructed at 2650 Castor Avenue in Port Richmond; today we take a closer look at the proposal. The complex will be constructed on a full-block vacant lot bound by Castor Avenue to the east, Pickwick Street to the west, East Thompson Street to the north, and Edgemont Street to the south. Designed by KCA Design Associates, the development will feature 22 duplexes (two units per building) and eight triplexes (three units per building). The proposal will also include 50 parking spots, situated on an interior parking lot behind the rowhouse-style residences.
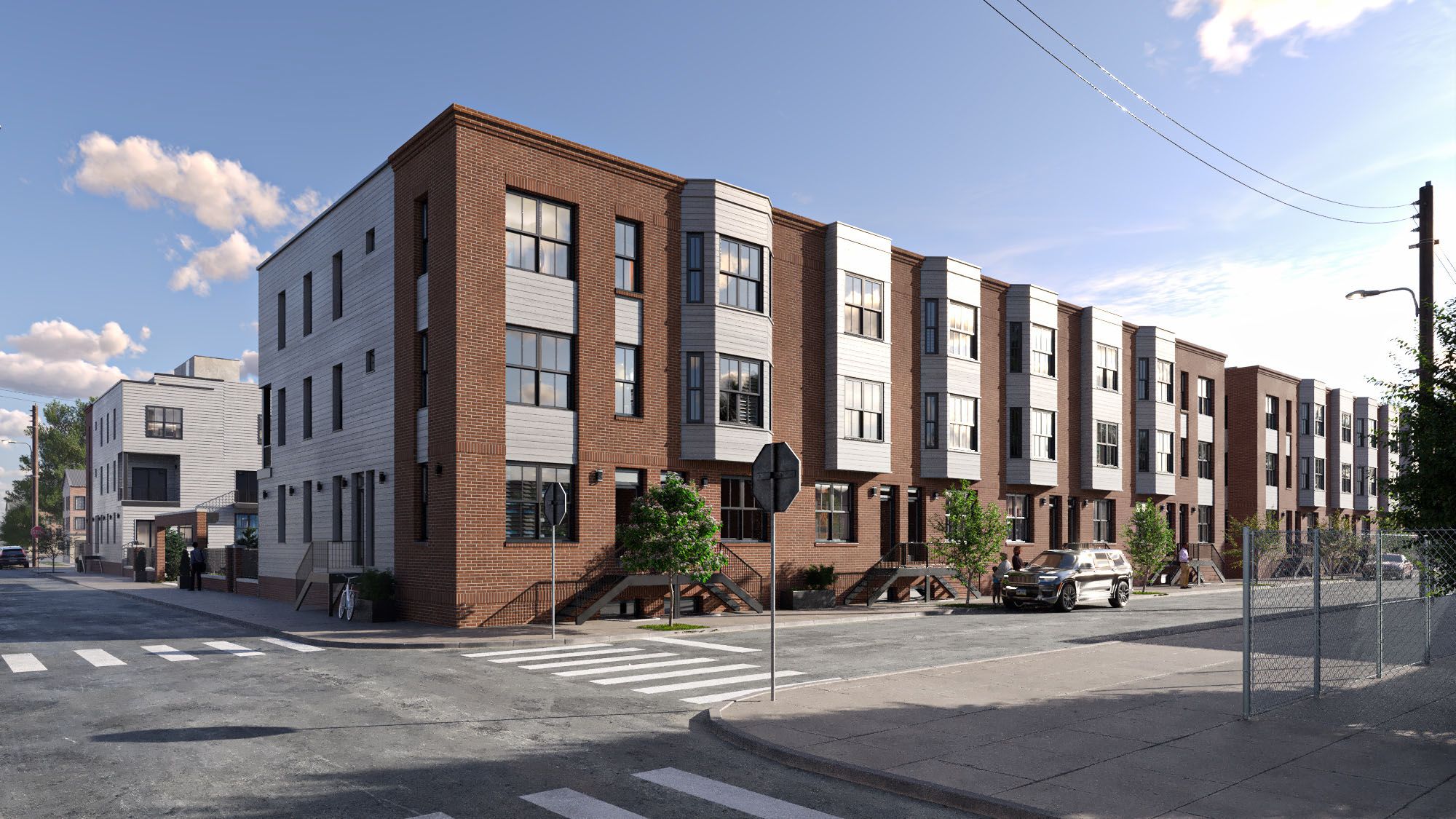
2650 Castor Avenue. Credit: KCA Design Associates via the Civic Design Review
In the Civic Design Review submission, the development team describes the proposal as follows:
2650 Castor Ave is a proposed multi‐family residential complex comprised of a series of 30 buildings, 8 of which are triplexes (3 units in each) and 22 of which are duplexes (2 units in each). The buildings are clustered into (4) building masses, and create a total of 68 dwelling units.
Typical Duplex is a 3‐story structure w/ cellar, pilot house and roof deck. One unit is bi‐level between first floor & cellar levels, contains 3 bedrooms, and has its own private rear yard. The second unit in the building is bi‐level between second floor & third floor levels, contains 3 bedrooms, and has its own private 2nd floor rear balcony & private roof deck accessed via pilot house.
Other Site Features: (50) parking spaces, including (2) ADA accessible spaces, and (4) EV(electric vehicle) spaces; Intermediate parking lot landscaping beds located at entrances to parking lot, and also distributed within the parking areas; Street trees
Typical Triplex is a 3‐story structure w/ cellar, pilot house and roof deck. One unit is bi‐level between first floor & cellar levels, contains 3 bedrooms, and has it’s own private rear yard. The second unit in the building is a flat unit, located on the entirety of the second floor, contains 1 bedroom and has it’s own private covered terrace in the rear. The third unit in the building is a flat unit located on the entirety of the third floor, contains 1 bedroom, and has its own private roof deck accessed via pilot house.
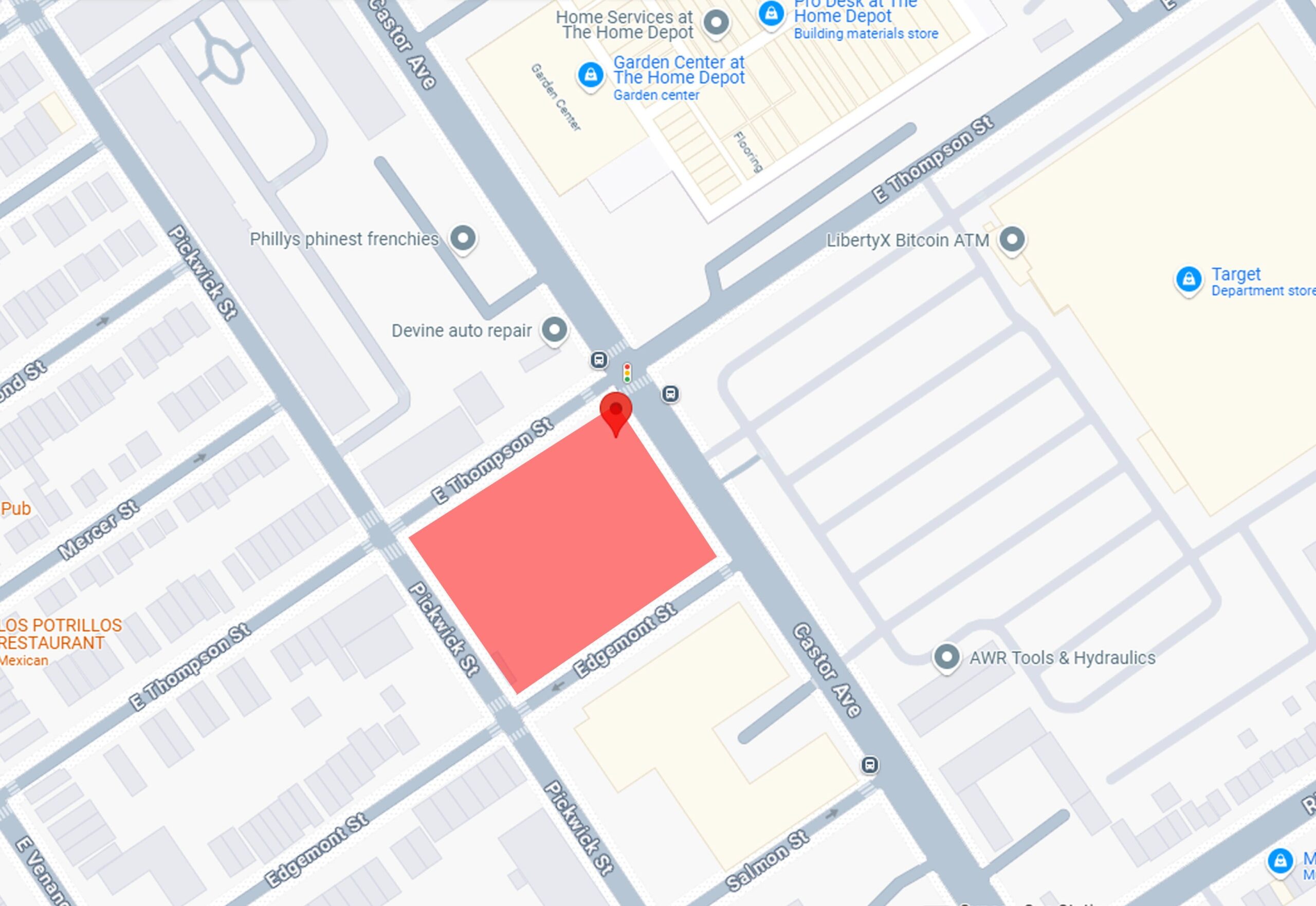
2650 Castor Avenue. Credit: KCA Design Associates via the Civic Design Review
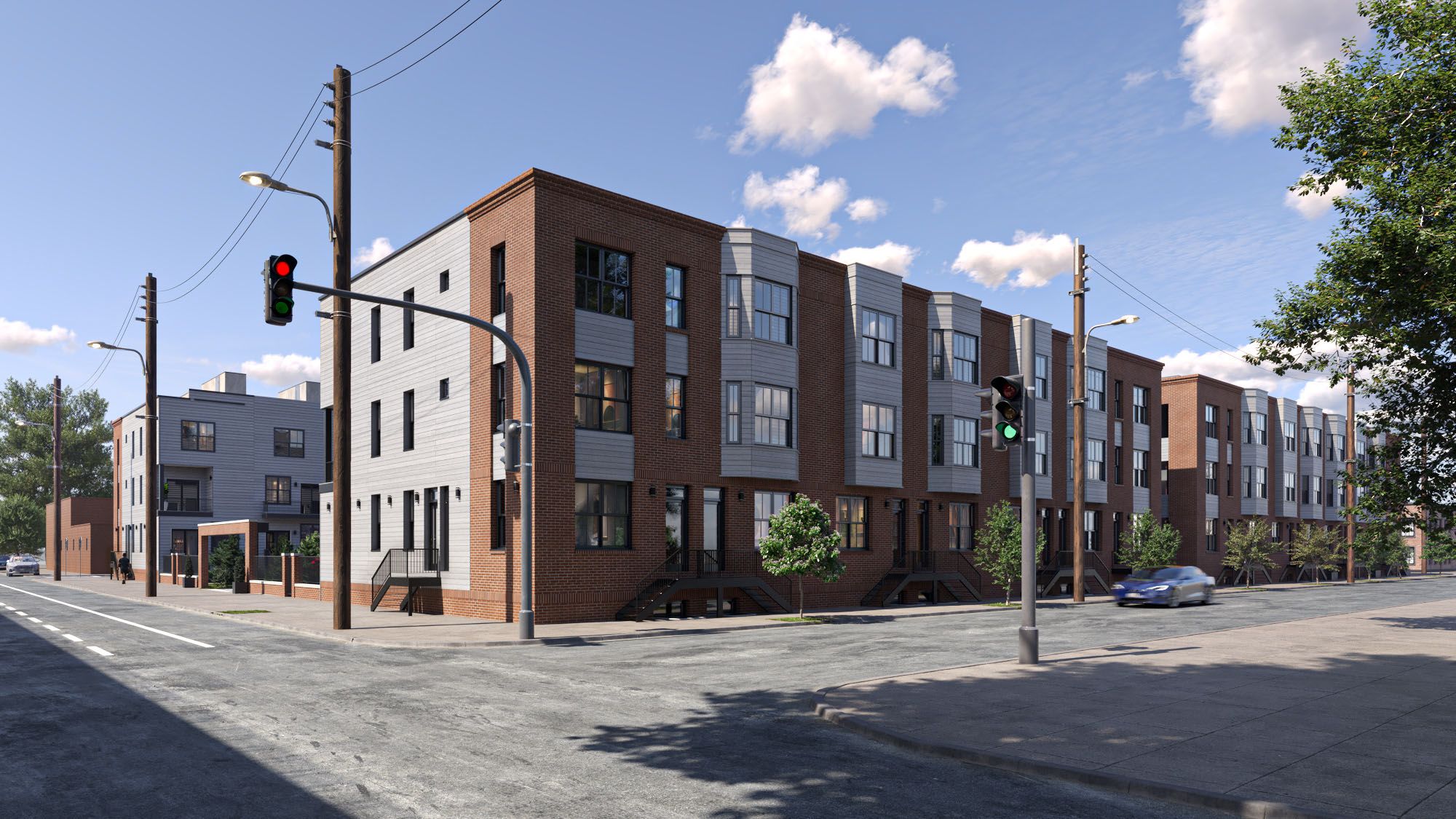
2650 Castor Avenue. Credit: KCA Design Associates via the Civic Design Review
Zoning: The site is zoned RSA‐5, and zoning for the project will require a few minor variances from the zoning code related to use, building height, and requirements related to fencing design. It should be noted that RSA‐5 does not have a parking requirement however our proposal includes 50 spaces, well exceeding the typical 3/10 ratio more common in other zoning districts where multi‐family necessitates a parking component.
Design: The project has been designed as a series of 30 “buildings” with widths of 16’ and 17’ to emulate a typical rowhome style massing & scale. Rather than design one large continuous building mass onsite, we chose to break down the massing into 16’ & 17’ increments to fit in with the context of individual rowhome/multi‐family buildings that are around the site. Facades make use of a traditional red brick and offer variations of bay windows in an effort to create the variety of scale/façade and materiality designs that one might find on a typical city block. The primary residential frontages have been turned to E. Thompson street & Edgemont Street so as to not have residential uses fronting along Castor Ave, which is much busier & commercial in nature. 2650 Castor Ave offers the experiences of city living, with additional benefits of onsite amenities such as landscaped outdoor areas, roof deck views, & accessory parking.

2650 Castor Avenue. Credit: KCA Design Associates via the Civic Design Review
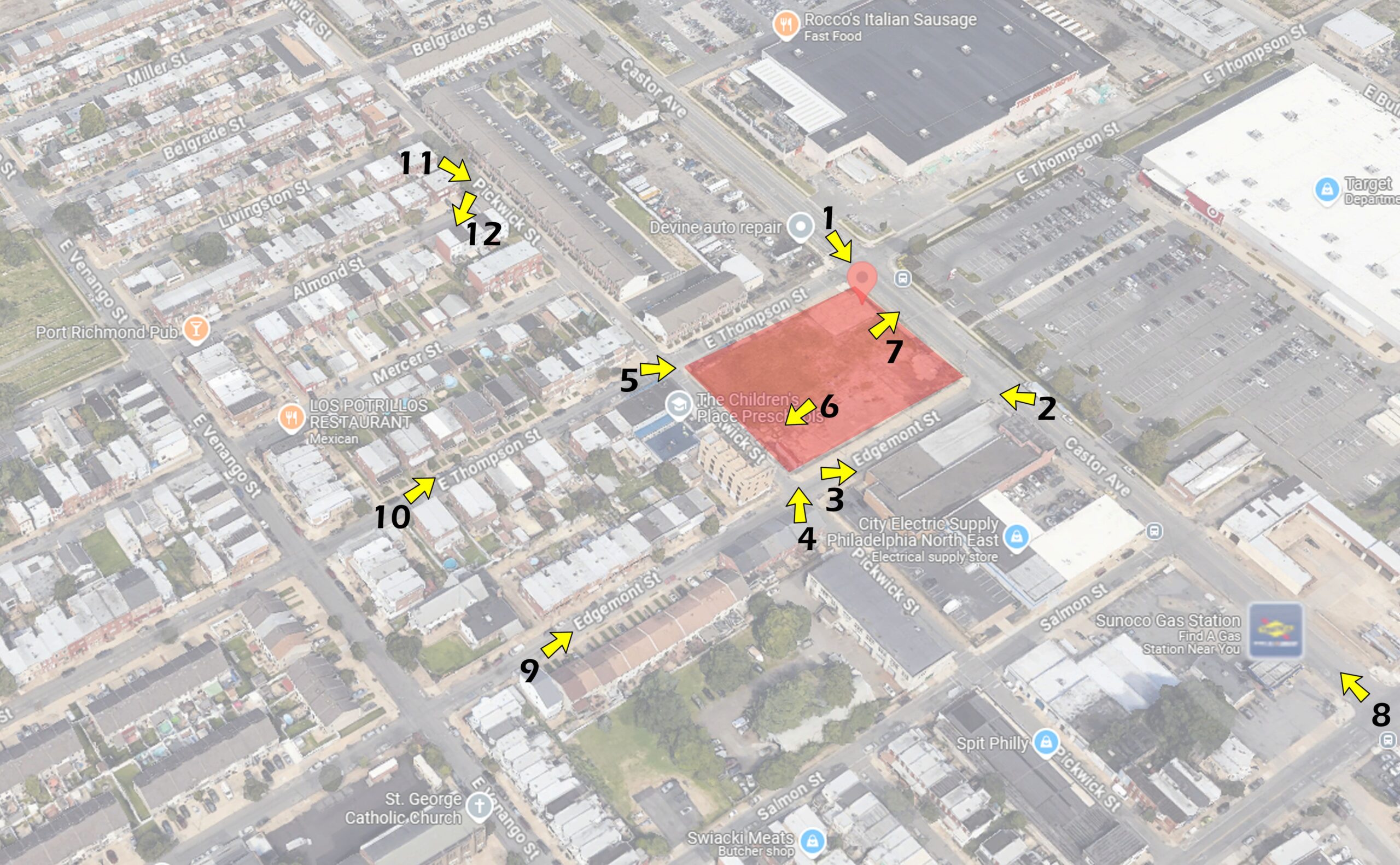
2650 Castor Avenue. Credit: KCA Design Associates via the Civic Design Review
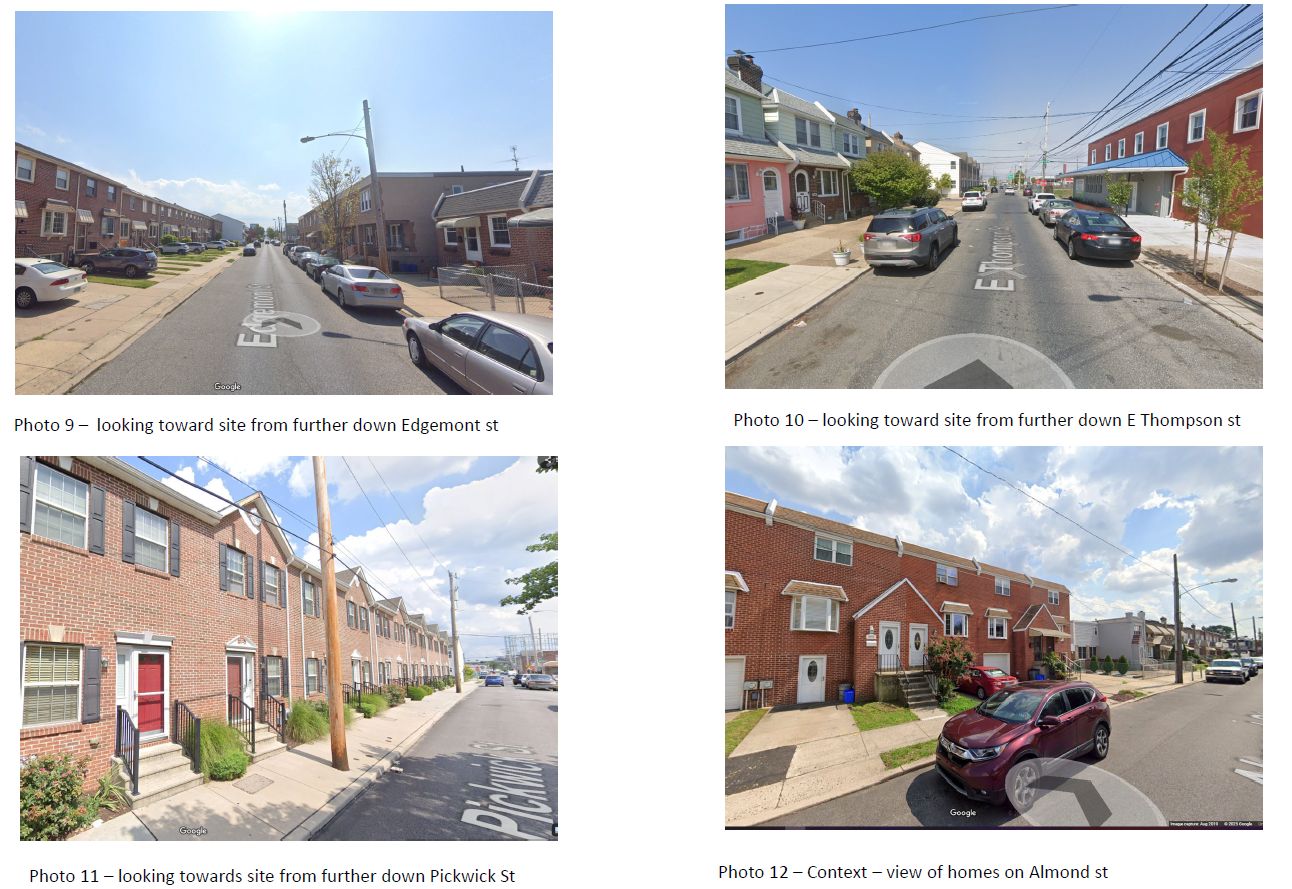
2650 Castor Avenue. Credit: KCA Design Associates via the Civic Design Review
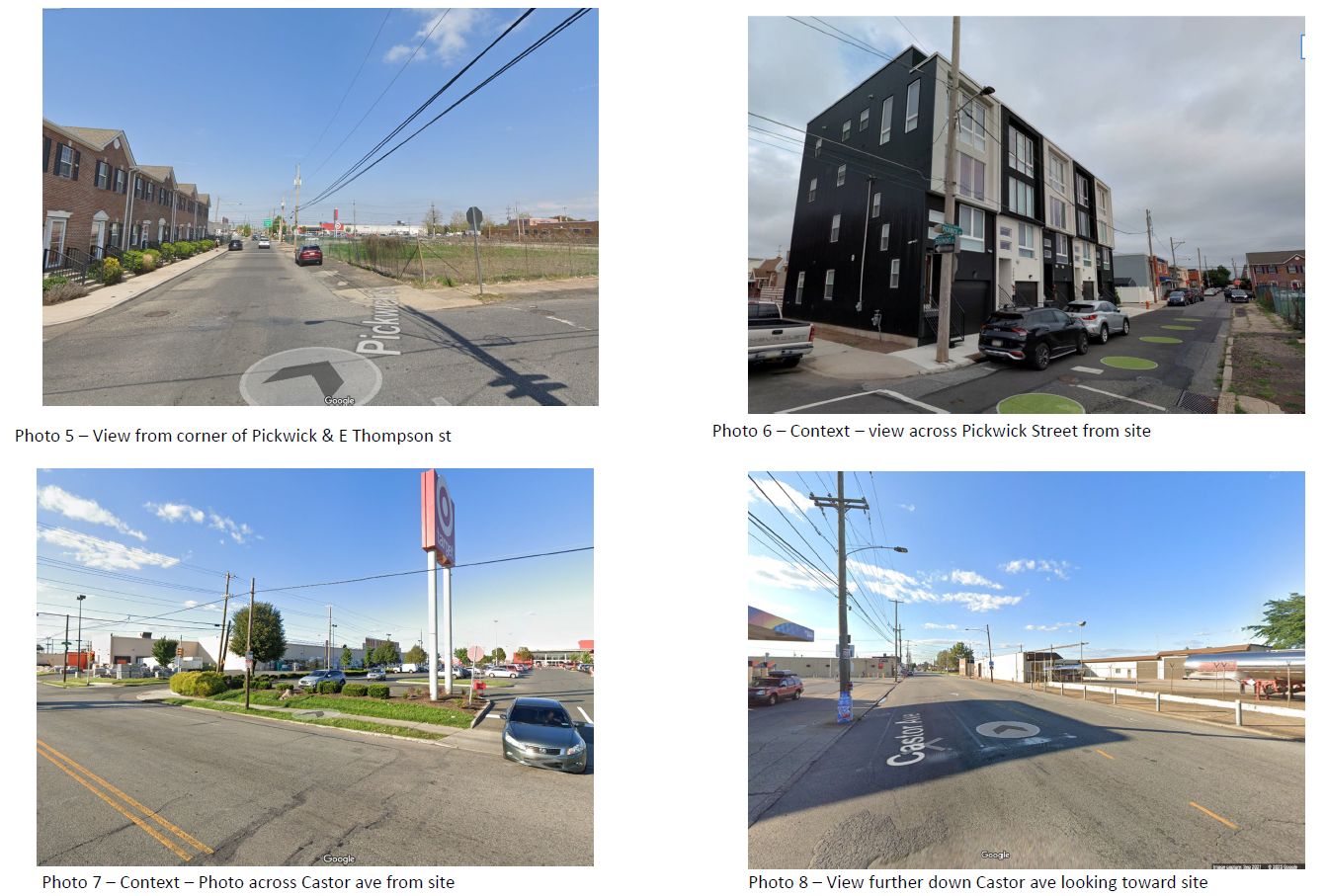
2650 Castor Avenue. Credit: KCA Design Associates via the Civic Design Review
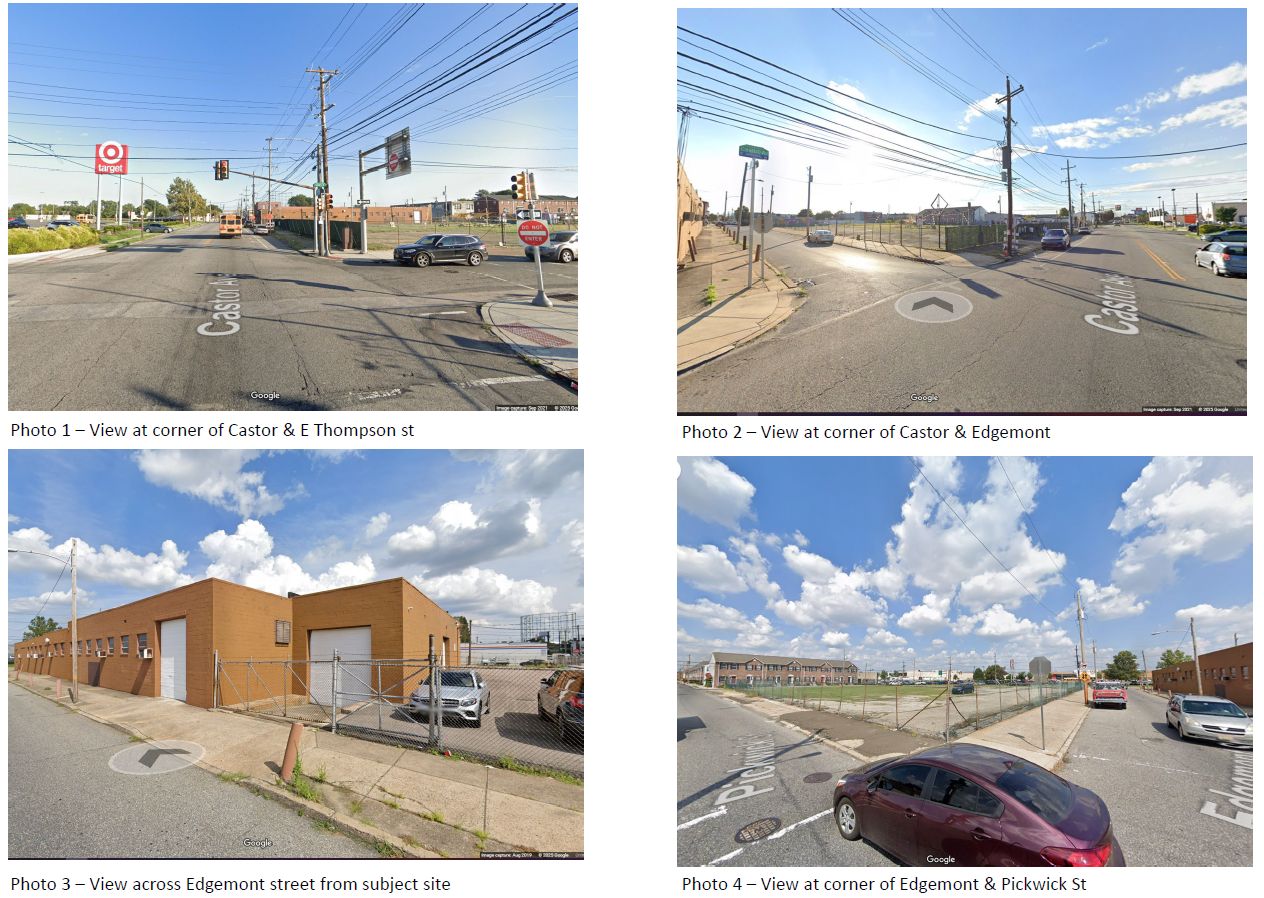
2650 Castor Avenue. Credit: KCA Design Associates via the Civic Design Review
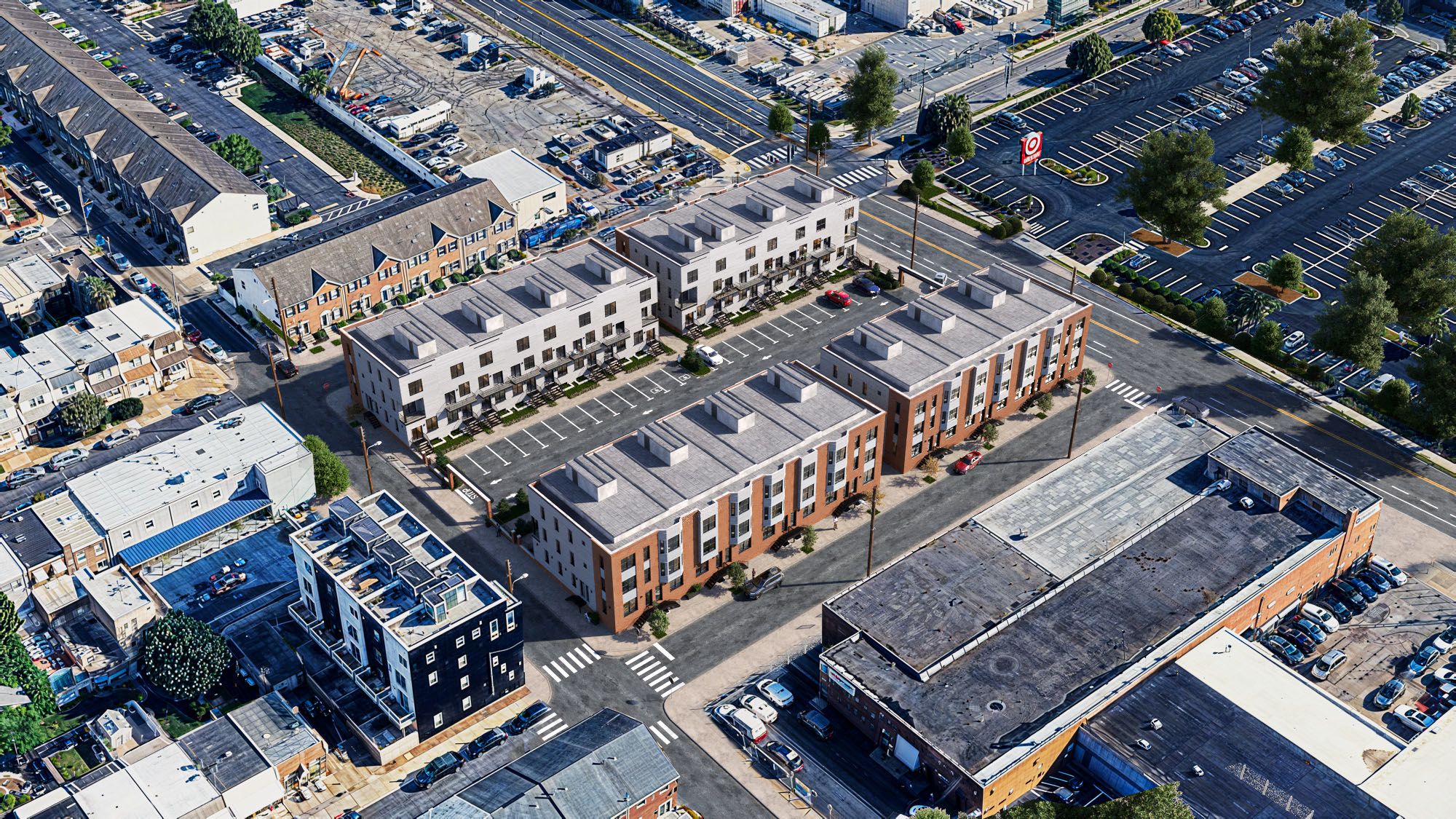
2650 Castor Avenue. Credit: KCA Design Associates via the Civic Design Review
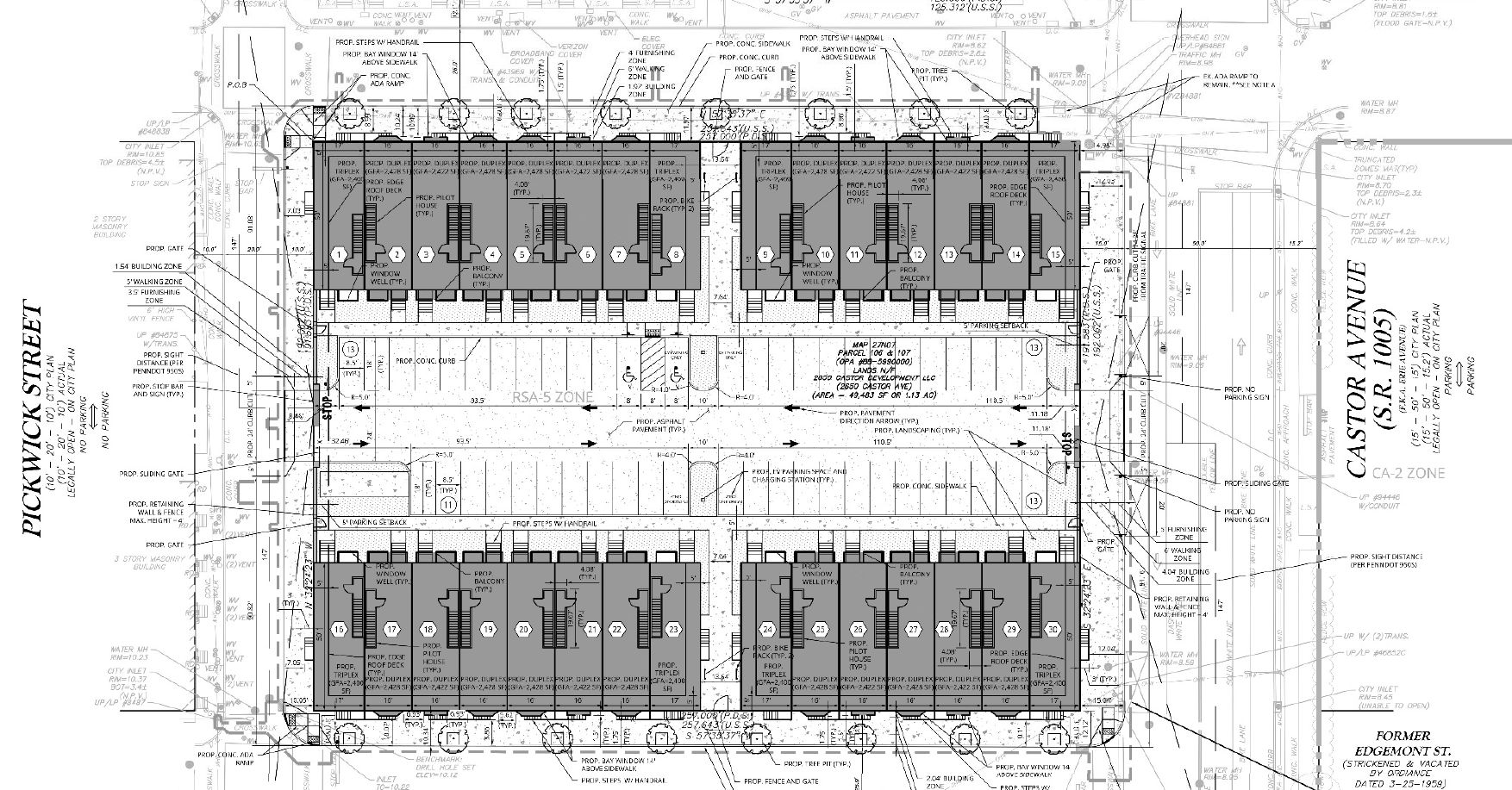
2650 Castor Avenue. Credit: KCA Design Associates via the Civic Design Review
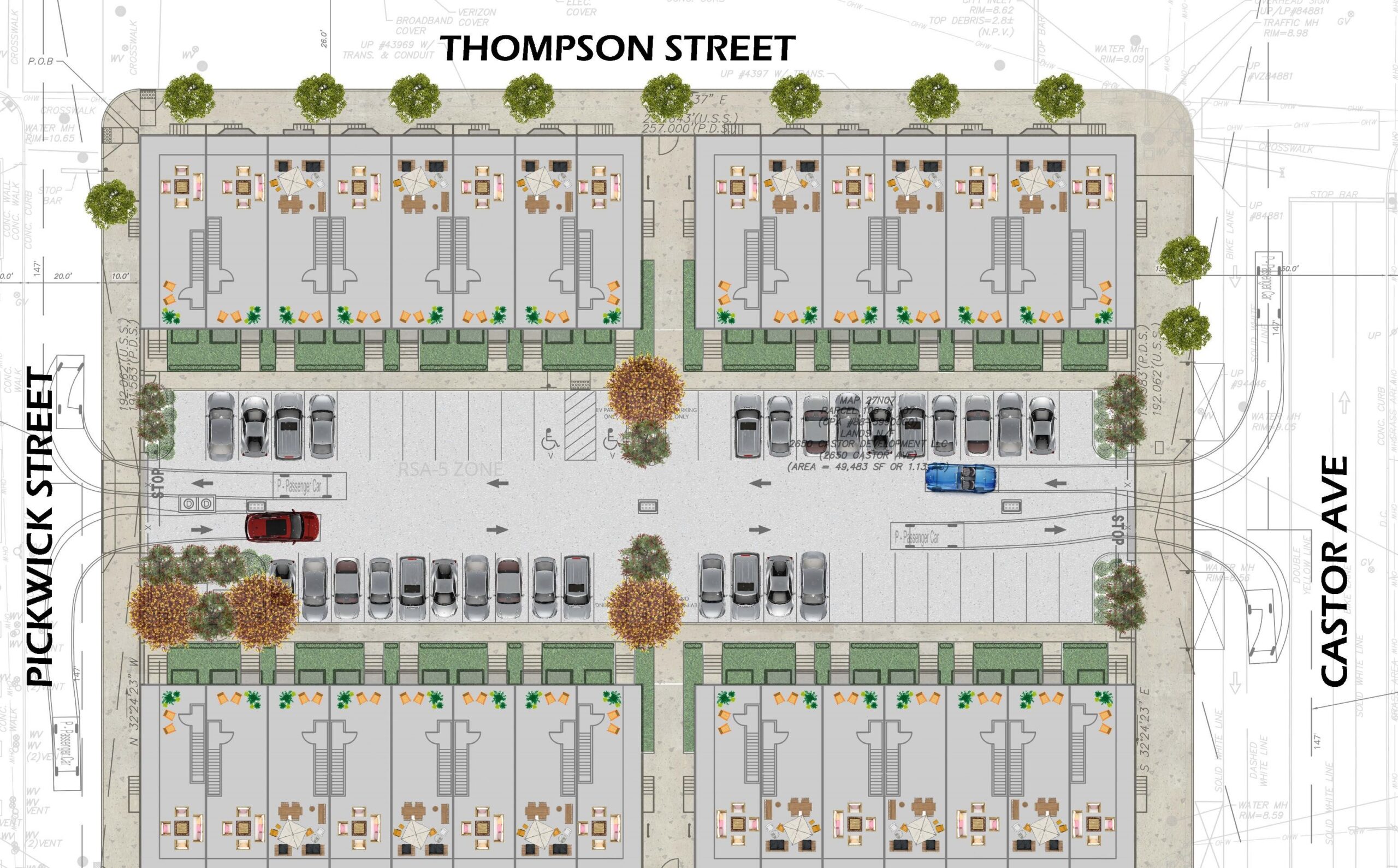
2650 Castor Avenue. Credit: KCA Design Associates via the Civic Design Review

2650 Castor Avenue. Credit: KCA Design Associates via the Civic Design Review
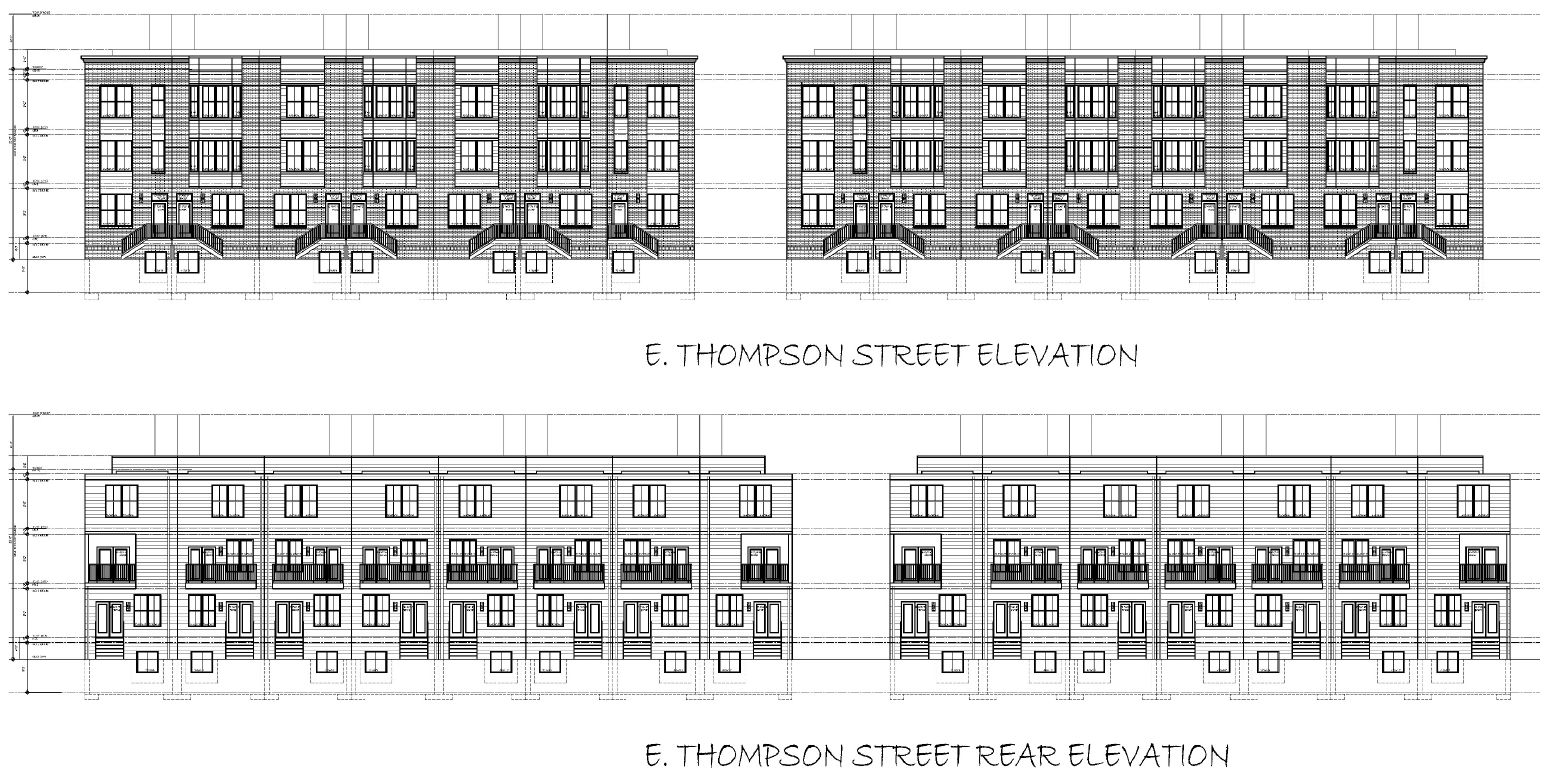
2650 Castor Avenue. Credit: KCA Design Associates via the Civic Design Review

2650 Castor Avenue. Credit: KCA Design Associates via the Civic Design Review
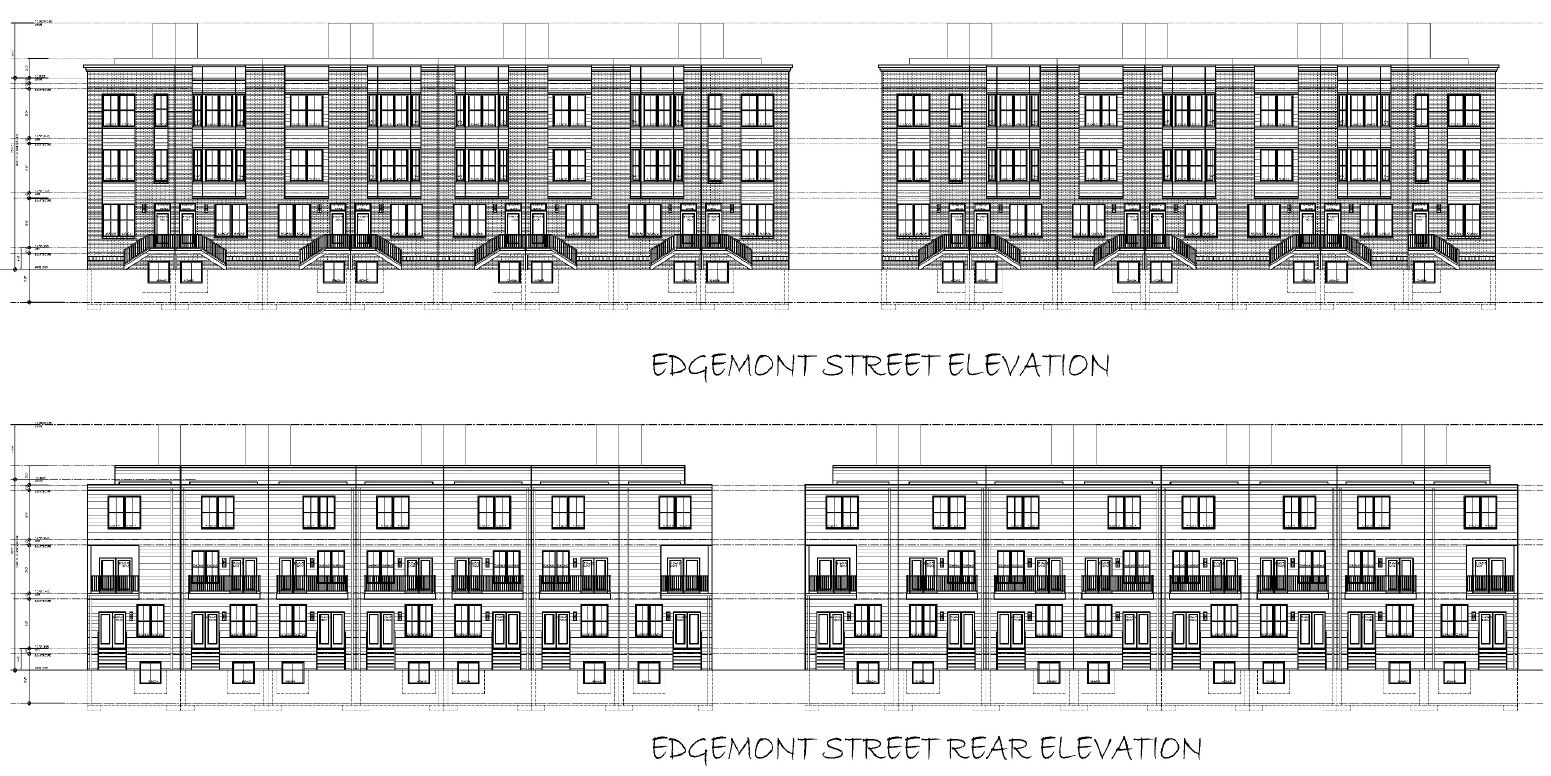
2650 Castor Avenue. Credit: KCA Design Associates via the Civic Design Review
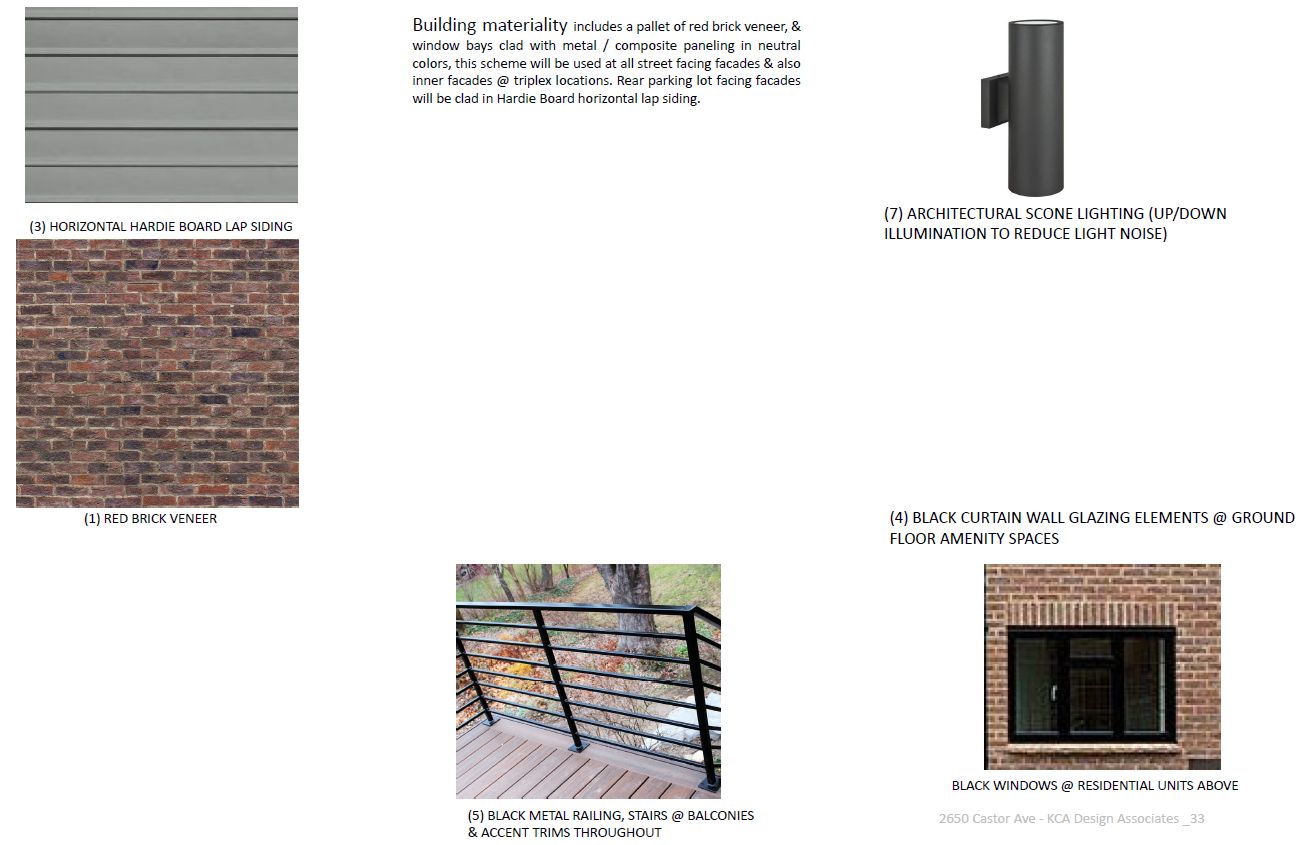
2650 Castor Avenue. Credit: KCA Design Associates via the Civic Design Review
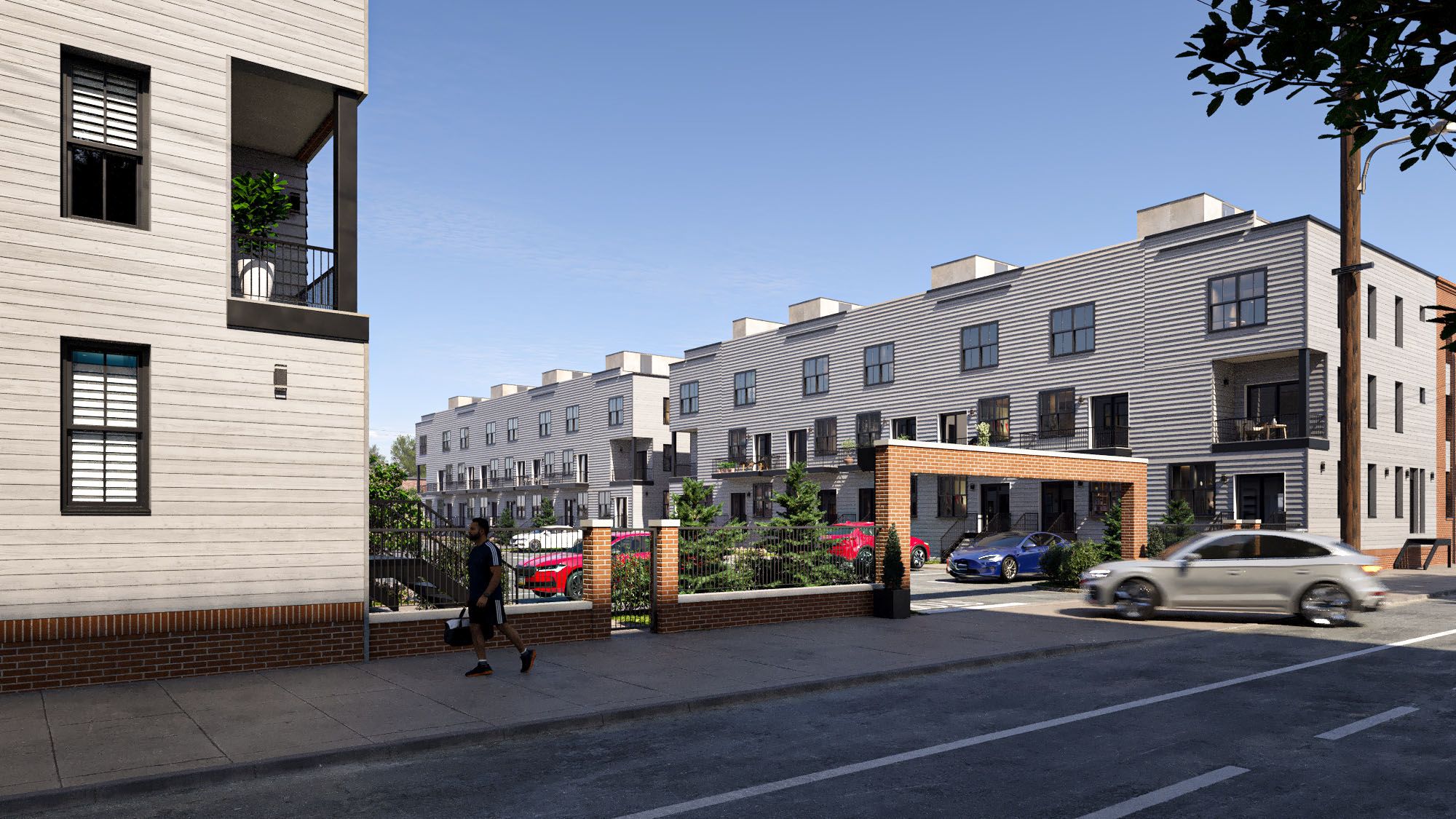
2650 Castor Avenue. Credit: KCA Design Associates via the Civic Design Review
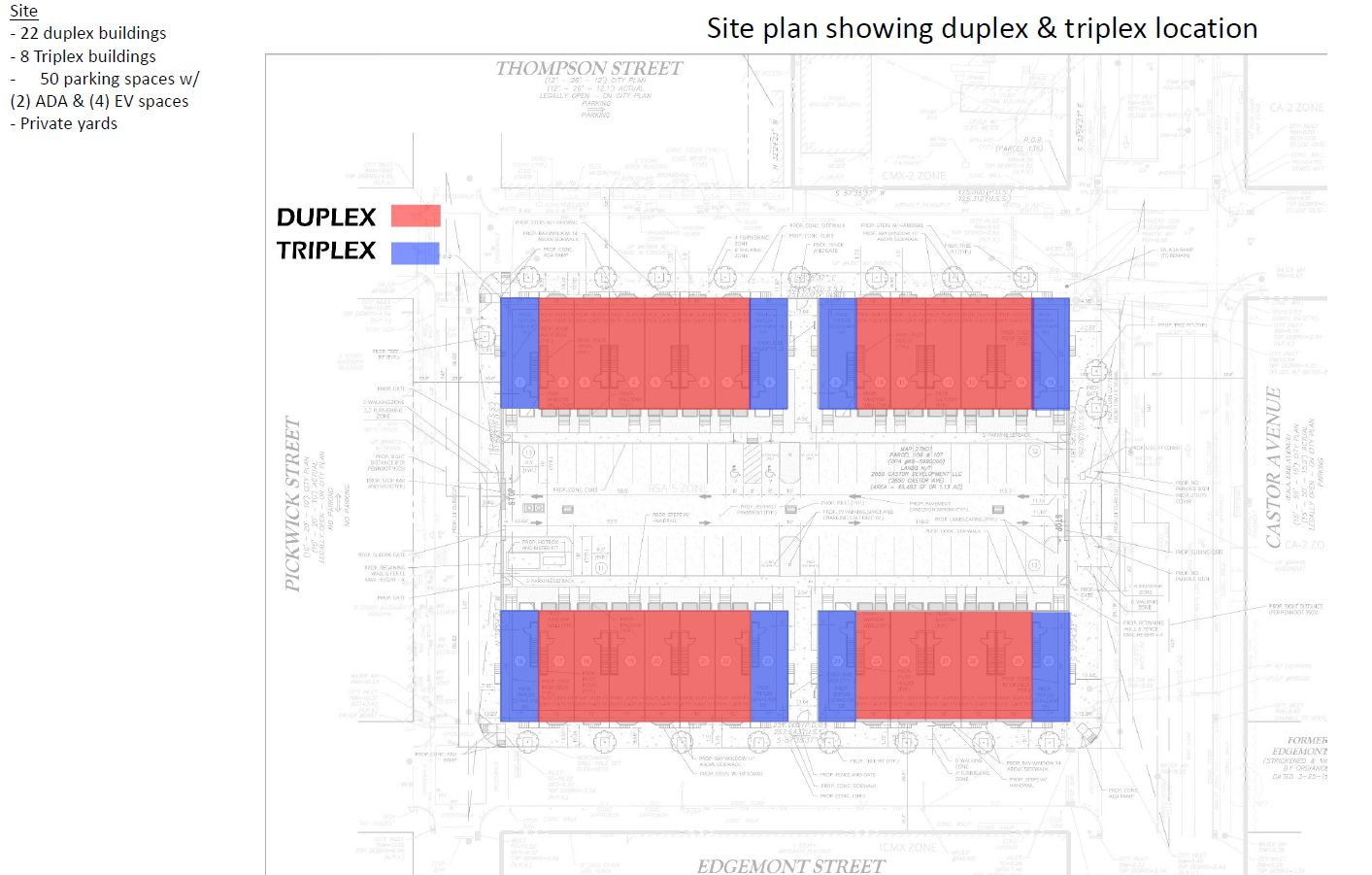
2650 Castor Avenue. Credit: KCA Design Associates via the Civic Design Review
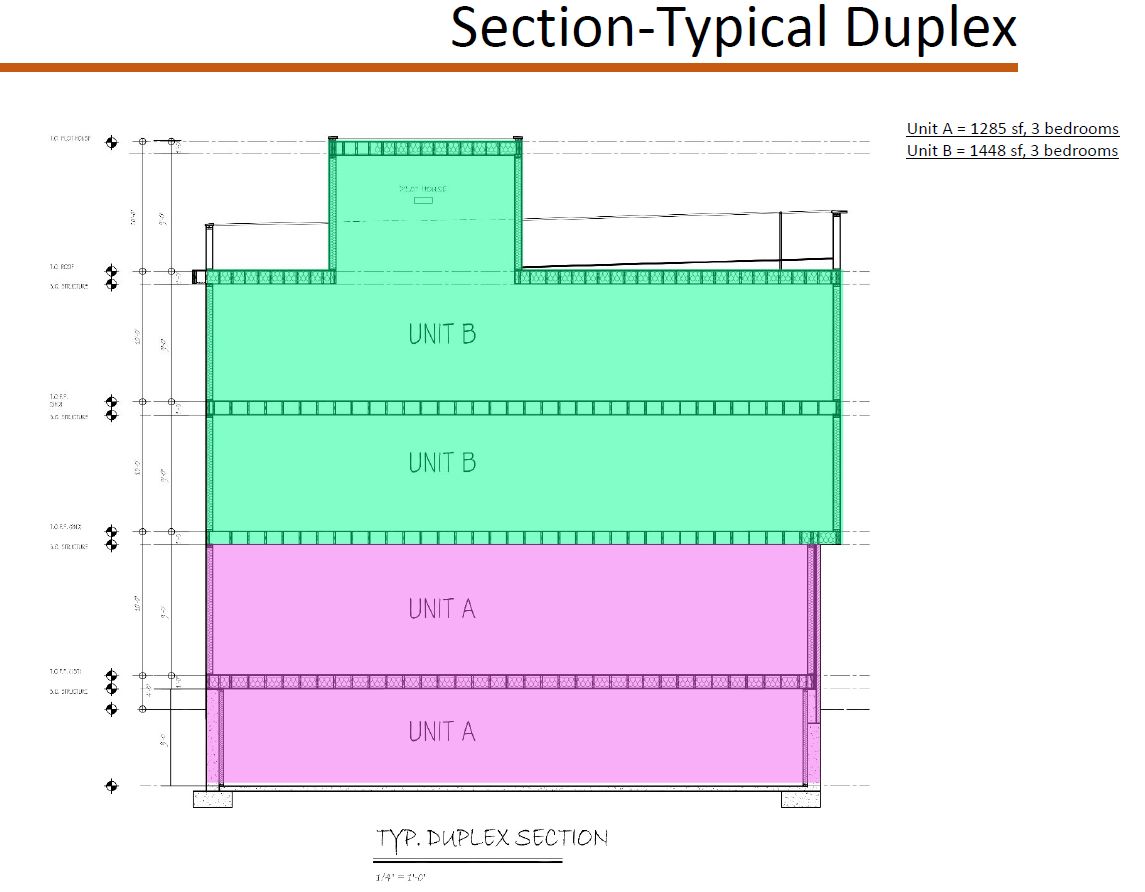
2650 Castor Avenue. Credit: KCA Design Associates via the Civic Design Review
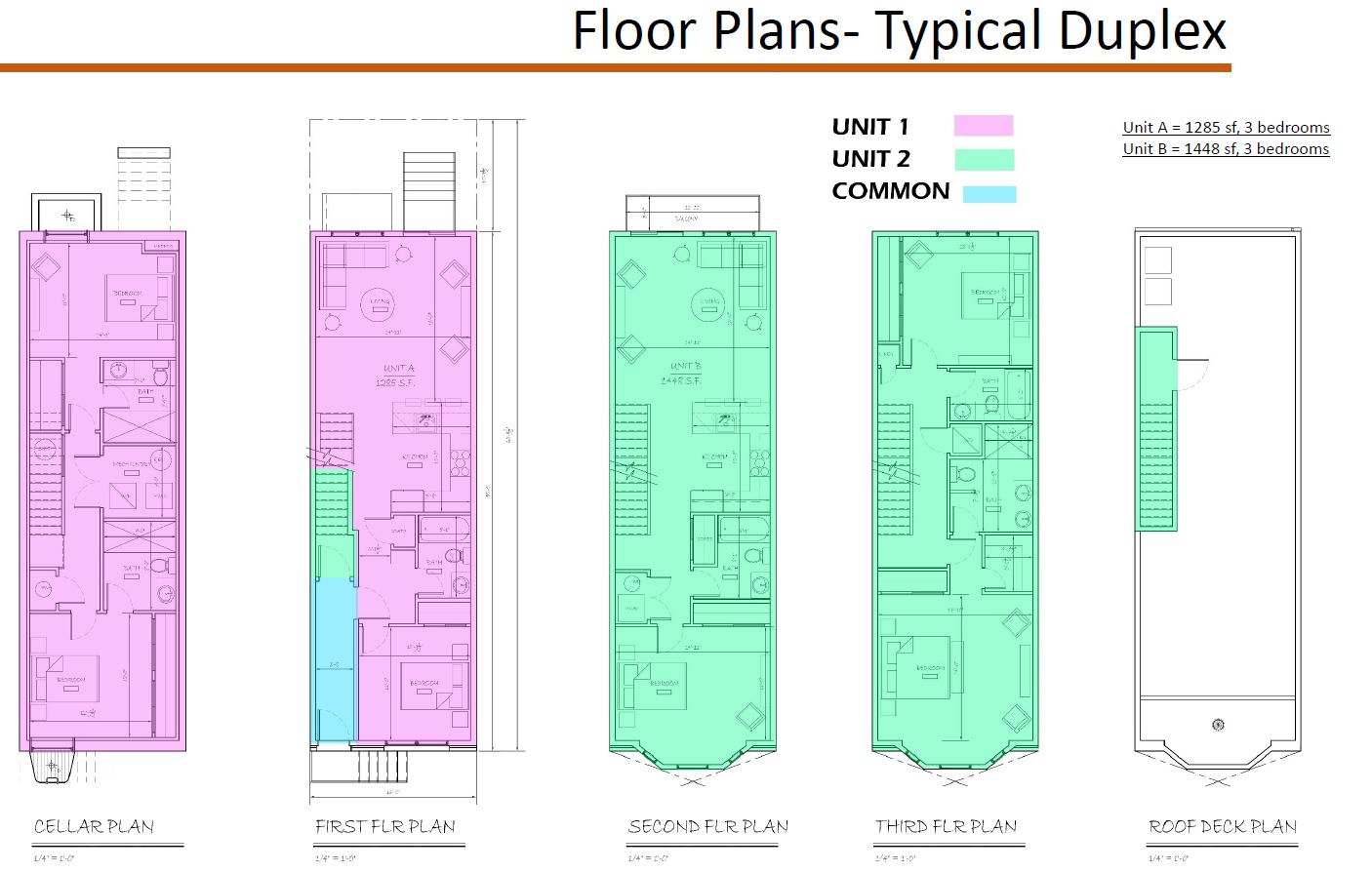
2650 Castor Avenue. Credit: KCA Design Associates via the Civic Design Review
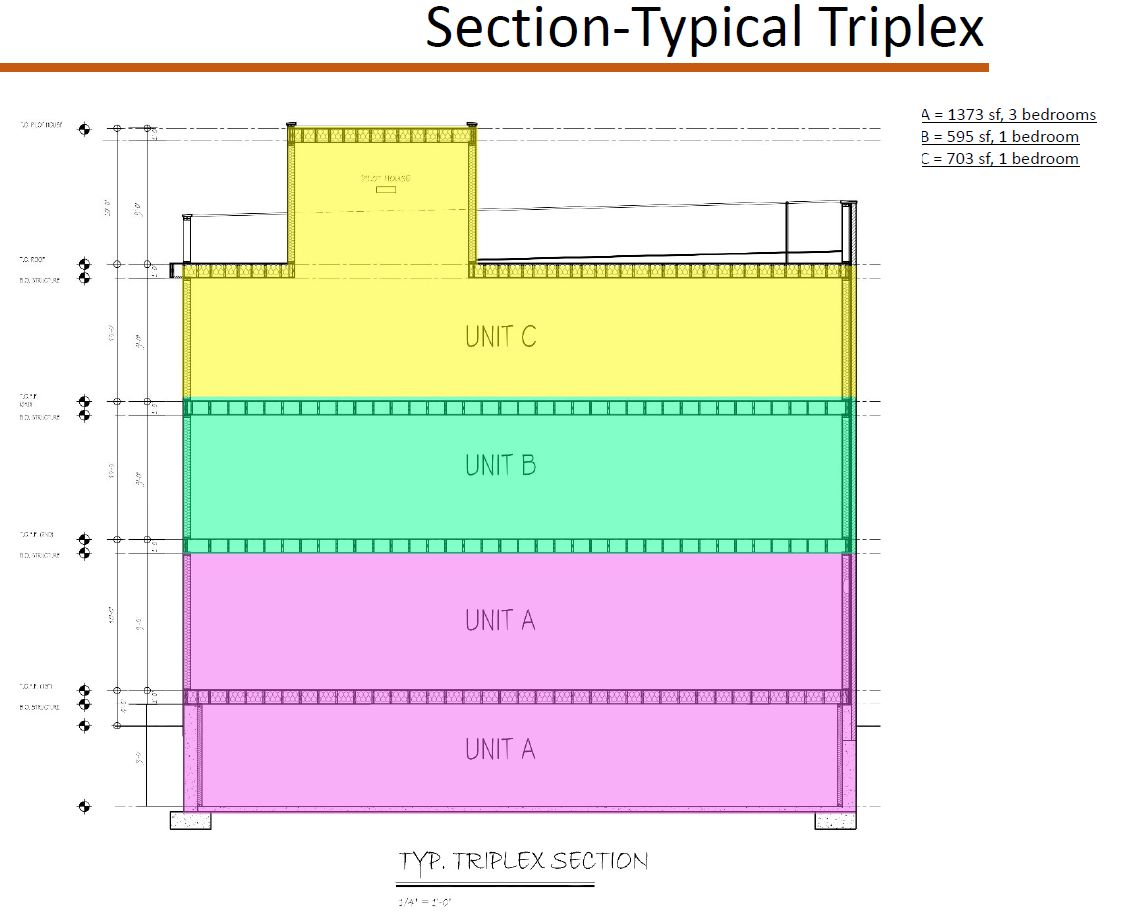
2650 Castor Avenue. Credit: KCA Design Associates via the Civic Design Review
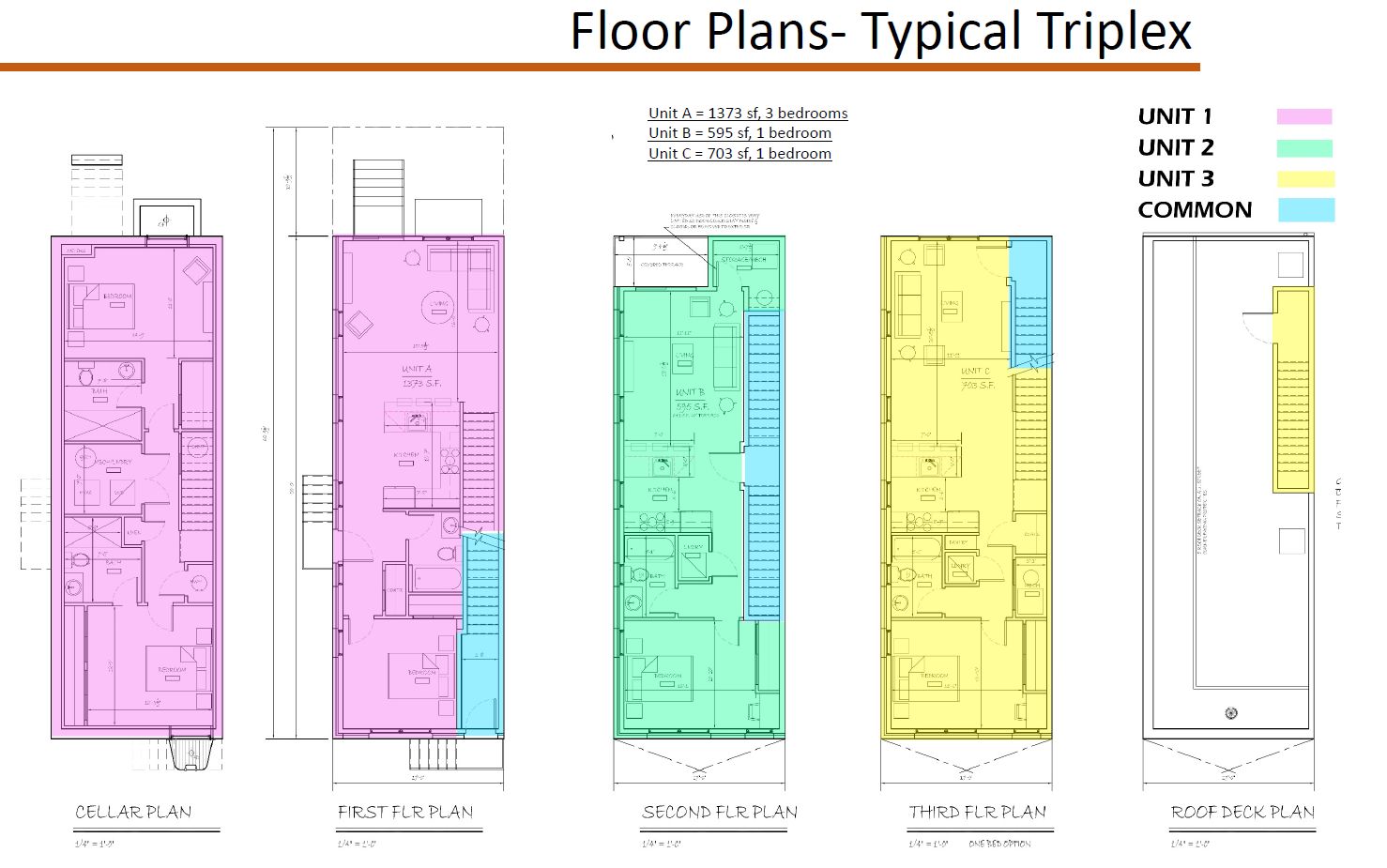
2650 Castor Avenue. Credit: KCA Design Associates via the Civic Design Review
The planned complex at 2650 Castor Avenue would be the latest addition in a series of developments that are slowly yet steadily transforming a long-neglected area at a junction of a residential neighborhood to the west and a commercial and industrial district to the east. The proposal is laudable for its adherence to the neighborhood’s traditional rowhouse typology, down to the details of individual buildings. A preponderance of parking space at the site is an unfortunate yet arguably necessary response to an area that is rather poorly served by mass transit, where the Girard Avenue trolley terminus sits within a 15-minute walk to the southwest and the Tioga station on the Market-Frankford subway line sits within a half-hour walk to the northwest (the situation, however, is somewhat mitigated by the route 25 bus that runs along Castor Avenue). However, despite these drawbacks, the proposed development at 2650 Castor Avenue would add a much-welcome infusion of urbane, site-sensitive housing to a long-vacant property.
Subscribe to YIMBY’s daily e-mail
Follow YIMBYgram for real-time photo updates
Like YIMBY on Facebook
Follow YIMBY’s Twitter for the latest in YIMBYnews

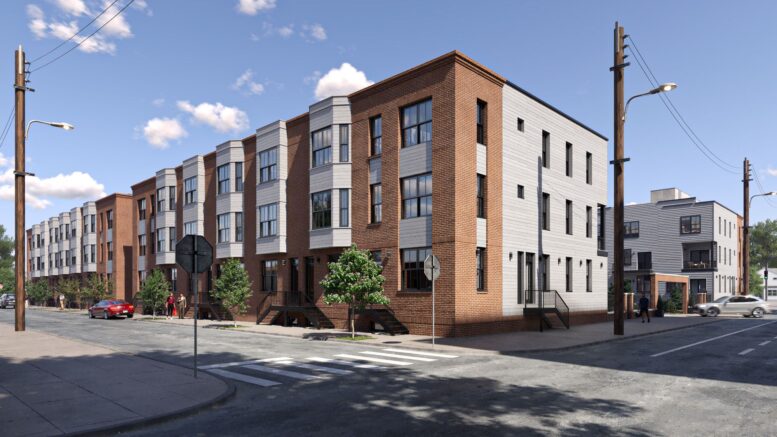
Looks great – let’s get it done!
I’d love to see the developers find a way to work with SEPTA to fund increased service to the area so that people do not need to rely on cars
Do Your accept section 8 if so please contact me thank You Mrs.Jacobs
Do Your accept section 8 if so please contact me thank You Mrs.Jacobs
Do Your accept section 8 if so please contact me thank You Mrs.Jacobs