Permits have been issued for the construction of a three-story, three-unit multi-family residential building at 2146 North Franklin Street in Hartranft, North Philadelphia. Designed by Here’s The Plan LLC, the project is planned to span 2,795 square feet and will include a cellar and a private roof deck accessed via a pilot house. Elegance Group LLC is named as the contractor.
Construction costs are listed at $195,000.
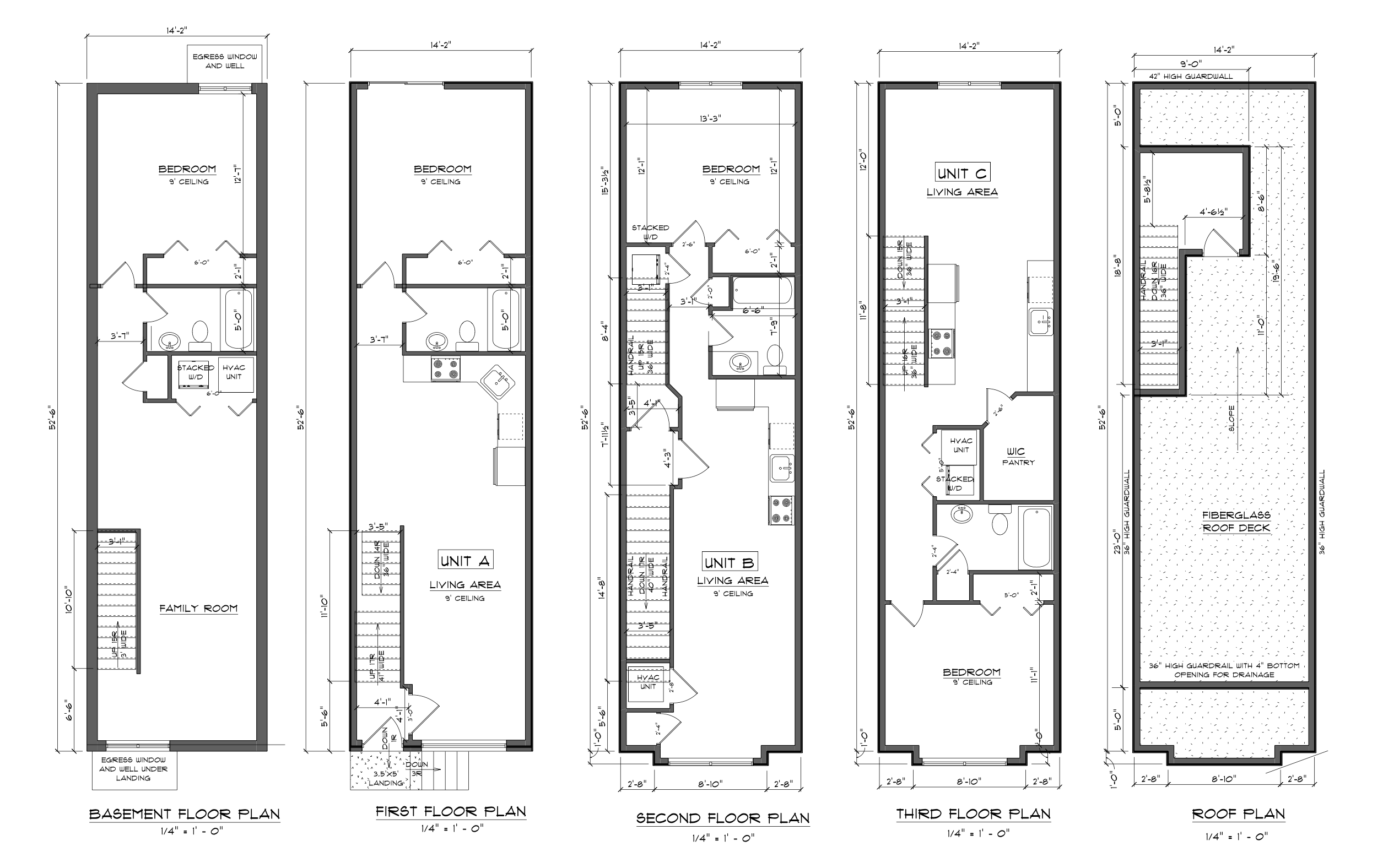
2146 North Franklin Street Floor Plans via Here’s The Plan LLC
Zoning approval affirms development under the RM-1 district, which permits multi-family household living. The lot measures 991 square feet, with 740 square feet allocated to building footprint and 250 square feet retained as rear yard open space (25 percent of lot area). The building will stand 35 feet tall, within the 38-foot maximum for RM-1 zoning.
Architectural drawings show a narrow, three-story rowhouse structure clad in brick at the ground floor and topped by modern vertical siding. The design incorporates full-height windows at the front façade, with a pilot house rising above the main roofline to provide access to the fiberglass roof deck. Interior plans show three residential units stacked vertically, each with open living areas, bedrooms, and bathrooms, with the third-floor unit enjoying direct access to the roof deck.
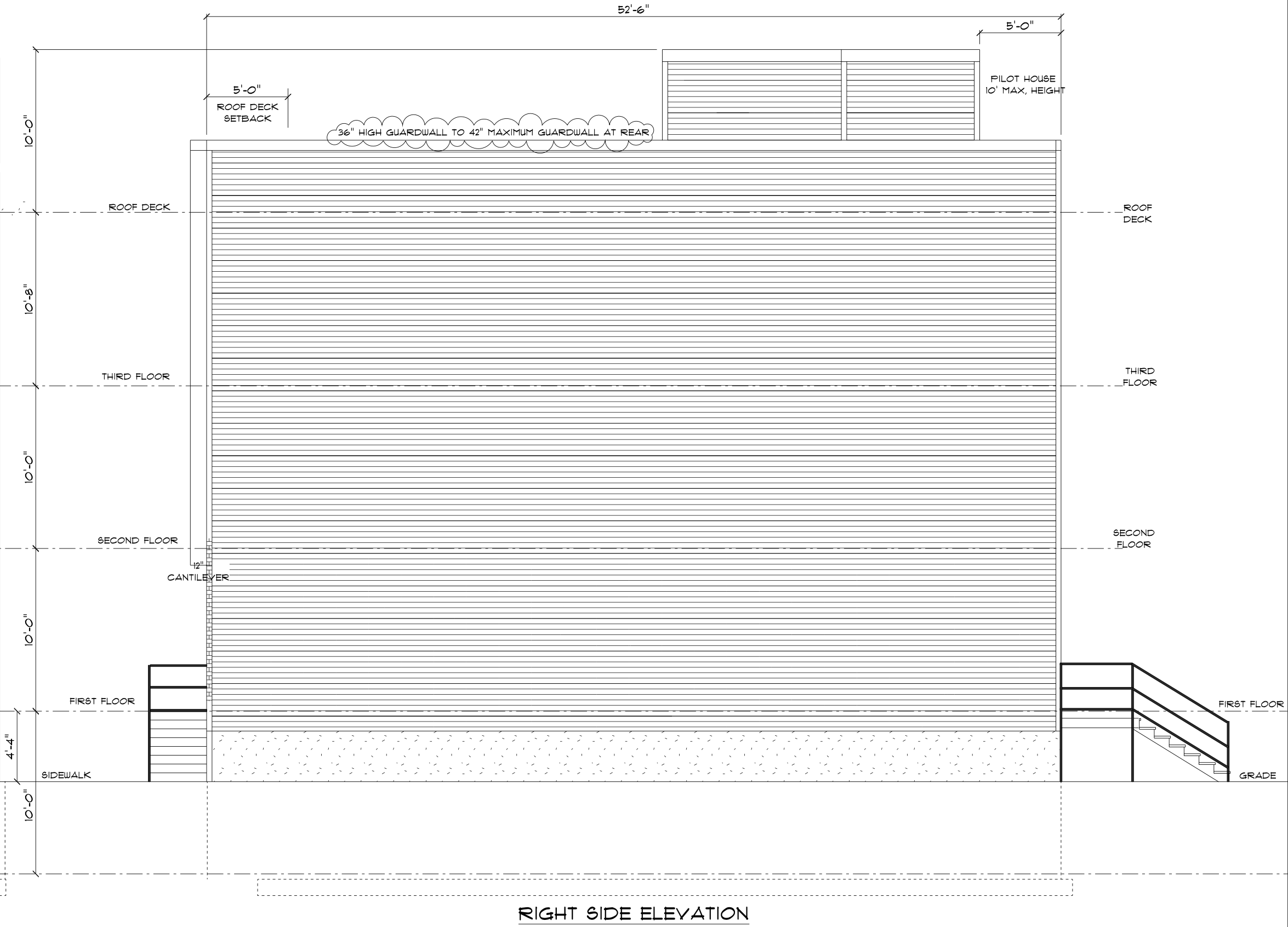
2146 North Franklin Street Side Elevation via Here’s The Plan LLC
The project will rise a short block from the 8th & Diamond Playground. The closest rail stop is Temple University Station (SEPTA Regional Rail, 927 W Berks St), about 0.6 miles (roughly 10–15 minutes on foot) via Diamond or Norris streets. SEPTA Broad Street Line service is also accessible at Susquehanna–Dauphin Station, at a comparable walking distance.
Subscribe to YIMBY’s daily e-mail
Follow YIMBYgram for real-time photo updates
Like YIMBY on Facebook
Follow YIMBY’s Twitter for the latest in YIMBYnews

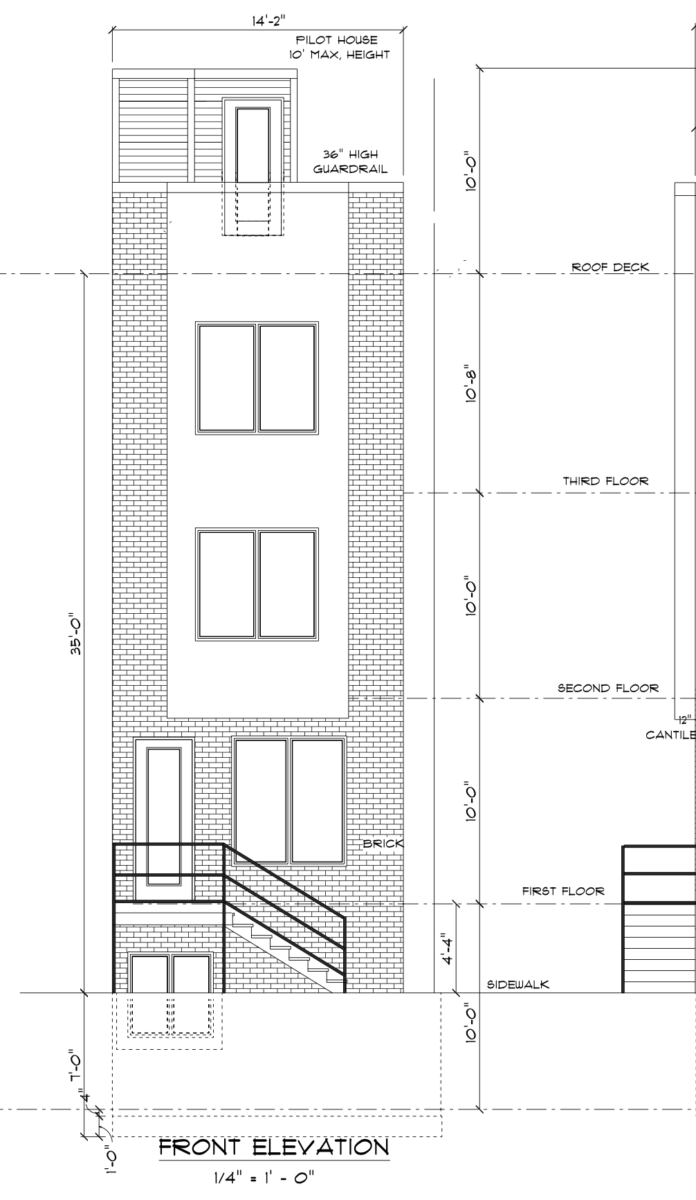
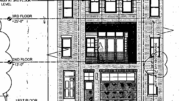
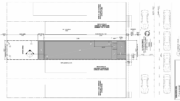
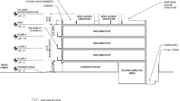

Be the first to comment on "Permits Issued for Three-Unit Residential Building at 2146 North Franklin Street in North Philadelphia"