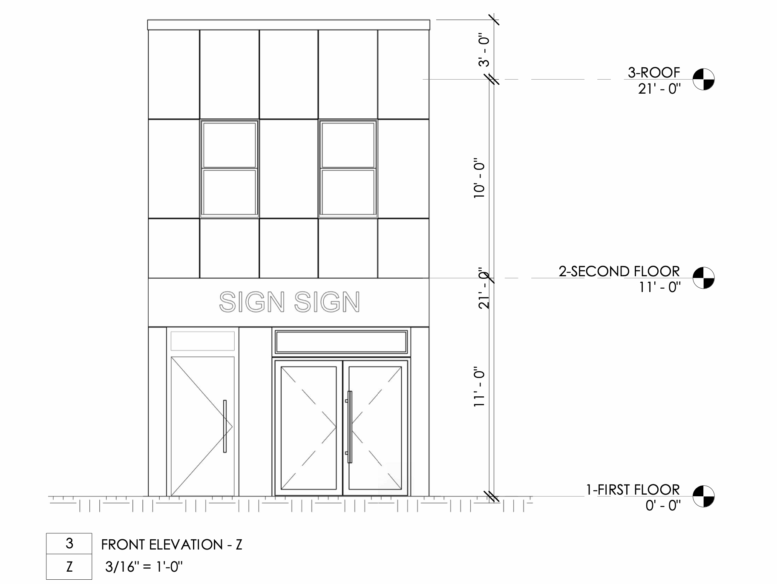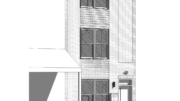Permits have been issued for the construction of a two-story mixed-use building at 5134 Walnut Street in West Philadelphia. Parallel Architecture Studio LLC is responsible for the designs. Diaz General Construction Inc is listed as the contractor.
The total cost of construction is listed as $140,000.

5134 Walnut Street Plan via Parallel Architecture Studio LLC
The project is recorded as three stories of work (basement plus two floors). The basement is approved for artist studio/artisan industrial space accessory to the retail, the first floor for retail sales of wearing apparel and accessories, and the second floor for a single-family dwelling. Zoning sheets list a 1,350-square-foot lot and a 953-square-foot new-building footprint, plus 58 square feet of existing encroachment, for an occupied area of 1,012 square feet (75%). A rear yard of 22-and-a-half feet is provided, exceeding the minimum, and overall building height to roof is shown at approximately 21 feet.
The front elevation depicts a glazed retail entry with sign band, while the second floor presents paired residential windows.

5134 Walnut Street Elevation via Parallel Architecture Studio LLC
The site is zoned CMX-2 within the Mixed Income Neighborhoods Overlay. Construction is Type V-B and is to be fully sprinklered per NFPA 13R. The site plan shows a narrow storefront on Walnut Street, a central lightwell over the first-floor roof, and a sizable open rear yard.
The property fronts Walnut Street mid-block between South 51st Street and South 52nd Street.
Subscribe to YIMBY’s daily e-mail
Follow YIMBYgram for real-time photo updates
Like YIMBY on Facebook
Follow YIMBY’s Twitter for the latest in YIMBYnews






It’s great to see a street tree as part of the plans.
I totally agree! Let’s hope they get planted…