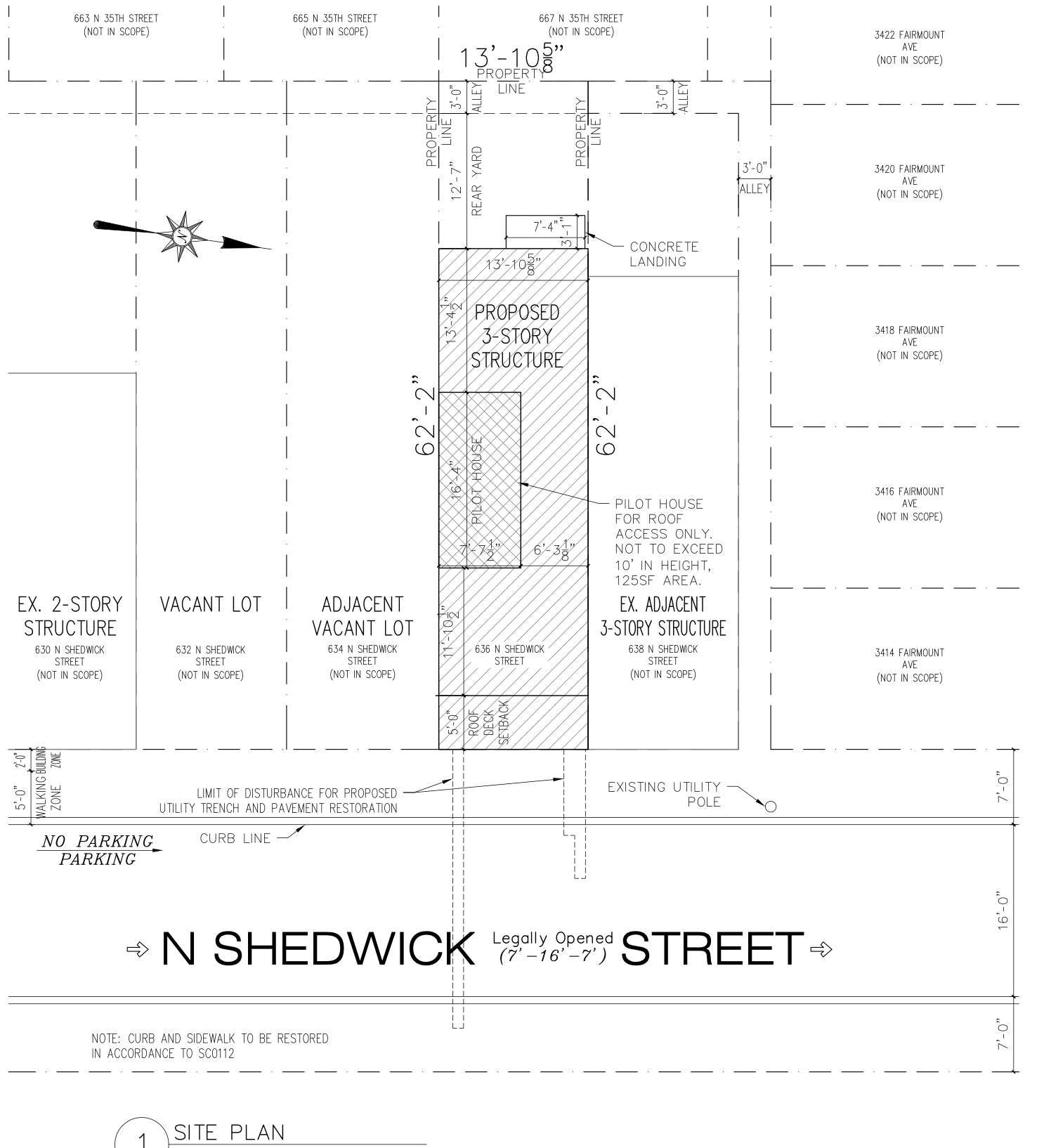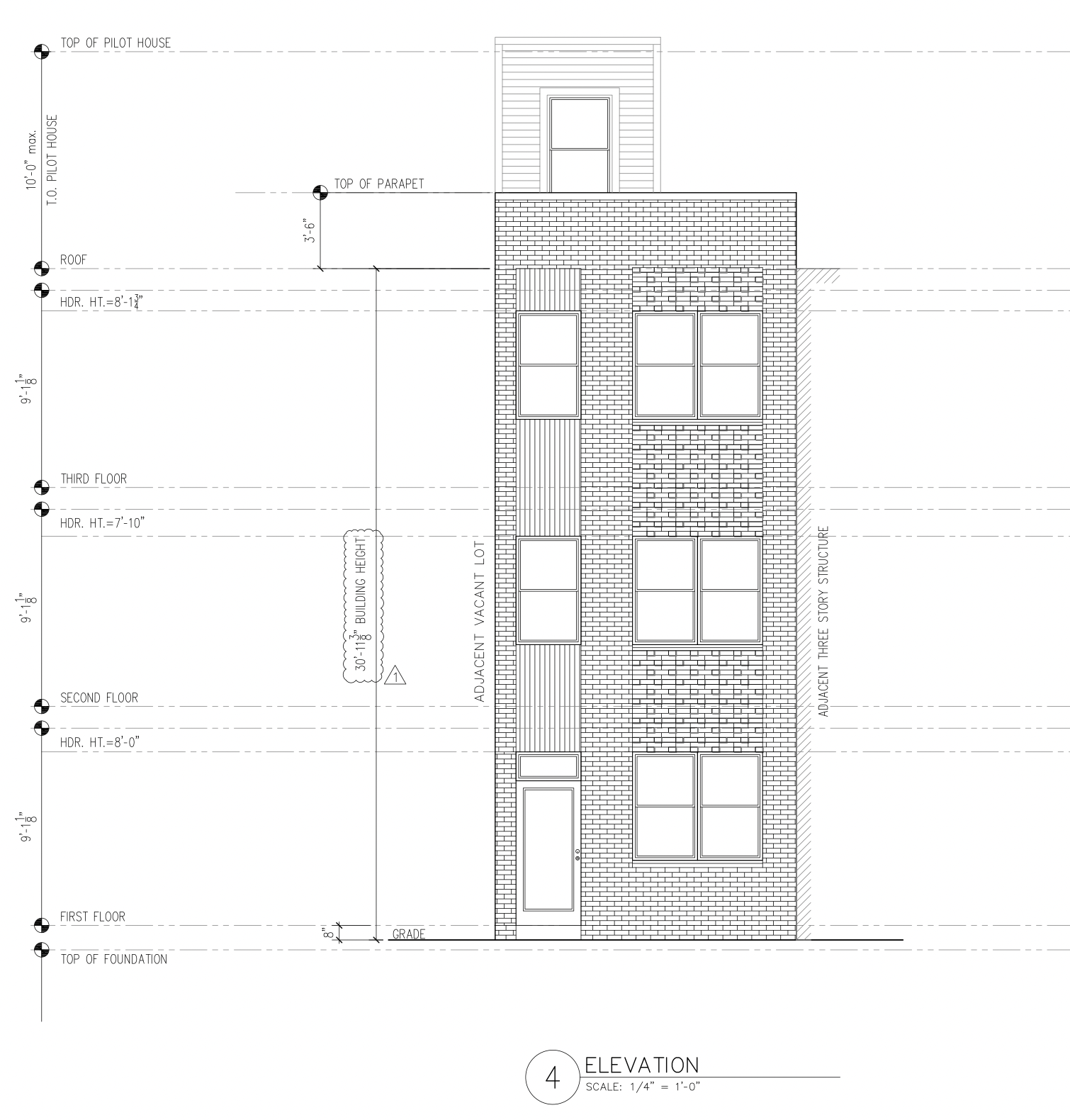Permits have been issued for the construction of a three-story single-family residential building at 636 North Shedwick Street in the Mantua neighborhood of West Philadelphia. Designed by In Earnest Design LLC, the structure will span 2,208 square feet and will include a roof deck. The contractor of record is the Horizon Property Group LLC.
The property owner is Stonebridge Realty LLC. Construction costs are listed at $292,000.

636 North Shedwick Street Plan via In Ernest Design LLC
The zoning permit indicates a building footprint of 660 square feet. The lot supports a total buildable area of 2,208 square feet. A 12-foot-7-inch rear yard exceeds the nine-foot minimum, while the building height of nearly 31 feet inches stays below the 38-foot cap. The design features a roof access structure leading to the roof deck. The building height was amended in August 2025 to a lowered maximum.
Drawings depict a brick front façade with vertical accent panels and a regular, two-over-two window rhythm above a recessed entry stoop.
The location places future residents within Mantua, with neighborhood retail on Fairmount Avenue and open-space access toward the Philadelphia Zoo district and the Schuylkill River drives.
Subscribe to YIMBY’s daily e-mail
Follow YIMBYgram for real-time photo updates
Like YIMBY on Facebook
Follow YIMBY’s Twitter for the latest in YIMBYnews






Be the first to comment on "Permits Issued for Single-Family Rowhouse at 636 North Shedwick Street in Mantua, West Philadelphia"