Permits have been issued for the construction of a four-story, 25-unit residential building at 2365 Orthodox Street in Frankford, Northeast Philadelphia. The development will span 28,687 square feet across four levels plus a cellar, according to the filing. Contractor of record is Clear Light Electric LLC, with KCA Design Associates as the architect.
The total construction cost is listed as $1.5 million, which includes $1.25 million for general construction and $250,000 for excavation.
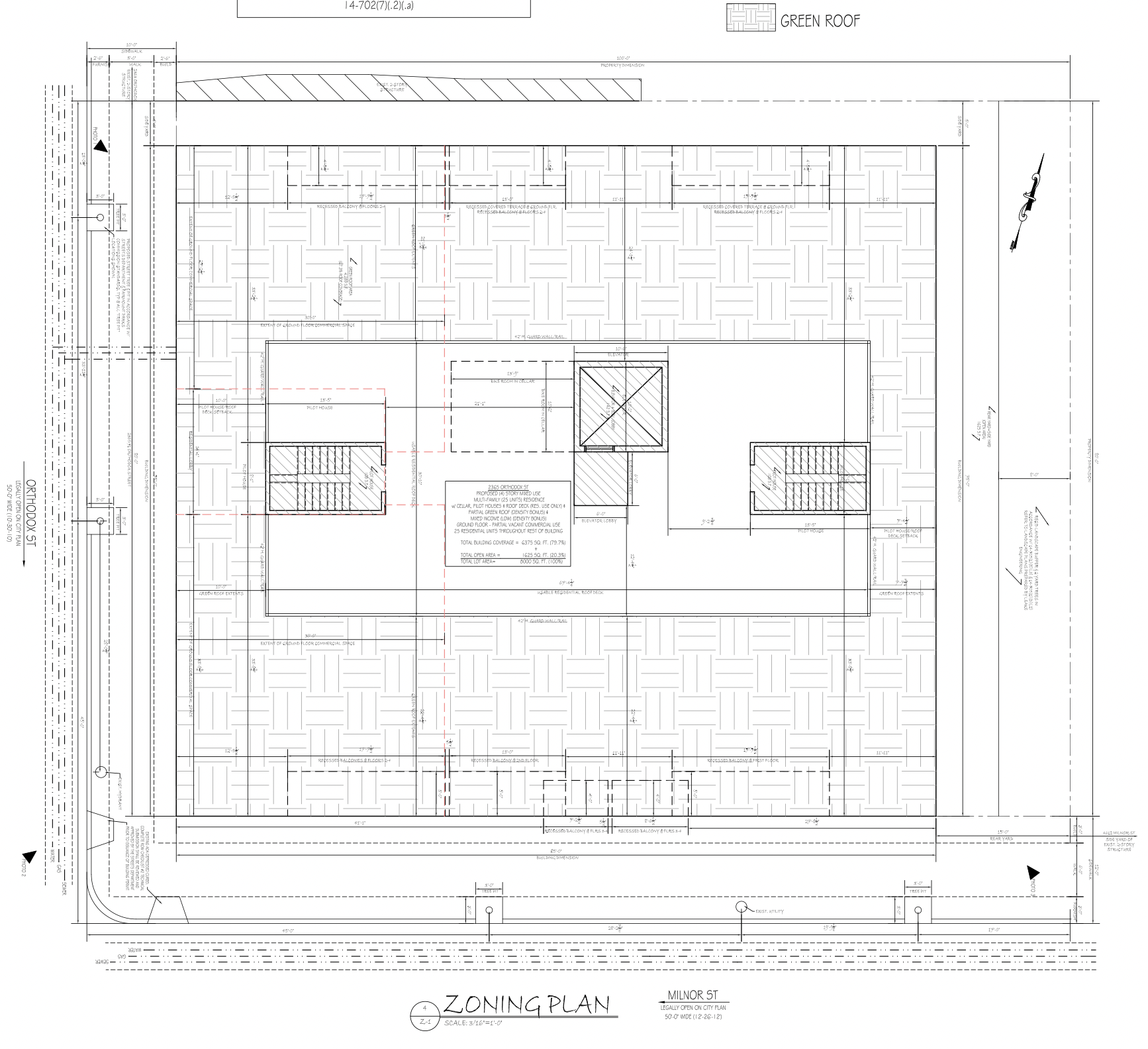
2365 Orthodox Street Zoning Plan via KCA Design Associates
The project is approved as a mixed-use structure. Plans call for apartments above a partial ground-floor commercial area. The permit notes the use of mixed-income housing and green roof bonuses.
Zoning materials show the CMX-2 lot measures 8,000 square feet. The proposal covers 79.7 percent of the site (6,375 square feet occupied) and leaves 20.3 percent open area, meeting the district’s 80-percent coverage cap. The building height is slated for 43 feet, below the 45-foot maximum allowed with the bonus package. The filing lists nine Class 1 indoor bicycle parking spaces and provides the required landscape buffer at the rear where CMX abuts residential zoning. The plan set also documents the bonus math: a CMX-2 baseline of 15 units, plus seven units via the mixed-income (low) bonus and three units via the green-roof bonus, totaling 25 units; 10 percent of apartments (three units) will be provided on-site at affordable rates.
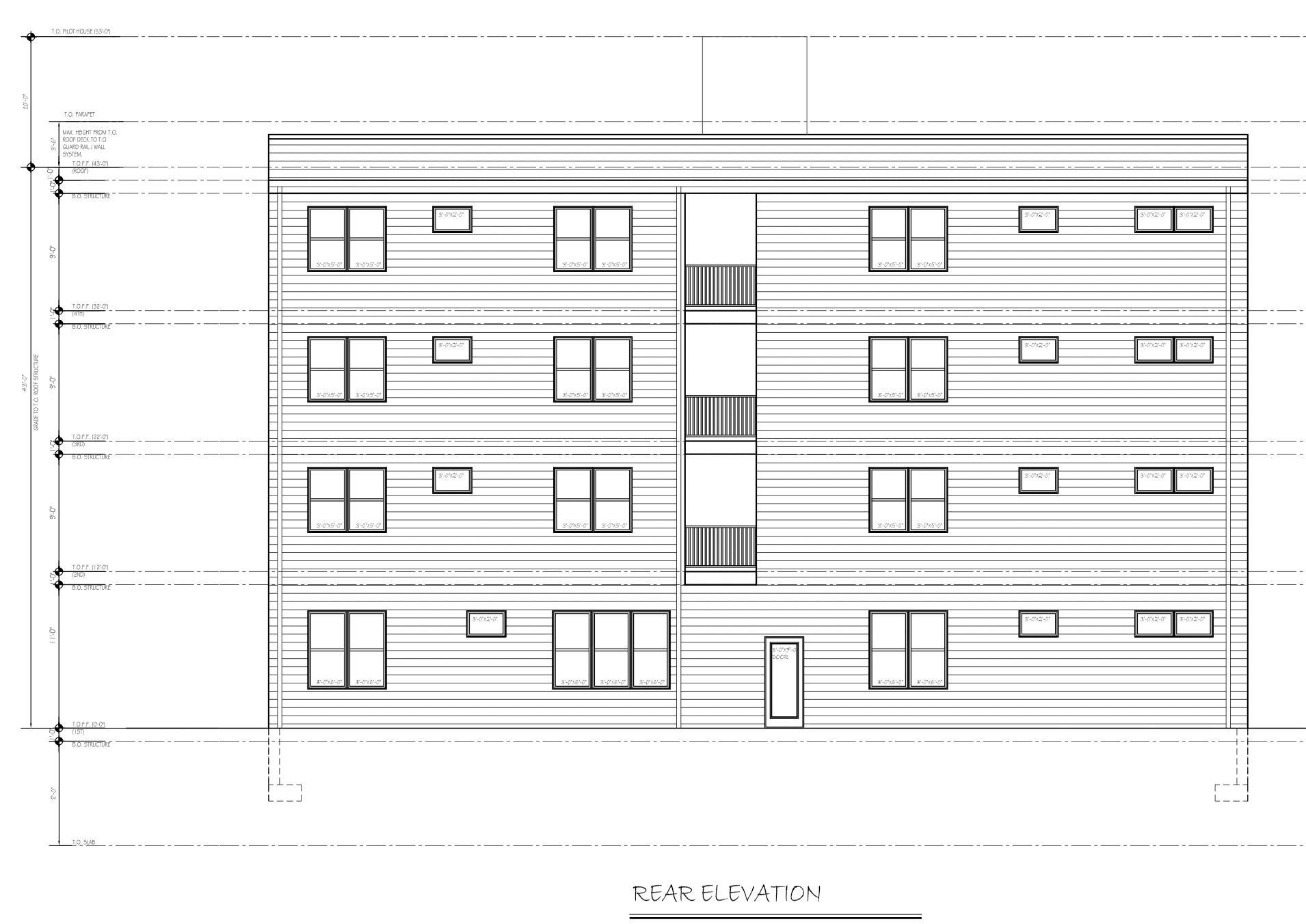
2365 Orthodox Street Rear Elevation via KCA Design Associates
Architectural drawings depict a semi-detached building with a brick-clad façade along Orthodox Street and fiber-cement horizontal siding at secondary elevations. Recessed bays, stacked balconies, and alternating window rhythms break up the massing. A roof deck—accessed by three code-compliant pilot houses—sits behind a low parapet, while a partially vegetated roof supports the density bonus.
The site sits mid-block on Orthodox Street between Stiles Street and Milnor Street, near Bridesburg. The location places residents within quick access of Aramingo Avenue’s retail spine and I-95, with local bus service on nearby corridors.
Subscribe to YIMBY’s daily e-mail
Follow YIMBYgram for real-time photo updates
Like YIMBY on Facebook
Follow YIMBY’s Twitter for the latest in YIMBYnews

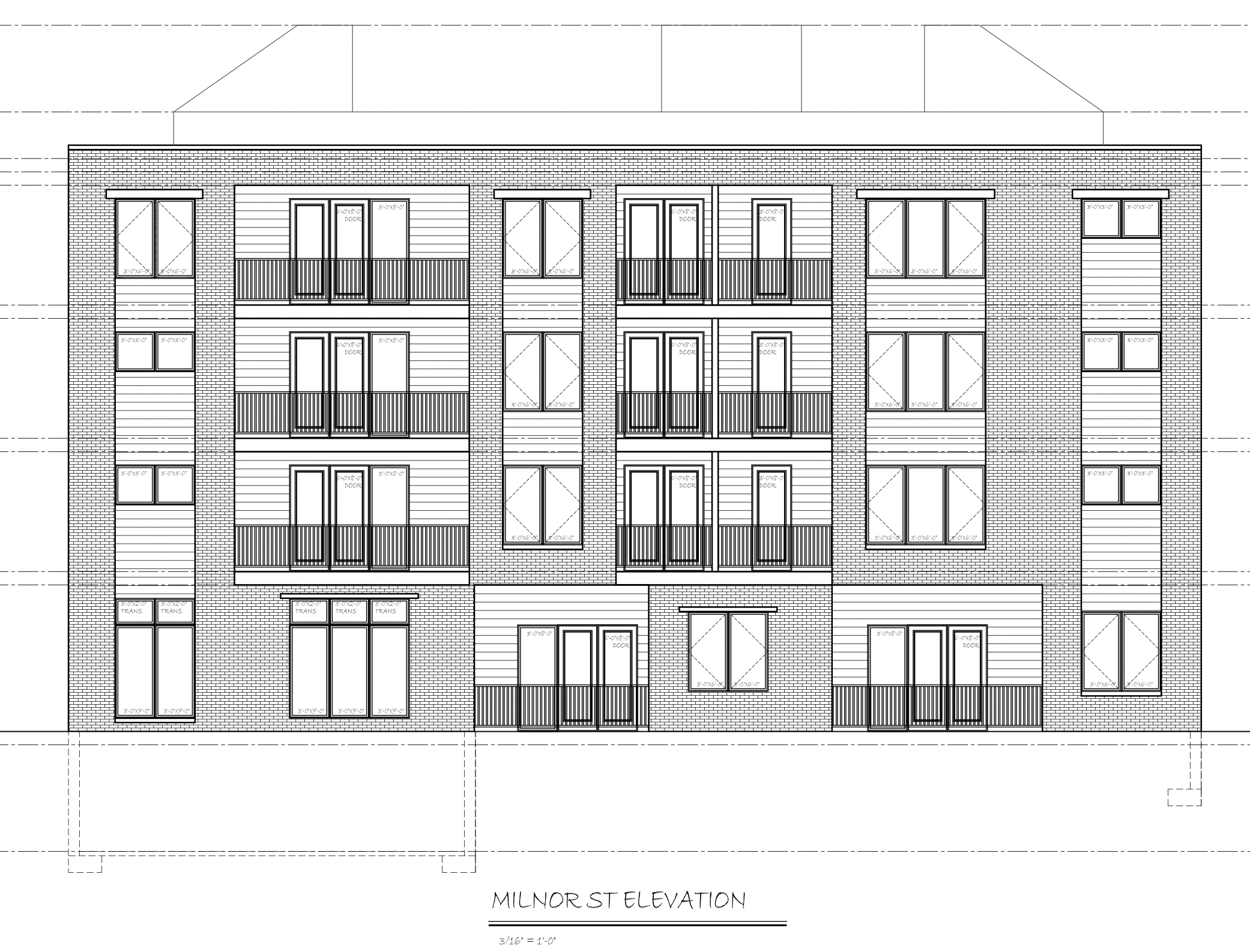
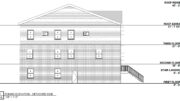
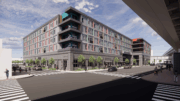
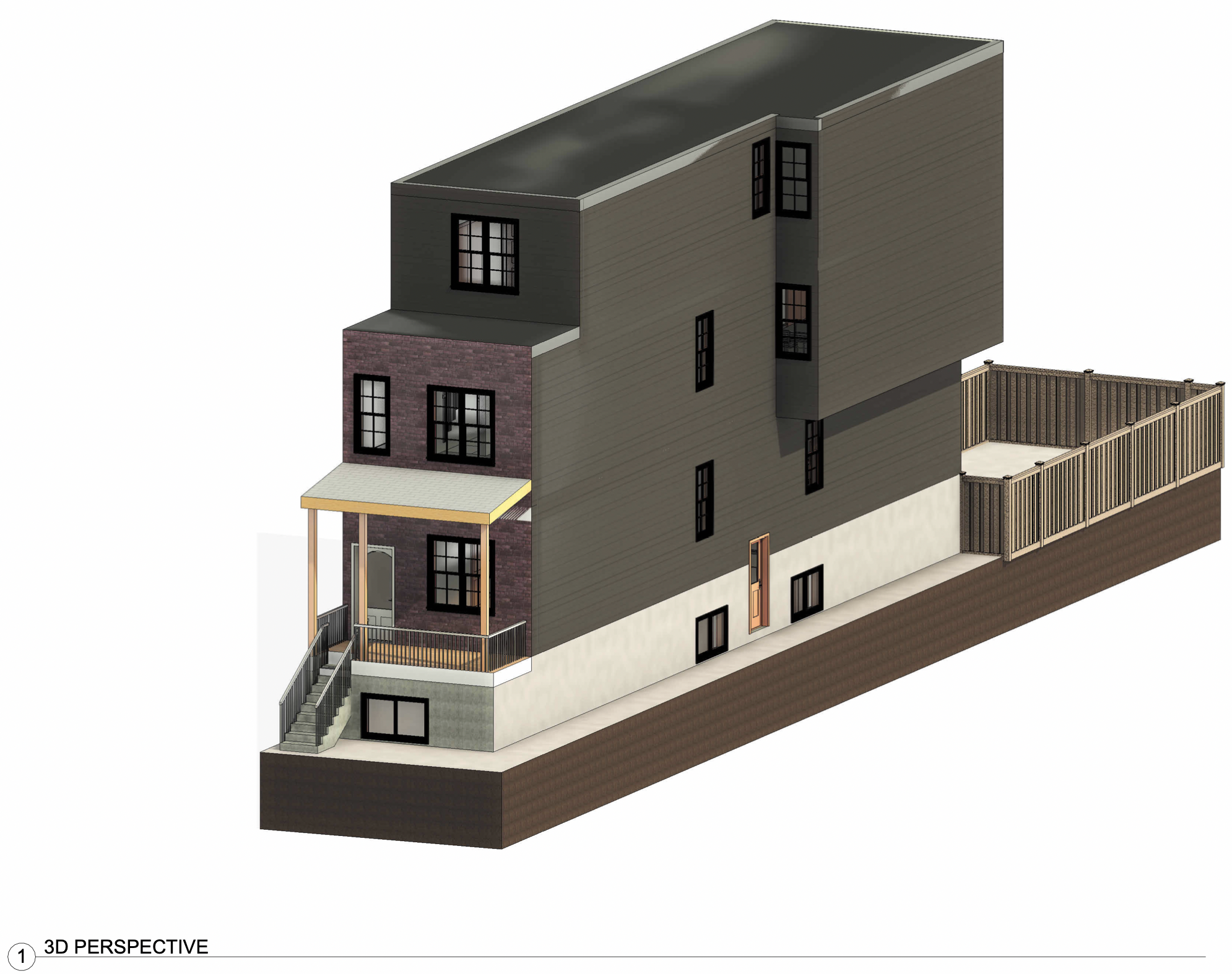
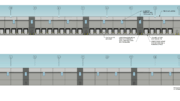
Twenty-five residences and ground floor commercial space replacing a grass and asphalt vacant lot is a substantial upgrade.
The affordability and green roof bonuses allowing higher density demonstrate government policy at its best, the public gaining accessible housing, the environment experiencing climate change mitigation, and the developer making a greater profit. Without financial inducements, it’s possible that the economic numbers may have precluded any project at all, the vacant lot remaining unoccupied for many more years (it has been vacant since at least 2017).
Although the design looks and sounds solid, $60,000 per unit seems low for a quality product.
“The site sits mid-block on Orthodox Street between Stiles Street and Milnor Street, near the southern edge of Bridesburg.”
I’m not especially familiar with the area, but I wouldn’t say that the site is near the southern edge of Bridesburg. The site is at location 40.00561,-75.07751 on Google Maps. However, the street address in the title is sufficient.
Bridesburg was laid out on Point No Point, around the current intersection of Richmond and Bridge Streets (40.0025,-75.0644 on Google Maps). Frankford originated about 1.4 miles to the northwest, on the other side of Frankford Creek, across from Point No Point. The current project site is a little bit nearer to Frankford than to Bridesburg as they were in the 1840s.
The project site is near the southeast edge of Frankford. That’s an accurate description for the location, and it has been an accurate description for 215 years.
The site is not a mid-block location. It’s situated at the northeast corner of Orthodox and Milnor Streets.