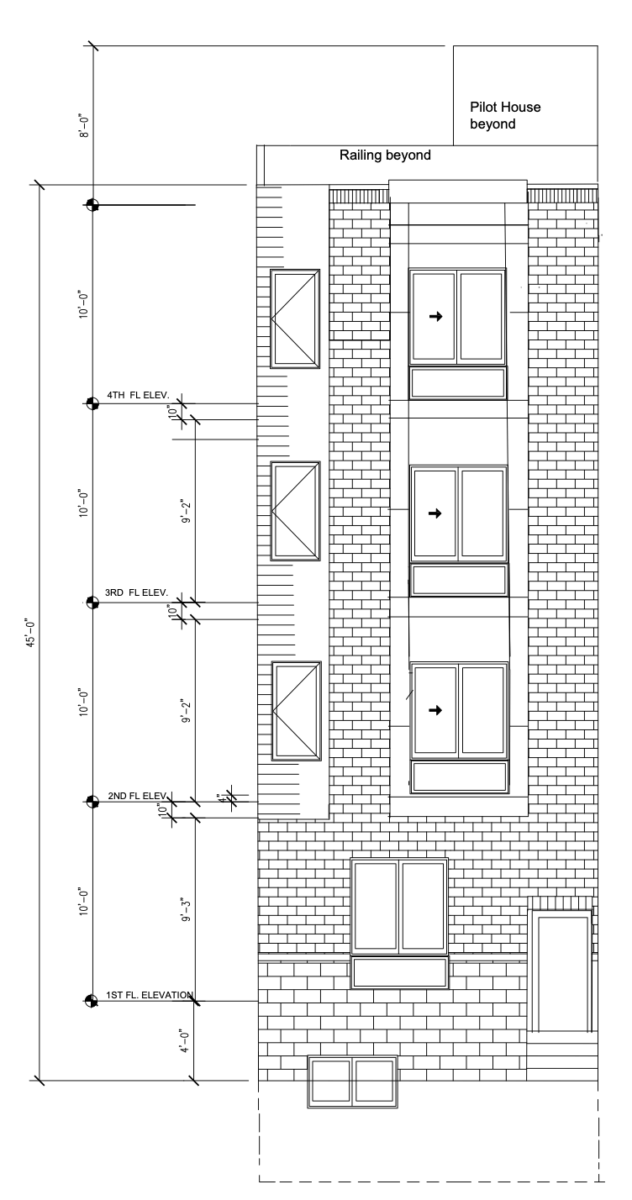Permits have been issued for a four-story multifamily building at 657 North Preston Street in West Philadelphia. The project will deliver eight apartments over a cellar and include a private roof deck with a pilot house. Total construction area will span 6,372 square feet. Design is by J2A Architects, with REB Shayeles Builders LLC listed as contractor.
Construction costs are listed at $650,000 for general building work. The owner of record is 657 N Preston St LLC.

657 N Preston Street Plan via J2A Architects
Each floor will span around 1,593 square feet. The RM-1 district permits multifamily use here, with an allowable height of 45 feet; the proposal matches that 45-foot limit. On a 2,125-square-foot lot, plans show 75-percent lot coverage (approx. 1,594 square feet) and 25% open area (approx. 532 square feet), including a 16-foot rear yard, exceeding the 9′ minimum. No off-street parking is required.
Elevations depict a four-story masonry street façade with stacked window groupings. A set-back pilot house serves a roof deck measured at about 1,288 square feet.
Entrance is from North Preston Street via a modest stoop, while the plan indicates a rear yard toward Wiota Street. The infill will add eight new homes on North Preston Street, supporting incremental housing growth in West Philadelphia.
Subscribe to YIMBY’s daily e-mail
Follow YIMBYgram for real-time photo updates
Like YIMBY on Facebook
Follow YIMBY’s Twitter for the latest in YIMBYnews






Wiota “Street” is not much more than a narrow strip of asphalt mostly covered with vegetation, more fit for a covered wagon than an SUV.
Vegitation and tons of litter!