The Civic Design Review is looking at a seven-story, 219-unit multi-family development proposed at 417-25 Callowhill Street in Northern Liberties. Designed by Bernardon, the building will feature studio, one-bedroom, and two-bedroom apartments, as well as 29,980 square feet of amenities and 71 parking spaces. A large roof deck will be included in the project.
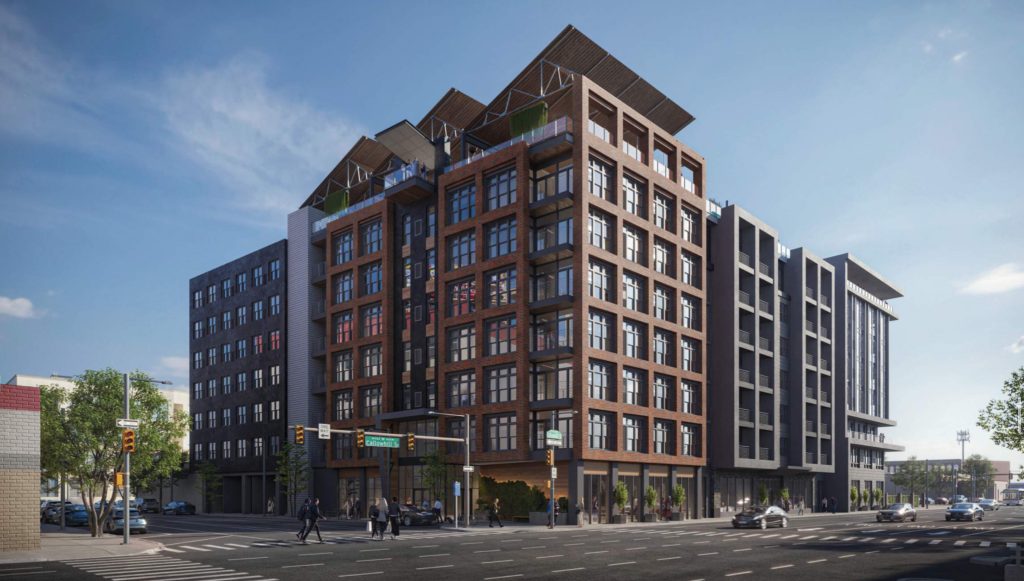
Rendering of 417-25 Callowhill Street. Credit: Bernardon.
The new building will feature an industrially-inspired modern design utilizing different variations of materials. Brickwork will be used in a grid pattern at one corner, providing a stately appearance, where large loft-style windows will further add to the industrial appearance. On either side of this red-brick portion, sections of gray brick will be used with simpler windows, adding contrast and texture to the design. The building will be capped with an intriguing slanted set of paneling that will shade the roof deck and also raise the structure’s overall height.
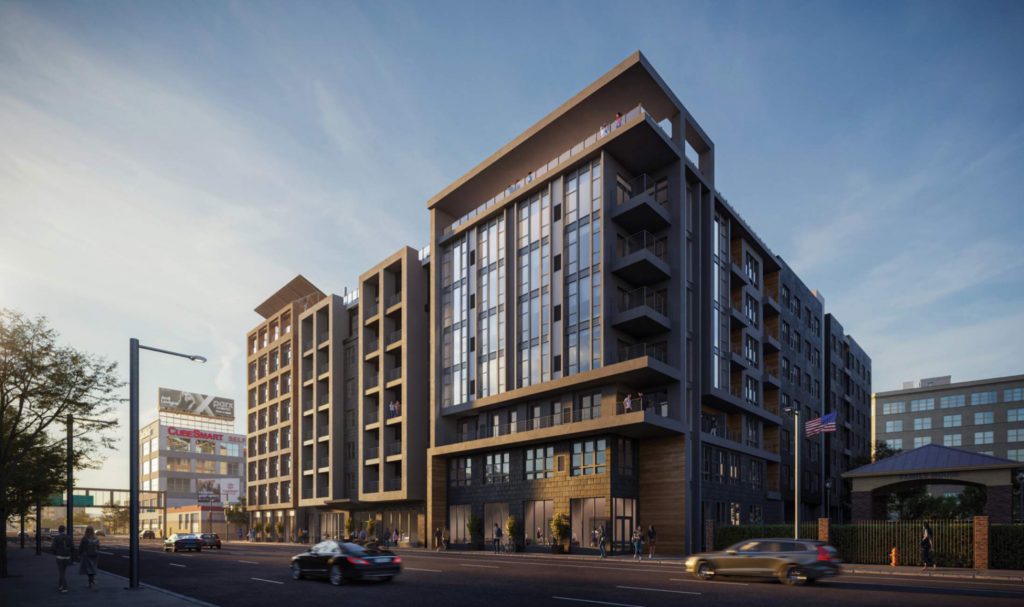
Rendering of 417-25 Callowhill Street. Credit: Bernardon.
Another section of the building fill feature an entirely different design with a much more modern look, where large windows will be paired with gray and wood-styled cladding. The variation in architectural styles will make the building look distinct from different angles, creating for a unique and attractive design.
Renderings depict the roof deck as a very vibrant communal space. Sweeping skyline views will span from the Benjamin Franklin Bridge to the towers of Center City and beyond. A variety of outdoor seating and dining space will be provided, as well as a pleasant grass space.
The structure will replace a drab, single-story commercial structure. Its plain exterior left much to be desired, and the structure did not utilize the property anywhere near its full potential. The project will add significant density to a developing neighborhood and will help support the many new and future businesses in the area.
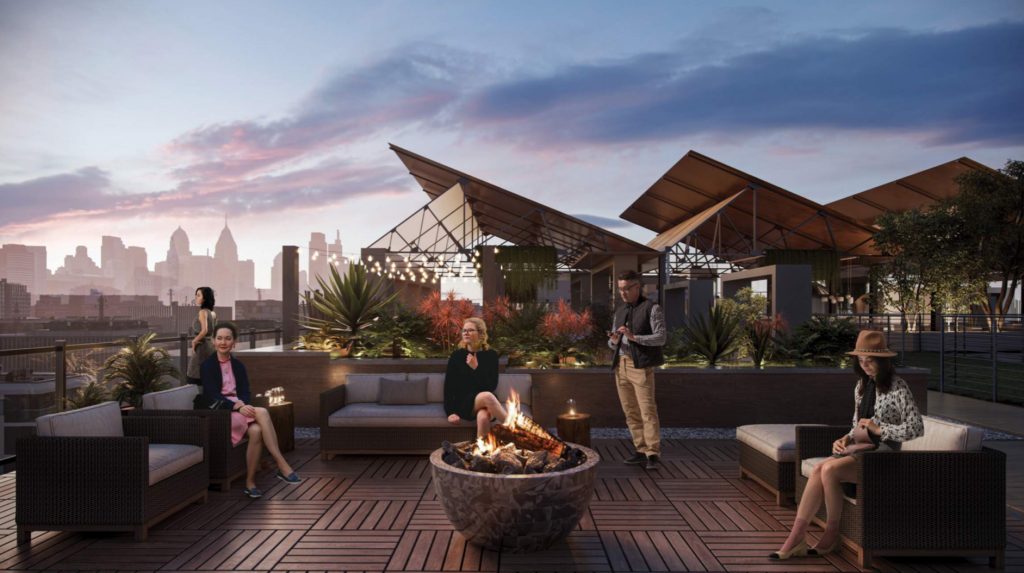
Rendering of 417-25 Callowhill Street. Credit: Bernardon.
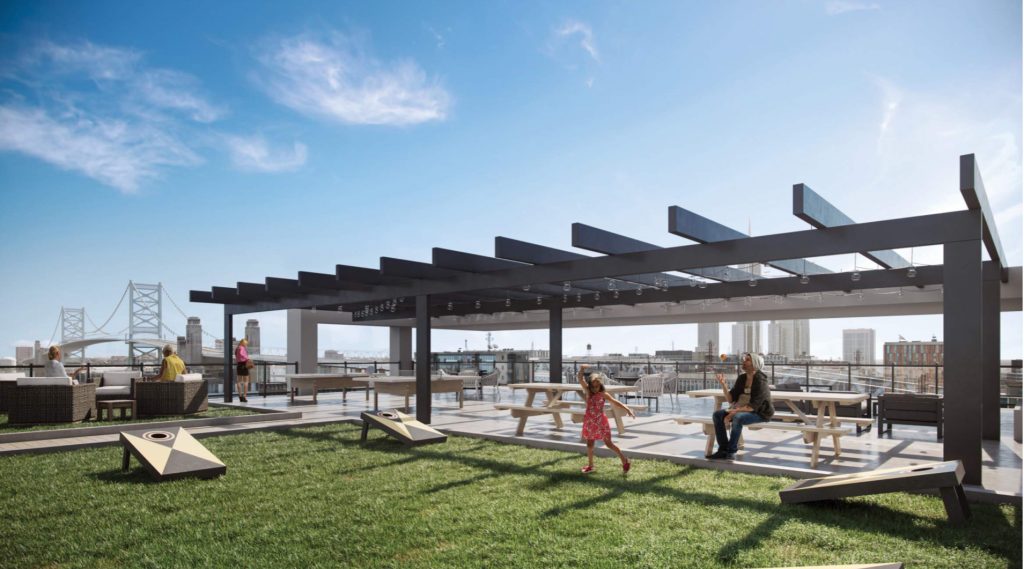
Rendering of 417-25 Callowhill Street. Credit: Bernardon.
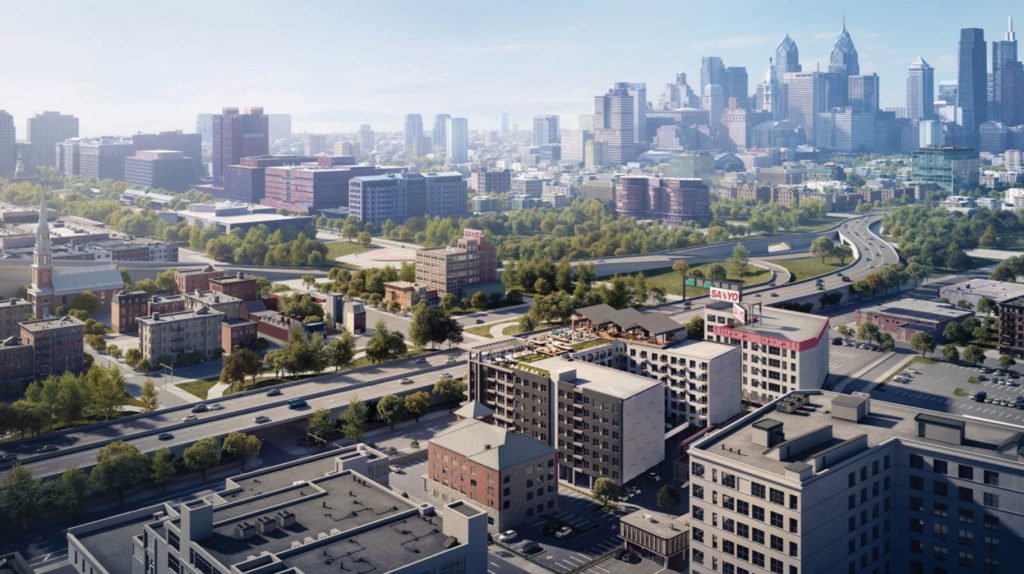
Rendering of 417-25 Callowhill Street. Credit: Bernardon.
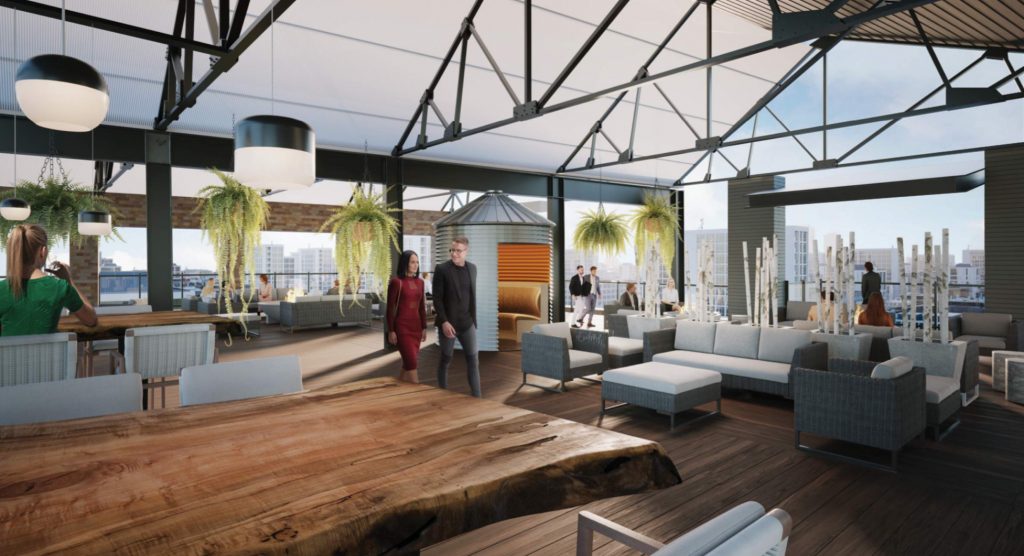
Rendering of 417-25 Callowhill Street. Credit: Bernardon.
Philly YIMBY will continue to track the development’s progress and share it with readers.
Subscribe to YIMBY’s daily e-mail
Follow YIMBYgram for real-time photo updates
Like YIMBY on Facebook
Follow YIMBY’s Twitter for the latest in YIMBYnews

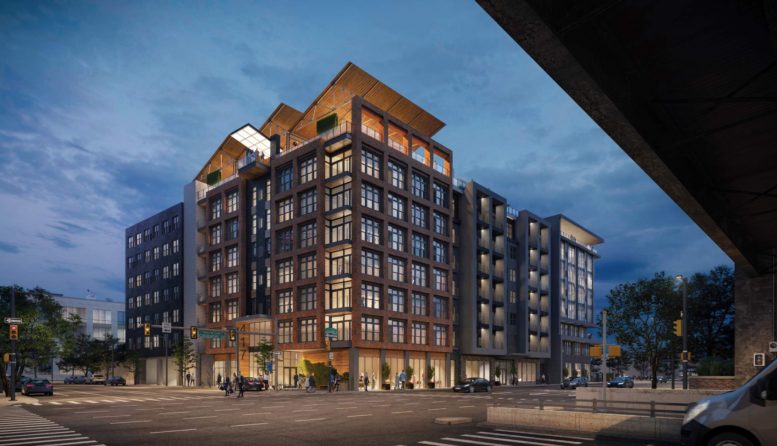




My wife Alyson has been pining for a fire pit similar to that rendered on the roof deck. Sign us up!