The 26th place on Philly YIMBY’s December 2021 Development Countdown goes to the 275-foot-tall, 19-story residential tower proposed at 619 North Broad Street in Poplar, Lower North Philadelphia. Designed by Varenhorst for KFA Investment, the development is proposed on the east side of Broad Street, between Mount Vernon and Wallace streets. No permits have yet been filed, and our recent site visit did not find any signs of ongoing construction activity.
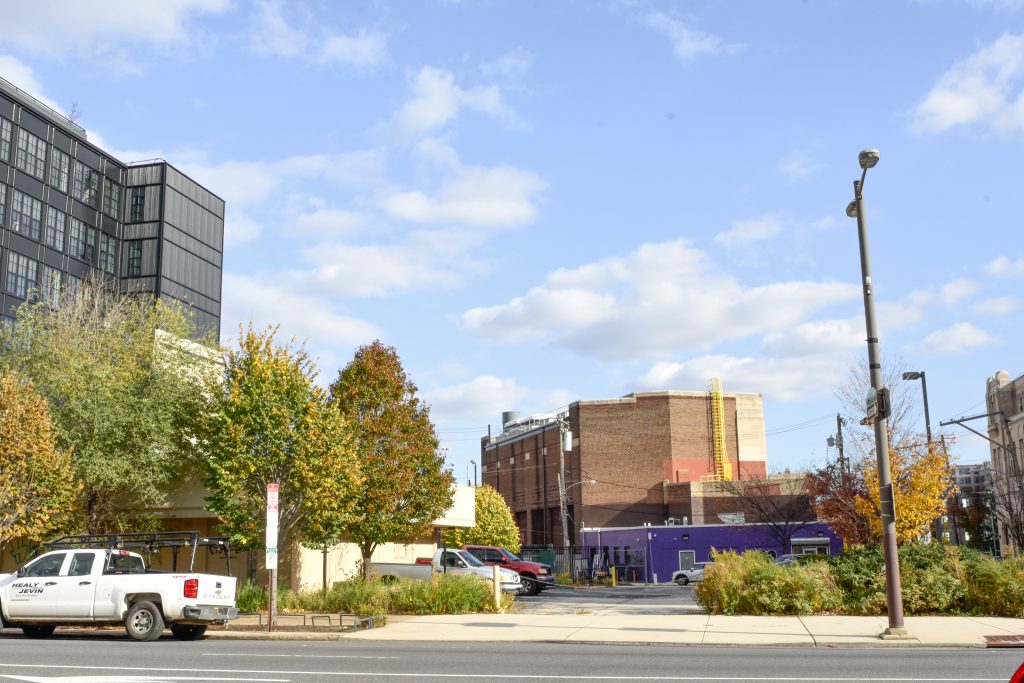
619 North Broad Street. Photo by Jamie Meller
The site is currently occupied by an apparently shuttered, single-story commercial structure and a sizable parking lot. However, predating this suburban-styled, anti-pedestrian layout was a bakery, which once shared a party wall with the building directly to the north at 631 North Broad Street, originally constructed in the 1860s as a stable. Unfortunately, the bakery was demolished in the 1950s. The stable tells a more positive story, as the three-story, Rundbogenstil-styled structure received a four-story vertical extension and reopened as the appropriately-named Stable Lofts around the start of 2020.
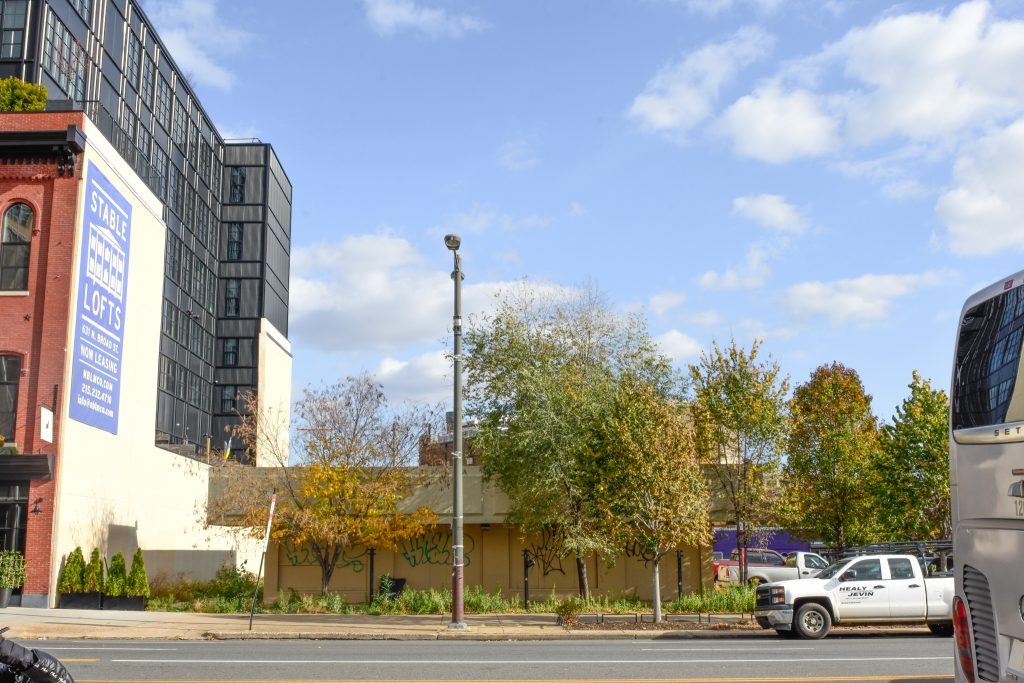
619 North Broad Street. Photo by Jamie Meller
To the south of the site looms the impressive Congregation Rodeph Shalom synagogue, which seamlessly combines Near Eastern and Art Deco motifs in the beige, somber yet jubilant edifice. Although the building was constructed in 1928, the synagogue traces its origins to 1795, making it the oldest Ashkenazic synagogue in the Western Hemisphere.
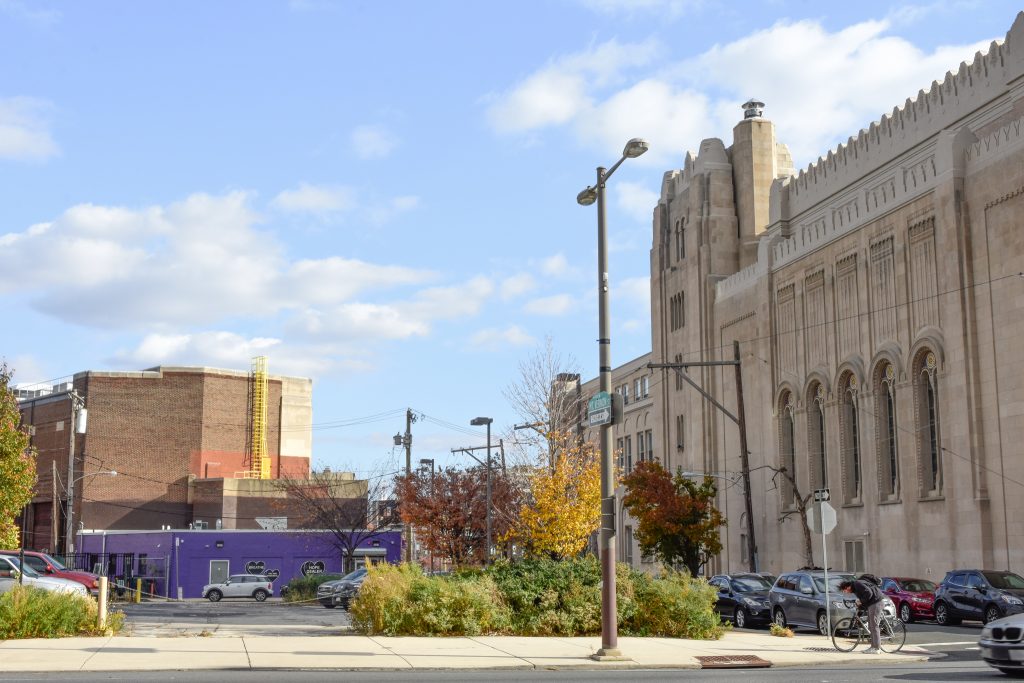
619 North Broad Street. Photo by Jamie Meller
Over the course of the past decade, the site of the tower proposed at 619 North Broad Street served as a legal battleground between the synagogue and the former stable. The Congregation purchased the site in 2009 and put it to use as an education center for young children. Two years later, brick began to crumble off the south wall of the building to the north. The issue is that the former stable and the long-since-demolished bakery shared a party wall, as was permitted by planning statutes at the time. Today, the party wall, referred to as the “South Wall” in court filings, remains as the part of the former stable building, yet extends around five inches onto the Congregation property, again as permitted at the time of construction. Neither owner was willing to pay for renovations and the issue was settled in court in the stable building owner’s favor, causing the Congregation to pay $350,000 to repair the wall, reinforce it with mesh, and add a layer of stucco.
The tables turned on the stable building owner in the second half of the 2010s, when they planned to convert the building into condominiums. The plan called for partial or complete demolition of the party wall to create windows facing south. However, the owners of the Congregation objected to any demolition, claiming shared ownership of the wall. After an ensuing lawsuit, the court sided with the Congregation, affirming that both parties own the party wall and one side cannot unilaterally choose to alter the wall. In a counter to the stable building owner’s claim that the Congregation has “abandoned” the wall, the court cited the significant sum the Congregation paid for its repair in 2011.
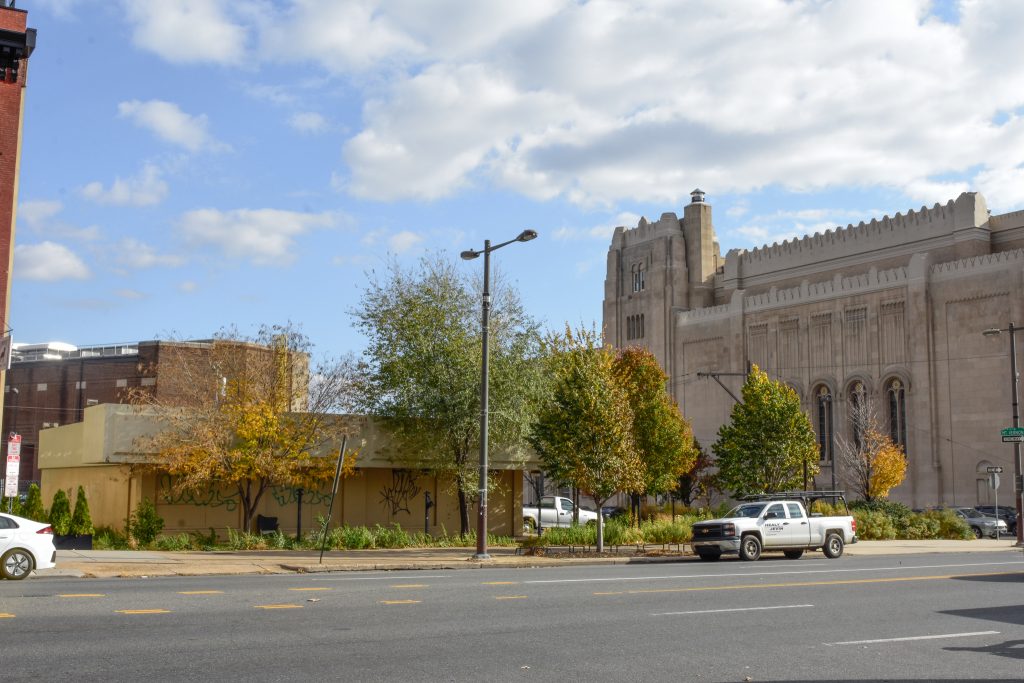
619 North Broad Street. Photo by Jamie Meller
Curiously, the eventual Stable Lofts development did involve a partial removal of the wall, creating a shallow notch that allows for loft windows to be set back above the second story. It is possible that this was the result of a post-lawsuit agreement between the conflicting parties.
Luckily for Stable Lofts, the latest proposal sets back the bulk of the building by a considerable amount from the loft structure, except at the contiguous podium at the ground floor. The building’s upper portion is further set back from the lofts, where the structure shifts to the site’s south side.
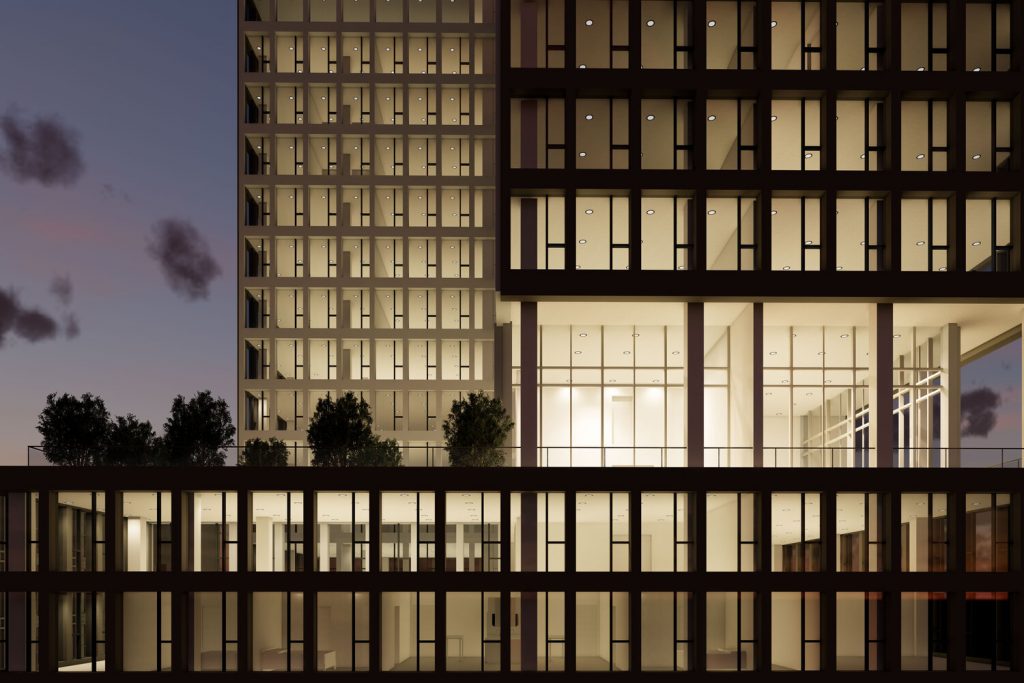
619 North Broad Street. Credit: Varenhorst Architects
However, the massing also has the dubious aesthetic effect of visually overwhelming the historic synagogue to the south. A more elegant solution would have come from reshaping the project as a taller, slimmer tower rising from the rear of the site, opening the site’s front section to a low-rise podium, a public plaza, or a combination of both. Such a layout would be conceptually similar to that of Mural Lofts proposed at 523 North Broad Street three blocks to the south. Given the proposal’s uncertain, and possibly dormant, status, there is still time for such a design revision.
Subscribe to YIMBY’s daily e-mail
Follow YIMBYgram for real-time photo updates
Like YIMBY on Facebook
Follow YIMBY’s Twitter for the latest in YIMBYnews

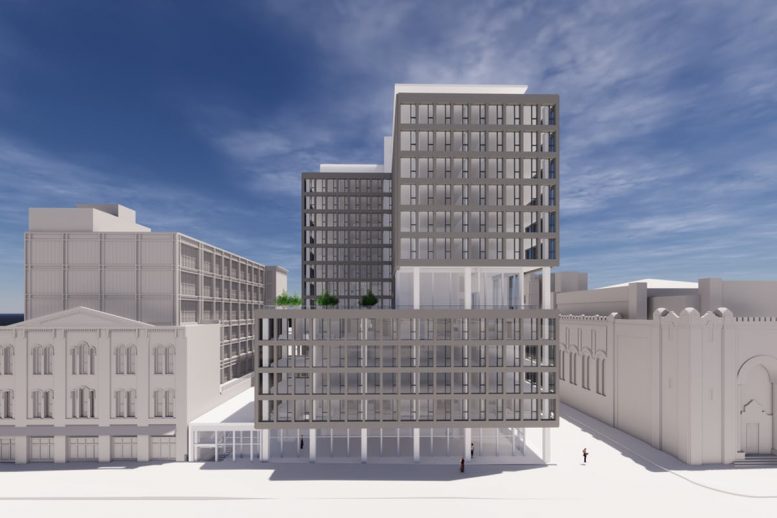



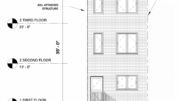
Be the first to comment on "Site Awaits Construction of 18-Story Building at 619 North Broad Street in Poplar, Lower North Philadelphia"